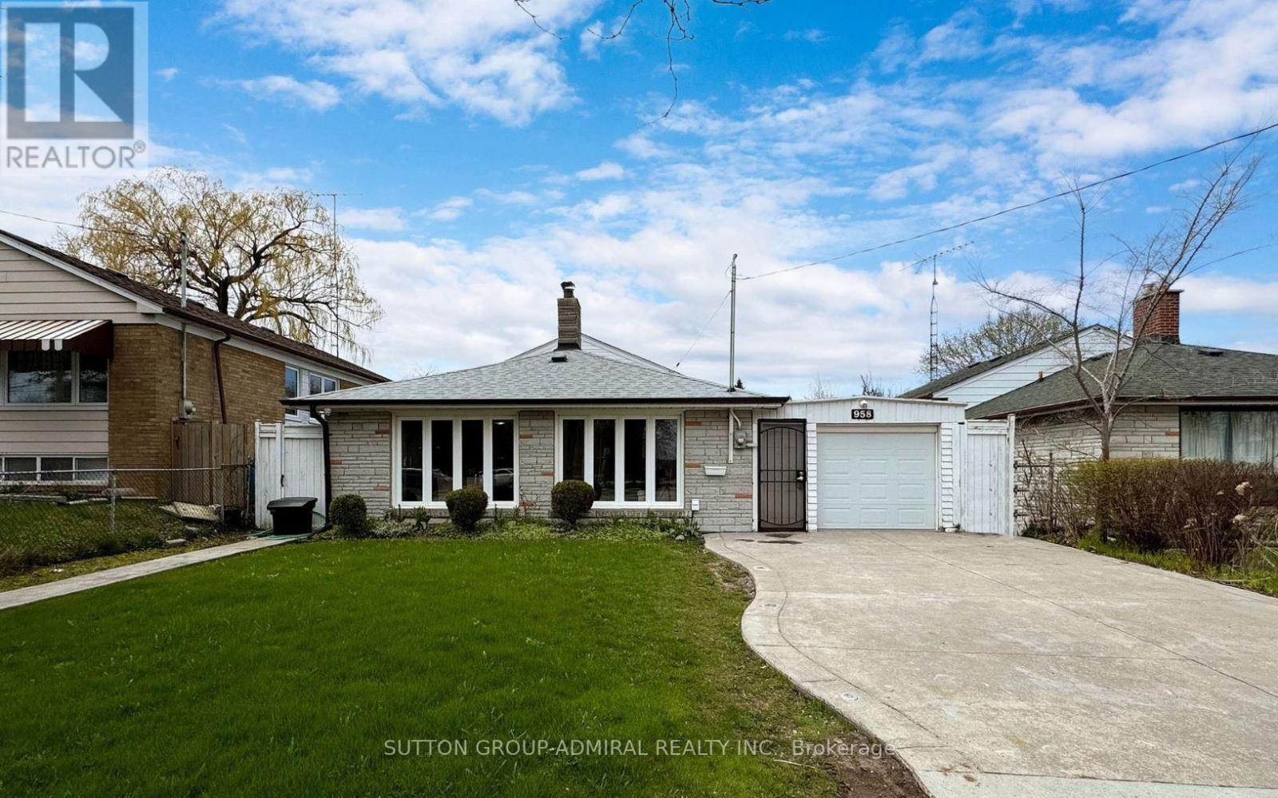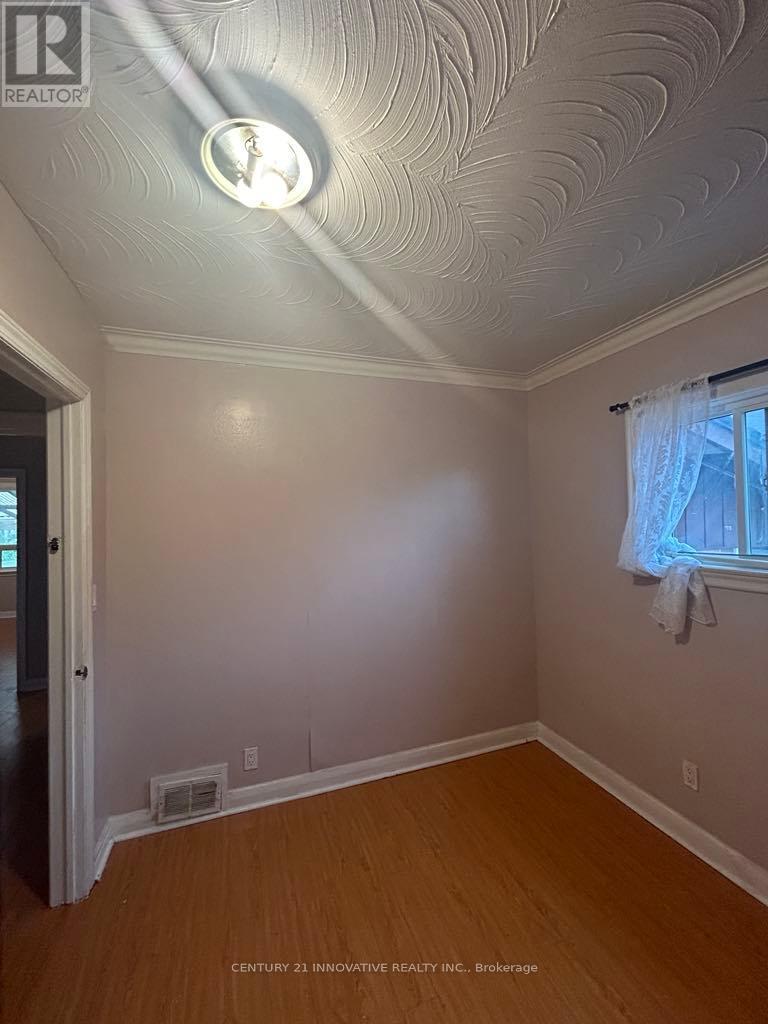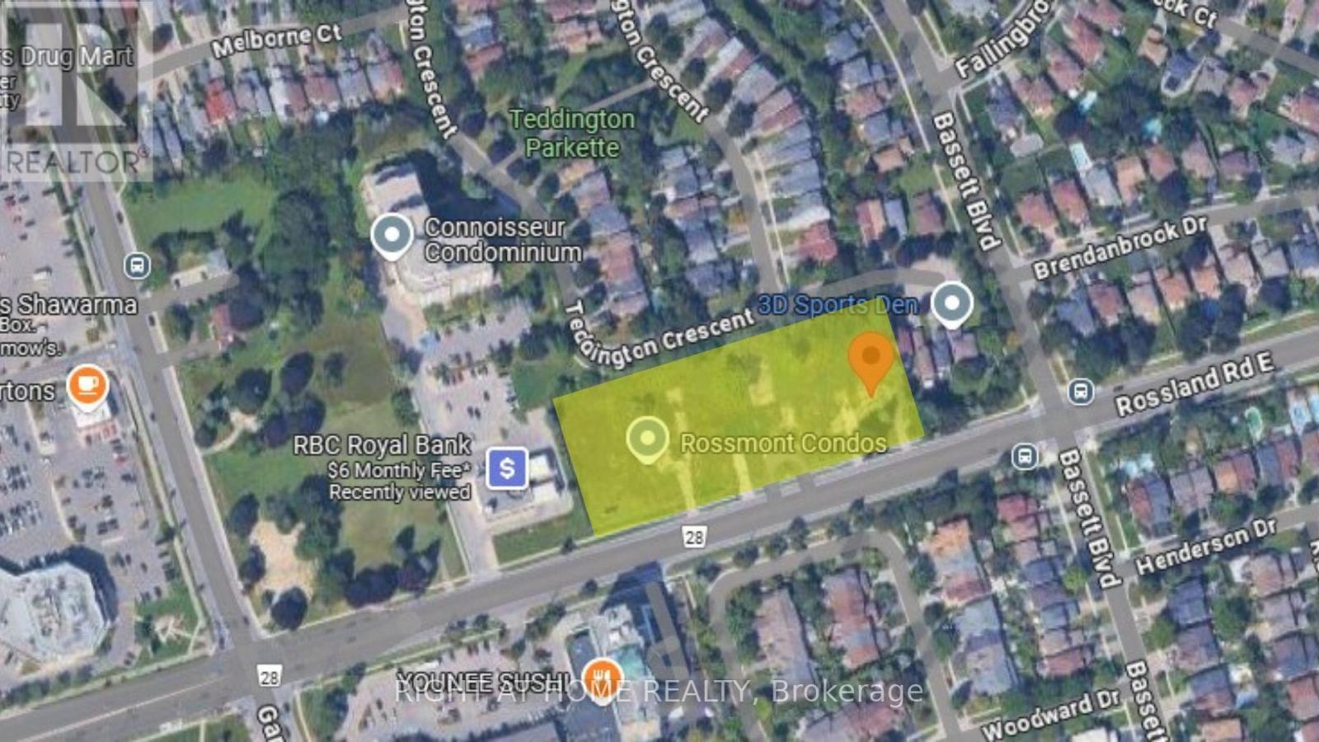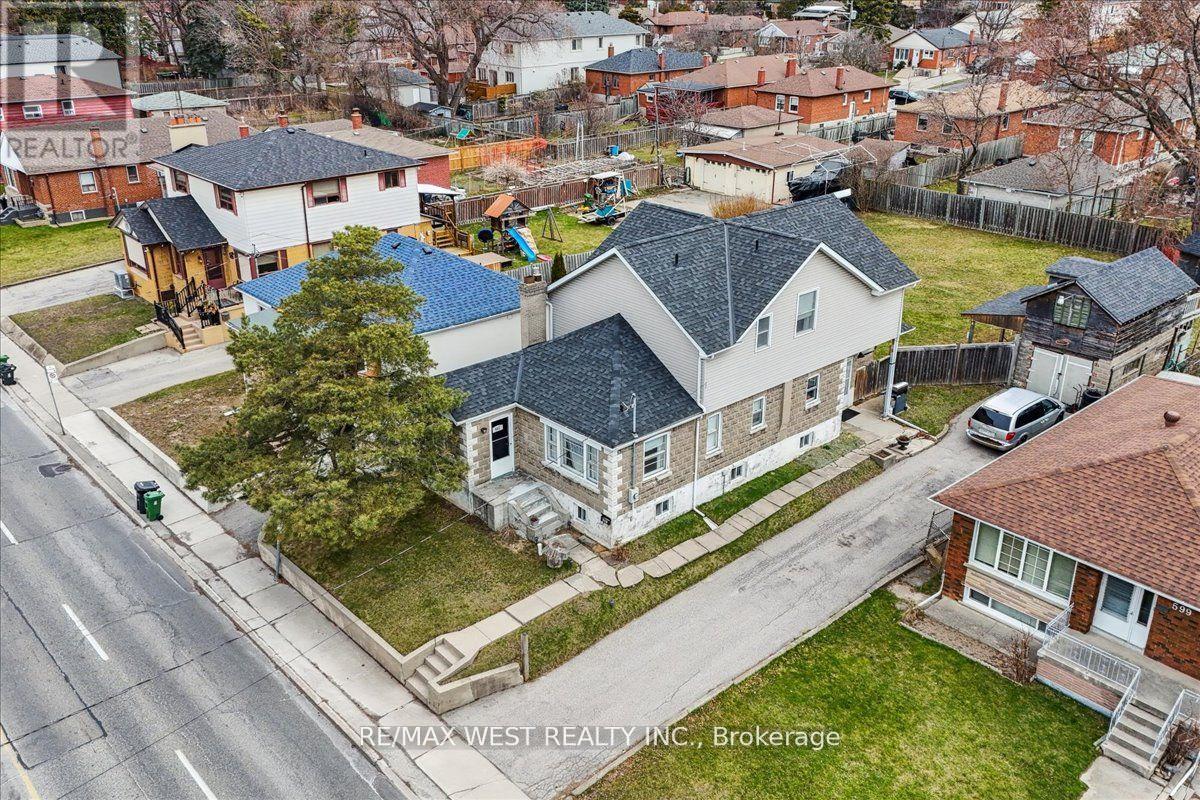74 Twin Streams Road
Whitby, Ontario
Welcome to this prestigious home in the highly sought-after Williamsburg Community in the heart of Whitby! Located just steps from top-ranked schools including Williamsburg Public School and St. Luke the Evangelist Catholic Elementary School, this rare 5-bedroom home is designed for comfort and versatility. Each bedroom features large windows and direct access to a bathroom, making it perfect for growing families, multi-generational living, home offices, or guest accommodations. The spacious kitchen boasts an oversized fridge and a sliding glass door walkout to the backyard. Step into the grand foyer with an impressive 18-ft open-to-above ceiling and double-door entrance, creating an incredible sense of space and natural light. The living room offers large windows that fill the space with natural light, while the family room features elegant coffered ceilings and a warm, inviting layout perfect for relaxing or entertaining. The expansive dining room is ideal for hosting large gatherings or intimate family meals. Enjoy outdoor living in the fully fenced backyard, complete with a well-maintained garden, an oversized deck for BBQs, and a stylish gazebo for year-round enjoyment. Located in a prime Whitby location just minutes to Hwy 401, HWY 407, HWY 412, and the Whitby GO station. Close to shopping at Whitby Mall, Town Square, Walmart, FreshCo, Metro, and Sobeys. Enjoy nearby recreation options like the Whitby Civic Rec Complex, Heber Down Conservation Area, Hawthorne Valley Golf Course, and more! You don't want to miss it! (id:60365)
21 Horseshoe Drive
Whitby, Ontario
Beautiful Bright 3 Bedroom Home That Is Conveniently Located Close To The 401, Whitby Go Train Station, Shopping, Schools, And Restaurants. Large Family Size Eat-In Kitchen With A Walkout Deck Overlooking Yard. Stainless Steel Appliances. Fresh Coat of Paint and New Laminate Floor in all 3 Bedrooms. Gleaming Hardwood Floors In Dining And Family Rooms And Upstairs Hallway. Huge Master With Ensuite And W/I Closet. 1 Covered Garage Parking Space And 1 Parking Space On The Driveway. Main Floor Tenant Pays 80% Utilities (Heat, Hydro, Water) (id:60365)
958 Midland Avenue
Toronto, Ontario
Charming 3-bedroom home available for lease in the highly desirable Kennedy Park neighbourhood! Enjoy a bright, functional layout with a spacious living room, connected dining and kitchen areas. Three bedrooms are located upstairs along with one full 3 piece bathroom. Big private drive that can fit up to 2-4 cars (depending on car size) and 1 spot in the garage totaling 3-5 parking spots total. Beautiful big back yard. Set on a generous 47 x 120 ft lot, this home is perfect for family. Minutes To Subway, Steps To Schools, Stores, Bus Stop On The Corner, Large private Backyard. 5-Minute Walking Distance To Eglinton Crosstown, Grocery Stores, TTC Transit, Restaurants & More! This Lease is Only for 12 Months. The tenant must sign form N12 with the termination date 12 months from the date of occupancy. (id:60365)
707 Athol Street
Whitby, Ontario
Attention commuters, first time buyers, downsizers and investors! Welcome to 707 Athol Street- Rarely offered this charming bungalow is nestled on an expansive lot in mature neighbourhood in Downtown Whitby -ideal for serenity seekers and backyard lovers featuring R2-DT zoning, open concept living and dining room flooded with natural light, offering an ideal floorplan with two spacious bedrooms, step outside to a private deck- perfect for relaxing or entertaining outdoors and enjoy direct access to Peel Park, the finished basement adds versatility with a separate entrance, spacious recreation room with gas fireplace, additional bedroom, 3 piece bathroom- perfect for guests! This property also offers ample parking, storage space and is conveniently located within walking distance to restaurants, shopping, schools, GO transit, 401/412, public transit and parks- Truly a must see! A fantastic opportunity in a sought after location- Will not disappoint! See virtual tour! (id:60365)
10 Buckles Court
Clarington, Ontario
Welcome to this stunning 2,962 sq. ft. detached home, ideally located on a premium lot in a quiet, child-friendly cul-de-sac. Offering both privacy and convenience, this home boasts a double garage and an extended driveway accommodating up to six vehicles. The spacious backyard is perfect for outdoor entertainment, gardening, or simply unwinding in a peaceful setting. Step into a grand foyer with soaring 20-ft ceilings, setting a luxurious tone for the entire home. The freshly painted main floor features separate living and family rooms, providing versatile spaces for entertaining and daily living. Large windows fill the home with natural light, complemented by 9-ft smooth ceilings and stylish pot lights. The upgraded modern kitchen is a chef's delight, featuring quartz countertops, a large island, a breakfast bar, and a convenient servery-ideal for hosting gatherings. Premium stainless-steel appliances, an electric stove with a gas option, and elegant finishes add to the kitchen's contemporary appeal. Ascend the beautiful oak staircase to the second floor, where four generously sized bedrooms await. The primary suite is a true retreat, boasting double-door entry, a spacious walk-in closet, and elegant pot lighting. The spa-like 5-piece ensuite features a soaker tub, a glass-enclosed shower, and a dual vanity. The unspoiled basement presents endless possibilities, including the potential for a separate side entrance, making it an excellent option for a future in-law suite or rental income. Situated in a highly sought-after neighborhood, this home is minutes from parks, top-rated schools, shopping centers, and essential amenities. With quick access to Highways 401 & 115, commuting is seamless. This move-in-ready home is also perfect for families and students, with Trent University, Durham College, Loyalist College, and Fleming College all within 30 minutes via public transportation. Don't miss this exceptional opportunity-schedule your private viewing today! (id:60365)
(Bedroom Only) - 1837 Victoria Park Avenue
Toronto, Ontario
WELCOME TO 1837 VICTORIA PARK AVE, SPACIOUS AND SUN FILLED IN A PRIME LOCATION, BUS STOP RIGHT INFRONT OF HOUSE- EASY ACCESS TO DOWNTOWN. BRAND NEW WASHROOM RECENTLY RENOVATED. PERFECT FOR STUDENTS OR WORKING PROFESSIONALS LOOKING TO LIVE IN COMFORT AND CONVENIENCE. KITCHEN AND WASHROOMS SHARED. SPACIOUS ROOMS, PRIVATE BACKYARD TO USE FOR YOUR ENJOYMENT. EASY ACCESS TO MALLS, SCHOOLS, LIBRARY, SAFE FAMILY FRIENDLY NEIGHBOURHOOD. THIS COULD BE YOUR NEXT HOME. (id:60365)
Main Floor - 116 Byng Avenue
Oshawa, Ontario
Welcome to 116 Byng Ave a warm and inviting detached bungalow main floor available for lease in the sought-after Centennial community. This bright, open-concept home offers plenty of space and versatility for everyday living. The functional kitchen provides a clean, open feel, perfect for staying cooking and entertaining. The main level features three comfortable bedrooms, 4 piece bathroom and ensuite laundry. Two parking spots. Freshly painted. Located close to parks, schools, community centres, shopping, and transit, this home offers convenience and comfort in a welcoming neighbourhood. Move in and start enjoying everything Centennial has to offer. (id:60365)
812 Rossland Road E
Whitby, Ontario
Unlock the potential of this exceptional mixed-use development site in a rapidly growing area of Whitby. Site Plan Approval (SPA) in place for two mid-rise condominium buildings 5 story's each with a total of 160 residential units plus commercial space, 219 parking stalls, and lockers. Mixed-Use Zoning permits potential future development up to 18 story's, offering outstanding long-term flexibility. Current approved buildable area: 155,818 sq. ft. Ideal design mix of residential and commercial Strong surrounding growth and future intensification. This rare offering is primed for developers and investors looking to capitalize on Whitby's continued expansion and growing demand for urban living. Legal Description:1stly: PT LT 24 CON 3 Township of Whitby as in CO161133; T/W CO1611332ndly: PT LT 24 CON 3 Township of Whitby PART 1, 40R102963rdly: PT LT 24 CON 3 Township of Whitby as in CO64225, CO71401 & D259988; S/T Interest in CO642254thly: PT LT 24 CON 3 Township of Whitby PART 1, 40R89655thly: PT LT 24 CON 3 Township of Whitby as in D490655 Town of Whitb (id:60365)
A102 - 3453 Victoria Park Avenue
Toronto, Ontario
Experience the perfect blend of comfort and style in this bright and thoughtfully designed 1-bedroom plus den unit, featuring one underground parking spot and a separate locker. The open-plan kitchen boasts sleek stainless steel appliances and granite countertops, making it both functional and visually appealing. Conveniently located near TTC, parks, schools, and with easy access to Highways 404 & 401, this unit is ideal for newcomers and international students, with Seneca College just moments away. (id:60365)
74 Ferncroft Drive
Toronto, Ontario
Welcome to this sought after 3 bedroom bungalow on a quiet cul-de-sac in the coveted Hunt Club neighbourhood. This well maintained home boasts gleaming hardwood floors throughout the main floor. Gorgeous modern kitchen with separate breakfast bar overlooking dining room where you can still be part of the fun while serving up a meal for friends and family. An added bonus is the spacious primary bedroom can accommodate a king size bed! Newly renovated main bath with fabulous tiling and glass shower enclosure. Wait until you see the size of the finished basement with high ceilings! Walk down the stairs to a pleasant sitting area with a fun corner bar area where it is sure to entice your friends to gather there for many good times. Huge rec room to enjoy large family gatherings plus a separate office or exercise room with loads of space! The laundry room can also be used as a crafts room with loads of cupboards to store or work on your next project. Let's go to the fully fenced backyard where you have lots of privacy. Enjoy the large deck while sipping your cool refreshment on a hot day. Natural gas line hook up for your bar-b-que too! A spacious garden shed to house your lawn equipment, tools, etc. This beauty is in the Blantyre School district, Blantyre Park with swimming pool and tobogganing fun in the winter! Short walk to Kingston Road with all the unique shops and restaurants. The Boardwalk and Beach just south of Kingston Road. Bike on the Martin Goodman Trail and enjoy what the waterfront has to offer. This location is steps away from public transit that takes you to the subway and Go station. In a nutshell, this is a home with only two owners since it was built where many happy memories have been made over the years. Make your own memories here now. (id:60365)
601 Pharmacy Avenue
Toronto, Ontario
Massive opportunity Awaits! This 50-Foot-wide lot can be divided into two 25-foot lots with the potential for a fourplex and garden suite on each 25-foot lot; the possibilities are endless. Alternatively, you can choose to rent out this spacious 2,000-sqaure-foot, 5 bedroom home while you explore your options. The property features a detached two-story garage and ample parking for up to 4 vehicles, making it a convenient choice for families or as an investment home. With an upgraded roof and solid mechanicals, you can rest assured that this home is well-maintained and ready for your personal touch. Located in a desirable area with close proximity to major highways, schools, and just 30 minutes from Downtown Toronto, this property offers both convivence and investment potential. Whether you choose to rebuild, update, or hold as a rental, this is an opportunity not to be missed! Seize the chance to make this versatile property your own. (id:60365)
716 - 2550 Simcoe Street N
Oshawa, Ontario
Welcome to North Oshawa's Crown Jewel Condo - U.C. Tower. The Perfect Canvas For A Masterpiece. This Tribute Built 3 Bedroom + 2 Bathroom, 877 square foot Unit Comes Equipped with Modern finishes including quartz counters, tile backsplash, stainless steel appliances, custom cabinetry, premium wide plank laminate flooring, 12x24 porcelain bathroom floor and shower tiles, smooth ceilings and 2 massive balconies! The spacious and functional layout has floor to ceiling windows which allows for the sunlight to drench the unit all day long. Enjoy unobstructed south east views that You have to see to believe! The primary bedroom is large enough to fit a king bed, has a 3 piece ensuite, large closet and walks out to its very own balcony! The 2 additional bedrooms are actual full size bedrooms but can also be used as a nursey or home office. perfect for a family, students or as an investment opportunity...The options are endless! The unit comes with 1 parking and 1 locker. You will never find yourself looking for something to do in the building's 21,000 sq ft of 5 star amenity space including 24hour concierge, a fully equipped fitness facility with cardio and weight room & yoga studio. Expansive outdoor terrace with BBQ, lounge and dining areas. Business and study lounge. Games and theatre room. The high demand location can't beat and is just steps to the University of Ontario Institute of Technology and Durham College, minutes to Hwy 407, 412, 401 and RioCan Shopping Centre, Parks and all of the retail shops and restaurants at your fingertips. If you want a spacious, functional unit with everything right at your doorstep and at an unbelievable price, then you found exactly what you're looking for. (id:60365)













