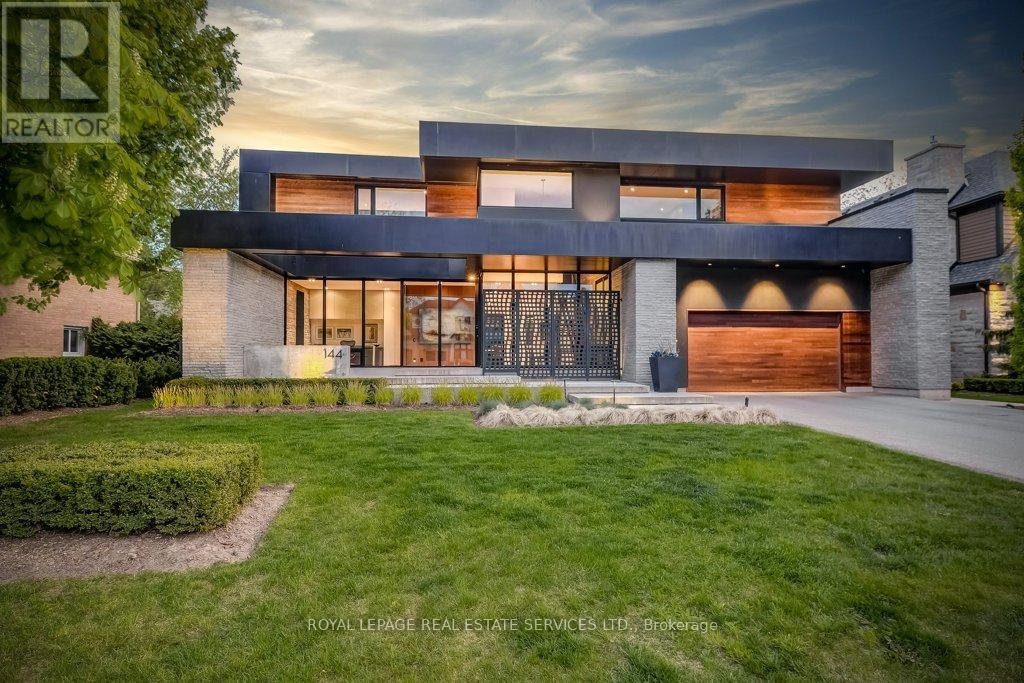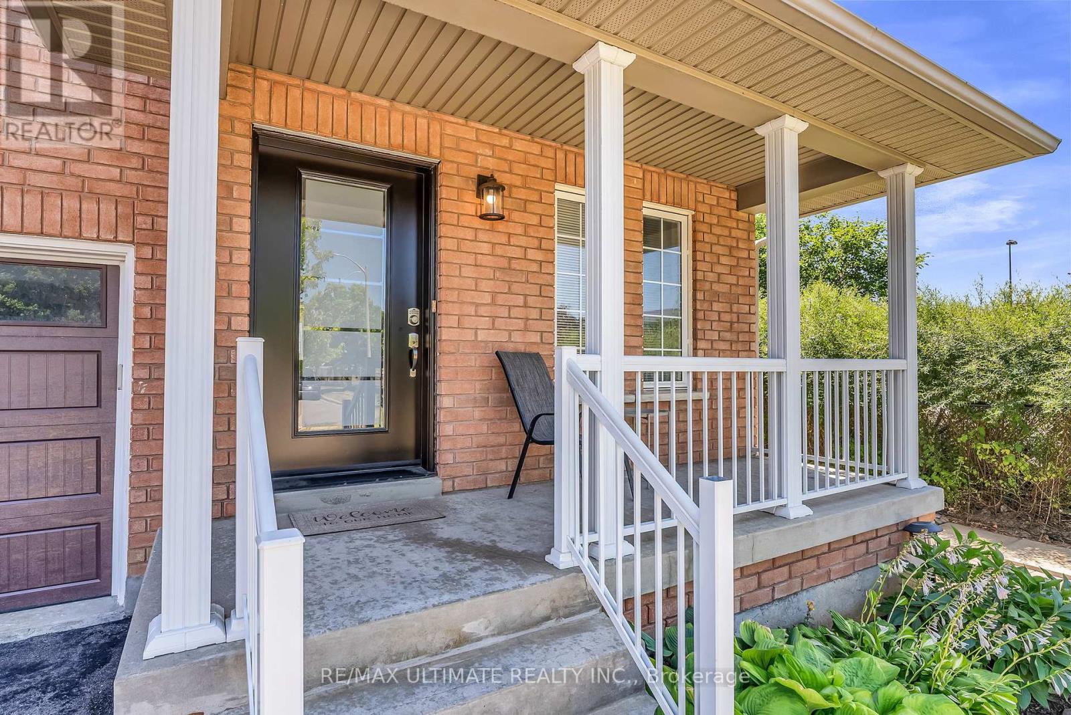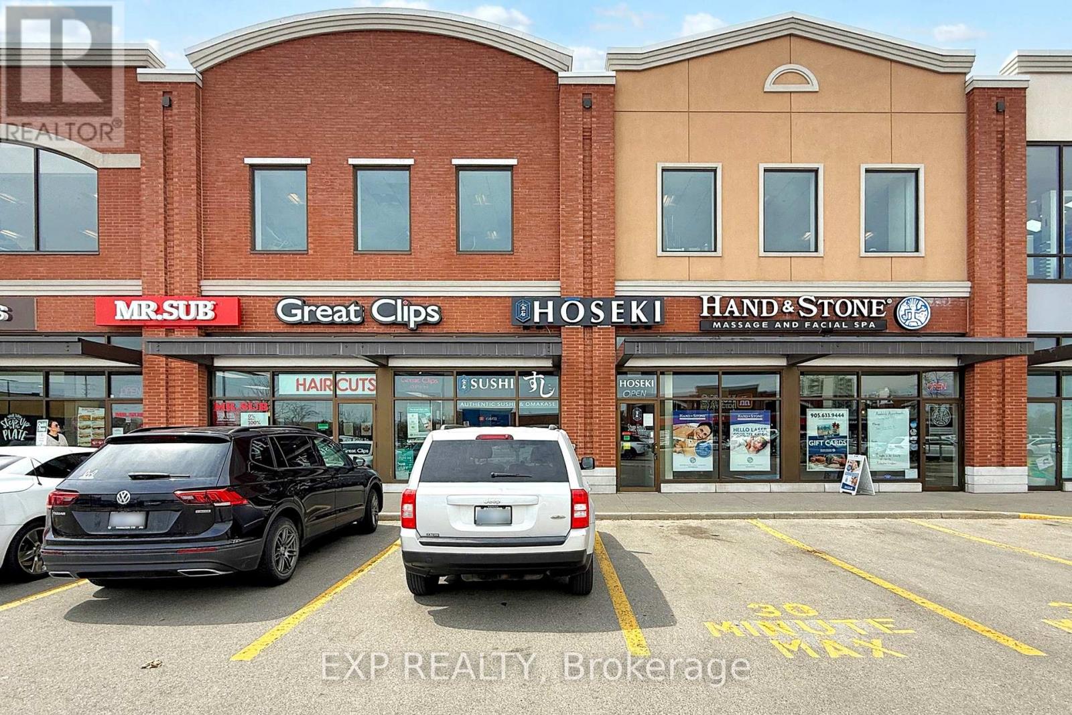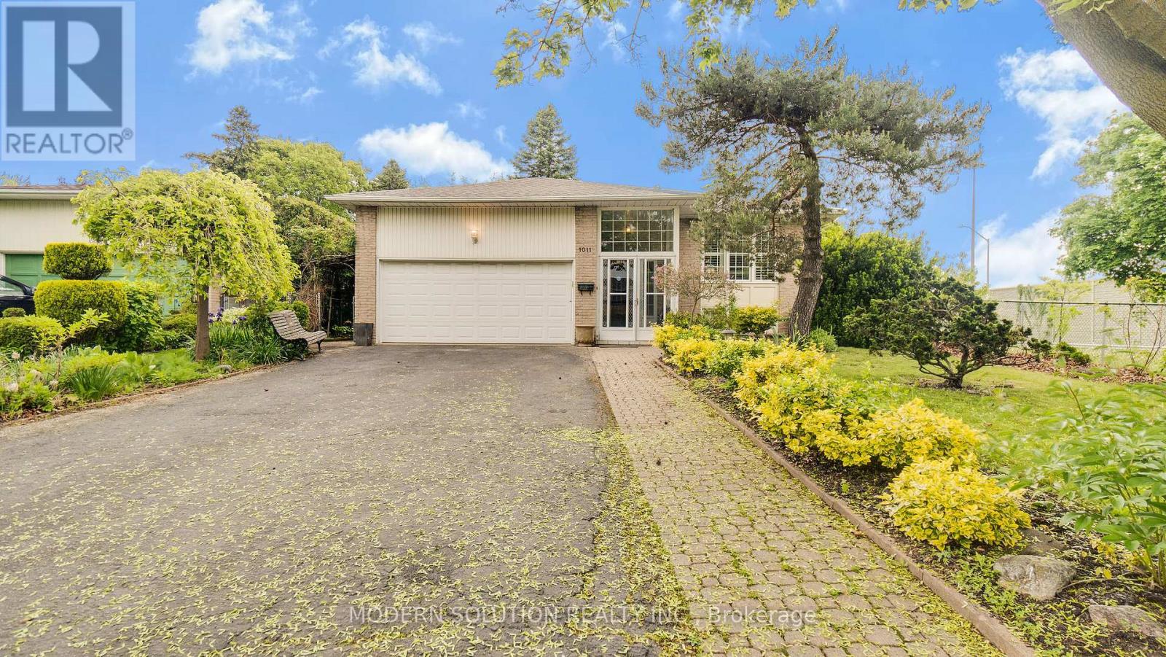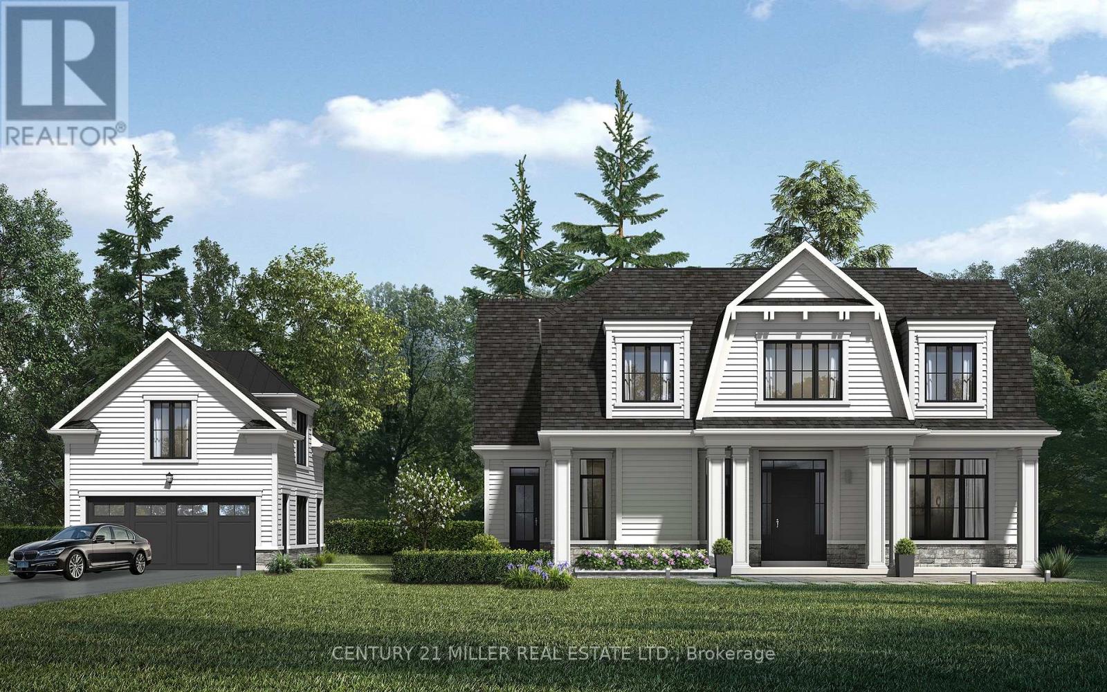144 Sparling Court
Oakville, Ontario
Welcome home to 144 Sparling Court, a showstopping custom residence nestled on a quiet cul-de-sac in Southwest Oakville. Inspired by mid-century modern architecture and the principles of Feng Shui, this thoughtfully designed home blends glass, steel, wood, and natural stone to create a modern masterpiece with over 6,300 sq. ft. of living space. Every inch of this home is curated for luxury and functionality. The dramatic front entry features a heated walkway, reflecting pond with waterfall, and a 9.5 industrial glass door. Inside, the two-storey foyer showcases a natural stone feature wall, hydronic heated floors, and floating staircases with floor-to-ceiling glass panels.The main level offers a sunken great room with a 5.5 ft gas fireplace and 16 ft Hearth, a custom kitchen with Dekton counters, premium built-in appliances, and an oversized island with waterfall edge. Two Massive sliding walls open completely to a South Beach-inspired backyard oasis with a saltwater pool, multiple decks, and two Tucci umbrellas-perfect for entertaining. Additional highlights include a Zebra Teak feature wall with hidden powder room and glass wine room, Control4 home automation, and a dedicated office with custom cabinetry and views of the reflecting pond with calming waterfall feature. The mudroom/paw spa features a pet shower, ample storage, and garage access.Upstairs, you'll find 4 spacious bedrooms with built-ins, including a luxurious primary suite with walk-in closet and spa-like ensuite. The lower level includes a theatre lounge, fitness room, wet bar, and ample storage.Located just a block from Appleby College and the lake, this home redefines modern living. (id:60365)
3273 Huxley Drive
Mississauga, Ontario
Welcome to 3273 Huxley Drive, a beautifully upgraded 4+2 bedroom, 4-bath home in the highly desirable West Erin Mills neighbourhood of Mississauga. Featuring high-end renovations and a private backyard oasis with a saltwater inground pool, this home offers the perfect blend of style, comfort, and function. Inside, enjoy new hardwood floors, smooth ceilings, an updated kitchen with stone countertops & stainless steel appliances, and a bright breakfast area with walkout to the deck and pergolaideal for summer entertaining. The cozy family room with fireplace adds warmth and charm. Upstairs boasts a spacious primary retreat with double walk-in closets and a renovated ensuite, plus three large bedrooms with updated storage. The finished basement with separate entrance includes 2 bedrooms, a full kitchen, and bathperfect for multi-generational living or rental income. Superb Location Minutes to 403 , QEW , 407, UFT Canpus, Shopping, Hospital and so much more Furnace, A/C, (Reliance High Efficiency), Gas Bbq Line B/Yard. (id:60365)
12218 Mclaughlin Road
Caledon, Ontario
Dream Modern Townhouse approx 2,000 SQFT In Caledon, Where Luxury Meets Countryside Charm. Airy, Open-Concept, 9 Foot Ceilings, Living Space Adorned With Sleek, Contemporary Finishes And Flooded With Natural Light Streaming In Through Large Windows That Frame Picturesque Views Of The Rolling Countryside. Enjoy The Views While Relaxing By The Fireplpace.The Layout Offers Three Generously Sized Bedrooms Upstairs Plus A Main Floor Bedroom, Each Designed To Provide Comfort And Tranquility. Ample Closet Space And Plush Carpeting Underfoot. State-Of-The-Art Kitchen, Complete With High-End Stainless Steel Appliances Including An Upgraded Double Door Fridge. Kitchen Island Provides Additional Workspace And Doubles As A Casual Dining Area, Perfect For Entertaining Guests Or Enjoying A Quick Breakfast Before Starting Your Day.Sliding Glass Doors Lead Out To A Private Patio Off The Kitchen.The Massive Two-Car Garage Provides Ample Space For Parking And Storage. Welcome To Luxury Living In Caledon! Double Car Garage & 4 Parking Driveway. Mayfield & Mclaughlin Area, Quick & Easy Access To Hwy 410 & Close to All Other Amenities. No Monthly Maintenance Fees! Close to Parks, Schools, Trails, and Upcoming Commercial Development. A Perfect Starter Home! Just Move In & Enjoy. (id:60365)
64 Tideland Drive
Brampton, Ontario
Stunning End Unit Townhome with In-Law Suite! Welcome to this beautifully maintained, modern-style 4+1-bedroom end unit townhome, offering exceptional curb appeal and an abundance of natural light throughout. This spacious home features a fully finished in-law suite, perfect for an extended family with a separate entrance. With a stylish, contemporary design and smart layout, this home provides comfort, functionality, and room for everyone. Conveniently located near school, parks, shops, and the Community Centre. Don't miss this great opportunity! (id:60365)
218 Burnhamthorpe Road
Toronto, Ontario
Raised bungalow with 3+1 bedrooms in sought-after area in Etobicoke. Primary bedroom features a walk-out to back deck overlooking the private fenced-in backyard. A functional kitchen, two other spacious bedrooms, and a large living and dining room round out the ground floor. A separate side entrance offers in-law suite potential in the basement, featuring above grade windows, a large rec room, a 3-piece bath, and a kitchen. This home is in a family-friendly neighbourhood with a desirable school district. Steps to transit, close to Hwys, parks, schools, and less than a 16-minute walk to Bloor Street. Bring your creativity - this home is primed for personalization! Some photos are virtually staged. (id:60365)
898 Cactus Point
Milton, Ontario
Discover this captivating end-unit townhouse in Milton's highly sought-after Cobban community. Bathed in natural light, this beautifully upgraded home offers a bright, spacious layout ideal for families seeking comfort, style, and convenience. The ground floor welcomes you with porcelain tile flooring, interior garage access, and a versatile enclosed den with elegant French doors perfect for a home office or guest room. Upstairs, the open-concept second level shines with a chef-inspired kitchen featuring white Arabesque quartz countertops, stainless steel appliances, a stylish backsplash, and under-cabinet valence lighting. An upgraded island with deep pots-and-pan drawers adds both function and flair. The living and dining areas are perfect for entertaining, enhanced by upgraded lighting, reinforced TV framing, and a walkout to a private balcony with a natural gas line. A two-piece powder room with upgraded vanity, mirror, and porcelain tile, plus a conveniently located laundry area, complete this floor. The third level features an oak staircase with upgraded pickets and leads to three generously sized bedrooms. The primary suite offers a large walk-in closet and a modern three-piece ensuite with frameless glass shower, pot light, floating vanity, and porcelain tile. All bedrooms include upgraded vinyl flooring, mirror closet doors, and flat ceilings no popcorn here. The main bathroom also boasts a floating vanity with edge line integrated sink and sleek porcelain tile. Freshly painted and impeccably maintained, this move-in-ready home offers proximity to top-rated schools, parks, shopping, dining, and transit everything your family needs for vibrant, connected living. (id:60365)
7267 Frontier Ridge
Mississauga, Ontario
Beautiful, move-in ready home located in the highly sought-after Meadowvale Village community. City-approved legal basement apartment with separate entrance and laundry, ideal for rental income or extended family. Features include hardwood flooring, California shutters, and a professionally painted interior. The upgraded kitchen offers stainless steel appliances, granite countertops, and a stylish backsplash.Thoughtfully designed layout with separate living and family rooms, direct garage access, and no sidewalk, offering extra parking. All bedrooms have ensuite or semi-ensuite access, including a renovated primary with a standalone tub and modern glass shower. Enjoy a low-maintenance backyard, perfect for relaxing or entertaining. A fantastic opportunity for investors or end-users alike.Located in the Levi Creek School district, and close to Heartland Centre, Hwy 401/403, and all amenities including shopping, restaurants, parks, and schools.Includes: 2 fridges, 2 stoves, 2 washers, 2 dryers, central air and furnace (2024), Roof 2021, All Existing Elfs and Window Coverings. (id:60365)
178 - 250 Sunny Meadow Boulevard
Brampton, Ontario
A Stacked Townhouse Built By Daniels First Homes. A Rare Ground Level With Convenient Private Exterior Terrace With Direct Access. Barbeques Are Allowed. Exclusive Parking. Townhouse Is Situated In A Highly Desirable Neighborhood And Walking Distance To Grocery Stores, Plaza With Major Banks And Restaurants, Hospital, Hwy 410, Schools, Park, Place Of Worship And Transit. One Surface Parking Space Included. (id:60365)
103 - 491 Appleby Line
Burlington, Ontario
Turnkey sushi restaurant for sale in the heart of Burlington! Hoseki Sushi Pop-Ups, located at 491 Appleby Line #103, is a beautifully maintained and well-equipped operation with a loyal customer base and glowing online reviews. Known for its fresh ingredients and creative menu, the restaurant enjoys high visibility in a busy plaza with steady foot traffic. This is a perfect opportunity for a new owner to step into a profitable business with room for growth through catering, delivery, or expanded hours. All chattels and equipment includedjust walk in and take over! (id:60365)
1011 Pearson Drive
Oakville, Ontario
Bright & Spacious Family Home on a Premium Corner Lot in College Park! Welcome to 1011 Pearson Drthis well-kept home features an eat-in kitchen with walk-out to a large deck, a sun-filled living/dining room, hardwood floors, pot lights, and three spacious bedrooms. The finished basement with separate entrance includes a kitchen, bedroom, office, and bathroom perfect for rental income or extended family. Current tenants are flexible to stay or leave.Enjoy a large private lot surrounded by grapevines and fruit trees. Located near Sheridan College, Oakville Place, top schools, parks, library, and Hwy 403. A fantastic opportunity in a high-demand area! (id:60365)
301 Helen Lawson Lane
Oakville, Ontario
Nestled in an immensely desired mature pocket of Old Oakville, this exclusive Fernbrook development, aptly named Lifestyles at South East Oakville, offers the ease, convenience + allure of new while honouring the tradition of a well-established neighbourhood. A selection of distinct detached single family models, each magnificently crafted w/varying elevations + thoughtful distinctions between entertaining and principal gathering spaces. A true exhibit of flawless design and impeccable taste. The King w/50-foot frontage, elevation choices w/3,320-3,419 sqft of finished space, including approx. 400 sqft in the coach house + additional approx. 1,200+ sq ft in LL. 4 beds & 3.5 baths + coach. Mudroom, den/office, formal dining & expansive great room. Quality finishes are evident; with 11 ceilings on the main, 9 on the upper & lower levels and large glazing throughout.Quality millwork w/solid poplar interior doors/trim, plaster crown moulding, oak flooring & porcelain tiling. Customize stone for kitchen & baths, gas fireplace, central vacuum, recessed LED pot lights & smart home wiring. Downsview kitchen w/pantry wall, top appliances, dedicated breakfast.Primary retreat impresses w/oversized dressing room & hotel-worthy bath. Bed 2 enjoys a lavish ensuite & bedroom 3 & 4 share a bath. Convenient main floor laundry. No detail/comfort overlooked, w/high efficiency HVAC, low flow Toto lavatories, high R-value insulation, including fully drywalled, primed & gas proofed garage interiors. Refined interior with clever layout+expansive rear yard offering a sophisticated escape for relaxation or entertainment. Perfectly positioned within a canopy of century old trees, a stones throw to the state-of-the-art Oakville Trafalgar Community Centre and a short walk to Oakvilles downtown core, harbour and lakeside parks. (id:60365)
135 Gunn Street
Barrie, Ontario
Top 5 Reasons You Will Love This Home: 1) Exceptional investment renovated in 2020 2) Two units, featuring a two bedroom unit and a one bedroom unit, both equipped with separate laundry facilities 3) Added benefit of vacant possession available, allowing for current market rents to be charged 4) Major updates completed in 2020, including appliances, reshingled roof, modern kitchens, electrical, and chic bathrooms, providing no additional work where you can start generating income immediately 5) Explore the opportunity to add a garden suite under Bill 23, with a large driveway offering ample parking space. 1,293 fin.sq.ft. Age 67. Visit our website for more detailed information. *Please note some images have been virtually staged to show the potential of the home. (id:60365)

