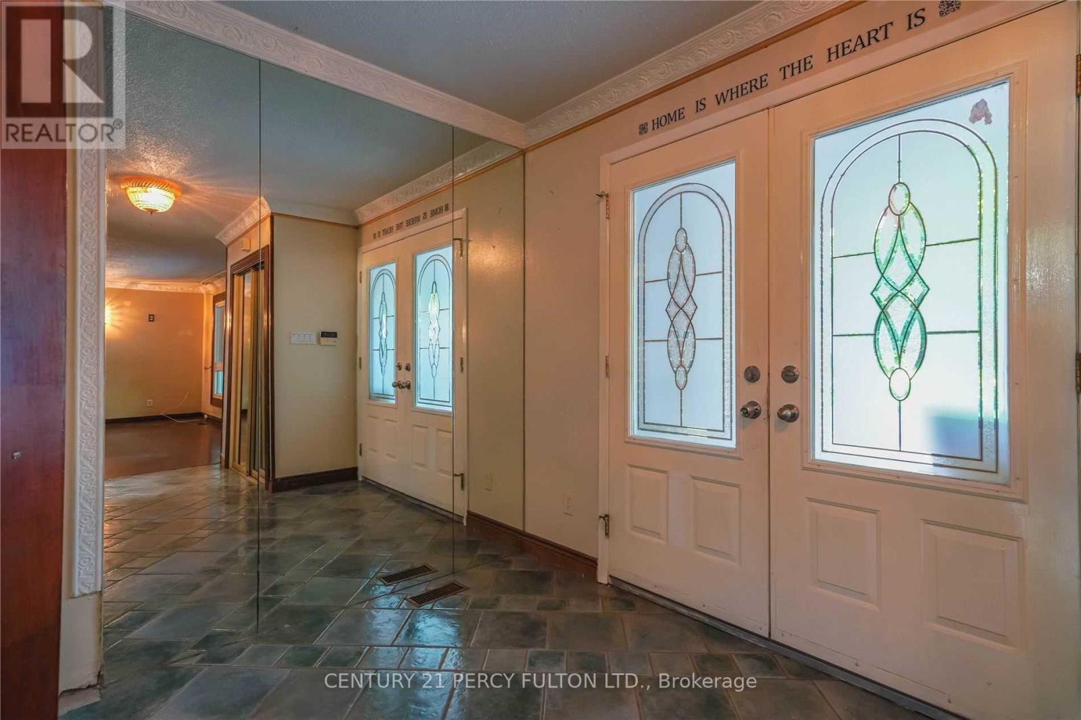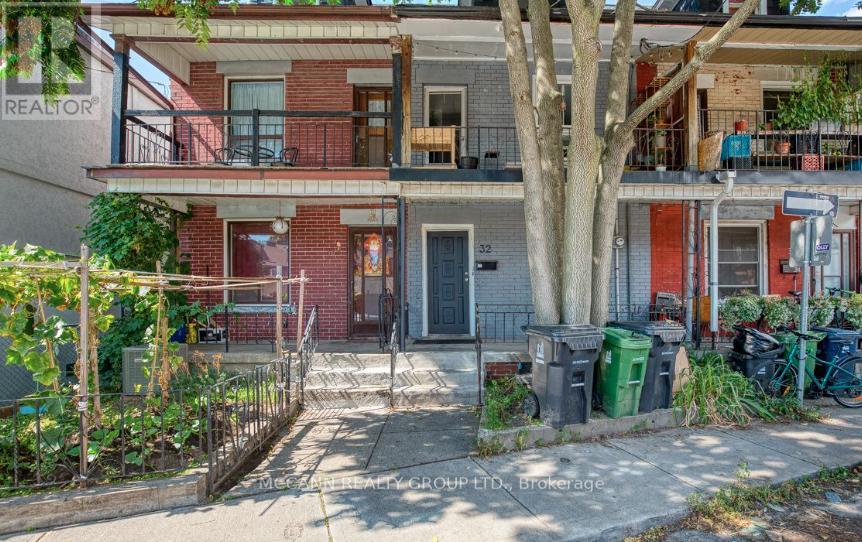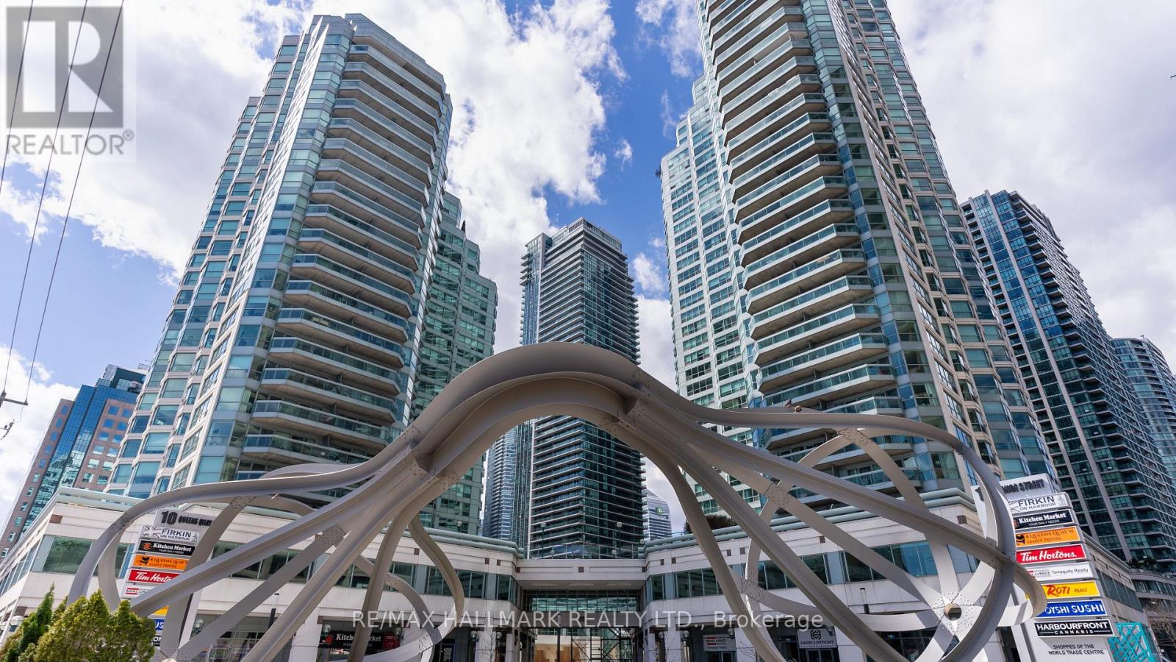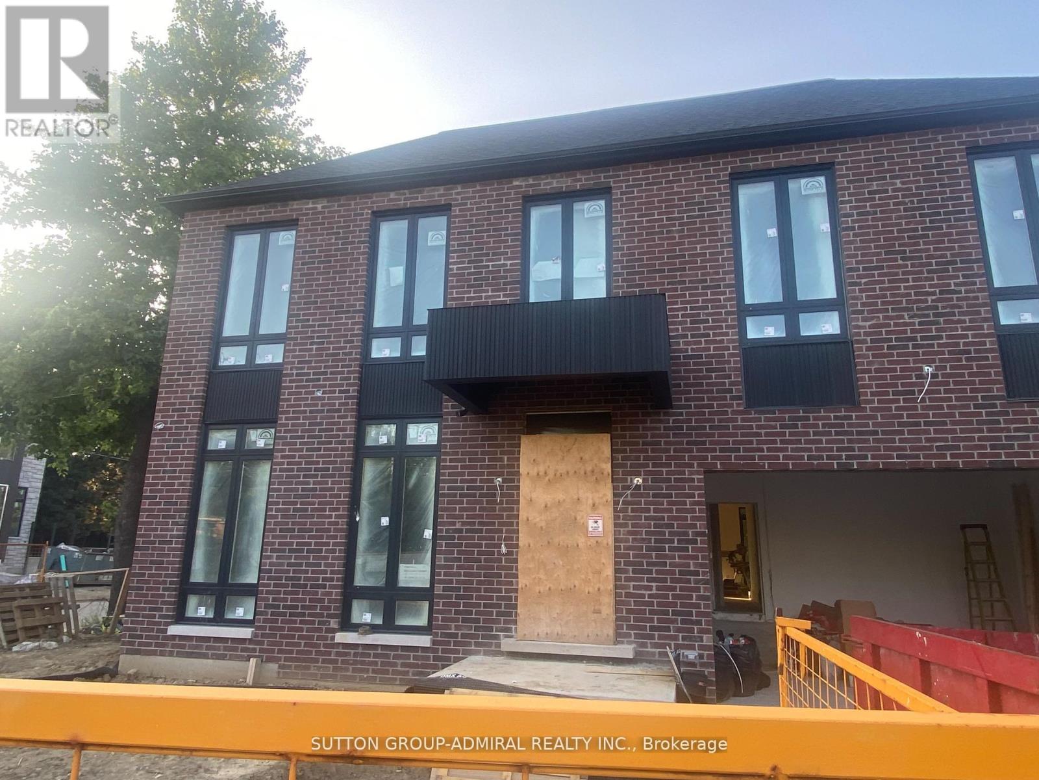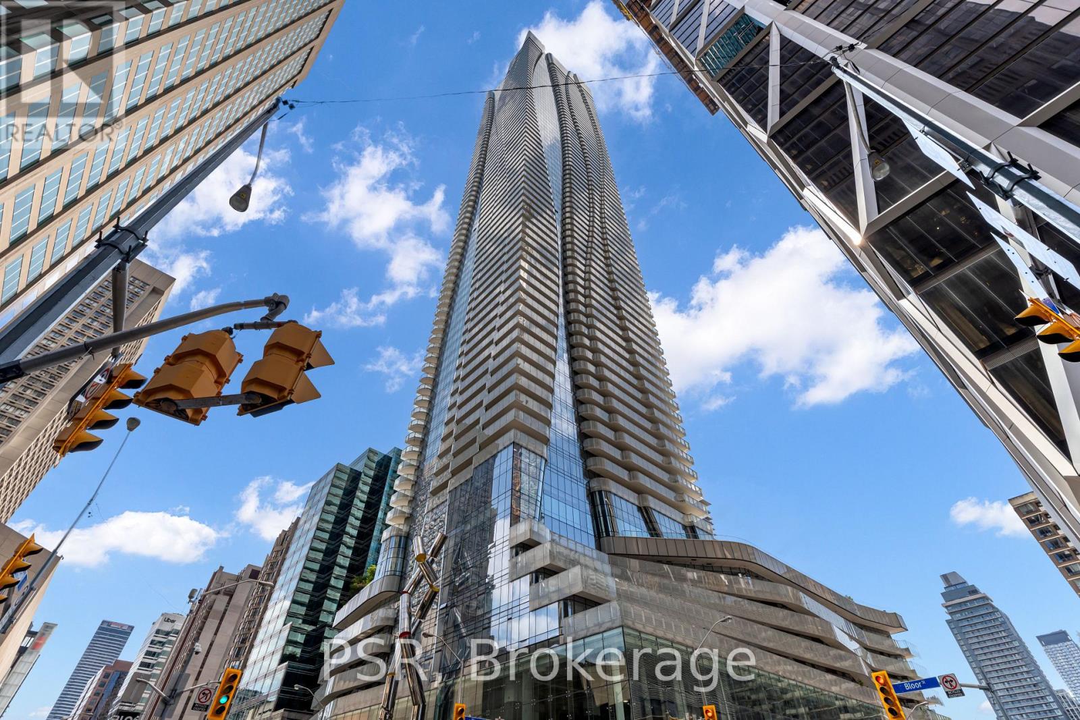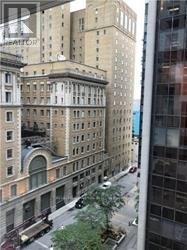63 Auckland Drive
Whitby, Ontario
Modern 4-Bedroom Semi-Detached Home in the Whitby's Newest Community. Welcome to this stunning 4-bedroom, semi-detached home, located in one of Whitby's newest and most sought-after communities. Perfectly blending modern architecture with functional living spaces, this nearly new property is ideal for growing families, professionals, or anyone seeking a contemporary lifestyle in a vibrant, emerging neighborhood. Key Features: Open-Concept Living: Enjoy a bright and spacious open-concept layout, with a large living and dining area that's perfect for entertaining and family gatherings. Gourmet Kitchen: A modern kitchen equipped with premium appliances, sleek cabinetry, and plenty of counter space to inspire your culinary creativity. Elegant Master Suite: The master bedroom offers a private retreat with an en-suite bathroom and a spacious walk-in closet. Three Additional Bedrooms: Three generously sized bedrooms, perfect for children, guests, or a home office. Private Backyard: A low-maintenance backyard that provides plenty of space for outdoor activities, BBQs, or simply relaxing with family. Convenient Parking: Driveway parking for two cars, with easy access to the homes entrance. Energy-Efficient & New Build: Built with the latest energy-efficient features and high-quality materials, offering peace of mind and low maintenance for years to come. Nestled in a growing and family-friendly community, this home is just minutes from local parks, schools, shopping, dining, and major transportation routes. With easy access to the 401 and GO Transit, commuting to Toronto or other nearby cities is a breeze. A fantastic opportunity to rent a piece of Whitby's thriving new development. Schedule your viewing today and make this beautiful house your new home! (id:60365)
99 Carisbrooke Square
Toronto, Ontario
Spectacular 4 bedroom 3 bath home is ready for you to move in. 1925 Sq. Ft. home perfect for a growing or extended family. The eat-in Kitchen is fully updated with brand new stainless steel appliances with full warranty. Enjoy a bright sunroom, a large main-floor family room with elegant French doors and fireplace, a dining room/sitting room. The home includes a partially finished basement with roughed-in services for an in-law suite. The premium pie-shaped lot features an interlock walkway, patio and backyard, perfect for entertaining. Parking for Two cars plus a garage. Ideally located just minutes from Hwy 401, the Toronto Zoo, Centenary Hospital, Centennial College, and the University of Toronto (Scarborough). Steps to TTC, Schools, and shops. Book an appointment to view this house today. (id:60365)
6172 Kingston Road
Toronto, Ontario
4 Bedrooms, 2 Washrooms, Main/2nd Floor Only. Tenant Pays 40% Utilities. (id:60365)
103 - 2150 Lawrence Avenue E
Toronto, Ontario
This condominium offers both space and style, and a Premium Backyard on the Ground Floor. The unit effortlessly blends elegance and everyday comfort. The contemporary kitchen is a chef's delight, equipped with granite countertops, stainless steel appliances, and sleek European-style cabinetry ideal for casual meals or entertaining guests. Short walk to TTC bus routes on Lawrence Ave E and easy access to the DVP and 401. Located in a bustling neighbourhood with shops, cafes, restaurants, parks, and schools just a few minutes away. (id:60365)
1458 Military Trail
Toronto, Ontario
Walking Distance To UOTS & Centennial College. Lots Of Future Development Possibilities. It can be muti-families , at least 17000 sf + basement. can build 4 floors. This Home Was Built To Last. Spacious Yet Practical Layout. Plenty Of Parking. High Ceilings. Separate Entrance To Basement. Steps To TTC, Go Station Terminal, Minutes To Hwy And Scarborough Town Centre before Do not miss! (id:60365)
16 - 922 Bathurst Street
Toronto, Ontario
Live in the heart of it all at Bloor West & Bathurst! This beautifully renovated one-bedroom apartment offers the perfect blend of style, comfort, and location plus the bonus of extra peace and quiet. Boasting a Walk Score of 98, Transit Score of 95, and Bike Score of 91, everything you need is right at your doorstep from world-class shops and restaurants to effortless access in and out of the city. Inside, you'll find a stunning new kitchen, thoughtfully designed finishes, and a character-rich exposed brick wall in the bedroom with a spacious closet. Every detail has been carefully considered, creating a space that's as functional as it is inviting. The building also features a lovely communal outdoor area, perfect for relaxing or having a BBQ - making it easy to enjoy the outdoors right at home. Whether you're staying in or exploring the vibrant Annex neighbourhood, this apartment delivers the best of both worlds. (id:60365)
Upper - 32 Macklem Avenue
Toronto, Ontario
Welcome to this bright and spacious 2nd/3rd floor unit in one of Toronto's most vibrant neighborhoods! This unique space offers two private outdoor decks a charming front balcony and a stunning rooftop deck off the third floor with spectacular views of the CN Tower. Inside, you'll find plenty of room to spread out and make yourself at home. Featuring 2+1 bedrooms, (Living area can be used as a bedroom if desired) this unit is ideal for anyone seeking space and comfort. The kitchen floor is being updated, and a brand new washer/dryer will be installed for your convenience. Located in the incredible Little Portugal neighborhood, you'll be surrounded by fantastic shops, cafes, and restaurants along College and Dundas. Dufferin Mall is just minutes away, and utilities are included in the rent making this an incredible value in an unbeatable location. Enjoy the perfect blend of space, comfort, and city living with everything Toronto has to offer right at your doorstep! (id:60365)
7510 - 55 Cooper Street
Toronto, Ontario
The Iconic Sugar Wharf Condominiums By Menkes. Spacious 2 Bedroom With Open Concept Design, Large Balcony To Maximize Natural Lighting. Equipped With State Of The Art Amenities. Steps Away From Sugar Beach, Employment, Shops & Restaurants. Direct Access To To Future Path & School. (id:60365)
Ph9 - 10 Queens Quay W
Toronto, Ontario
Welcome to Penthouse Living on Torontos Waterfront! This stunningly 2-bedroom suite at 10 Queens Quay W offers approx. 1,450 sq.ft. of luxury living plus a 100 sq.ft. balcony with breathtaking N, E & SE views of lake Ontario and the Toronto Skyline. Enjoy soaring 9 ft ceilings, floor-to-ceiling windows, and timeless finishes throughout. The gourmet kitchen features top-quality stainless steel appliances, granite & marble counters, and elegant porcelain floors. The spa-inspired primary ensuite boasts heated marble floors, double sinks, a soaker tub, and separate glass shower. Just steps to the Harbourfront boardwalk, waterfront dining, Union Station, Scotiabank Arena, Financial District, and ferries to Toronto Island. An exceptional opportunity to live, work & play by Lake Ontario! (id:60365)
78 Burncrest Drive
Toronto, Ontario
Gorgeous Brand New Custom Home!!! 5700 Sq Ft "plus" Finished Bsmt. 5 + 2 Bdrms! 8 Bathrooms! Main Floor Office! Open Concept Kitchen / Family Room! Beautiful Appliances and Finishes! High Ceilings! Third Floor Loft - Hang-out / Exercise Room! Double Garage! Double Width Private Driveway! Basement with high ceilings includes: Large Rec Room, Bedroom & Hobby Room and 4 piece bathroom! This Magnificant home is Available for a 6 months to 1 Year Lease. (id:60365)
410 - 1 Bloor Street E
Toronto, Ontario
Welcome to the Iconic One Bloor Street! Experience luxury condo living in this stunning 761 sq.ft corner suite featuring a massive wrap-around terrace. This 1+1 unit includes a spacious den currently used as a second bedroom , a primary bedroom with a 4-piece ensuite, and an additional 2-piece power room. Enjoy soaring 9-foot ceilings and floor-to-ceiling windows that flood the space with natural light. Unmatched convenience with direct subway access, and just steps to premier shopping and world-class dining. Five-star amenities include: Indoor/Outdoor Pool, State-of-the-Art Fitness centre, Elegant Party Room, 24-Hour Concierge service. Includes one parking space and comes fully furnished-simply move in and enjoy. (id:60365)
706 - 88 Scott Street
Toronto, Ontario
Live In The Heart Of Toronto's Financial District! Steps To St Lawrence Market, Union Station, King St, TTC, The Lake, And Financial District. Quick Access To Toronto's Path Network And Steps To Several Subways. 88 Scott Is A Stunning 58-Storey Condo At Scott & Wellington. Steps To TD, RBC, CIBC, Scotia, BMO, KPMG, TSX and Other Prominent Towers. 88 Scott Condos Will Be A 2Minute Walk To Path Underground Connection To 5 Subways, 6 Major Hotels. (id:60365)



