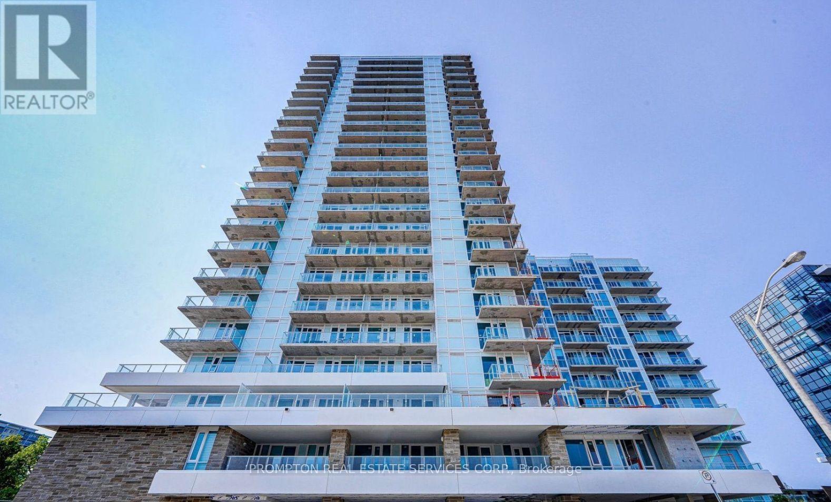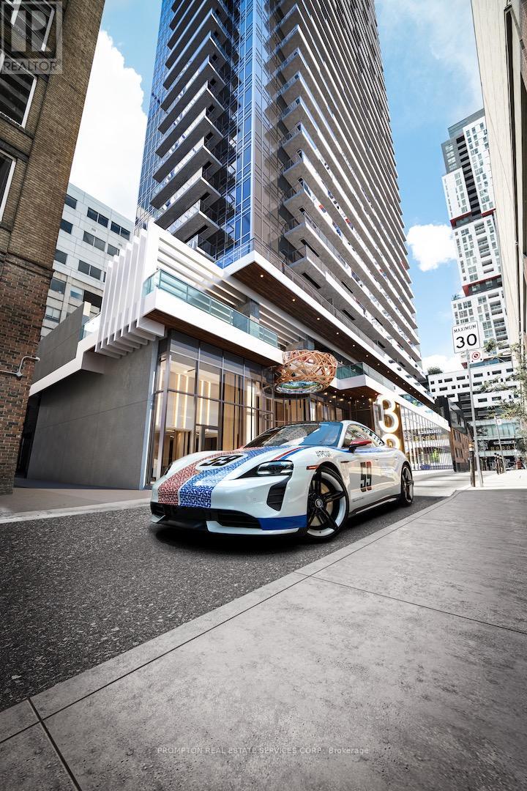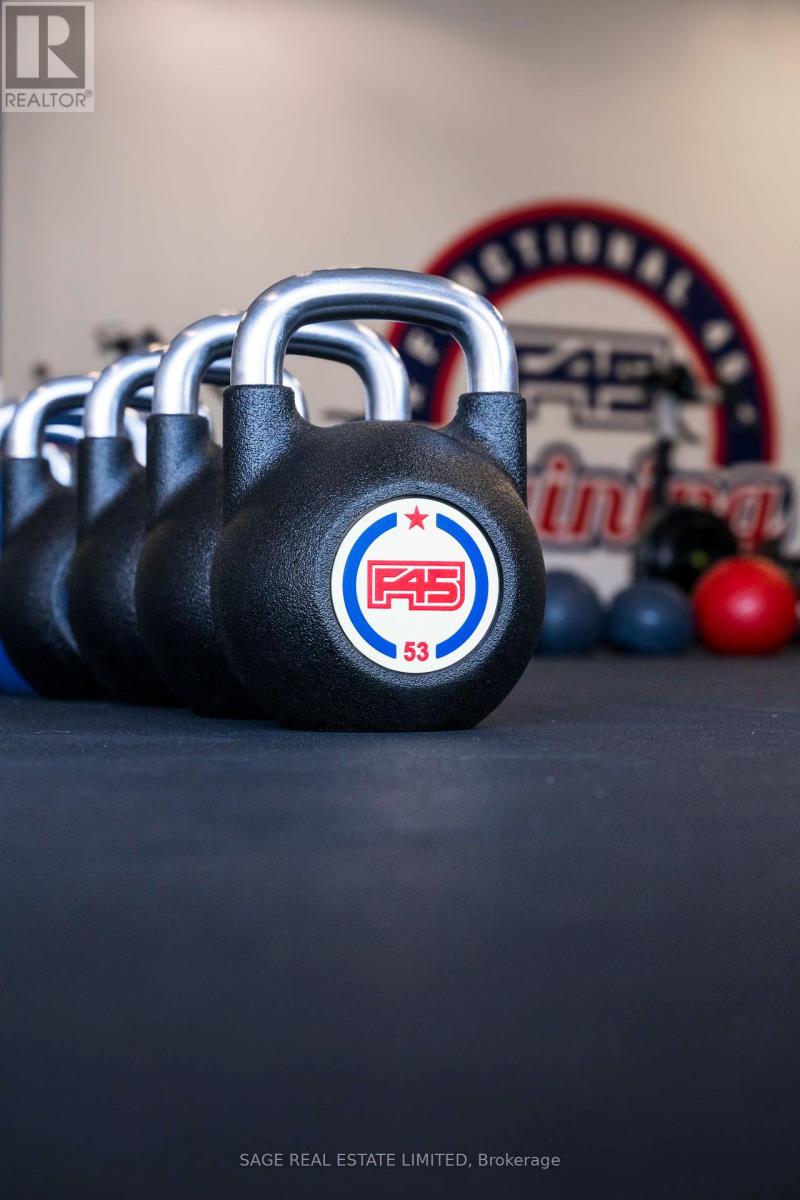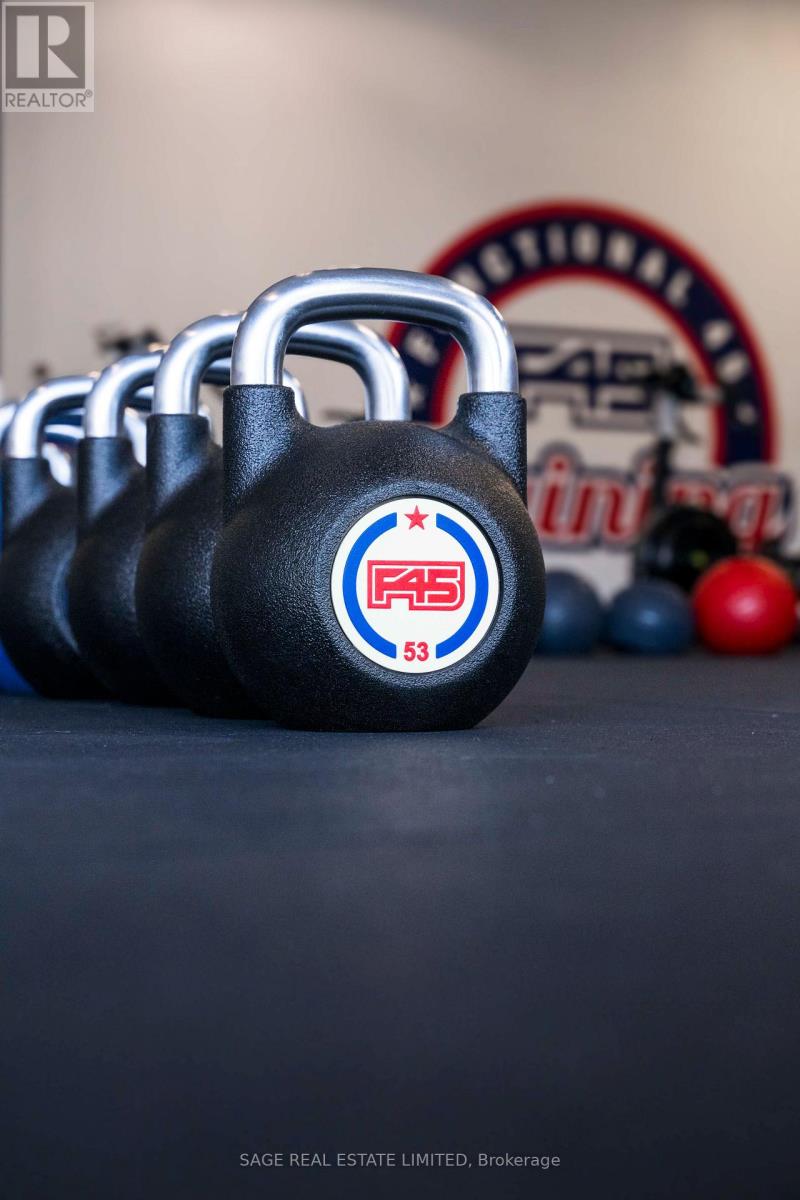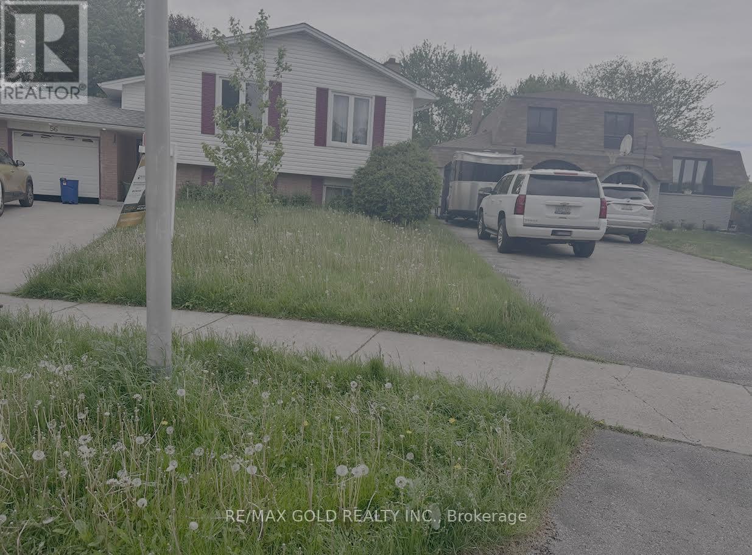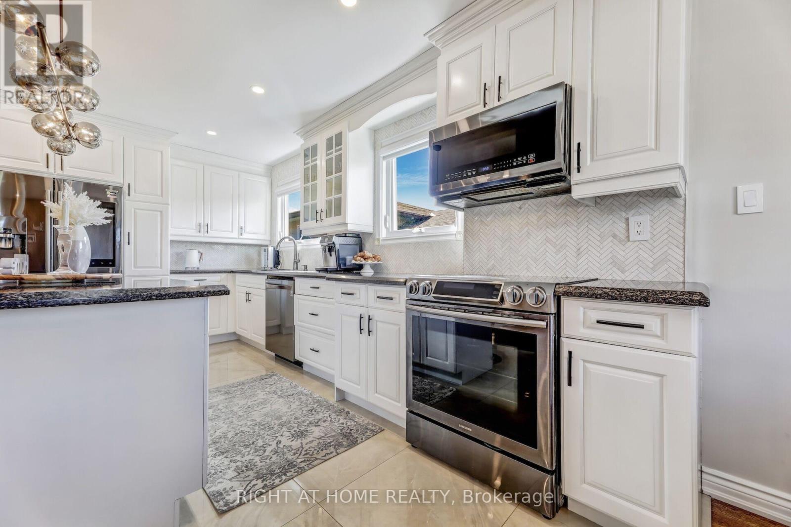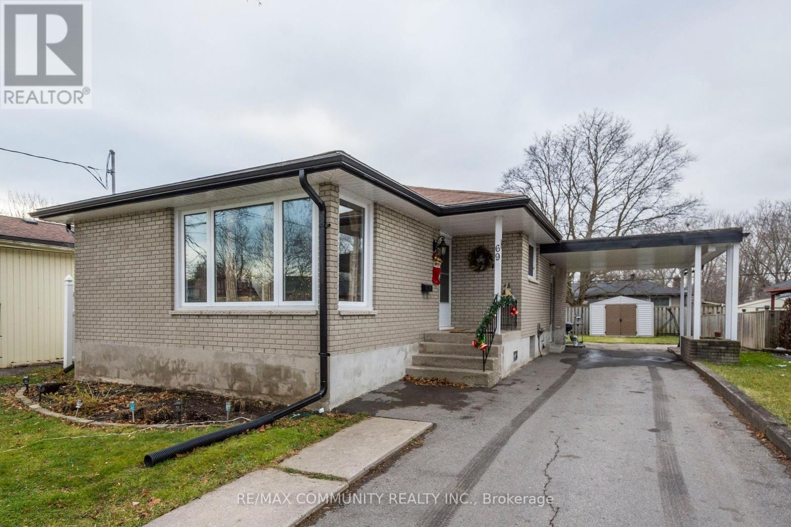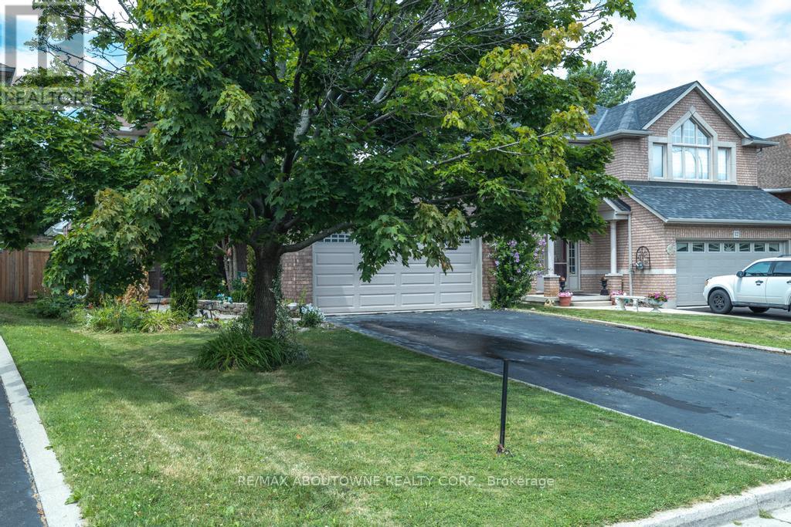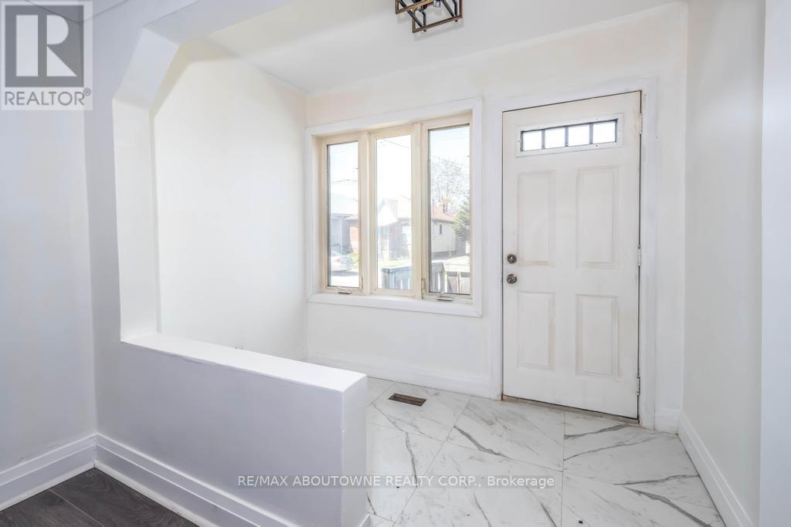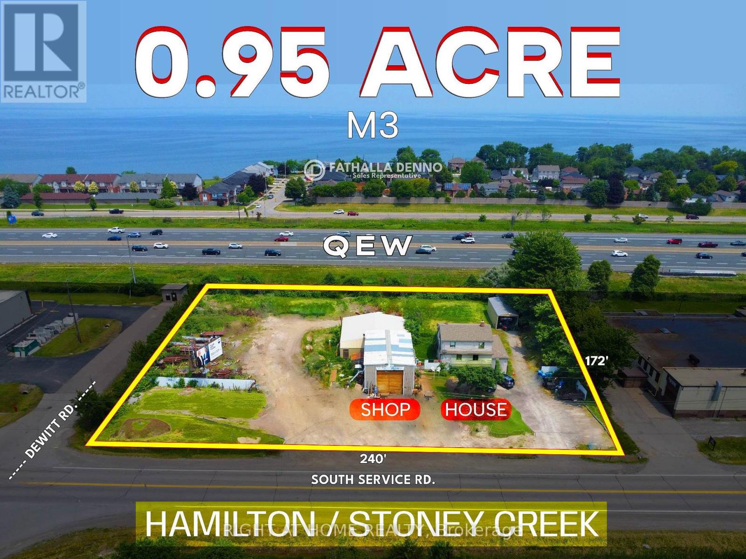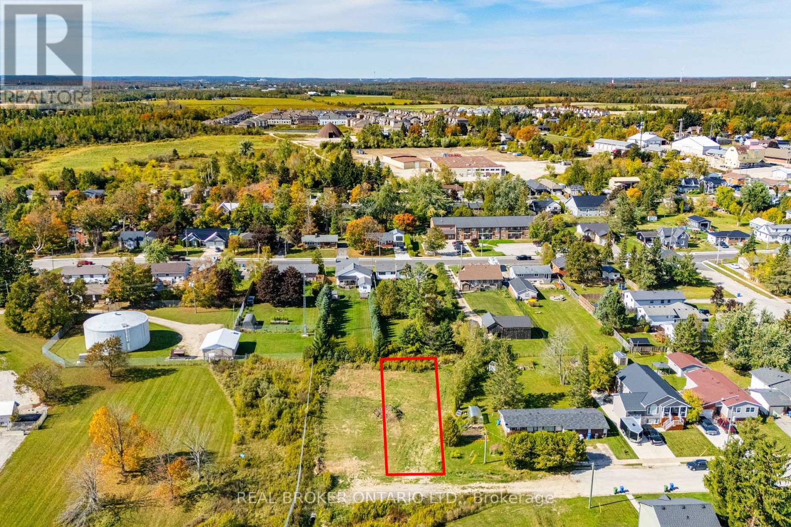2006 - 10 Deerlick Crescent
Toronto, Ontario
Ravine Living at Its Finest!Discover the perfect blend of nature, style, and urban convenience in this beautifully upgraded 1+1 bedroom, 2-bathroom condo with parking, nestled in the prestigious Ravine community. This north-facing suite offers 679 sq ft total living space (629 sq ft interior + 50 sq ft balcony) and features rare 10-ft ceilings for a spacious and airy feel.The open-concept kitchen is fully upgraded with quartz countertops, an enhanced stovetop, modern cabinetry, stainless steel appliances, and in-suite laundry. Stylish laminate flooring runs throughout the unit, complemented by a custom-built white oak island, integrated closets, cabinets, shelving, and wardrobe for smart storage. Motorized blinds offer both comfort and privacy.Unmatched location with the TTC stop at your door, and quick access to Hwy 401, DVP, and major shopping centres like Shops at Don Mills and Fairview Mall. Step outside to enjoy nearby Brookbanks Park and Deerlick Court Ravine, offering serene trails and green space.Luxury amenities include: 24-Hour Concierge Fitness Centre & Yoga Area Party Room & Games Room Rooftop Sundeck with Lounge Outdoor Terrace with BBQ & Dining Area Dog Spa & Kids Playroom Visitor ParkingPhase II of The Ravine will feature a residents-only clubhouse and indoor pool, adding even more value and lifestyle appeal.A rare opportunity to live in a well-designed, functional, and stylish space surrounded by natural beauty and city convenience. (id:60365)
398 Crawford Street
Toronto, Ontario
In The Heart Of Toronto's Vibrant West End, 398 Crawford Street Offers Unmatched Walkability To Little Italy, Queen West, Trinity Bellwoods Park, Top-Rated Schools, And Public Transit. This Sun-Drenched, 4-Bed, 4-Bath Victorian Sits On A Charming Tree-Lined Street, Just Steps From The Iconic Trinity Bellwoods, Where Locals Gather For Morning Runs, Weekend Markets, And Summer Picnics. The East-Facing Home Has Been Extensively Upgraded, Including A Full Main Floor Renovation In 2025, Blending Classic Character With Modern Design. Enjoy Engineered Hardwood Floors, Smooth Ceilings With Recessed Lighting, And A Seamless Open-Concept Layout That Flows From The Living And Dining Area Into A Gourmet Kitchen Featuring Custom White Cabinetry With Brass Hardware, Marble Countertops And Backsplash, Stainless Steel Appliances, And A Walkout To A Beautifully Landscaped Backyard Oasis. The Backyard Includes A Newly Installed Interlock Patio (2023) And A Large Wood Deck, Perfect For Entertaining. Upstairs, Spacious Bedrooms Offer Comfort And Versatility, While The Stylish Bathrooms Boast High-End Finishes, Including An Oversized Walk-In Shower With Marble-Inspired Tile. The Fully Finished Basement With A Walkout Features A Bathroom, Kitchenette, Laundry Room With LG Washer/Dryer And Utility Sink, And The Living Area Offers Excellent Flexibility For Extended Family, Remote Work, Or Future Income Potential. This Home Also Includes A Built-In Central Vacuum System And An Energy-Efficient Owned Tankless Water Heater For On-Demand Hot Water. Soundproofing Has Been Prioritized With Advanced Vibration-Reducing Drywall Along The Shared Wall, Enhancing Acoustic Privacy. Rare For Downtown, The Detached 2-Car Garage Adds Significant Value - Especially With A Loft Above That Holds Exciting Laneway Suite Potential. Bonus Includes A Full-height, Unfinished Attic With Excellent Structure, Ready To Be Transformed Into Additional Living Space. *Listing Contains Virtually Staged Photos.* (id:60365)
3702 - 38 Widmer Street
Toronto, Ontario
Welcome to this stunning east-facing 2-bedroom, 2-bathroom upgraded suite at Central Condos, offering 745 sq.ft. of stylish interior living space plus a rare 167 sq.ft. private terrace perfect for enjoying your morning coffee or entertaining outdoors.Located in the heart of Torontos vibrant Entertainment District and thriving Tech Hub, this brand-new residence boasts a functional split-bedroom layout ideal for professionals, couples, or investors seeking the perfect urban lifestyle.The bright and airy living space features 9-foot ceilings and expansive floor-to-ceiling windows that fill the home with natural light. The spacious primary bedroom easily fits two nightstands, includes custom closet organizers, and offers space for a desk or additional storage. Both bathrooms are thoughtfully designed with premium Kohler and Grohe fixtures. (id:60365)
3101 Dufferin Street
Toronto, Ontario
Turnkey opportunity to own a top-performing Fitness studio in the thriving Yorkdale area.This high-traffic, high-conversion location boasts one of the strongest lead-to-member rates in the network. Surrounded by major retail anchors, dense residential, and nonstop foot traffic. Fully staffed with experienced coaches, premium soundproofing, upgraded leaseholds, and strong recurring revenue. Excellent lease terms with renewal options in place. Significant growth potential. NDA required for financials and full details. (id:60365)
001 & 002 - 110 Bloor Street W
Toronto, Ontario
Turnkey opportunity to own a top-performing fitness franchise in the heart of Yorkville. This high-visibility location was previously ranked one of Canadas leading studios, surrounded by luxury retail, dense residential, and consistent foot traffic. Fully staffed with trained coaches, premium leaseholds, and strong monthly revenue. Favourable terms with renewal options. NDA required for financials and full details. (id:60365)
56 Tumbleweed Crescent
London South, Ontario
On a very quiet crescent location in a sought after South London, A purely residential area hence close to shopping, business and transit system. All inclusive lover level 1 bedroom apartment with separate entrance, nicely maintained room could be rented to a couple or preferably 2 females. Rent includes hydro, water, heat, laundry and kitchen us is also included. Minimum 1 year lease. First and last deposited required. Appliance included: stove, fridge, dishwasher, range hood, washer and washer, shared to the other room's tenant. Cozy private entrance. The unit offers one good-sized bedroom for conveniently located with parking included and available immediately. Don't miss. (id:60365)
2837 Kingsberry Crescent
Mississauga, Ontario
Large Lot! Modern & Renovated (3+2Br) European style Home with an Ideal layout! Open concept Dining/Living Rm & Elegant white Kitchen w/high end Appl. Spacious Family rm w/walkout to the Backyard and a newer gas Fireplace creates the perfect inviting atmosphere for gatherings. Finished ground floor features large windows, 2 spacious br, 3 pc modern washrm, Private Office. Adding a door on the ground floor can create a separate 2 br unit, perfect for rental income. Rough-ins already in place. A new drainage system surrounds the home for added convenience and protection. Cozy patio gazebo & large fenced pool size, well maintained backyard w/soaker hot tub. Excellent schools, Trillium Hospital, library, recr center, Square One, Costco, banks, dog park, tennis courts. One bus to GO Station and Toronto Kipling Station. Exit to QEW, 403. (id:60365)
Basement - 69 Elizabeth Crescent
Belleville, Ontario
Welcome to the basement suite at 69 Elizabeth Crescent, a bright and well-maintained 2-bedroom, 1-bathroom unit located on a quiet street in Bellevilles desirable East End. This private suite features a separate entrance for added convenience and privacy. Inside, youll find a spacious layout with two comfortable bedrooms, a functional kitchen, and a refreshed bathroom designed for everyday living.The unit also includes a generous living area that makes it well-suited for singles, couples, or small families. Located in the sought-after East Hill neighbourhood, this home is close to schools, parks, the Quinte Sports & Wellness Centre, YMCA, and public transit, making it an ideal choice for commuters and students alike.Shopping, dining, and Bellevilles downtown core are only minutes away, offering both convenience and lifestyle. With its private entrance, practical design, and excellent location, the basement suite at 69 Elizabeth Crescent is a great place to call home. (id:60365)
14 Sable Drive
Hamilton, Ontario
Gorgeous 2 Storey Home With A Very Deep Lot Size, Located In The Sought-After Meadowlands Area Of Ancaster. This 3 + 2 Bedrooms Home Provides A Spacious Layout With Plenty Of Fantastic Finishing's Throughout And A Fully Finished Basement . Main Level Includes A Living Room, Formal Dining Room And Family Room With Gas Fireplace, Making It A Great Spot To Cozy Up During The Winter Months. Make Your Way To The Eat-In Kitchen Which Includes Corian Counter Tops And Ceramic Tile With Inlaid Accents Plus Walk-Out To Huge Sunroom And To The Deck Making It Easy For Entertaining And Summer Bbq's. Second Level Includes Master Bedroom With A 4-Piece En-Suite, Two Spacious Bedrooms And An Additional 4-Piece Bathroom To Complete This Level, Basement Has 2 Bedrooms And 3-Pieace Bathroom And A Spacious Living Room. Fully Fenced Backyard, Making It Your Own Private Oasis With No Rear Neighbours. (id:60365)
126 Harmony Avenue
Hamilton, Ontario
fully renovated home with fully finished basement . This house offers 3+1 bedrooms 2 full baths , has been extensively renovated and loaded with upgrades. The main floor open concept design with high ceilings and hardwood floors offering a spacious living room, dining room and custom kitchen perfect for entertaining. Kitchen features brand new appliances, granite counters and back splash . Master bedroom , 2nd bedroom,3rd bedroom and main 4 piece bath can be all found on the main level. The finished basement offers an open living area , bedroom and a 3 piece bathroom all finished , also a separate entrance . Walk out from kitchen door's to great size sunroom , complete privacy in the back yard that comes with fenced yard , front of the house has a nice wooden deck. Great location!! minutes to downtown Easy access to hwy. GO train, West Harbour and close distance to bus transit. Steps to hwy and public transportation, schools, etc ... Make your appointment today . (id:60365)
438 Dewitt Road
Hamilton, Ontario
Great QEW exposure/advertising___Easy quick Access to QEW___Ample 240' frontage for tractor trailer parking___M3 Zoning allows: Commercial Vehicle sales__Automotive repair & Body shop operations__any kind of repair service__Warehouse__Restaurant__Hotel__Equipment sales & Rental and many other uses___Original owner (1963)__operating a Well-Established (1965) Welding/Fabrication family business___Approx. 2,800 sf. shop features insulated steel frame & roof___14 x 14 Front Bay door___and 10 X 10 rear Bay door___The Freestanding 2 story (House/Office) features___3 bedrooms__1 bath__unfinished basement___Value is in the land___Do Not Walk Property Without Appointment___L/A to be present for showings. (id:60365)
Lot 17 Gold Street W
Southgate, Ontario
Fantastic Builder Opportunity on Gold Street, Dundalk! Attention builders and investors... this is your chance to secure two side-by-side lots (Lot 17 & Lot 18) in a growing community, offered together in one package. Lot 18 is 59.50 frontage and Lot 17 is 49.50 frontage. Located within walking distance to schools, shops, and Dundalk's growing and upcoming downtown core, these lots are perfectly positioned for future development. Proposed plans for townhomes are available to review, offering a clear vision for what's possible on this site. Both lots are included in pricing, the in-town location with strong demand for housing, walking distance to school & downtown amenities, development charges at buyers expense. Whether you're looking to build now or landbank for future growth, this property represents an excellent opportunity in one of Southgate's fastest-developing areas. While the preference is to sell both lots together, the seller may consider selling the lots separately. Lot 17 listing price includes Lot 18 MLS#: X12446424 (id:60365)

