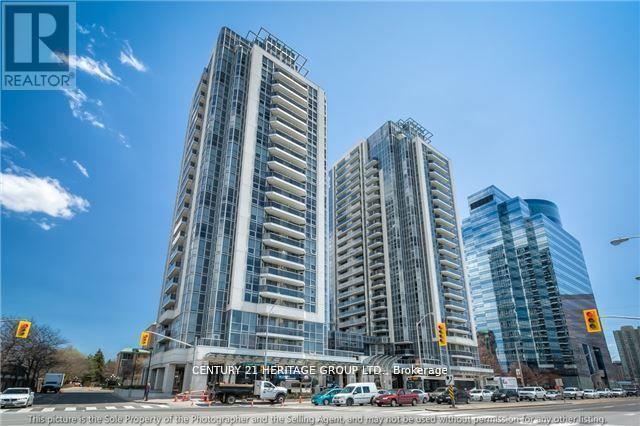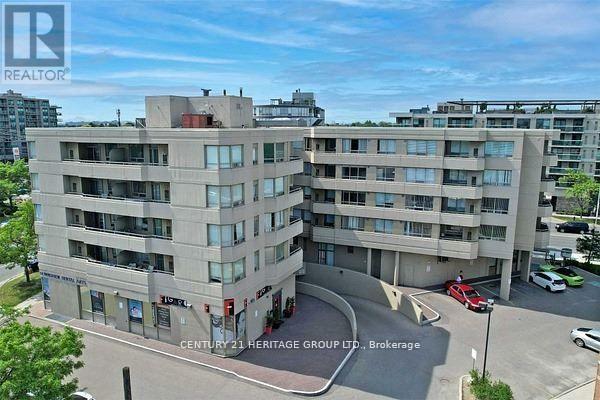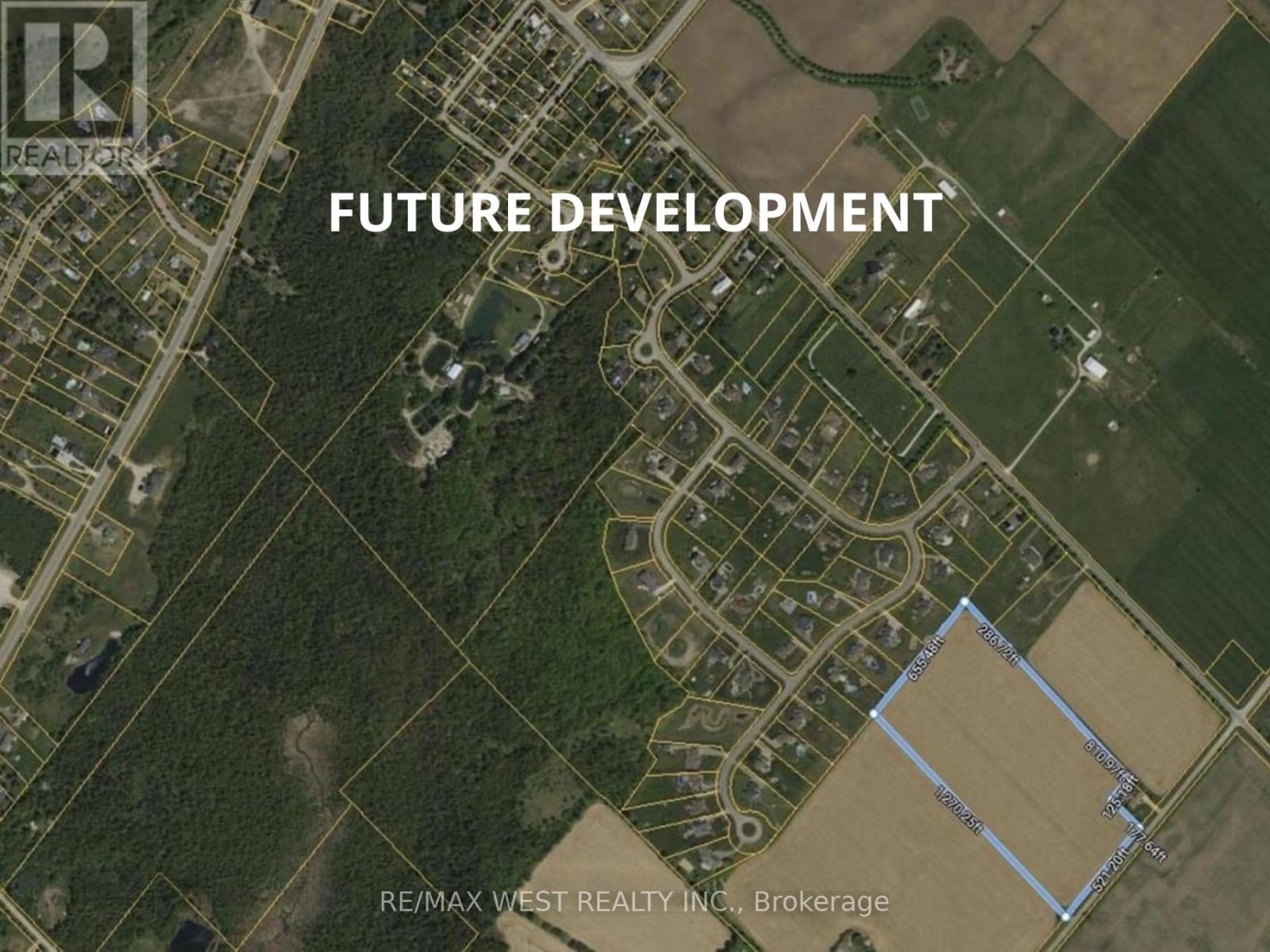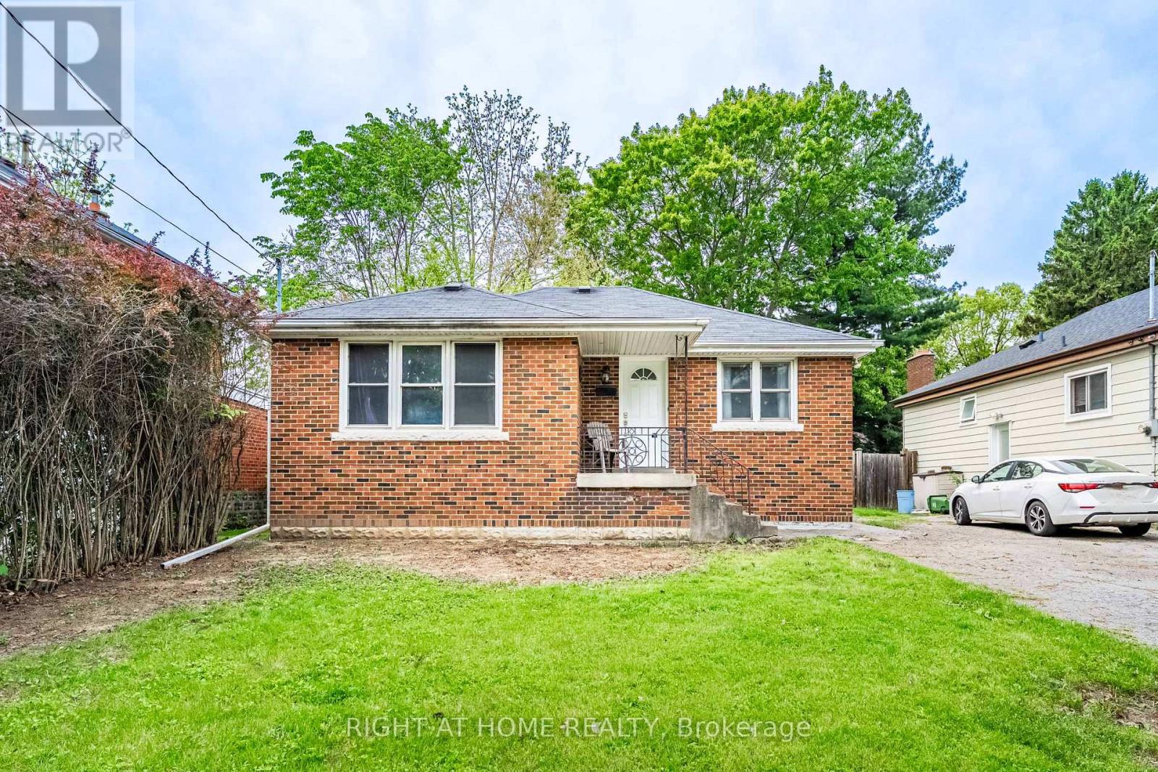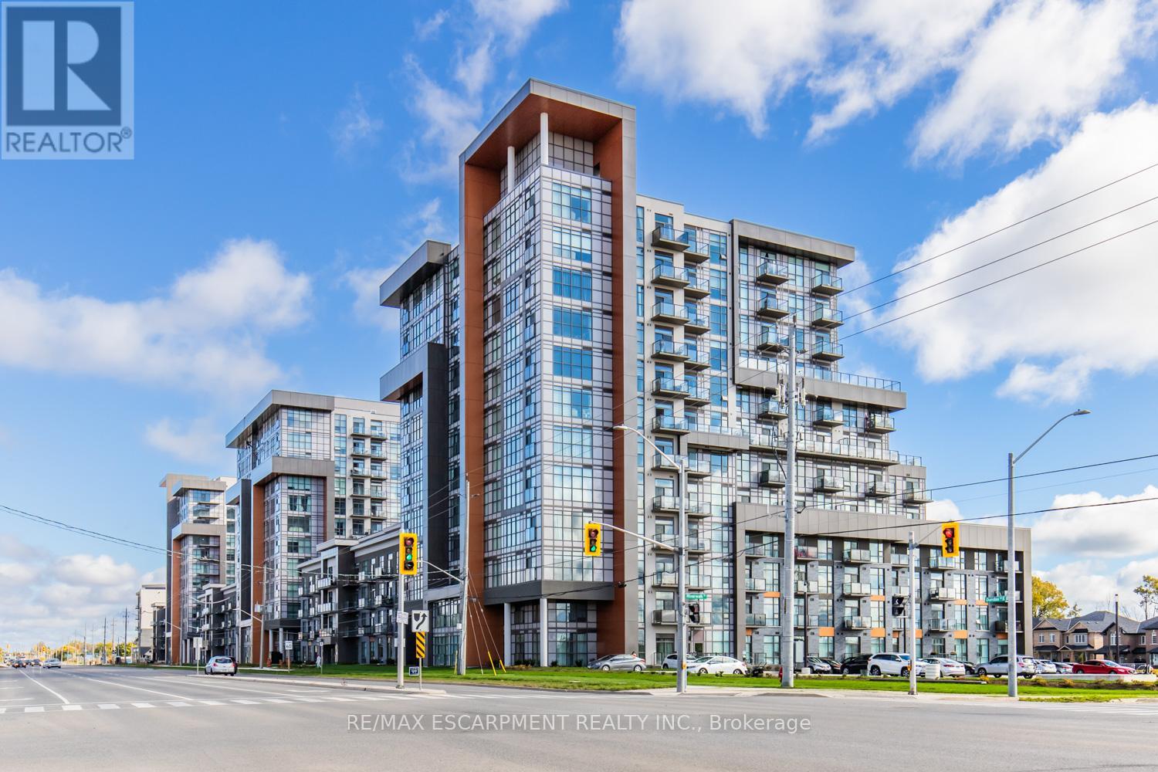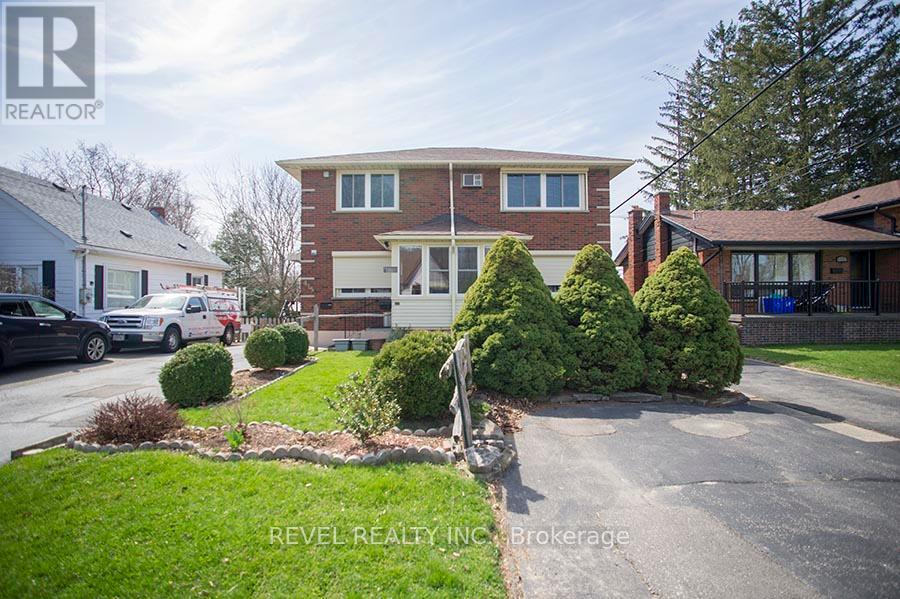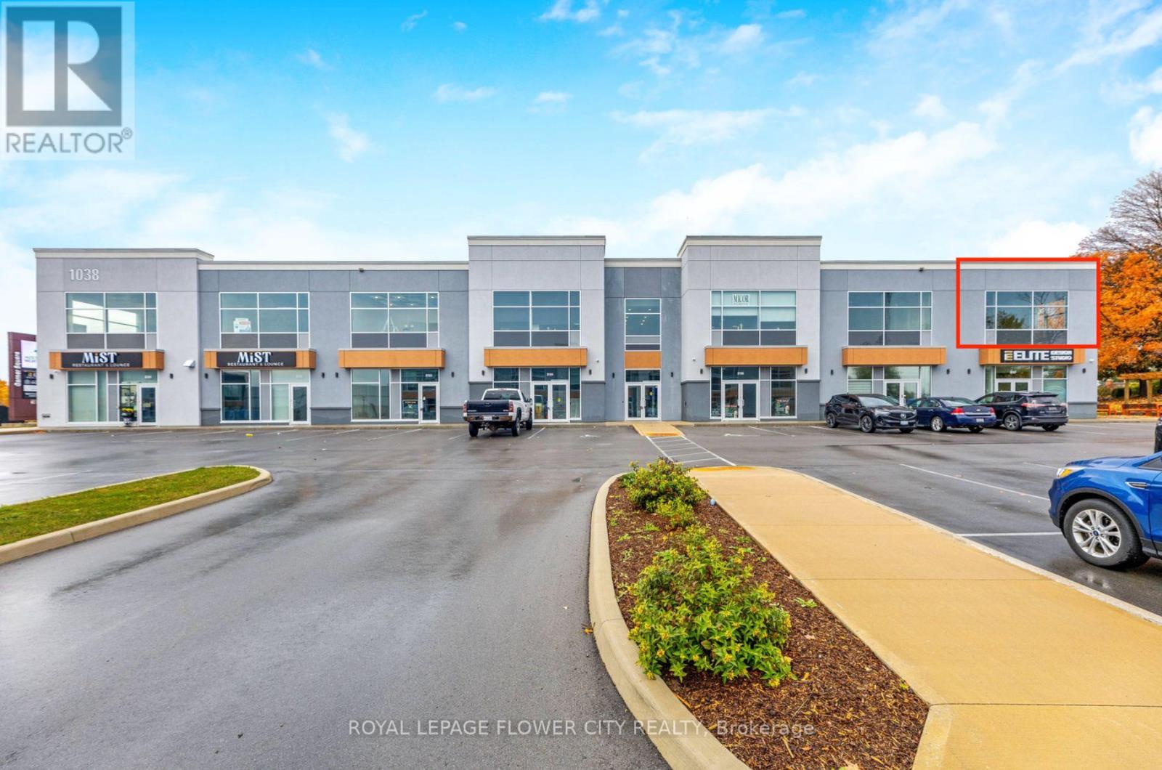2008 - 19 Grand Trunk Crescent
Toronto, Ontario
Luxurious Downtown Condo. 9Ft Ceiling With Big Balcony, Short Walk To Union Station, Longos, Rogers Centre, Cn Tower, Air Can Ctr, Convention Centre. Living In The Heart Of The Worlds Class City. . Connection To The Path In Future. Non-Smokers Please. Unit Freshly Painted And Professionaly Cleaned. (id:60365)
2105 - 5793 Yonge Street
Toronto, Ontario
Location, Location. Location, Discover luxury living in this high-floor Spacious South East Corner Unit W/ Unobstructed East View W/ Big Balcony, Introducing In The Heart Of North York, The unit features a 9' ceiling, enhancing the sense of space and elegance. Both the primary and 2nd bedrooms have functional layouts w/ floor-to-ceiling windows, allowing abundant natural light and showcasing beautiful east-facing-vistas. Bright & Spacious, Delightful Open Concept, this condo is steps from supermarkets, restaurants, and all daily essentials. Finch TTC Station is directly accessible via the underground level of the neighboring office bldg, minute walk Go Terminal. Residents enjoy amenities incl. 24/7 concierge, indoor pool, theater, gym, party room, sauna, and guest suites. Harwood Floor, Contemporary Kitchen Features Granite Counter, Stainless Steel Appl. & Mosaic Backsplash, Very Convenient Location! Steps To Finch Subway Station., Go Bus, Viva. Unit Is Tenanted with very good tenant is a month to month paid $2,522.00, can Assume the tenant or not. ***EXTRAS*** 1 Parking + 1 Locker, Stainless Steel Fridge, Stove, B/I Dishwasher, B/I Microwave, Washer Dryer, Existing Light Fixture's (id:60365)
503 - 555 Wilson Heights Boulevard
Toronto, Ontario
***Best Investment In The One Of The Best Best Location at corner of Sheppard and Wilson Hts *** Great Opportunity to live in a nice layout of 2 BEDROOM + 2 BATHROOM Condo nestled in a quiet boutique building In Desirable North York Location, Boutique Condo Building Offers Amazing Value Located In Beautiful Clanton Park Neighborhood. This Spacious Corner Unit Has 2 Bedrooms & 2- 4Pc Baths, Large South Facing Balcony With Unobstructed Amazing Views Of Downtown Toronto Skyline. Master Has 4-Pc Ensuite, Walk-in Closet and Large L-shaped Living and Dining. Furnace Replaced in 2020, Relax & Enjoy Rooftop Terrace. Yorkdale Is 5 Mins Away. Short Walk To Sheppard Subway, Easy Commute York U Or Downtown. property is in process to probated with longer closing, Status Certificate Available !!! *** EXTRAS *** Washer/Dryer, Fridge, Stove, Built in Dishwasher, New Forced Air Furnace (2020),1 parking spot & 1 locker. (id:60365)
719 - 28 Ann Street
Mississauga, Ontario
Experience modern urban living in this luxurious unit at the highly sought-after Westport Condos. With a contemporary open-concept design and wall-to-wall windows, this home offers panoramic city views and an abundance of natural light. The spacious L-shaped living and dining area provides the perfect backdrop for both daily living and entertaining, all while being completely carpet-free for a sleek and low-maintenance lifestyle. The modern kitchen is a true showpiece, featuring custom cabinetry, a built-in range, oven, and microwave, as well as a hidden fridge feature that adds to the clean, contemporary aesthetic. A spacious bedroom with a large closet provides a restful retreat, while the stylish four-piece bathroom includes built-in cabinet storage and a modern tiled shower. For convenience, in-suite laundry completes this well-appointed unit. Westport Condos brings residents a lifestyle of unmatched amenities. Enjoy a contemporary lobby with a welcoming seating area, a fully equipped exercise centre, co-working hub, and media lounge. Residents will love the rooftop terrace with cabanas and fire pits, as well as the party room for gatherings. Additional amenities include a dog run and pet spa, kids play area, concierge service, and guest suites for visiting family and friends. The location is second to none. Just steps from the GO Station, commuting is a breeze. You're also only minutes from Lake Ontario, scenic trails, and lush parks, with shopping, dining, and entertainment right at your doorstep. This unit is ideal for those seeking a home that blends style, convenience, and lifestyle in one perfect package. (id:60365)
0 10th Side Road
Erin, Ontario
Attention!! Investor, Builders and Developers. This potential future development 18 Acres Of Flat Land In The Most Desirable Erin. Close To Caledon Border. This Clean Land Parcel Is Perfect. Over 650 Ft Frontage. Close To Luxury Estate Homes. Prime Location! (id:60365)
3051 Sierra Drive
Orillia, Ontario
Welcome to this fabulous West Ridge family home with $35,000 of builder upgrades on a premium 49 ft lot!! This home's exterior greets you with a distinguished and imposing presence. $$$ spent on Massive stone work, upgraded black facia/pot-lit soffits and window frames. Double entry doors lead you into a spacious, sunny foyer with beautiful wooden stairs. This 4 bdr home boasts upscale engineered vinyl floors and 9ft ceilings throughout. Soak in the lavish lifestyle of a gas fireplace, and find your inner-gourmet in the gorgeous lavish kitchen, with ceiling-height beautifully-trimmed black cabinetry and luxurious expansive Caesarstone counters. Upgraded porcelain tiles and counters in washrooms and upstairs laundry. Above-grade windows, separate entrance, roughed-in bath and high ceilings in basement allow for potential in-law suite. Too many upgrades to mention! (see list att). This home is truly sun-filled, with custom California shutters. Location-conveniences are vast! Surrounded by trails, parks, top-rated schools, shops, restaurants (even Costco and Home Depot). Orillia lies on Lake Simcoe and Couchiching, with beautiful beaches and historic downtown. Conveniently, just over an hour to Pearson Airport, 10 min to regional airport, minutes to Hospital, Lakehead University, huge Sports Center, Casino Rama, ski resorts and multiple world-class golf courses, Orillia is a town flooded with trees and forests, a place to call home. *(some images have been virtually staged) Don't forget to watch Virtual Tour! (id:60365)
570 Southgate Drive
Guelph, Ontario
Industrial building for lease in Guelph's prestigious Hanlon Creek Business Park. Conveniently located only 6 minutes from Highway 401. Building has 18,388 SF of office space and 75,000 SF of production / warehouse space. 18' clear height with 20' clear span. 8 truck level doors including one fully covered, and two drive-in doors. 800A / 600V power with approximately one acre of excess land suitable for outdoor storage or future expansion. Professionally owned and managed. (id:60365)
194 Cline Avenue S
Hamilton, Ontario
Great Opportunity To Own This 6-Bedroom Bungalow, Located Just 5 Minutes Walk From McMaster University, Total 6 Bedroom ( 2 Br Main Level & 4 Br Basement Level ) Could Generate Incredible Rental Income Each Month For Potential Buyer! Huge Lot Size : 48 Feet Wide X 115 Feet Deep, Huge Backyard With Deck And Mature Trees For Privacy, Located In A Quiet, Cul De Sac Street, Ideal For University Students, All Bedrooms Have Window And Laminated Flooring, No Carpet For Easy Maintenance, All Brick Exterior, Whether Live In Or Rent Out, You Would Not Be Disappointed! (id:60365)
319 - 450 Dundas Street
Hamilton, Ontario
Recently built one bedroom condo comes with one parking spot, one storage locker, and features a state of the art Geothermal Heating and Cooling system which keeps the hydro bills low!!! Professionally cleaned and painted, ready for it's new owners. Includes upgraded flooring throughout, open concept kitchen and living room with stainless steel appliances. The condo is complete with in-suite laundry, a 4-pc bathroom, and a spacious private balcony. Enjoy all of the fabulous amenities that this building has to offer; including party rooms, modern fitness facilities, rooftop patios and bike storage. Situated in the desirable Waterdown community with fabulous dining, shopping, schools and parks. 5 minute drive to downtown Burlington or the Aldershot GO Station, 20 minute commute to Mississauga. (id:60365)
415 Chatham Street
Brantford, Ontario
CALLING ALL INVESTORS - An exceptional investment opportunity awaits you at 415 Chatham Street, Brantford. This triplex currently offers a yearly rental income of $72,600, with a potential cap rate of 3.41%!! With three fully occupied units, each comprising 2 bedrooms and 1 full bathroom, this property promises both immediate cash flow, currently over $2400/month (with the potential for more) and long-term value appreciation. This building is fully legal and permitted, with all headaches taken care of. Updates include a newer roof, windows, all units freshly painted and updated, and some plumbing and wiring also updated. A minor variance was done for parking, giving each unit its own exclusive parking space. The main and upper unit both have their own separate panel, and the lower unit is wired for separate metering. A fantastic turnkey triplex! (id:60365)
207 - 1038 Garner Road W
Hamilton, Ontario
Discover the potential of this brand-new commercial condo unit located at 1038 Garner Rd W, Ancaster a prime location that blends modern design with excellent accessibility. Built in2022, this bright and spacious 1,291 sq. ft. corner unit on the 2nd floor offers expansive windows, flooding the space with natural light and creating an inviting professional environment. Zoned M3 Prestige Business Park, this unit is ideally suited for non-retail commercial use such as professional offices, administrative or tech/data processing firms, creative studios production or training spaces, laboratories, or repair/service hubs. With plumbing roughed- in and an open layout, the unit is a true blank canvas ready for custom build-out to match your business needs. Positioned just minutes from a major shopping district, the property benefits from excellent exposure, high traffic flow, and a thriving commercial setting. Ample on-site parking and easy highway access ensure convenience for staff, clients, and visitors alike. A rare opportunity to establish your business in a modern, flexible space within one of Ancaster's most sought-after business locations. (id:60365)
40 - 100 Beddoe Drive
Hamilton, Ontario
Welcome to this beautifully renovated townhouse where everything is brand new and you could be the very first to call it home. Perfectly located just steps from the scenic Chedoke Golf Club, this spacious and stylish property offers a rare combination of modern comfort and urban convenience. With three bedrooms, three bathrooms, a private garage, and a fully finished basement, this home is ideal for growing families, professionals, or anyone looking to enjoy a fresh start in a prime neighbourhood. From the moment you walk in, you will appreciate the attention to detail and quality craftsmanship throughout. The open-concept main floor features contemporary finishes, large windows that fill the space with natural light. Upstairs, the generously sized bedrooms offer plenty of space and storage, including a private primary suite with its own updated ensuite bathroom. The fully finished basement provides even more room to spread out perfect for a home office, gym, recreation area, or guest suite. Everything in this home is new, from the flooring and lighting to the bathrooms, giving you peace of mind and a truly turnkey experience. Set in a quiet and well-connected community, youre just minutes from walking trails, parks, schools, public transit, and all the amenities of the west Hamilton area. This is more than just a renovation its a brand-new lifestyle. Dont miss your chance to be the first to live in this stunning townhouse just steps from Chedoke Golf Club. Book your private showing today. (id:60365)


