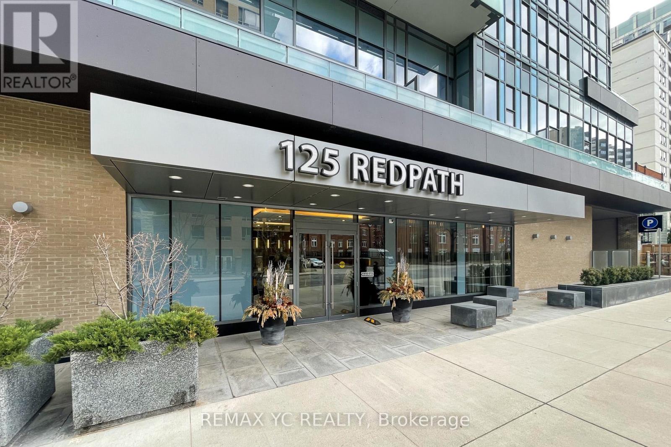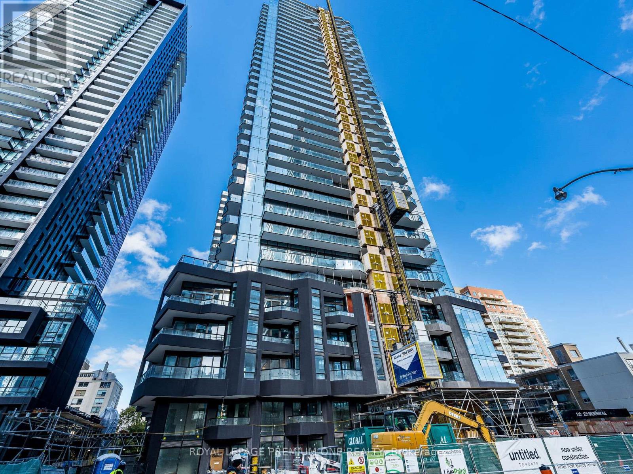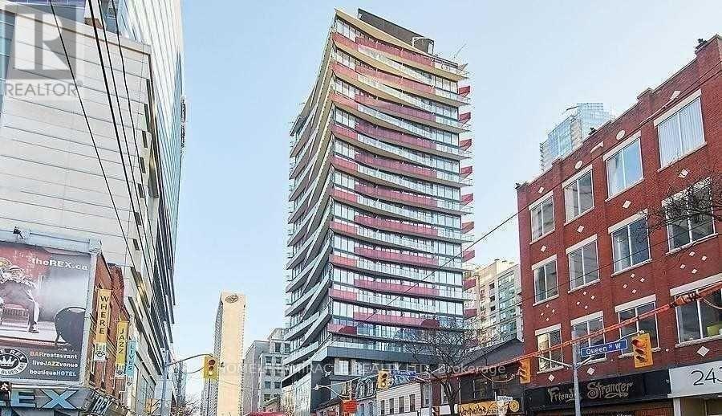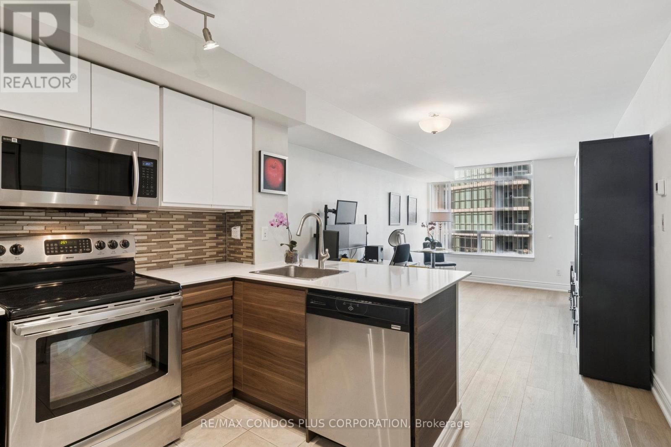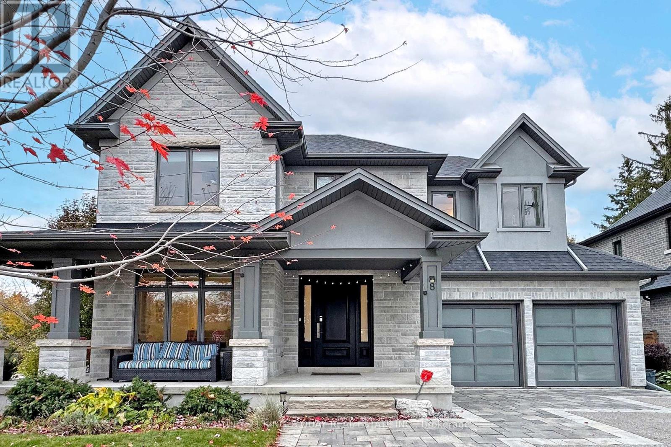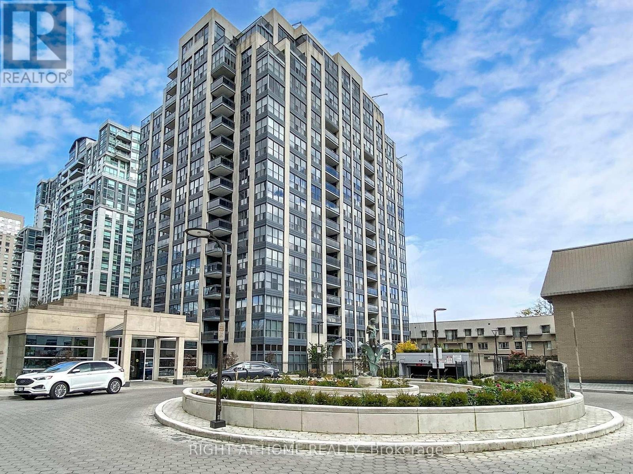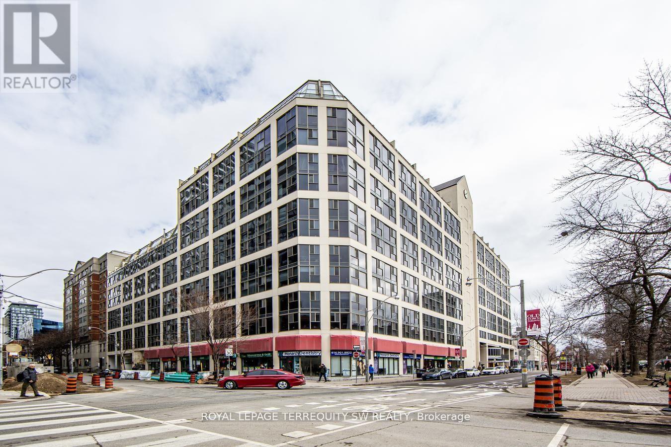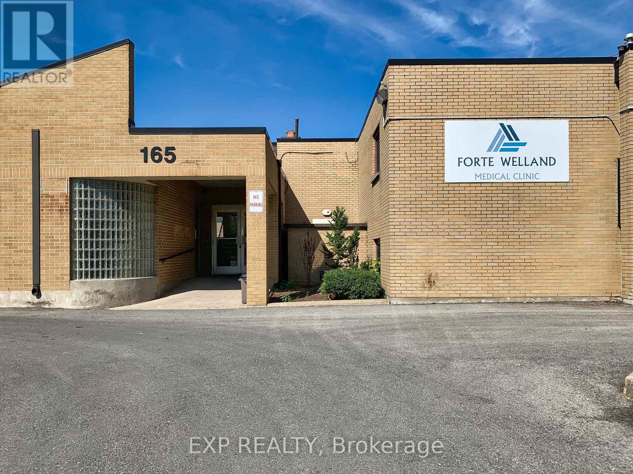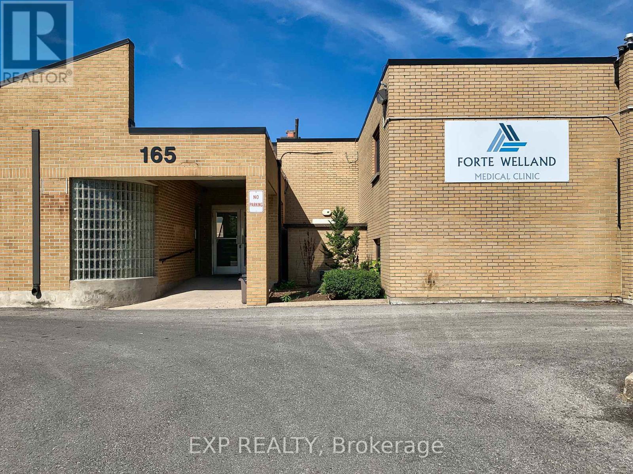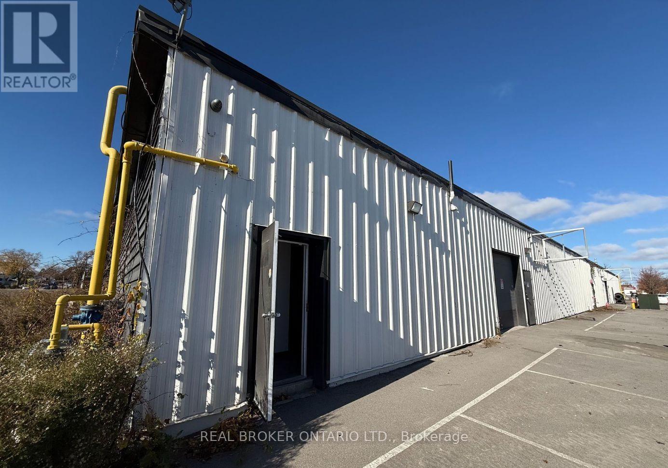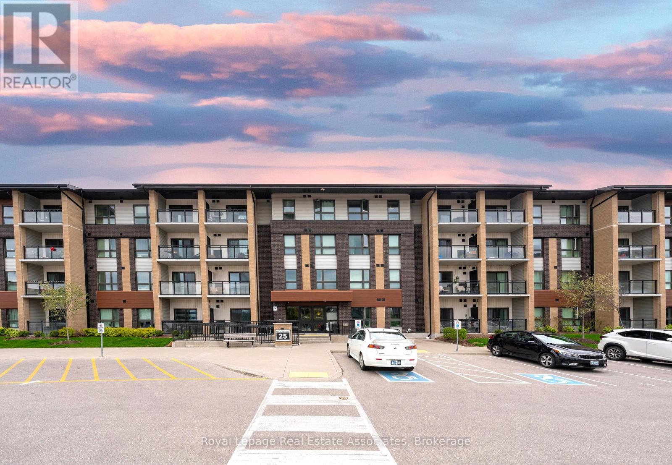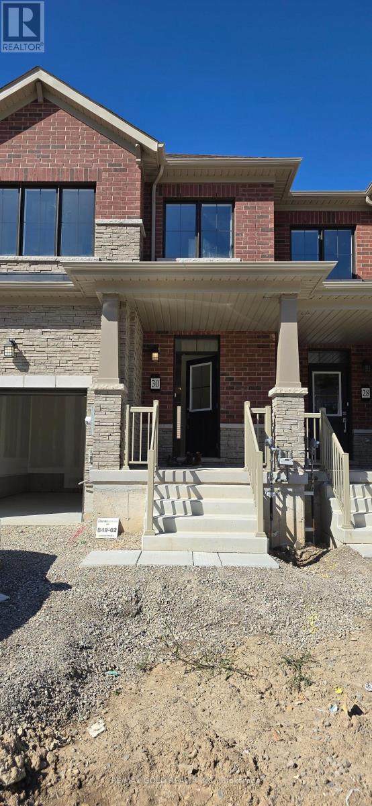3108 - 125 Redpath Avenue
Toronto, Ontario
Located in Midtown with the upcoming LRT just steps away! This spacious 2-bedroom suite offers a bright south-facing exposure with an unobstructed city view. Features include 9 ft ceilings, laminate flooring throughout, and a functional layout with separate living and dining areas. The modern built-in kitchen is perfect for both cooking and entertaining. The primary bedroom includes a large window, walk-in closet, and an ensuite bath. The second bedroom also features a large closet and window - no interior bedrooms here. Parking is included. Conveniently situated close to grocery stores, LCBO, public transit (LRT coming soon), and the subway. Move-in ready and waiting for you! (id:60365)
#310s - 110 Broadway Avenue
Toronto, Ontario
BE THE FIRST ONE TO LIVE IN THIS STUNNING AND MODERN TORONTO'S MOST EXCITING NEW DEVELOPMENT "UNTITLED" AT YONG & EGLINTON INSPIRED BY THE ICONIC PHARRELL WILLIAMS AND JUST STEPS TO SUBWAY STATION, EGLINTON CROSSTOWN TORONTO LRT, LOBLAWS, LCBO, CINEPLEX, SHOPPERS DRUG MART, SHOPS AND CAFES. SIMPLY THE BEST OUR CITY HAS TO OFFER! A WELL-PLANNED OPEN CONCEPT LAYOUT WITH FLOOR TO CEILING WINDOW! 1 BEDROOM UNIT THAT FEATURES QUARTZ COUNTERTOPS AND UNDER CABINET LIGHTING, CARPET FREE FLOORING WITH HIGH QUALITY FINISHES THROUGHOUT! OVER 34000 SQUARE FEET OF PREMIUM AMENITIES FEATURING: INDOOR/OUTDOOR POOL AND SPA, BASKETBALL COURT, YOGA STUDIO, CO-WORKING LOUNGE, ROOFTOP DINING WITH BBQ AND PIZZA OVENS, PRIVATE EVENT SPACE FOR ENTERTAINING, FULLY EQUIPPED GYM, MEDIATION GARDEN, KIDS PLAYROOM, SCREENING ROOM, 24 HRS CONCIERGE, SECURITY AND MORE! (id:60365)
1810 - 215 Queen Street W
Toronto, Ontario
Welcome To Smart House Condos Situated In The Heart Of Downtown Toronto! Features Include A Designer High-End Kitchen With Integrated Appliances And Quartz Counters, Large Balcony, Flooring Throughout, A Locker, And The Bathroom Offers A Rainfall & Handheld Shower Head. Amenities Include An Available Party Room & Meeting Room, Outdoor Patio, Concierge, And A Gym. Located On Vibrant Queen Street West & The Financial/Entertainment District, The Building's Excellent Location Provides Great Convenience With Nearby Restaurants And Cafes, Theaters & Concert Halls, Osgoode Subway Station, And The 24/7 Queen Street TTC As Well As A Short Walking Distance To The Eaton Centre, And University Of Toronto. This Well Designed Studio Condo Has A lot To Offer! (id:60365)
708 - 30 Harrison Garden Boulevard
Toronto, Ontario
Welcome to The Spectrum at 30 Harrison Garden Blvd - a bright, move-in-ready one-bedroom condo perfectly situated in one of North York's most connected neighborhoods. This stylish suite features a refreshed kitchen with stainless-steel appliances (2022), upgraded flooring (2025), smooth ceilings (2022), new hallway doors (2024), and a new air conditioning unit (2023) for year-round comfort. The open-concept layout offers excellent flow, natural light, and a welcoming modern feel. Step outside and you're just moments from Yonge-Sheppard Subway, Whole Foods, parks, restaurants, cafés, and the Don Valley Golf Course - everything you need for an active, convenient urban lifestyle. Perfect for first-time buyers, investors, or anyone seeking a low-maintenance home in a premium North York location. (id:60365)
8 Parkway Avenue
Markham, Ontario
Stunning Custom-Built Home In The Heart Of Markham Village Boasts Over 4000 SqFt Of Living Space. High-End Finishes From Top To Bottom, Bright South Facing Home. Real Wood Engineered Oak Flooring Throughout & Heated Tile Floors In Bathrooms & Second Floor Laundry. All Bedrooms With Ensuites. Custom Cabinetry, Closet Organizers, Built-In Thermador Appliances & Designer Light Fixtures. This Home is Just Few Of The Many Features To Expect When you Come to See it yourself. Amazing! 200 Meters Walking distance to Markham Go Station. Walking distance to Schools, Community Center, and Markham main Street shopping. Minutes from 407. (id:60365)
1205 - 28 Hollywood Avenue
Toronto, Ontario
Fabulous, Luxuriously Decorated, And Meticulously Maintained, Hollywood Plaza! Unobstructed East View With Large Balcony. This Open Concept 920 Sq/ Ft 1 Bedroom plus Solarium, Is An Entertainers Delight. The solarium can easily be a home office, a nursery or a 2nd bedroom . Just Steps To The Subway, North York Civic Center, Shopping, Restaurants, And Top Schools. All utilities Gas, Electricity, Water & Bell Fibe TV and High-Speed internet included in the maintenance fee. (id:60365)
933 - 222 The Esplanade
Toronto, Ontario
Fantastic Opportunity to Live In Toronto's Iconic St Lawrence Market in this Nicely Updated 1 Bedroom + Den at 'Yorktown on the Park'. Newer Laminate Flooring, Appliances, Bathroom Vanity, and Custom Blinds. Brand New Washer Dryer Just Installed. Separate Den Currently Being Used as a Bedroom, But Could Also be an Office, or Dining Space. Light and Bright Unit Featuring All New Windows Throughout the Entire Building. Located on a Higher Floor Overlooking the Quiet Courtyard. Amenities Include Gym, Sauna, Bookable Office Space, Ping-Pong Table, Party/Meeting Room, Guest Suites, and 24-hour Concierge. Steps to the St Lawrence Market and the Distillery District, with a Short Walking Distance to Parks, Schools, a Community Centre With Pool, Restaurants, Shopping, Entertainment, and Public Transit. Hydro, Heat and A/C Included in the Maintenance Fees. All Special Assessments Have Been Paid. This Condo is Perfect for Buyers Entering the Market Or To Use As A Downtown Pied a Terre . Make it Yours Today! Shows A+! (id:60365)
10 - 165 Plymouth Road
Welland, Ontario
1 FREE MONTH RENT. Office Suites Available In Various Sizes Directly in Front of The Welland Hospital. Property Zoning Allows for Several Service Use based offices including Medical along with Health Related Retail and Day Care Facilities etc. This Building Is Offering Units Ranging From 280 Sf. - 1,600 Sf. Great Tenant Mix In Place Currently With General Practitioners, Specialists And A Pharmacy. Gas And Water Are Included In Additional Rent Of $10.00 (id:60365)
7b - 165 Plymouth Road
Welland, Ontario
1 FREE MONTH RENT. Office Suites Available In Various Sizes Directly in Front of The Welland Hospital. Property Zoning Allows for Several Service Use based offices including Medical along with Health Related Retail and Day Care Facilities etc. This Building Is Offering Units Ranging From 280 Sf. - 1,600 Sf. Great Tenant Mix In Place Currently With General Practitioners, Specialists And A Pharmacy. Gas And Water Are Included In Additional Rent Of $10.00 (id:60365)
6a - 5900 Thorold Stone Road
Niagara Falls, Ontario
Welcome to the Switchyard, a versatile industrial address in the heart of Niagara Falls, where business meets efficiency. Unit 6A offers approximately 6,000 square feet of bright, practical space featuring a mix of well-finished offices and clean, open warehouse. Ideal for light manufacturing, warehousing, service trades, or distribution, this unit combines functionality with comfort and accessibility.The front office area has been thoughtfully built out with a reception, private offices, and meeting space, all ready for immediate occupancy. Behind the office, a warehouse with 12-foot clear height provides excellent storage and production flexibility. One drive-in door ensures smooth flow of goods and equipment, while generous on-site parking accommodates both staff and visitors.Located just minutes from QEW access, Highway 420, and the U.S. border, 5900 Thorold Stone Road positions your business at a strategic Niagara hub. The property is rail-adjacent, offering potential connectivity for logistics-oriented users, and the expansive yard supports 20+ surface parking spots with ample turning radius for cube vans and straight trucks.The building features a full sprinkler system, LED lighting, and upgraded mechanicals. Zoning permits a wide range of industrial and commercial uses - from warehousing and light fabrication to automotive, construction supply, or e-commerce fulfillment.The landlord is proactive and professional, with generous inducements and flexible terms available for qualified tenants. Adjacent units 6B and 6C are also being demised and can be combined to provide up to 12,000 square feet total for users requiring more space. Whether you're a regional operator looking to establish a Niagara branch or a local business ready to grow, Unit 6A delivers a rare combination of affordability, accessibility, and quality space in a tightly held industrial market. (id:60365)
306 - 25 Kay Crescent
Guelph, Ontario
Beautifully upgraded and freshly painted carpet-free home with granite countertops and a sleek kitchen featuring stainless steel appliances & a mobile island perfect for entertaining. Offers 2 full baths (incl. 3-pc ensuite), spacious bedrooms, and a walk-in laundry room with ample storage. Enjoy a private balcony overlooking peaceful green space with no rear neighbours. Includes 1 outdoor parking spot and access to gym, party room, bike storage. Prime Guelph South location steps to shops, library, Cineplex, restaurants, transit, parks & top-rated schools. Perfect for first-time buyers, downsizers, or investors! (id:60365)
30 Riley Park Drive
Haldimand, Ontario
Step into modern luxury with this brand new, two-storey townhome nestled on a premium lot in a desirable Caledonia community. The open-concept main floor is an entertainer's dream, featuring 9-foot ceilings and high-end finishes, including hardwood flooring and tiles throughout, even on the staircase. The bright layout seamlessly connects the great room, stylish kitchen, and dining area, which opens directly to a spacious backyard-ideal for outdoor relaxing and hosting. Upstairs, the large primary bedroom serves as a retreat with its own luxurious ensuite. Two additional generously sized bedrooms share a modern 3-piece bath. Enjoy the convenience of living just 10 minutes from Hamilton, with shops, grocery stores, schools, and walking trails only steps away. This move-in-ready home is the perfect blend of modern comfort and vibrant community living for young professionals or growing families. (id:60365)

