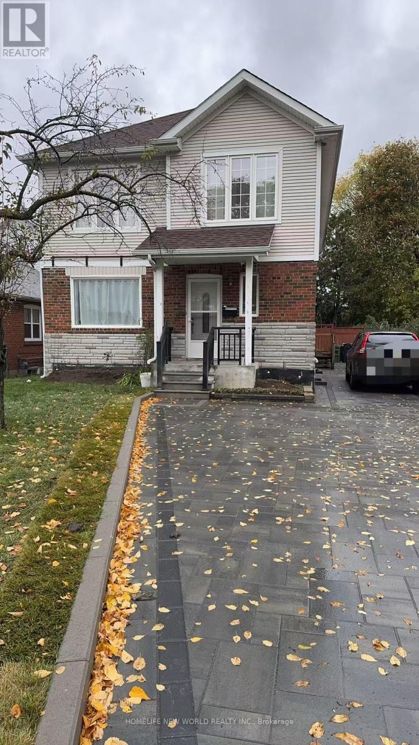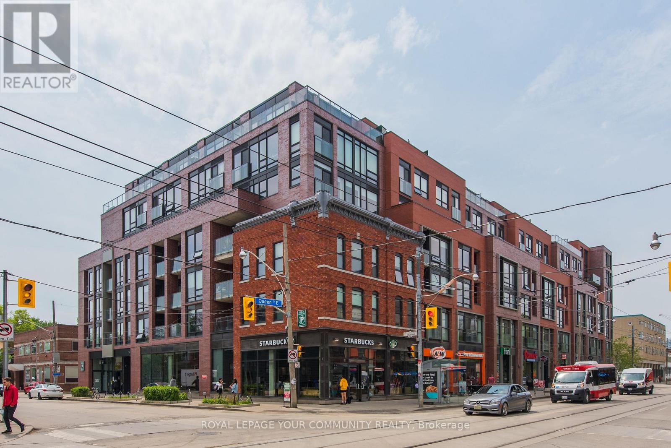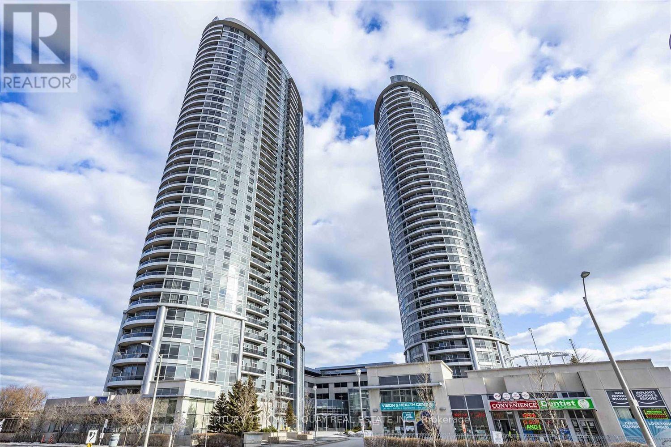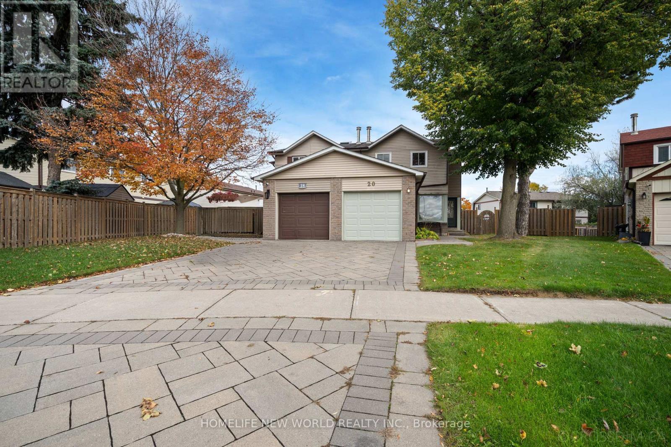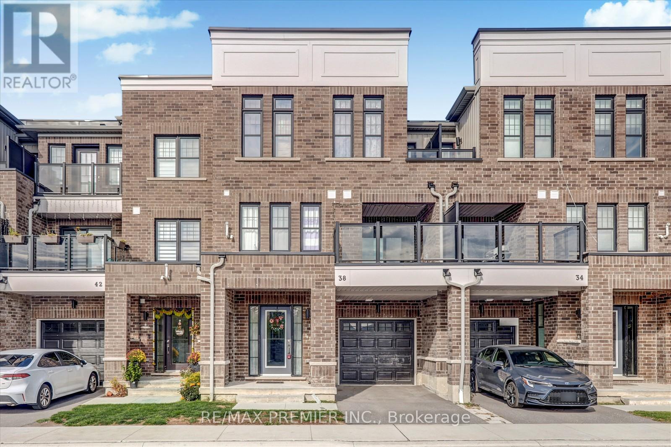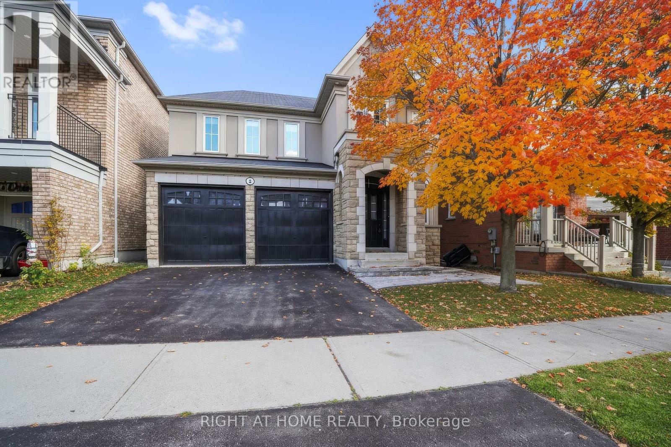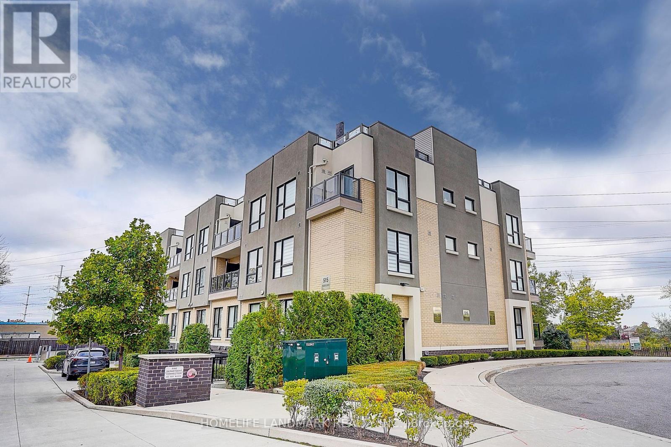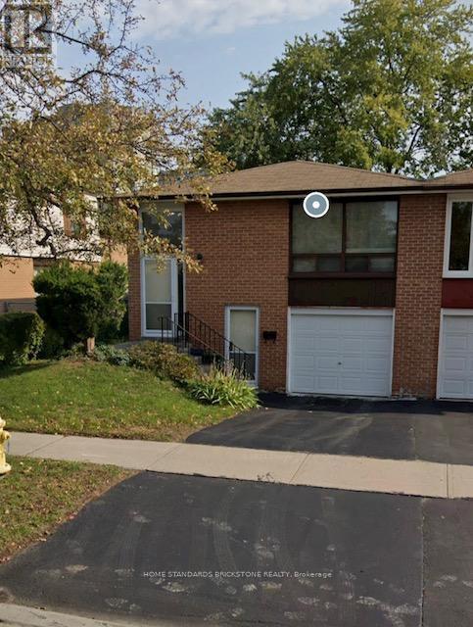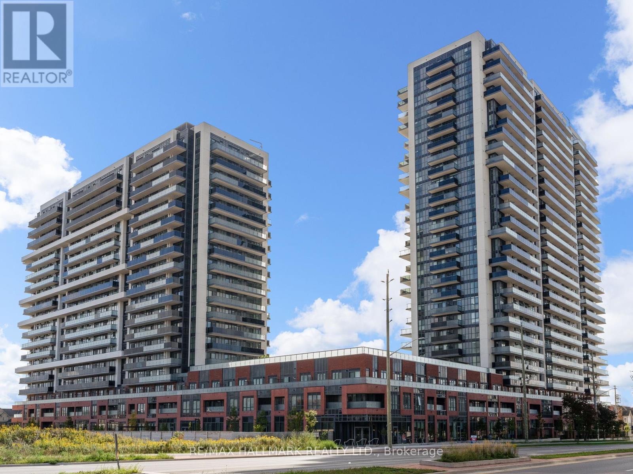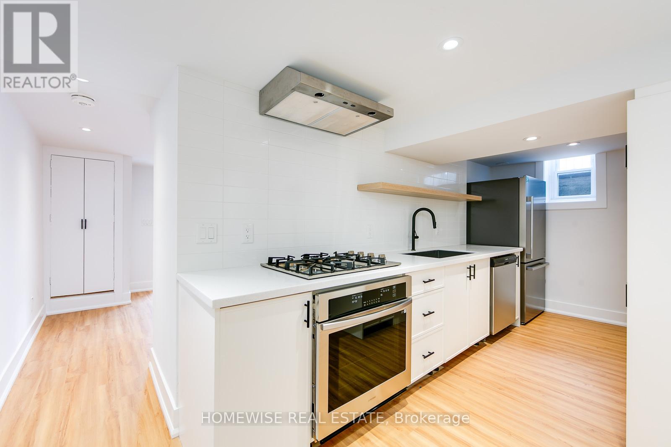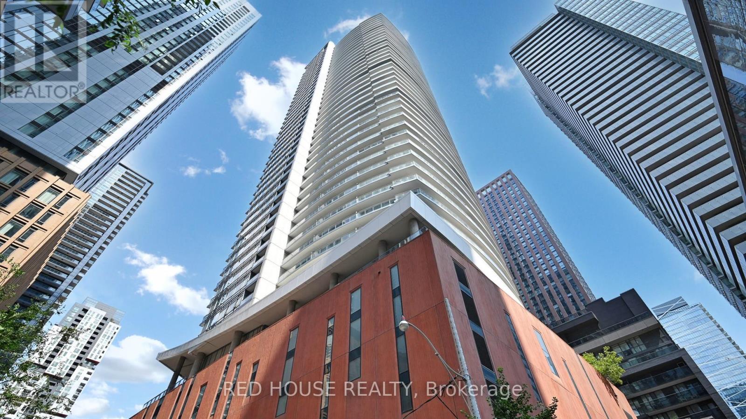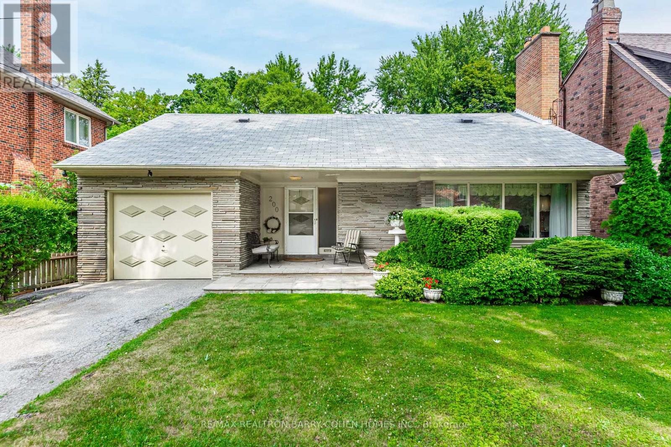Basement - 50 Guild Hall Drive
Toronto, Ontario
Renovated Three Bedroom Basement Unit In *** Desirable Wexford Area***. 1 Living Room 1 Kitchen 1 Parking, Separate Entrance. Walking Distance Away From Ttc, Shopping & Schools. Mins To Hwy401,404,Dvp (id:60365)
502 - 246 Logan Avenue
Toronto, Ontario
Live Above It All in Leslievilles Premier Boutique Soft Loft! Nestled in the treetops of one of Toronto's most vibrant neighborhoods, this one-of-a-kind 1-bedroom customized soft loft perfectly blends style, comfort, and functionality. Modified from the builder in preconstruction this unit offers a sweet larger kitchen offering additional counter space and additional cupboards and storage. Steps from cafés, artisanal shops, restaurants, parks, and TTC, this sun-filled south-facing home features floor-to-ceiling windows, fully drywalled interiors, and an extra-wide layout designed to maximize space. The custom U-shaped kitchen boasts Corian countertops, glass tile backsplash, full-height cabinetry, breakfast bar, gas stove, and full-sized appliances. Thoughtful upgrades continue with a custom master closet, glass shower partition with soaker tub, smooth ceilings, roller shades, and 9-foot ceilings throughout. Step out onto the private south-facing balcony overlooking the neighboring building's green roof, offering serene leafy views while maintaining privacy. Storage is generous with an oversized locker, and a parking spot is included. Situated on the quiet side of a boutique low-rise, the building offers a party room terrace and conference space, and is meticulously clean and well maintained by Icon Property Management. Ideal for first-time homebuyers or investors, this turnkey loft combines low maintenance fees with strong rental potential, at $2,665 per month for the past 1.5 years all in a location rated 10/10 for its quiet streets, nearby parks, great takeout eateries, and unbeatable urban convenience. (id:60365)
612 - 125 Village Green Square
Toronto, Ontario
Discover this bright and spacious 1-bedroom condo by Tridel, thoughtfully designed for comfort and style. This is far from your average condo boasting a rare East-facing layout that floods the space with natural light and creates a warm, inviting ambiance. Conveniently situated just steps away from public transit and only minutes from a shopping mall and Highway 401, this location offers unmatched accessibility (id:60365)
20 Calora Court
Toronto, Ontario
** Welcome To This Bright And Spacious Semi - Detached Home Located On A Quiet Exclusive Cul-De-Sac ** Enjoy Privacy With Friendly Neighborhood ** This House Situated Right Across An Open Fields And Nestled On a Premium Pie Shaped Lot ** Ideal For Family Fun Or Outdoor Activities ** Offers 3 Large Sun Filled Bedrooms Plus 2 Large Rooms in the Basement ** New Hardwood Flooring Thru Out Ground And Second Floor ** New Paints Thru Out ** New Entrance Door ** New Fridge and Stove ** Easy Access To Bridlewood Mall And TTC ** Step To High School And Public School ** Bonus -- Beautiful Sunset Daily ** Must See ** (id:60365)
38 King William Way
Clarington, Ontario
Step Inside This Gorgeous Custom-Built Jewel At 38 King William Way, A Beautiful And Spacious Home With Modern Comfort, Perfect For Families Or Couples. This Home Is Ideal For Both Entertaining And Daily Living, With Bright, Open Living Spaces, A Modern Kitchen, An Elegant Dining Area, And A Pleasant Living Room. The Upper Level Boasts Spacious Bedrooms And Luxurious Bathrooms, Including A Master Suite With Ensuite Bathroom. Extras Include High-End Finishes, Beautiful Hardwood Floors, Pot-Lights Throughout, And Wide Windows That Flood The Home With Natural Light. Outside, A Private Terrace, And Peaceful Neighborhood Setting Round Off The Package. Simply Move In And Enjoy, With Amenities, Schools, Transit, And Major Roads Just Minutes Away. (id:60365)
Bsmt - 5 Oswell Drive
Ajax, Ontario
newly completed basement apartment located in a quite family oriented neighbourhood. Thoughtfully designed with your privacy and convenience considered. (id:60365)
364 - 515 Kingbird Grove
Toronto, Ontario
Bright & Spacious Townhouse With Unobstructed View , Open Concept Layout In The Sought-after Rouge Valley Area!! Boasting 9 ft Celling, Features Oversized Roof Top Terrace, Juliette Balconies ,The Modern Kitchen Comes Complete With Granite Countertops & Powder Room, Breakfast Area, Cozy Living-room Fill In Sunny ,The Primary Suite Adorned With A 3pc Ensuite And Glass Shower. Two Right Sized Bedrooms Perfect For Young Family,Rouge Park,U of T Scarb.Campus, Shopping ,1 Parking, TTC at Your Door Step, And Go Station, Min to 401And More.. (id:60365)
45 Hildenboro Square
Toronto, Ontario
Very Good Invest Opportunity for Investor / Contractors! Create Your Own Dream Home! Prime Locations in Scarborough! Close to School and All Amenities, Supermarkets, Shopping Malls, Restaurants, Transportation and Much More!!! Property Sell As Is. (id:60365)
Ph20 - 2545 Simcoe Street
Oshawa, Ontario
Bright & Modern Penthouse Studio in U.C. Tower 2!! Welcome To This Brand New, 490 Sq. Ft. Studio Suite Located In The Sought-After U.C. Tower 2 In North Oshawa. This Penthouse-Level Unit Features Stylish Laminate Flooring, A Sleek Modern Kitchen With Stainless Steel Appliances, And Premium Quartz Countertops. Enjoy Access To Over 27,000 sq. ft. Of State-Of-The-Art Amenities, Including A Rooftop Terrace, Fitness Centre, Yoga Studio, Sound Studio, Event Lounge, Co-Working Space, Private Dining Room & Bar, And Pet Wash Station. Ideal Location, Walking Distance To Durham College And Ontario Tech University, Minutes To Hwy 407, And Close To Costco, Shopping, Dining, And All Major Amenities. Perfect For Students, Professionals, Or Investors. Don't Miss This Excellent Opportunity In A Growing, High-Demand Community!! (id:60365)
1 - 103 Malvern Avenue
Toronto, Ontario
Welcome to care free living in Toronto's Upper Beaches. This beautifully renovated 2 bedroom apartment features a bright and spacious living space, a gourmet kitchen with top-of-the-line appliances including a gas range, and walk out to a private outdoor space. Located steps from amazing parks, top-rated schools, and trendy shops and dining on the Danforth, with convenient access to the TTC and GO Train, making commuting a breeze. (id:60365)
2010 - 21 Widmer Street
Toronto, Ontario
Welcome to Cinema Tower ~ one of Toronto's most sought after addresses in the heart of the Entertainment District - 21 Widmer St. This bright and modern 1-bedroom, 1-bathroom condo offers a perfect blend of style, comfort, and convenience. Featuring an open-concept layout, floor-to-ceiling windows, and a spacious balcony with city views, this suite is ideal for urban professionals or couples looking to enjoy downtown living. The sleek kitchen boasts stainless steel appliances, quartz countertops, oversized kitchen island and ample storage. Enjoy a spacious bedroom with large closets and tons of natural light. Step on to your oversized balcony with soaring south views of Toronto including the CN Tower. Building amenities include a state of the art fitness centre, basketball court, party room, rooftop terrace, and 24-hour concierge. Steps to TIFF Bell Lightbox, King West restaurants, nightlife, the Financial District, and the TTC at your door. Available December 1st - Don't miss your chance to live in one of Toronto's premier luxury buildings! (id:60365)
200 Cortleigh Boulevard
Toronto, Ontario
Welcome to Cortleigh Boulevard - one of Midtown Toronto's most prestigious streets. This beautifully maintained 4-bedroom, 3-bath bungalow offers the perfect opportunity to experience living in a highly coveted neighbourhood surrounded by elegant custom homes.Full of character and warmth, the home blends timeless charm with functionality and comfort.Located within walking distance to top-rated schools including Allenby, Havergal, Lawrence Park, and Upper Canada College, and just moments from parks, cafés, boutiques, and public transit, this home offers a seamless blend of community, convenience, and elegance.Private backyard for kids to play and families to gather - plus generous driveway parking and one-car garage for added convenience.Enjoy the best of Midtown living in a home that truly captures the spirit of Toronto's most loved neighbourhood. (id:60365)

