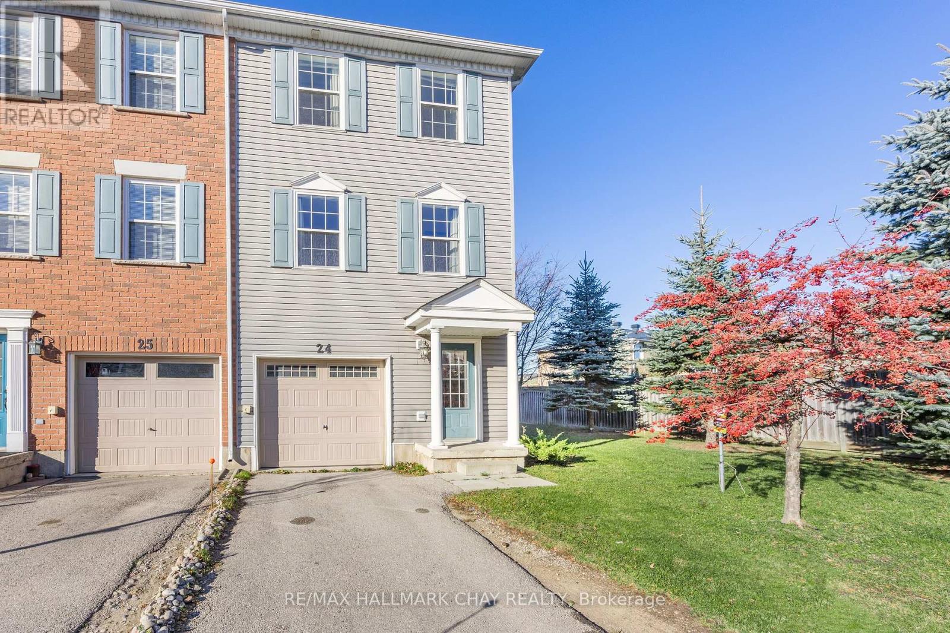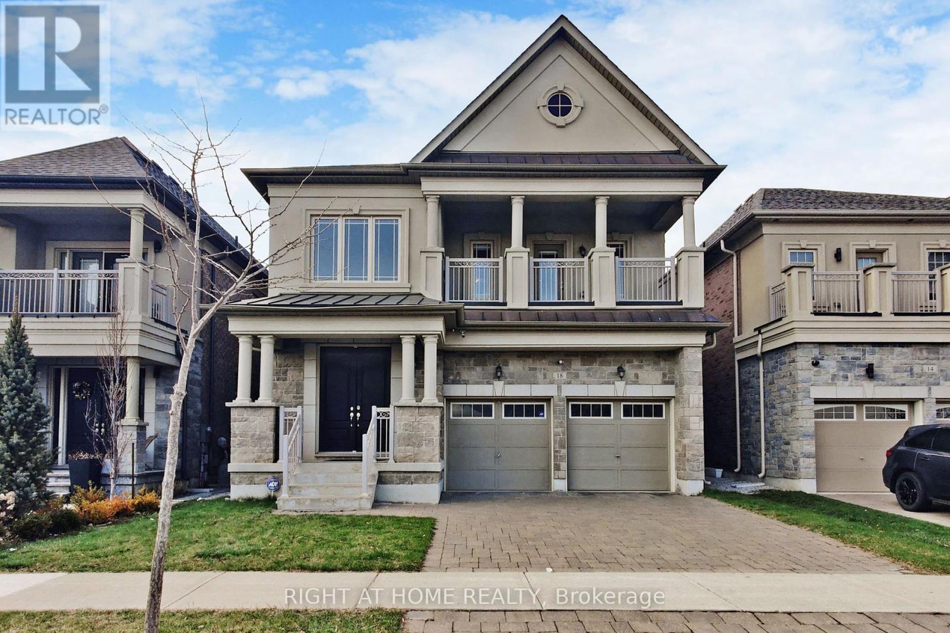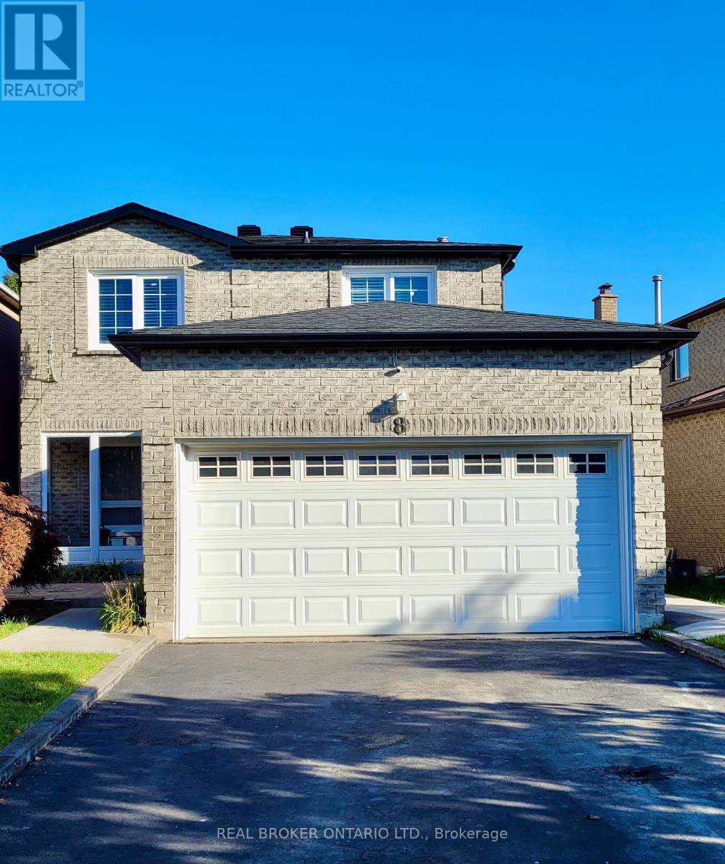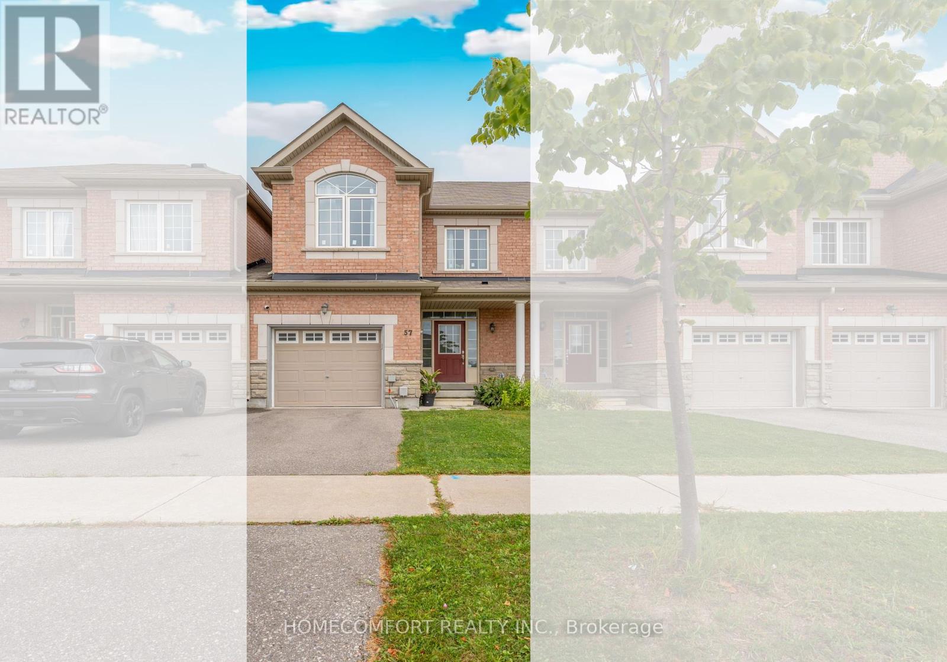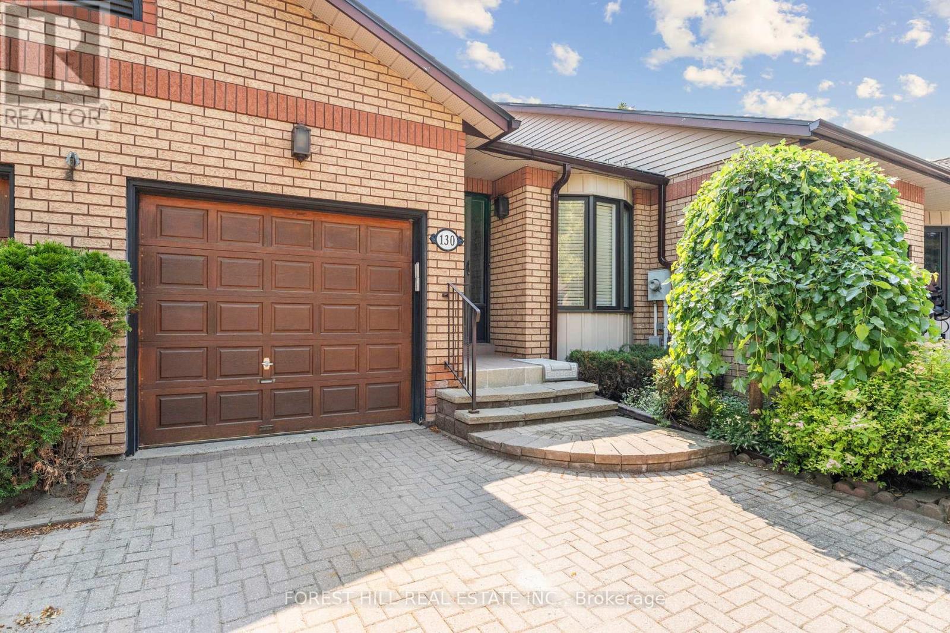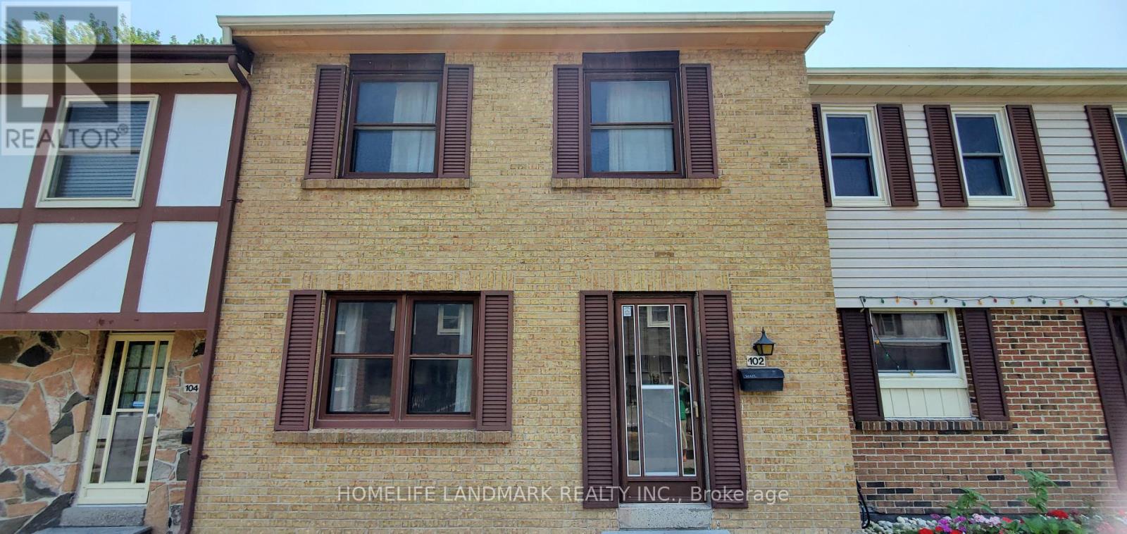309 - 630 Sauve Street
Milton, Ontario
This lovely 2 bed, 2 bath condo with open concept kitchen and living is perfect for first time buyers or downsizers! Enjoy underground parking rain or shine. Spacious master has an ensuite bathroom with walk in shower. Second bedroom has double closet and a full bath across the hallway. Well planned kitchen has granite counter top, SS appliances and breakfast bar. The living room has walk out to a good sized patio overlooking greenspace, a great place to sit and watch the beautiful sunsets! With 818 sq ft of comfortable living in a quiet well maintained building, just minutes from 401, GO, shopping, dining and schools you can enjoy the rooftop garden, party room and exercise room and let someone else cut the grass and plow the snow! (id:60365)
4 Lots - 43 Fittons Road W
Orillia, Ontario
FOUR LAND LOTS! Attention Builders! Attention Investors! This just might be the the real estate development investment project you have been looking for! Exceptional Investment Opportunity of FOUR LAND LOTS Ready for Development! Rarely does an opportunity like this come along! Whether you're an experienced builder, an aspiring investor, or seeking to expand your real estate portfolio - this property offers unique potential. An opportunity to build like this doesn't come along every day and may be that investment project that you have been looking for. This Property is available As 4 Lots With Almost All Conditions Of Severance From The Town Complete. This Site Could Be easily be shovel ready to meet your timeline. This property has permission to sub-divide into 4 lots containing 2 x semi detached duplex's to be built on each lot. This is an opportunity to build some equity or build both semis and sell one for-profit, helping to reduce the overhead cost on the remaining one. Consider the potential to build a garden suite behind each one of these semi-detached homes, boosting equity and rental income. Don't miss this chance to create a lucrative project or reduce your own living expenses. The choice is yours. The possibilities are yours to explore. Act now - view today! Please note that the century home (original home of the Gibson Farm) on this property is in extremely poor condition; will most likely be demolished. Interior showings are NOT permitted. Utilities are available but have been disconnected - request more info regarding municipal services. Site Plan, Semi-Detached Residence Plans, and Copy of Application to Sever available upon request. This is your chance to create a lucrative project that could offer great returns, or reduce your living expenses by building a property for yourself. So much of the planning has already been done. The choice is yours - with plenty of possibilities to explore! (id:60365)
56 Idlewood Drive S
Wasaga Beach, Ontario
THIS CUSTOM BUILT HOME HAS A MAIN 2 STORY HOUSE WITH 4 BEDROOMS, 4 BATHS, 3 EN-SUITES, MAIN FLOOR PRIMARY BEDROOM, GOURMET LOVERS KITCHEN WITH DOUBLE BUILT IN CONVECTION OVENS, A BUTLERS PANTRY WITH DOUBLE SINK AND FRIDGE, COUNTER SPACE AND FULL CUPBOARDS, FROM THE KITCHEN YOU CAN WALK OUT TO YOUR BALCONY FOR YOUR GAS FED BARBEQUE,.THE HOME HAS A MAIN FLOOR PRIMARY BEDROOM WITH FIREPLACE, HUGE WALK THRU CLOSE THAT LEADS INTO YOUR DOUBLE SINK ENSUIT THAT HAS A LARGE JACUZZI TUB AND BIDET, THE PRIMARY ROOM LEADS TO A BALCONY WITH HOT TUB,, FROM THE KITCHEN, YOU HEAD DON TO THE LIVINGROOM WITH FLOOR TO HIGH CEILING WINDOWS CEILING FANS ROSEWOOD BAR WITH SINK AND BAR FRIDGE, ELECTIC FIREPLACE IN A 60 INCH WHITE MANTEL, FROM THERE YOU LEAD DOWN 3 STEPS TO THE FINISHED FAMILY ROOM GAME ROOM, UPGRADED BROADLOOM GAS FIREPLACE WITH A THERMOSTAT, THE ROOM IS LARGE ENOUGH GAMEROOM FOR A POOL TABLE AIR HOCKEY, FOOSBALL AND ELECTRIC HOCKEY GAME, ,,A 3 PIECE BATH AND A SUANA THE VENTED EXTRA LARGE COLD ROOM- WINE CEILER WITH RACKS, NEXT TO THAT IS ANOTHER STORAGE ROOM WITH SELFS, DOWN THE HALL IS THE EXTRA LARGE LAUNDRY ROOM WITH CHUTE COMING FROM THE ENUITE LINEN CLOSET ABOVE, OFF THE PRIMARY BEDROOM, THERE IS A WASHER AND DRYER, COUNTER AND CUPBOARDS, DRAWERS CERAMIC FLOOR WITH FLOOR DRAIN,THE PERFECT ROOM WHEN DOING LAUNDRY,, NEXT DOOR IS THE UTILITY ROOM WITH THE BROILER FOR THE RADIANT HEATING THROUGH OUT THE HOUSE, AND A LARGE FORCED AIR GAS FURNACE FOR BACK UP, HOT ATER TANK OWNED , 00 AMP PANEL AND PONY PANEL FOR NEXT DOORS LEGAL DUPLEX, AND THE WATER SOFTENER IS A RENTAL, THE LEGAL DUPLEX , PERFECT FOR A RENTAL IS A 2 BEDROOM 3 PIECE BATH, AND KITCHEN AND LAUNDRY, WITH 1 FOOT CEILINGS AND A CEILING FAN, COME WITH ITS OWN SEPARATE SIDE ENTANCE, GARAGE, BACK ENTRACE AND LOTSOF STORAGE, IT HAS A WIRED TO GENARATOR ELECRTICAL PANEL, THE BACK DOOR HAS A WHEELCHAIR RAMP, THAT LEADS TO A GAS FED , PLUG OUTLETS , FULLY SPRINKLERS IN FRONT AND BACK YARD (id:60365)
24 - 91 Coughlin Road
Barrie, Ontario
Welcome to 91 Coughlin Rd, Unit 24, nestled in Barries vibrant Holly neighborhood! This spacious 3-storey end-unit townhouse offers a fantastic investment opportunity, combining generous living space with a prime location close to all essential amenities. With 3 sizeable bedrooms and 2.5 bathrooms, the home features an open-concept second floor with a bright eat-in kitchen, a cozy breakfast area that opens onto a large deck, and a roomy great room perfect for relaxing or entertaining. The third level, youll find three well-proportioned bedrooms, two full bathrooms, and a convenient laundry closet. The main level provides direct garage access and a walk-out to the backyard. While this property is in need of some TLC, it holds great potential and is ideally located near public transit, shopping, and dining. Don't miss out this property is being sold "as is" and could be the perfect investment! (id:60365)
18 Condor Way
Vaughan, Ontario
Very well maintained Gorgeous Home In Prestigious Kleinburg Estates offering almost 4400 sf livable space! *Rental Potential - Separate Entrance to basement which is newly fancy and functionally finished with wet bar/huge game/exercise room/bedroom/ensuite washroom. $250K In Upgrades - Handscraped Hardwood floor through out, Custom Silhouette Blinds, 10' Ceiling On Main, main floor office, Coffered & Waffled Ceiling, 4 2nd floor bed rooms with 2 ensuites washrooms and one semi-ensuite plus one underground bed room with ensuite. Interlock Driveway, Dbl Door Entrnc, Upgrd Chandlier & Light Fixtures, Security/Cameras/Ring, His/Hers Walkinclst W/ Custom Built-Ins. Gourmet Kit W/ Wolf & Subzero Appliances, B/I Microwave, Extended Uppers, Brkfst Island, Custom Bsplash. (id:60365)
8 Rainsford Road
Markham, Ontario
Welcome to a Beautiful, Spacious Legal Basement Unit in a Family Oriented neighbourhood of Markham. Enjoy the seamless flow of this unit with combined Living/Dining area and Open Concept Modern, New Kitchen with Quartz countertop, stainless steel Appliances, pot lights, white kitchen cabinets and a Window for bright daylight. The Primary BR has his/her closets with abundance storage and a window. 2nd Br is spacious with a large mirrored Closet. Laminate flooring thru/out. Bathroom is spacious, modern, new with tile flooring, quartz countertop , fully enclosed glass shower. Easy access to shared Laundry room from the unit. This basement apartment scores 10 out of 10 with the updated visual signalling component integrated into the smoke alarm with battery backup, upgraded 32x32 windows in the kitchen, Living Room and Primary BR and the exterior door is built to resist force entry. Your safety is our priority - Don't miss out on this one of a kind Gem in Markham! ** This is a linked property.** (id:60365)
Bsmt - 57 Collin Court
Richmond Hill, Ontario
DEEP RAVINE LOT! FINISHED WALK OUT BASEMENT! RENOVATED TOP TO BOTTOM! Stunning, Bright, Spacious! Walkout basement apartment, Direct Access From Garage. Don't feel like living in the basement. Fully renovated open concept kitchen.Family Oriented Jefferson Community.Richmond Hill High School zone. Deep ravine lot with massive natural light. Separate Laundry with washer and dryer. Close To Public Transit, Schools, Lakes, Parks And Shopping Centers. Deep Ravine Lot And Tons Of Natural Light, It's Perfect For You! Great location in desirable (id:60365)
12 - 220 Dissette Street
Bradford West Gwillimbury, Ontario
//Less Than Year Old// Gorgeous 3 Bedrooms & 3 Washrooms Luxury Executive Town House Located In One Of Bradford's Most Convenient Areas! Open-Concept Living & Dining Areas With 9ft Ceilings Provide A Seamless Flow! Fully Modern Style Kitchen With Stainless-Steel Appliances & Quartz Counter-Top & Upgraded Gas Line For The Stove!! Master Bedroom Comes with Large Closet & 4 Pc Ensuite!! 3 Good Size Bedrooms!! Laundry Is Conveniently Located On 2nd Floor! Enjoy The West-Facing View From The Master Bedroom's Walk-Out Balcony. This Unit Is Filled With Abundant Natural Light Thanks To Large Windows Throughout. Don't Miss Out On This Spacious Townhouse, Just Steps Away From The Go Station! (id:60365)
1103 - 10 Gatineau Drive
Vaughan, Ontario
***Available from August 1st **** Welcome to luxurious D'or Condo, a modern 2-bedroom, 2-bathroom suite that blends comfort, sophistication, and convenience in the heart of Thornhill. This beautifully appointed unit features an open-concept layout with floor-to-ceiling windows, wide-plank flooring, and a sleek kitchen with granite countertops, stainless steel appliances, and a spacious island ideal for entertaining. Enjoy breathtaking, unobstructed views from your private balcony, and retreat to a serene primary bedroom with a walk-in closet and elegant ensuite. Residents enjoy a premium collection of amenities, including a fully equipped fitness centre, yoga studio, indoor pool, relaxing sauna, private movie theatre, chic party room with bar, catering kitchen, and beautifully designed lounge areas. With transit, shops, restaurants, and parks just steps away, this is your chance to live in one of Vaughan's most prestigious residences. (id:60365)
1212 - 8 Rouge Valley Drive W
Markham, Ontario
Luxury Penthouse Living in the Heart of Downtown Markham. Welcome to your elevated retreat at 8 Rouge Valley Dr, where style meets convenience in this beautifully upgraded 2-bedroom + den penthouse. Soaring ceilings create a spacious, airy feel, while the private balcony framed by concrete walls offers a peaceful outdoor escape with added privacy. The functional den features a door, making it the perfect home office or guest bedroom. The open-concept layout is complemented by upgraded countertops, a luxuriously renovated ensuite, and a custom walk-in closet in the primary bedroom. Enjoy the ease of 1 underground parking space and 1 locker, included for your convenience. Prime Location & Top-Tier Amenities. Situated just steps from the VIVA transit line, with the Unionville GO station only 5 minutes away, this location is a commuters dream. Enjoy the expansive park directly behind the building complete with tennis courts, a playground, lush green space, and access to a scenic new trail. Walk to the vibrant shops, restaurants, and entertainment venues that make Downtown Markham a true urban hub. The area is known for its diverse culinary scene particularly acclaimed Asian cuisine and benefits from one of the lowest property tax rates in Ontario. At home, indulge in resort-style amenities: unwind by the outdoor pool, entertain at the BBQ terrace, or host celebrations in the party lounge. Stay fit in the fully equipped gym, or relax in one of three luxurious guest suites. Additional perks include a spacious lobby, two game rooms, and a studio for yoga or recreation. This is more than a condo it's a lifestyle upgrade. Book your showing today! Close to York University! (id:60365)
130 Green Briar Road
New Tecumseth, Ontario
Your private retreat where everyday living feels like a luxurious escape. With over 1800 sq ftof living space, this bright and welcoming home offers an ideal layout with spacious principal rooms and serene outdoor views. Enjoy your morning coffee overlooking mature trees or stroll along the nearby walking paths that weave through this quiet community. The updated kitchen is ready for all your culinary adventures, featuring stainless steel appliances and quartz countertops. In the living and dining room area, natural light pours through large skylights, creating an airy, inviting atmosphere. Retreat to your comfortable lower-level family room with its majestic fireplace, perfect for unwinding after a day on the golf course or step outside onto the patio, your quiet, natural hideaway. Need more space? The Multi-functional den can be used as an office, craft room or 3rd bedroom if needed. The basement multifunctional utility room can double as a kitchenette. This home layout provides for so many different options. Located just minutes from Alliston's thriving shops, cafes, dining and amenities, with Cookstown's outlets only a 15-minute drive away, this home offers true convenience. Commuters will appreciate quick access to Highway 27 in under 10 minutes and Highway 400 in about 15minutes, keeping Toronto, Barrie, and surrounding towns easily within reach. The Nottawasaga Inn Resort is just moments away, offering golf, a fitness club, swimming, dining, Squash, Tennis and spa services to elevate your leisure time. Residents also enjoy the vibrant community center with a wide range of activities and events year-round and the Centre Ice Sportsplex with two indoor rinks offering ice skating and hockey. Best of all, with this home, exterior maintenance is taken care of for you from grass cutting to shrub, and tree care so you can spend more time enjoying life and less time worrying about upkeep. Here, every day feels like a getaway experience it for yourself. (id:60365)
102 - 91 L'amoreaux Drive S
Toronto, Ontario
*Bright & Spacious 3 Bedroms, 2 Bathrooms Brick Townhouse* Freshly Painted & Well Maintained* Great Value In a Very Quiet & Friendly Neighborhood* Perfect For First Time Buyer* Finished Basement with an additional Bedroom & Access To The Underground 2 Car Parking* Close To School, Restaurant, Hospital, Parks, TTC, Hwy 401 & 404* (id:60365)




