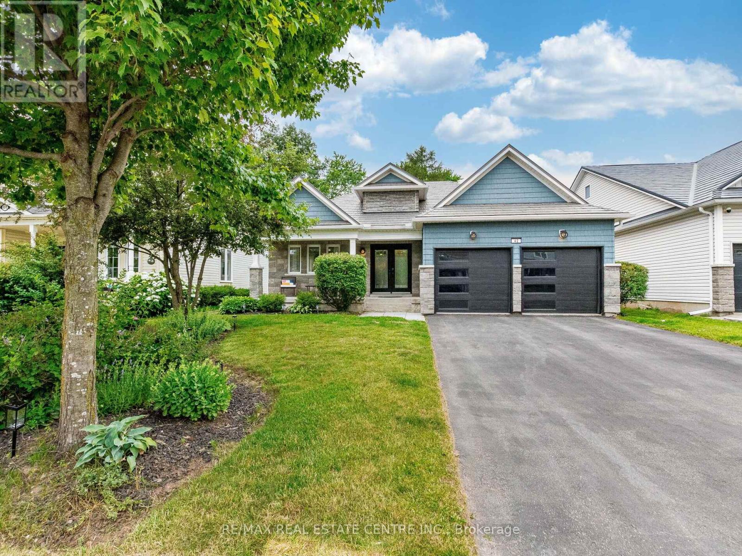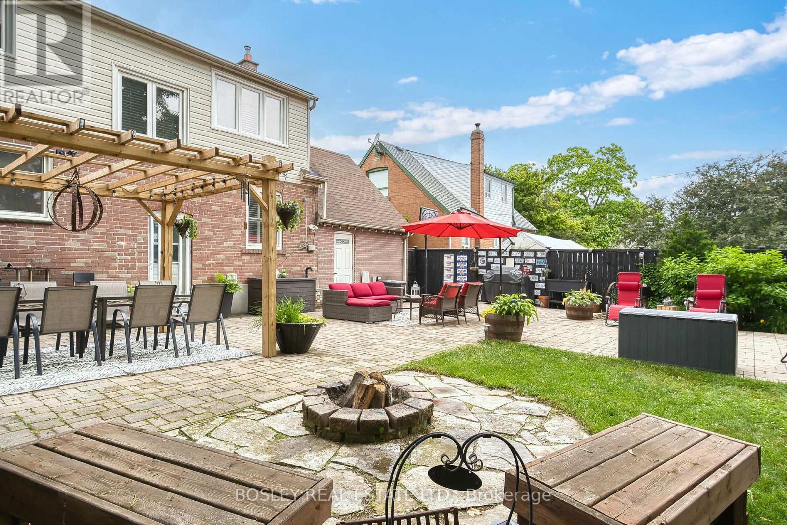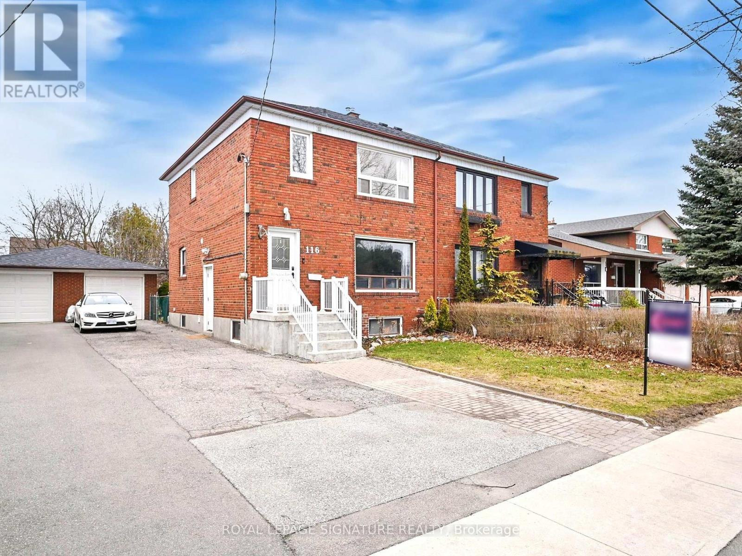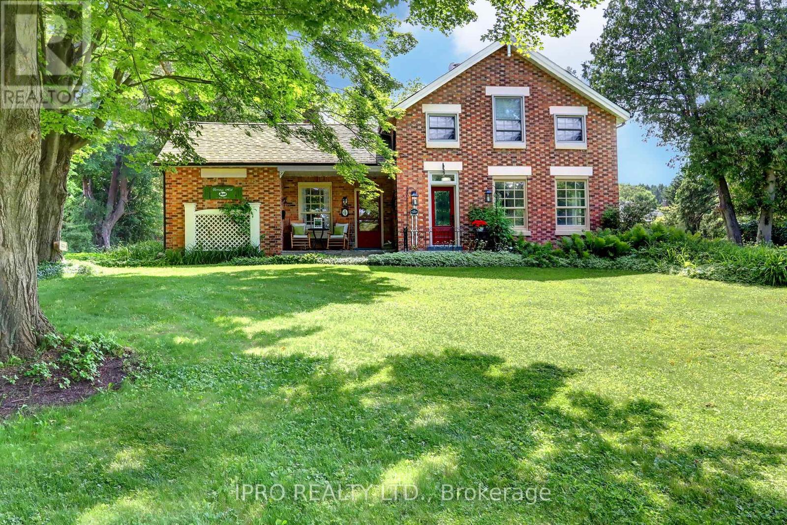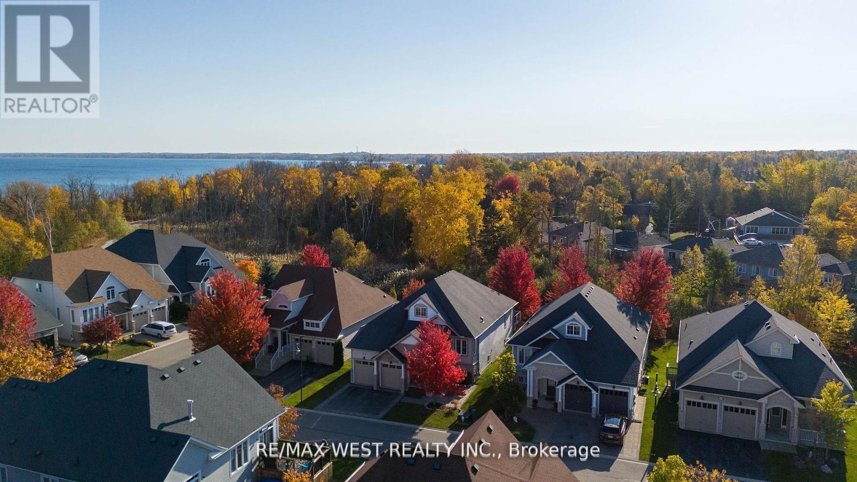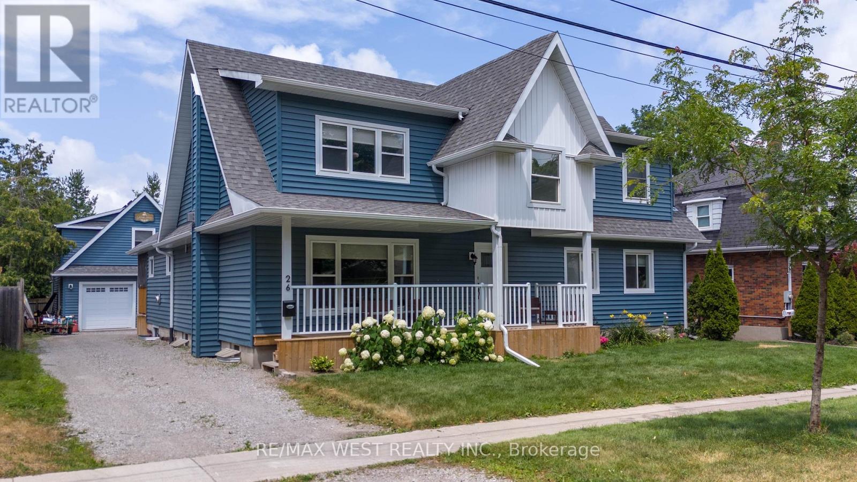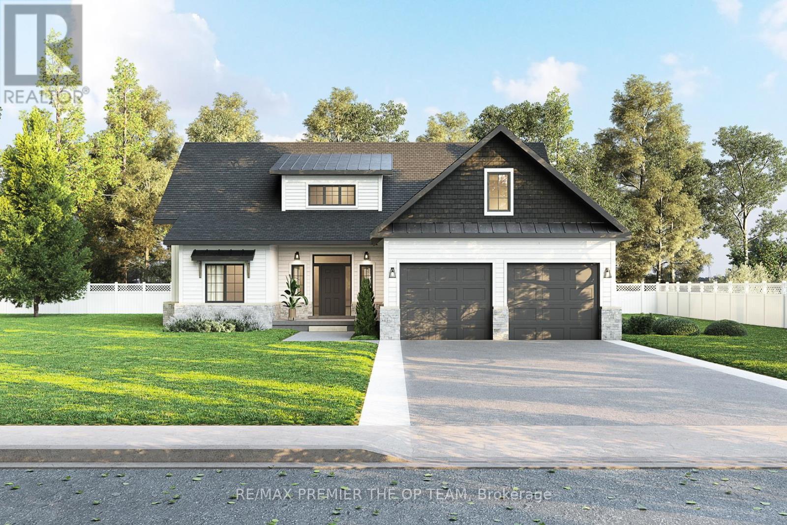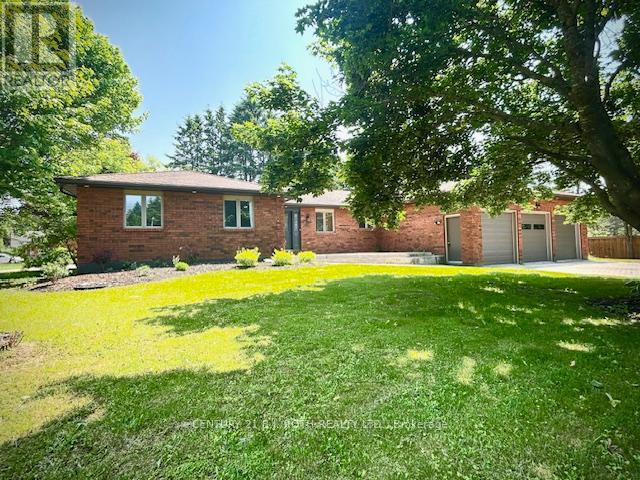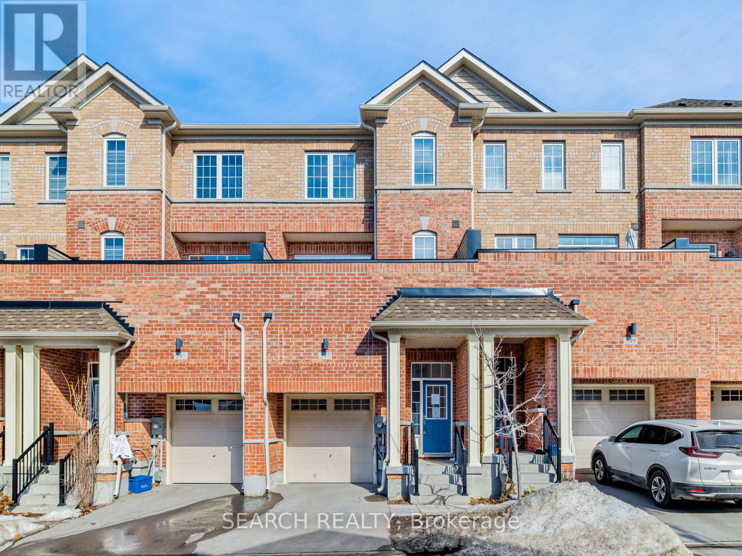42 Somerville Road
Halton Hills, Ontario
Nestled on a quiet family-friendly street you'll immediately be impressed with the gorgeous exterior featuring many upgrades including metal roof, double door entry, shaker shingles, stone façade, lighting, windows & double door garage. Parking for 4 cars on the newly re-paved driveway. Enjoy peace & quiet on the covered front porch. Fall in love with this sought after open concept bungalow with upscale interior. Hardwood & porcelain tiles adorn the entire main level & the custom kitchen features Cambria quartz counters, an over-sized double sink, 24" x 24" porcelain tiles, a large centre island, custom backsplash & stainless-steel appliances. Walk-out sliders to the backyard deck. All upper windows, front doors & patio sliders were replaced in 2020. Family room with gas fireplace. 3 good sized bedrooms with 2 full renovated bathrooms, the primary bedroom features a spa-like ensuite with an air bath, freestanding glass shower with porcelain walls, a double sink vanity, heated floor & Bluetooth enabled lighted mirror. Convenient garage access to the home & main floor laundry. Fully fenced yard. Eavestroughs & leaf guards were replaced in 2024. Finished lower level almost doubles your living space, has a huge rec room with potential for an in-law suite with 4th & 5th bedrooms both having above grade windows & walk-in closets, a custom 4-piece bathroom with an over-sized shower & roughed-in water supply in the dry bar area. Prime downtown location with surrounding shops, dining, community centre, parks & schools. Minutes to Acton Go service! (id:60365)
23 Farnsworth Drive
Toronto, Ontario
Sitting on a 50 x 125 foot lot, This Picture perfect cape cod 3 bedrooms on second floor family home. Fully reno'd and updated ready to move in! Gorgeous eat-in family sized kitchen with access to the incredible back yard& heated floors!Perfect for family time + summer flings. Fully fenced yard with patio, grass, pergola, playhouse, fire pit, storage shed and best of all: PRIVACY Oversized living + dining areas, perfect for large families or space to work from home! Three generous sized bedrooms, modern baths, plus a separate entry to finished basement - with wet bar + bath, electric fireplace - easy to use for multi generational living. Big, bright, + beautiful sitting on sensational fenced yard. A real beauty!! Refreshing to see such a move-in ready home! Steps to 400 series HWYs, airport, UP Express, Transit, Schools , Weston Farmers Market and most of all fantastic neighbours. (id:60365)
116 Judson Street
Toronto, Ontario
This charming semi-detached home in a highly south-after Etobicoke Mimico neighbourhood offers warmth and comfort with its bright, spacious living room featuring a cozy fireplace and gleaming hardwood floors. The separate formal dining room and large chef's kitchen provide the perfect setting for family meals and entertaining. The main floor layout is perfect for cooking, watching the kids play, or winning your next game at Jeopardy. Upstairs, the bright primary bedroom equipped with a nice size closet is accompanied by two other generously sized bedrooms. Beautifully, modern 4 piece bathroom provides some well deserved luxury after a hard day. There is a separate basement apartment or in-law suite adding versatility and income. With a party sized backyard, detached garage, and six car parking, this home is just steps from the GO station, transit, highways, top-rated schools, restaurants, and shopping-an ideal home in a fantastic neighbourhood! DO NOT MISS THIS ONE! (id:60365)
4 Stewarttown Road
Halton Hills, Ontario
Discover the perfect blend of historic charm modern comfort with this unique 1.5-storey home, set on over 1.3 acres of private, tree-lined property in the heart of Stewarttown allowing up to 3 dwelling units on the property. Boasting a distinctive brick façade, this 3-bed, 2-bath home features character-rich details including two cozy fireplaces, high ceilings, tall baseboards & deep windowsills. The rooms are all generous is size to fit all your furniture, or even some of theirs! The eat-in kitchen has a gas range, granite counter tops, beautiful glass door cupboards, built-in appliances and a tall pantry for extra storage. Laundry is located on the second floor. This room can be easily converted to a 4th bedroom or even a Kitchen as it once was. This home is equipped with a brand new high efficiency boiler for heat and endless on demand water, plus, an Air Handler for both heat and air conditioning giving options for your comfort.Step outside to your backyard oasis complete with a heated saltwater pool, cascading waterfall, and a beautiful gazebo ideal for relaxing with just the family or entertaining a group of friends. Surrounded by mature trees, the setting is park-like, peaceful and private. For your parking needs, you have a 2.5 car garage and driveway space for easily 8+ vehicles. Halton Hills zoning allows for a 1500sqft detached Accessory Dwelling Unit (ADU), plus an accessory apartment in the main building or addition to the main building.Enjoy the convenience of in-town living with walking access to the golf course, sports park, downtown shops, and restaurants. A rare offering that combines timeless architecture with unbeatable location and lifestyle.Dont let this properties Heritage designation scare you, its ONLY for the exterior brick, with this you can take advantage of a 20% discount on your property taxes as well as get $3,000/year for exterior maintenance. Interior renovations and current addition are not subject to designation (id:60365)
34 Glen Belle Crescent
Toronto, Ontario
This spacious detached 3-bedroom home, nestled on a quiet, private cul-de-sac, presents a rare opportunity to secure a premium 60 x 137 ft lot in the highly sought-after Lawrence Heights neighborhood. With endless potential, you can move in, renovate, or expand to suit your needs whether for personal use or as an income-generating property. Imagine the possibilities of adding a garden suite for even greater investment potential! (See the attached report for more details).Conveniently located with easy access to the Yorkdale subway station, Allen Road, and Highway 401, this home offers a quick commute to downtown or a serene drive north to the countryside. Yorkdale Mall, just a short stroll away, boasts a wide variety of shopping, dining, and entertainment options. This is an ideal location, surrounded by luxurious multi-million-dollar homes, top-tier amenities, and excellent schools which is perfect for families or investors alike. (id:60365)
Lower - 577 Annette Street
Toronto, Ontario
1 bedroom 1 bathroom lower unit for rent in bloor west village. Amazing local neighborhoods such as Roncesvalles Village, High park, The Junction, Parkdale, Sunnyside Beach and Bloordale. There is no sharing of common spaces. Over 7" ceiling height. Large windows and lots of natural light. No parking on site (street parking via permit only) Asking 1550 + $100.00 flat fee for hydro. Available Immediately. Unit is currently vacant. Must provide proof of income, credit check , background check & reference letter from previous Landlord. Small dogs allowed but no cats. (hydro meter will be installed within a few months at which point the tenant will set up their own hydro account and pay per usage-heat is electrical) (id:60365)
1194 Fairmeadow Trail
Oakville, Ontario
Gorgeous & Spacious 3400 Sq Ft, 4 Bedrooms / 3 Washrooms Home Located In Glen Abbey. Master Bedroom With Walk-In Closet, Hardwood Throughout, Wood Burning Fireplaces, Eat-In Kitchen, Walk To Top High Ranking Abbey Park High School, Park & Community Centre. Close To Highways, Go Stn & Public Transit. (id:60365)
44 Starboard Circle
Wasaga Beach, Ontario
Welcome to 44 Starboard Circle, a charming, well-kept bungalow nestled in one of the areas most desirable waterfront communities. Just a short stroll from the water with a direct path for access this home offers the perfect blend of relaxation and convenience. Whether you're looking for a full-time residence or a weekend escape, you'll love the peaceful setting while being just minutes from Collingwood, Blue Mountain, golf courses, trails, and year-round outdoor activities. This bright and inviting home features a functional bungalow layout with open-concept living, hardwood floors, and large windows that fill the space with natural light. The spacious kitchen and dining area are perfect for gathering with friends and family, while the cozy gas fireplace in the living room makes it easy to settle in and feel at home. The fully finished basement provides additional living space, including a large rec room, an extra bedroom, a full bathroom, and plenty of storage ideal for guests, a home office, or growing families. With its unbeatable location, thoughtful layout, and move-in-ready condition, 44 Starboard Circle is a rare opportunity to enjoy the best of Georgian Bay living in a friendly, tight-knit neighbourhood. Grass cutting and snow removal is included as well as clubhouse access. (id:60365)
26 Granville Street
Barrie, Ontario
Amazing Custom Built Property Perfect For Multi Generational Use. Live Where You Work With A Full Garage/shop Set Up With A 2 Bedroom Apartment Above. Main House Is Fresh, Vibrant And Bright. Open Concept Design As You Move From Room To Room. Enjoy A Gorgeous Chefs Kitchen With An Oversized Island. Family Room Features A Gas Fireplace With Custom Built Ins. Double Primary Design Plan Both With Ensuites And Walk In Closets. Oversized Main Floor Laundry Room. Walk Out Onto A Covered Deck To Enjoy The Privacy Of The Lot. Basement Is Finished Into Its Own 3 Bedroom Apartment With A 3 Piece Bath , Dining Room And A Full Kitchen And Living Room With A Fireplace. Lots Of Space And Potential Here. Location Is Key. Down The Street From Sheer Park, Walk In Distance To The Go Train, Downtown Shops And Restaurants And The Lakefront. 26 Granville Check Off All The Boxes As An Amazing Investment For Today And The Future. (id:60365)
5 Foyston Gate
Springwater, Ontario
To Be Built | Modern Farmhouse in Prestigious Foyston Gate, Minesing. Welcome to your dream home in one of Springwater's most coveted enclaves, Foyston Gate. This 2,155 sq ft modern farmhouse will be thoughtfully crafted by Urban Oak, a highly regarded local builder known for quality, integrity, and attention to detail. Featuring 3 spacious bedrooms and 3 designer bathrooms, this home blends timeless curb appeal with clean, contemporary lines and upscale finishes throughout. Soaring ceilings, oversized windows, and a flowing open-concept layout bring in natural light and showcase the serene, private setting. Situated on a quiet, tucked-away lot with no immediate neighbours, this rare offering provides unmatched privacy in a top-rated school district ideal for families seeking both style and substance in an exclusive rural setting. Don't miss this chance to build your forever home in a community where homes rarely come available. Customize your finishes and make it yours today. (id:60365)
46 Holloway Lane
Springwater, Ontario
Welcome to 46 Holloway Lane in the prestigious sought-after Midhurst Community. This fully renovated home offers modern elegance and an open concept main floor. The home features three spacious bedrooms with a large and functional walk-in closet and two full bathrooms upstairs with tons of natural light. The new custom kitchen is perfect for cooking and entertaining, with the large island, exquisite quartz countertops, under mount lighting, under mount sink, pot filler & SS appliances. The large dining room with sliding doors allows you to access the newly built and over-sized rear wood deck. A perfect deck to entertain or sip on your coffee in the morning. The family room offers a stunning floor to ceiling shiplap, custom built-ins, and a sleek linear electric fireplace. This stunning turn-key home has been; freshly painted throughout, updated light fixtures, pot lights, engineered hardwood floors on main, all new bathrooms with new vanity, tub/showers, toilets, fans, porcelain tile, and granite tile. All new interior doors, trim, casing & hardware. New Railing, spindles and carpet on stairs. Updated laundry room with garage access to the oversized 3 car garage. In-law suite Basement features large living & Rec room with a cozy gas fireplace. Two large bedrooms, new modern 4-piece bathroom, freshly painted throughout, new vinyl floors, pot lights, doors and trim. Wet Bar, full kitchen, rough in plug for a stove and laundry in lower level as well. Furnace, Air conditioner, blown in attic insulation & Central Vac in 2024. 3 Car garage with gas heater rough-in and 6 plus car parking, exterior soffit pot-lighting. The charming lot is tastefully landscaped with mature trees, hedges, garden shed, and large poured concrete front porch. This stunning home is a short drive to; parks, schools, trails, and much more. (id:60365)
247 Harding Park Street
Newmarket, Ontario
Beautiful - Well Built 4 Bedroom Three Storey Townhome Located In Prestigious Glenway Estates,Newmarket. Modern, Stylish Kitchen w/ Upgraded Granite Countertop, Oak Staircase with upgraded iron Pickets, 9 Ft Smooth Ceiling On Main Floor. 4 Spacious bedrooms. Bright & Functional Layout.Steps To Upper Canada Mall. Close To Schools, Park, Hospital, Grocery, Retail Stores and major highways. A Must See! (id:60365)

