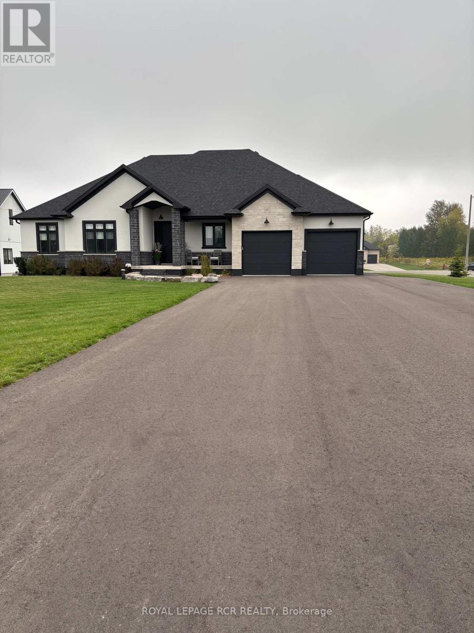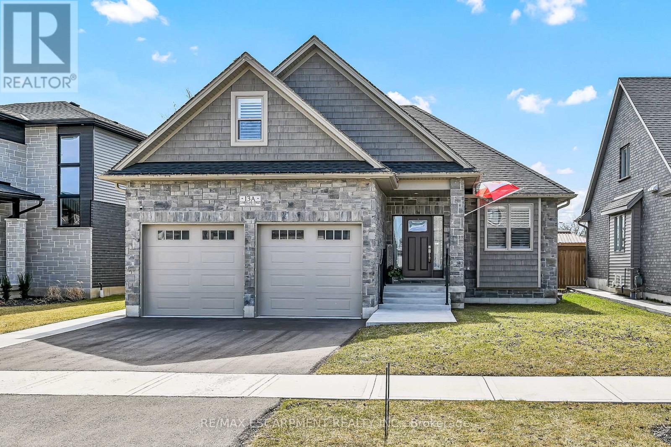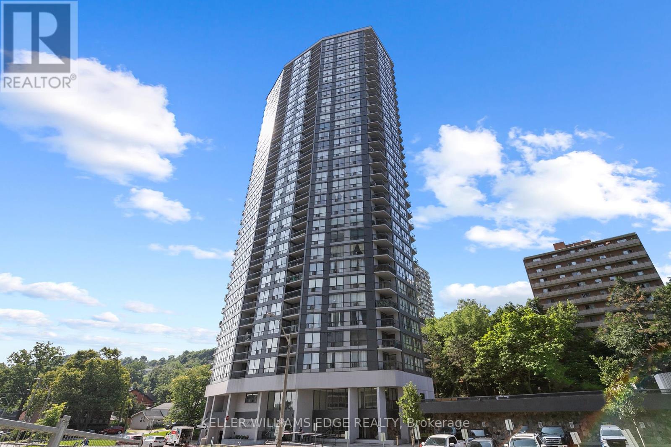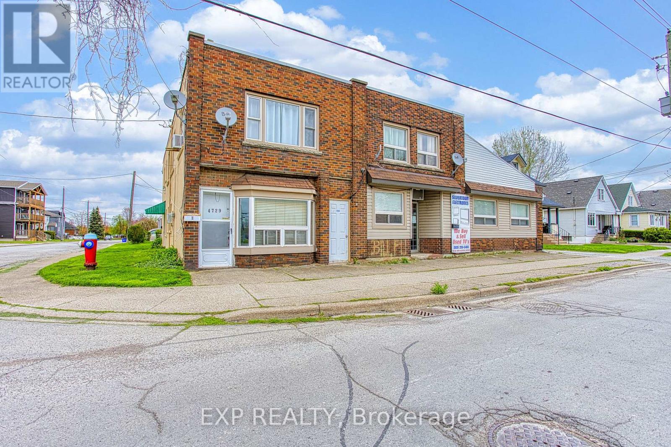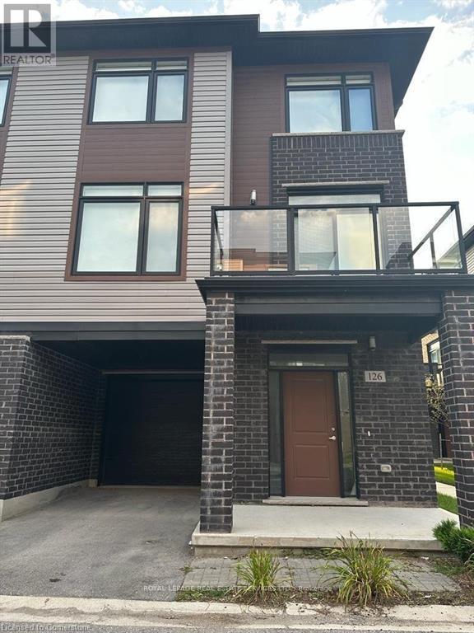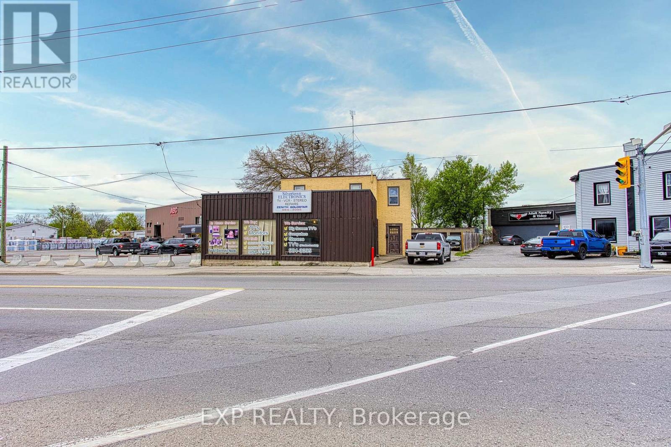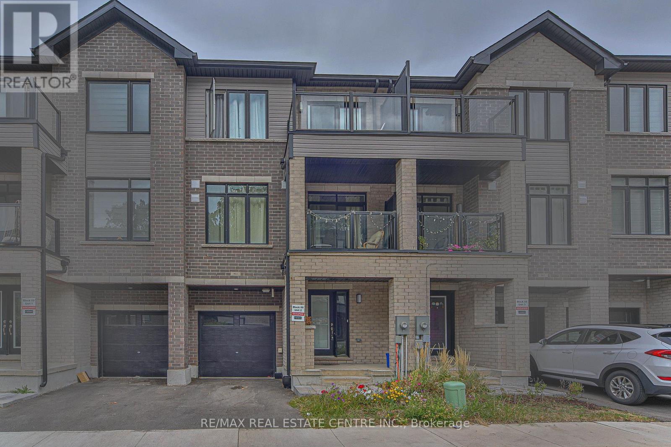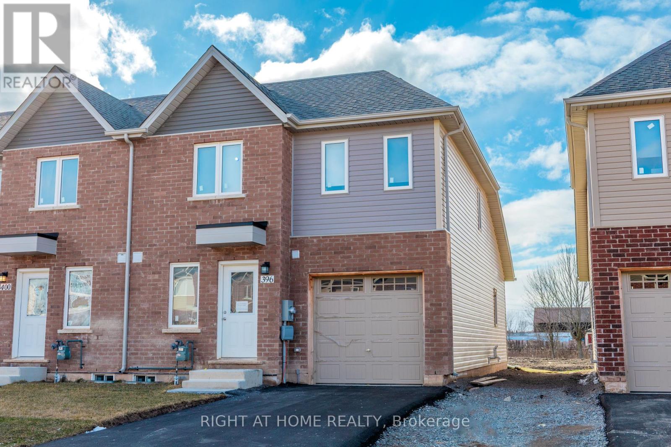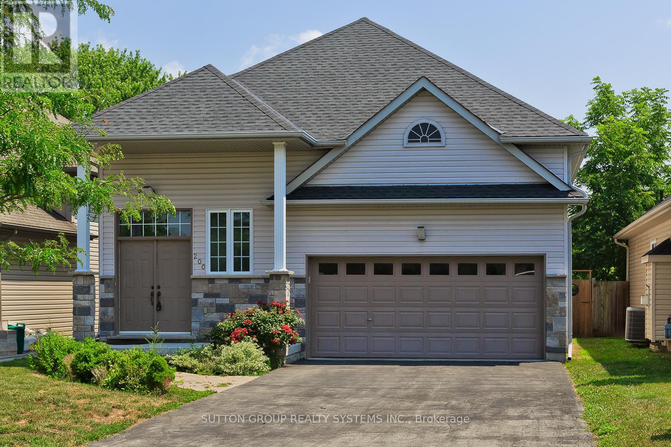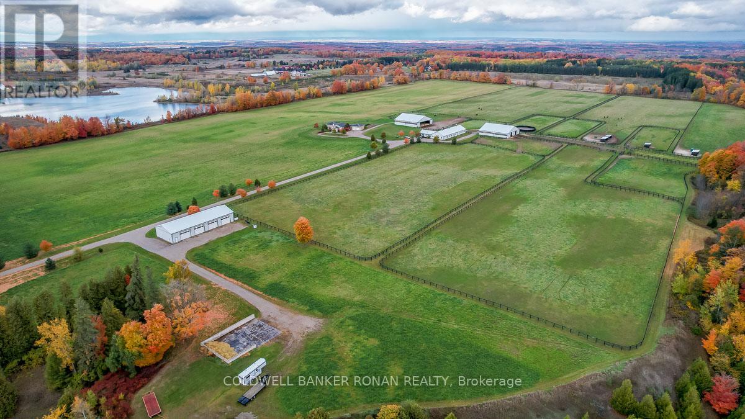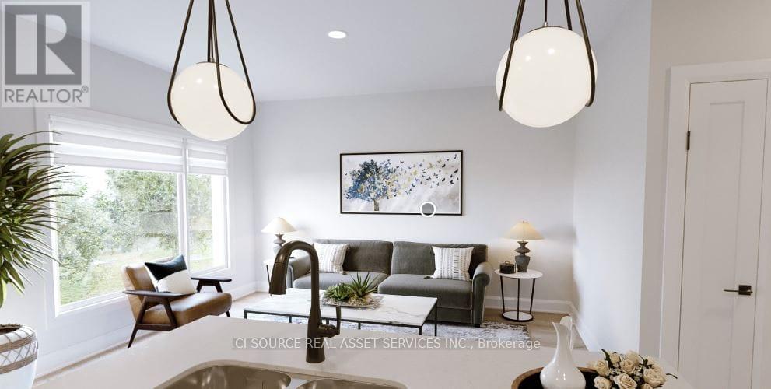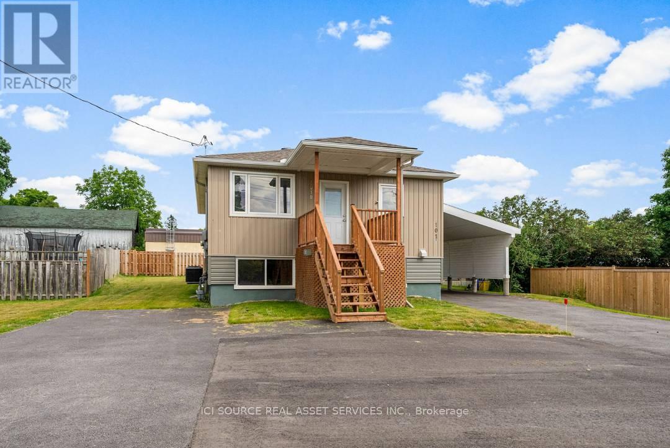Bsmt - 117 Parker Drive
Wellington North, Ontario
1600+ Sq Ft executive Legal Bsmt Apt fully upgraded with 9' ceilings and luxury finishes in executive new neighbourhood. This home sits on a 1 acre lot and offers a bright open concept layout with lots of natural light, vinyl flooring, upgraded lighting, 2 large bedrooms both with w/i closets, gourmet kitchen w/ tons of cupboards and quartz counters, private entrance and ensuite laundry. Primary bdrm features a gorgeous 3 pc ensuite and feature wall and 2nd full bath features a tub. Legal bsmt only with shared use of backyard. Parking for 4 cars. All outdoor maintenance is included in price; grass cutting and snow removal! Basement has it's own HVAC system and temp. controller plus 3 layers of soundproofing in between. This is a bright and large bsmt-Not your typical bsmt. 7 mins north of Arthur in Kenilworth and 7 mins south of Mount Forest. Rent is plus utilities. Some photos virtually staged (id:60365)
13a Cumberland Street
Brantford, Ontario
Looking for a newer bungalow with loft? This beauty has all the bells and whistles - even a separate entrance for a possible in-law or rental unit in the basement! Built in 2021 by quality reputable builder, the home offers almost 1600 square feet above grade plus finished basement, 2+2 bedrooms, 3 bathrooms, and high ceilings through out! Open concept main living area features modern white kitchen with stainless steel appliances (all LG under warranty), leathered quartz counter tops, work island/breakfast bar and pot lighting. Living room with cozy natural gas fireplace in a stone hearth, and dining area featuring a patio door walk out to back yard. Primary bedroom on the main offers a 4 pc ensuite bath with gorgeous soaker tub and glass walk in shower, plus his and hers oversized closets. Upstairs is a loft space perfect for a craft room/den/office or an extra bedroom. The fully finished lower level (finished by the builder) includes 2 more bedrooms, a full bath, family room and lots of storage, plus bonus staircase that leads into the two car garage. Lots of money spent here on extras including California shutters and zebra blinds (lifetime warranty), outdoor sprinkler system, security system, massive concrete patio across the back of the house with BBQ hook-up, quaint garden shed, fence, exterior lighting and more! Parking for two cars on the asphalt driveway, plus 2 spots in the garage. Exterior is stone, brick and vinyl, heated by natural gas furnace, plus central air - everything only 3 years old. Still under Tarion Warranty! No maintenance worries for years to come! (id:60365)
2206 - 150 Charlton Avenue E
Hamilton, Ontario
This 2-bedroom, 2-bathroom suite in south-central Corktown is truly a gem! It boasts stunning views of the city and escarpment from the 22nd floor, with its large windows and spacious balcony, allowing for ample natural light. Situated in a prime location near St. Joseph's hospital, shopping, and the GO station, making commuting a breeze with a 95 walking score. The unit offers an open-concept kitchen with stainless steel appliances, including a built-in dishwasher. Recent upgrades include a kitchen renovation in 2019, a new garage door and terrace renovation in 2023, and updates to the A/C and electrical panel in 2022. Additional perks include access to a variety of building amenities such as an indoor pool, party room, sauna, squash court, billiard room, and gym. The lobby, hallways & doors have been updated this year. Parking is rented separately for $100.00 per month, and storage options are available through the condo management company for $25.00 per month. Sqft and room sizes are approximate. (id:60365)
4727-4729 Ferguson Street
Niagara Falls, Ontario
Exceptional Investment Opportunity in the Heart of Niagara Falls! Welcome to 4727-4729 Ferguson Street a versatile and income-generating property offering a rare combination of residential and potential commercial use. Situated on a generous lot, this unique setup features a fourplex alongside an attached single-family home complete with a double car garage, making it an ideal opportunity for investors or multigenerational living. The fourplex consists of four separate units, one of which is currently operating as a storefront. Zoned residential, this unit can be easily converted into a residential apartment, with a full bathroom already in place providing added flexibility and future rental income potential. All other units are tenanted, offering immediate revenue, while the storefront unit will be vacant upon possession, allowing for a smooth transition or renovation. The attached home is heated by a forced air furnace and includes central air conditioning for year-round comfort. The fourplex units are heated with water boilers and radiators, delivering efficient and consistent warmth throughout. Several units have been recently renovated, enhancing their appeal and overall rental value. The roof is approximately seven years old, offering peace of mind and reduced maintenance costs. Located in a prime area near downtown Niagara Falls, public transit, and essential amenities, this property presents a compelling opportunity for steady cash flow and long-term appreciation. Whether you're expanding your real estate portfolio or seeking a multi-unit property with strong upside, 4727-4729 Ferguson Street is a must-see. (id:60365)
126 - 3260 Singleton Avenue
London South, Ontario
Welcome to this stunning executive 3+1 bedroom, 2.5 bathroom corner townhouse, nestled in a desirable and family-friendly community near Southdale and Wonderland. Spanning three beautifully designed levels, this condominium townhouse boasts an abundance of natural light thanks to its corner-unit orientation and large windows throughout. The main living floor features soaring 9-foot ceilings and modern laminate flooring that flows seamlessly across the space, creating an inviting and open atmosphere. The gourmet kitchen is a true chefs delight, complete with sleek quartz countertops, a stylish tiled backsplash, stainless steel appliances, and ample cabinetry perfect for both everyday cooking and entertaining. Upstairs, the spacious bedrooms offer comfort and privacy, including a versatile den or fourth bedroom ideal for a home office or guest room. The primary suite features a private en-suite, while the living-level laundry with an en-suite washer and dryer adds everyday convenience. Two dedicated parking spaces are included for your comfort and ease. This meticulously maintained home is part of a well-managed condominium community, offering a low-maintenance lifestyle without compromising on space or style. Ideally located close to major highways, reputable schools, shopping plazas, restaurants, parks, and recreation centers, this home provides the perfect balance of accessibility and tranquility. Whether you're a growing family, a professional couple, or an investor looking for a prime opportunity, this property checks all the boxes. Dont miss your chance to own a beautiful home in one of the most convenient and vibrant areas of the city. Move-in ready and waiting for you to make it your own, this townhouse offers executive living at its finest. (id:60365)
230 Welland Avenue
St. Catharines, Ontario
Versatile Commercial Building with Residential Income Potential in Prime St. Catharines Location! Welcome to 230 Welland Avenue a rare and valuable opportunity for investors or owner-operators looking for a mixed-use property with strong income potential. This well-located commercial building features a main floor commercial space, two residential apartments, and a spacious four-car detached garage, all situated on a high-visibility corner in the heart of St. Catharines. The property includes two self-contained residential units, offering immediate rental income or the option for live-work flexibility. The main floor apartment is generously sized and includes access to an unfinished basement, providing excellent potential for storage or future development. The upper apartment is separately contained, ideal for tenant privacy and ease of management. In addition to the ample interior space, the four-car detached garage offers valuable off-street parking, storage, or even additional rental potential. Located on a well-traveled corridor with easy access to transit, highways, and downtown amenities, this property combines location, flexibility, and opportunity. Whether you're looking to run your own business while generating rental income, or simply seeking a prime investment with multiple streams of revenue, 230 Welland Ave delivers. (id:60365)
902 - 585 Colborne Street E
Brantford, Ontario
This stunning Cachet built home is located in one of Brantfords most desirable neighbourhoods. Offering 2 bedrooms and 2.5 bathrooms, it strikes the perfect balance of modern design, comfort, and everyday convenience. Bright, open living spaces are enhanced by large windows, quartz countertops, stainless steel appliances, and contemporary finishes throughout. Property is being sold under Power of Sale, in as-is, where-is condition. (id:60365)
396 Chaffey Street
Welland, Ontario
Spacious 3-Bedroom Corner Freehold Townhome In Desirable South Welland! Bright Open-Concept Layout With Large Windows Bringing In Plenty Of Natural Light. Modern Kitchen Features Stainless Steel Appliances, Ample Cabinetry & Counter Space. Main Floor Primary Bedroom With Semi-Ensuite Bath For Added Convenience. Two Generous Bedrooms Upstairs Provide Extra Space For Family Or Guests. Located Close To Schools, Parks, Shopping & All Amenities. Easy Access To Niagara Falls, Major Highways & The U.S. Border. (id:60365)
200 Regatta Drive
Welland, Ontario
Versatile & Turnkey Raised Bungalow with In-Law Suite!Welcome to this gorgeous, meticulously maintained 3+1 bedroom, 3-bathroom raised bungalow offering nearly 3,000 sq. ft. of finished living space, including a self-contained basement apartment with separate entrance perfect for investors, extended families, or house-hackers looking to offset their mortgage.The main level features an airy open-concept layout with vaulted ceilings, pot lights, and engineered hardwood floors throughout. A spacious eat-in kitchen with central island, ample cabinetry, and walk-out to a deck with gas BBQ hook-up makes it ideal for entertaining. The east-facing primary bedroom includes a walk-in closet and a 4-piece ensuite, plus two additional large bedrooms and a second full bath.The professionally finished lower level boasts 9-ft ceilings, a bright bedroom with above-grade window, a den/home office or optional second bedroom, full-size kitchen, huge 4-piece bathroom, large rec room with gas fireplace, and private laundry an ideal setup for multi-generational living or rental income potential (short or long-term).Outside, enjoy a fully fenced, oversized backyard perfect for children, pets, a future pool, or even a garden suite/additional dwelling unit (ADU). The extra-tall 12-ft ceiling double garage offers ample storage or workshop space.Located in growing, family-friendly Dain City, steps from the Welland Canal and Flatwater Centre. Enjoy walking trails, parks, fishing, and rowing competitions nearby. Just 20 minutes to the U.S. border & Niagara Falls, and minutes from schools, shopping, golf clubs, restaurants, and major highways.Investor Highlights: Self-contained basement apartment with separate entrance Turnkey condition move in or rent immediately Large lot with potential for ADU or garden suite No rear neighbors ideal for privacy-focused tenants. Key Upgrades: Roof (2023), Driveway (2021), Fence (2021), Emergency Battery-Powered Sump Pump (2023) (id:60365)
893053 Sixth Line
Mono, Ontario
77 acres in the picturesque landscape of Mono, just north of HWY 9 & west of Airport Rd, you'll find this property perfectly suited for Equestrian or Livestock Facility. The estate boasts an array of well-constructed buildings, including a spacious 3000+ sqft ranch bungalow featuring 4 bedrooms, 4 baths. Oversized 2-car garage provides ample space for vehicles. Main barn is equipped w/ 16 stalls, office, 2pc bath, and heated feed rm, along with a convenient 2-bedroom apartment attached to it. Two substantial 80x80 ft structures (6400 sqft each) are also on the property. One of these buildings accommodates 8 stalls, run-ins on the south side, and hay storage, while the other offers extensive round or square bale storage and a half run-in on the south side. Features 10 paddocks & 35 acres of high-quality hay fields, 4000 sqft implement building with 4 roll-up doors, each measuring 12' x 14'. An ideal choice for equestrian enthusiasts and those seeking a tranquil rural lifestyle. **EXTRAS** Conveniently located, this property is a mere 50min drive to Woodbine, 14 min to Palgrave Equestrian Park, 40 min to Angelstone Tournaments & 40 min to Pearson International. The soil is sandy loam, ideal for various agricultural endeavors. (id:60365)
1308 Creekway Private
Ottawa, Ontario
AVAILABLE NOW!!! Welcome home to 1308 Creekway Private known for its family-friendly atmosphere and suburban charm, offering a mix of residential homes and natural beauty. Features: Lower Unit 2 bedrooms 1.5 bathrooms Ensuite Laundry Garage parking x 1 High end finishes Utilities extra.1308 Creekway private is a beautiful townhome, offering high-quality, modern condos designed to complement a variety of lifestyles. With 2 bedrooms on the lower level and 1.5 bathrooms spread across 1,063 square feet, this thoughtfully designed townhome combines modern luxury with practical living. The open-concept layout features high-end appliances and finishes, ensuring both comfort and style. Location: Nearby amenities (such as grocery stores, pharmacies and banks) Local shops for dining Countless schools and community centers within the area Closed to various bus stops Nearby to various recreational spaces such as parks and green spaces. Criteria: All pets considered; small pets preferred Non-smoking unit/premises One year lease minimum First and last month rent required. *For Additional Property Details Click The Brochure Icon Below* (id:60365)
A - 101 Main Street E
Mississippi Mills, Ontario
AVAILABLE OCTOBER 1st! UPPER. UNIT!! Welcome home to 101 Main Street, a charming property located in the heart of Mississippi Mills. This bright and well-maintained home offers comfort, convenience, and inviting spaces perfect for small families or professionals. Features: 2 bedrooms 1 bathroom 2 parking spaces In-unit laundry EV charger. Utilities extra. Renovated in 2023, this fully updated unit with separate entrances is thoughtfully designed with modern living in mind. The bright, open-concept layout features stylish finishes, an expansive living area, and an upgraded kitchen with generous cabinetry and counter space ideal for cooking, entertaining, or family gatherings. Luxury vinyl plank flooring runs throughout, adding both comfort and sophistication. In addition, the property includes a rough-in for an EV charger, offering future-ready convenience. Location: Nestled in the welcoming community of Mississippi Mills Close to schools, shops, and local amenities Walking distance to scenic trails, riverside paths, and green spaces Short drive to Almonte's downtown with cafes, restaurants, and boutiques Criteria: Pets Considered Non-smoking unit/premises One-year lease minimum First and last month's rent required *For Additional Property Details Click The Brochure Icon Below* (id:60365)

