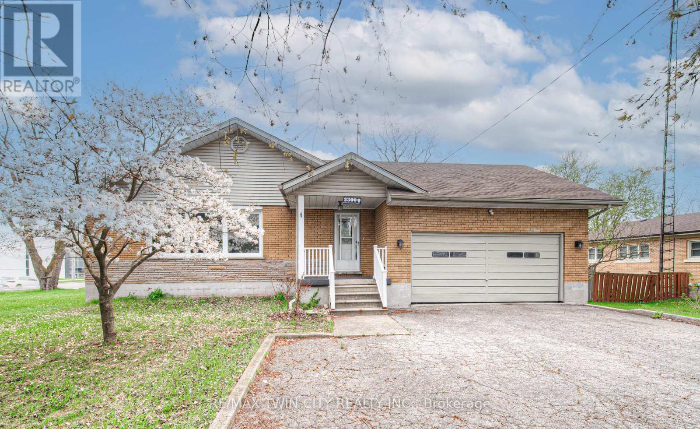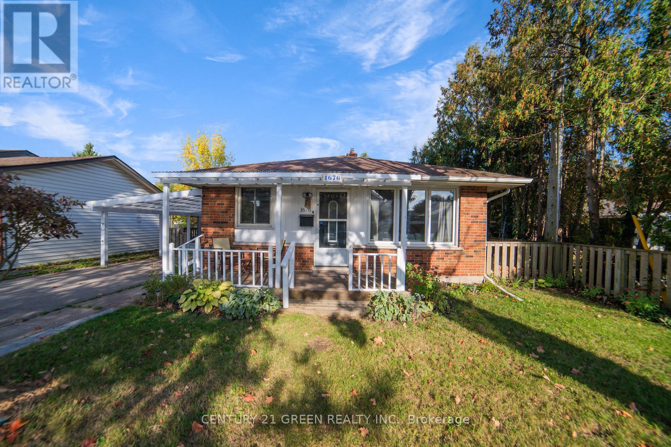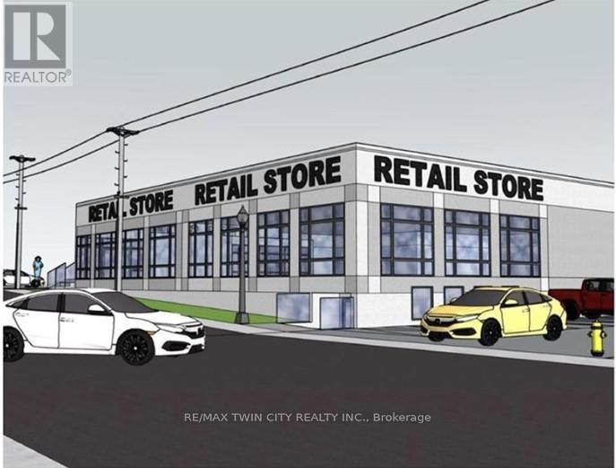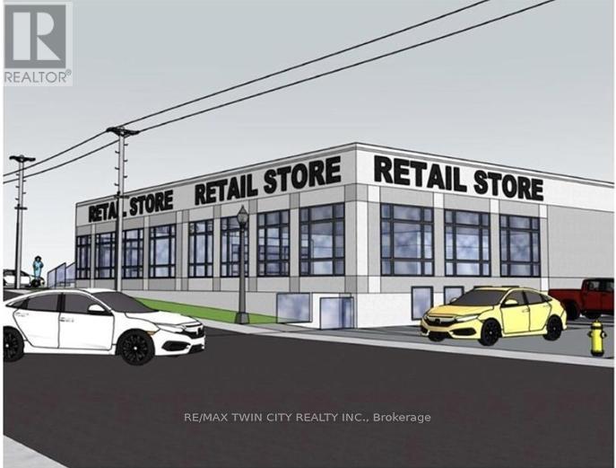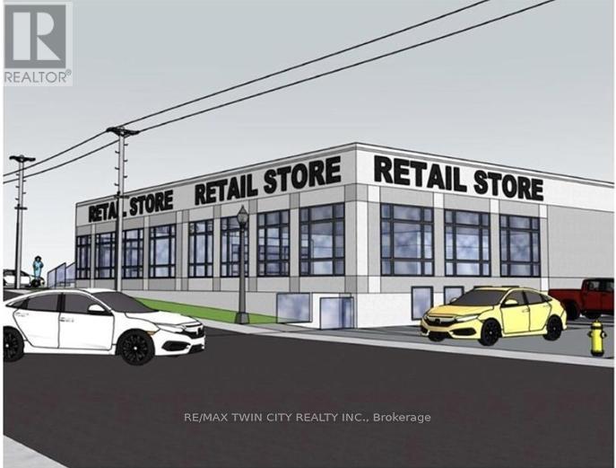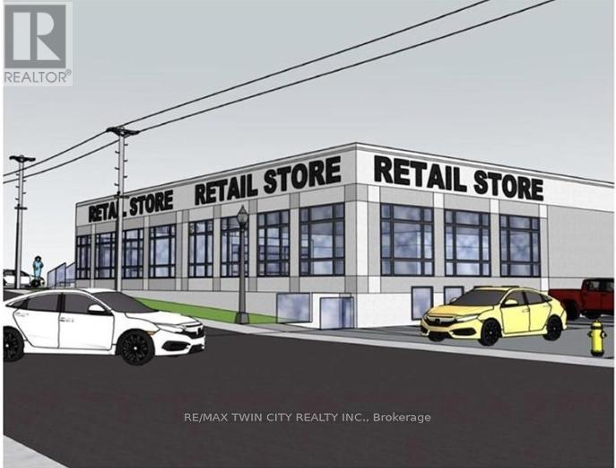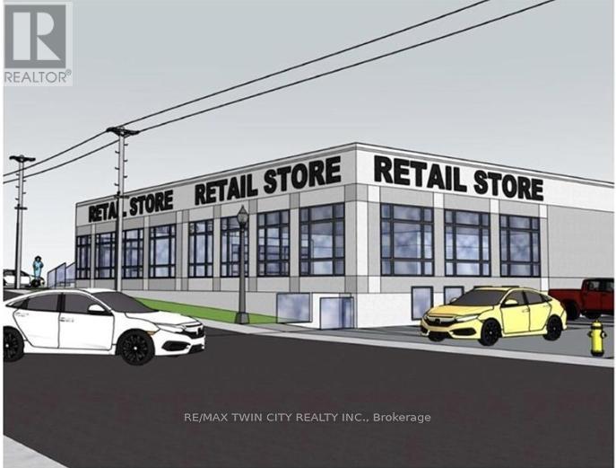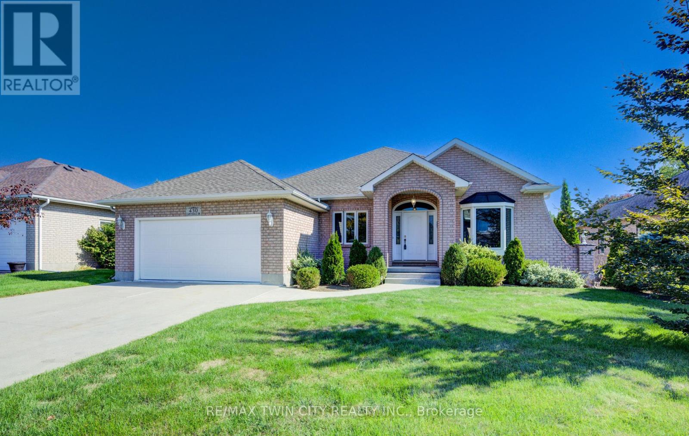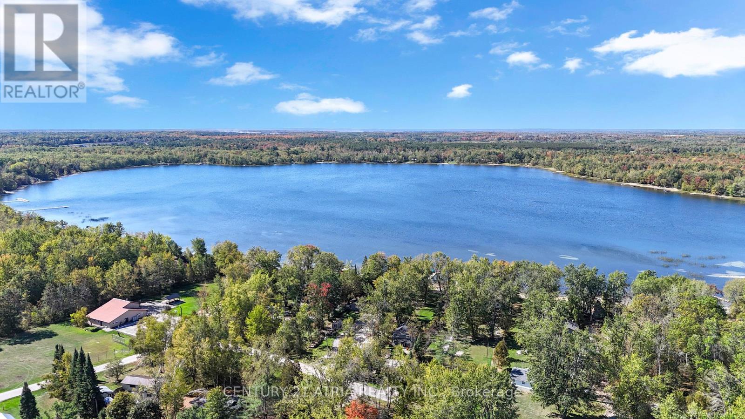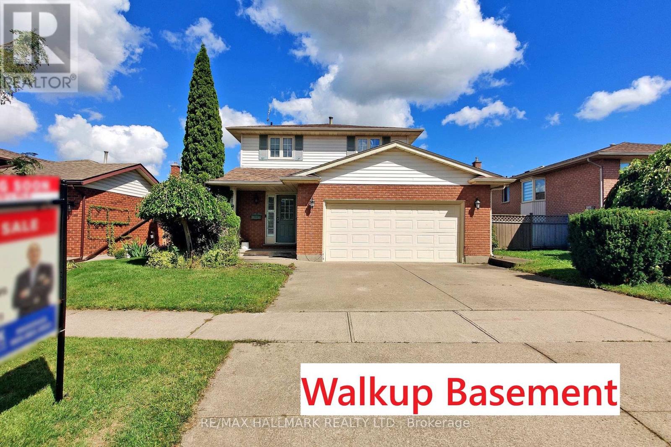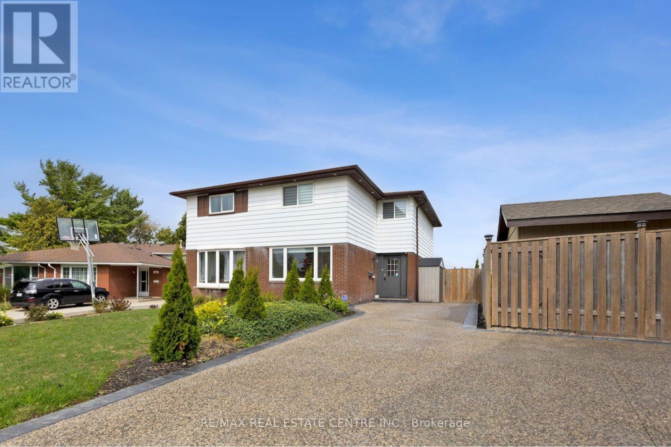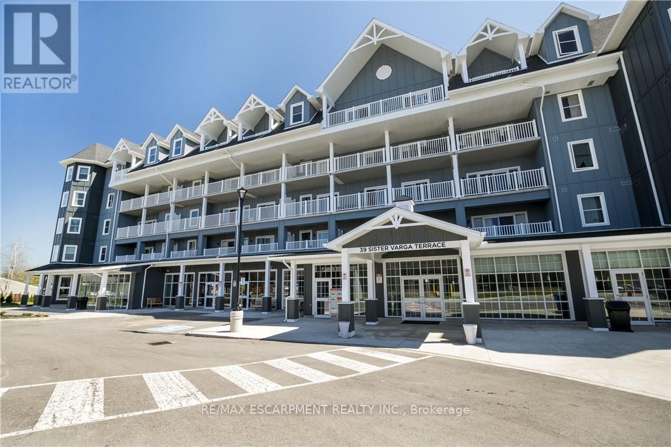2300 Fountain Street N
Cambridge, Ontario
INCREDIBLE LOCATION. DUPLEX POTENTIAL - SEPERATE ENTRANCE ALREADY HERE. 118 ft X 150 ft LOT. 2 DRIVEWAYS. Plenty of room for your boats, trailers and toys. Endless potential in this spacious 2-bedroom with potential for 5, 3-bathroom home located in the heart of Cambridge! Situated on a large lot with separate driveways and parking for up to 6 vehicles, this property offers incredible duplex potential with a fully separate basement apartment. Both units offer their own kitchen space, living rooms and laundry! The main level offers 3 bedrooms and 2 bathrooms, the living space offers a gas fireplace. The basement unit offers a large living space, 2 bathrooms, a den, and large rec room, which can easily be converted into 3 bedrooms. Whether you're looking for a multi-generational living setup or an investment opportunity, this home has it all. The large back space can be used for a workshop for the every day handyman. The large backyard spaces offer potential for kids play areas, sheds and more! Centrally located with easy access to Highway 401 and Highway 8, and just minutes from Kitchener, Waterloo, and Guelph. Recent updates include a new roof (2020). Don't miss this versatile and well-located property! (id:60365)
1676 Holley Crescent
Cambridge, Ontario
Welcome to Holley Crescent, a charming home in one of Prestons most quiet, mature, and highly sought-after neighbourhoods. This beautifully maintained property offers a perfect blend of classic character and modern updates, making it an exceptional lease opportunity for families, professionals, or anyone looking for a spacious and versatile home. Set on a stunning lot with lush perennial gardens and minimal lawn maintenance, this home provides a private outdoor retreat where you can relax and enjoy nature. Located just steps from the Dumfries Conservation Area, schools, parks, trails, and everyday amenities, the location offers both serenity and convenience. The main floor features 3 generous bedrooms, an updated vinyl floor throughout including the living room, and a bright open layout that flows seamlessly into the eat-in kitchen. The kitchen boasts timeless light-tone finishes, plenty of counter space, a gas stove, and a sunny window overlooking the gardens perfect for both everyday meals and entertaining. The finished basement offers incredible flexibility with 2 additional bedrooms, a spacious living room, a brand-new second kitchen, new flooring, a 3-piece bathroom, and unique built-in storage. With a separate side entrance, this level is perfectly suited for an in-law suite, extended family living, or a private guest area. Recent updates include a roof (2016), furnace (2018), electrical panel upgraded to 200 AMP, newer exterior doors, low-maintenance main-floor windows, and fresh upgrades throughout. Added features include a handy carport, a screened-in patio for seasonal enjoyment, and plenty of storage space. This home is ideally located just minutes from Farm Boy, LCBO, Cambridge Centre Mall, Zehrs, restaurants, public transit, and Highway 401everything you need is right at your doorstep. An amazing home in a premium location at an entry-level price point don't miss the chance to make this Preston gem your next address! (id:60365)
4 - 25 Church Street W
Woolwich, Ontario
Prime Commercial Lease Opportunity in Elmira An exciting opportunity is available in one of Elmiras most visible and high-traffic locations. This commercial property, zoned C1 for maximum flexibility, is currently undergoing modern renovations that will transform the space into a fresh and contemporary environment. The upgrades are designed to enhance both the interior and exterior, creating an inviting setting for retail, office, restaurant, fitness, medical, and a wide range of professional uses. A key advantage of this property is that it offers multiple unit sizes and configurations, making it adaptable to businesses both large and small. Its excellent street exposure provides outstanding visibility, while the thriving commercial corridor ensures consistent traffic and a supportive business environment. Leasing now allows tenants to secure space in this prime location as the renovations progress, with the opportunity to select a size and layout best suited to their needs. (id:60365)
3 - 25 Church Street W
Woolwich, Ontario
Prime Commercial Lease Opportunity in Elmira An exciting opportunity is available in one of Elmiras most visible and high-traffic locations. This commercial property, zoned C1 for maximum flexibility, is currently undergoing modern renovations that will transform the space into a fresh and contemporary environment. The upgrades are designed to enhance both the interior and exterior, creating an inviting setting for retail, office, restaurant, fitness, medical, and a wide range of professional uses. A key advantage of this property is that it offers multiple unit sizes and configurations, making it adaptable to businesses both large and small. Its excellent street exposure provides outstanding visibility, while the thriving commercial corridor ensures consistent traffic and a supportive business environment. Leasing now allows tenants to secure space in this prime location as the renovations progress, with the opportunity to select a size and layout best suited to their needs. (id:60365)
1 - 25 Church Street W
Woolwich, Ontario
Prime Commercial Lease Opportunity in Elmira An exciting opportunity is available in one of Elmiras most visible and high-traffic locations. This commercial property, zoned C1 for maximum flexibility, is currently undergoing modern renovations that will transform the space into a fresh and contemporary environment. The upgrades are designed to enhance both the interior and exterior, creating an inviting setting for retail, office, restaurant, fitness, medical, and a wide range of professional uses. A key advantage of this property is that it offers multiple unit sizes and configurations, making it adaptable to businesses both large and small. Its excellent street exposure provides outstanding visibility, while the thriving commercial corridor ensures consistent traffic and a supportive business environment. Leasing now allows tenants to secure space in this prime location as the renovations progress, with the opportunity to select a size and layout best suited to their needs. (id:60365)
2 - 25 Church Street W
Woolwich, Ontario
Prime Commercial Lease Opportunity in Elmira An exciting opportunity is available in one of Elmiras most visible and high-traffic locations. This commercial property, zoned C1 for maximum flexibility, is currently undergoing modern renovations that will transform the space into a fresh and contemporary environment. The upgrades are designed to enhance both the interior and exterior, creating an inviting setting for retail, office, restaurant, fitness, medical, and a wide range of professional uses. A key advantage of this property is that it offers multiple unit sizes and configurations, making it adaptable to businesses both large and small. Its excellent street exposure provides outstanding visibility, while the thriving commercial corridor ensures consistent traffic and a supportive business environment. Leasing now allows tenants to secure space in this prime location as the renovations progress, with the opportunity to select a size and layout best suited to their needs. (id:60365)
5 - 25 Church Street W
Woolwich, Ontario
Prime Commercial Lease Opportunity in Elmira An exciting opportunity is available in one of Elmiras most visible and high-traffic locations. This commercial property, zoned C1 for maximum flexibility, is currently undergoing modern renovations that will transform the space into a fresh and contemporary environment. The upgrades are designed to enhance both the interior and exterior, creating an inviting setting for retail, office, restaurant, fitness, medical, and a wide range of professional uses. A key advantage of this property is that it offers multiple unit sizes and configurations, making it adaptable to businesses both large and small. Its excellent street exposure provides outstanding visibility, while the thriving commercial corridor ensures consistent traffic and a supportive business environment. Leasing now allows tenants to secure space in this prime location as the renovations progress, with the opportunity to select a size and layout best suited to their needs. (id:60365)
430 Caryndale Drive
Kitchener, Ontario
1/3 OF AN ACRE IN THE CITY. WELL KEPT CUSTOM BUILT BUNGALOW WITH A WALKOUT BASEMENT. A RARE OPPORTUNITY ON A DESIRABLE STREET. Welcome to this 3-bedroom, 3-bathroom bungalow offering over 3,000 sq. ft. of finished living space. This home features a spacious layout designed for comfort and functionality. The large, welcoming foyer leads into the bright kitchen with luxury vinyl flooring, ample built in cabinetry, and convenient access to the garage. The adjoining living and dining areas are filled with natural light from large windows overlooking the backyard. The dining area also provides a walkout to the upper deck perfect for entertaining or relaxing outdoors with family and friends. The main-level primary bedroom offers three large windows, a generous walk-in closet, and a luxurious 4-piece ensuite complete with a soaker tub, under-sink storage, and a glass stand-up shower. The fully finished walkout basement expands your living space with a cozy gas fireplace, a spacious third bedroom, a tucked-away office with double doors, a laundry area, and abundant storage space. Enjoy the beautifully landscaped backyard with a newly built deck, ideal for gatherings. Major updates include a new roof (2019) and furnace and A/C (2022). Conveniently located near Highway 401, shopping, parks, golf, and more this family home truly is a must see! (id:60365)
14 Young Street
Kawartha Lakes, Ontario
Welcome to this stunning two-bedroom riverfront bungalow available for lease, perfectly situated along the serene Head River and only steps away from Youngs Lake. Offering 1,200 sq. ft. of well-designed living space, this home combines comfort, character, and natural beauty, making it an ideal retreat. Step inside to find a beautiful kitchen featuring stylish cabinetry, generous counter space, and an open layout that flows seamlessly into the living and dining areas. The interior is warm and inviting, designed to suit both everyday living and entertaining. The outdoor space is just as impressive. Enjoy summers by the in ground swimming pool, unwind in the backyard hot tub, or relax with all with views of the river gently flowing in your backyard. A detached garage provides extra space and versatility and perfect for storage. Set on a large private lot in a quiet subdivision, this home offers exceptional privacy, beautiful surroundings, and the tranquility of nature while still being within easy reach of local amenities. A rare leasing opportunity to enjoy modern comfort, outdoor recreation, and a riverfront lifestyle all in one property. (id:60365)
7863 Alfred Street
Niagara Falls, Ontario
Welcome to 7863 Alfred Street, Niagara Falls a beautifully maintained 3 bedroom, 3 washroom, 2 car garage, detached residence in the highly sought-after West Wood community. Situated on a 50 ft. x 124 ft. lot, this 2-storey home offers nearly 1,800 sq. ft. of finished living space with a balance of timeless design and modern updates. The main floor showcases an inviting open-concept layout with bright living and dining areas that flow seamlessly into a spacious eat-in kitchen, complete with quartz countertops. A skylight and California shutters enhance natural light throughout. A convenient 2-piece powder room and direct access to the attached garage ideal for use as a workshop or hobby space add to the functionality. The upper level offers 3 generous bedrooms, including a primary suite with dual closets and private ensuite. The additional bedrooms share a well-appointed four-piece bathroom, also finished with quartz counters. The separate-entrance finished basement is a standout feature, offering excellent potential for a secondary suite or rental unit to generate income and help offset monthly mortgage costs. This level also includes a cozy wood-burning fireplace, generous storage, and flexible space for guests or family. Recent upgrades include: new flooring, roof, A/C, select windows, and California shutters. Outside, enjoy a fully fenced and professionally landscaped backyard, perfect for entertaining, children, or pets, plus a newer shed for added utility. Located 10 minutes from downtown Niagara, ideally located close to top-rated schools, parks, shopping, and commuter routes, this property combines elegance, practicality, and investment potential in one of Niagara Falls most desirable neighborhood. Don't miss the opportunity to make this exceptional home yours. Book your private showing today. (id:60365)
122 Mooregate Crescent
Kitchener, Ontario
Welcome to 122 Mooregate Crescent, a fully renovated 4+1 bedroom semi-detached home with a walk-out basement.The home features a custom exposed aggregate concrete driveway with parking for 4 vehicles.Inside, you'll find a bright, open-concept main floor with premium SPC luxury vinyl flooring, pot lights throughout, a fireplace, and zebra blinds. The modern kitchen offers sleek cabinetry, quartz countertops and backsplash, stainless steel appliances, and a waterfall island ideal for both daily use and entertaining.Upstairs includes 4 generous bedrooms and a renovated 4-piece bathroom (2025).The finished walk-out basement includes a spacious rec room with a custom wall unit(entertainment system included), bedroom/den/office area, and a laundry/utility area with plenty of space. Can be easily converted to an in-law suite or a separate rental unit.Step outside to a private backyard featuring a concrete patio with shade cover (patio furniture included), two storage sheds, and outdoor lighting.Additional updates include: Furnace (2019) + Central A/C (2023)Located just steps from Victoria Hills Community Centre, steps from Hillside Public School, close to shopping, parks, and other amenities. This is a perfect family home book your showing today! (id:60365)
105 - 39 Sister Varga Terrace
Hamilton, Ontario
Welcome to the sought-after Upper Mill Pond apartments in St. Elizabeth Village, a gated 55+ community offering a vibrant lifestyle and modern conveniences. This spacious 1,115 square foot home features open concept living with 9 foot ceilings, an inviting layout designed for comfort and ease, and over 200sqft of outdoor space on the terrace. The kitchen is the heart of the home, with a large peninsula that provides seating for five and opens seamlessly to the bright living and dining areas, perfect for entertaining or everyday living. The home offers two bedrooms and two full bathrooms. The primary suite is a true retreat with its own ensuite complete with a walk-in shower and an exceptionally large walk-in closet. The second bedroom is ideal for guests or as a flexible space for hobbies or a home office. A north-facing balcony extends your living space outdoors and features upgraded flooring, making it a perfect spot to relax and enjoy the fresh air. Residents of this building enjoy direct access to exceptional amenities including a heated indoor pool, gym, saunas, hot tub, and golf simulator. Just steps away, the Village provides a doctors office, pharmacy, massage clinic, and public transportation, along with many other services designed to support convenience and wellness. Beyond the gates, you are only a five minute drive to grocery stores, shopping, and restaurants, ensuring everything you need is close at hand. This home combines modern living with a welcoming community atmosphere, making it a wonderful opportunity to enjoy all that St. Elizabeth Village has to offer. (id:60365)

