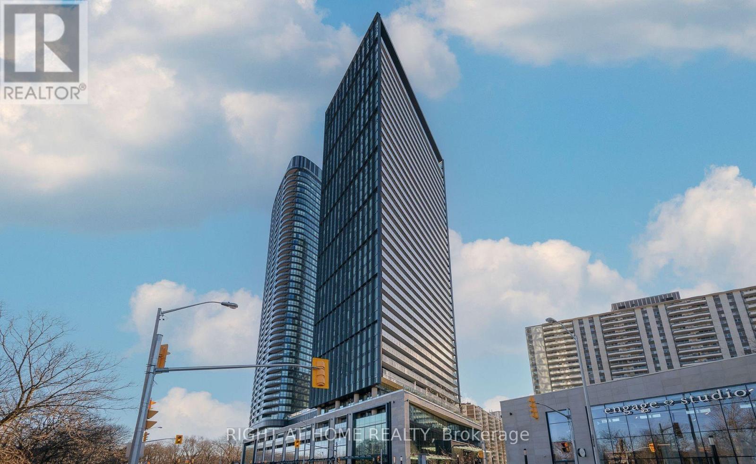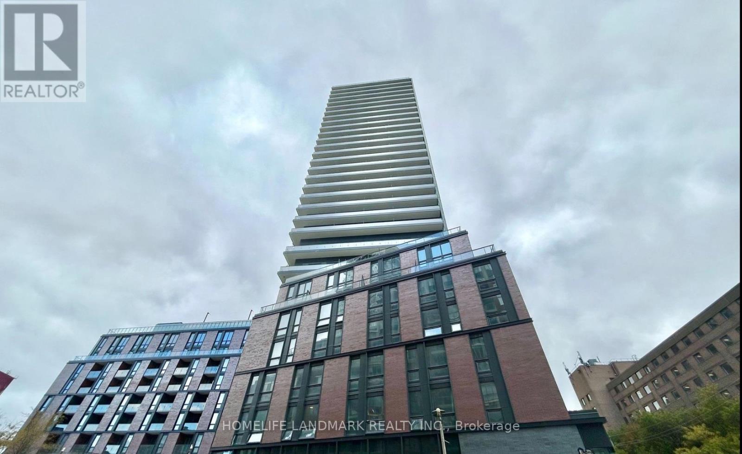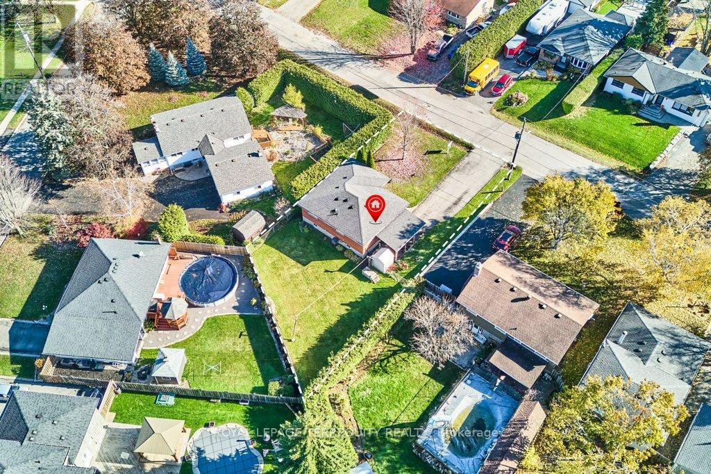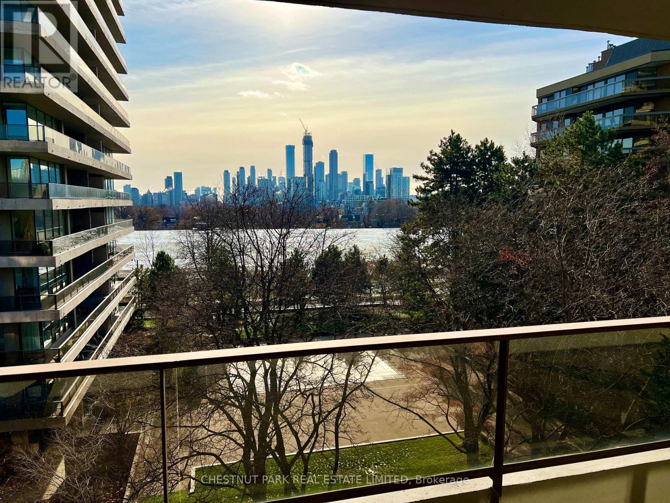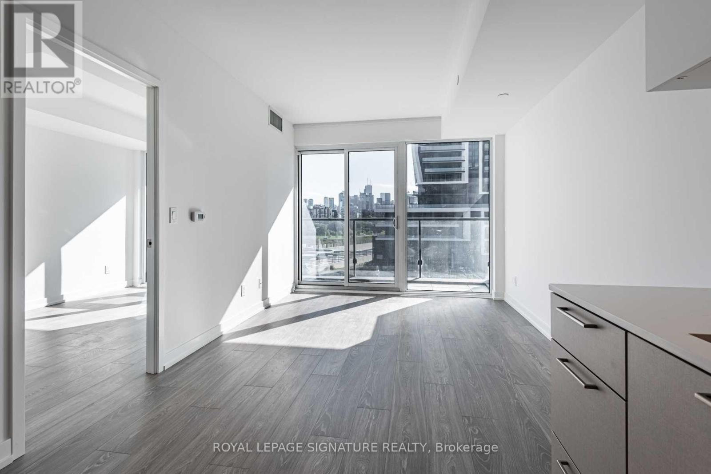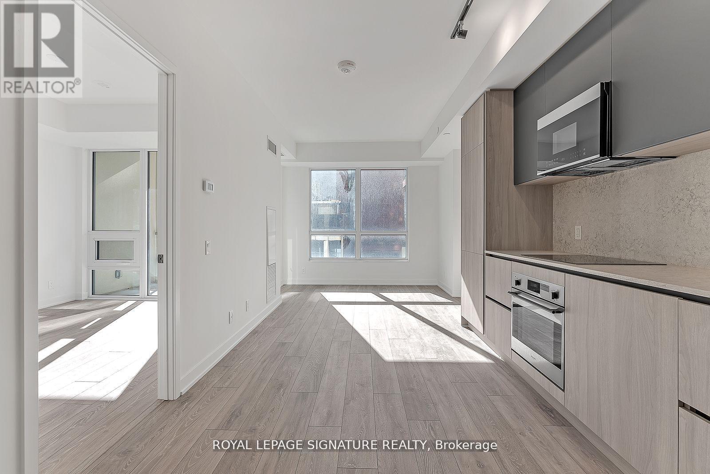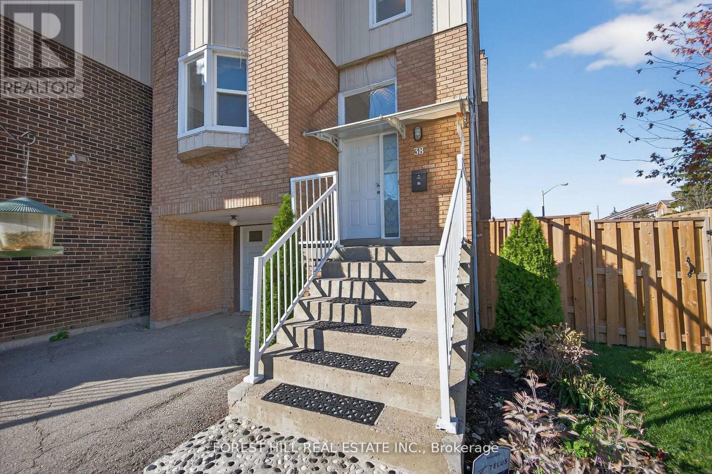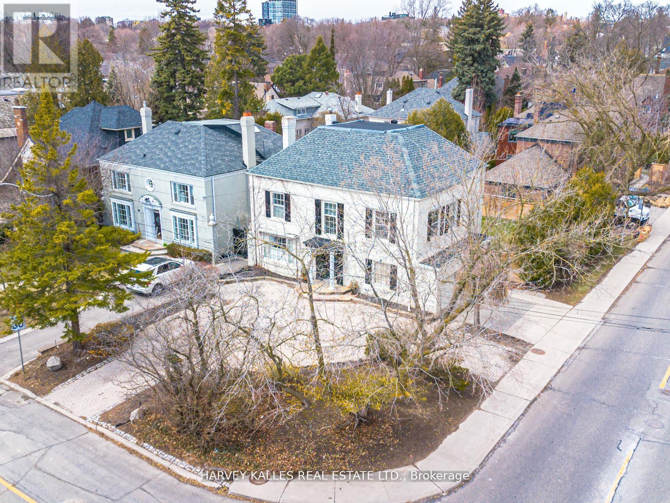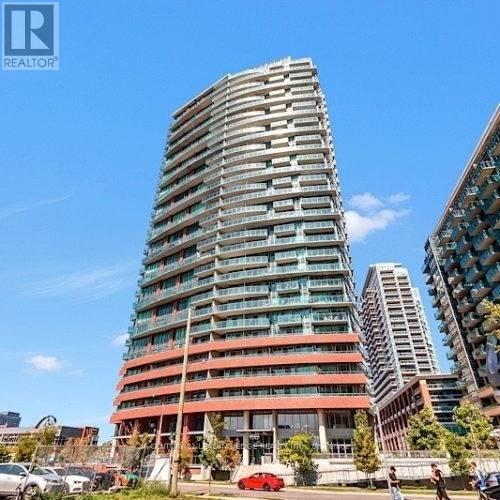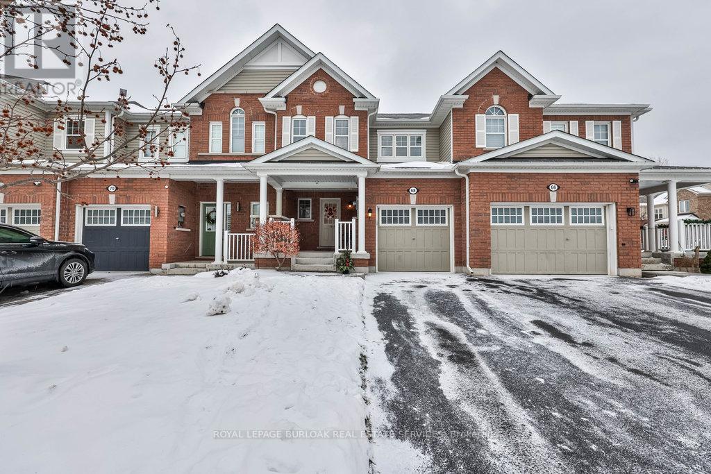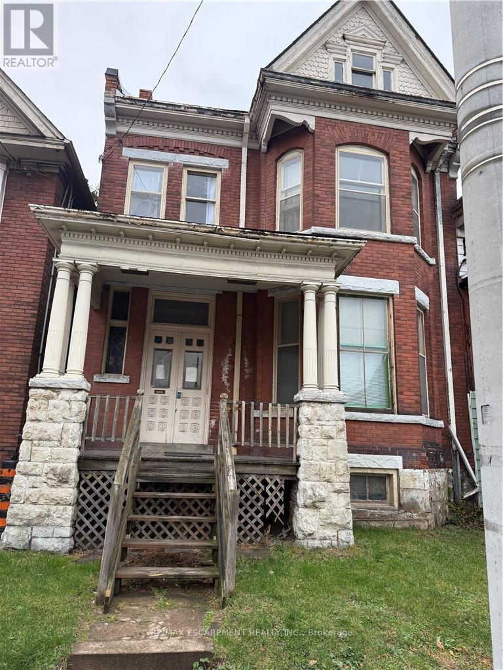419 - 585 Bloor Street E
Toronto, Ontario
Welcome To The Exquisite South Facing Unit At The Luxurious "Residences of Via Bloor" By Tridel! This Stunning 2 Bedrooms & 2 Bathrooms Unit Features Very Spacious And Functional Layout (Over 800 sqft Of Living Space) With Lots Of Natural Light From The Floor To Ceiling Windows, and Oversized Wrap Around Balcony. Modern Kitchen Dazzles With Top-notch Fixtures, Ample Cabinetry, And High-end Appliances. Absolutely Amazing Condo Amenities Including Smart Home Technology, Keyless Entry, Smart-Park, 24 Security, Guest Parking, Gym, Yoga Studio, Pet Wash Station, 3 Party Rooms, Outdoor Pool, Hot Tub, Sauna, Guest Suites, Bbqs, Bike Storage, Movie Theatre, Ent Lounge, Ping Pong, Pool/Snooker Table And More! Enjoy The Urban Living At Its Finest With Everything You Need At Your Doorstep: In-building Grocery Store, Pharmacies, Restaurants, and Scenic Trails & Park. Perfectly Located Between Shelbourne & Castle Frank TTC Subway Station, and Minutes To DVP and Yorkville! (id:60365)
527 - 35 Parliament Street
Toronto, Ontario
Welcome to The Goode Condos , Brand new and Bright condo in the heart of the iconic Distillery District! Beautiful 1 Bedroom + Den with an open-concept layout, modern finishes, and full-sized appliances. Spacious primary bedroom, functional den perfect for second bedroom or office area. Steps to shops, restaurants, parks, TTC, waterfront, and the best of downtown living. Move-in ready! (id:60365)
60 Allan Street
Scugog, Ontario
First-Time Buyers' Delight in the Heart of Port Perry! Welcome to this charming, move-in-ready home located on a quiet, family-friendly street in beautiful Port Perry - just a short walk to shops, parks, schools, and transit! Only minutes from the hospital, the historic downtown, and the picturesque waterfront. This home sits on a premium 66' wide lot with a sunny west-facing backyard, perfect for gardening, entertaining, and family fun. Step inside to find a bright, neutral interior freshly painted in 2025, complemented by new vinyl plank flooring on the main level (2025). Featuring approximately 1,021 sq. ft. on the main level (per iGuide), plus a partially finished lower level, this home offers plenty of space for today's family. The lower level, renovated in 2017, includes a spacious recreation room with above-grade windows, a finished laundry room, and a large utility area ready for your finishing touches - all with a separate side entrance for added flexibility. Notable features include: shingles 2015, gas furnace 2017, 200 amp electrical service, updated windows throughout, carpet-free interior, solid oak kitchen cabinetry, main floor light fixtures 2025. This property combines comfort, convenience, and excellent value in one of Port Perry's most desirable neighborhoods. Don't miss this incredible opportunity to make it your own! (id:60365)
505 - 20 Avoca Avenue
Toronto, Ontario
Stunning south views over the city skyline. Floor-to-ceiling windows overlooking the pool, Balfour Park, and City skyline enhance the views from every room. Approximately 718 sq ft plus 210 sq ft balcony. This beautifully maintained 1-bedroom, 1-bathroom suite is in perfectly kept original condition. Located in an oasis of calm yet steps away from the shops, subway, library, services, cappuccino bars, and restaurants at Yonge and st Clair, this building is perfectly situated in the city. It is the best of urban living in a park-like setting. The friendly, welcoming community is another asset of this first-class Co-op. Book clubs, tai chi, knitting groups, coffee get-togethers, movie nights, hobby room, men's club, walking groups, and more. Located close to the gardens and walking paths of Balfour Park, a morning or evening stroll is easily accessible. Generous visitor parking, concierge, 24/7 security, and management on site are further benefits of the Avoca Apartments. All-inclusive maintenance fees include property taxes, hydro, heat, A/C, cable TV, internet, common elements, and building insurance. There are no pets, rentals or ensuite laundry allowed. (id:60365)
301 - 19 Western Battery Road
Toronto, Ontario
Welcome to Liberty Village! Ideally situated next to Strachan Avenue, this location offers unbeatable convenience for getting in and out of Liberty Village. Whether you prefer to walk, take the TTC or GO Transit, or drive via the Gardiner or Lakeshore, you're just minutes from your favourite downtown destinations - from waterfront trails and scenic parks to vibrant bars and restaurants. The suites are thoughtfully designed for everyday functionality, and the planned amenities are truly exceptional. Enjoy access to a 3,000 sq. ft. spa, an open-air jogging track, outdoor yoga space, spin studio, free weights, and more! Don't miss your chance to experience it - book your showing today! (id:60365)
810 - 108 Peter Street
Toronto, Ontario
Welcome to PETER and ADELAIDE, an exquisite building offering a blend of modern design, craftsmanship, and unrivaled convenience. Situated in a highly sought-after neighborhood, PETER and ADELAIDE offers a wealth of amenities inside and out. Close to PATH, Financial/Entertainment Districts, Subway and Transit Access and a whole lot more to explore and discover in the area. Come check out these freshly finished units and make it your next home. Amenities pending completion - Co-working & Rec Room, Outdoor Lounge, Fitness & Yoga Studio, Infra-Red Sauna & Treatment Rooms, Demo Kitchen, Private Dining Room, Party Lounge, Terrace, Outdoor Communal Dining and Kids Zone & Arts & Crafts. Book your viewing today!! (id:60365)
38 Carnival Court
Toronto, Ontario
Welcome to this beautifully cared-for 3-bedroom, 4-bath home on a quiet court in highly sought-after Westminster-Branson. Filled with warmth and pride of ownership, this home offers modern comfort and practical updates, including a new roof (2025) in a peaceful, family-friendly setting. The bright main floor features a spacious open-concept living and dining area with large picture windows and a walkout to a private backyard-perfect for morning coffee, outdoor dining, or entertaining. The eat-in kitchen provides plenty of cabinetry, counter space, and a smart layout ideal for everyday family life. Upstairs, you'll find three generous bedrooms, each designed for comfort and relaxation. The primary suite includes its own ensuite and great closet space, while the additional bedrooms are perfect for kids, guests, or a home office. Neutral finishes make it easy to move right in and make it your own. The finished walkout basement adds valuable living space, offering flexibility for a family room, gym, play area, studio, or guest suite-with direct access to the backyard for seamless indoor-outdoor living. Outside, enjoy a low-maintenance yard with space to garden, gather, or let kids and pets play safely. Parking is easy, and the quiet court location ensures privacy and minimal traffic. Conveniently located steps to TTC, shopping, and restaurants, and just minutes from G. Ross Lord Park, with walking trails, sports fields, and year-round recreation. Quick access to Finch Subway, York University, Bathurst & Steeles, community centres, and major routes makes commuting and daily errands effortless. A perfect blend of location, comfort, and value ready for you to move in and enjoy. ** This is a linked property.** (id:60365)
2 Silverwood Avenue
Toronto, Ontario
Offering In The Heart Of Forest Hill. Set Amongst Toronto's Most Prestigious Addresses, Live in as-is , renovate or rare Development opportunity. 50' x 11O' Offers An Exceptional Opportunity To Create Something Truly Special. Approx. 2,400 Sq Ft Above Grade, Featuring 4 Bedrooms And 4 Bathrooms, With Endless Possibilities To Renovate, Build A Bespoke Single-Family Estate, Or Develop 4 condo Luxury Town homes , laneway house ,or multiplex (as of right Subject To Approvals). An Irreplaceable Location, Steps To Forest Hill Village, Top Private And Public Schools, Parks, TTC, And The Best The City Has To Offer. A Blank Canvas Surrounded By Multi-Million Dollar Homes - A Place To Bring Your Vision To Life. (id:60365)
909 - 150 East Liberty Street
Toronto, Ontario
Welcome to Unit 909 at 150 East Liberty Street Liberty Place Condos! This bright and modern studio suite offers an open-concept layout with soaring 9' ceilings, floor-to-ceiling windows, and a private balcony with skyline views, with parking ! The sleek kitchen features granite countertops, stainless steel appliances, and plenty of storage, while the spacious living/sleeping area offers flexible functionality. Enjoy laminate flooring throughout, a well-appointed 4-piece bath, and in-suite laundry for added convenience. Located in the heart of Liberty Village, steps to shops, cafes, restaurants, Metro grocery store, and TTC transit. Enjoy premium building amenities including 24-hr concierge, gym, yoga studio, party room, guest suites, and a rooftop terrace with BBQs. Perfect for first-time buyers, investors, or young professionals looking to live in one of Torontos most vibrant neighbourhoods. Move-in ready! (id:60365)
68 Lupo Drive
Hamilton, Ontario
Welcome to an ideal first step into homeownership-a lovely freehold townhome nestled in one of Waterdown's most sought-after family communities. This warm and welcoming 2-storey residence is perfectly tailored for new families looking for comfort, convenience, and room to grow. Tucked onto a quiet street with minimal through traffic, it offers peace of mind while still being just moments from parks, green space, trails, schools, shopping, and everyday essentials. Commuters will appreciate the easy access between Hamilton and Burlington, making daily routines smoother for the whole family. The inviting front exterior features professional landscaping, a deep covered porch for morning coffees, a 2-car driveway, and an automatic garage. Inside, the main level showcases an open-concept layout designed for connection, whether it's little ones playing nearby or hosting family and friends. Laminate flooring flows throughout, leading to an eat-in kitchen with custom white cabinetry and a bright walkout to the yard. The family room is filled with natural light, creating a warm backdrop for everyday moments. Upstairs, the floorplan continues to shine for growing families. The spacious primary suite includes both a walk-in closet and an additional closet, plus a private 4-piece ensuite. Two additional bedrooms share a 4-piece main bath, giving kids, guests, or a home office their own dedicated spaces. The lower level includes laundry and the opportunity to customize further as your family's needs evolve. Outdoors, the fully fenced yard offers a safe and private place for kids and pets to play, complete with a wooden deck for summer BBQs and mature greenery-including a beautiful hydrangea tree that blooms year after year. This is the perfect starter home in a community where families put down roots. Move in, make memories, and begin your next chapter with confidence. (id:60365)
105 Wellington Street
Hamilton, Ontario
Welcome to 105 Wellington Street South - a charming Victorian home ideally located in Hamilton's vibrant Corktown community. This 2.5-storey residence blends timeless character with functional living, offering a warm and inviting atmosphere from the moment you step inside. High 11-foot ceilings, original detailing, and a stunning bay-window living room create a bright, airy space perfect for relaxing or entertaining. The spacious kitchen provides abundant cabinetry and room to customize to your taste, while a main-floor bedroom adds flexibility-an excellent option for guests, multigenerational living, or a dedicated home office. A full 4-piece bathroom on this level enhances everyday convenience. Upstairs, you'll find two additional well-sized bedrooms and a second full bathroom, making the home ideal for families, professionals, or investors seeking a versatile layout. Set on a deep 27' x 121' lot, the property offers rear driveway parking and outdoor space with potential for gardening, patio seating, or future enhancements. Whether you're envisioning a private urban retreat or a low-maintenance yard, the possibilities are plentiful. The location is truly exceptional-just steps from the Hamilton GO Centre, parks, restaurants, shops, and the downtown core. Commuters will appreciate the seamless access to transit, while those who love walkable neighbourhoods will enjoy the area's historic charm, tree-lined streets, and vibrant community amenities. Perfect as a first home, investment opportunity, or character-filled alternative to condo living, 105 Wellington Street S delivers the ideal blend of heritage appeal and modern convenience in one of Hamilton's most connected neighbourhoods. Property is being sold under power of sale. (id:60365)
178 Klager Avenue
Pelham, Ontario
Welcome to this one year old beautiful Freehold end unit Townhouse in one of the most desired neighborhood in Fonthill, offering a perfect blend of comfort and convenience. Perfect for families as the house is facing a future park. This beautiful property comes with an open concept main floor living, Kitchen and Dining room with 9 Ft Ceiling on the Main Floor. Your new home has four Bedrooms & 2.5 Bathrooms flooded with natural light, Laundry On 2nd Floor. Conveniently Located near Public & Catholic Schools, Minutes away from Niagara College Well and Campus and Brock University, Easy drive to HWY 406 and walking distance to Groceries, Restaurants and all amenities. Tim Horton, McDonald, Starbucks are located nearby. (id:60365)

