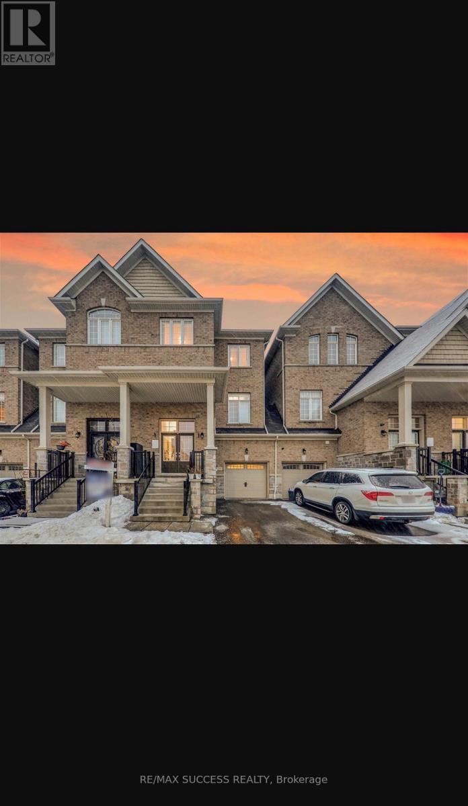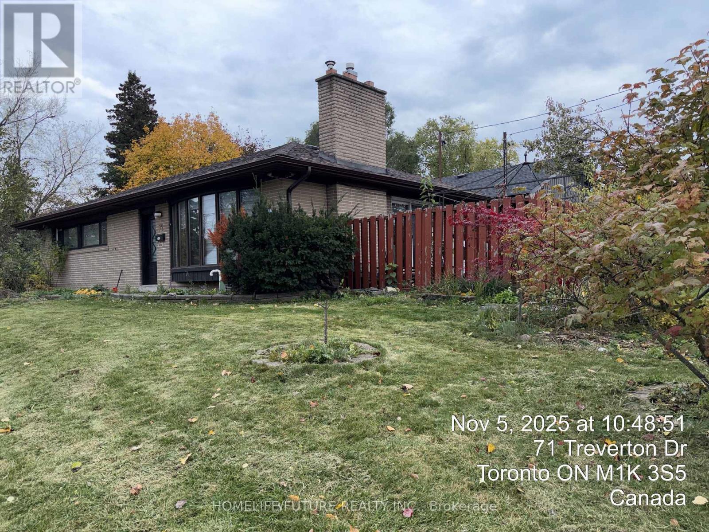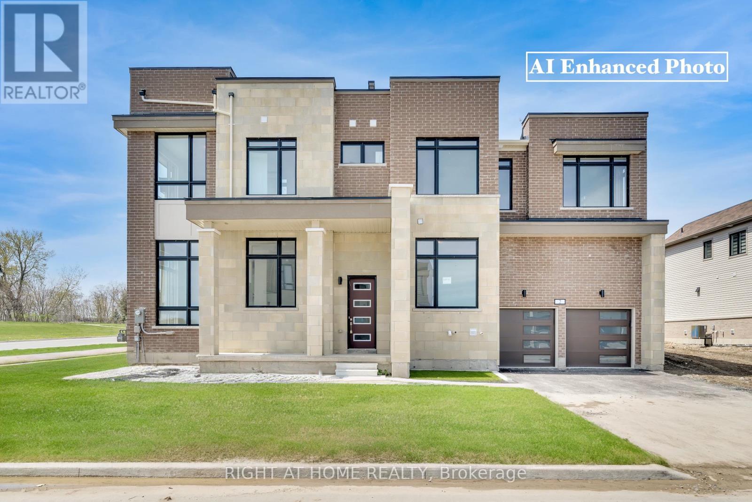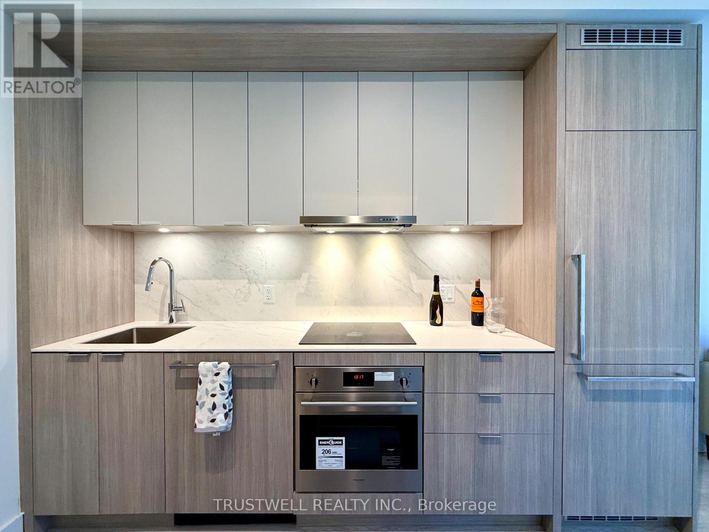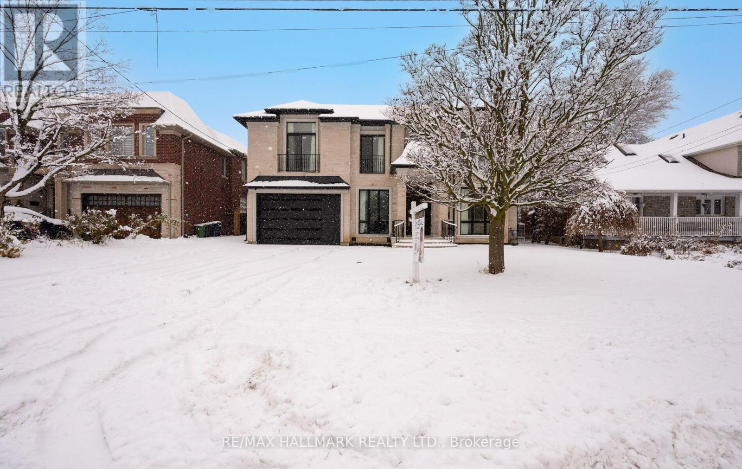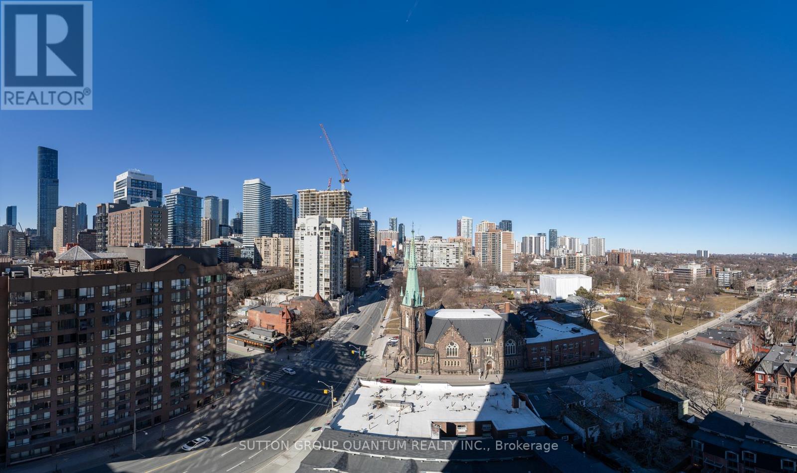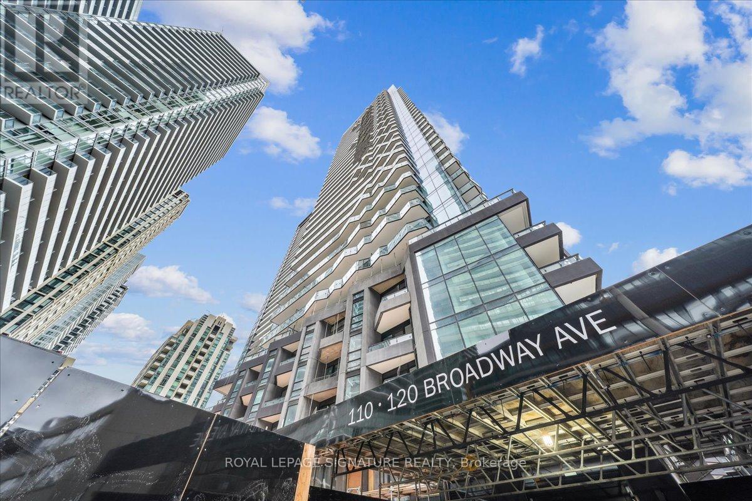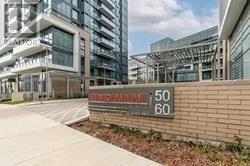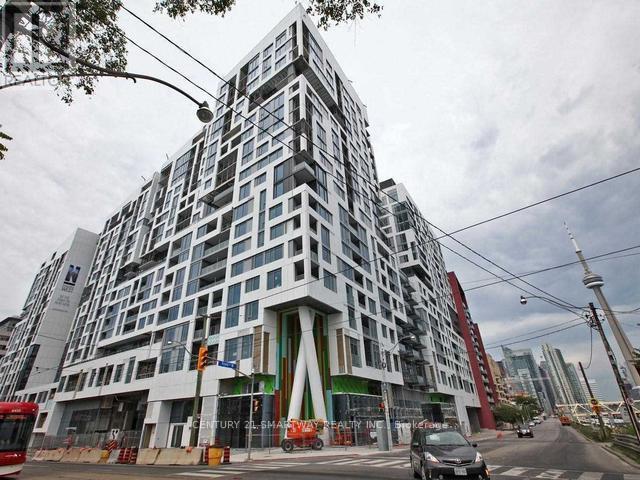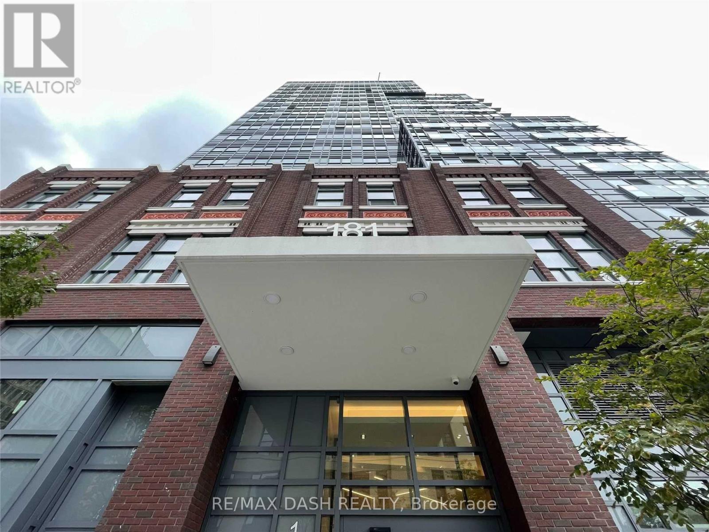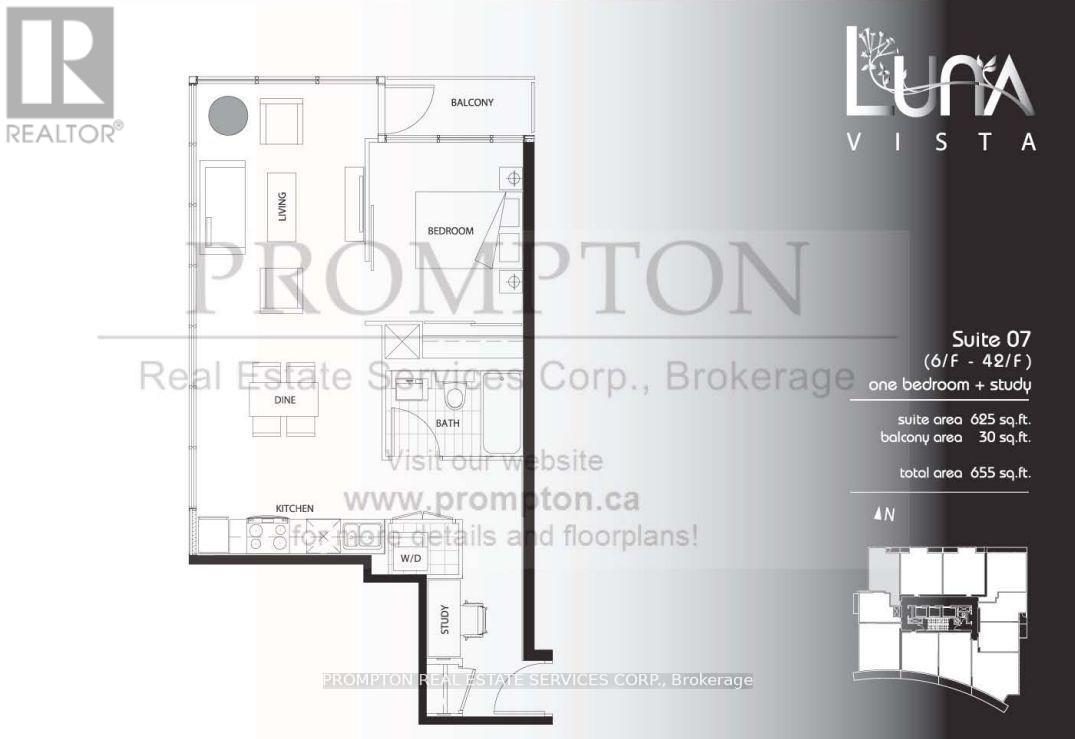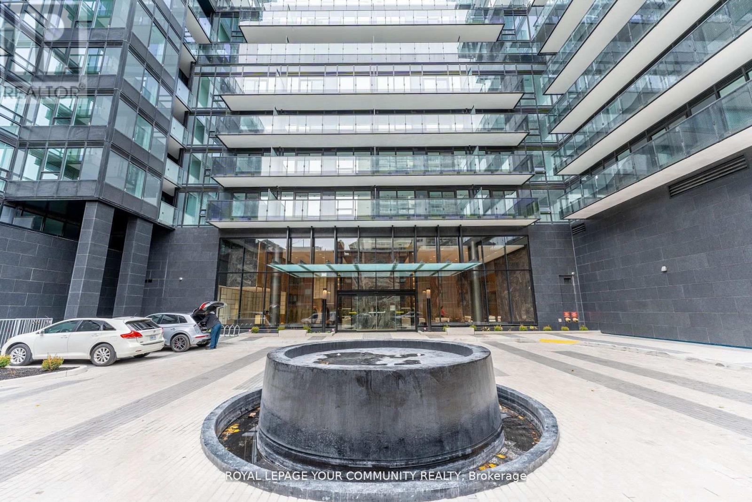2339 Usman Road
Pickering, Ontario
Stunning 4-Bedroom Home for Rent - Prime Location Across from Masjid Usman!Beautiful and spacious 4-bedroom, 3-washroom home available for rent in a highly sought-after neighbourhood, directly across from Masjid Usman. Ideal for families, especially elderly Muslim parents, seeking a quiet, respectful community with the convenience of daily prayers just steps away. Located just minutes from the highway and close to schools, public transit, shopping malls, and parks, this home offers a perfect blend of accessibility and comfort. Enjoy an open-concept layout featuring a modern kitchen with extended cabinetry, a walk-in pantry, a center island, quartz countertops, and stainless-steel appliances. Quality upgrades include pot lights, upgraded tiles, a chandelier, California shutters, and a BBQ gas line for outdoor use. 4 Spacious Bedrooms 3 Modern Washrooms 1 Parking Spot Prime Location - In Front of Masjid Usman Basement Not Included. Well-maintained and respectful property - perfect for multi-generational living or elderly parents looking to be part of a vibrant community. Available from 1st of December 25 - This Home Won't Last Long! Utilities not included - to be paid (70%).Utilites(NO PARKING AVAILABLE) (id:60365)
Bsmt - 72 Treverton Drive
Toronto, Ontario
Excellent Location! Close To Shopping, TTC, Kennedy Subway, LRT & GO Train. Bright And Spacious Basement Unit With Laminate FloorsThroughout. Spacious Living Room. Modern Kitchen With Appliances.Three Good Size Bedrooms With Closets And Windows. 2 Full Washrooms.Basement Tenant Pays 40% Of All Utilities (Gas, Hydro, Water & HWR).Includes 1 Driveway Parking Spots. (id:60365)
2 Yacht Drive
Clarington, Ontario
Welcome to 2 Yacht Drive! Step into this expansive, contemporary, never-lived-in waterfront residence nestled within a newly established neighbourhood. Boasting 5 bedrooms, 6 bathrooms, a fully finished basement featuring an additional bedroom and two recreational spaces, plus an elevator servicing all levels, this home offers unparalleled luxury. Marvel at the breathtaking direct views of Lake Ontario from the balconies on the main and upper floors, while the rooftop terrace beckons, particularly as summer approaches. Inside, an open-concept design with lofty 11-foot ceilings on the main level and 10-foot ceilings upstairs, along with towering windows and hardwood floors, creates an atmosphere that is both grand and inviting. With your personal touch, this residence can be transformed into a sanctuary, providing solace after a bustling day in the city. Embrace a lakefront lifestyle with access to Wilmot Creek, a golf course, local parks, nature trails, and the Newcastle Marina, ensuring delightful springs and summers. Conveniently located near the 401, a future GO station, shopping centers, restaurants, and grocery stores, this home offers great convenience as well. Experience a lifestyle like no other! (id:60365)
503 - 6 Greenbriar Road
Toronto, Ontario
Beautiful 1 Bedroom + Den suite at Bayview at the Village. Functional layout with enclosed den featuring sliding glass doors, perfect as a second bedroom or home office. Bright open concept living area with modern kitchen and full size appliances. Walkout to private balcony for added living space. Spacious bedroom, contemporary bath, and in-suite laundry. Steps to Bayview Village, TTC subway, parks, and major highways. (id:60365)
32 Devondale Avenue
Toronto, Ontario
Experience unparalleled elegance in the heart of North York with this custom-built one-of-a-kind detached estate, offering a total of 7,272 sq. ft. of meticulously crafted living space(4,662 sq. ft. on the main and second floors + 2,610 sq. ft. in the finished basement). From the moment you enter, you are greeted by soaring 11-foot ceilings on the main level and 10-foot ceilings upstairs, creating a bright, open, and grand atmosphere throughout, with an elevator for seamless access across all levels. A rare and private setting, the home backs directly onto lush parkland with an expansive backyard perfect for relaxation or entertaining. The lower level provides an additional 2,610 sq. ft. of space, ideal for recreation and multi-generational living with 2 rough-in kitchens. Heated driveway rough-in adds year-round convenience. This home blends modern elegance with thoughtful design, offering exceptional comfort in one of the area's most sought-after locations. (id:60365)
1607 - 319 Jarvis Street
Toronto, Ontario
Welcome To The Prime Condominiums. This 2 Bedroom Suite Features Approximately 610 Interior Square Feet. Designer Kitchen Cabinetry With Stainless Steel Appliances, Stone Countertops & An Undermount Sink. Bright Floor-To-Ceiling Windows With A Smooth Ceiling & Laminate Flooring Throughout Facing North Unobstructed City Views. Main Bedroom With A 4-Piece Ensuite & Large Windows. A Spacious Sized Split 2nd Bedroom With A Glass Sliding Door & Closet. Walk To Toronto's Eaton Centre, T.T.C. Subway, Yonge - Dundas Square, University Of Toronto, George Brown, Toronto Metropolitan University, Queens Park, Hospital Row, The Financial & Entertainment Districts. Click On The Video Tour! (id:60365)
1313 - 120 Broadway Avenue
Toronto, Ontario
Welcome to Untitled, Pharrell Williams' architecturally acclaimed condo community in the heart of Yonge & Eglinton. This brand new, light-filled suite at 120 Broadway Ave blends modern design with effortless functionality. Ample windows flood the space with natural light, creating a bright and inviting atmosphere from morning to sunset. The building offers an unmatched collection of amenities: a state-of-the-art fitness centre, indoor and outdoor pools, a co-working lounge, music/recording studios, BBQ terraces, party rooms, and thoughtfully designed wellness spaces. Everything you need is at your doorstep. Situated steps from the best of Midtown; premium restaurants, cafés, transit, parks, fitness studios, and everyday conveniences. An opportunity to move into a brand-new suite in one of the city's most talked-about developments. (id:60365)
958 - 60 Ann O'reilly Road
Toronto, Ontario
Immaculate, bright and modern open-concept suite. Spacious primary bedroom with a 4-piece EnSuite, plus a versatile den/home office with its own 2-piece bath that can comfortably fit a day bed. Comes with parking and locker. Enjoy the convenience of EnSuite laundry and an open, unobstructed balcony. Top location near Hwy 404 and Sheppard Ave East. Minutes to Don Mills Subway and Hwy 401. Walk to Fairview Mall in a safe, quiet community. TTC bus stop right at the building. Premium amenities include a 24-hour concierge, gym, pool, sauna, theatre room, conference room and library. Internet is included. (id:60365)
803 - 576 Front Street W
Toronto, Ontario
Welcome to the best of downtown living in this stylishly upgraded 2 Br Apartment at Minto Westside-one of Toronto's most vibrant and sought-after addresses. Residents enjoy access to world-class amenities, including: Rooftop pool and sundeck with BBQs and panoramic city views. Fully equipped fitness center and yoga studio, Elegant party and meeting rooms, 24-hour concierge and security. Located in the heart of King West, steps from The Well, Farm Boy, LCBO, Transit, and Toronto's best dining, shopping, and entertainment, this suite offers the perfect balance of luxury and lifestyle. (id:60365)
Lph01 - 181 Huron Street
Toronto, Ontario
Trendy Kensington Market. 3 Bedroom With 2 Full Baths. Prime Downtown Location. Enormous Wrapped Balcony With Spectacular South East Facing Views Of The Cn Tower And Toronto Skyline. Close To U Of T Campus, Ttc, Chinatown, Restaurants, And Many More Amenities! Perfect Home For Professionals, Or Students. Tenants Pays Own Hydro & Water. (id:60365)
3107 - 25 Capreol Court
Toronto, Ontario
Welcome Home To This Beautiful 1 Bedroom + Study At Luxury "Luna Vista" Condos Built by Concord Located At Spadina & Front. Prime Waterfront Location! **Parking Included**.Enjoy A Seamless Transition and Live with Ease in This Professionally Managed Suite. Efficient and Functional Layout With Laminate Flooring Throughout. Tons f Natural Light. Custom Roller Blinds, Entertainer's Kitchen With Quartz Counters and Oversized Island. Floor To Ceiling Windows to Take In Sweeping City Views. Walking Distance To The CN Tower And The Rogers Centre! Sobeys Supermarket Next Door! Close To Highway QEW & DVP, TTC & Streetcars, Park, & Waterfront! Amenities Include A Gym, Rooftop Pool, Party Room, Cards/Study Room, Movie Room, Guest Suites Yoga/Dance Studio, Billiards Room, BBQ On A Terrace, Sauna, Hot Tub, Concierge, & Visitor Parking. (id:60365)
206n - 117 Broadway Avenue
Toronto, Ontario
A stunning new building situated at Yonge and Eglinton, featuring sleek hardwood flooring throughout and a modern kitchen equipped with built-in appliances, a stylish backsplash, and granite countertops. The open-concept living and dining area flows seamlessly to a balcony, complemented by floor-to-ceiling windows that flood the space with natural light. Conveniently located within walking distance of shopping, dining, parks, entertainment, and public transit, including the Eglinton Subway Station and LRT. Residents enjoy premium amenities such as a party room, fitness center, yoga studio, pool, sauna, lounge, meeting room, and a terrace with BBQ facilities, and more. (id:60365)

