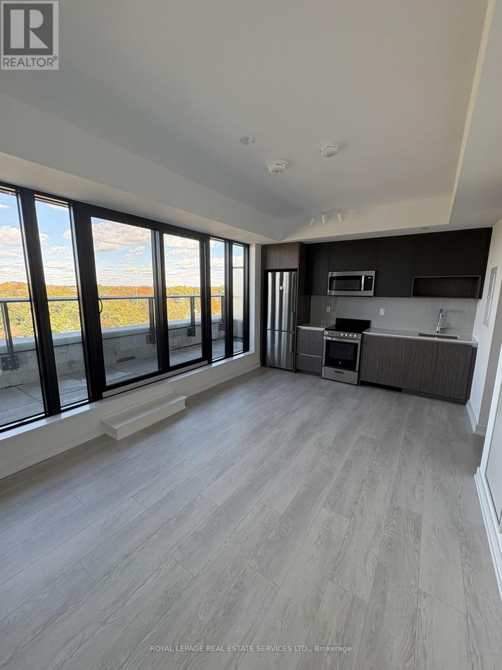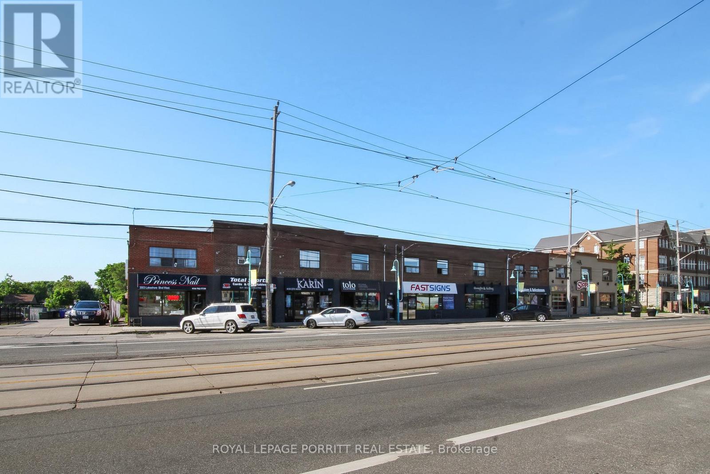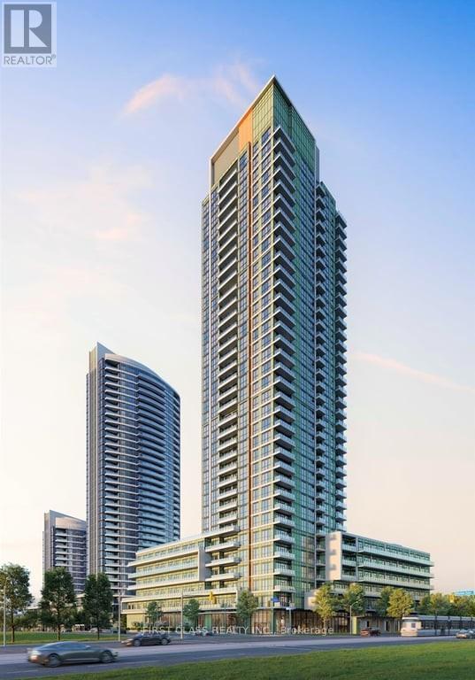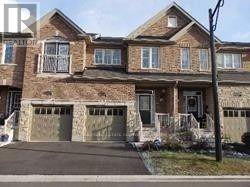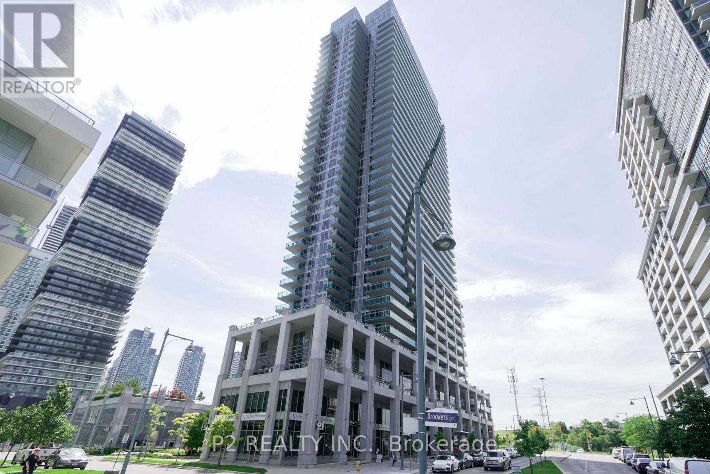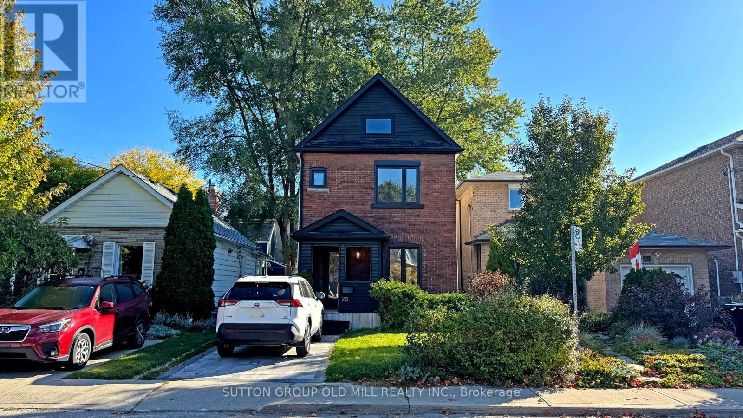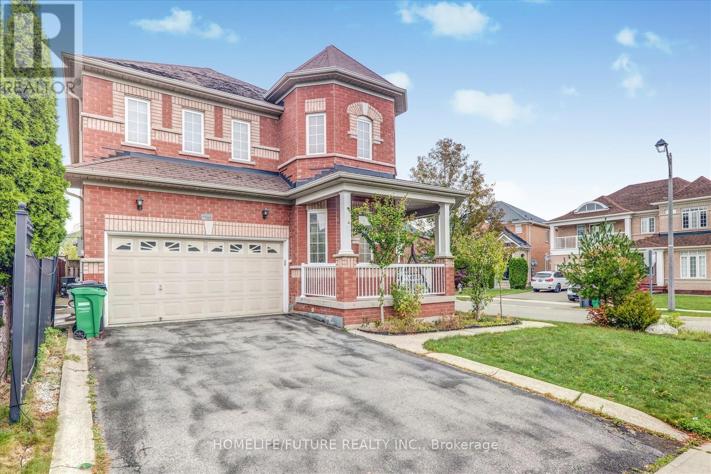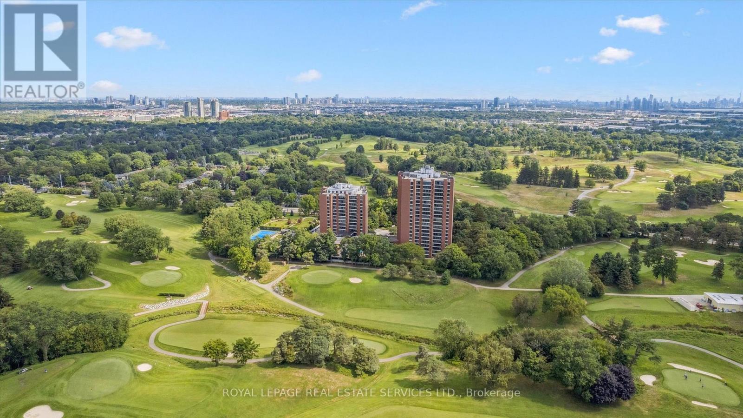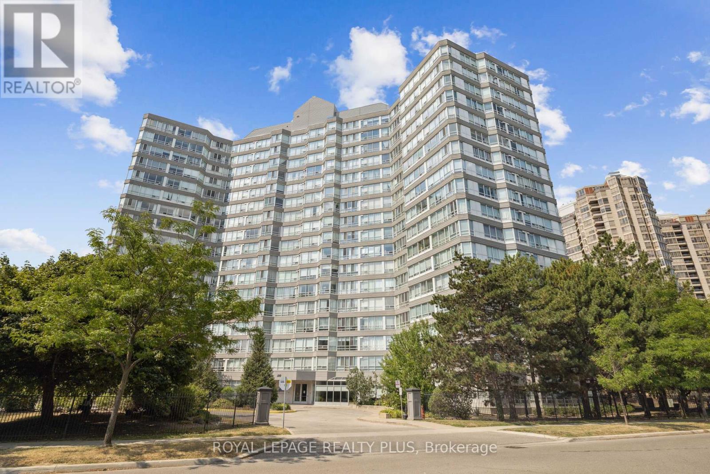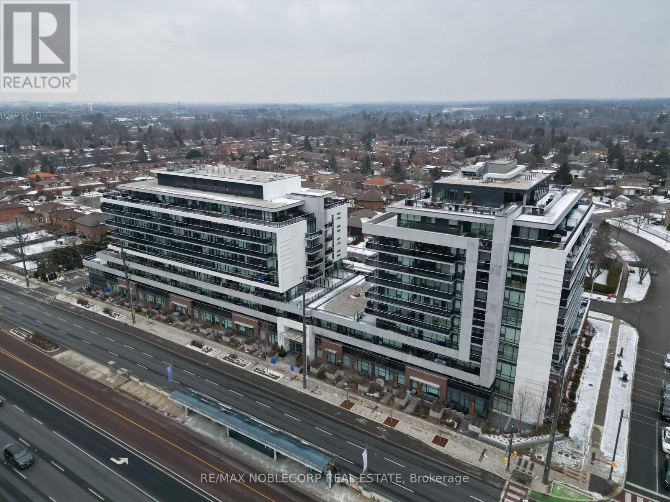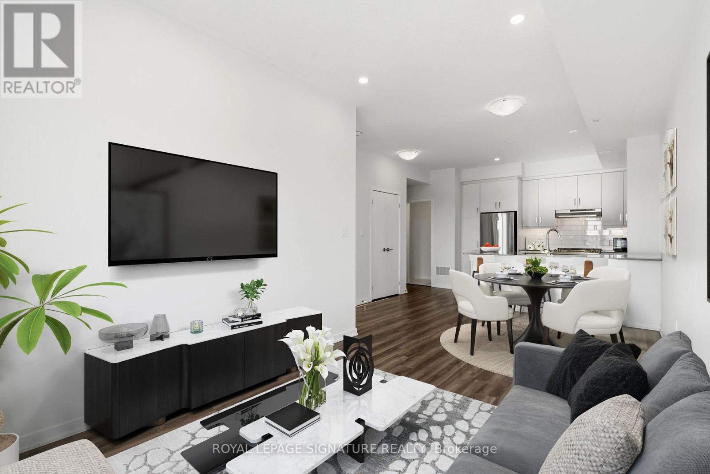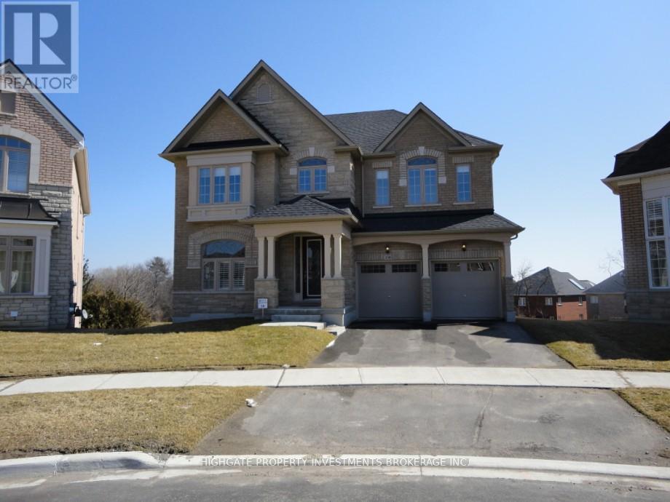719 - 801 The Queensway
Toronto, Ontario
Curio Condos is here! Be the first to live in this brand-new, never-occupied bachelor suitefeaturing a bright, open-concept layout, spacious living space, premium finishes, modernkitchen with built-in appliances, and a sleek 4-piece bath. Just steps from all majorneighbourhood amenities, including Costco, Sherway Gardens, multiple restaurants, coffee shops,gas station, health clinics and more. Easy access to the Gardiner, Hwy 427, Mimico GO and busTTC routes. 24 hour concierge, fitness room, BBQs on rooftop terrace, pet wash station, meetingroom and more! This is a no brainer for a young couple or business professionals looking tolive on a modern, luxurious clean canvas! (id:60365)
3 - 3503a Lake Shore Boulevard W
Toronto, Ontario
Enjoy this bright and modern 2-bedroom apartment featuring large windows, an updated kitchen, and a renovated bathroom. Located in a secure building with 24-hour security cameras, this unit offers both comfort and peace of mind. Spacious layout with large window for natural light. Renovated kitchen and bathroom. Secure building with 24/7 surveillance Steps to 24HR TTC transit, library, restaurants, and shopping. Close to waterfront and parks for outdoor enjoyment. One car parking available. Tenant pays for own hydro. Don't miss this opportunity to live in a vibrant, convenient neighborhood! (id:60365)
3006 - 15 Watergarden Drive
Mississauga, Ontario
15 Watergarden Dr - Gemma Condos Brand New Corner Suite For LeaseWelcome to Gemma Condos - Brand New, Never Lived In!This bright and spacious 2-bedroom + large den corner unit offers modern urban living in the heart of Mississauga. Facing west and north, enjoy panoramic city skyline views and sunlight throughout the day. Features:Open-concept layout with floor-to-ceiling windowsModern kitchen with quartz countertops & stainless steel appliancesLarge den ideal as a dining area or home officePrimary bedroom with walk-in closet & ensuite bathroomPrivate balcony, in-suite laundry, 1 parking & 1 locker included Prime Location:Minutes from Square One, Heartland Town Centre, schools, hospitals, parksSteps to public transit and future LRT stationEasy access to Highways 401 / 403 / 407Don't miss your chance to live in this rare, sun-filled corner suite in one of Mississauga's most exciting new communities! (id:60365)
44 - 745 Farmstead Drive
Milton, Ontario
Vacant, Freshly Painted, lush green space a rare offering in the desirable Willmott neighbourhood. This bright and spacious home features an open-concept main floor with hardwood floors. The large kitchen features stainless steel appliances and ample cabinet space, making it ideal for daily living and meal preparation. Step out from the main floor onto your private deck with calming views of the surrounding greenery, a perfect spot to start your day or wind down in the evening. Upstairs. You'll find three bedrooms, including a spacious primary suite with a walk-in closet and a private ensuite bathroom. This home offers a harmonious blend of comfort, functionality, and natural surroundings all in one exceptional location. Tenant to provide Rental application, employment letter, full credit report with offer, and Income docume (id:60365)
1002 - 16 Brookers Lane E
Toronto, Ontario
AMAZING WATER VIEW from one of Humber Bay's most desirable buildings - Nautilus at Waterview! This bright & spacious 1 bdrm suite features 9 ft ceilings, floor-to-ceiling windows, brand new flooring & backsplash. Enjoy breathtaking west-facing lake views & stunning sunsets from the large balcony with 2 separate walkouts. Steps to TTC & major highways & walking distance to waterfront trails, parks, restaurants, grocery stores & more. The perfect blend of comfort, convenience & lakeside living. Amenities that make life better: Imagine coming home to 24/7 concierge & security, diving into the indoor pool or hot tub, or relaxing in the sauna after a long day! Stay fit in the modern gym, catch a flick in the theatre or hang out with friends in the party room or rooftop lounge (BBQs included). The building also features a cyber lounge, library, media areas, billiards & games rooms, guest suites, visitor parking & even a car wash bay! (id:60365)
23 Priscilla Avenue
Toronto, Ontario
Stunningly Renovated 3-Bedroom, 3.5-Bathroom Detached Home in the Heart of Bloor West Village. This beautifully updated home offers the perfect blend of timeless charm and modern luxury. Ideally located near top-rated schools, boutique shopping, and convenient transit options, with The Junction and Bloor West Village just steps away. A recently completed two-storey luxury addition features a state-of-the-art chefs kitchen, elegant new bathrooms, and a serene, spa-inspired primary suite. Every detail has been thoughtfully designed for comfort, style, and functionality. Carson Dunlop Home inspection available upon request. (id:60365)
2 Tovey Terrace
Brampton, Ontario
MUST SEE!! Welcome To This Beautiful 4-Bedroom Detached Home W/ A Corner Lot Nestled In A Quiet And Highly Sought-After Sandringham-Wellington Neighborhood. Well Maintained By Original Owner. From The Moment You Step Into The Grand Foyer You'll Be Captivated By The Elegance & Charm Of This Home, A Main Floor Features The Formal Living & Dining Room & Kitchen, and The Living Room Boasts An Open Concept & A Large Window That Fills The Space W/ Natural Light Creating The Perfect Setting For Entertaining, Relaxing, In The Spacious Family Room Overlooking The Back Yard. The Main Floor Also Includes A Modern Kitchen With S/S Appliances And A Walkout To Steps Leading To The Backyard Perfect For Outdoor Gatherings Both Intimate & Large. Upstairs You'll Find Generously Sized 4 Bedrooms Including The Primary Bedroom W/ A Spa-Like 5-Pc Ensuite With Sink & Stand Shower And A Large Walk-In Closet, The Second Bedroom Includes Its Own Larger Closet, The Third Bedroom Includes Its Own Larger Closet And The Fourth Bedroom Includes A Larger Closet, W/ 4-Pc Washroom. The Basement Is Easy To Convert To 2 Bedroom In-Law Suite Or Rental Income Unit And Easy Access Through The House To Garage Add To The Practicality Of This Home. The Backyard Features 90% Interlocked And Garden Planters For Your Gardening Aspirations & Plenty Of Space For Outdoor Activities. Tovey Is In A "Feels Like City" Location Offering A Perfect Balance Of Suburban Charm & Urban Convenience. Large Driveway Easily Accommodates 4 Cars & 2 Car Garage Parking W/ Easy Access To Brampton Transit, HWY 50, HWY 410, & HWY 407. Just Walk To Top-Ranked Schools, Just Minutes To Brampton Hospital, Go Train, Plaza, Banks, Parks And Much More. This Is The One You've Been Waiting For! Don't Miss It A Must See!!! It's Ideal For Families & Professionals, The Area Is Known For Its Vibrant Community Recreational Opportunities & Much More Making It A Fantastic Place To Live Or Invest. (id:60365)
613 - 1400 Dixie Road
Mississauga, Ontario
THE FAIRWAYS - WHERE LIFESTYLE MEETS LOCATION! Discover resort-style living in the sought-after Lakeview community. Set on over five acres bordered by Lakeview Golf Course and the prestigious Toronto Golf Club, this gated condominium community offers unmatched amenities and convenience. Fairways residents enjoy concierge service, party and meeting rooms, garden and music lounges, card and gallery rooms, a fully equipped gym with cardio and weight areas, change rooms with saunas, billiards and dart rooms, a library, woodshop, and car wash. Outdoors, indulge in the heated pool with expansive patio, BBQ area, tennis/pickleball courts, putting green, shuffleboard courts, pond, fountain, and beautifully landscaped grounds. McMaster House provides private function space, while ample visitor parking ensures guest convenience. This spacious two bedroom, two bathroom suite has been freshly painted throughout and offers brand new laminate flooring. You will enjoy almost 1,500 square feet of exceptionally well-maintained living space. Designed for both everyday comfort and entertaining, the open concept living and dining areas are filled with natural light from oversized windows. The updated kitchen features white cabinetry with display cupboards, granite countertops, designer backsplash, and a breakfast bar for casual dining. The large primary bedroom includes a four-piece ensuite, while the second bedroom is ideally positioned across from a three-piece bathroom with in-suite laundry. For peace of mind, the monthly condominium fee of $1,232.18 covers building insurance, common elements, heat, hydro, central air conditioning, water, cable TV, and parking. Ideally located close to major highways, GO Transit, Pearson Airport, Sherway Gardens, Dixie Outlet Mall, Lake Ontario, and everyday conveniences, Fairways offers more than just a home - it delivers a lifestyle defined by leisure, comfort, and connection. (id:60365)
712 - 50 Kingsbridge Garden Circle
Mississauga, Ontario
Spacious 969 Square Feet corner unit, at The Californian Condos with a view. Updated kitchen, washrooms, engineered hardwood floors. Clean and Bright Sun-filled living/dining/solarium open concept, and two Bedrooms Southwest View, Split Bedroom Floorplan Featuring the primary bedroom with Ensuite. 2 side-by-side parking spaces and 1 locker. Great amenities, including indoor pool, jacuzzi, gym, tennis and squash courts, sauna and 24-hour concierge services, visitor parking spaces. Maint. fees include heat, hydro, A/C and water. Great location, just minutes to Square One, plazas, public transit, coming soon LRT line, 403, community centers and schools. Easy access to hospital, GoStation, 407, 401. Only Steps Away from Everything you want in a city. (id:60365)
232 - 4800 Highway 7
Vaughan, Ontario
Beautifully Maintained 2+1 Bedroom, 2-Bath Condo At Avenue On 7 Offering 915 Sq Ft Of Bright, Modern Living With A Truly Functional Layout. The Contemporary Kitchen Features Quartz Countertops, An Oversized Waterfall Island, Stainless Steel Appliances, And Generous Storage. Large Windows Bring In Plenty Of Natural Light, And The Primary Bedroom Includes A 4-Pc Ensuite, Plus Excellent Closet Space Throughout The Unit. Located In The Heart Of Vaughan, Steps To VIVA Transit And Minutes To VMC Station, York University, Numerous Dining Options, Shopping, And Major Highways. Amenities Include: 24Hr Concierge, Outdoor Pool, Sauna, Gym, Billiards Room, Party Room, Guest Suites, Visitor Parking, And More! (id:60365)
275 - 150 Honeycrisp Crescent
Vaughan, Ontario
Welcome to this stylish and contemporary stacked townhouse located in one of Vaughan's most desirable and rapidly growing communities. This well appointed home offers 3 spacious bedrooms and 2.5 bathrooms, combining modern design with everyday comfort.The main living level features a bright, open concept layout with large windows that allow for abundant natural light. The sleek kitchen is equipped with modern cabinetry, quality finishes,and generous counter space, seamlessly overlooking the dining and living areas-perfect for both entertaining and daily living. A convenient powder room completes the main floor.Upstairs, the primary bedroom features a private ensuite bathroom and ample closet space,creating a comfortable retreat. Two additional well-sized bedrooms offer flexibility for a growing family, guests, or a home office, along with a full main bathroom. The functional layout provides excellent separation between living and sleeping areas.Located in a quiet, family-friendly neighbourhood, the property is surrounded by parks, walking trails, and green spaces. Residents enjoy close proximity to top rated schools, Vaughan Mills,restaurants, grocery stores, and everyday amenities, with easy access to Highways 400, 407, andmajor transit routes, making commuting across the GTA both convenient and efficient.An excellent opportunity to lease a modern, low-maintenance townhouse in a vibrant and well-connected Vaughan community. Property is virtually staged. (id:60365)
138 Shadow Falls Drive
Richmond Hill, Ontario
This 3100 Square Foot, 4 Bedroom, 3.5 Bathroom Home Offers A Generous Open Concept Floor Plan. Exquiste Features Of This Palatial Residence Include An Elegant Blend Of Hardwood & Broadloom Flooring, Cac & A Family Room With A Fireplace. Picture Windows That Encircle The Residence Allow Natural Light To Illuminate The Home. Nestled In Exclusive Community Of Jefferson Forest This Home Backs Onto A Greenbelt & Is Close To Parks, Golf Course & 404 (id:60365)

