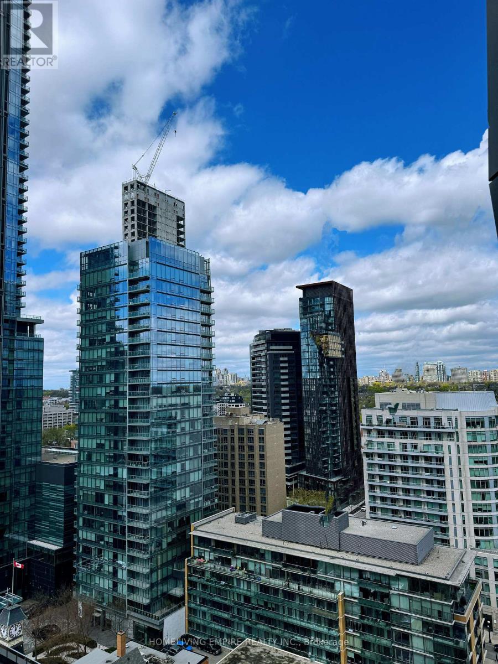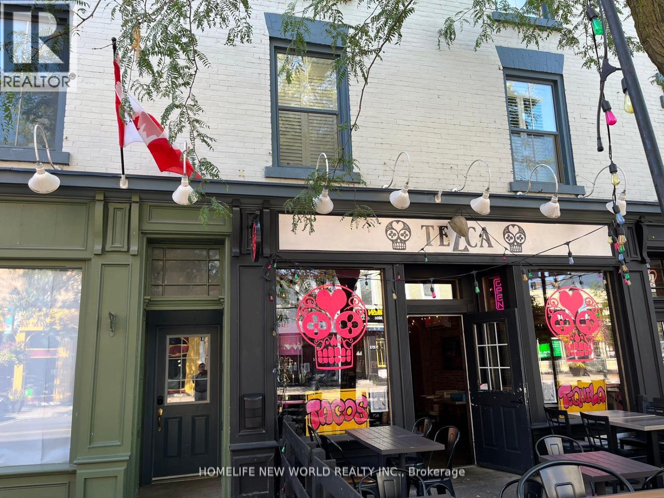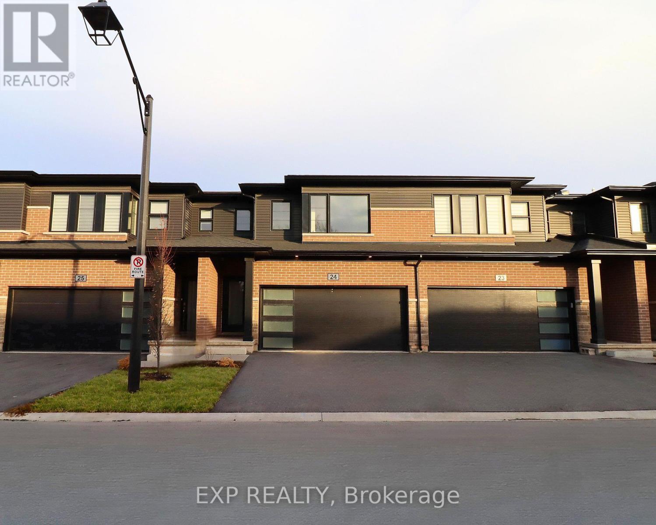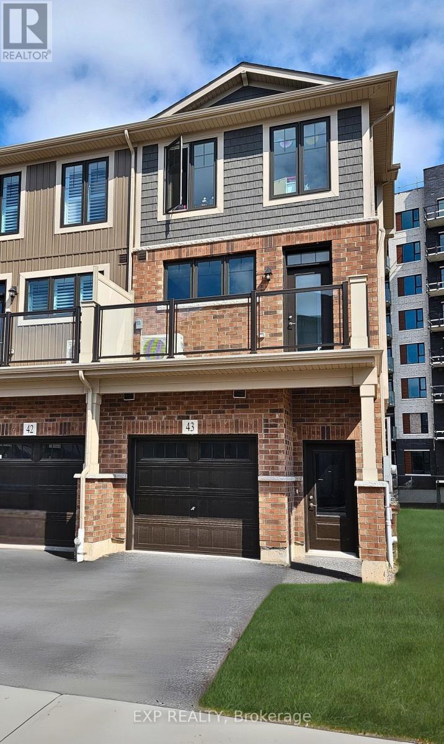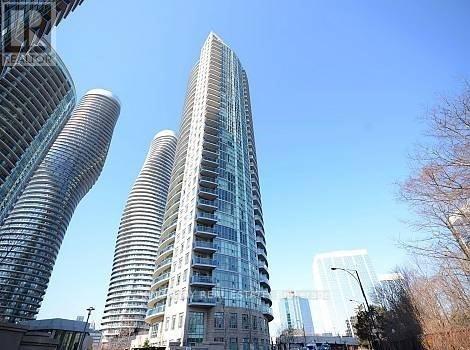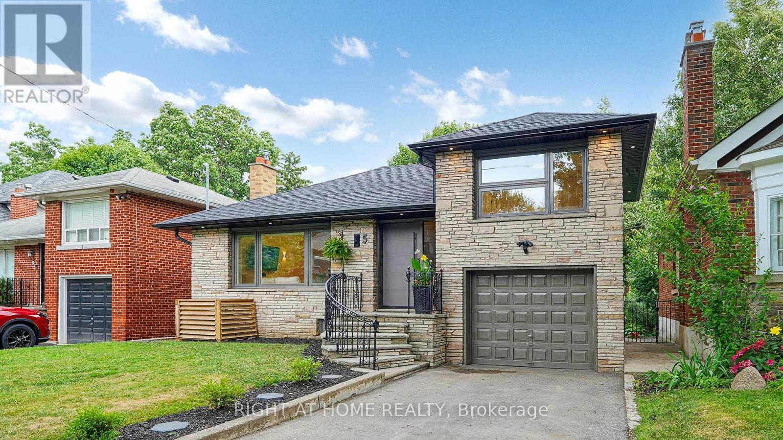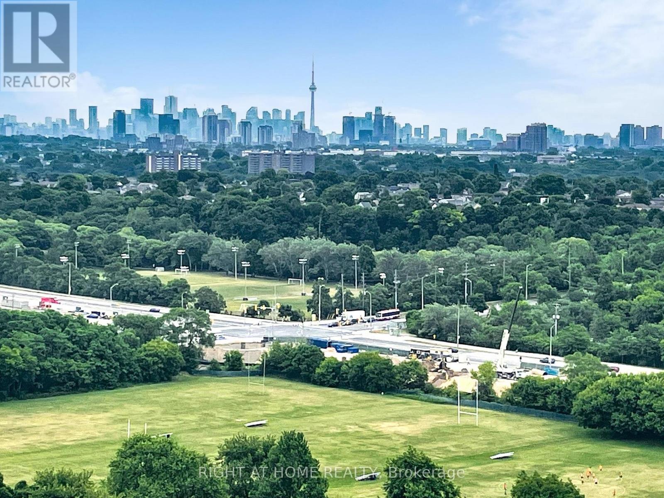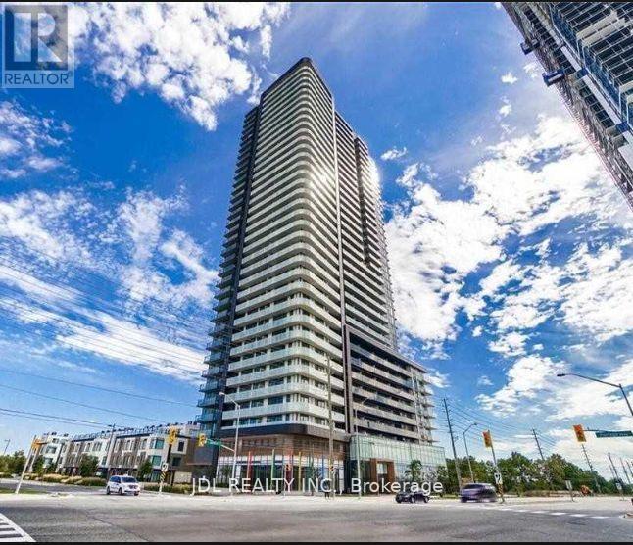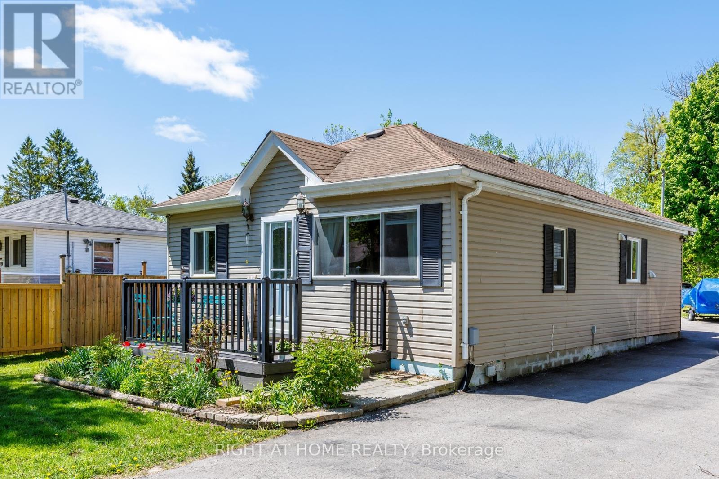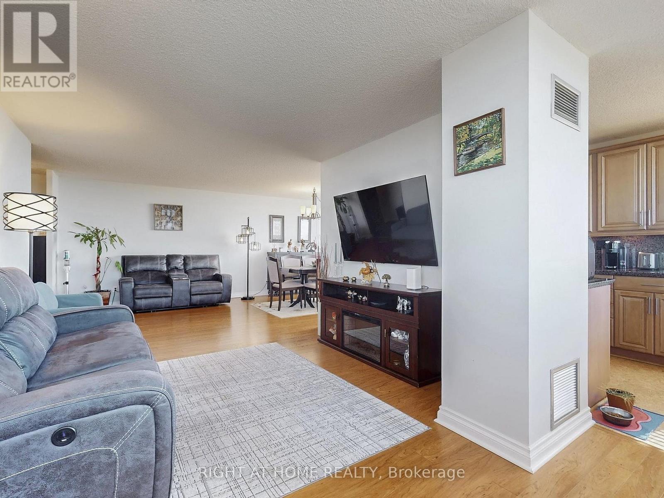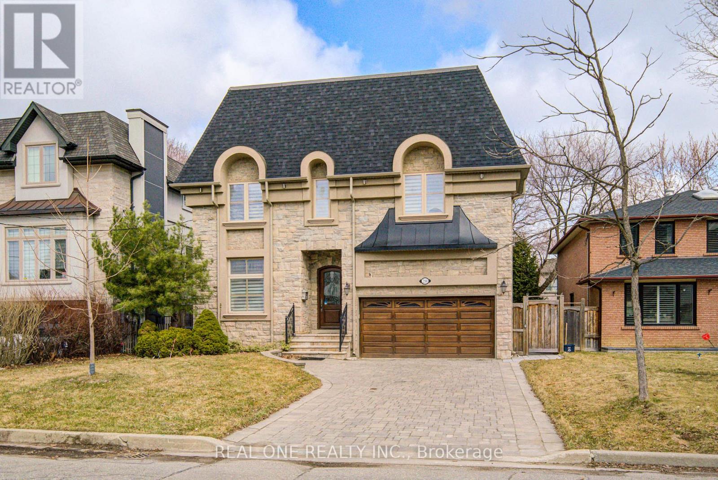1703 - 1 Yorkville Avenue
Toronto, Ontario
Welcome To The Most Sophisticated And Exclusive Address In Toronto, 1 Yorkville. Has High End Designs Situated In A Highly Sought After Area. It Has 9' Ceilings, Pre-Engineered Hardwood Flooring, High End Custom Appliances, Nest Thermostat, Concierge, 5000Sf Fitness Level,Cross Fit,Yoga,Dance Studio,Outdoor Pool,Cold/Hot Plunge Pools,Hot Tub,Wading Pool,Spa Lounge,Steam & Sauna Rooms,Private Cabanas,Aqua Massage Serv's,Outdoor Theater,Bbq/Dining. (id:60365)
501 - 79 King Street W
Cobourg, Ontario
2 Levels, 2 Bed, 1 Bath apartment style condo in downtown Cobourg. Entrance from King street and from back. Features walkout from kitchen to private deck area, nice size master bedroom and living room. This King Street Condo is steps from all the amenities of Cobourg's historic downtown core, the famous Cobourg beach and boardwalk. Direct access to events that take place on King Street, as well as all the historical neighborhoods in the immediate surrounding area. The 3rd floor spacious living room has own door (being used as 3rd bedroom). (id:60365)
24 - 4552 Portage Road
Niagara Falls, Ontario
Welcome to this stunning 3-bedroom + den, 3-bathroom home located in Niagara Falls! This beautifully maintained property offers a perfect blend of comfort and functionality, ideal for families or professionals seeking extra space. Key Features include 3 Spacious Bedrooms Bright and airy with ample closet space. Versatile Den Perfect for a home office, playroom, or guest space. 3 Bathrooms, Modern finishes for convenience and comfort. Open-Concept Living & Dining Ideal for entertaining. Well-Appointed Kitchen Featuring stainless steel appliances and ample cabinetry. Backyard Great for outdoor relaxation and family gatherings. Prime Location!!! Close to schools, parks, shopping, dining, and major highways. This home is a fantastic opportunity to enjoy the best of Niagara Falls living. Dont miss out schedule your showing today! Please note: The images provided have been professionally staged, digitally for illustrative purposes. (id:60365)
43 - 100 Hollywood Court
Cambridge, Ontario
Prime location right off of Hwy 401! Welcome to this inviting home featuring a cozy living room and a carpeted staircase upon entry. The first floor includes access to the garage, a secondary entrance, a versatile space suitable for a small office, and stairs leading to the basement. Upstairs, you'll find a functional kitchen, dining area, combined family room, washroom, and a laundry area with washer and dryer. The second floor also provides access to an outdoor balcony. The third floor offers a spacious master bedroom, two additional bedrooms, and a three-piece bathroom. Hardwood floors adorn the second and third floors, with carpet on the stairs. Appliances included are a washer, dryer, fridge, dishwasher, and stove. The home is equipped with a smart thermostat, HVAC system, and AC. Parking is available in the driveway and garage. Walking distance to various shopping centers! Walmart, Canadian Tire L.A fitness steps away from home. (id:60365)
1106 - 80 Absolute Avenue
Mississauga, Ontario
Spacious 2 Bedroom Plus Den Suite With Walkouts From Every Room! Over 1,000 square feet of luxury condo living in the prestigious Absolute World gated community. Features a gourmet kitchen with granite countertops, double sink, and stainless steel appliances. Each room offers direct access to the balcony, providing an open and airy feel. Enjoy resort-style amenities including indoor and outdoor pools, hot tub, sauna, gym, billiards, squash and basketball courts, and more. Prime location within walking distance to Square One Shopping Centre, restaurants, transit, and all major conveniences. (id:60365)
5 Mattice Road
Toronto, Ontario
A beautifully transformed side-split home in prime Central Etobicoke, offering style, space, and function. Completely renovated in 2023 by Sanza Homes, this turn-key property has been updated from top to bottom, a brand new kitchen, bathrooms, floors, windows, doors, trims, mechanical, plumbing, and electrical systems (with upgraded 200-amp panel), insulation and drywall, and roof. Property features rare 12-foot ceiling in the living, dining, and kitchen areas, creating a roomy and open feel. Automated custom made blinds. The custom made maple wood kitchen, quartz counter top and backsplash, and European white oak hardwood floors exude warmth, luxury, and durability.The home is flooded with natural light and offers a seamless open layout perfect for modern family living. Step outside to a spacious backyard with a concrete terrace for outdoor enjoyment. With three parking spots and custom made front and side doors, curb appeal is matched by function. Set on a quiet, tree-lined street close to top-rated schools, parks, and walking distance to Islington TTC station. A rare blend of craftsmanship, comfort, and location. Just move in and enjoy. (id:60365)
10 Dalecrest Road
Brampton, Ontario
Experience a luxury, comfort, and sophistication in this 4+2 bedroom, 5-bath masterpiece with a 2-bedroom legal basement apartment, perfectly positioned in one of Brampton's most sought-after neighborhoods.From the moment you arrive, the home's elegant presence and professional landscaping set the tone for what lies within-a sun-drenched, meticulously crafted interior designed for modern family living and grand entertaining alike. The main level impresses with rich hardwood floors, pot lights, and a great layout. A formal living and dining area exudes sophistication, while the spacious family room, gas fireplace with marble surround, creates a warm, inviting focal point.At the heart of the home, the chef-inspired kitchen is a true showstopper-boasting beautiful cabinetry, quartz countertops, and premium stainless steel appliances. The adjoining bright breakfast area opens onto a low maintenance backyard retreat. Upstairs, the primary suite is a sanctuary of indulgence: a generous walk-in closet and spa-style six-piece ensuite, enhanced with a Jacuzzi and frameless glass shower, set the stage for true self-care. Additional bedrooms are thoughtfully arranged - one with a private ensuite, and two connected by a refined Jack-and-Jill bathroom designed for versatility and privacy.. The main-level laundry room enhances everyday ease. The fully finished legal basement offers exceptional versatility, featuring two bedrooms, a full kitchen, modern bathroom, laundry, and private entrance-ideal for extended family or rental income. Additional highlights include a double car garage , upgraded fixtures throughout, and proximity to top-rated schools, scenic parks, shopping, and transit.This is more than a home-it's a statement of success, crafted for those who value design, comfort, and distinction. (id:60365)
2303 - 85 Emmett Avenue
Toronto, Ontario
Home in the sky! Spacious, sun-filled and recently renovated 2-bedroom + den condo with breathtaking unobstructed south views of the golf course and Toronto skyline. Open-concept living and dining area + Den with panoramic windows works great as a home office or easy a 3rd bedroom. 2 ensuite lockers with plenty of storage space. Modern kitchen with quartz counters, stainless steel appliances and quality finishes. Primary bedroom with an ensuite and walk-in closet. Unit includes parking, locker and access to top-tier amenities: gym, outdoor pool, sauna, BBQ area, party room, playgrounds and more. Steps to TTC, future Eglinton LRT, parks, trails, shopping and schools. Located just minutes from the Weston GO Station, which gets you to downtown in only 15 minutes - perfect for commuters! Easy access to major highways. Maintenance includes high-speed internet & cable. A must-see for families, downsizers or anyone seeking value, comfort and convenience! (id:60365)
2515 - 7895 Jane Street
Vaughan, Ontario
Bright & Spacious 2 Br With 2 Full Baths Corner Unit Located In The Heart Of Downtown Vaughan Metropolitan. 649 Sq.Ft Of Living Area + 76Sq.Ft Of Balcony. Unobstructed NE Exposure View. 9' Ceiling Height, Wood Floor Thrugh-out, Stainless Steel Appliances. 24 Hrs Concierge,Fitness Room, Sauna, Party Room, Visitor Parking Etc. Steps To Vaughan Metropolitan Centre Subway Station And Bus Terminal. Easy AccessTo Hwy 400, Etr 407, Shops, Groceries, Park, Dining & York University. (id:60365)
1024 Ferrier Avenue
Innisfil, Ontario
Looking for a cozy and affordable spot in a great lakeside community? This well-kept 3-bedroom bungalow might be the one, perfect for first-time buyers, investors or as a getaway cottage. Sitting on a LARGE 56 x 200 lot, there's tons of space and privacy to enjoy. Bright and open living/dining area and a roomy kitchen with loads of cabinet space. The attached double garage also doubles as a great workshop space. Recent updates include a new soft water treatment system and water pump. Tucked away on a quiet family-friendly street, you're just minutes from beaches, parks, golf, shopping and a short stroll to Monto-Reno Marina and Belle Ewart Park. Plus, you're only 10 mins to Hwy 400, 15 mins to Barrie and just under 20 mins to the South Barrie GO Station. Whether you're looking for a place to call home or a weekend escape, this one checks all the boxes: great neighbourhood, boating in the summer, snowmobiling and ice fishing in the winter and all-around good vibes. (id:60365)
2503 - 133 Torresdale Avenue
Toronto, Ontario
A "Bungalow in the Sky"! Welcome to this sun-filled 3+1 bedroom, 2 bath corner suite offering 1,300 sq.ft. of living space with spectacular unobstructed south, west and north views, including breathtaking sunsets and the downtown skyline. Comes with (2) Two parking spots! This spacious unit features a smart and functional floor plan with an expansive open-concept living/dining/solarium, granite kitchen counters/backsplash and breakfast area with panoramic windows. Large primary bedroom with walk-in closet and 3-pc ensuite. Ensuite laundry and ample storage. Maintenance fees include all utilities and cable TV. Building amenities: gym, outdoor pool, concierge, party/meeting rooms, games room and sauna. Steps to G. Ross Lord Park, trails, sports fields and TTC at your doorstep with direct access to Finch Station. (id:60365)
210 Maplehurst Avenue
Toronto, Ontario
Elegant Custom-Built Home in the Prestigious Sheppard/Willowdale Area, Featuring a 10' ceiling on the main floor and chestnut hardwood flooring throughout the first and second levels, this home offers timeless elegance and modern comfort. The open-concept kitchen is beautifully designed with a marble-topped island and matching backsplash, complemented by high-end appliances and abundant pot lighting. The spacious primary bedroom boasts a large walk-in closet and a luxurious ensuite with a steam shower, body jets, and heated floors. Prime Location: Situated within the highly sought-after school district for Hollywood Public School and Earl Haig Secondary School. Just a short walk to the subway and minutes from Hwy 401, this home offers unmatched convenience. (id:60365)

