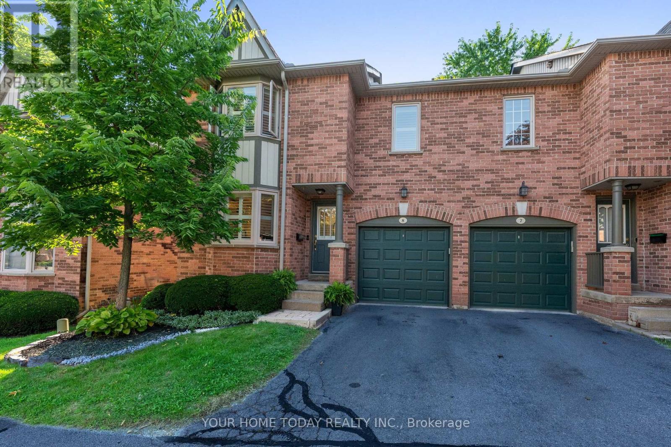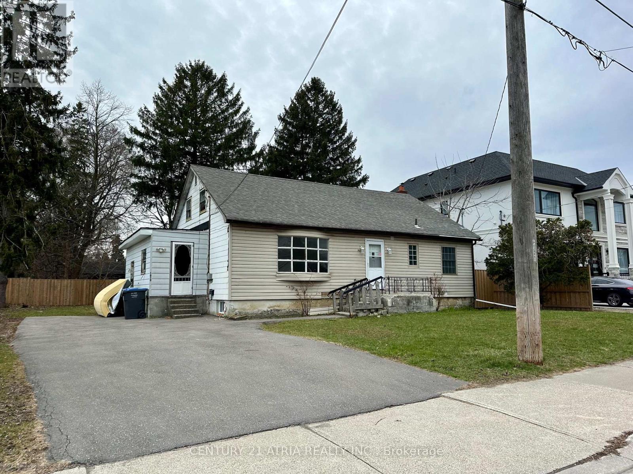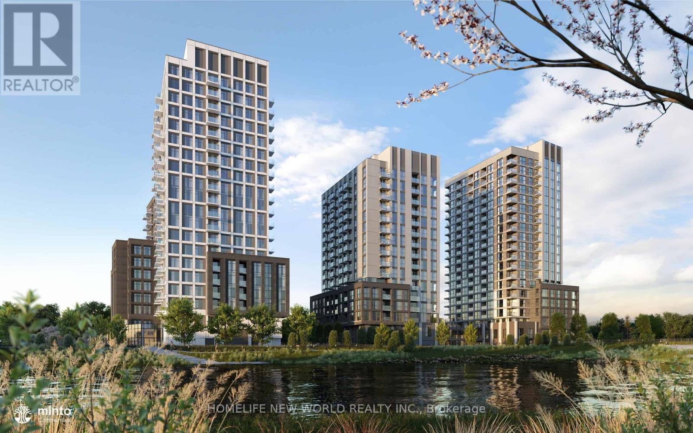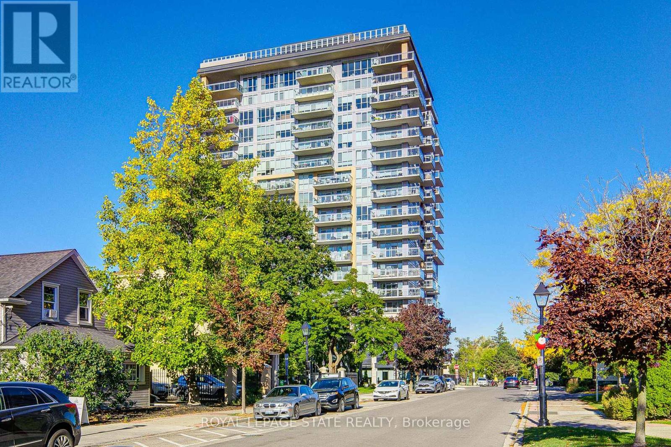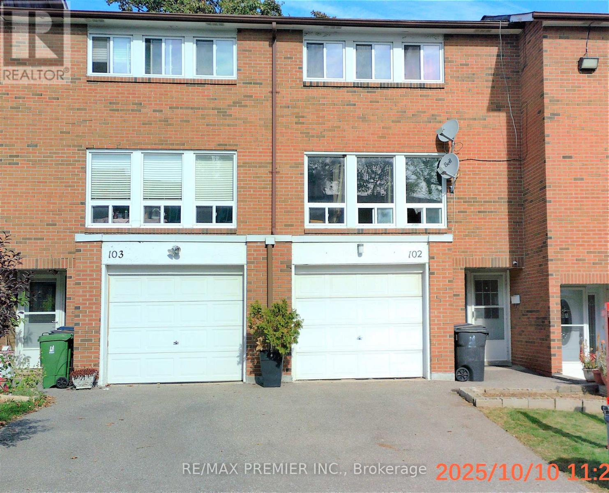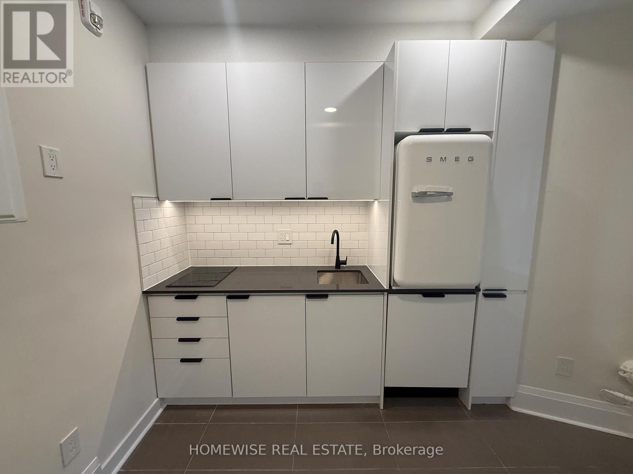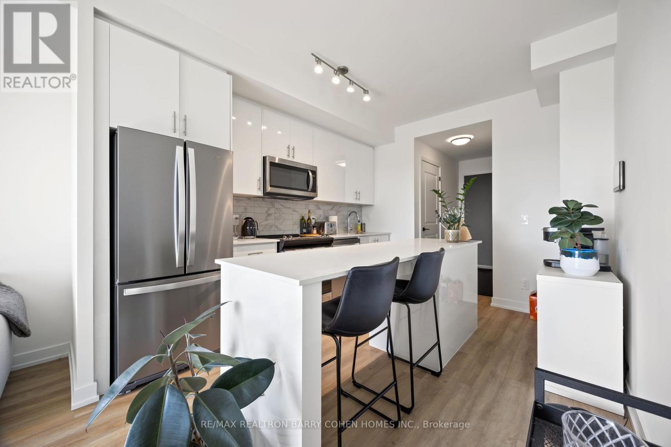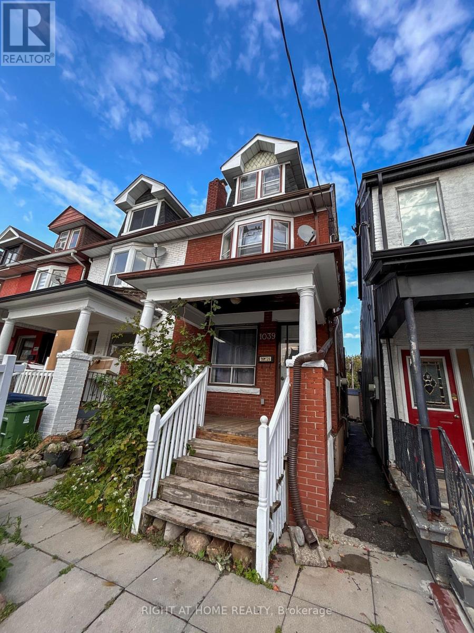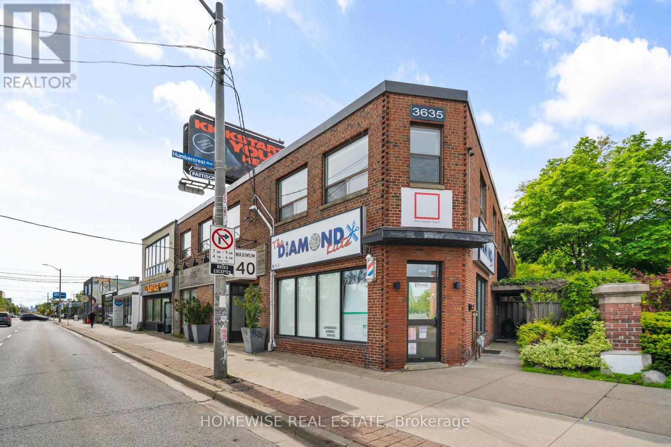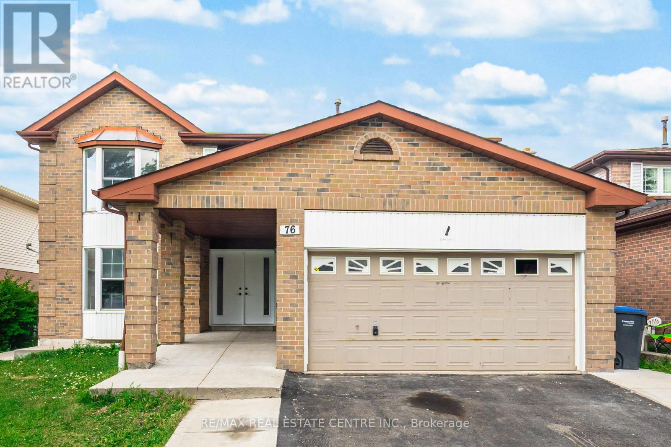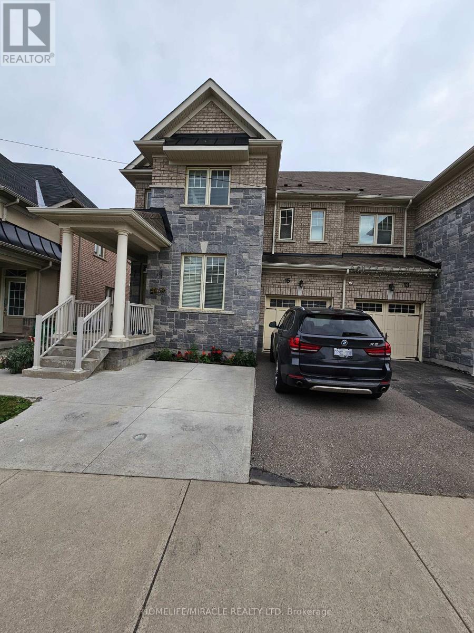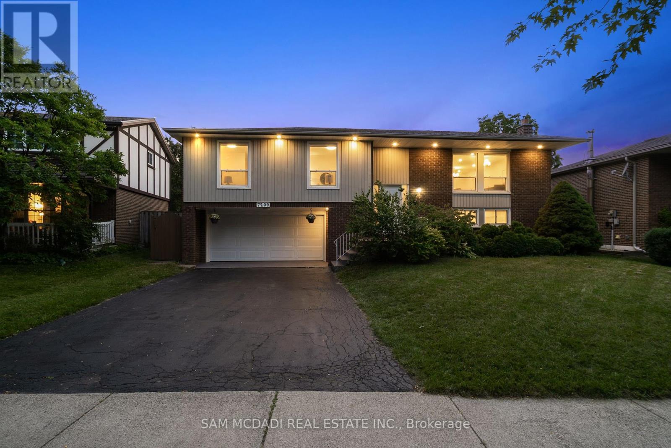8 - 76 River Drive
Halton Hills, Ontario
Welcome to this lovely end unit townhouse located in the prestigious Georgetown Estates, an exclusive enclave of executive townhomes nestled amidst mature grounds with the complex backing on to conservation governed land for added privacy. Lovely landscaping and a covered porch welcome you into this spacious 3-bedroom, 4-bathroom home with a walkout from the nicely finished lower level. The main level features a well-designed open concept floor plan with stylish flooring, crown molding, California shutters and tasteful decor. The well-designed kitchen offers neutral white cabinetry, granite counters, breakfast bar, large pantry, subway tile backsplash and breakfast area with bay window overlooking the quiet mature street. The living room overlooks the backyard and is open to a back foyer/entry offering added storage and access to an updated powder room and the deck (perfect for barbequing). A staircase from the deck to the yard is a bonus! The upper level offers 3 good-sized bedrooms, 2 full bathrooms and laundry. The primary suite enjoys a large walk-in closet and luxurious 4-piece with soaker jet tub and glass enclosed shower. The finished lower level adds to the living space with large L shaped rec room boasting hardwood flooring, gas fireplace, pot lights and walkout to the patio and beautifully landscaped fenced yard with no home directly behind! A 2-piece bathroom and storage/utility space complete the package. A private heated in-ground community pool situated in a resort-like setting with an extensive patio area and lovely gardens add to the allure. Close to the charming and scenic village of Glen Williams, Credit River, trails, shops and more. Move in and enjoy sophisticated low-maintenance living in one of Georgetown's most desirable enclaves! (id:60365)
Upper - 1070 Fergus Avenue
Mississauga, Ontario
Renovated, 3 Generously Sized Bedrooms In This Upper-Level Bungalow In The Sought-After Lakeview Community. This Home Features Modern Laminate Flooring Throughout (No Carpet), Pot Lights, And Plenty Of Natural Sunlight Through Large Windows. The Spacious Kitchen Boasts All Stainless Steel Appliances And A Large Island, Perfect For Cooking And Entertaining. This Unit Is Completely Separate From The Basement, You'll Enjoy Total Privacy, A Personal Kitchen, And Ensuite Laundry. No Sharing Required! Close To Restaurants, Shops, Parks, Schools, Golf Courses, And Beautiful Waterfront Trails. Easy Access To Highways, TTC, And The Long Branch GO Train. Tenants Are Responsible For 60% Of All Utilities. (id:60365)
810 - 3079 Trafalgar Road
Oakville, Ontario
Luxury 1-Bedroom Condo in Oakvilles Uptown Core! Spacious 565 sq.ft. open-concept layout with modern kitchen, walk-in closet, and balcony. Premium amenities include gym, paryt room, BBQ, 24-hr concierge,etc. Exceptional location for families, students & professionalssteps to parks, trails, Sixteen Mile Creek & Lake Ontario. Minutes to Uptown Core shops, dining & entertainment; close to Oakville GO; easy access to 407/403/QEW, only 35 mins to Toronto. Near top schools & Sheridan College. Includes 1 parking, heating/cooling, water purifier, and free internet. (id:60365)
1006 - 2025 Maria Street
Burlington, Ontario
Welcome to The Berkeley, one of Burlingtons finest downtown condo buildings; a luxury project by Carriage Gate Homes! Loaded with upgrades at time of construction in 2019, you will be amazed at what this 1 Bedroom, 2 Bath unit has to offer! Ten-foot Ceilings; Wide plank Floors, with larger wood Trim; Upgraded Kitchen Cabinets, with extended height uppers & Crown Molding; Stainless Steel GE Appliances, including upgraded Canopy Hood Fan; Island with Waterfall Quartz Countertop; Marble tile Backsplash; Built-in Kitchen wall unit with double Pantries and Quartz Countertop; freshly painted; Pot lighting throughout the living space; Custom Blinds; in-unit laundry; owned parking spot and storage locker! Enjoy breathtaking views of Lake Ontario from your spacious (175 sqft) terrace! But theres more! The Berkeley offers exceptional amenities including the hotel-inspired lobby, attentive concierge service and 24 hr security, party and games rooms, a rooftop patio with BBQs and lake views, secure bike storage, and a fully equipped gym. Owned parking spot conveniently located beside the elevator. This one wont last! (id:60365)
102 - 1797 Martin Grove Road
Toronto, Ontario
Welcome to this 5-bedroom condo townhome featuring a studio basement apartment with its own separate entrance perfect for rental income or an in-law suite. Bright and airy open-concept dining area with large windows. Five generously sized bedrooms with lots of natural light. Attached One Car garage and driveway parking. Located in a family-friendly neighborhood, close to schools, parks, shopping, and public transit, this home offers convenience and flexibility. Don't miss this rare opportunity to own a versatile property that meets all your living and investment needs !!!! (id:60365)
105 - 1 Triller Avenue
Toronto, Ontario
Located in a quiet three-story low-rise building, perfectly positioned where trendy King West meets Roncesvalles Village! This newly renovated suite is situated conveniently close to the lake Roncesvalles Village. Commuting is effortless with a streetcar stop just two minutes away, offering a direct route to downtown Toronto in 30 minutes, or a quick 20-minute drive by car. Laundry is located inside the building, and parking is available through the City's street parking permit. Heat and water are included, with tenants responsible for hydro. (id:60365)
1006 - 335 Wheat Boom Drive
Oakville, Ontario
Chic & Stylish 1+1 Bedroom Condo in Minto Oakvillage 2 - Where Modern Living Meets Everyday Luxury. Available For Immediate Occupancy In the heart of North Oakville's vibrant Minto Oakvillage. This bright and beautiful 1+1 bedroom, 681 square foot suite offers a fresh, modern vibe with a touch of upscale charm. Thoughtfully designed with upgraded premium finishes including wide-plank flooring, a designer backsplash, sleek cabinetry, and quartz countertops - every corner feels polished and inviting. The kitchen is as functional as it is fabulous, featuring a large island that is perfect for prepping, dining, or catching up with friends, complete with Whirlpool appliances to bring out your inner chef. Soaring floor-to-ceiling windows flood the space with natural light. Your balcony offers a serene escape with unobstructed views, just you, the sky, and golden sunsets. The oversized den makes the perfect home office or creative corner. In-suite laundry adds everyday ease. Residents enjoy top-tier amenities, including a modern party room with kitchenette, a rooftop terrace with BBQs, and a fully equipped fitness centre. One underground parking spot and a locker are included. Tenant responsible for all utilities. All of this in a prime location close to trendy shops, restaurants, highways 403/407/401, GO Transit, Sheridan College, and Oakville Trafalgar Memorial Hospital. (id:60365)
2 - 1039 Ossington Avenue W
Toronto, Ontario
Welcome to 1039 Ossington Avenue a beautifully renovated semi-detached triplex perfectly positioned in the heart of Torontos west-end!This bright and spacious second and third floor unit features nearly 9-foot ceilings, a modern kitchen, updated flooring, and an open-concept living and dining area filled with natural light. The home has been fully refreshed with all major mechanicals recently updated roof (2022), high-efficiency furnace (2025), heat pump (2025), and owned hot-water tank (2025) offering true peace of mind.Inside, youll find 3 + 1 bedrooms, a stylish 4-piece bathroom, and a self-contained layout ideal for families, professionals, or investors.Enjoy the sun-filled backyard oasis featuring a patio area, garden shed, and rare fruit trees a serene retreat right in the city. Street parking is available.Located in the rapidly growing Wallace Emerson neighbourhood, youre just steps from TTC access on both Dupont St and Ossington Ave, connecting you easily to Line 1 (YongeUniversity) and Line 2 (BloorDanforth). Walk to Bloor St W, George Brown College, U of T (St. George Campus), OCAD University, cafés, parks, and the citys best restaurants.Turn-key and move-in ready a rare opportunity to own a fully updated home in one of Torontos most sought-after areas! (id:60365)
7 - 3635 Dundas Street W
Toronto, Ontario
Modern 1-Bedroom Apartment in the Heart of Bloor West Village. Welcome to 3635 Dundas Street West a newly updated 1-bedroom, 1-bathroom apartment offering comfort, convenience, and style in one of Torontos most desirable west-end neighbourhoods. This bright, wellappointed unit features a functional open layout with modern finishes throughout. Enjoy the comfort of central A/C, in-unit laundry, and aspacious kitchen ideal for cooking and entertaining. The bedrooms offers generous closet space and natural light. Located directly across thestreet from Loblaws, and steps to shops, cafes, restaurants, parks, and transit everything you need is at your doorstep. Perfect for professionalsor couples looking to enjoy vibrant urban living with all the comforts of home. Available November 1st! Unit will be PROFESSIONALLY cleanedprior to occupancy. (id:60365)
76 Moffatt Avenue
Brampton, Ontario
Newly Top to Bottom Renovated 2457 SQFT. Detached Home with a LEGAL 3-Bedroom Basement apartment, Situated in Prime Fletcher's West Area of Brampton. This beautifully upgraded 4-bedroom, 5-washroom detached home sits on a 50-ft lot and includes a with a separate entrance. This spacious property boasts thousands spent on upgrades, including separate living, dining, and family rooms for optimal comfort. The modern kitchen shines with porcelain tiles, backsplash, and vinyl flooring. The large primary suite offers a walk-in closet and a 5-piece ensuite. Additional highlights include a double-sink main washroom with glass shower, wood staircase with iron pickets, pot lights, and fresh paint throughout. Updated furnace, AC, and roof (2019). The legal basement apartment has a separate entrance and includes 3 bedrooms, 2 bathrooms, a living room, kitchen, and private laundry. Currently rented for $2,450/month, with tenants willing to stay. There are two separate laundry rooms, one on the main level and one in the basement. This property accommodates a total of 8 parking spaces including a garage. Truly a turnkey home with strong income potential. (id:60365)
15 Villadowns Trail
Brampton, Ontario
Absolutely Gorgeous Semi Detached Home. No Carpet In The House. Designer Kitchen , With Taller Cabinets, Stainless Steel, Fridge, Stove And Washing Machine. Pot Lights And Fireplace In Family Room, Access From Garage. Tenant will pay 100% of utilities. $300 Key deposit required. (id:60365)
7209 Fayette Circle
Mississauga, Ontario
Welcome to 7209 Fayette Circle - a beautiful raised bungalow, fully renovated from top to bottom, offering over 1,800 sq. ft. of modern living space. Every corner of this home has been thoughtfully updated, blending sleek contemporary finishes with everyday functionality - perfect for families, investors, or multi-generational living. Step inside to find rich walnut flooring, brand new fixtures, and marble-inspired tiles and countertops that bring a touch of elegance throughout. The open-concept main level showcases a modern kitchen with stone counters, abundant cabinetry, stainless steel appliances, a breakfast bar, and a walkout to the backyard deck - ideal for morning coffee or entertaining. Overlooking the kitchen is a bright and spacious living and dining area, ideal for gatherings. The main level offers three generously sized bedrooms, including a primary suite with a walk-in closet and a luxurious 5-piece ensuite complete with a separate tub and shower. The lower level, designed with generous windows and directly accessible from street-level, functions like a main floor. Complete with a kitchen, bedroom, 3-piece bathroom, and laundry - it is perfect for extended family. This self-contained suite also offers strong rental income potential, providing an excellent opportunity to supplement mortgage payments or generate additional revenue. Nestled on a quiet street in the family-friendly Meadowvale community, this home offers exceptional convenience - just minutes from Meadowvale GO Station, top-rated public, private and catholic schools, big box stores (Wal-Mart, Superstore & Costco coming soon), parks, trails, and with easy access to Highways 401 and 407. With all-new bathrooms, doors, pot lights, baseboards, electrical switches, and fresh paint throughout, this home is truly move-in ready. Whether you're looking to live in, rent out, or invest, 7209 Fayette Circle delivers modern style, comfort, and versatility - ready for you to call home. (id:60365)

