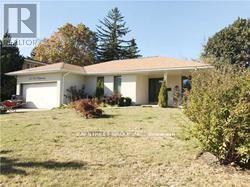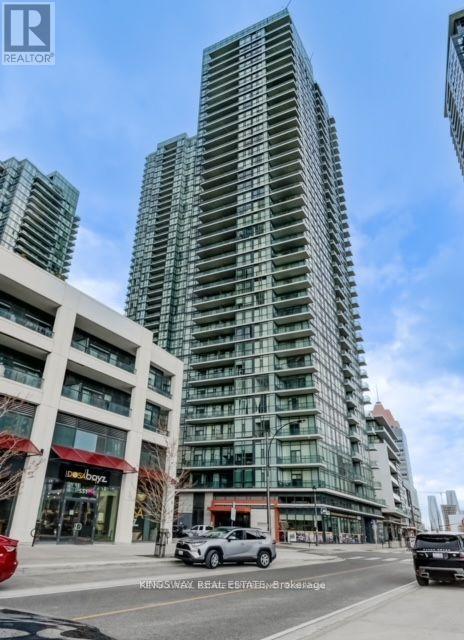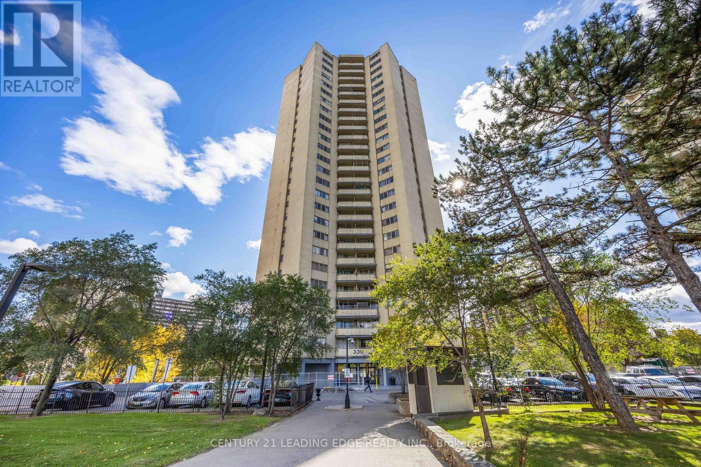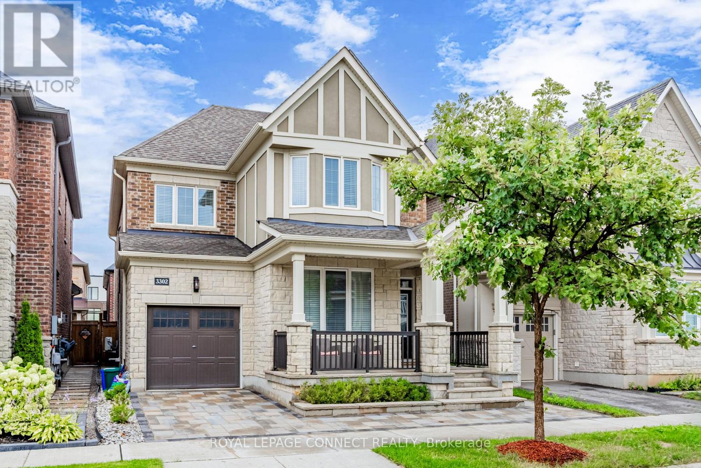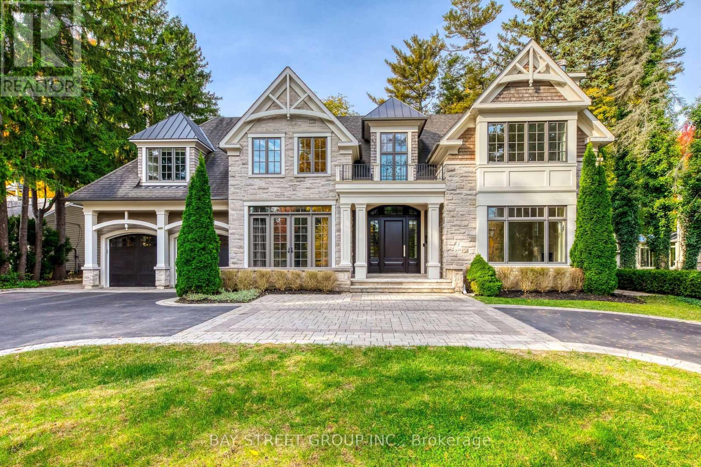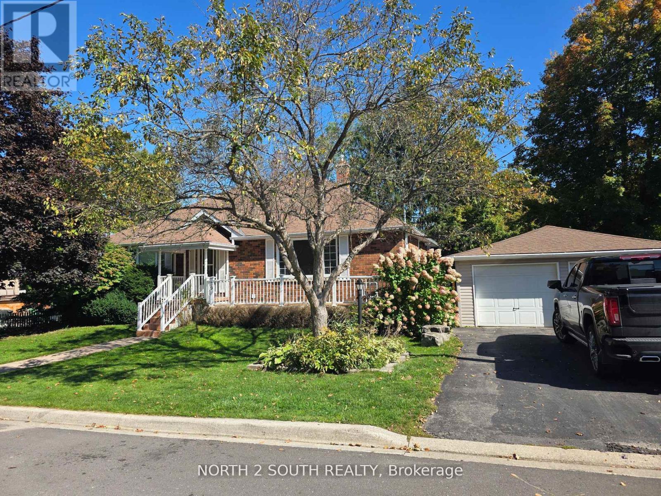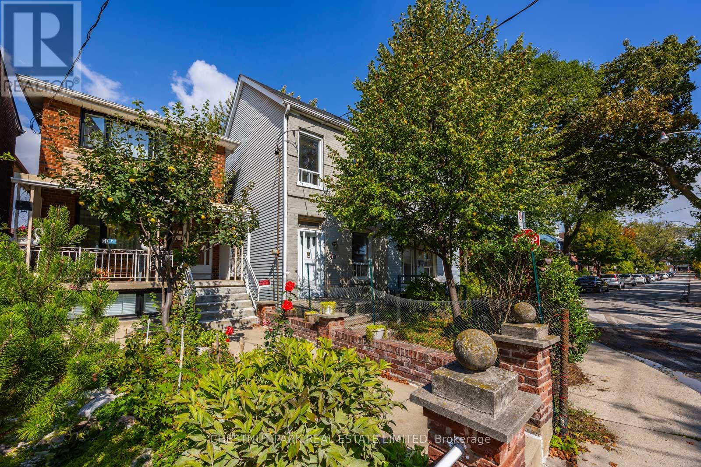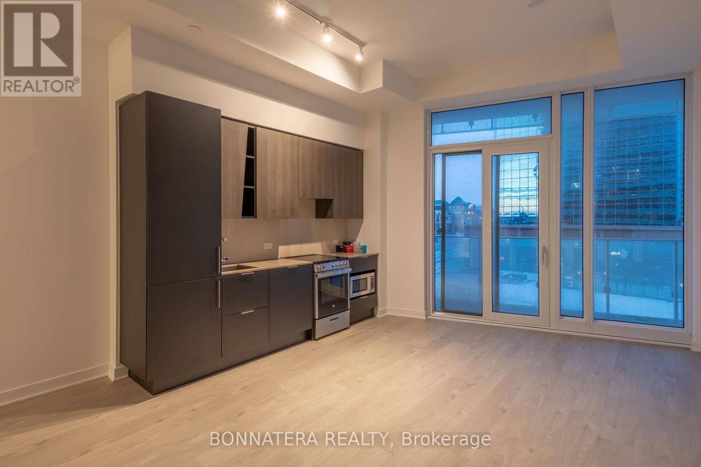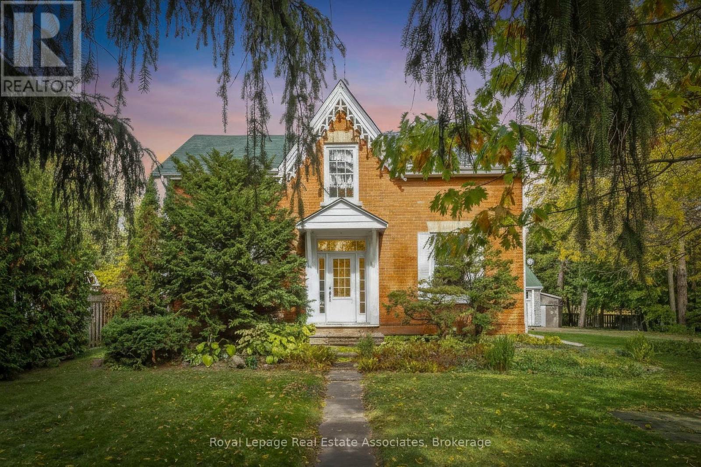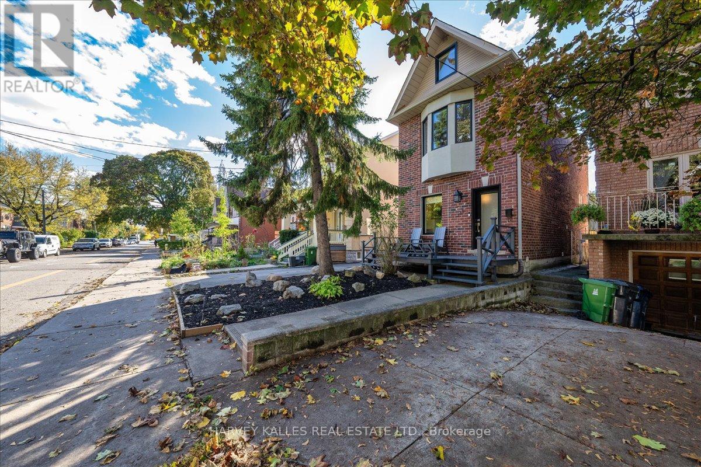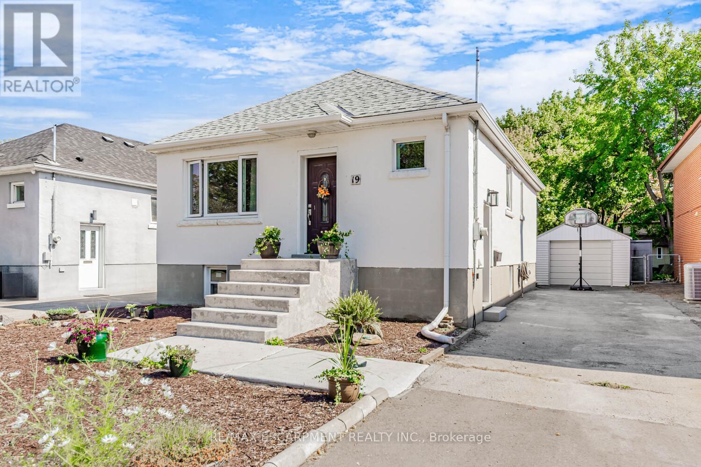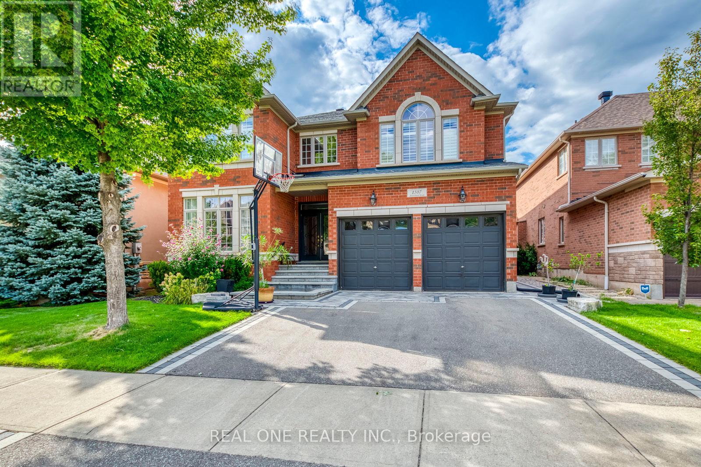557 The Kingsway
Toronto, Ontario
Absolutely Stunning Renovations, Top To Bottom, Modern, Open Concept, Huge Lot 67.67X139.81Feet, New Hardwood Floors, Walk-Out To Deck & Private Treed Backyard, Bright Open Kitchen, Stunning Marble Countertops, Beautiful Oak Stairs & Custom Wrought Iron Railing, Marble And Porcelain Floors. Large Rec Room With Gas Fireplace, Broadloom, Many Oversized Windows, New Furnace, Fabulous Location. Rec & Games Room. Close To Great Schools, Parks, Highways. (id:60365)
1104 - 4065 Brickstone Mews
Mississauga, Ontario
Corner unit bright and spacious 872 Sq.Ft as per MPAC. Desirable Split 2 Bed Layout. Full Unobstructed views, 9' ceiling with ceiling to the floor windows, upgraded kitchen with full size stainless steel appliances, Hardwood floor in the living and dining area. Steps to Square One Mall, Cinema, Restaurant, Go Buses, Colleges, Don't Miss it! 1 Parking and 1 Locker included. (id:60365)
2403 - 330 Dixon Road
Toronto, Ontario
Welcome To This Fully Renovated, Meticulously Designed 1-Bedroom Plus Den Suite Offering 830 Sq. Ft. Of Bright, Modern Living Space. Completely Renovated From Top To Bottom, This Unit Features A Brand-New Custom Kitchen With Quartz Counters, Porcelain Backsplash, And Whirlpool Stainless Steel Appliances. Enjoy Pre-Engineered Hardwood Floors In The Bedroom, New Flooring Throughout, And Freshly Painted Interiors. The Spacious, Open-Concept Layout Is Perfect For Singles, Couples, Or Savvy Investors Looking For Strong Cash Flow. Step Out Onto Your Private Balcony Overlooking With Skyline Views Up Above And Experience A True Sense Of Home. Conveniently Located Just Minutes From Highways 401, 400, And 427, Pearson Airport, Shopping, Schools, And Parks, With TTC At Your Doorstep And A Short Ride To The Subway. Move-In Ready And Turnkey-Why Rent When You Can Own? Security Gate At The Entrance, Convenience Store, Ample Visitor Parking, Children's Playground, And A Beautifully Maintained Building Compound With Green Space To Enjoy During The Spring And Summer Seasons. (id:60365)
3302 Mintwood Circle
Oakville, Ontario
Welcome to 3302 Mintwood Circle! Located in desirable North Oakville, you'll find this beautiful 4 bedroom, 3.5 bath home, offering the perfect blend of elegance and comfort. Enjoy the large eat-in kitchen with stainless steel appliances, walk-in pantry and centre island, perfect for those casual meals with the family or entertaining. Adjacent to the kitchen you'll find the inviting family room with the cozy gas fireplace creating a warm and welcoming atmosphere for movie nights or quiet evenings in. Upstairs there are four spacious bedrooms including a laundry room and an oversized ensuite primary bathroom. The finished basement provides a great space for a home gym, kids play area or media room. Stepping out to the backyard you'll find the beautifully landscaped patio with a hot tub and BBQ, the perfect retreat to unwind during the cooler evenings! Close proximity to parks, trails, and all the amenities Oakville has to offer. Don't miss out! (id:60365)
1031 Lakeshore Road W
Oakville, Ontario
Welcome to your dream home in southwest Oakville. This stunning, custom-built, classic home perfectly blends elegance, comfort, and modern design. Nestled on a premium lot 95x180 Feet in one of Oakville's most popular neighborhoods, this home boasts 4+1 bedrooms, 6 bathrooms, a circular, driveway, two furnaces, and hot water tanks. Heated floor in master ensuite and basement floor. and an open-concept layout that floods the home with natural light. The gourmet kitchen features top-of-the-line appliances, custom cabinetry, and a spacious island, perfect for entertaining. The primary suite offers a serene retreat with a spa-like ensuite, and a walk-in closet fit for a celebrity. Enjoy a pool-size backyard and walk to Appleby College, parks, and amenities. (id:60365)
79 John Street
Caledon, Ontario
Welcome to this beautiful bungalow in the heart of downtown Bolton! This charming home offers the perfect balance of convenience and tranquility. Step inside to a bright and inviting layout, and enjoy your own private oasis outdoors with a spacious and peaceful backyard ideal for relaxing or entertaining. Don't miss this rare opportunity to lease in one of Boltons most sought-after locations. (id:60365)
62 Garnet Avenue
Toronto, Ontario
Welcome to this charming 2+1-bedroom, 3-bathroom brick home, ideally situated near Dupont & Christie. Perfect as a starter home, this two-storey property offers a functional layout and plenty of character. The main floor features bright, inviting living spaces, while the private backyard provides a peaceful retreat-ideal for gardening, entertaining, or simply relaxing. Upstairs, you'll find two comfortable bedrooms with ample natural light and storage. Located in a family-friendly neighbourhood, you're steps from excellent schools, grocery stores, and convenient public transit. Shopping, dining, and vibrant nightlife along Bloor Street are just around the corner, with Christie Pits Park offering green space, sports facilities, and community events within easy reach. With its combination of location, charm, and value, this home is a rare find in one of Toronto's most desirable neighbourhoods. Don't miss the opportunity to make it your own! (id:60365)
320 - 3900 Confederation Parkway
Mississauga, Ontario
Welcome to M City! This stunning 1+1 bedroom condo features 13.7 ft ceilings and a thoughtfully designed open-concept layout that maximizes space and natural light. The modern kitchen seamlessly blends style and functionality, featuring top-tier stainless steel appliances and sleek quartz countertops. Residents enjoy world-class amenities, including a 24-hour concierge, an outdoor pool, a rooftop terrace, an advanced Gym, a yoga studio, a steam room, and a vibrant games room. Prime location! Walking distance to Mississauga Celebration Square, Square One Shopping Centre, Sheridan College, the Library, Living Arts Centre, restaurants, and more. Easy access to HWY 403, 401, 407, and QEW. (id:60365)
85 And 0 Guelph Street
Halton Hills, Ontario
This is one remarkable property - perfect for a family based home business, or perhaps future development. Two lots, one with the dwelling, drive shed (home office), with a deeded right of way to the lane behind the property, and a severed building lot (50.1 x 110). **These lots must be sold together**. Zoned Low Density 1 allowing for home occupation, and is in the Georgetown Go Train Secondary Plan Review. The larger, irregularly shaped lot, with maintained century home, updated throughout the years, is a cozy well loved home with a renovated kitchen and dining room with large windows and gas fireplace, welcoming bright living room with gas fireplace, a bright and sunny den, and a main floor bedroom with sitting area (which could be used for any purpose) with an semi-ensuite bathroom. The second floor has three bedrooms and a renovated bathroom with laundry. Outside you'll find a large gathering sized deck, and perennial gardens. The detached coach house is partially finished as a home office (approx. 24.5 feet x 12 ft) complete with gas fireplace to heat and an air conditioner unit. High ceilings and transom window make this work space inviting. Find two detached storage sheds, and two attached to the coach house on the side and back. The building lot, takes up the driveway and extends slightly into the parking area. (id:60365)
338 Bartlett Avenue N
Toronto, Ontario
OPEN HOUSE 25&26 2PM-4PM On a quiet, tree-lined street steps to lively Geary Avenue, this re-imagined Edwardian is bright, warm, and move-in ready. Classic details-hardwood floors and a cozy gas fireplace-mix with modern updates for easy family living. The main floor flows from open living/dining into a crisp white kitchen with quartz counters, stainless appliances, and handy main-floor laundry. A walkout leads to a large private deck and a long, leafy backyard with a mature pear tree, garden beds, a shed, and new fencing-an everyday oasis and the perfect spot for summer dinners and BBQs. Upstairs, 3+1 bedrooms give you flexibility, including a sun-filled third-floor loft with a renovated ensuite (ideal primary, studio, or retreat) plus a second-floor office nook. A separate, newly renovated lower-level one-bedroom suite with its own entrance and laundry has substantial income potential or is perfect for in-laws. With two car parking and an EV charger, this house truly has it all. Check all your boxes with338 Bartlett. Notable upgrades: All new windows (2023), high-powered mini-split A/C (2024), EV charger (2024), new fence (2024), new furnace (2024), upgraded deck (2025), fresh paint (2025),landscaping (2025).Love the location: Geary Avenue - named #26 coolest neighbourhood in the world by TimeOut - plus Regal Rd Jr. P.S., Dovercourt Park, the new Wallace Emerson Community Centre, new park being built along Geary, and quick access to Bloor, St. Clair, and Dufferin Station. (id:60365)
19 Stock Avenue
Toronto, Ontario
19 Stock Ave, a beautifully updated bungalow nestled in the vibrant heart of Islington-City Centre West, steps to Kipling Station, The Queensway & all urban conveniences! This move-in-ready gem sits on a deep 40' x 142' landscaped lot with a detached 1.5-car garage & private drive for 5 vehicles-perfect for families or investors. Charming curb appeal with stucco exterior, mature trees & lush gardens. Inside, enjoy an open-concept kitchen with island, hardwood & ceramic floors (no carpet), 2+1 bedrooms, and 2 full baths. The finished basement with separate walk-up entrance features a large rec/entertainment room, extra bedroom & 3-pc bath-ideal for an in-law suite or rental income. Unbeatable location-walk to schools, parks, shops & cafés; minutes to Sherway Gardens, major highways & transit. Recent updates: roof (2016), windows (2017), furnace/AC (2017), main-floor reno (2016). A rare blend of charm, location & income potential! call for private showing. (id:60365)
1507 Arrowhead Road
Oakville, Ontario
5 Elite Picks! Here Are 5 Reasons To Make This Home Your Own: 1. Stunning Gourmet Kitchen Boasting Maple Cabinetry, Stainless Steel Appliances, Centre Island with Breakfast Bar, Granite Countertops & Bright Breakfast Area with W/O to Patio, Pool & Private Backyard! 2. Spacious Principal Rooms... Gorgeous Family Room Featuring Bow Window Overlooking the Backyard Oasis, Plus Sunken Living Room with Spectacular Custom Gas Fireplace, Separate Formal Dining Room (with Bow Window & Coffered Ceiling) & Private Office/Den with French Door Entry. 3. Generous 2nd Level with 5 Large Bedrooms & 3 Full Baths, with 3rd Bedroom Featuring a Private 4pc Ensuite! 4. Double Door Entry to Oversized Primary Bedroom Suite Boasting His & Hers W/I Closets & Luxurious 5pc Ensuite Boasting Double Vanity, Soaker Tub & Large Glass-Enclosed Shower. 5. Spectacular Backyard Oasis Boasting In-Ground Salt Water Pool with 3 Waterfall Features, Plus Patio Area & Cabana!! All This & More!! Gracious Double Door Entry Leads to Open 2-Storey Entry with Hardwood Staircase with Wrought Iron Railings. Modern 2pc Powder Room & Finished Laundry Room (with Ample Storage & Access to Garage) Complete the Main Level. Convenient W/I Linen Closet on 2nd Level. Unspoiled Basement with Additional 1,788 Sq.Ft. of Space Awaits Your Design Ideas & Finishing Touches! Fabulous Curb Appeal with Lovely Gardens & Stone Walkway/Steps. Convenient California Shutters in F/R, Kitchen, Office, Laundry and All Bedrooms & Baths! Fabulous Location in Desirable Joshua Creek Community Just Minutes from Many Parks & Trails, Top-Rated Schools, Rec Centre, Restaurants, Shopping & Amenities, Plus Easy Hwy Access. (id:60365)

