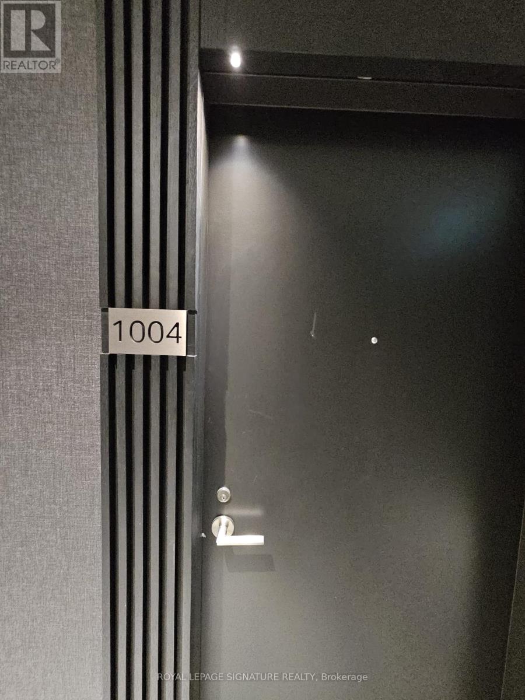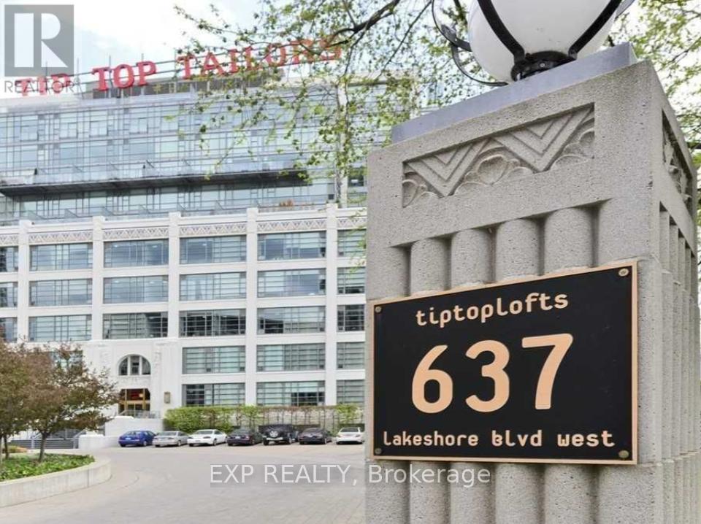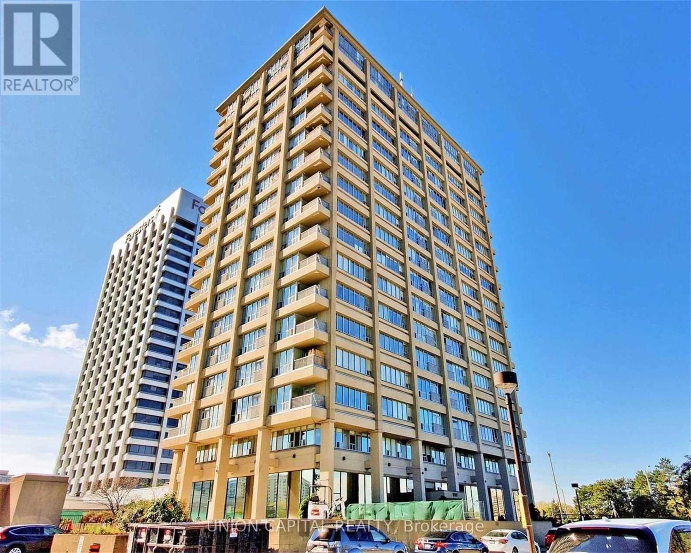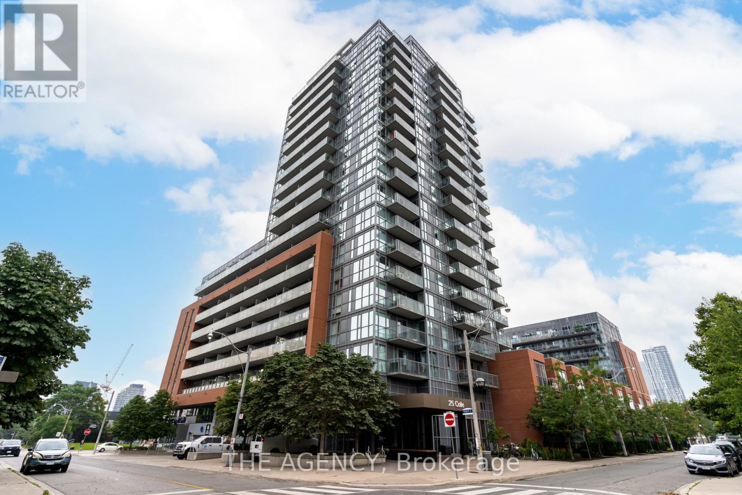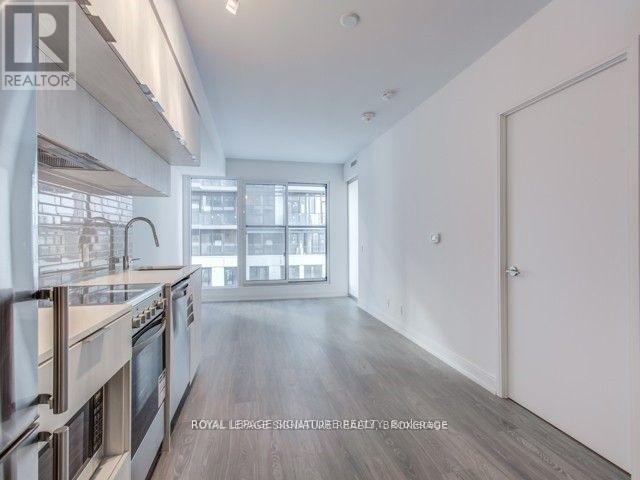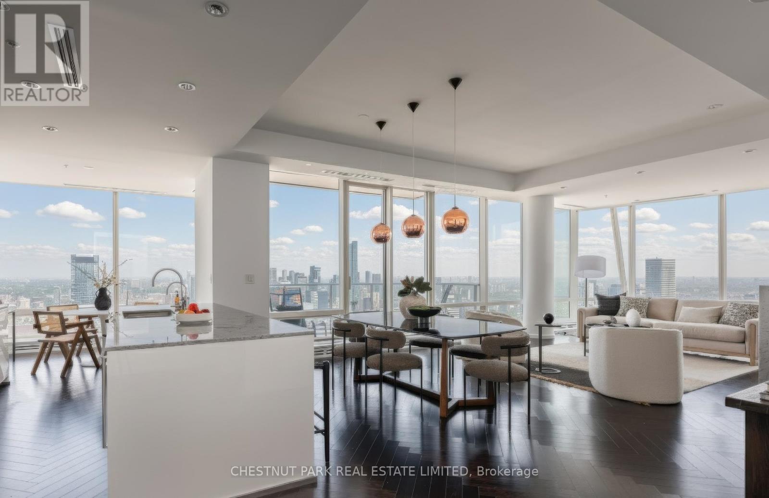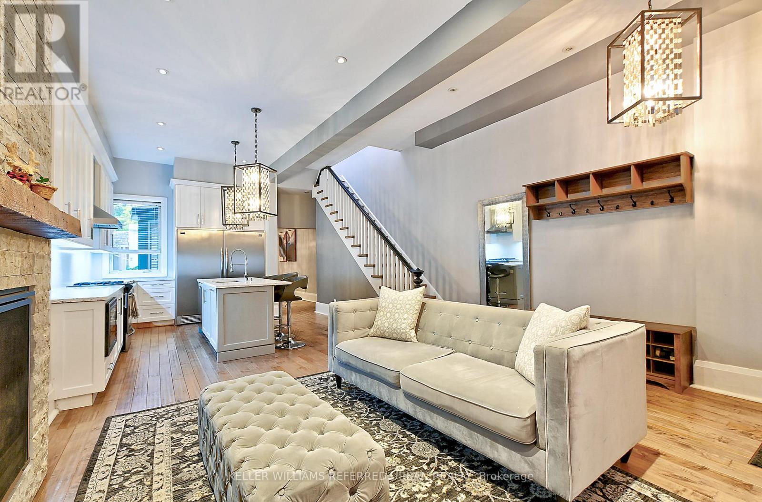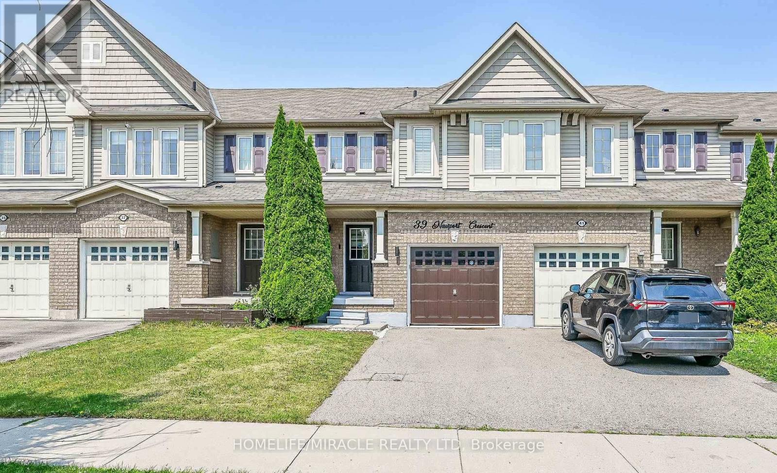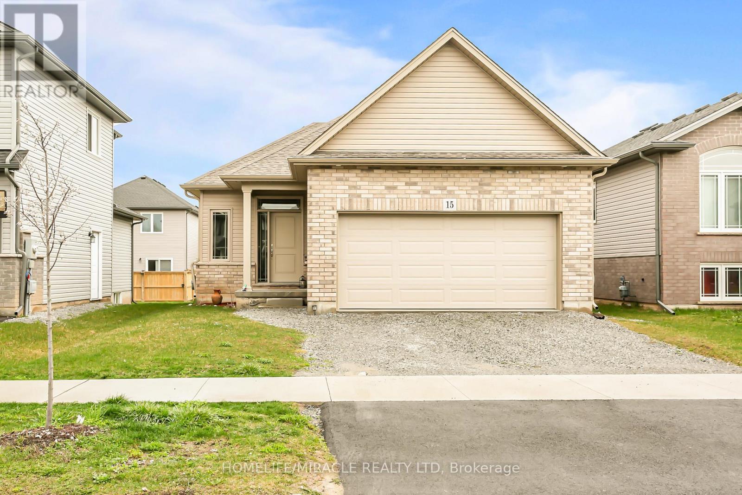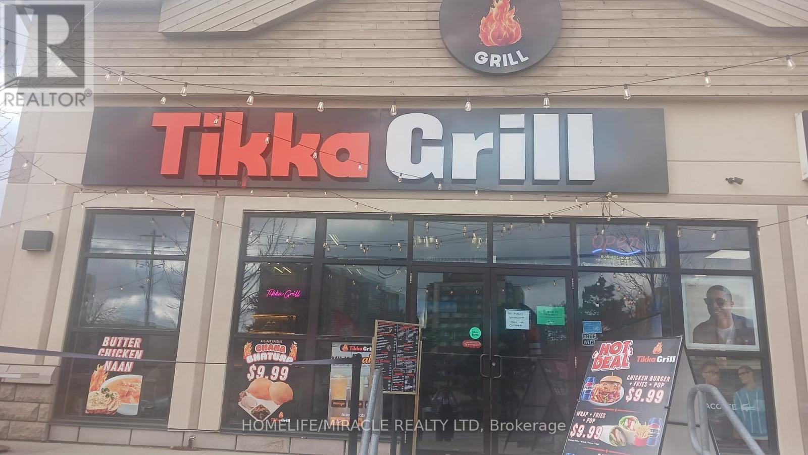1004 - 110 Broadway Avenue
Toronto, Ontario
Elevated urban living in this brand new, never-lived-in 1 Bedroom + Den suite at Untitled Toronto. The suite features 9-foot ceilings, floor-to-ceiling windows, and balcony that fills the unit with natural light. The modern kitchen is finished with sleek quartz countertops, integrated stainless steel appliances, and custom cabinetry. Including an indoor/outdoor pool and spa, fully equipped fitness and yoga studios, a basketball court, co-working lounges, rooftop dining areas with BBQs and pizza ovens, and elegant private dining spaces. Perfectly located in the heart of Midtown Toronto, this address is just steps from the subway, the upcoming Crosstown LRT, Yonge-Eglinton Centre, Loblaws, LCBO, and an array of shops, restaurants, and cafés. (id:60365)
632 - 637 Lake Shore Boulevard W
Toronto, Ontario
Welcome To Toronto's Unique Breathtaking Tip Top Lofts! Iconic Art Deco. Renovated 1 Bdrm + Den Loft With Bright And Spacious South Facing View. Floor To Ceiling Windows And 17' Soaring Ceilings With Exposed Concrete. This Loft Boasts Upgraded Ceramic Tile Floors, Fully Automated Lighting System And New Integrated Bosch Appliances. Parking And Locker Included. Waterfront Location Steps To Matthew Goodman Trail, Coronation Park, New Flagship Loblaws, Billy Bishop Airport. Steps To Lake Ontario, The City Core, Rogers Center, Scotiabank Arena, Public Transit And Union Stn. Surrounded By Trendy Shops, Cafes, Restaurants, Easy Access To Gardiner, Qew Highways (id:60365)
Uph107 - 797 Don Mills Road
Toronto, Ontario
Gorgeous 1 Bed + Den Penthouse with Stunning Views. Gorgeous 1 Bed + Den Penthouse with Stunning ViewsExperience elevated living in this bright and beautifully maintained penthouse, offering expansive views in a professionally managed high-rise building. Ideally situated with two TTC bus lines at your doorstep and the upcoming Eglinton LRT just across the street, this home provides easy access to the DVP, Loblaws Superstore, and a wide range of nearby amenities. One parking space included. A rare opportunity to enjoy stylish, comfortable, and convenient urban living. (id:60365)
628 - 25 Cole Street
Toronto, Ontario
Just Pack Your Bags & Move In To This Furnished Large 1 Bedroom + Den / 2 Full Bathroom Suite At One Cole Condos. 713Sqft Of Interior Space + Large West Facing 80Sqft Balcony Overlooking The Tranquil One Cole Skypark. Condo Amenities: Fully Equipped Gym, 20,000Sqft Skypark W/3 Bbq's, 2-Storey Loft Mixer Lounge, 10th Floor Garden Plots, 24Hr Concierge, Visitor Parking & Guest Suite. Steps To Downtown, Ttc, Tim Horton's, Freshco, Bike Share, Car Share, Parks & More. (id:60365)
1603 - 181 Dundas Street E
Toronto, Ontario
Live# On# The# Grid#! Never Be Far Away From Anything Again, Designed Perfectly For Your Lifestyle. Walk To Work(Yonge St), Walk To Learn(Ryerson/Gb), Walk To Shop(Eatons), Walk To Eat&Drink In This True To The Name, Quality-Built Condo. Enjoy The Fully Completed Amenities That Includes A 7000 Sf Study & Cowork Space (W Breakout Rms & Wifi), State Of The Art Fitness Space & Outdoor Terrace (W Bbqs). See It Today!! (id:60365)
6104 - 180 University Avenue
Toronto, Ontario
Perched high above the city in the prestigious Private Estates at Shangri-La, Suite 6104 offers over 2,100 sq. ft. of refined living space with sweeping, protected views of Toronto's skyline, Lake Ontario, and up University Avenue to Queen's Park. The upgraded Boffi kitchen is a showpiece, featuring Sub-Zero and Miele appliances, a built-in coffee maker, wine fridge, dual ovens, and a concealed drop-down TV. A large island anchors the space, complemented by a bright eat-in nook. The expansive living and dining area is framed by wraparound floor-to-ceiling windows, creating an inviting space for entertaining and everyday living. The split-bedroom layout ensures excellent privacy, with two spacious bedrooms and an enclosed den. The primary suite enjoys morning sun, panoramic views, a marble-clad five-piece ensuite with deep soaker tub, Kohler DTV shower, and a Poliform walk-in closet. The second bedroom is set apart in its own features skyline views, a generous closet, and a private three-piece ensuite. The enclosed den is ideal as a home office, media room, or potential third bedroom. Additional highlights include motorized shades, a full laundry room with sink and storage, and curated designer finishes. A rare private two-car garage with extended storage offers secure parking and space for bikes, golf clubs, luggage, and seasonal items. Residents enjoy world-class amenities including a 24-hour concierge and security, valet parking (exclusive to Private Estates), a state-of-the-art fitness centre, indoor pool and hot tub, plus sauna and steam rooms. Living in the heart of downtown Toronto means having the best of the city at your doorstep. Enjoy world-class restaurants, entertainment, and sporting events just moments away. Walk to the Financial District, or take advantage of effortless connections to the Subway, Union Station, Union-Pearson Express, and Billy Bishop Airport. (id:60365)
A - 48 Lansdowne Avenue
Toronto, Ontario
Luxurious Family Living in the Heart of Roncesvalles Village. Step inside this Property Brothers-designed showstopper -- a stunning fusion of luxury, comfort, and modern family living in one of Toronto's most sought-after neighbourhoods. With 3 spacious bedrooms, 3 beautifully appointed bathrooms, and a main floor office (or optional 4th bedroom), this home offers both versatility and sophistication. The open-concept main floor is perfect for entertaining, featuring soaring ceilings, quartz countertops, stainless steel appliances, a gas cooktop, oversized fridge and freezer, and a built-in dining room bar with wine fridge. Unwind by the cozy fireplace, or enjoy the seamless flow to the private fenced backyard. Upstairs, discover a primary retreat with a walk-in closet and spa-like 4-piece ensuite, along with two additional bedrooms serviced by a 5-piece bath and a convenient second-floor laundry area.Complete with a 2-car detached garage, designer finishes throughout, and thoughtful upgrades at every turn, this home truly has it all -- luxury, function, and style - right in the heart of Roncesvalles Village. (id:60365)
39 Newport Crescent
Hamilton, Ontario
Welcome to 39 Newport Crescenta beautifully upgraded and meticulously maintained freehold townhouse located in one of Hamilton Mountains most desirable and family-friendly communities. This spacious 3-bedroom, 4-bathroom home offers a functional open-concept layout with an upgraded kitchen featuring quartz countertops, stainless steel appliances, and stylish cabinetry. The main floor flows seamlessly into the living and dining areas, ideal for everyday living or entertaining. Upstairs, the primary bedroom boasts a private ensuite, and two additional bedrooms share a full bath perfect for growing families. Upper-level laundry adds extra convenience. The fully finished basement includes a 3-piece bathroom and can serve as a rec room, home office, or optional 4th bedroom. Enjoy a private, fully fenced backyard with freshly painted deck and landscaping perfect for BBQs and relaxing evenings. Upgrades include modern light fixtures, new flooring on main, contemporary blinds, and freshly painted exteriors. Bonus: Most furniture and decor (indoor and outdoor) can be included, making this a turnkey move-in-ready or Airbnb-friendly home. Located steps from schools, parks, conservation areas, shopping, Limeridge Mall, restaurants, transit, and with quick access to the Lincoln Parkway and Red Hill. A perfect blend of comfort, style, and location don't miss out on this rare opportunity! (id:60365)
15 Tucker Street
Thorold, Ontario
Detached Bungalow **** 3 Bedrooms with 2 full Bathrooms, **** Freshly painted, including doors and trims. **** 2 Car garage and 2 car driveway. 1100 sf of full and unfinished waiting for your creativity. House also listed for Sale. (id:60365)
153 Stanley Road
Kawartha Lakes, Ontario
Postcard Perfect Waterfront Living! This beautifully maintained 3+1 bedroom, 3 bath year-round home offers big boat access to the Trent Severn Waterway and features cathedral ceilings, hardwood floors, and a floor-to-ceiling stone fireplace in an open-concept layout with multiple walkouts to a large deck showcasing stunning water views. The finished lower level includes a spacious rec room, games area, built-in sauna in the washroom basement and elevated wet bar-ideal for entertaining. The primary suite boasts a walkout balcony, 5-piece ensuite, walk-through closet, and private studio/office space. Enjoy deep water access, covered wet slip, plus attached and detached garages for all your waterfront lifestyle needs. (id:60365)
373 Deshane Road
Tweed, Ontario
Escape the city and find your peace at 373 Deshane Rd. Tired of traffic, noise, and neighbours right on top of you? Just 15 minutes from Tweed and 25 from Napanee, this charming 2-storey home sits on a tree-lined 1.8-acre lot with no rear neighbours-offering the space, privacy, and calm you've been craving. Inside, you'll find a warm, character-filled home with original wood floors, three bedrooms, two full baths, a large eat-in kitchen with newer stainless steel appliances, main floor laundry, and a spacious mudroom. Sunlight fills the space through large windows, and the walk-up basement is not dark, not scary, and absolutely functional-perfect for storage, tools, or seasonal gear. The property also includes a metal roof, drilled well, water softener, and a detached garage with 200-amp service-providing practical peace of mind. Outside, enjoy wide-open space on your terms. There's room for a veggie garden, a firepit, and plenty of space to park an RV when guests come to stay. The 8-stall barn is ideal for hobby farming, storage, or creative projects, and there's a chicken coop and fenced space for small livestock if you're ready to live more independently. Located near Tweed-home to essential shops, a grocery store, pharmacy, LCBO, and access to beautiful Stoco Lake-and just 25 minutes from Napanee for bigger errands and services. Belleville and Hwy 401 are also within easy reach, offering access to everything you need, without being in the middle of it all. Whether you're downsizing, working remotely, or simply done with crowded streets and constant noise, 373 Deshane Rd offers a quieter way of life-and it just might feel like home the moment you arrive. Book your showing today. (id:60365)
1 - 158 University Avenue
Waterloo, Ontario
Thriving Opportunity in Waterloo! Located in a highly popular student plaza on University Ave, this is the only Tikka Grill in Waterloo - and one of the top-perform in locations in the chain. Enjoy reasonable rent, strong neighboring businesses, and a prime location with steady foot traffic. All menu items are prepared fresh on-site, ensuring excellent quality and manageable food costs. Despite absentee ownership, the store has continued to perform exceptionally well. A hands-on owner could further increase sales and streamline operations. The business comes with an experienced, well-trained staff already in place. Continue running the successful Tikka Grill brand or rebrand with your own concept - the choice is yours! Full list of chattels and equipment will be provided upon request. (id:60365)

