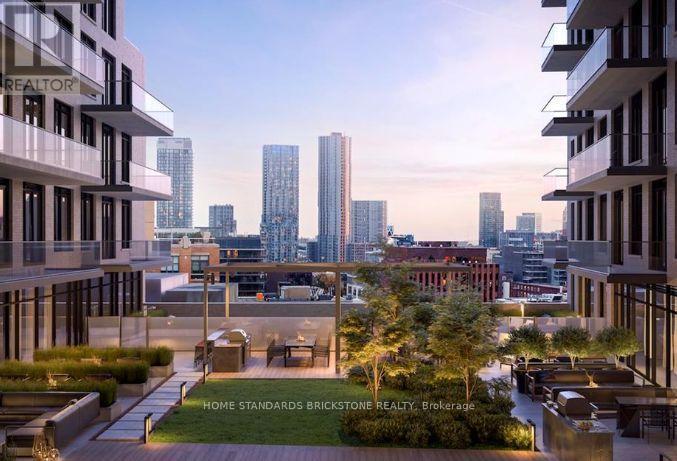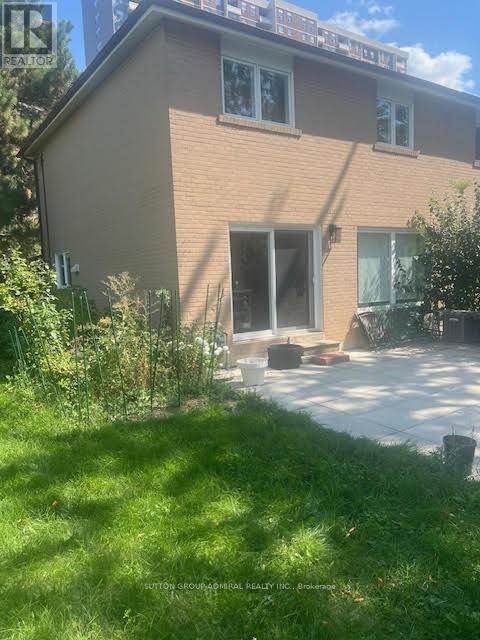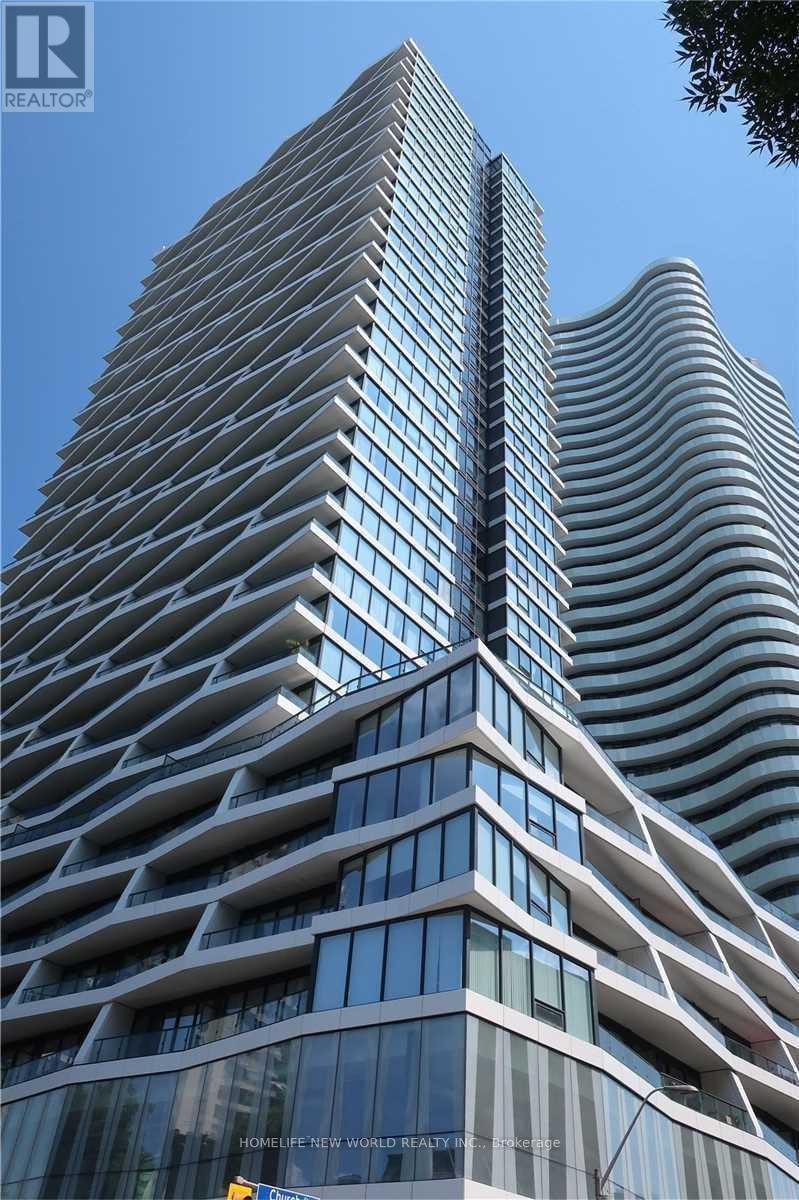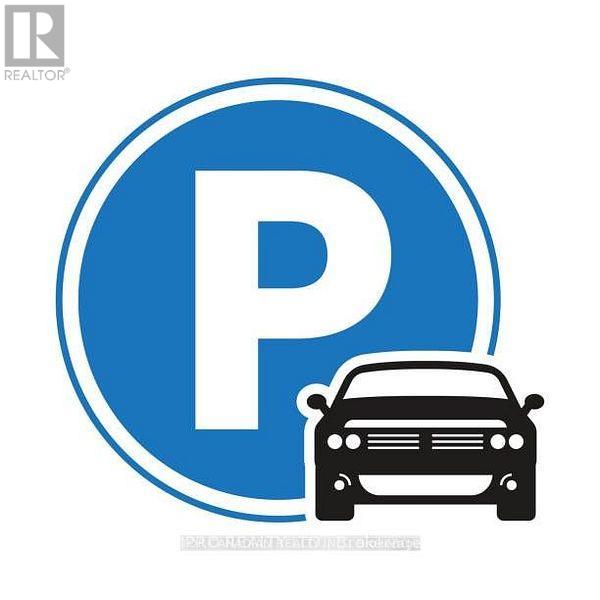933 - 543 Richmond Street W
Toronto, Ontario
This bright and spacious 1-bedroom plus large den suite is thoughtfully designed for modern downtown living. With 9-foot ceilings, wide laminate flooring, and a contemporary kitchen featuring custom cabinetry and quartz countertops, the home combines style and function. The versatile den can serve as a home office, guest room, or nursery, adapting easily to your needs.Step out onto your private balcony overlooking landscaped gardens, a quiet courtyard, and the outdoor poolyour personal retreat in the city. Residents enjoy exceptional amenities, including a 24-hour concierge, rooftop terrace with pool and BBQ area, fitness center, yoga studio, party and games rooms, theatre, and study lounge with outdoor terrace.Located in Torontos vibrant Fashion District, just steps to King West dining, the Financial District, and multiple TTC lines, this suite offers both convenience and strong investment potential. (id:60365)
30 Woodlawn Avenue W
Toronto, Ontario
Welcome to Coveted Yonge & Summerhill Neighbourhood. Few Homes Sit On A Park Like Garden In The Middle Of The City Like This One. Beautiful, Spacious, Home. Versatile Layout. Abundant Storage, 2 Car Parking, Open Concept Contemporary Kitchen, Sundeck Overlooking Lush Garden. (id:60365)
617 - 25 Richmond Street E
Toronto, Ontario
NORTH EAST CORNER UNIT IS 2 BR + 2 FULL BATH 870 SQFT + 193 SQFT OVERSIZED BALCONY + LOCKER | Welcome to Yonge+Rich | Live in unparalleled luxury high above the city with soaring ceilings, floor to ceiling windows, gourmet kitchens + spa-like baths | Embrace the very best of the city just mere steps to subway, PATH, Eaton Centre, UofT, Financial + Entertainment District | Distinct + elegantly appointed private residences (id:60365)
1608 - 530 St Clair Avenue W
Toronto, Ontario
Welcome to urban elegance in the heart of one of Toronto's most desirable neighbourhoods. This beautifully upgraded corner unit offers a bright and spacious layout, designed with both style and functionality in mind. Floor-to-ceiling windows wrap around the living space, bathing the home in natural light and offering panoramic views of the cityscape and tree-lined streets below. Step inside to discover a thoughtfully designed interior featuring premium upgrades throughout from sleek floors to modern lighting and custom finishes. The open-concept kitchen flows effortlessly into the living and dining areas, making it perfect for entertaining or relaxed everyday living. Located steps from the vibrant St. Clair West Village, this condo places you within walking distance of top-rated restaurants, boutique shops, cafes, parks, and the scenic trails of Cedarvale Ravine. With the St. Clair streetcar and subway just minutes away, commuting around the city is quick and seamless. (id:60365)
214 - 608 Richmond Street W
Toronto, Ontario
The Harlowe! Modern 1 Bed + Den 866 Sq Ft. Loft W/ 9' Exposed Concrete Ceilings, Floor To Ceiling Windows, And Hardwood Floors Throughout. Kitchen Features Modern Euro-Style Cabinets, Stone Counters, Glass Back Splash, Gas Cooking, & Ss Appliances. Bright & Sunny North Exposure On 167 Sqft Terrace! In The Heart Of The Entertainment District; Steps From The Ttc And Countless Restaurants, Coffee Shops & Boutiques Along King And Queen St. (id:60365)
206 Hilda Avenue
Toronto, Ontario
High Demand Location. Corner Lot. As is Conditions. Land value Mostly. Big Lot 63.94 x 111.00. Separate Entrance to 3 bedrooms Basement Apartment. S/S Fridge, S/S Dishwasher, Gas Stove, Washer,Dryer. Roof (2023), Furnace (2023), A/C (2023), Windows (2022), Sliding Door to Patio (2022), Front Door (2022). Buyer to verify measurements and taxes. The Seller and The Agent Do Not Guarantee Legality or Fire retrofit of the basement unit. (id:60365)
321 - 1717 Avenue Road
Toronto, Ontario
Welcome To 1717 Avenue Road. 1099 Sq.Ft. (Mpac) Rarely Available 1 Bdrm Plus Den Or 2nd Bdrm. One Of Toronto's Most Desirable Boutique Condo. Buildings. Located In The Heart Of Bedford Park, Quiet East Facing Exposure, Fireplace, Large Terrace With Gas Line For Bbq Connection, Top Of The Line Appliances, Meticulously Maintained.Valet Parking and Porter Service, Plus 24 Hour Concierge, Gym, Luxurious Entertainment Room, 5 Star Guest Suite, This Elegant Condo Is Nestled Among Coffee Shops And Restaurants, Superb Parks And Walking Paths, Transit And So Much More. Every Lifestyle Convenience Is Practically At Your Door Step. Marvellous Opportunity. All Measurements Are Approximate - Buyer To Confirm. Heat And Air Conditioning Unit Is Owned By The Unit Owner, The Hydro To Run Them Is Not Included In The Maintenance Fee. Hydro Cost January To September/25 Is Approximately $800 (id:60365)
717 - 85 Wood Street
Toronto, Ontario
Beautiful 2 Bedrooms Plus Den Unit In Axis Condos. Master Br With 4 Pc Ensuite. Den Has A Door And Can Be Used For 3rd Br. South-Facing Unit With Lots Of Sunlight. Living Room Walkout To A Large Balcony. Quality Luxurious Features & Finishes Including A Gourmet Kitchen W/Integrated Appliances, Granite Counter & Laminate Flooring Throughout. 2 Mins Walk To Ttc Subway, Mins Walk To Ryerson, U Of T. Right Across Loblaws And Maple Leaf Garden. Steps To Dundas Square (id:60365)
2003 - 426 University Avenue
Toronto, Ontario
Prime Location! Rare opportunity to lease a partly furnished, bright, sun-filled corner unit featuring soaring 9-foot ceilings and spacious balcony overlooking the neighborhood. This exquisite residence offers an abundance of natural light and modern comfort. Ideally situated within walking distance to the University of Toronto, Ryerson University, OCAD University, Eaton Centre, and St. Patrick Station, providing exceptional convenience for students, professionals, and urban explorers alike. Don't miss this exceptional opportunity to live in the heart of the city in a desirable and accessible location! (id:60365)
1303 - 150 East Liberty Street
Toronto, Ontario
Bright & Clean Open Concept Studio w/private balcony and 9' ceiling height * Super Conveniently located In The Centre Of Liberty Village * 24hr security * Visitors Parking * Gym, Sauna, Games Room, Internet Lounge, Guest Suites * Close to Go Transit, Ttc, Shopping, Restaurants, Pubs, Banks, Pet Store, Lcbo, Beer Store, Drycleaners, Salons, Goodlife Gym, Starbucks, So Much More! * (id:60365)
2350 Yonge Street
Toronto, Ontario
his Is An Incredible Opportunity To Own A Korean Franchise Business. Situated At The Corner Of Yonge And Orchard View, Right In The Heart Of The Yonge And Eglinton Dining HUb, The Location Boasts An Outstanding Walkability Score Of 98/100. This Location Is Directly Accessible From Yonge street, Making It Perfect for Take Out Spot For Your Favourite Korean Hotdog. The Subway Is Nearby And The Streets Are Alive And Bustling With Hungry Diners With A lot Of Foot Traffic In This Vibrant Neighbourhood. The Kitchen Is Fully Equipped With Commercial Grade Fryer, Hood And Freezers. One Kiosk Ordering Self-Ordering Machine For Added Convenience and Efficiency. You Have Two More Takeout Counters Right Beside your Shop. Perfect Spot for The Business. You Can Continue The Franchise Opportunity Or Terminate It To Operate Your Own Business. Don't Miss Out Such A Wonderful Opportunity. (id:60365)
Parking - 22 Olive Avenue
Toronto, Ontario
Parking Spot! Extra Large & Wide Parking Space In Yonge/Finch, Need To Be Residential Or Owner At The 22, 26, 28, 30 Olive Ave Owners To Purchase, Condo Corporation Will Not Allow To Purchase Without Own A Unit In The Complex (id:60365)













