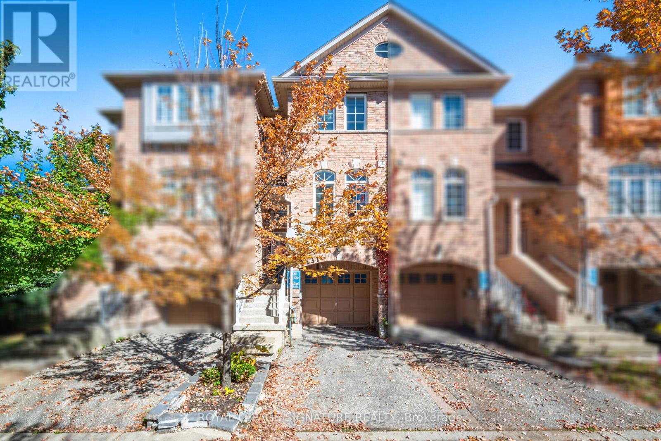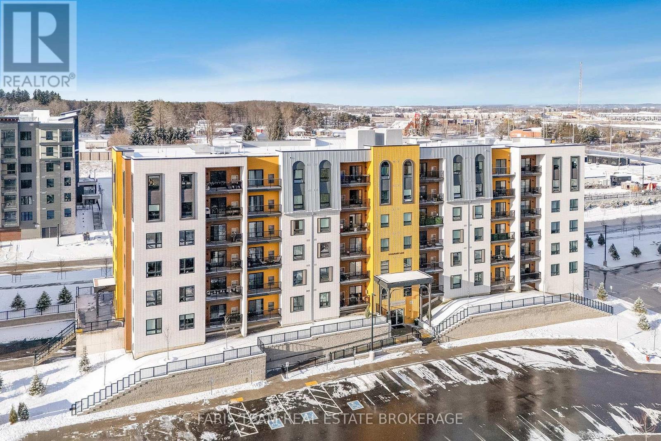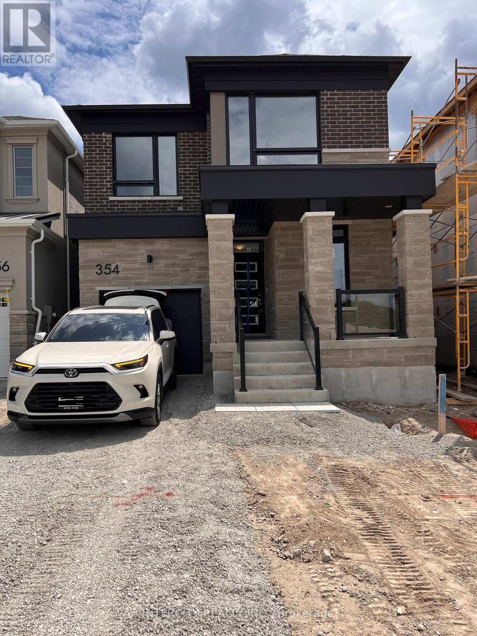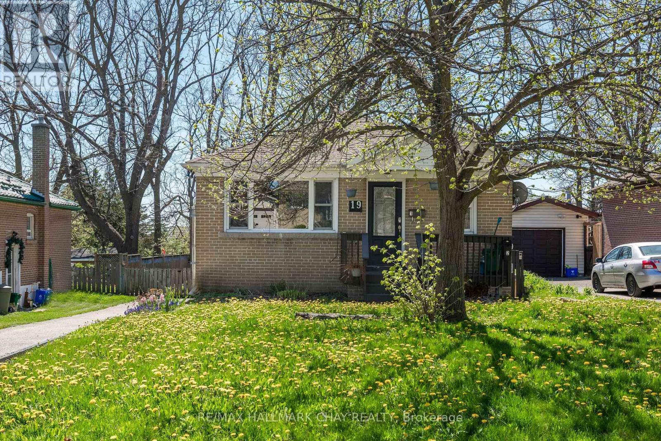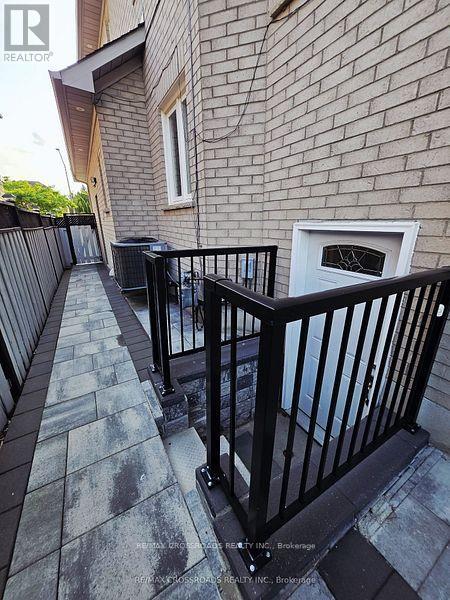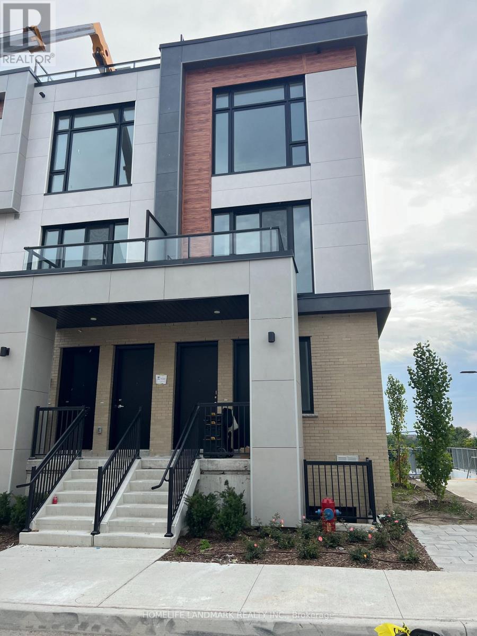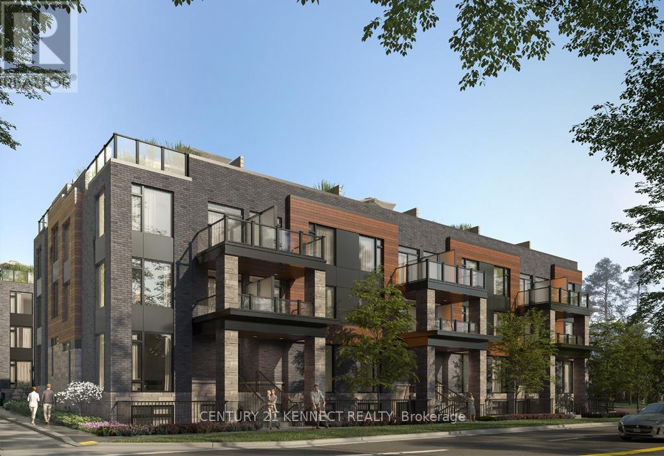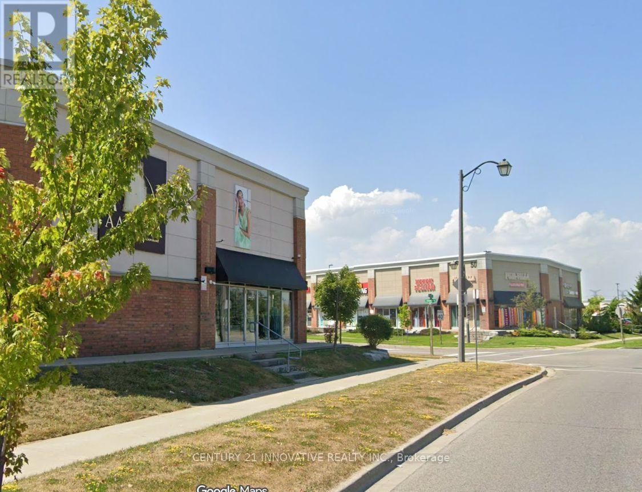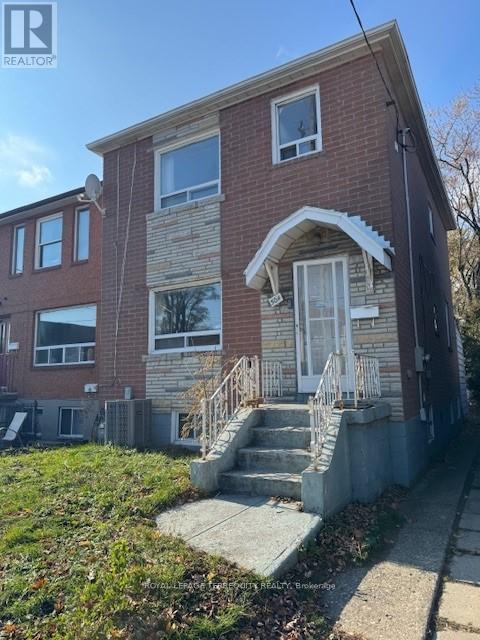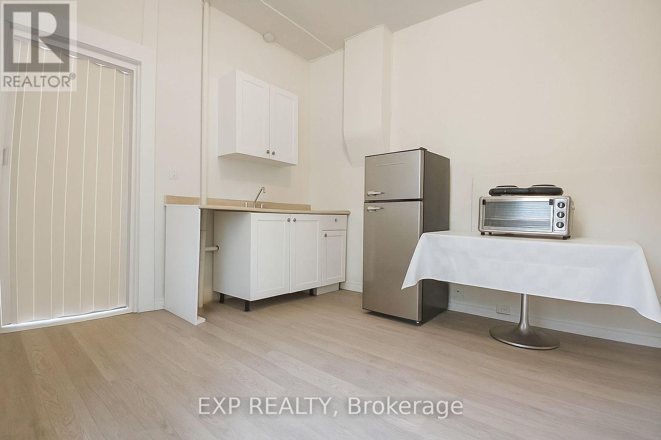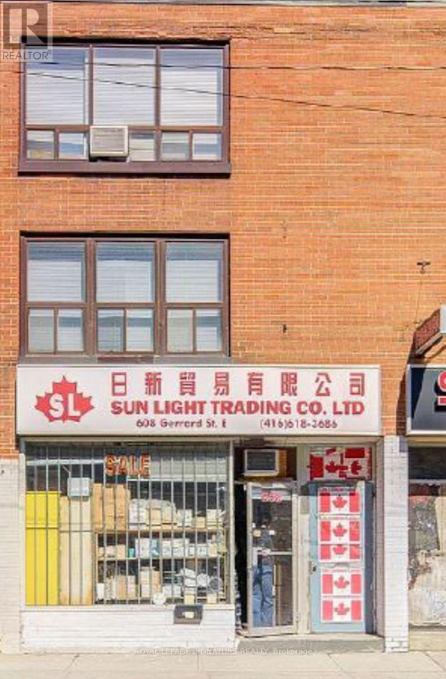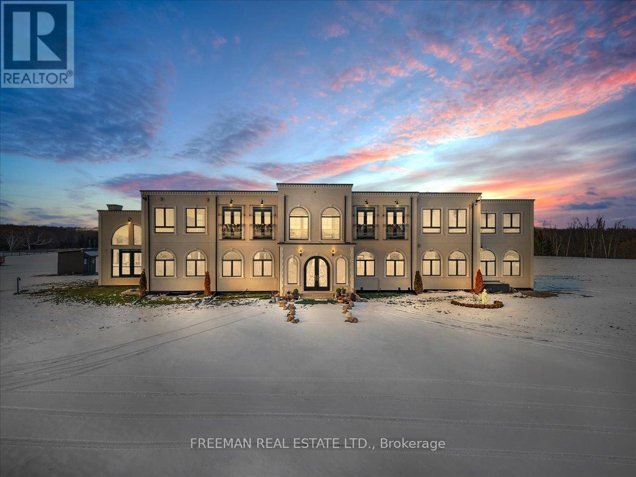7131 Chatham Court
Mississauga, Ontario
Lovely 3-bedroom Townhome in the very desirable Lisgar Neighbourhood and freshly painted throughout. The open concept main floor layout features a spacious kitchen complete with new quartz countertops, a matching backsplash and stainless steel appliances all overlooking the Family size Dining and Living room which boasts a walk out to the deck. The upper level features 3 spacious bedrooms and a full 4 pc bathroom. The lower level Family room walks out to a fully fenced backyard, perfect for outdoor entertaining .Other features include direct entrance from garage and basement laundry and storage area as well as visitor parking. Just steps from Lisgar GO Station, shopping centers, and easy access to major highways, POTL fee of just $95.00 (id:60365)
102 - 8 Culinary Lane
Barrie, Ontario
Top 5 Reasons You Will Love This Condo: 1) Second surface parking space available for $25,000 in addition to one owned underground spot, enjoy this rare opportunity to own a spacious two-bedroom corner condo offering exceptional convenience and long-term value, all paired with a 1,207 sq. ft. layout is filled with natural light in every room, including the den, thanks to premium corner exposure and an open-concept design that feels bright and airy 2) Featuring laminate hardwood in the main living areas, upgraded appliances, custom closet and pantry organizers, and an oversized washer and dryer, every detail enhances comfort and style 3) The expansive kitchen offers ample counterspace and storage, while the living and dining areas extend seamlessly to a private balcony with a gas line for barbeques, a true entertainers delight 4) The primary bedroom easily accommodates a king-sized bed, along with a second bedroom perfect for family or guests and a sunlit den providing a flexible space for a home office, gym, or creative retreat 5) Built in 2023, this vibrant community offers top-notch amenities including a fitness centre, basketball court, children's playground, outdoor barbeque areas, and a communal kitchen, all just steps from everyday conveniences. 1,207 fin.sq.ft. (id:60365)
354 Madelaine Drive
Barrie, Ontario
This beautifully designed 4-bedroom detached home in the highly desirable Painswick South community is filled with natural light and showcases a modern brick and stone exterior, soaring 9 ceilings on both the main and second floors, and a spacious open-concept layout perfect for family living and entertaining. The second floor features a massive laundry room for added convenience, while the main level offers seamless flow between the living, dining, and kitchen areas-ideal for both everyday comfort and hosting guests. Located just steps from a proposed park and future elementary school, this home is also minutes from Barrie South GO Station, Hwy 400, public transit, top-rated schools, restaurants, shopping, Costco, and more. With its stylish design, prime location, and family-friendly features, this home offers the perfect blend of modern living and everyday practicality. (id:60365)
Basement - 19 Agnes Street
Barrie, Ontario
Beautifully renovated basement apartment in a great location. This one bedroom is spacious and bright with a large living room and kitchen. Close to hwy 400, public transportation, nice large fenced in yard with private entrance and gate (id:60365)
50 Grandlea Crescent
Markham, Ontario
Now Available for lease at 50 Grandlea Crescent in Markham's sought-after Rouge Fairways Community is a never-lived-in, fully renovated 2-bedroom, 2 full-bathroom basement apartment with a private separate Laundry & Entrance. 2 Parking Available (1 spot included in lease). This spacious unit offers over 1,100 sq. ft. of modern living space and has been completely gutted and rebuilt from the ground up-nothing is original. Every detail has been thoughtfully upgraded, including brand-new flooring, ceilings, walls, lighting, windows, bathrooms and a modern kitchen with brand - new, never-used appliances. Located in a quiet, family-friendly neighborhood, it's just a 1-minute walk to the York Region Transit bus stop and within walking distance to 14th Avenue, 9th Line, and everyday amenities. One parking space is included. Looking for AAA tenants only-must be fully qualified to view. Tenants will be responsible for paying or sharing utilities and must complete single key verification. $100 Key deposit. Tenants will be responsible for clearing the snow from the walkway leading to their entrance and from their side of the driveway during the winter. (id:60365)
501 - 9 Steckley House Lane
Richmond Hill, Ontario
End Unit 2-bedroom condo townhouse with three wash rooms. Great VIEW to The Green Space Excellent Floor Plan Large Windows Through Out! Ultra Modern Kitchen with Built-in Appliances. Located by Bayview & Elgin Mills. Close to Top-rated schools, Costco, HWY 404, Richmond Green Park, Public Transit, Recreation, Walmart, Restaurants and more!. Includes 1 underground parking & 1 locker (id:60365)
25 - 109 Marydale Avenue
Markham, Ontario
Welcome to Markdale brand-new, modern 2-bedroom + den, 2.5-bath townhouse featuring bright, spacious living and a 66 sq. ft. patio. Enjoy contemporary finishes, a functional layout, and desirable south-facing exposure. Den Can Be Used As 3rd Bedroom. Located in the sought-after Middlefield community, you're steps from top-rated schools, parks, community centres, restaurants, Costco, Walmart, and more. Plus, you'll have quick access to Hwy 407 (3 minutes) and the GO Train (10 minutes). Perfect for professionals and families, complete with underground parking and a convenient, walkable neighbourhood. (id:60365)
44 - 45 Karachi Drive
Markham, Ontario
FOR LEASE - PRIME COMMERCIAL UNIT | 45 KARACHI DR, UNIT 44Outstanding multiple-use commercial unit in a brand-new plaza at the high-traffic Markham Rd & 14th Ave corridor, directly adjoining Costco and surrounded by major national retailers. This high-visibility location offers exceptional exposure in one of Markham's fastest-growing commercial and residential hubs. Zoned for office, retail, and commercial uses (restaurant use currently excluded - may be permitted subject to approvals). Located in New Town Square Plaza, this modern development features plenty of free surface parking, strong walk-in traffic, and quick, easy access to Highway 407. Multi-year lease incentives available. Surrounded by top retail anchors including Costco, Walmart, Canadian Tire, Home Depot, Staples, RBC, TD, Shoppers Drug Mart, Sunny Food Market, and numerous popular restaurants. Ideal for: Healthcare services, dental offices, real estate & mortgage offices, travel agencies, insurance brokers, accounting & tax firms, immigration consultants, tutoring centres, music schools, legal services, electronics & mobile retailers, and more. An excellent opportunity to establish or expand your business in a high-traffic, highly visible location designed for long-term growth and success. (id:60365)
304 Donlands Avenue
Toronto, Ontario
SOLID PRIME EAST YORK DETACHED HOUSE. CONVENIENTLY LOCATED CLOSE TO ALL AMENITIES, SCHOOLS,TTC, DONLANDS SUBWAYS STATION, DANFORTH SHOPS AND SHORT COMMUTING TO DOWNTOWN TORONTO.PARKING IN THE BACK LANE.SOLD "AS IS". UNDER POWER OF SALE (id:60365)
Bachelor - 207 Gamble Avenue
Toronto, Ontario
Welcome Home to Your Renovated & Freshly Painted One-Bedroom Main Floor Bachelor with Spacious Closet Ready for You to Move In! Just Steps To TTC Bus And A Few Mins Away From Pape Subway Station & The Danforth! Community Center W/Pool Steps Away, Shoppers Drug Mart, Grocery Shopping, Convenience Store, Banks, Restaurants, Cafes, Centennial College & More All Along Pape Avenue For You. Heat & Hydro is Included. Tenant Responsible to Pay 25% of the Water Bill & Their Own Internet. No Parking. Laundry is Shared. (id:60365)
3nd Flr - 608 Gerrard Street
Toronto, Ontario
Great location. Two bedrooms apartment and one washroom on the third floor. Period for the rent in flexible. Laundry will be shed in basement. Separate Hydro meters. Close to TTC, restaurants and much more. (id:60365)
3655 Hancock Road
Clarington, Ontario
A once-in-a-lifetime opportunity to own one of Durham Region's most distinctive modern country estates, over 8,500 sq.ft. of finished luxury on 52 private acres of rolling countryside and Canadian woodland, plus and additional 5,700 sq.ft. of lower-level space ready for your creative vision and needs. Expansive principal rooms reveal soaring ceilings, walls of glass, and sweeping views of the surrounding landscape and open sky. The gourmet kitchen, finished with upgraded materials, designer fixtures, and appliances, transitions seamlessly into sophisticated dining and living areas designed for effortless entertaining. The west-wing primary suite defines indulgence: a serene retreat with dressing room or nursery, walk-in closet, fitness room, and a spa-inspired ensuite featuring dual vanities, a two-person steam shower, and a freestanding soaking tub with tranquil views of nature. Upstairs, each bedroom enjoys its own ensuite and walk-in closet, while a private guest wing includes a living area, full kitchen, and bath. Geothermal heating, radiant floors, multiple fireplace rough-ins, 41 skylights, a pet spa, boot warmers, and a 3-car heated garage combine modern comfort with refined craftsmanship. The 1150 sq.ft. covered terrace invites year-round enjoyment, and the light-filled lower level, with its tall ceilings and large windows, awaits transformation into a home gym, theatre, bowling lane, wine cellar, to meet any of your future indulgences. Just minutes from community amenities and top schools, yet entirely private on a cul de sac, this estate offers an unmatched blend of serenity, sophistication, and enduring value. (id:60365)

