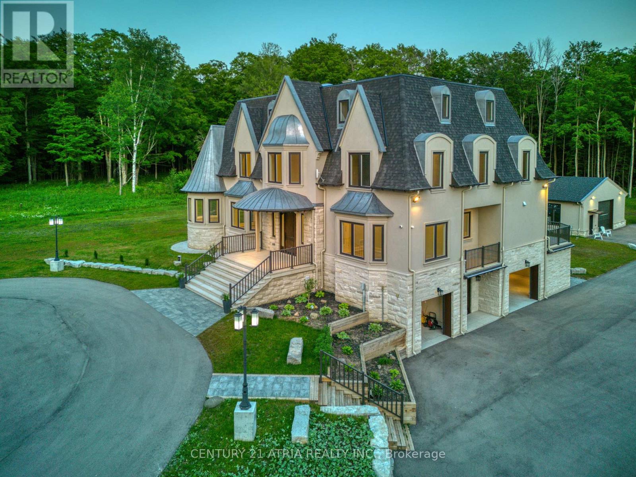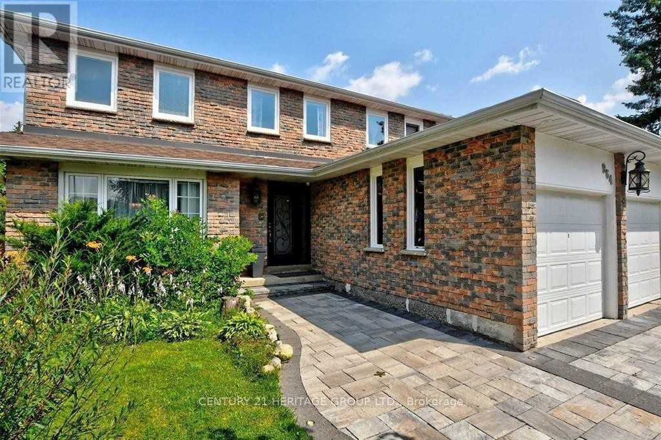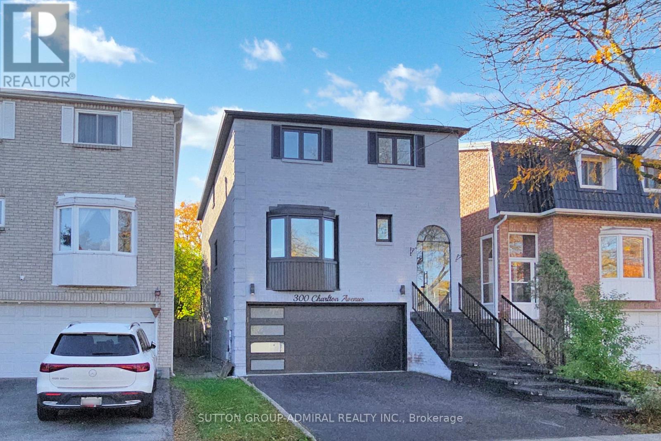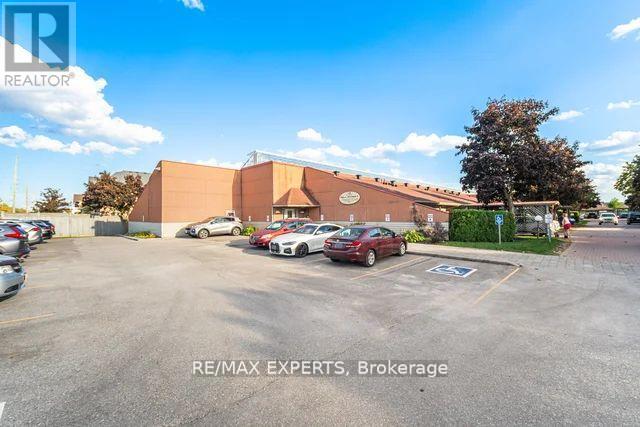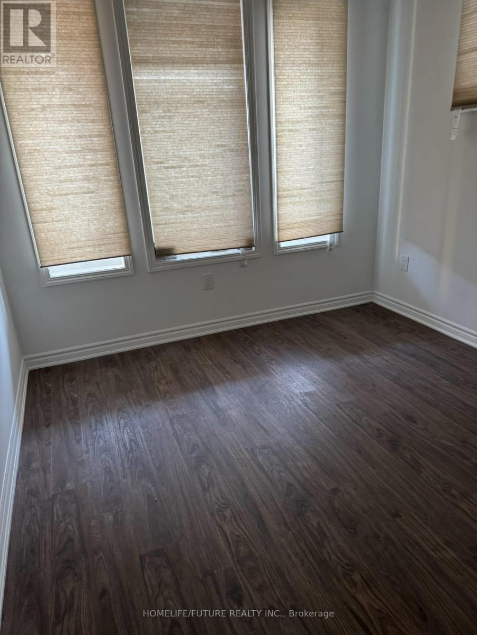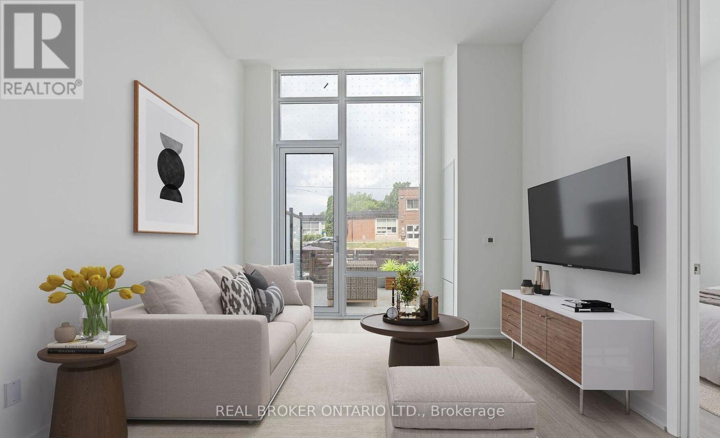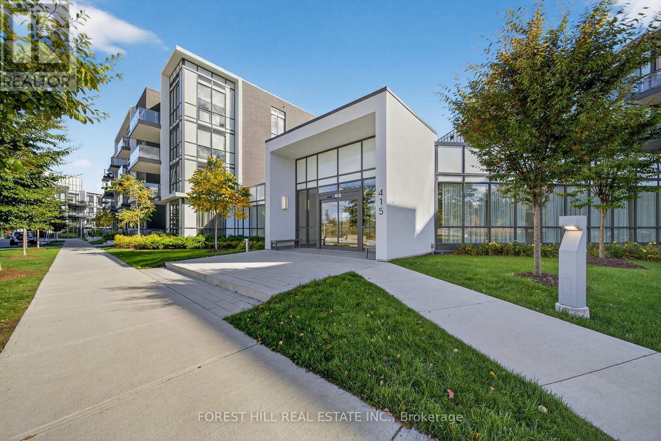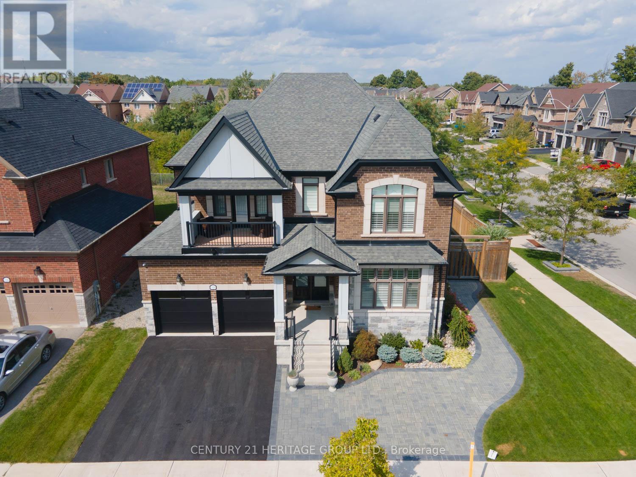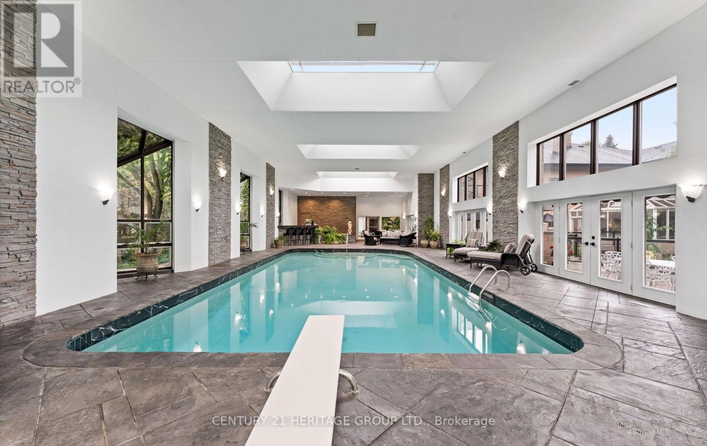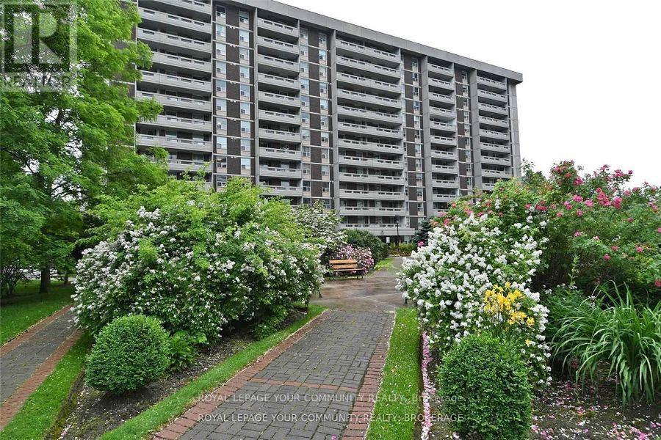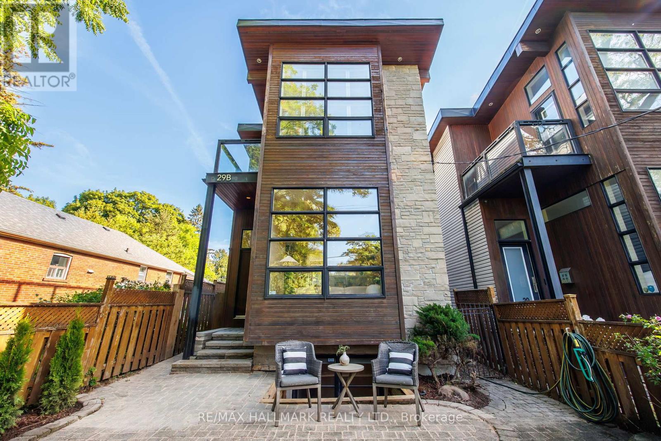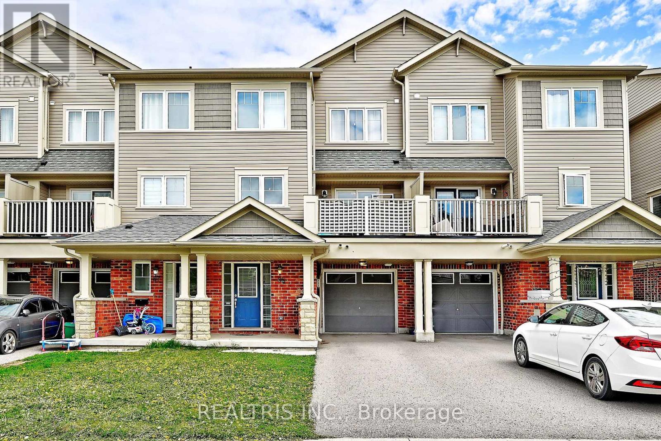3225 Davis Drive
Whitchurch-Stouffville, Ontario
Privacy and nature lovers, this French-inspired masterpiece is built on 24 acres of lush, forested land. A paved, illuminated driveway lined with 16 light posts & natural stone retaining walls leads to a circular roundabout, guiding you to a truly magical home. Indulge in luxury from the moment you enter through the grand solid wood doors. Home features large format tiles, an immersive sound system throughout, and cozy fireplaces. Crown molding, face-frame cabinetry, and stunning countertops which exude timeless elegance. With spacious rooms, high coffered ceilings, and bedroom ensuites, every corner reflects quality and grandeur. This home also includes a remote-operated front gate, security cameras, and media tablets with multiple zones for easy monitoring. You'll have peace of mind with available monitoring for smoke and intrusions. Bonus Separate Standalone Heated Workshop w/ Over 1300sqft, 200amps Service, 12ft High Ceilings and 3pc Washroom, Allow You Space for Hobby & Storage. Private Driveway w/ Grand roundabout Has room for 50+ Cars, Easily Store 10+ Cars Indoors (id:60365)
Basement - 964 Ferndale Crescent
Newmarket, Ontario
Spacious 2-Bedroom legal Basement with Over 1100 Square Foot Of Living Area With A Fantastic Layout. Spacious Living Room And 2 Bedrooms With a newly renovated Kitchen and new cabinetry. Great Location In The Heart Of Newmarket. Minute Walk To Stores& Restaurants. 5 Minute Drive To Go Station.5 minute Drive to Highway 404. Walking Distance historic downtown Newmarket, library and Community Centre. (id:60365)
300 Charlton Avenue
Vaughan, Ontario
Beautifully renovated home with exceptional attention to detail and modern finishes throughout. Features a large chef's kitchen with quartz countertops, gas stove, stainless steel appliances, and a spacious centre island with breakfast seating. Bright and open main floor layout with pot lights, smooth flow, and a stunning entertainment wall with a gorgeous electric fireplace. Walkout to a large wood deck overlooking a huge, fully fenced backyard - perfect for relaxing or entertaining. Entire exterior has been freshly painted, giving the home outstanding curb appeal. Generous bedrooms and updated bathroom upstairs, plus a spacious basement with plenty of room and a 2pc bathroom. Convenient location just steps to TTC and Steeles, and easy access to major highways. A stylish, move-in-ready home that truly stands out! (id:60365)
22 - 77 Mill Street E
New Tecumseth, Ontario
Welcome to 77 Mill st Unit 22 situated in a quiet community in Tottenham. One of a kind End Unit Condo/Townhouse has 2 bedrooms and 2 washrooms and is fully renovated. A large storage loft is located inside the unit. Kitchen has been fully renovated with a brand new Kitchen, Stainless Steel Appliances and Quartz countertops Primary bedroom has lots of closet space and a 4pcs ensuite with heated flooring. Spacious 2nd bdrm has large closet and lots of natural lighting. Walk out from your spacious living area to your private patio where you can unwind and relax. EXTRAS INCLUDE: smooth ceilings, pot lights, crown moulding, new flooring, new window coverings, new washer/dryer. Shows true pride of ownership and is a must see to appreciate. (id:60365)
2966 Murphy Place
Innisfil, Ontario
Welcome To 2966 Murphy Place, A Beautiful 2-Bedroom, 2-Bath Bungalow Townhome In Innisfil's New Lakehaven Community By Mattamy Homes. This Bright And Modern Home Features An Open Concept Layout, Stainless-Steel Appliances, Quartz Countertops, And Main-Floor Laundry For Ultimate Conveniences. The Primary Bedroom Offers A Walk-In Closet And Private Ensuite, While The Second Bedroom Is Perfect For Guests Or A Home Office. Enjoy One-Level Living With An Attached Garage, Private Driveway, And A Cozy Backyard For Outdoor Relaxation. Located In A Quiet, Family-Friendly Neighbourhood Close To Lake Simcoe, Innisfil Beach Park, Schools, Shopping, And Highway 400. Perfect For Professionals, Retirees, Or Small Families. Available Immediately. Tenant Responsibilities For Utilities, Snow Removal, And Lawn Care. No Smoking! (id:60365)
104 - 8188 Yonge Street
Vaughan, Ontario
Welcome to 8188 Yonge St - brand new condos that blend modern style with nature, overlooking the Uplands Golf & Ski Club. Built by Constantine Enterprises and Trulife Developments, these units feature open layouts, high-end finishes, and floor-to-ceiling windows that flood the space with light.This never-lived-in split bedroom layout spans over 750 sq ft and comes with two full bathrooms, a chef-inspired kitchen with quartz counters and stainless steel appliances, a Samsung washer & dryer, and a massive 230 sq ft ground floor patio providing the unit with 2 separate entrances. Enjoy exclusive amenities like a fitness and entertainment centre, outdoor pool, party room with terrace, co-working space, kids play area, and 24/7 concierge all in a prime Yonge Street location close to everything you need. *Extras* parking, locker & high speed internet included! Some photos have been virtually staged. (id:60365)
435 - 415 Sea Ray Avenue
Innisfil, Ontario
Fabulous Penthouse at Friday Harbour Resort. Discover the perfect blend of style, comfort, and modern convenience in this spacious 1-bedroom penthouse suite at the sought-after Highpoint building in Friday Harbour. This fully furnished condo offers a bright open-concept living space with a fully equipped kitchen, ideal for everyday living or entertaining. A private bedroom retreat featuring a queen bed. Additional sleeping space with a queen-sized pull-out sofa in the living room. Luxurious balcony with sunset views overlooking the courtyard, pool, and Lake Simcoe with one parking space. Enjoy access to an incredible array of resort-style amenities, including, 200 acres of forest trails, outdoor pool and beach access. Enjoy the luxury of having the LCBO, shops and restaurants conveniently located on the boardwalk. Available for short-term or long-term rental. (id:60365)
1300 Butler Street
Innisfil, Ontario
Welcome to 1300 Butler in beautiful Innisfil, a stunning home offering 3,685 sq. ft. of luxurious living space with top-quality finishes and upgrades throughout. Upon entering, you'll be greeted by a soaring foyer that leads into an open-concept modern living area. The gourmet chef's kitchen features a large center island, a walk-through pantry with extra cabinetry, a bar fridge, and an additional dishwasher, seamlessly flowing into a formal dining area. Overlooking the kitchen is a spacious family room, complete with a gas fireplace and a coffered ceiling. The main floor also includes a den/office and a mudroom with convenient access to the three-car tandem garage. The upstairs level boasts a luxurious primary bedroom with a 9 ft tray ceiling, separate HVAC, a large spa-like 5-piece ensuite bathroom with a double-sided fireplace, and a generous walk-in closet. All three additional spacious bedrooms come with walk-in closets and their own private washrooms. One of the secondary bedrooms also offers a walk-out balcony. Throughout the home, you'll find hardwood floors, pot lights, custom built-ins in every closet, and coffered ceilings in several rooms. Please refer to the attached feature list for a comprehensive overview of all upgrades. This home is situated on a spectacular premium ravine lot that has been fully landscaped, featuring 7-foot privacy fencing, an irrigation system, a 20 ft x 50 ft patio with concealed lighting, and a 16 ft x 14 ft gazebo with remote-controlled screens, perfect for entertaining or just relaxing with a glass of wine. The three-car tandem garage is heated, has epoxy floors, sidewall organizers, and is roughed in for an EV charger. This is truly a must-see property! Please review the feature and upgrade list attached to listing***. (id:60365)
150 Collard Drive
King, Ontario
A Rare Architectural Gem! Step into a world where artistry, craftsmanship, and architectural vision meet. This one-of-a-kind estate spans over 22,000 square feet of living space and is built to stand the test of time. Constructed with solid concrete and fronted by a pure limestone façade, the residence offers unmatched enduring strength and permanence, reminiscent of a private castle.From the moment you arrive, the homes presence is undeniable. Expansive manicured gardens, a professional sized tennis court with LED lighting, and a four-car garage set the tone for an estate designed with both elegance and functionality in mind. Inside, the amenities continue with a large indoor bromine pool and hot tub with a walk-out to the terrace, while the lower level offers a kitchen, bar area, and recreation room with its own walk-out to the grounds. Spaces flow effortlessly. Inside, the home reveals layer upon layer of unique detail and artistry:A striking floating staircase anchors the main foyer with architectural flair Handcrafted stained glass windows transform light through gentle refraction, filling each room with soft elegant hues. Solid wood doors, intricate trim work, and custom millwork speak to the caliber of craftsmanship rarely seen today. A curated art collection and Arts & Crafts-inspired elements add depth, character, and artistic soul throughout. The estate offers an exceptionally flexible layout designed to adapt to many lifestyles with 5 bedrooms in total. Four bedrooms each offer their own luxurious 5-piece ensuite, complete with elegant vanities, generous built-in cabinetry, and/or spacious walk-in closets. The Primary Suite is a private retreat, featuring a cozy sitting area with a private wet bar, walk-out access to a balcony, a lavish 7-piece bathroom, a custom built-in armoire, and an expansive walk-in closet. All walk-in closets throughout are equipped with closet organizers. (id:60365)
1004 - 50 Inverlochy Boulevard
Markham, Ontario
Stunning & Exceptionally Spacious 3-Bedroom, 2-Bath Condo in Thornhill Offering an impressive 1,240 sq. ft. of fully renovated living space plus 120 sq. ft. of balcony with the perfect vantage point to watch breathtaking evening sunsets. The designer kitchen with a large island is ideal for entertaining, featuring quartz countertops and backsplash, all stainless steel appliances, and smooth ceilings with pot lights that flood the space with brightness and warmth. Enjoy an abundance of natural light and generously sized bedrooms with ample closet space. This beautiful condo truly has it all- A must see! (id:60365)
29b Beechwood Drive
Toronto, Ontario
Rarely available modern 2 + 1 bedroom home backing onto the Don Valley ravine. The open concept main floor is filled with natural light from expansive front windows overlooking the trails, creating a seamless connection to nature right outside your door. Upstairs, two spacious bedrooms lead to a private rooftop patio the ultimate spot for entertaining or quiet evenings under the stars. The fully finished basement offers a flexible bedroom/office space with a walkout to the rear laneway and convenient carport parking. A unique opportunity to enjoy urban living with direct access to the Don Valley trail system, parks, and transit, all in a quiet, tucked-away setting. (id:60365)
85 Tabaret Crescent
Oshawa, Ontario
Don't Miss This Incredible Opportunity! This Well-Maintained Freehold 2-Bed, 2-Bath Townhome Is Nestled in a Desirable Family-Friendly North Oshawa Community. Features Include Direct Garage Access from the Foyer, an Open-Concept Second Level with Hardwood Floors, a Modern Kitchen with Stainless Steel Appliances, and Walkout to a Private Balcony. The Third Floor Offers Two Spacious Bedrooms, a 4-Piece Bath, and Convenient In-Suite Laundry. Just Move In and Enjoy! (id:60365)

