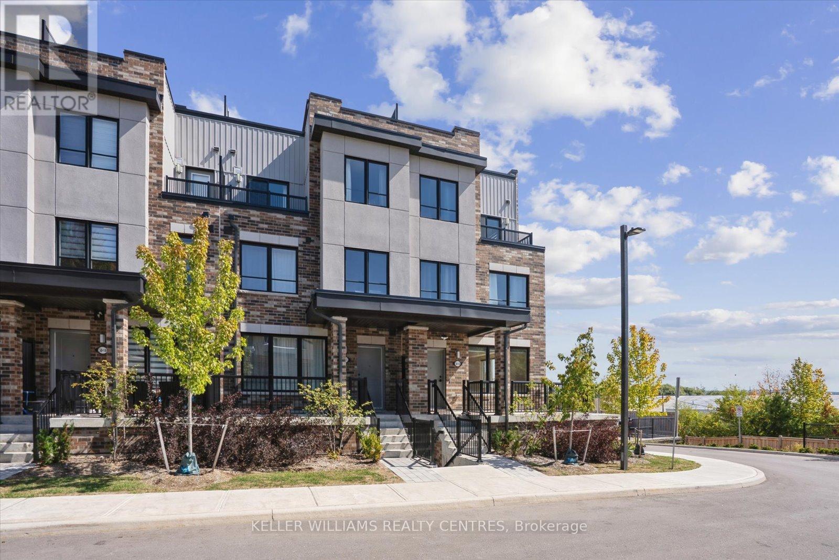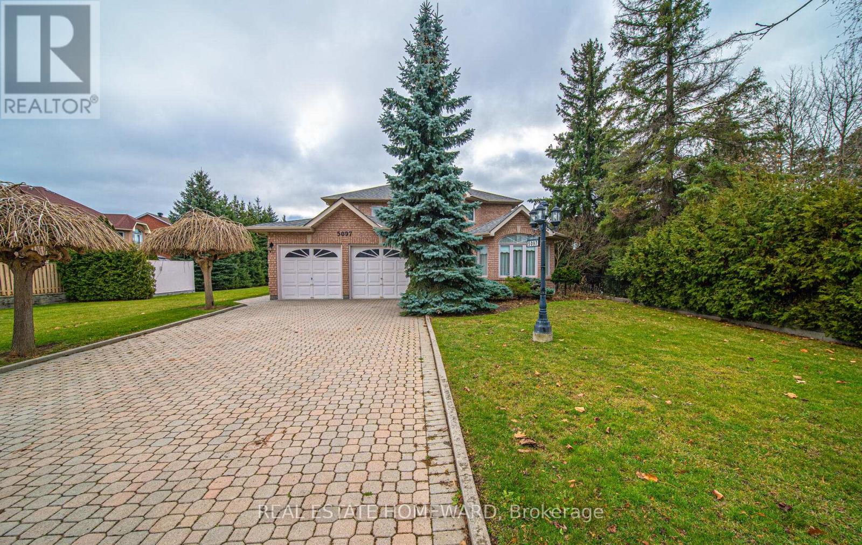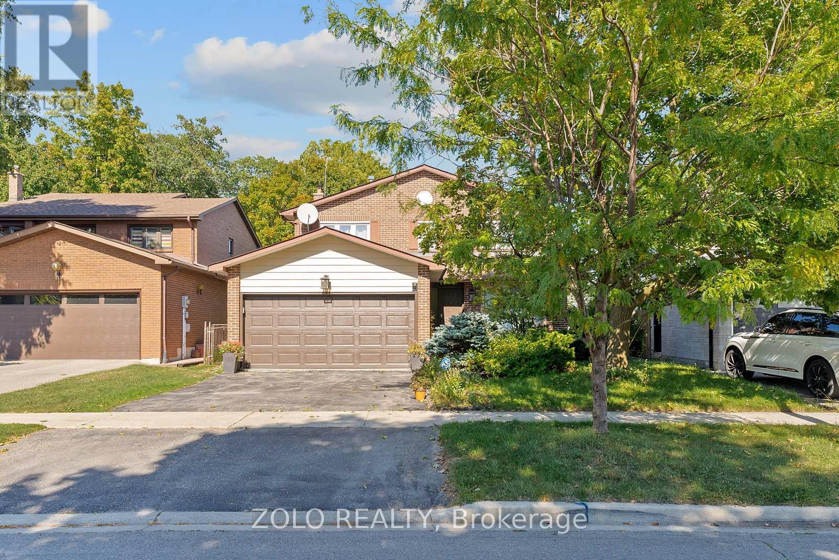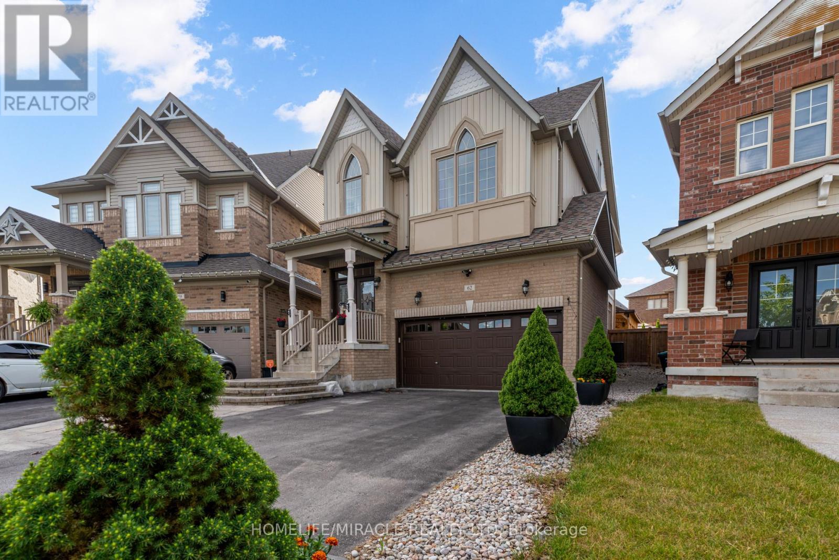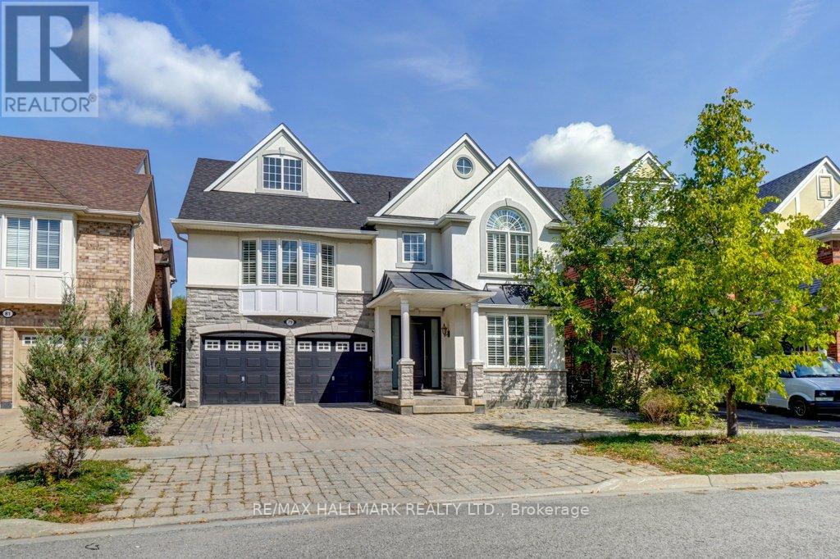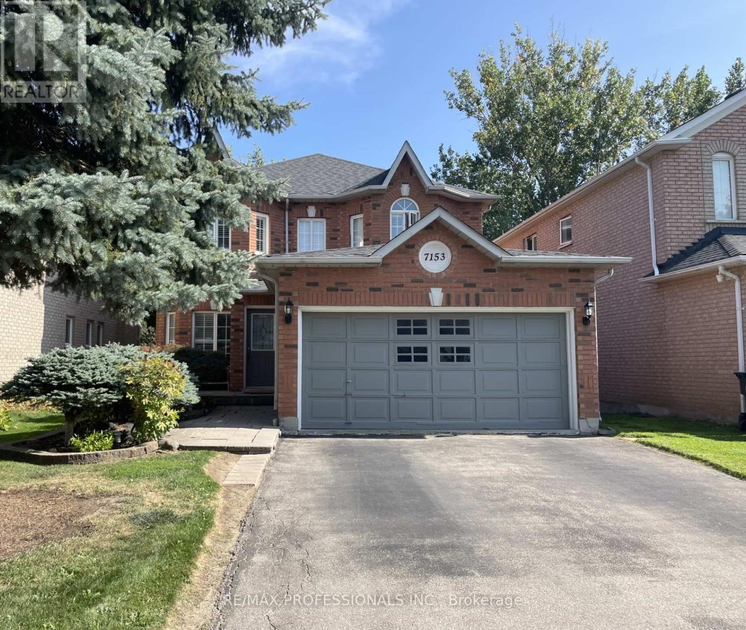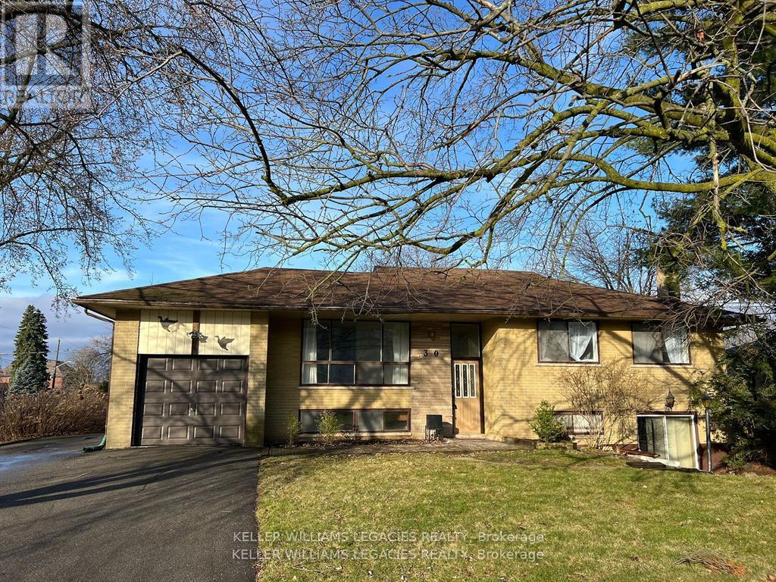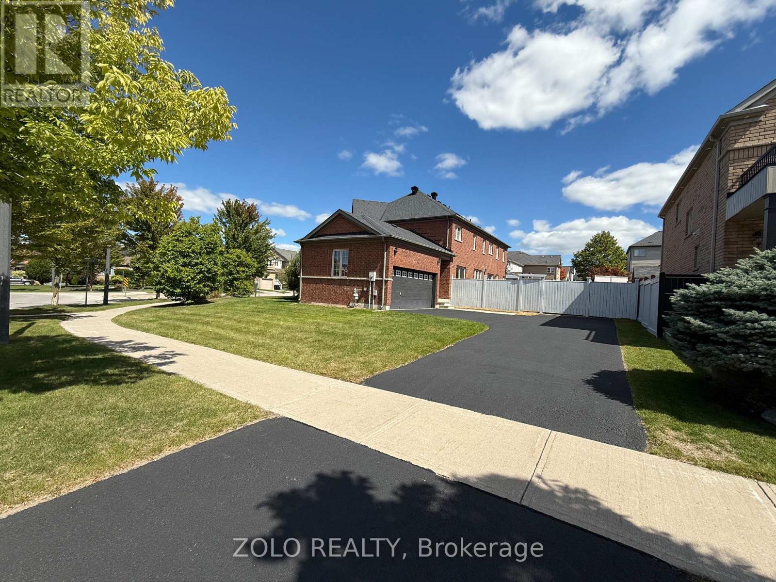12 Thornheights Road
Markham, Ontario
Country Living In City. Welcome To This Charming & Newly Renovated Home. Boasting New Circular Drive Way with Parking For 10 Vehicles and Fabulous landscaping & Expansive Deck With Precious Tress. This Property Is Ideal For Families & Entertainers Alike. New Designer Renovated Kitchen, Bright Living Room (Cathedral Ceiling) and Dinning Room with Panels and Beautiful Natural Wood Trim, Patio Door Walk-Out To Expansive Deck *Magnificent Location, Easy Access To Public Transit & All Amenities,1 Bus To Finch Station ,1 Bus To York University ,Mins To Hwy 7/407, Close proximity to highly ranked public schools such as Thornhill S.S. and Thornlea S.S., as well as the esteemed private Lauremont School (formerly TMS) (id:60365)
301 - 107 Holland Street E
Bradford West Gwillimbury, Ontario
IDEAL *Professional *Medical* Retail *TURNKEY Office Space. Many Uses Permitted. In Center Of Town. Building On Bradford's Busy Holland St., 3nd Floor, Approx. 1100 Sq.Ft. Direct Elevator Access, Turnkey Unit, *Open Area, Reception & 5 Offices, Private Bathroom, Kitchenette area.Busy Professional & Medical Building.*Gross Lease* (All Utilities Included In Price). Ideal for many business's. Unit facing Holland St. **EXTRAS** Prime Location *Centre Of Town *Tenant Mix Is Mainly Medical & Professional, Many Uses Permitted. Well Maintained Building.Professional/Retail/Medical. Elevator & Stair Access. Turnkey Unit.*Gross Lease.All Inclusive.Flex Possession (id:60365)
15 - 50 Baynes Way
Bradford West Gwillimbury, Ontario
Immerse yourself in nearly 1,975 sq ft of sophisticated interior space, thoughtfully designed for modern lifestyles. The open-concept chefs kitchen is beautifully appointed with designer finishes, a large centre island with breakfast bar, and a walk-in pantry perfect for entertaining or everyday elegance.The primary suite occupies its own private level, offering a serene retreat with a personal balcony, an expansive walk-in closet, and a spa-inspired five-piece ensuite.This residence has been upgraded throughout with sleek, modern fixtures and finishes. Convenience is key with two-car underground parking and a large storage locker located directly beside the unit. Enjoy exceptional outdoor living on your private 494 sq ft rooftop terrace equipped with water and gas bbq hookup, ideal for sunset dinners or weekend gatherings. Designed for maintenance-free living, this townhome is moments from the GO Station, boutique shopping, top schools, recreation centres, and quick highway access delivering the perfect balance of urban sophistication and everyday comfort.. Don't miss your chance to call this exceptional property home. (id:60365)
5097 14th Avenue
Markham, Ontario
Great Opportunity: Prime Location!! Seller Offers Two Parcels. Custom Built Home 50'x208' & Adjacent Vacant Lot 50'x208' Already Severed With Separate PIN Number And Realty Tax Bill. Original Lot 100x208 ft. High Demand Area, New Multi Million Homes Being Built in The Area! Original Owner, Well Kept Property, Quality Material, Ready To Move In. Closer To Shopping Centre, Schools, Park, Community Centre, Go Transit & Easy Access To Hwy.407. Yours To Enjoy, Don't Miss It!! Open For Offers. Buyer And Buyer Agent To Verify All Measurements. (id:60365)
Lower - 27 Abraham Avenue
Markham, Ontario
Bright and spacious walk-out basement with separate entrance in the highly desirable Aileen-Willowbrook community of Markham. This clean and well-maintained unit is filled with natural light and features a functional layout with a large kitchen, open living room, and windows in every room overlooking a beautiful backyard. The unit offers two bedrooms and a 3-piece bathroom, including one oversized primary bedroom. The landlord is flexible and can make minor adjustments to convert the space into a one-bedroom layout if preferred, with rent reduced to $1,750/month. Located in a safe, family-friendly, and established neighbourhood, this space is ideal for a professional couple or single tenant looking for a quiet home environment and more comfort than a condo. Enjoy separate laundry, one dedicated parking space, and convenient access to transit, parks, schools, and local amenities. Clean, cozy, and inviting, your new home is ready today. (Preference is for a professional couple with no kids or a single tenant. Strictly NO PETS and NON-SMOKERS only. Tenant is responsible for 1/3 of utilities. High-speed internet is available at an extra cost.) (id:60365)
62 Hoard Avenue N
New Tecumseth, Ontario
Welcome to 62 Hoard Ave N, a 5-bedroom detached home with a double car garage, sitting on a premium oversized lot in the sought-after Treetops community in Alliston. Walking distance to schools, parks with volleyball courts, playgrounds, splash pad, and just minutes to Hwy 400, shopping, and everyday essentials. The main floor opens with soaring ceilings and an open-to-above design that fills the home with natural light. The spacious chefs kitchen features quartz countertops, a tile backsplash, extended cabinetry with under-cabinet lighting, and a large breakfast area. There's also a formal dining room, a family room with custom built-in cabinets and fireplace, a walk-in pantry, and main floor laundry for added convenience. The second floor offers four generously sized bedrooms. The primary bedroom includes a large walk-in closet and a 5-piece ensuite with glass shower, double sinks, and a deep soaker tub. This model includes an additional loft level, complete with its own living space, bedroom, and 3-piece ensuite ideal for guests, older kids, or a home office. The professionally finished basement includes two extra rooms that can be used as bedrooms, a gym, or a rec space. The backyard is built for relaxing and entertaining with a custom heated in-ground pool, hot tub, pergola, and a koi pond with filter and heater. The home is wired with CAT 6 throughout and includes a number of thoughtful upgrades. A rare opportunity for size, layout, and lifestyle in a great location (id:60365)
79 Storybook Crescent
Markham, Ontario
Exclusive RAVINE Lot On Sought After Storybook Crescent Situated Within An Established Enclave of The Markham Community Is The Site of This DREAM HOME! One Of The Largest Models At Over 3,200 S.F., This Residence Is Updated & Upgraded Inside & Out. Its DISTINCTIVE STONE AND STUCCO EXTERIOR Enhancing The Premium Lot Complementing A Thoughtfully Designed Interior Featuring (4) FOUR ENSUITE BATHROOMS With Bespoke Finishes Truly Set This Property Apart! The Residence Includes A Formal Living Room & A Dining Room With Coffered Ceiling, Ideal For Entertaining. It Also Features An Inviting Open Concept Family Room & Spacious Eat-In Kitchen Completed By A W/O To A Raised Deck Plus A MAIN FLOOR OFFICE -A Rare Find In This Development. The Expansive Primary Suite Offers 2 W/I Closets And An Immense 5-Pc Ensuite, Well Appointed With A Double Vanity, Soaker Tub Overlooking A Ravine And Separate Toilet Room and Shower. ALL BEDROOMS ARE EQUIPPED WITH THEIR OWN ENSUITE BATHS, And 2 Also Feature W/I Closets! A Laundry Room Is Ideally Situated On The Second Floor Plus A Second Laundry Located In The Lower Bsmt Level. Fully Finished Bsmt In-Law Suite With A Bedroom And Bathroom Along With A Mirrored Exercise Rm. Additionally Bsmt Has 2nd Kitchen W/ Unique S/S Cabinetries. THE BSMT W/O Ensures A Private And Bright Living Space Making It A Perfect In Law Suite. Extras +++ Professional Fully Landscaped Yards, Interlock Driveway, Central A/C, Central Vac, S/S Appl. Furnace '18. Roof '18. Custom Closet Organizers. Freshly Painted! Top Schools (Fred Valley Ps, Bur Oak Ss, Pierre Trudeau Hs) For This Storybook Address Are The Cherries On Top Of This Happily Ever After Family Home! (id:60365)
409 Colborne Street
Bradford West Gwillimbury, Ontario
Welcome to 409 Colborne Street, a beautifully updated home in the heart of Bradford West Gwillimbury. Major renovations ($$$ spent) were completed in 2021, featuring new floors, trim, crown molding, paint, new doors, and a fully updated kitchen. The upstairs bathroom was renovated in spring 2025, adding a modern, spa-like touch. ****The finished basement with a second kitchen provides flexibility for extended family living.**** Appliances included an upstairs AAA fridge and stove (2021), basement stackable laundry (2021), plus additional well-maintained appliances, A/C (2022). Set in a family-friendly community with schools, parks, trails, and easy access to the Bradford GO Station, this move-in-ready home offers both comfort and opportunity. This home features a legal basement apartment, offering excellent potential for extra rental income or space for extended family. ** This is a linked property.** (id:60365)
7153 Waldorf Way
Mississauga, Ontario
Welcome to this beautifully maintained 4-bedroom, 4-washroom detached home, offering over 2,500 sq ft of elegant living space above grade, situated on a premium ravine lot with breathtaking views and ultimate privacy.This exceptional property features a double car garage and a fully finished walk-out basement, with a large bedroom , ideal for extended family living, home office, or entertaining guests. The main level boasts a spacious open-concept layout with abundant natural light, hardwood flooring, and a modern kitchen equipped with high-end appliances, granite countertops, and ample cabinetry.Upstairs, you'll find four generously sized bedrooms, including a luxurious primary suite with a spa-inspired ensuite and walk-in closet. Each washroom is tastefully finished with contemporary fixtures and finishes.Step outside to your private backyard oasis backing onto a tranquil ravine perfect for relaxing or hosting gatherings year-round.Located in a sought-after family-friendly neighborhood, close to top-rated schools, parks, transit, and all major amenities. Steps away from the Conservation and beautiful credit river. Don't miss the opportunity to own this rare gem that combines luxury, space, and natural beauty. (id:60365)
11 Wintergreen Lane N
Adjala-Tosorontio, Ontario
TRIBUTE BUILT THE WOLF MODEL 3850 SF, Completely Upgraded 3 Car Garage, 5 Bedroom Detached Home With Separate Entrance and 10 ft ceilings on main floor. Amazing Open Concept Layout That Will Not Disappoint. Upgraded Kitchen Includes Eat-In Area With Stainless Steel Appliances, Quartz Counters, Centre Island With Breakfast Bar, Pantry, Large Great Room Area Open To Kitchen Perfect For Entertaining. Great Size & Very Functional Living & Dining Area and also a huge driveway.. Private Den Area Overlooks Yard. Hardwood Floors, Crown Moulding, Pot-lights Throughout. Upstairs Boasts 5 Spacious Bedrooms Each With Their Very Own Ensuite & Walk-In Closet; 2nd Floor Laundry. Primary Bedroom Features Fully Upgraded 5pc Washroom, Make-up Area, HUGE Walk-In Closets & Double DOORS. **EXTRAS** S/S Appliances , 7 car parking , washer & dryer , Stove , Window Blinds . (id:60365)
Main - 30 Gosling Road
Vaughan, Ontario
Welcome to 30 Gosling Road In Old Maple, Vaughans exclusive enclave, available for lease! Enjoy easy access to Toronto Via Hwy 400, Maple GO Station and the VMC Subway, combing suburban peace with urban convenience. Proximity to Vaughan Mills Mall, Wonderland, Top-notch Schools and amenities including parks, Civic centre library, Community Center, Grocery Store, Shops, Restaurants and more. Experience the charm of Old Maple in this home! The Main floor is only available for lease, basement is tenanted. (id:60365)
31 West Park Avenue
Bradford West Gwillimbury, Ontario
Gorgeous Family Home In Bradford over 2051 Sqft 3 Bedrooms + Home Office / Study Room with a larger windows on the 2nd Floor with 2 1/2 Wash Rooms, Larger Open Concept Kitchen, 2 Side Entrance (front & Back of the house), Solid Oak Stairs. 5 Pc Ensuite Large Master Bedroom With Walk-In Closet With Soaker Tub & Separate Shower, Garage Access door to the House, Main Floor Laundry, Walk To High Schools & Elementary Schools. Great Location, Close To All Amenities, Bradford Transit at the corner & Closed to Bradford GO Station, Many Parks around the House, Breakfast W/O To Fenced Yard, Community Center, Library, Easy Access To Hwy 400, Google Nest Thermostat & Doorbell, New Roof, Lots Of Storage In Basement, Mature Neighbourhood, Double Car Garage, 4+ Driveway Car parking, Gas Fireplace, Central air Conditioner, wood floor on the main floor, This is the Entire House for Lease with the larger unfinished Basement. Premium Corner Lot with lot of parking, NEW Water Softener. (id:60365)



