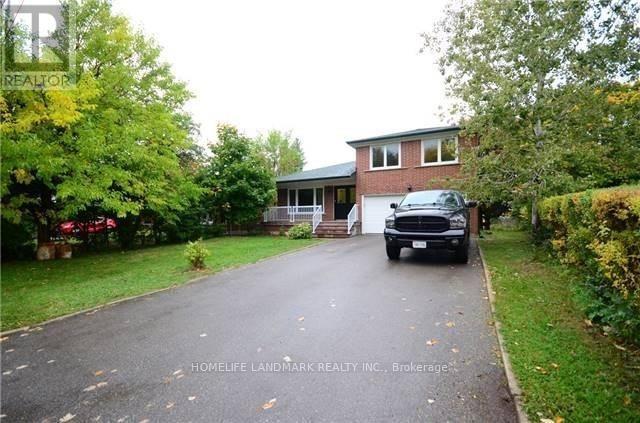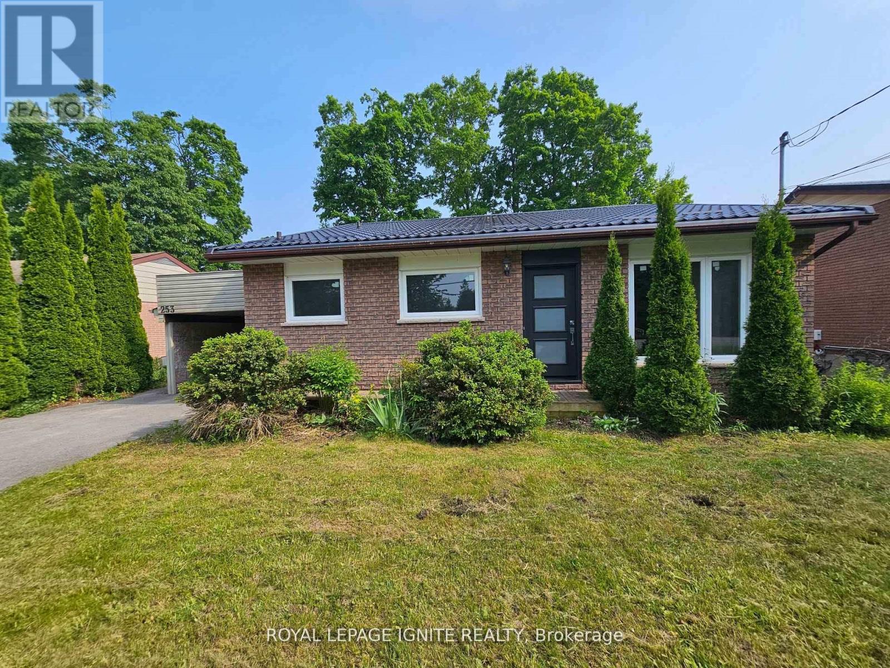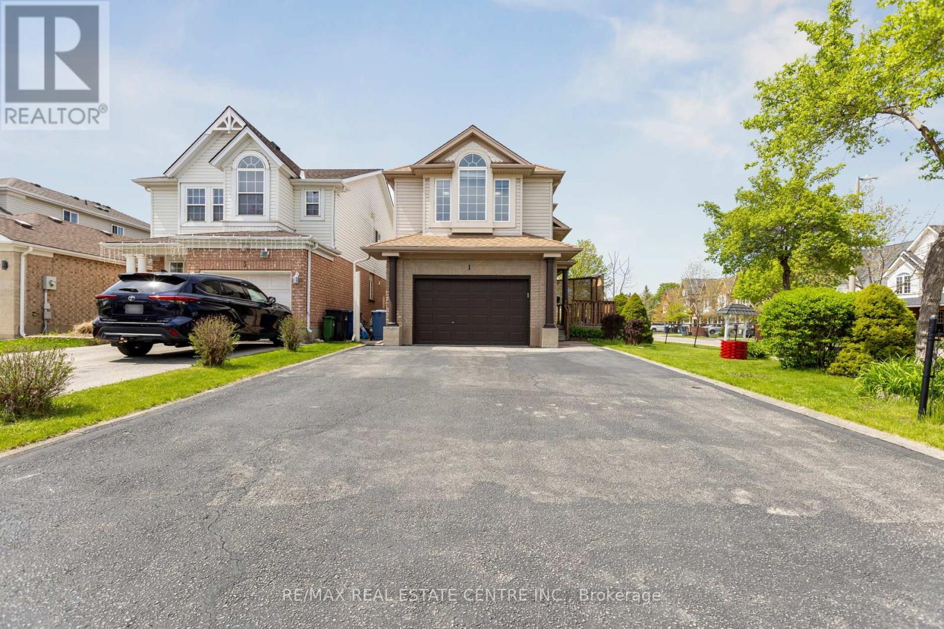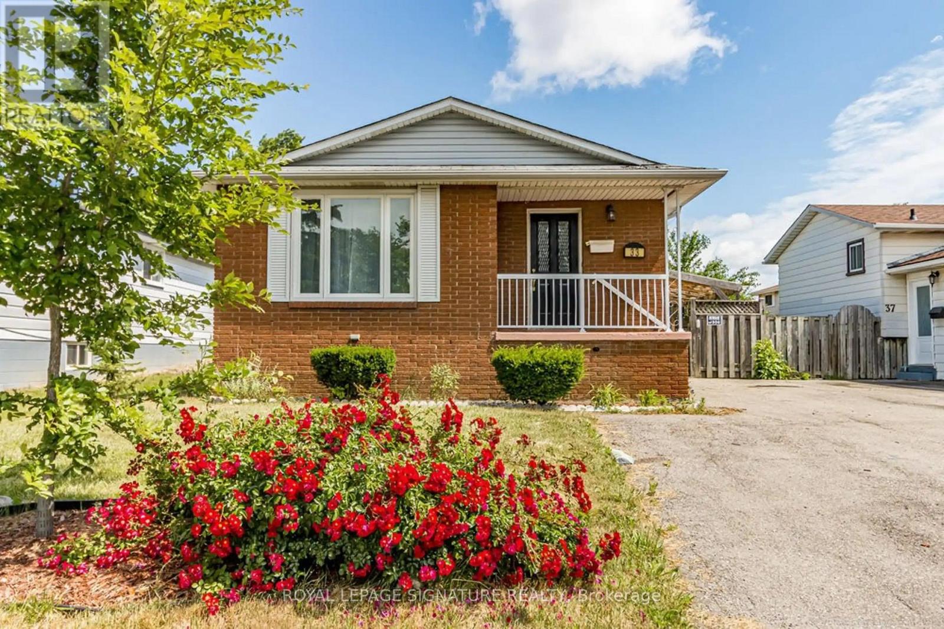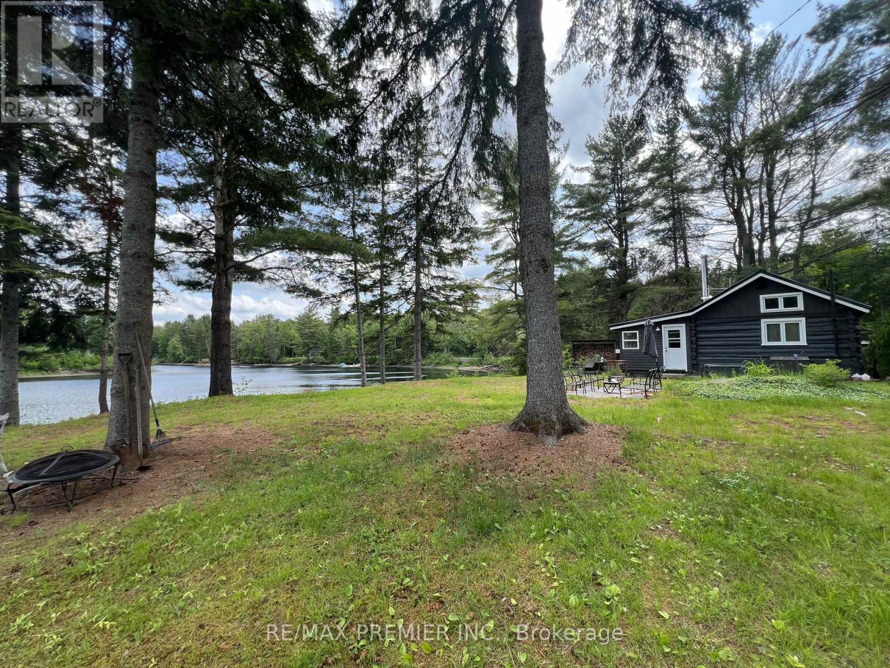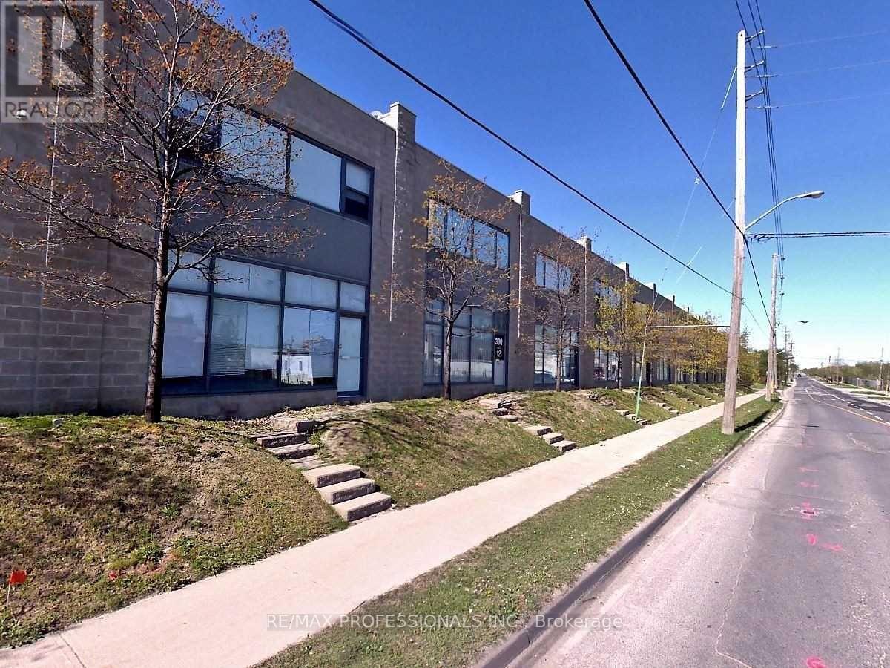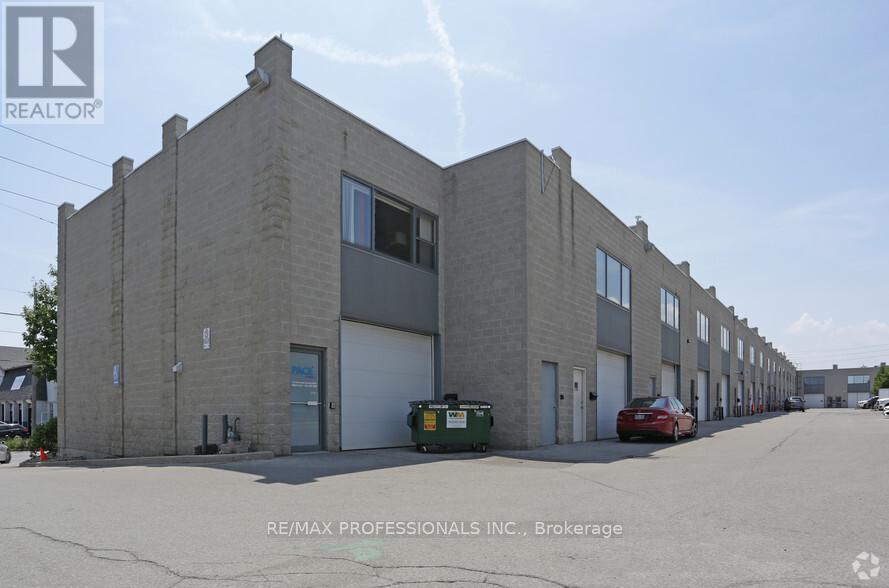55 Waddington Crescent
Toronto, Ontario
Home In A Prime Location Of Don Valley Village, Combined & Bright Living Rm/Dining Rm, Direct Access To Double Car Garage. S/S Washer/Dryer In Kitchen, Close To Everything, Walking Distance To Subway, Fairview Mall, School And Ttc. Excellent Access To 401 And 404. Close To Seneca College, Seneca Hill Ps (id:60365)
206 - 1210 Don Mills Road
Toronto, Ontario
Unbeatable Value In The Heart of Don Mills! (NOTE: Motivated Sellers) 3 Major Reasons For Visiting This Condo: 1) The Unit (With Its 797 SF Easily Beats Those Newly Built 600Sf+ 2-bdrm condos) Is In Pristine Condition - Offering a 2-bedroom Unit Value for an Extremely Affordable Price. 2) Tons Of Recent Modern Upgrades Make This Diamond Shine & Move-In Ready For You. 3) All-Inclusive Maintenance Fee Covers Everything - Heat, Hydro, Water, Cable TV & Internet & 2 Parking Spots. Reward Yourself With This Bright, Spacious, & Fully Renovated Move-In Ready Condo. Don't Let The Layout Surprise You - This Can Easily A 2-Bedroom With Its Incredibly Spacious Den Through Recent Renovations & Improvements to Original Floorplan. This Unit Features High-Quality Laminate Flooring Done Throughout. Modern, Bright & Beautiful Kitchen Equipped With S/S Appliances, Breakfast Bar, & W/O To Balcony. Updated 3-Piece Washroom With Glass Rain Shower & Modern Vanity Arrangement. Unit Comes With Two Parking Spots (Owned) & One Storage Locker With Ample Storage. Highly Desirable Building Amenities Include Outdoor Pool, Squash Courts, Sauna, Hot Tub, Party Room, Entertainment Room, & A Well-Equipped Gym. Additionally, Building Features 24-Hour Concierge Service, In-Building Management Office, & Plenty of Visitor Parking. Location Is a Clear Winner - Featuring Close Walking Distance to Shops at Don Mills, TTC Transit Within Steps, Schools (Don Mills Middle & Secondary School, Norman Ingram Public School), Retail, Dining, Banking (CIBC, Scotiabank, TD Bank), Toronto Public Library, Parks (Featuring Award-Winning Edwards Gardens Just a 10 Minute Walk Away) & Minutes To Hwys 404/DVP/401. Effortlessly Blending Convenience & Accessibility. Visit With Confidence. (id:60365)
Lower - 241 Pickering Street
Toronto, Ontario
Spacious and well laid out 1-bedroom unit in the sought-after Upper Beaches! Beautifully renovated with brand new flooring, a modern kitchen with new appliances, updated bathroom, ensuite Laundry and fresh lighting throughout. Enjoy your own designated outdoor courtyard, perfect for relaxing or entertaining. Parking is included, and all utilities are covered. Tenant only pays for internet and cable TV. Conveniently located steps to Ted Reeve Park, Danforth GO Station, Main TTC Station, with easy access to Downtown Toronto and the Beach. Available for occupancy starting October 15th. Easy to show. Move in and enjoy all the Upper Beaches has to offer! (id:60365)
253 Woodland Drive N
Selwyn, Ontario
Perfect Opportunity For First Time Home Buyers, Couples Looking To Downsize, Or Investors! This immaculate 4 split Bungalow is much larger than it looks in a wonderful Neighbourhood. A well maintained property close to the Trent University, Zoo, Shopping mall and Great School. This house is move in ready with Front and Rear entrance. Recent upgrades include Steel Roof 2024, All windows and Doors 2023 Attic Insulation 2023 Water Heater, Furnace, Air Conditioning 2017. Spacious Family rooms in the Main Floor and Middle Floor. Book a personal viewing today (id:60365)
8007 7 Highway
Guelph/eramosa, Ontario
On the edge of Guelph near Rockwood, this 1,924 sq. ft. brick bungalow offers the perfect mix of country space, city convenience, and practical versatility. Built in the 1950s on a 1.2-acre lot, the home features a bright eat-in kitchen with adjoining dining area, gleaming hardwood floors, a spacious living room, and a family room with gas fireplace and sliders to an enclosed greenhouse. Three bedrooms and two baths, including a 4-pc with jacuzzi tub and stand-up shower, provide comfortable living for families or retirees. The full, unfinished basement offers two walk-ups one stairs, one ramp and is powered by a 200-amp service with dual breaker panels, ideal for woodworking, mechanics, or future finishing. Outside, a 40x20 inground pool with 8-ft deep end, slide, and diving board creates a private summer retreat, secured by a safety fence. Outbuildings extend the property's value: a detached double garage with drive-through doors, a 40x20 storage building with sliding doors for equipment or workshop use, and the greenhouse for year-round growing. The rear lot provides prime farmland, ideal for organic gardening or small-scale crops. Whether you're looking for a family-friendly retreat, space for hobbies or trades, or land with long-term potential, this property delivers comfort, versatility, and opportunity perfectly located just minutes from the shopping, dining, and services that make Guelph such a desirable place to call home. (id:60365)
1 Silversmith Court
Guelph, Ontario
Welcome to this exceptional home offering approximately 2,500 SQUARE FEET of beautifully designed living space, ideally situated on a spacious corner lot on the highly desirable Silversmith Court a quiet cul-de-sac with minimal traffic, perfect for families. This 4+1 bedroom, 3 +1-bathroom residence features a thoughtfully designed layout that blends comfort and functionality. The main level showcases a bright and inviting living room, a formal dining area, a cozy dinette, and a generously sized kitchen that is ideal for both entertaining and everyday family life. Upon entry, you're welcomed by a spacious foyer and a convenient 2-piece powder room, offering practical comfort for both guests and family members. The private primary bedroom occupies its own level and boasts a 4-piece ensuite, creating a peaceful retreat within the home. Upstairs, three additional bedrooms and a well-appointed 4-piece bathroom provide plenty of space for children or guests. The finished basement offers remarkable versatility with a separate walk-up entrance, a second kitchen, a bedroom or recreational room, and a 3-piece bathroom making it perfect as a guest suite, in-law setup, or potential rental space. This home also includes a double-car garage and a large driveway that can accommodate up to six vehicles. The fully fenced backyard offers a safe and spacious area for children, pets, and outdoor entertaining. With all appliances included, this home is truly move-in ready. Located just steps from top-rated schools, University of Guelph, Stone Road Mall, and the everyday conveniences of Hartsland Market Square including a grocery store, restaurants, medical and dental clinics, a pharmacy, and a gym this exceptional property is more than just a house; its a place to call home. (id:60365)
33 Behan Street
Hamilton, Ontario
3 Bedroom, 1 Bath, 1071sqft Main Floor for Lease. **GAS, WATER, HYDRO included. Welcome to 33 Behan St, perfectly situated in the desirable family-friendly neighbourhood of Berrisfield. Set on the East Mountains of Hamilton, well-known for its mature, tree-lined streets and abundant parks, creating a serene and pleasant living environment. This Main Floor Bungalow has an Open-Concept and very functional Design. Features include Laminate flooring throughout, 3 generous-sized Bedrooms, a 4pc bath, and a Gas fireplace in the Living Room. The Kitchen is open-concept, featuring stainless-steel appliances, a center-island, backsplash, and an eat-in/dining area. Step out to a relaxing Back-Yard Oasis, Great for entertaining. Close to Hwys, and many amenities including Mohawk Sports Park, Shopping Mall, Schools and Public Transit. **CARPET FREE! Rooms were updated to laminate in 2022. Bathroom updated in 2022. (id:60365)
1130 Colony Road
Lake Of Bays, Ontario
An absolute gorgeous all-season lakefront cottage in Muskoka offering a breath taking view of sunrise, lakefront with calm water flow and surrounded by natures. A fun-getaway family trip destination, this property offer 160+ feet of private waterfront, 2 boating docks, kitchen with dining area , bathroom, living room, sleep up to 5 or 6 people, has a Bunkie with extra beds, an accessories storage and outhouse. Aprox 20 minutes drive to downtown of Bracebridge to get food and supplies; Restaurants, Walmart Supercentre, Home Depot, Tim Horton, Gas Stations and a lot more. (id:60365)
19 Westchester Street
Toronto, Ontario
One Large Bedroom in a 6-Bedroom HomeShared kitchen and bathroom. Great location with a bus stop right at the door, and just steps to shops, schools, and amenities. Easy access to highways and minutes to downtown Toronto and Yorkdale mall.Shared kitchen and laundry. Utilities are included. Street parking is available. Students and professionals are welcome.One of the rooms will be occupied by the landlord, while the remaining rooms will be available for rent. (id:60365)
430 - 2485 Taunton Road
Oakville, Ontario
**Stunning Uptown Core Condo Resort-Style Living & Modern Luxury!** Discover the perfect blend of comfort and sophistication in this fabulous one-bedroom condo, offering around 500 sq ft of bright, spacious living with extra-high ceilings, light-colored finishes, and abundant natural light. Move-in ready, this suite is designed for effortless contemporary living. Step out from the living room onto your balcony and take in the serene views of the gorgeous private urban oasis. The sleek kitchen boasts quartz countertops, stainless steel appliances and modern styling, making it a dream for home chefs.This unit includes a convenient locker and underground parking, adding to the ease of city living.**Resort-Style Amenities:** Enjoy access to an incredible lineup of premium amenities, including: ?Seasonal outdoor swimming pool? State-of-the-art gym & yoga studio? Sauna & pet wash room? Kids playroom & party/meeting room? Ping pong room, theatre & wine tasting lounge? Recreation room for endless entertainment** Prime Location: **Situated in the heart of Uptown Core, everything you need is just steps away Walmart, Superstore, LCBO and more. With a bus stop right at your doorstep, commuting is a breeze. Dont miss this opportunity to own a luxurious condo in one of the most sought-after neighborhoods! (id:60365)
34 - 300 New Toronto Street
Toronto, Ontario
End Unit consisting of approximately 1300sqft on two levels. This Unit is comprised of a newly renovated bright &spacious private 2nd floor office space with kitchenette which is 650sqft plus the main floor open warehouse space also 650sqft totaling approximately 1300sqft for both levels. Each level has central air conditioning, and a 2 piece bathroom. Ideally located in established business park with convenient access to Ford Performance Centre, Major Highways, TTC & Go. Space is ready for a variety of permitted businesses. Tenant pays utilities and arranges for own waste removal/disposal at Tenant's cost. (id:60365)
34-Uppr - 300 New Toronto Street
Toronto, Ontario
End Unit, Newly Renovated, Bright & Spacious Private 2nd Floor Office Space. Featuring New Laminate Floors, New Ceiling Tiles, New LED Light Fixtures, New 2pce Bath, New Window Coverings, Newly Painted. Ideal location in Established Business Park, with convenient access to Ford Performance Centre, Major Hwys, TTC & Go. Space is ready for a variety of permitted businesses: Accountant, Architect, Photographer, Law Office, Engineering Office, IT Consultant etc. Tenant pays 50% TMI - Which is $400/month + HST. Tenant pays 100% Hydro, 100% Gas. Tenant arranges own waste removal/disposal at Tenant's cost. Landlord Pays the other 50% TMI Landlord Pays 100% Water (id:60365)

