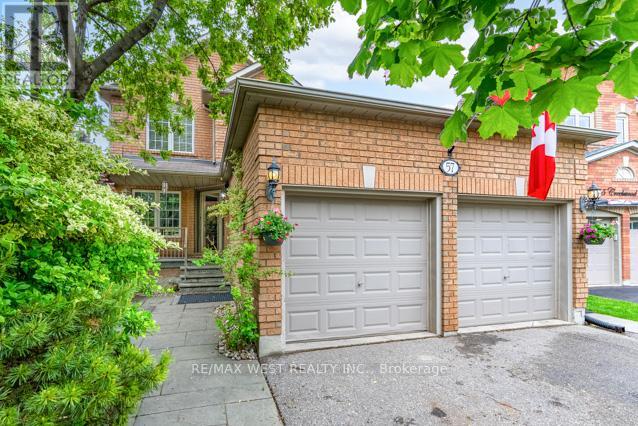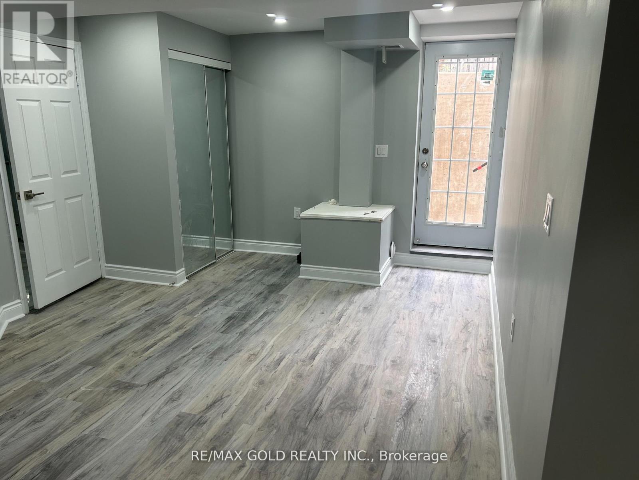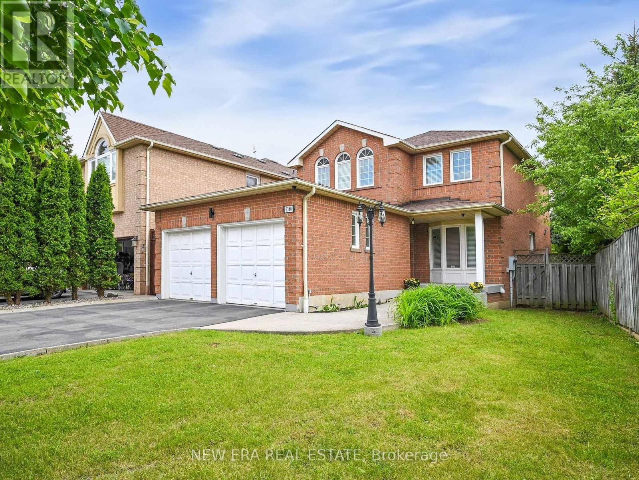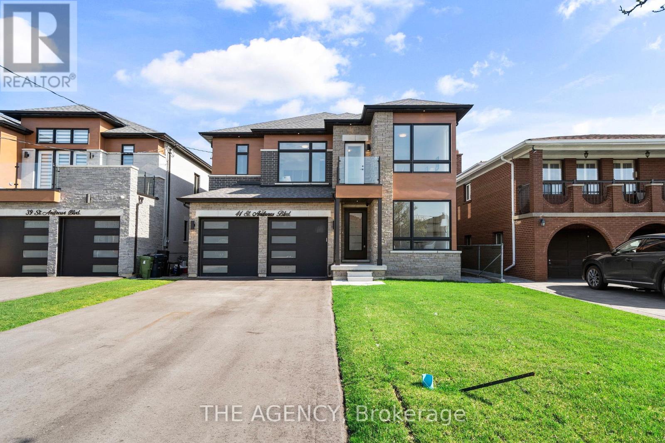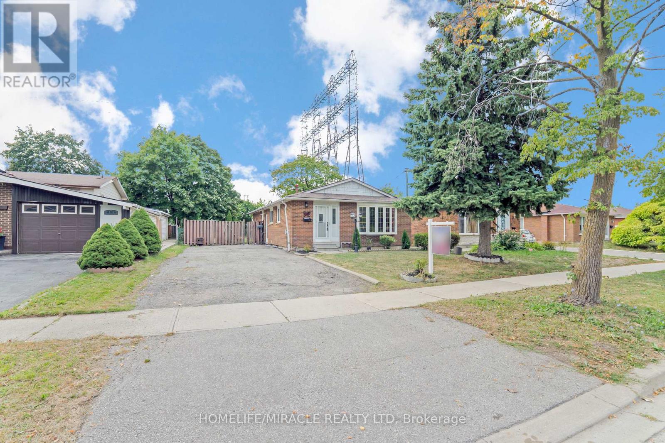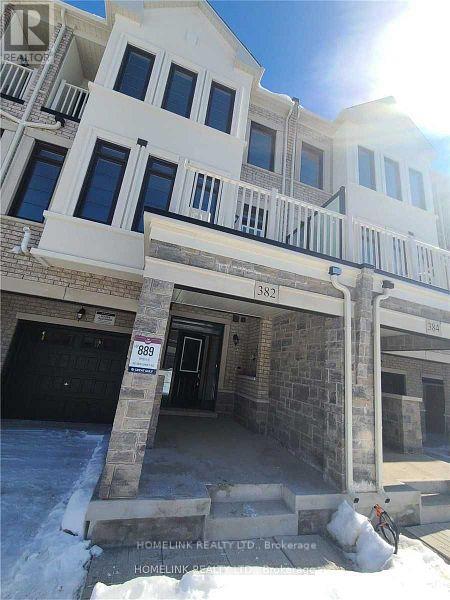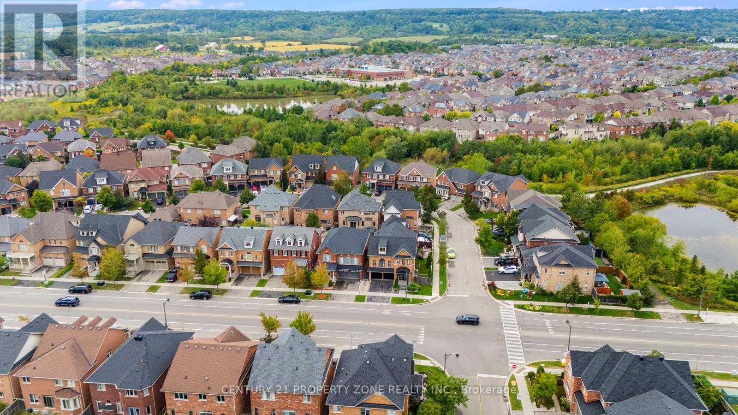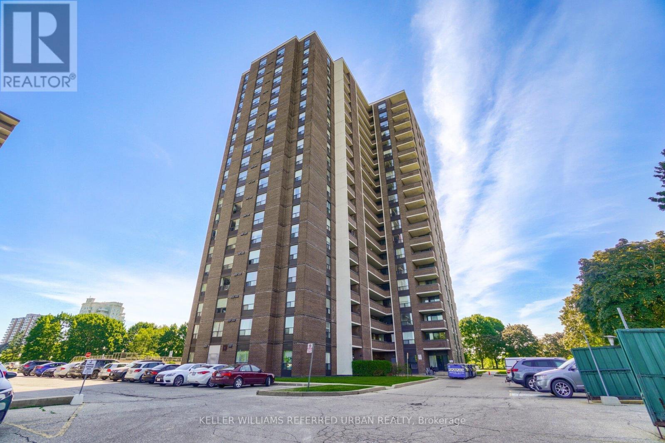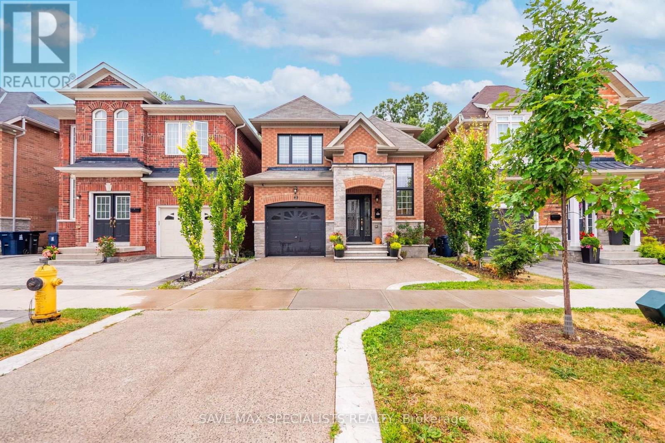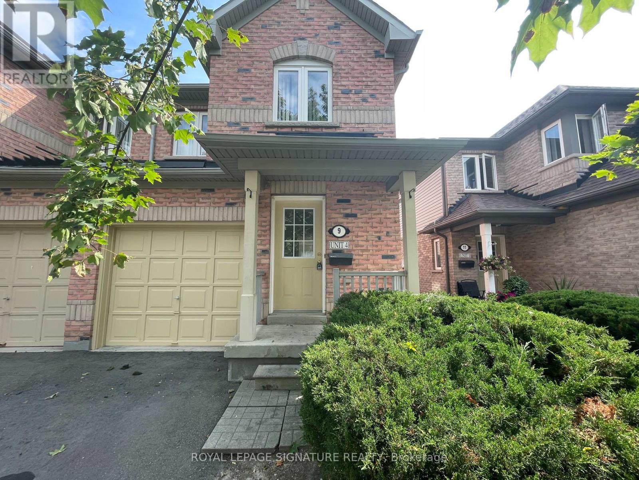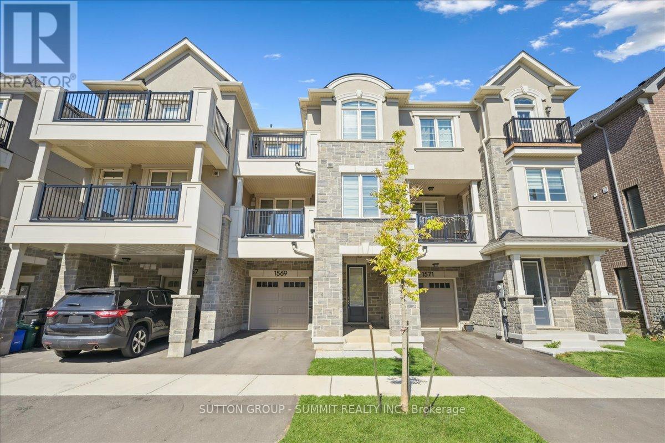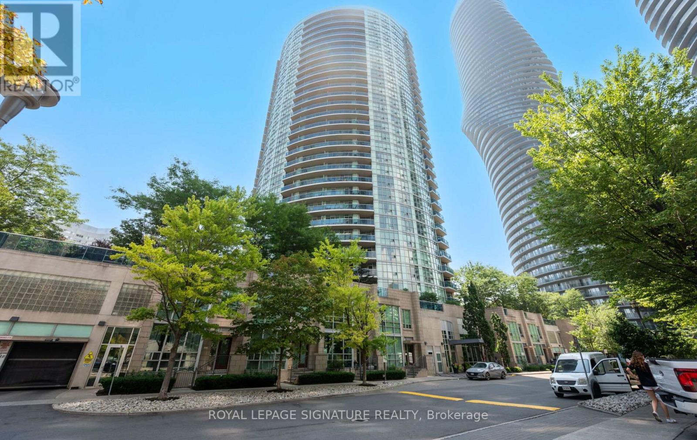57 Creekwood Drive
Brampton, Ontario
Located in a quiet pocket of Snelgrove with no neighbours directly across, this detached all-brick home offers over 2,300 square feet above grade, was built in 1997. It is set on a generous lot with a driveway framed by French curbs that fits four cars plus two more in the garage. A patterned concrete walkway, mature trees, and a welcoming front porch set the tone for a home designed with family living in mind. Inside, the bright two-storey foyer opens to a convenient powder room, coat closet, and laundry with garage and side yard access. Main floor - features a comfortable family room with updated maple hardwood and stylish wall sconces. A spacious living room with gas fireplace and patio walk-out, an eat-in kitchen with movable island, pantry, pot rack, and a second walk-out to the backyard. A formal dining room sits just off the kitchen, creating a natural flow for gatherings.Upstairs - four generously sized bedrooms provide ample space for the whole family. The primary suite includes double-door entry, a walk-in closet, and a private ensuite with soaker tub and separate shower. The remaining bedrooms share a full bathroom with tub and shower.The fully fenced backyard offers patterned concrete patio, retractable awning, dog run, shed, lush trees, and well-kept lawns. The 1,143 sq ft unfinished basement provides endless possibilities for storage, recreation, or a workshop. Recent updates include some new hardwood, lighting, fresh paint, and resealed driveway. Families will appreciate the proximity to Alloa Public, Heart Lake Secondary, St. Rita, and St. Edmund schools, with bussing available, as well as shopping at Sobeys, Shoppers, and Tim Hortons. Conveniently bordering Caledon and offering quick access to Hwy 410, this home combines space, comfort, and community. (id:60365)
(Bsmt) - 84 Crown Victoria Drive
Brampton, Ontario
Gorgeous Brand-New Legal 2-Bedroom Basement in one of Bramptons most desirable locations! Enjoy a spacious eat-in kitchen, bright and airy bedrooms, private ensuite laundry, 2 parking spots, and a separate side entrance. Close to top schools, parks, shopping, and transit the perfect blend of comfort and convenience! (id:60365)
5380 Floral Hill Crescent
Mississauga, Ontario
This bright and beautiful family home is nested in the highly sought-after East Credit neighbourhood within walking distance to Streetsville Village, excellent schools, shopping, parks, trails, and community centre. This beautiful showpiece home is located on a quiet, desirable street and features a larger lot than most on the street. inside, you will find nicely upgraded hardwood flooring throughout, a cozy fireplace, and a luxurious master bedroom with a sitting area. The professionally finished basement has seen thousands of dollars in upgrades, providing additional living space for your family to enjoy. The home also boasts an extra-large double garage and is ideally situated close to major highways 403, 401, Heartland, Erin Mills Town Centre, Square one, Go Transit for easy commuting. Don't miss this opportunity to own a stunning property in a prime location! (id:60365)
41 St Andrews Boulevard
Toronto, Ontario
Absolutely Stunning Custom-Built Luxury Home in Prime Etobicoke! This Brand New Detached Home Boasts 4 Spacious Bedrooms, 5 Spa-Inspired Bathrooms, and Over 3,190 Sq Ft of Exceptional Living Space. Premium Features Throughout Including a Modern Gourmet Kitchen with Upgraded Cabinetry, Stone Countertops, Gas Line for Stove and BBQ, and 9' Ceilings on Main and Second Floors. Oversized Windows Flood the Home with Natural Light. Enjoy the Convenience of an Elevator from the Basement to the Second Floor, Heated Floors and Towel Bar in the Primary Ensuite, Rough-In for Central Vac, Exterior Security Cameras with Sound, and Upgraded Lighting Throughout. Basement with 3-Piece Bath and Shower. Large 2-Car Garage + 6-Car Driveway. Perfect for Entertaining Inside and Out. A Rare Offering in a Highly Sought-After Location - A Must See! (id:60365)
66 Avening Drive
Toronto, Ontario
Welcome to this stunning bungalow features 3+2 spacious bedrooms and 3 full bathrooms nestled in the highly sought-after area of Etobicoke. This renovated bungalow boasts thousands of dollars in upgrades on main floor including a modern kitchen, upgraded washroom on main, new lighting, stylish flooring, new paint on main floor and more ! No house at the back ! Ensuring a move-in-ready experience. 2 bed Finished basement with 2 full washrooms( 2 separate portions of basement ) ,separate entrance offering ample space for families. Families will appreciate the proximity to William Osler Health System and reputable institutions such as Humber college . Commuters benefit from easy access to public transit, with bus stops just a minute's walk away, and major highways like the 427 and 401 nearby. Shopping enthusiasts will enjoy being close to The Albion Centre and Woodbine Centre, while numerous dining options, parks, and recreational facilities are within reach. ROOF IN (2015) (id:60365)
382 Twinflower Place
Milton, Ontario
Executive 3 Storey Townhome* Built By Greatgulf* Brick Exterior, (No Maintenance fee)* Private Driveway And Huge Single Car Garage* 2 Balconies With Beautiful Views* 3 Bedroom 3 Bathroom Oak Stairs, Iron Pickets* 9' Ft. Ceiling & Laminate Flooring Through-Out* Upgraded Light Fixtures* High End Faux Wood Blinds* A Very Bright And Spacious Open Concept Layout* Dining Room Overlooking The Gorgeous Sun-Filled & Airy Living Room Ideal For Entertaining And Family Gatherings Offering Walk Out To Balcony* Tastefully Upgraded Kitchen With Breakfast Bar, Quartz Countertop, Pantry, Stainless Steel Appliances* 3 Bedrooms With Two Full Washrooms And A Juliet Balcony* Primary Bedroom With His/Hers Closet & Private 4 Piece Ensuite Ample Of Storage Space & Closets* A Must See* Don't Miss Out On This Gem And Be The First To Live* (id:60365)
368 Scott Boulevard
Milton, Ontario
Welcome to this stunning corner lot detached home with double car garage offers everythingyouve been searching for. Bright and spacious layout with separate family & great living room,large dining area, and an upgraded extended kitchen with modern finishes. This home features 4spacious bedrooms with custom closets, a loft area, and a fully finished basement with kitchen& full bath perfect for in-laws or guests. Enjoy a beautifully landscaped backyard withoversized deck, ideal for family gatherings and entertaining. Located in a prime Miltonneighbourhood, close to schools, parks, shops, GO station, Hwy 401, and the upcominguniversity.Recent upgrades include: Roof (2024), Furnace & A/C (2023), updated carpet (2024), new backyarddoor, custom closets, coffered ceilings, and more. (id:60365)
404 - 1515 Lakeshore Road E
Mississauga, Ontario
Welcome to 1515 Lakeshore Road East, a spacious 3-bedroom, 2-bathroom condo offering 1,310 sq' of comfortable living. This suite features an unobstructed south-west views, filling the home with natural light throughout the day. The well-designed layout includes a generous living and dining area, a functional kitchen with ample storage, and three large bedrooms, ideal for families, professionals, or those seeking extra space for a home office. The primary bedroom features a private ensuite, while the additional bedrooms share a full second bath. Located just steps from Lakeview Golf Course, Lake Ontario, parks, and transit, this condo provides convenient access to major highways and Port Credits shops and restaurants. (id:60365)
21 Isaac Devins Boulevard
Toronto, Ontario
Gorgeous Detached 4 Bedrooms and 4 Washrooms Luxury Home Located At Hemberlea-Pelmo Park Area With Outstanding Quality taste Workmanship. Lots of High-Quality Interior Renovation Materials, Premium Hardwood Flooring on main floor & laminate on the second floor, Pot Lights, Zebra Blinds, Fire place, Open-Concept Design, Custom Designed Chefs Kitchen With High-end(Kitchen-aid) Stainless Steel Appliances, Built in Gas cook top & wall mount oven/Microwave &wine cooler. Quart Countertop Large Island. A Large Beautiful Back Yard. Spacious Bedrooms and Large Walk In Closets with the organizers for extra storage. The Finished Basement Has a recreation area with Large windows and full Glass door shower washroom. Great Neighborhood. Lots of storage/organizers in the house. Fabulous location!! Close to all amenities: Humber River Walking/ Bike Path, Schools, Parks, Weston Up Express, Yorkdale Mall, Transit, Golf, Hwy401 & 400 Airport, Places Of Worship, Shops. (id:60365)
4 - 9 Fairglen Avenue
Brampton, Ontario
Clean Townhome In Daniels Built, Rental Purpose Townhome Community In Downtown Brampton. 3 Bedroom, 2.5 Washroom With Unfinished Basement. Newer Laminate On Main Floor. Walkout To Patio From Kitchen. Parking For 2 Cars Total Including A Private Single Garage. Qualified Applicants Only Please, Any Applicants Subject To Thorough Due Diligence And Fact Checking. (id:60365)
1569 Denison Place
Milton, Ontario
Welcome to this stunning freehold 3-storey townhome, perfectly situated in a highly sought-after neighbourhood. This modern and stylish residence blends sophistication with everyday functionality, offering an ideal layout for comfortable living. Inside, youll find two generously sized bedrooms, each complete with its own private ensuite, providing the perfect setup for personal retreats or guest accommodations. The spacious foyer features custom shelving and convenient inside access to the garage, adding thoughtful practicality from the moment you enter. The main living level showcases a bright and open great room, enhanced by contemporary flooring, pot lights, and a large window that fills the space with natural light. The chef-inspired kitchen is a true highlight, boasting quartz countertops, high-end stainless steel appliances, upgraded cabinetry, and a breakfast bar that flows seamlessly into the great roomideal for both entertaining and everyday living. Adjacent to the great room, the dining area opens onto a large private terraceperfect for morning coffee or unwinding with a glass of wine in the evening. A convenient 2-piece powder room completes this level. On the upper floor, you'll find two private bedroom retreats, each featuring a walk-in closet, luxury vinyl flooring, and beautifully appointed ensuite bathrooms with upgraded vanities and premium countertops. One of the bedrooms also offers access to a private balcony, providing an extra touch of outdoor serenity. Additional features include a built-in garage with ample storage, a private driveway, and parking for two vehicles. Floor plan and full list of upgrades attached. Don't miss this opportunity to own a beautifully upgraded home in an exceptional location. Some Pictures Virtually Staged. (id:60365)
2501 - 70 Absolute Avenue
Mississauga, Ontario
Stunning & Rare 3+1 Bedroom Condo in Prime Mississauga! Welcome to this beautifully upgraded and spacious suite offering over 1,500 sq. ft. of total living space(1,345 sq. ft. interior + 157 sq. ft. balcony). This exceptional layout features 3 large bedrooms plus a den that can easily serve as a 4th bedroom or private home office, perfect for growing families or professionals. Step inside to a bright, open-concept floor plan with expansive floor-to-ceiling windows that flood the home with natural light. The generous living and dining areas flow seamlessly into a modern kitchen, creating an inviting space for both relaxation and entertaining. Enjoy panoramic southeast views of Mississauga and Toronto from your oversized balcony, ideal for morning coffee or evening gatherings. With 3 full bathrooms, this suite combines comfort with convenience rarely found in condo living. Located in a well-managed building with premium amenities, you're just steps from Square One, schools, parks, public transit, and major highways. This is a rare opportunity to own a sun-filled 3+1 bed, 3-bathcondo in the heart of Mississauga, offering unbeatable value and lifestyle ..Don't miss out. Schedule your private showing today! (id:60365)

