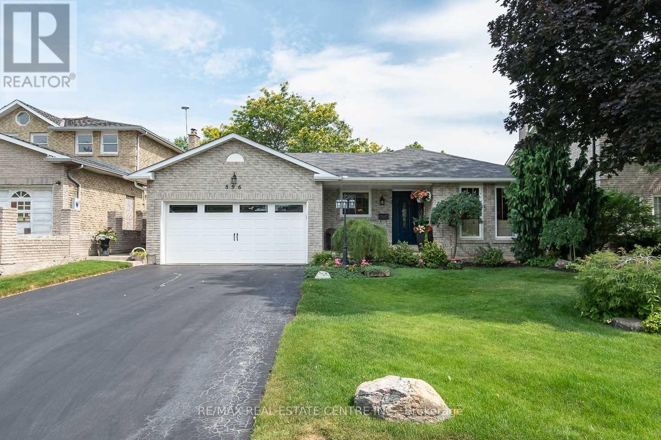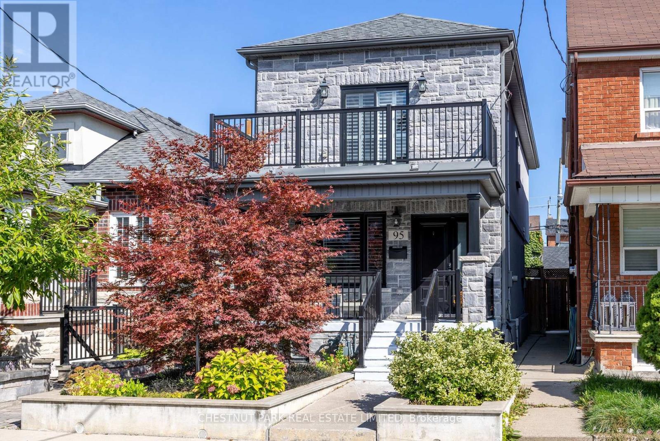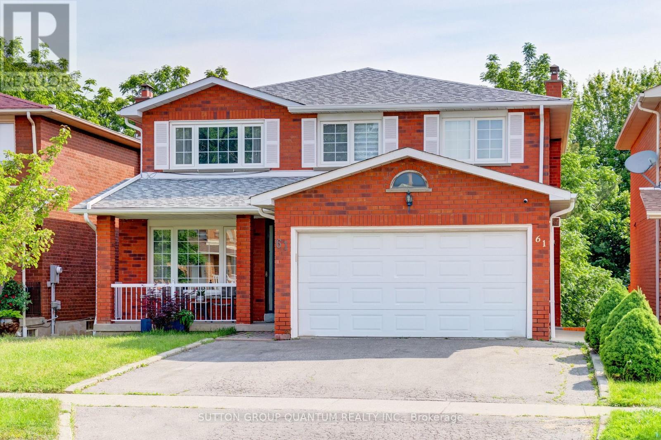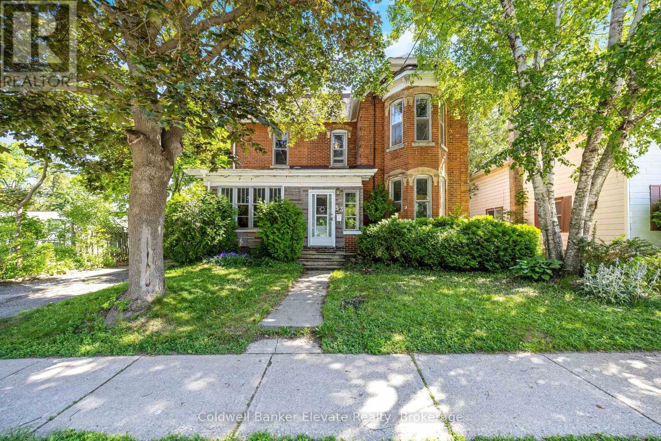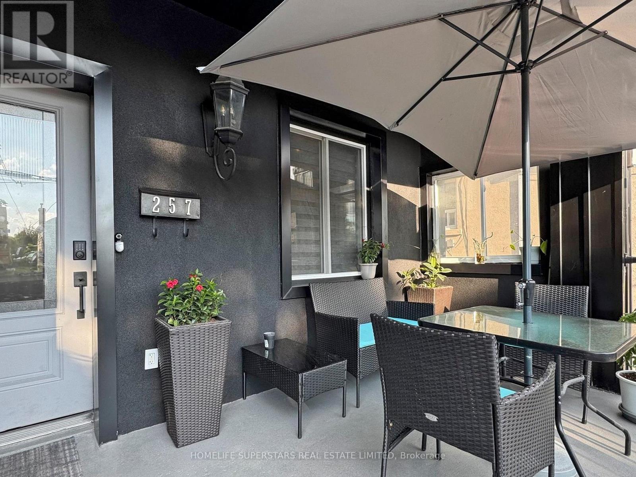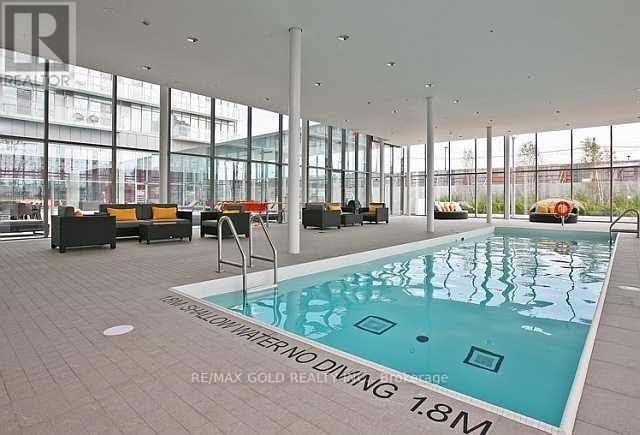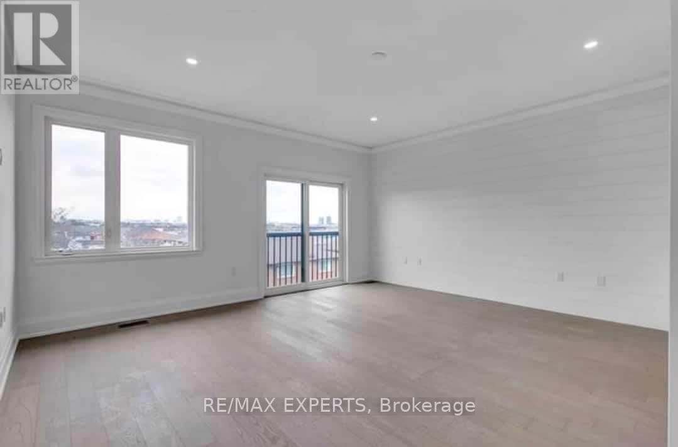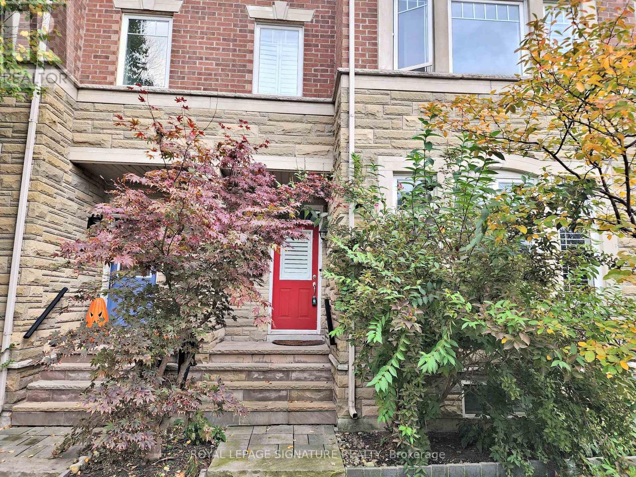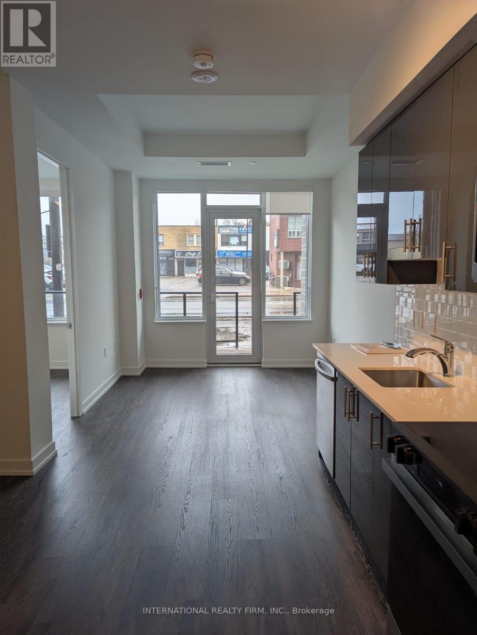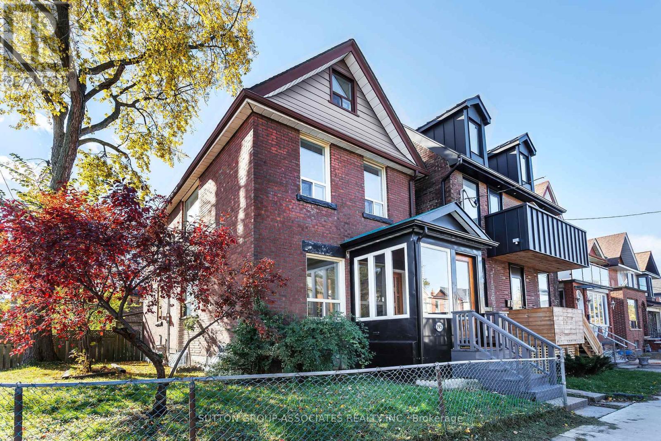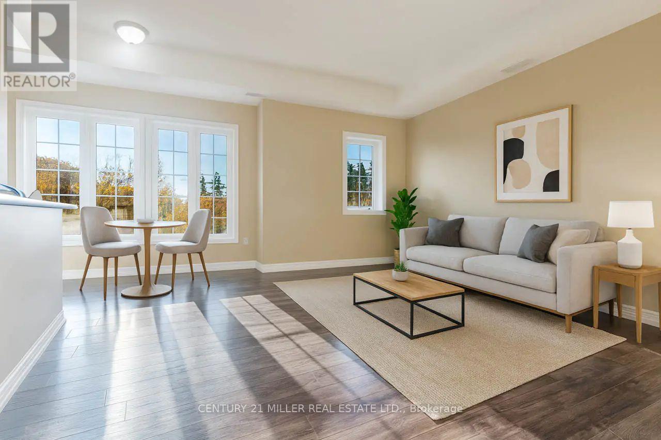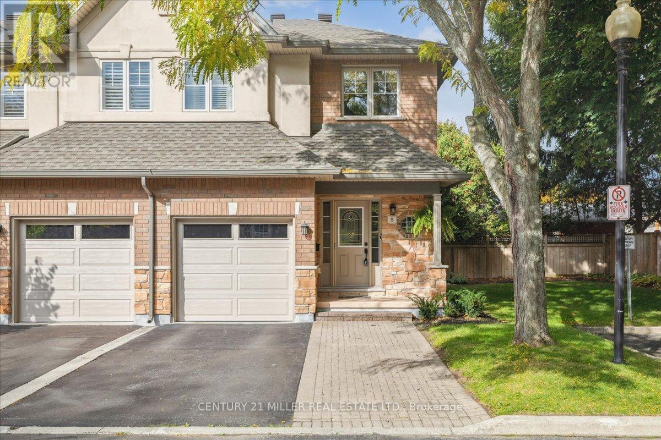Lower - 896 Morley Avenue
Milton, Ontario
See video walkthrough using the virtual tour link-->>Absolutely Gorgeous 3 Bedrooms -->> Renovated property is a Legal Duplex with Tons of space Middle level plus the lower level-->>Private Fully fenced private backyard-->>Gas Fireplace-->> Vinyl Flooring -->> 2 Full washrooms -->> Separate living and Family Rooms-->> Immaculate washrooms with polished porcelain tiles, -->> Stunning kitchen cabinets with stainless steel appliances, Quartz Counter tops with matching Quartz backsplash -->> LED pot lights -->> Double Door Entrance -->> Please check the video for walkthrough-->> 2 parking on driveway-->> Separate Laundry (id:60365)
95 Sellers Avenue
Toronto, Ontario
Smartly situated within the flourishing Corso-Italia neighbourhood lies 95 Sellers Avenue - a completely rebuilt, detached, 3+1 bedroom, 4 bathroom family home with an oversized, detached double-car garage. This sensational turnkey property was constructed in 2017, blending breezy contemporary styling with clever functionality. Offering 3 floors of living space with an opportunity to convert the lower level to an in-law or nanny suite, this home offers versatility and elegance in one of Torontos most vibrant, family-friendly neighbourhoods. The main floor living room, dining room and kitchen showcase the highest quality finishes and craftsmanship, including custom millwork and cabinetry with soft-close hardware, solid hardwood flooring, Caesarstone counters, polished tile floors and California shutters. The large eat-in kitchen with centre island and seating for 4 boasts a 5-burner stainless-steel gas range, French-door refrigerator, dishwasher, wine fridge and microwave, and abounds with storage space including a walk-in pantry. Extending off the kitchen is a fantastic rear-entry mudroom with tiled floor, coat and boot closet, and 2-piece bathroom - a perfect way to keep things contained and de-cluttered from the living spaces. The upper level has 3 bedrooms and 2 bathrooms, including a large, bright primary with 3-piece ensuite and walkout to the balcony. The lower level was designed with both function and flexibility: currently set up as an ideal space for a kids recreation room, a family TV room, a home office and/or home gym, the two separate entrances allow for an easy conversion to a basement in-law or nanny suite, with existing rough-in mechanicals behind the walls. The double-height and double-width detached laneway garage has an upper loft with a retractable staircase to store large items, a smooth, poured concrete floor, as well as a sub-panel and 240V outlet for your electric car-charging needs. (id:60365)
61 Sunforest Drive
Brampton, Ontario
Welcome to 61 Sunforest Drive, an exceptional 4+2 bedroom, 4-bathroom family home in Brampton's highly sought-after Heart Lake West community, backing onto the tranquil Etobicoke Creek ravine. This rare offering features a fully legal 2-bedroom basement apartment, professionally renovated in 2023. It includes quartz kitchen countertops, separate laundry facilities, two spacious bedrooms, and a generous open-concept living area with a walkout to the ravine. Ideal for multi-generational living, rental income, or Airbnb hosting. The main level has been thoughtfully updated with sleek quartz counters, beautiful cabintry, and professionally cleaned tile flooring in the kitchen. Upstairs, the second level offers a stylish double-sink vanity in the renovated family bathroom, and all four bedrooms are generously sized. The primary suite features a private 3-piece ensuite and a large closet. Additional highlights include Main floor laundry, Direct garage access, Spacious eat-in kitchen, and a Large family room with a cozy wood-burning fireplace > > Prime location, just minutes to Hwy 410, Trinity Common Mall, Heart Lake Conservation Park, and walking distance to Fortinos, FreshCo, Walmart, and a full range of everyday amenities, shops, and dining. This home offers a perfect blend of comfort, functionality, and unmatched ravine-side privacy. A rare opportunity to own a beautifully updated property with versatility and income potential in one of Brampton's most desirable neighbourhoods. > > Exceptional value and lifestyle await at 61 Sunforest Drive. Don't miss out! (id:60365)
53 Willow Street N
Halton Hills, Ontario
Built in 1887 and proudly standing for over a century, this iconic character home sits on an impressive in-town lot, spanning over a quarter of an acre, in one of Acton's most walkable, charming downtown locations. With more than 3,000 square feet of living space and six bedrooms, this grand residence offers room to grow, restore, or reimagine. Inside, you'll be captivated by original craftsmanship rarely seen today: solid wood doors, rich trim detail, and stunning stained glass reflecting a bygone era. The bones are strong, the charm is intact, and the potential is endless. Upstairs, one of the six bedrooms is already equipped with a kitchenette, ideal for multigenerational living, in-law potential, or simply an artist's retreat. Outside, the detached garage and workshop offer space for hobbies or storage, with ample parking and a carport with a pulley system to allow a motor home, high 5th wheel or boat on a trailer to accommodate your lifestyle. Whether you're a lover of historic homes, a savvy renovator, or someone with a bold vision for future development, this property checks every box. And location? It doesn't get better. You're just steps from the Acton Farmers Market, local shops, the library, Robert Little School, and only minutes to Fairy Lake, the GO Station, and everything else this vibrant community offers. An incredible opportunity to own a piece of Acton history - with the space and flexibility to shape its future. (id:60365)
257 Prescott Avenue
Toronto, Ontario
Welcome to 257 Prescott Avenue, a beautifully detached and extensively renovated 3-bedroom home with a finished basement and rare two parking spots.The front porch provides a rare and relaxing outdoor space in the city. Renovations completed over the past two to three years include a modern stucco and vinyl exterior, new roof shingles, updated windows, gas furnace, and central air conditioning. Inside, the home features a bright, carpet-free layout with spacious rooms and a stunning waffle ceiling in the living and dining area. The open-concept kitchen is perfect for family living, offering stainless steel appliances, quartz countertops, and a walkout to the backyard. The finished basement comes with a kitchen, full washroom, and separate walkout entrance, ideal for in-laws or rental potential. Added conveniences include main-floor laundry, WiFi-enabled stove, washer, dryer, thermostat, doorbell, and smart light switches for modern living. Solar lights brighten the front and backyards, and two backyard sheds provide extra storage space. Located close to Earlscourt Park, schools, recreation centres, and public transit, this move-in-ready home offers the perfect blend of comfort, convenience, and modern upgrades - a rare find in the city! Just move in and enjoy. (id:60365)
3201 - 105 The Queensway
Toronto, Ontario
Modern Large 1 Bedroom + Den. Luxurious Lifestyle At Windermere And Queensway-By-The-Lake! Spectacular Unobstructed View Of The Lake City Skyline And High Park. Close To Boardwalk And Beach, Steps To Ttc, Gardener Expressway And The Lakeshore. Unit Features Floor To Ceiling Windows, Stainless Steel Appliances, Including Dishwasher. Resort Style Amenities Including Outdoor And Indoor Pools, Tennis Courts, Gym And 24 Hour Concierge. High Park & Bloor West Shops/Restaurants Close by ! .Just Move In & Enjoy! Steps To TTC And Waterfront (id:60365)
13 St Gaspar Court
Toronto, Ontario
1 bedroom for lease for 1350 (id:60365)
275 Dalesford Road
Toronto, Ontario
Here are 5 reasons why this is your next perfect home!1) PRIME LOCATION: Nestled in a highly sought-after family neighbourhood close to top-rated schools,parks, walking trails, shops, cafés, and restaurants, just minutes to the Gardiner Expressway for an easy commute.2) SPACE & COMFORT: Offering 2,406 sq. ft. above ground plus a finished basement and 2-car garage, Everywhere of this Sunfilled home the rooms are generously oversized and bright . 3) IDEAL FLOOR PLAN: The layout features a cozy family room with a fireplace, a walkout to a beautiful 20-ft balcony - perfect for relaxing or entertaininga, Open concept dining and living room, private primary suite with a sitting area, 6-pc ensuite, and two (His and Her) walk-in closets, along with two oversized bedrooms plus an additonal bedroom in the basement. 4) LUXURY FINISHES: Enjoy 9' ceilings, a gourmet kitchen with Island, stainless steel appliances, gas stove,granite counters, pot lights, crown moulding, built-in speakers, and California shutters throughout. 5) CONVENIENT LIFESTYLE: Located on a quite friendly street within walking distance to Costco, No Frills,Sobeys, Mimico GO Station, TTC, daycares, and popular spots like Tom's Dairy Freeze, San Remo Bakery, and Mamma Martino's: truly a paradise for families and outdoor lovers alike! (id:60365)
102 - 556 Marlee Avenue
Toronto, Ontario
Welcome to 556 Marlee Avenue, where modern design meets everyday convenience. This beautifully appointed 1-bedroom + den, 1-bath condo offers the perfect balance of style, comfort, and location - ideal for young professionals, first-time buyers, or savvy investors. Step into a bright and open-concept living space filled with natural light. The modern kitchen features sleek cabinetry, stainless steel appliances, and ample counter space - perfect for cooking and entertaining. The spacious bedroom offers a relaxing retreat, while the versatile den makes an excellent home office, guest area, or creative studio. Enjoy your private balcony, perfect for morning coffee or unwinding at sunset. The building provides excellent amenities including a fitness centre, party room, visitor parking, and on-site management. Situated in one of Toronto's most connected neighbourhoods, you'll love being just steps from Lawrence West Subway Station, Yorkdale Mall, Allen Road, and Highway 401. Shopping, dining, parks, and schools are all nearby - making this location both convenient and desirable. Property is currently tenanted for $2,150 until end of May 2026. (id:60365)
195 Hallam Street
Toronto, Ontario
Welcome to 195 Hallam St. This move in ready four bedroom two and a half story detached house is ideally located to enjoy the best of city living. Dovercourt park with its playing fields and Boys and Girls Club is just a minute walk away. The highly regarded Dovercourt Public School with its McCauley Dovercourt Daycare Centre located in the school is right across the street. The Dufferin bus is steps away. Bloor St with its variety of shops, restaurants/amenities, and in the opposite direction the Geary St strip, are both less than a 15 minute walk away. Be one of the first local residents to enjoy the brand new Wallace Emerson Community Recreation Centre at Dufferin and Dupont. Enjoy the extra yard space and natural light that comes with a corner property. Open concept main floor with super spacious cook's kitchen with loads of storage and counter space, Enclosed front porch ideal for bike/stroller storage. externally waterproofed (3 sides) and spray foamed basement with Five above grade windows makes for a cosy, warm and bright lower level. Double parking spaces in tandem. Public Open Houses Sat/Sun Nov 8/9 2-4 both days (id:60365)
304 - 174 Bronte Street S
Milton, Ontario
Welcome to unit 304 at 174 Bronte Street South! Located in the heart of Old Milton, this charming one-bedroom, one-bathroom top-floor unit offers a bright, open layout with a spacious eat-in kitchen and the convenience of in-suite laundry. Enjoy year-round comfort with your own individually controlled thermostat, allowing you to set the perfect temperature in every season. Set within a quiet, well-maintained building with a welcoming community atmosphere, this home delivers both comfort and convenience. Step outside and discover everything Old Milton has to offer-from cozy cafés and local restaurants to boutique shops and scenic walking trails - all just moments from your door. Please note: some images have been virtually staged. (id:60365)
8 - 1019 North Shore Boulevard
Burlington, Ontario
Stylish & Spacious End Unit in Sought-After North Shore! Welcome home to this beautifully decorated executive end unit townhome offering over 1,720 sq. ft. plus a fully finished lower level! You'll love the bright, open layout featuring maple hardwood floors, ceramic tile, and a beautiful oak staircase. The upgraded maple kitchen has plenty of extras and opens to a sunny dining area with a large bay window - perfect for family meals or casual entertaining. The living room is warm and inviting with a cozy gas fireplace and sliding doors leading to your private, landscaped patio. Upstairs, you'll find three spacious bedrooms, including a primary suite with walk-in closet and 5-piece ensuite bath. The finished lower level offers great flexibility - an ideal space for guests, in-laws, or a fun family room with a wet bar, 3 piece washroom and office area. Located in a quiet, 18-unit North Shore community, this stylish home has been lovingly maintained and shows beautifully. Truly move-in ready. Note Reliance rentals for HWT, Furnace/AC $177 per month, owner willing to buy out. (id:60365)

