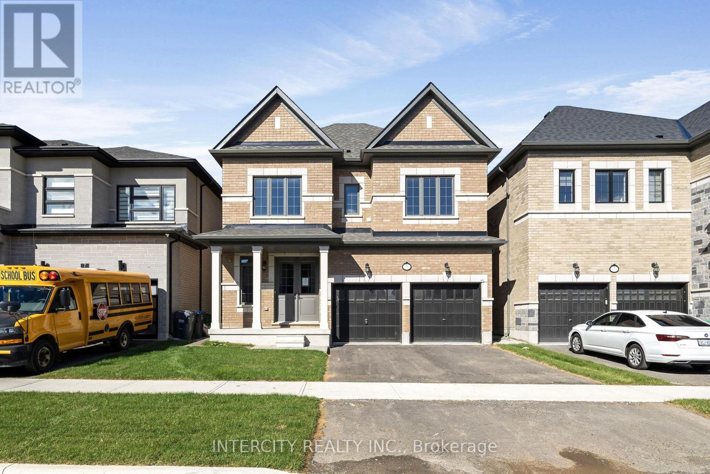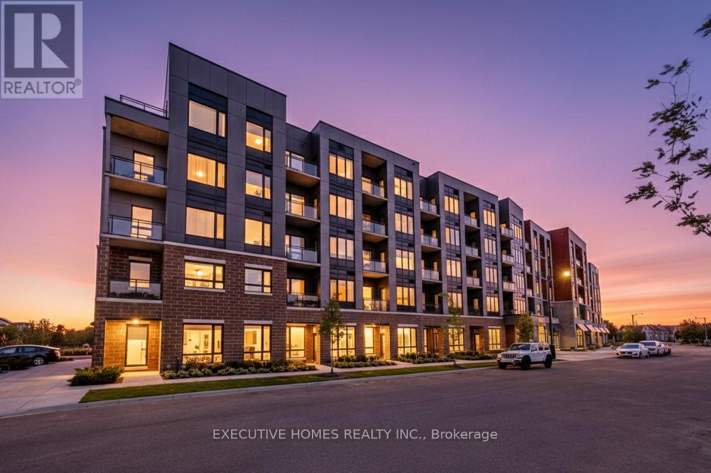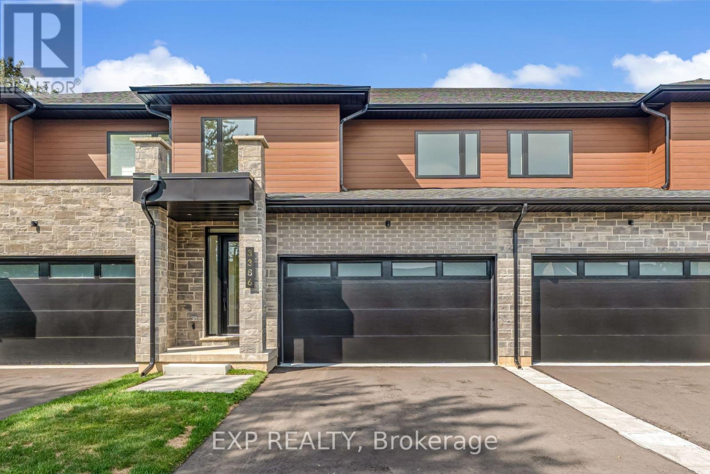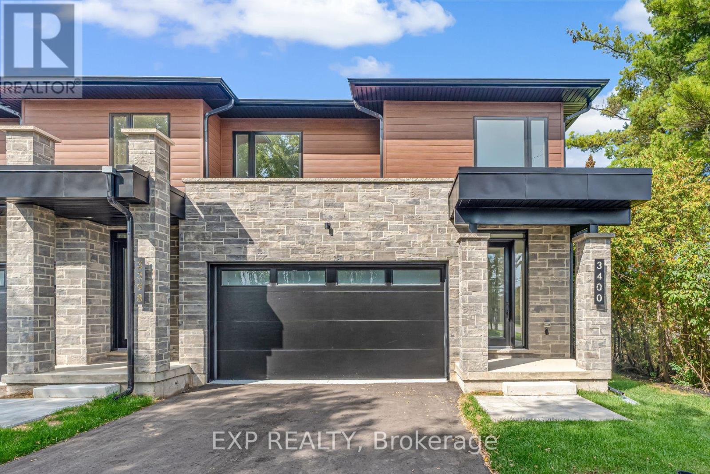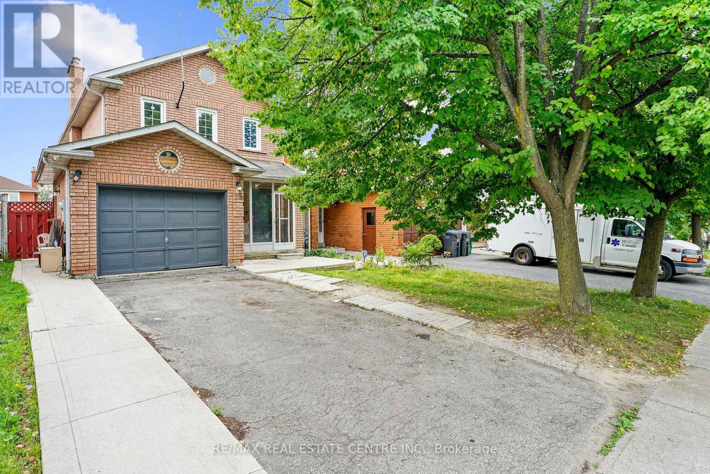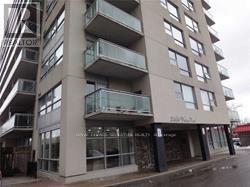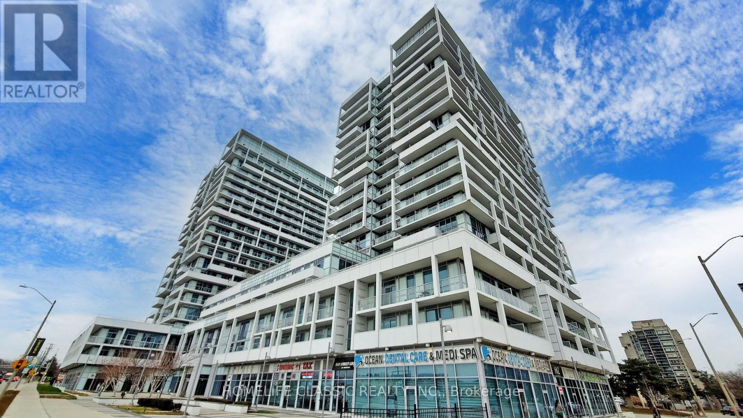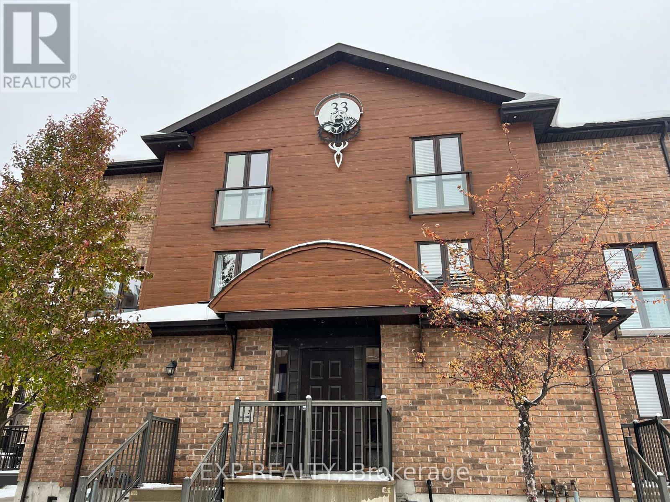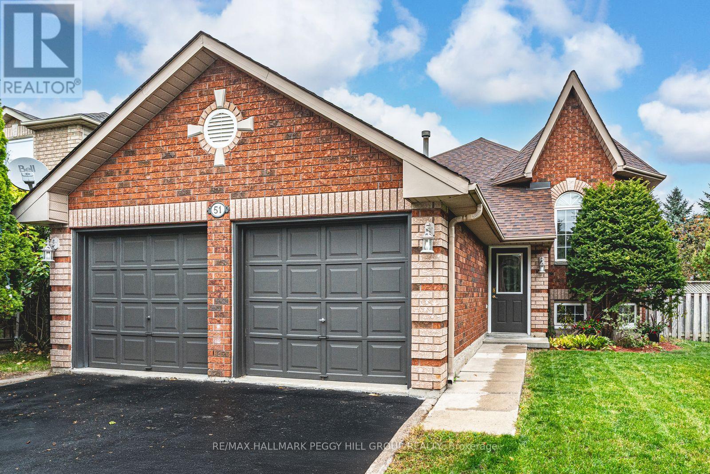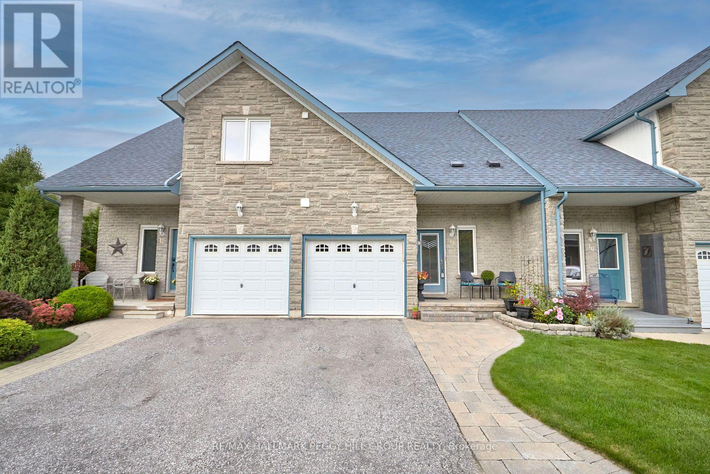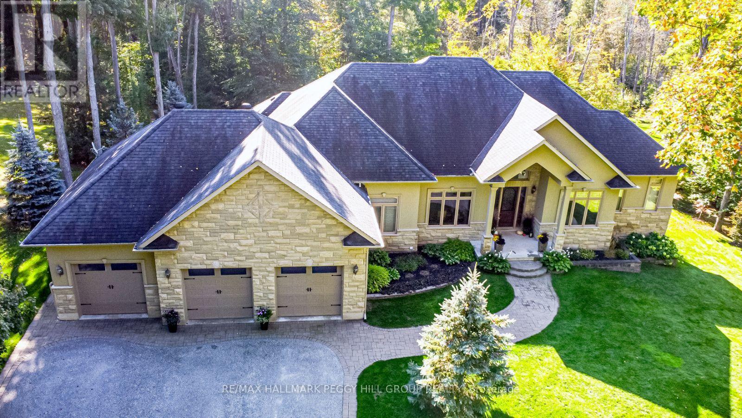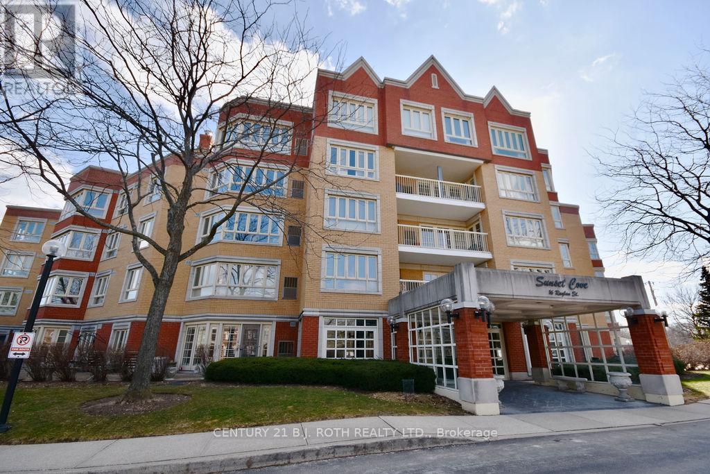5 Kessler Drive
Brampton, Ontario
Welcome to the prestigious Mayfield Village. Discover your dream home in The Bright Side community, built by the renowned Remington Homes. This elegant Bayfield Model, offering 2397 sq. ft., is filled with luxurious upgrades. Step inside to soaring 9.6 ft smooth ceilings on the main floor and 9 ft on the second, with a bright open-concept layout designed for modern living. The home features 5 3/16 luxury hardwood flooring throughout the home except where tiled, an electric fireplace with a stunning waffle ceiling in the family room. You'll find upgraded tiles, stained stairs with elegant metal pickets, and inspired kitchen complete with upgraded kitchen cabinets, deep fridge enclosure, pots and pan drawers and a microwave shelf. This home is truly a showcase of elegance and comfort. Don't miss the opportunity to make it yours! Images have been virtually staged/are artist's renderings and are provided for illustrative purposes only. (id:60365)
208 - 3265 Carding Mill Trail
Oakville, Ontario
Discover elevated living in this beautifully upgraded 2-bedroom + den, 2-bathroom corner unitcondo, ideally located in the heart of Oakvilles most prestigious and family-friendlyneighbourhood. Surrounded by multi-million-dollar homes, this spacious unit is one of thelargest in the building and showcases vibrant architectural exteriors and a sun-filledopen-concept layout. The modern kitchen features premium stainless steel appliances, quartzcountertops, potlights, floor-to-ceiling cabinetry, and a stylish island with breakfastbarperfect for both daily living and entertaining. Bathrooms are thoughtfully designed withcomfort-height vanities, elegant tile work, and glass-enclosed super showers. Additionalhighlights include custom window coverings, in-suite laundry with stacked washer and dryer, andsecure digital keyless entry. Powered by geothermal energy, this eco-conscious home offersyear-round comfort and efficiency. Residents enjoy access to top-tier amenities including asecurity concierge, rooftop terrace, herbal garden, social lounge, fitness studio, outdoor yogalawn, EV parking, and automated parcel delivery. With parks, schools, shops, and transit juststeps away, this condo offers a rare blend of luxury, functionality, and unbeatablelocationideal for first-time buyers or savvy investors. (id:60365)
3386 Carter Common
Burlington, Ontario
Brand-new executive town home never lived in! This stunning 1,747 sq. ft. home is situated in an exclusive enclave of just nine units, offering privacy and modern luxury. Its sleek West Coast-inspired exterior features a stylish blend of stone, brick, and aluminum faux wood. Enjoy the convenience of a double-car garage plus space for two additional vehicles in the driveway. Inside, 9-foot ceilings and engineered hardwood floors enhance the open-concept main floor, bathed in natural light from large windows and sliding glass doors leading to a private, fenced backyard perfect for entertaining. The designer kitchen is a chefs dream, boasting white shaker-style cabinets with extended uppers, quartz countertops, a stylish backsplash, stainless steel appliances, a large breakfast bar, and a separate pantry. Ideally located just minutes from the QEW, 407, and Burlington GO Station, with shopping, schools, parks, and golf courses nearby. A short drive to Lake Ontario adds to its appeal. Perfect for down sizers, busy executives, or families, this home offers low-maintenance living with a $349/month condo fee covering common area upkeep only, including grass cutting and street snow removal. Don't miss this rare opportunity schedule your viewing today! Tarion Warranty! (id:60365)
3400 Carter Common
Burlington, Ontario
Brand-new executive town home never lived in! This stunning 1,799 sq. ft. home is situated in an exclusive enclave of just nine units, offering privacy and modern luxury. Its sleek West Coast-inspired exterior features a stylish blend of stone, brick, and aluminum faux wood. Enjoy the convenience of a double-car garage plus space for two additional vehicles in the driveway. Inside, 9-foot ceilings and engineered hardwood floors enhance the open-concept main floor, bathed in natural light from large windows and sliding glass doors leading to a private, fenced backyard perfect for entertaining. The designer kitchen is a chefs dream, boasting white shaker-style cabinets with extended uppers, quartz countertops, a stylish backsplash, stainless steel appliances, a large breakfast bar, and a separate pantry. Ideally located just minutes from the QEW, 407, and Burlington GO Station, with shopping, schools, parks, and golf courses nearby. A short drive to Lake Ontario adds to its appeal. Perfect for down sizers, busy executives, or families, this home offers low-maintenance living with a $349.83/month condo fee covering common area upkeep only, including grass cutting and street snow removal. Don't miss this rare opportunity schedule your viewing today! Tarion Warranty! (id:60365)
75 Michigan Avenue
Brampton, Ontario
Detached Home In A Most Desirable Location On The Border Of Mississauga & Brampton| Beautiful Brick Exterior With A Long Extended Driveway | | Freshly Painted & Newly Renovated Kitchen | Oak Stairs With Sleek High End Flooring | | Primary Bedroom With An En suite Washroom | Spacious And Bright Bedrooms With 2 Full Washrooms On The 2nd Floor | Basement Is Not Included | (id:60365)
708 - 2464 Weston Road
Toronto, Ontario
**AVAILABLE NOVEMBER 1ST** Welcome To 2464 Weston Rd #708! This Bright And Spacious Bachelor Studio Apartment Features An Open-concept Layout With A Walk-out To A Private Balcony Showcasing Beautiful Views. The Building Offers Excellent Amenities, Including A Fitness Centre, Party/meeting Room, Visitor Parking, And Security. Conveniently Located Just Steps From Transit, Shopping, Plazas, And Schools, With Quick Access To Hwy 401, This Unit Is Ideal For Comfortable And Convenient City Living. Just Move In And Enjoy (id:60365)
507 - 55 Speers Road
Oakville, Ontario
Welcome to the Empire Built Rain and Senses Condos. This Large 1 Bedroom + Den has a Large Open Concept feel with a Large Shared Bathroom. The First-Class Amenities include: 24 Hour Concierge, Party/Meeting Room, Fully Equipped Gym, Indoor Pool, Sauna, Yoga and Pilates Studio, Rooftop Deck/Garden with Barbeques, Guest Suites, Car Wash and Visitor Parking. Easy access to Oakville GO Station, Minutes to QEW/403Steps from Groceries and Downtown Oakville. Parking and locker Owned (id:60365)
3 - 33 Madelaine Drive
Barrie, Ontario
Welcome to Yonge Station, one of Barrie's most desirable communities! This bright and modern 3-bedroom, 2-bathroom townhouse offers a stylish open-concept layout perfect for family living and entertaining. The main floor features a functional design with a spacious kitchen, dining, and family room that flow seamlessly together, leading to a private balcony - ideal for morning coffee or evening relaxation. Upstairs, the third floor boasts three generous bedrooms, providing plenty of space for rest and privacy. The primary bedroom includes ample closet space and large windows for natural light. Enjoy the convenience of nearby amenities-just minutes to shopping, schools, parks, Barrie South GO Station, and more. Residents also have access to the on-site gym, adding an extra touch of lifestyle convenience. (id:60365)
51 Golden Eagle Way
Barrie, Ontario
RAISED BUNGALOW WITH ENTERTAINER'S YARD FEATURING SALTWATER POOL, FINISHED WALKOUT BASEMENT & GARAGE WITH INSULATED WORKSHOP! 51 Golden Eagle Way sits near the end of a quiet cul-de-sac in Barrie's north end, offering a raised bungalow with impressive curb appeal and a backyard designed for summer living. A red brick exterior, evergreen-lined lot, and freshly resealed driveway with parking for four create a striking first impression. The attached double-car garage with inside entry includes half of the space converted into an insulated workshop, with the option to revert back, and comes complete with a garage door opener. The main floor showcases an open-concept layout with newer luxury vinyl plank flooring, crown moulding, and fresh paint, anchored by a living room with a soaring ceiling that adds light and dimension. A well-equipped kitchen features stainless steel appliances, pantry cabinets, a built-in desk nook, and a walkout to the multi-tiered back deck overlooking the pool. In the primary bedroom, a walk-in closet pairs with a 4-piece ensuite featuring a stand-up shower and corner jacuzzi tub, plus a walkout to the deck. A finished walkout basement extends the living space with a rec room warmed by a gas fireplace, two additional bedrooms, a full bathroom, a large laundry room, and a walkout to the back patio. With a backyard built for cannonballs and a basement made for movie nights, this #HomeToStay truly has it all! (id:60365)
11 - 125 Huronia Road
Barrie, Ontario
SOUTH BARRIE TOWNHOME WITH LOFT, FENCED YARD & WALKABLE AMENITIES! Experience easy living in this stylish townhome for lease in Barries desirable South End, offering nearly 1,400 square feet above grade in a location that truly delivers. Walk to the waterfront, the Allandale GO Transit Station, shops, and nearby parks, with dining, Centennial Beach, and Highway 400 access just a short drive away. This beautifully maintained home offers inviting curb appeal, a charming covered entry, an attached garage, and driveway parking. The open-concept main level offers a bright flow between the kitchen, dining, and living areas, where a soaring ceiling, a fireplace, and double garden doors fill the space with natural light and lead to a fully fenced backyard with a multi-level deck and patio, perfect for outdoor gatherings. The main-floor bedroom includes semi-ensuite access, while the upper level highlights a spacious primary suite with semi-ensuite access and a convenient laundry area. A versatile loft overlooks the living room and provides an ideal space for a home office or cozy retreat. With forced-air gas heating and central air conditioning, this #HomeToStay offers style and everyday comfort in a convenient location. (id:60365)
32 Gallagher Crescent
Springwater, Ontario
OVER 5,400 SQ FT OF SOPHISTICATED LUXURY WITH A SALTWATER POOL ON A SECLUDED 1.25 ACRE PROPERTY IN MIDHURST! Set at the end of a winding, tree-lined driveway on prestigious Gallagher Crescent, this extraordinary estate offers over 5,400 finished sq ft of refined living on more than an acre of privacy in one of the areas most exclusive neighbourhoods. Surrounded by custom homes and minutes to parks, trails, schools, golf, skiing, shopping, and Hwy 400, the stately stone and stucco exterior is framed by manicured gardens and an oversized triple garage. The backyard is an entertainers paradise, showcasing an inground saltwater pool with a newer liner and stone waterfall, a fire pit, and a fully equipped pool house with sink, fridge, and covered porch, all surrounded by extensive stone interlock. Timeless details include crown moulding, solid wood doors, detailed trim, hardwood floors, and pot lights. The great room boasts vaulted ceilings and a gas fireplace, while the formal dining room features a coffered ceiling. The chefs kitchen offers granite counters, a large island with seating, stainless steel appliances including a built-in oven and stovetop, two-tone cabinetry with crown moulding, a wood range hood, and a walkout to the balcony. Four main-floor bedrooms include a luxurious primary suite with a 5-pc ensuite and custom walk-in closet, a second bedroom with private ensuite, and two connected by a Jack & Jill bath. The finished walkout lower level expands the living space with a rec room and wet bar, gas fireplace, theatre room, gym area, an additional bedroom with built-in wardrobes, and a 3-pc bath. Crafted for those who desire a #HomeToStay where elegance meets unrivalled privacy. (id:60365)
304 - 16 Raglan Street
Collingwood, Ontario
Modern, Renovated 3rd-Floor Suite in Prestigious Sunset Cove Step into comfort and style with this beautifully updated 3rd-floor suite in the highly desirable Sunset Cove a quiet, upscale building offering resort-style living year-round. Enjoy the luxury of a welcoming lobby with concierge service, a sparkling outdoor pool, private beach access, and a community BBQ area ideal for relaxing or entertaining. This spacious, open-concept unit features all-new high end vinyl flooring throughout, a sleek modern kitchen with brand-new appliances and quartz countertops, and two fully renovated bathrooms with updated vanities and showers. The large primary bedroom includes a bright 3-piece ensuite, offering both comfort and privacy. Highlights: Newly renovated throughout Brand new kitchen appliances Quartz countertops in kitchen and bathrooms Vinyl flooring Spacious open-concept layout Underground storage for bikes, golf clubs & more. Secure underground parking Immediate occupancy available Located just a short walk to Sunset Park and Beach, and minutes from shopping, dining, skiing, and golf this is the perfect blend of luxury and convenience. Easy to view book your showing today and start living the Sunset Cove lifestyle. (Renovations are still being completed photos to follow) (id:60365)

