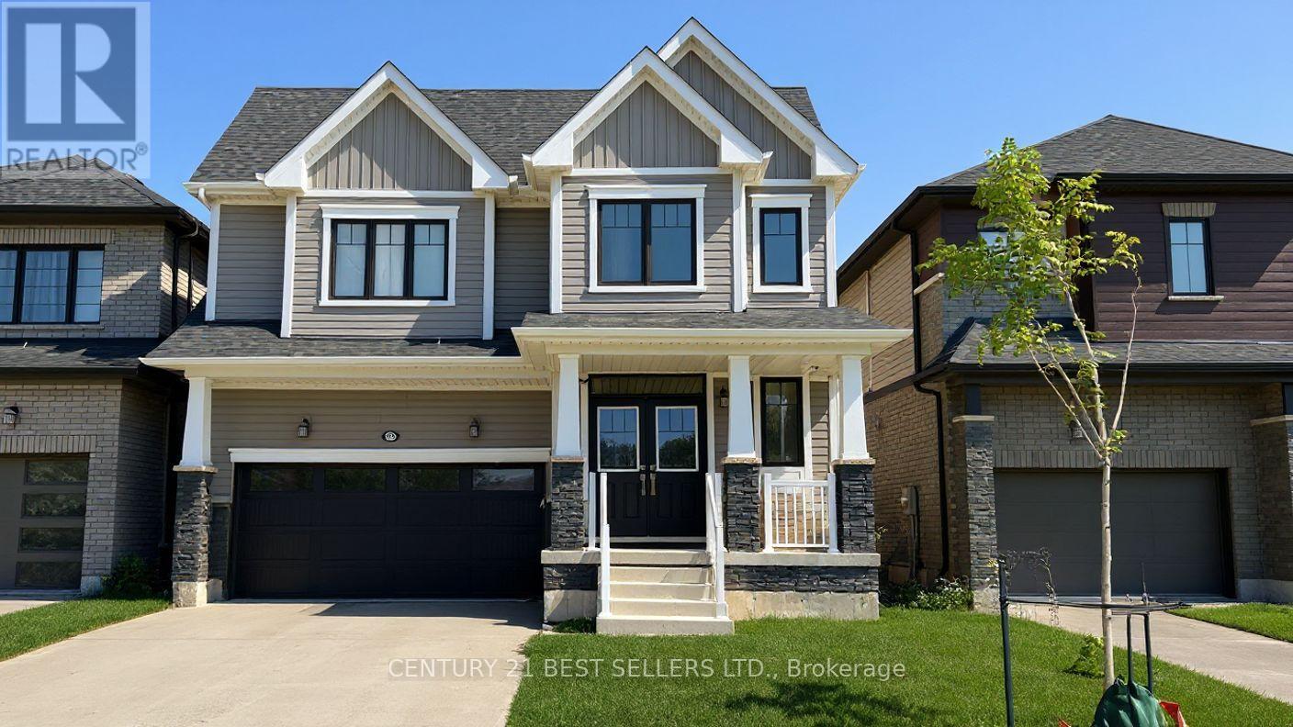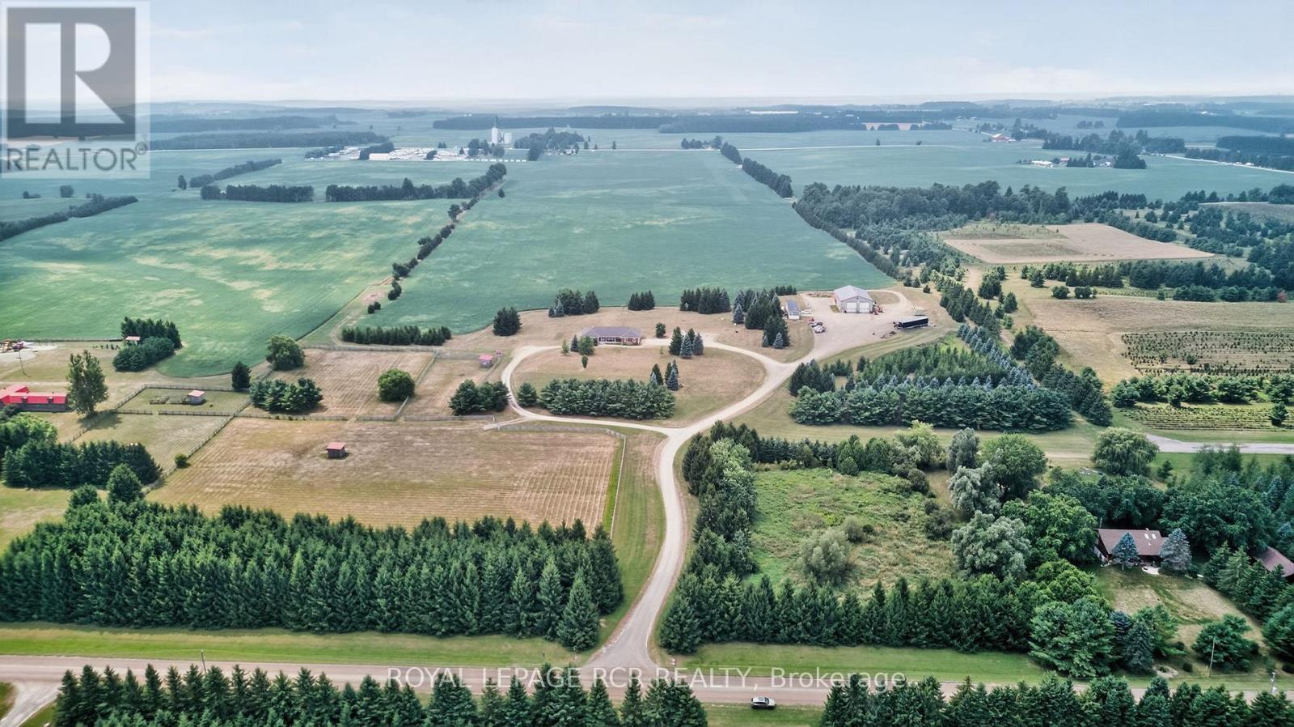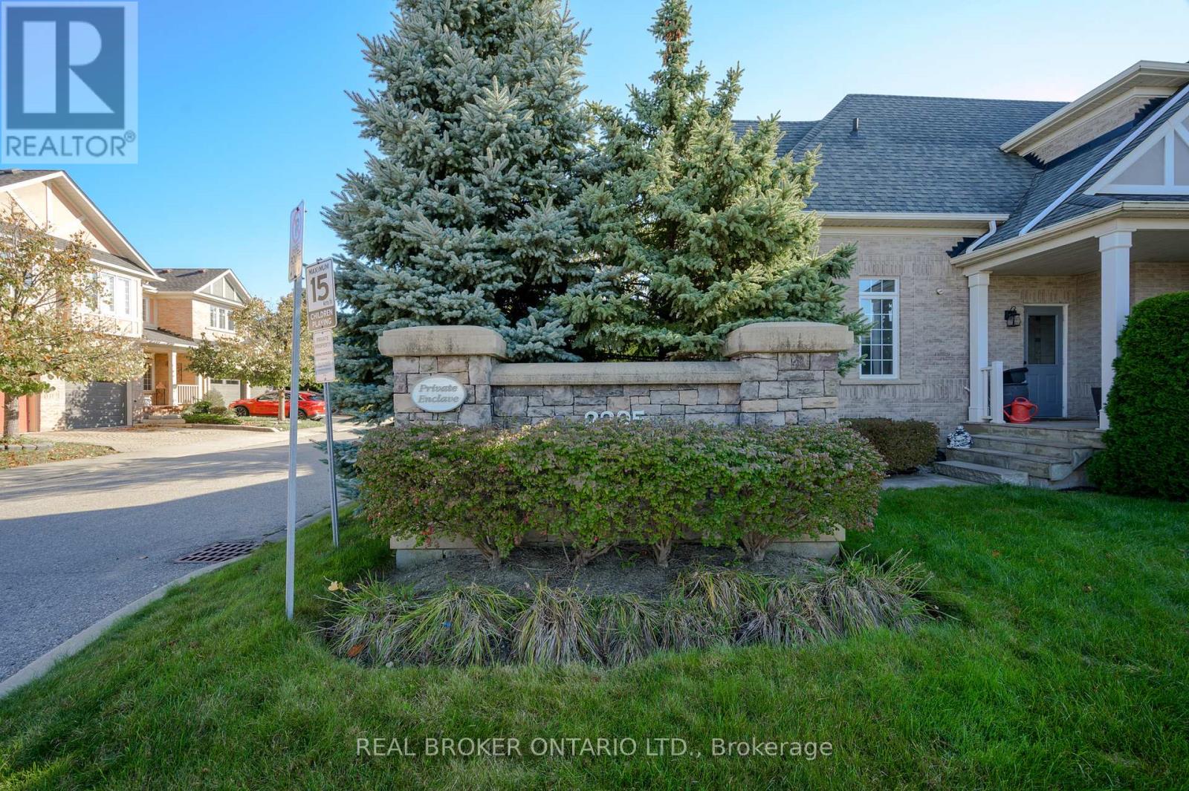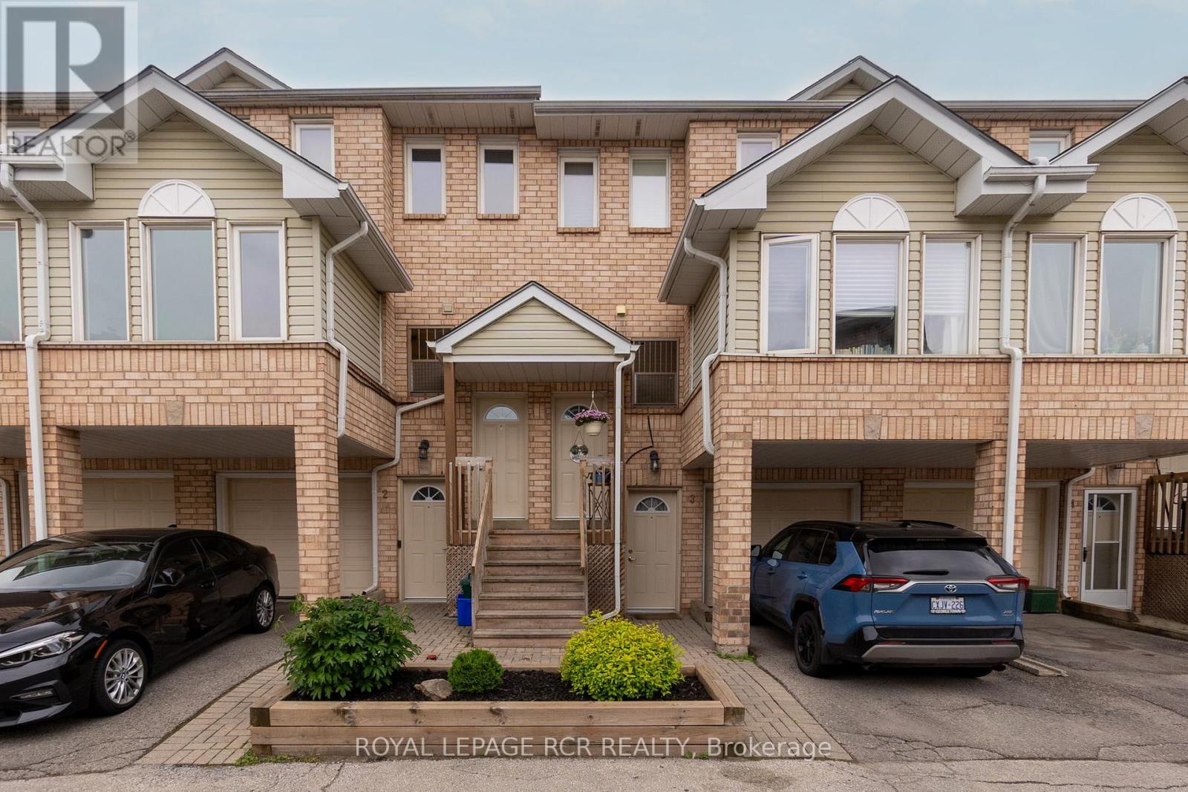89 Higgins Avenue
Thorold, Ontario
Spacious & Stylish 5-Bedroom Home Across from Future Legacy Park. Looking for more space for your growing family? This beautiful 2,816 sq. ft. home offers the perfect blend of style, comfort, and flexibility located directly across from the soon-to-be Legacy Park. he home welcomes you with a grand double entry door, 9Ft ceilings, elegant hardwood flooring, and a striking oak staircase with black iron spindles. The modern kitchen features a large island, high-gloss white cabinetry with under-cabinet lighting, a walk-in pantry, water supply for fridge ice maker, and plenty of storage. A double French door opens to the patio, perfect for indoor-outdoor living. The spacious dining room is ideal for hosting, while the great room offers a warm, inviting space for gatherings. Upstairs, you'll find smooth ceilings and hardwood flooring throughout all five generously sized bedrooms and three full bathrooms. The primary suite boasts two walk-in closets (one for each), upgraded porcelain tiles, and a luxurious free-standing bathtub. The second and third bedrooms share a Jack & Jill bathroom, each with its own walk-in closet. The fourth bedroom offers a private ensuite and walk-in closet, while the fifth bedroom can serve as a bedroom or home office. Additional features include: Main floor powder room with upgraded porcelain flooring, Basement with separate side entrance, larger windows, extra ceiling height ideal for a future rental unit or in-law suite. Rough-in plumbing for 3-piece washroom in the basement. Cold room for extra storage. Rough-in for car charger in the garage and central vacuum system. Humidifier installed, tankless water heater for energy efficiency, 5-inch baseboards. Laundry room conveniently located in the basement, Two-car garage plus driveway parking for 4 additional vehicle. (id:60365)
55 Longboat Run W
Brantford, Ontario
Beautiful 3+ 2 Bedroom Detached Home with Legal Walkout Basement Perfect for Modern Family Living.of Welcome to this stunning upgraded detached home nestled in one Brantford's most desirable and family-friendly neighbourhood. This exceptional property offers 3 spacious bedrooms, 4 bathrooms, a double car garage and a fully legal walkout basement with separate entrance, making it ideal for extended family or income potential.Step inside to discover stunning hardwood flooring throughout both the main and upper levels, upgraded in 2024 for a fresh, modern feel. The heart of the home is a chef's delight kitchen, complete with a centre island, breakfast area, and upgraded stainless steel appliances.Upstairs, the primary bedroom serves as a luxurious retreat, including spacious layout, walk-in closet and ensuite. 2 additional spacious bedrooms offer plenty of space for kids, guests or home office. A second-floor laundry room with upgraded washer and dryer is an added bonus.Enjoy peaceful coffee in mornings on the front large balcony, and take in the wonderful ravine views from your own backyard.The legal finished walkout basement features two additional rooms, a full kitchen with appliances, a full bathroom, and walkout access perfect for guests or rental income.An attached double garage and large driveway offer ample parking, while the quiet, family-oriented community provides the perfect backdrop for everyday living.Located just steps from the top rated schools, everyday essentials and exciting new Southwest Community Park-which will soon feature a splash pad, playground, cricket pitch, artificial turf soccer field, and much more.Don't miss an opportunity to visit this amazing home and book your showing today. (id:60365)
6128 Eighth Line
Erin, Ontario
Looking for that property that is the complete package, Here you go. Follow the winding driving way up to a sprawling almost 2700 sqft all brick bungalow. Open concept design, 9 foot ceiling throughout. 3 spacious bedrooms with primary boasting a 5piece ensuite with large walk in closet. For added company or rental capabilities the basement is finished with a large 1 bedroom in law suite fully equipped with kitchen and 4 piece bathroom, separate driveway and side entrance. Beautiful views from every window in the home, also 3 fenced in paddocks and animal shelter if you were wanting to bring your friends along. Drive in oversized 2 car garage. 50X80 steel shop built in 2017 is truly remarkable, a 2 room office with kitchen on the upper floor and a 1 bedroom large office on the ground floor with Kitchen bathroom & gas fireplace, add for some serious income possibilities, fully insulated and as with the home you will see top quality, craftsmanship and finishes throughout. Shop has commercial designation and is used as non conforming business. If you're looking to work from home, have an amazing shop for your business and would like multiple forms of income this is the property is for you. (id:60365)
26 Glenashton Drive
Hamilton, Ontario
Endless Potential in Picturesque Stoney Creek Nestled in one of Stoney Creek's most scenic neighbourhoods, with breathtaking views of the Niagara Escarpment, this charming home offers a rare opportunity to create the space you've always envisioned. Perfect for first-time buyers or anyone ready to reimagine and update a home to suit their style, it combines a sought-after location with limitless potential. Step inside and discover a well-proportioned layout ready for your personal touch. Whether you envision modern upgrades, open-concept living, or a cozy retreat filled with character. Large windows capture the beauty of the surrounding landscape, while the spacious backyard invites outdoor living and entertaining. Located close to parks, trails, schools, and all the conveniences of Stoney Creek, this property is more than a home, it's a canvas for your future. Don't miss the chance to make it your own. Opportunities like this, where location, value, and potential align, are rare and in high demand. Act now to secure this incredible find and start building the home and lifestyle you've been dreaming of. (id:60365)
100 Foamflower Place
Waterloo, Ontario
Luxury Semi-Detached with Legal Basement Unit Over 3,000 Sq Ft of Modern Living! This stunning, over 3,000 sq ft luxury semi-detached home offers a rare opportunity to own a versatile and spacious property in a prime location. Thoughtfully designed for todays lifestyle, this home is perfect for large families, multi-generational living, or generating rental income with a legal basement unit featuring a separate walk-up entrance. The bright, modern interior showcases high-end finishes and an open-concept layout, with ample space throughout. The double garage and extended driveway provide parking for up to 4 vehicles, while the fully fenced backyard with a large concrete patio is perfect for entertaining or relaxing outdoors. Enjoy being within walking distance to one of the regions top-rated public schools, and just minutes to shopping (including Costco), beautiful parks, and leading universities. Whether you're looking for a large family home with flexibility or a smart investment opportunity, this property truly has it all. (id:60365)
19 Colin Avenue
Tillsonburg, Ontario
Welcome to 19 Colin Avenue, a Stunning, Move-In Ready Bungalow This beautifully maintained home offers timeless curb appeal with an oversized front porch that invites you in. Inside, you're greeted by a wide, welcoming foyer and a spacious open-concept layout, perfect for both everyday living and entertaining. Rich hardwood flooring flows through the main level, anchored by a custom kitchen with stainless steel appliances, a large island, and elegant cabinetry. The vaulted ceiling in the living room enhances the space, complemented by a cozy gas fireplace and an open area ideal for hosting family gatherings. The main floor also features a generous primary suite with a walk-in closet and a 3-piece ensuite, plus a convenient laundry/mudroom with direct access to the oversized double garage and there are California Shutters throughout. Downstairs, the professionally finished basement offers excellent additional living space with a large family room, one guest bedrooms, and a stylish 2-piece bathroom. The expansive utility room provides ample storage or workshop potential. Out back, a private covered porch offers the perfect place to relax, whether you're enjoying a barbecue, reading in the shade, or watching a summer rain. There is an in ground irrigation system included. This home offers a refined and low-maintenance lifestyle an ideal option for those looking to simplify without compromising on quality. (id:60365)
4 Paradise Grove
Niagara-On-The-Lake, Ontario
Welcome to 4 Paradise Grove A Modern Townhome in the Heart of Niagara-on-the-Lake!Discover this beautifully built 3-bedroom, 3-bathroom townhome, located in a newly developed neighbourhood just minutes from world-class wineries, charming boutiques, fine dining, and the serene beauty of the Niagara River. Constructed in 2022, this stylish and well-designed home offers the perfect blend of comfort, convenience, and modern finishes. Step inside to find a bright open-concept main floor with large windows that fill the space with natural light. The modern kitchen features sleek cabinetry, stainless steel appliances, and a generous island perfect for entertaining. The adjoining dining and living areas offer seamless flow and a welcoming space for family and guests. Upstairs, you'll find three generously sized bedrooms, including a primary suite complete with a walk-in closet and a private 4-piece ensuite. The upper level also includes a convenient laundry area and an additional full bath. The unfinished basement offers excellent potential whether you're looking to add more living space, a home gym, or a recreation area, the possibilities are endless. Enjoy the tranquility of Niagara-on-the-Lake living while still being close to schools, parks, trails, and just a short drive to Niagara Falls, the QEW, and the U.S. border. This is your chance to own a beautiful, low-maintenance home in one of Ontario's most sought-after communities. (id:60365)
7 - 2295 Rochester Circle
Oakville, Ontario
Stunning end-unit 3-bed, 3.5-bath townhome in prime Bronte Creek! Boasting an open conceptlayout, a cozy living room, dining room and a family room overlooking the private backyard,this is a home ready to move in. The property includes 9 ft ceilings on main level, h/wfloors, h/w staircase, many brand new appliances, updated kitchen, a primary bedroom with anensuite and walk-in closet and a newly finished basement.Located close to schools, parks, trails, shopping as well as a short distance to the QEW, 407,403 and the GO train station.Looking for AAA tenants responsible for utilities. No pets or smoking. (id:60365)
603 - 716 Main Street E
Milton, Ontario
Spacious Layout 1 Bedroom + Den. Unobstructed East View. Lots of Windows & Bright. Den Is A Separate Open Concept Room (can be used as second bedroom) Next Door To The Milton Go Station And Walk To Shops & Restaurants On The Main St, 10 Mins To Toronto Premium Outlet Mall, Few Mins To Hwys 401 & 407, Close To Multiple Golf Courses, Parks And Trails. Fridge, Stove, Dishwasher, Stackable Washer/Dryer, One Surface Parking Spot Close To Entrance. Party Room, Roof Top Terrace, Meeting Room, Guest Suite, Visitor's Parking. Locker is included. (id:60365)
1001 - 225 Malta Avenue
Brampton, Ontario
EXPERIENCE MODERN CITY LIVING IN THIS STUNNING BRAND NEW CONDOFEATURING A SPACIOUS 1 BEDROOM PLUS LARGE DEN - PERFECT FOR A GUESTROOM OR HOME OFFICE. ENJOY FLOOR TO CEILING WINDOWS THAT FILL SPACEWITH NATURAL LIGHT AND SHOCASE BEAUTIFUL VIEWS FROM THE 10TH FLOOR. THESTYLISH KITCHEN BOASTS OF S/S B/I APPLIANCESM SLEEK BACKSPLASH ANDGRANITE COUNTERTOP PERFECT FOR A CHEFS KITCHEN. ALSO FEATUYRES AMASSIVE LAUNDRY ROOM WITH BRAND NEW WASHER/DRYER. RELAX ON YOUR PRIVATEBALCONY OR TAKE ADVANTAGE OF EASY ACCESS TO THE TERRACE FOR EXTRAOUTDOOR SPACE.HARDWOOD FLOORS MAKE THIS HOME BOTH FUNCTIONAL ANDINVITING. PERFECTLY SITUATED RIGHT NEXT TO GROCERY, SHOPPING AND BUSSTATION. CLOSE TO HWY 401/407. CONDO OFFERS STATE OF ART GYM, GAMEROOM AND MUCH MORE! MOVE IN READY! (id:60365)
2159 Belgrave Court
Burlington, Ontario
2159 Belgrave Court, Burlington A Turnkey Masterpiece in Upper Tyandaga. This is the one you've been waiting for! Nestled on a quiet court in one of Burlingtons most prestigious neighborhoods, 2159 Belgrave Court is a completely renovated 2-storey family home that exudes luxury, comfort, and quality craftsmanship from top to bottom. Featuring 5 spacious bedrooms and 4 beautifully appointed bathrooms, this home has undergone a full transformation with no expense spared and the finest finishes throughout. The main level is bright, airy, and welcoming, showcasing light hardwood flooring, a custom staircase, and elegant design details at every turn. Enjoy a seamless flow from the formal dining room to the cozy family room, and into the show-stopping chefs kitchena true centerpiece complete with a massive waterfall island, built-in oven, stainless steel appliances, pot filler, and custom cabinetry. Upstairs, the primary suite is a true retreat with a stunning 5-piece ensuite and a large walk-in closet. Three additional generously sized bedrooms and a beautifully renovated 5-piece main bathroom complete the upper level. The fully finished lower level offers incredible versatility and space, including an additional bedroom, a full 3-piece bathroom, and ample room for entertaining, relaxing, or creating your dream home gym or office. Set on a beautifully landscaped lot in sought-after Upper Tyandaga, this home is truly move-in ready. From the impeccable interior to the prime location, theres no doubt: this is a rare find. Come see it for yourself you wont be disappointed. (id:60365)
3a Robert Lane
Halton Hills, Ontario
Welcome to 3A Robert Lane! Discover this beautifully presented 2 Bedroom, 1 Bathroom Condo/Stacked Townhouse in the ever-popular Stewart MacLaren community of charming Georgetown! Step into the stylish and practical open-concept Main Level featuring a Kitchen with granite counters, subway tile backsplash, and sleek laminate flooring throughout. You'll also enjoy a cozy Dining Room, a bright and roomy Living Room, and a delightful Solarium. Head upstairs to find a spacious Primary Bedroom, a lovely Second Bedroom with great closet space, and a well-appointed 4-piece Bathroom! This inviting Condo Townhouse also includes 2 Underground Parking Spots for your convenience. Georgetown, ON is known for its close-knit feel, picturesque surroundings, and welcoming vibe making it a truly special place to live. Close to parks, great schools, and everyday amenities. Don't miss your chance to make 3A Robert Lane your warm and wonderful new home! (id:60365)













