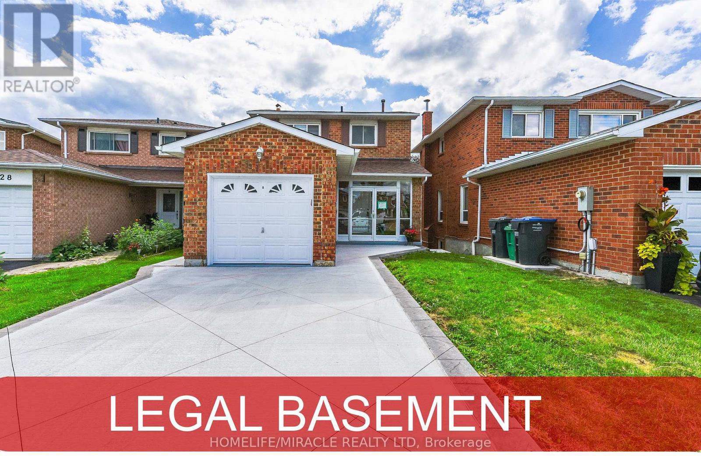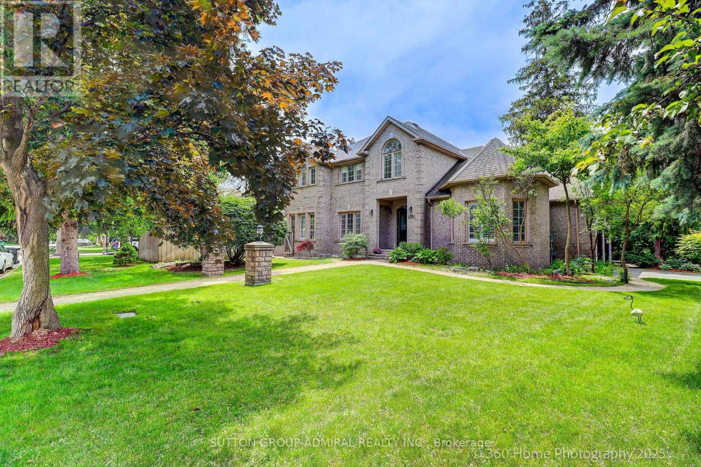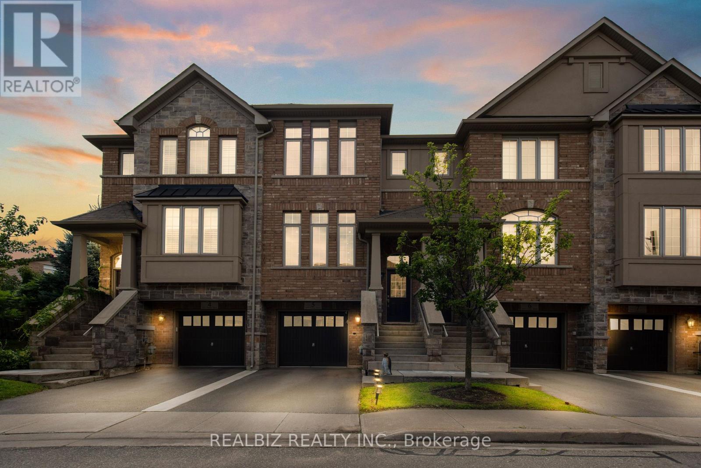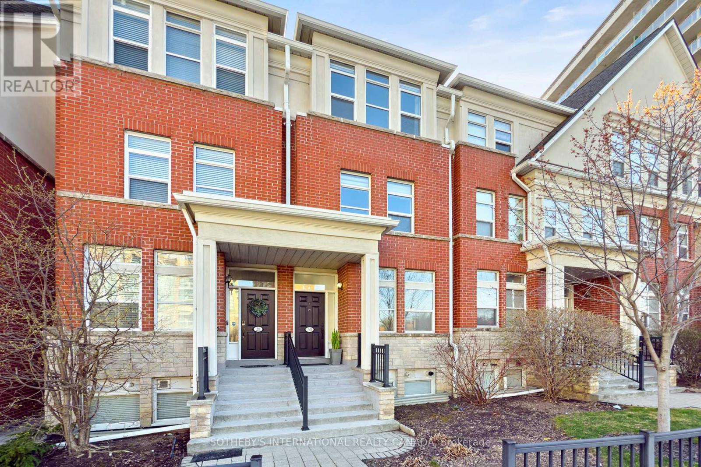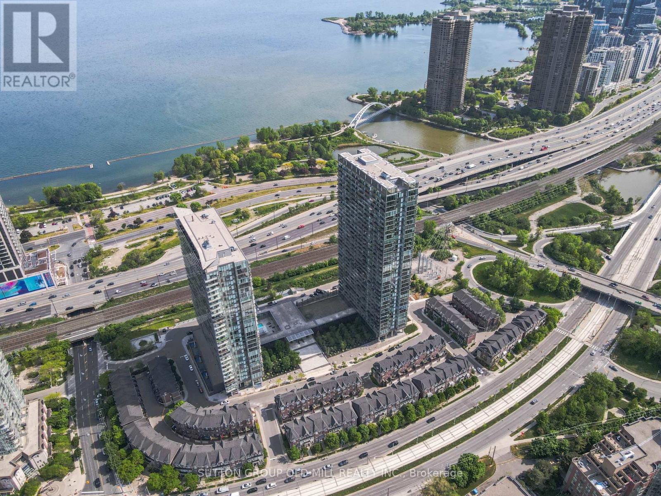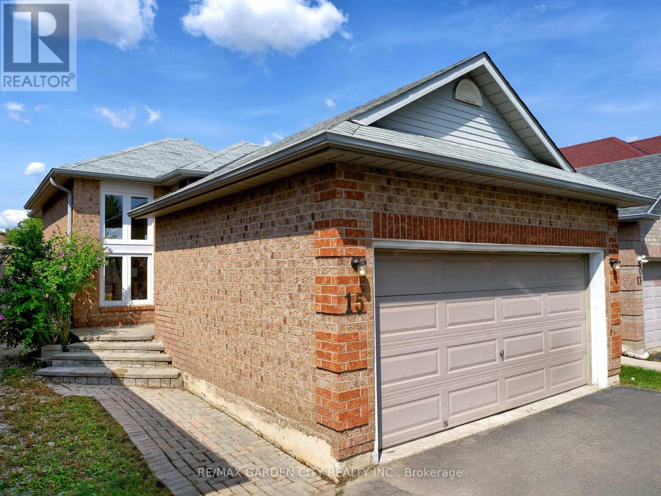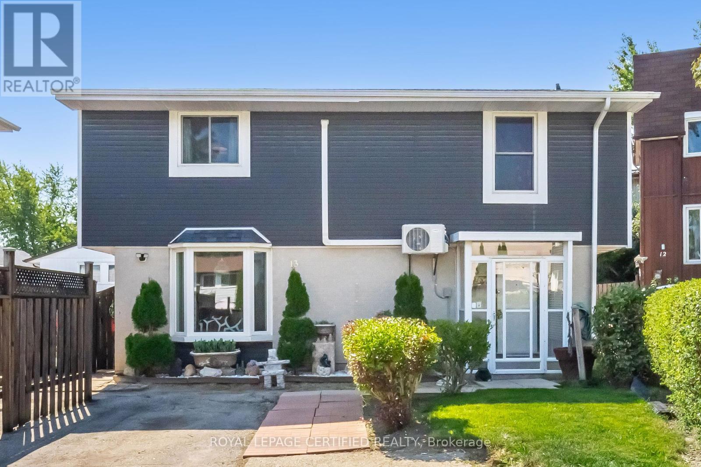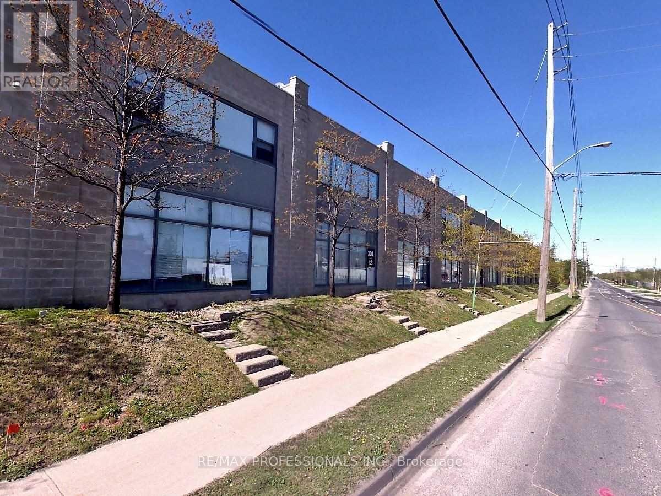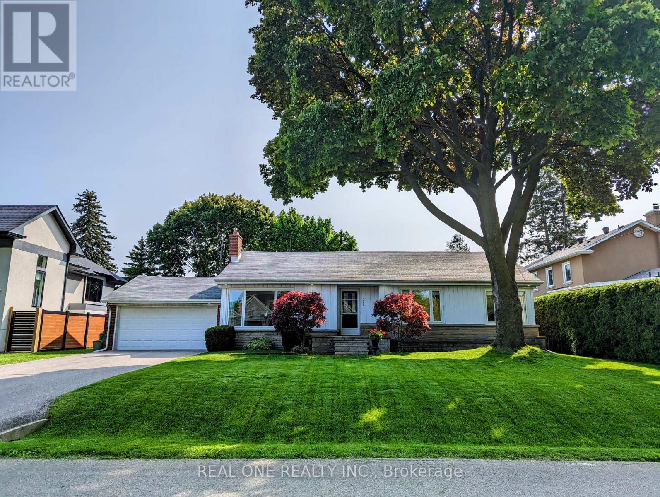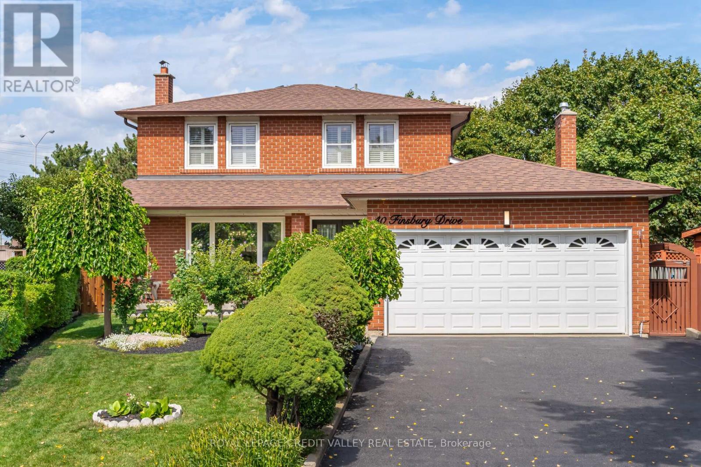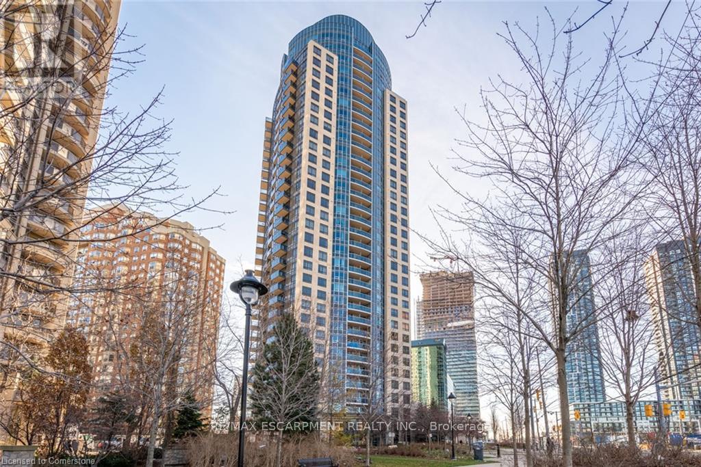30 Peaceful Place
Brampton, Ontario
Stunning Fully Renovated Detached Home Just Steps To Professors Lake! Beautifully Designed 3-Bedroom, 4-Bathroom Layout Featuring A Legal 1-Bedroom + Den Basement Apartment Perfect For Extended Family Or Rental Income.. Bright Open-Concept Layout Featuring A Modern Kitchen & Brand New Appliances. Separate Laundry On Both Levels. Brand New Furnace, AC & Water Heater All Owned. Prime Location Near Brampton Civic Hospital, Schools, Bramalea City Centre, Trinity Common & Transit. Easy Access To Hwy 410. Recent Upgrades Include New Roof & Driveway A Turn-Key Gem For First-Time Buyers Or Investors! (id:60365)
1591 Hampshire Crescent
Mississauga, Ontario
donot miss this spotless detached home. super super location in Quiet Neighborhood Of Mineola. 4+1 Bedrooms & 4 Baths. Approx 2,860 Sqft on huge corner lot with professional landscape .Finished W/O Basement. bright and sunny house .Modern Eat In Kitchen. Tops, S/S Appliances & W/O To Patio. Generous Sized Master With W/I Closet & 5 Pc Ensuite Bath W/Dressing Area. Near Parks And Port Credit Marina. Easy Access To Qew & Mins To Downtown .shows 10+++. (id:60365)
5 - 5972 Turney Drive
Mississauga, Ontario
Nestled in a private enclave of only 37 Townhomes in sought after Streetsville neighborhood (Top ranked VISTA HEIGHTS SCHOOL DISTRICT). Huge windows with abundant natural light, Spacious and practical layout with tons of storage. High ceilings, split layout and finished basement. Walkout to ravine patio with no house at the back and enjoy professionally maintained backyard. Close To Major Highways, Hospital, Shopping Centers, Restaurants, Transit and other amenities. The Perfect Starter Home for a Family Or for Downsizers. Move in Ready with modern interior and top grade finishes. (id:60365)
30 Michael Power Place
Toronto, Ontario
Welcome to a beautiful 3 bed + den executive townhome that blends upscale finishes with refined comfort. Upgraded top-to bottom with no expense spared! Ideally located across from the park & short walk to Bloor/Islington Subway in Etobicoke. Open-concept living/dining area with 9 ft ceilings, wide plank flooring throughout, and contemporary staircase with glass railing. Showpiece kitchen with top quality cabinetry, premium Hafele hardware, quartz countertops, pantry, and high-end appliances perfect for entertaining inside or out on the patio. The 2nd floor offers two spacious bedrooms, and an updated 4 pc bath. The 3rd floor is reserved for primary retreat and features bedroom with 9 ft high ceiling, 5pc ensuite with soaker tub & glass shower, 2 closets with closet organizers and a private terrace with composite deck tiles. The finished basement is perfect for a home office or family room. Direct access to the garage. Short walk to Bloor Subway line - Islington & Kipling TTC & GO Transit. Enjoy convenient access to groceries, Farm Boy, Sobeys, Rabba, Shoppers Drug Mart. 10 min. drive to the Pearson Airport & Sherway Gardens Shopping mall. (id:60365)
2210 - 103 The Queensway
Toronto, Ontario
Bright & Spacious Corner Unit at NXT Condos with Lake Views! Welcome to this stunning 2-bedroom, 2-bathroom corner suite at NXT Condos, where style meets convenience. Floor-to-ceiling windows wrap around the unit, flooding the space with natural light and offering breathtaking, unobstructed views of Lake Ontario. The open-concept layout features a sleek, modern kitchen that seamlessly connects to the living and dining areas perfect for entertaining or relaxing at home. This unit also includes one parking space, a true bonus in the city. Live steps from High Park, Bloor West Village, the waterfront, and with easy access to downtown via transit or driving. Enjoy a full suite of resort-style amenities including: Indoor & outdoor pools, Full fitness centre, Tennis court, Party & meeting rooms24-hour concierge. This is city living at its finest don't miss your opportunity to own one of the most desirable layouts in the building! (id:60365)
15 Carabram Court
Brampton, Ontario
Great opportunity in West Brampton in a Quiet Court Location! Solid all brick home 1+ 2 Bedrooms with 2 Full Bathrooms A few steps up to the main floor combined living/dining rooms, large Primary bedroom with spacious double closets. Combo living room/dining room area. Sliding glass door walk out from kitchen to BBQ deck, and spacious fully fenced rear yard. Oversized windows ceramic flooring wood staircase custom crown moulding. Furnace in 2023. Possible in-law set up in lower level, features large rec room, two good sized bedrooms and 2nd bathroom. Super light and bright throughout. Carpet Free. Oversized Double Car Garage. Parking for 4+ cars. Large storage space under stairs. (id:60365)
13 Hilldowntree Trail
Brampton, Ontario
This affordable detached family residence presents a harmonious blend of modern updates and functional design. Featuring four bedrooms, two bathrooms, and a finished lower level, the home is move-in ready with all doors and windows replaced on both the main and upper levels. The bright open-concept living room showcases hardwood flooring, bay window and offers walk-out access to a fenced rear yard and covered patio. The property is carpet-free, with ceramic flooring extending from the entryway into the kitchen. The chefs kitchen stands out with its granite countertops, double undermount sinks, stone backsplash, and stainless steel appliances. A wood staircase with wrought iron spindles leads to an upper level comprising four spacious bedrooms, each equipped with large double closets and hardwood floors. The renovated main bathroom features 12x24 porcelain flooring and tile surround. The finished lower level adds additional living space, a convenient three-piece bath, and a laundry area. Exterior improvements include vinyl siding, eaves, and soffits completed in 2018, a re-shingled roof in 2014, and air conditioning installed in 2020, ensuring ease of maintenance and enhanced comfort. (id:60365)
34 - 300 New Toronto Street
Toronto, Ontario
End Unit consisting of approximately 1300sqft on two levels. This Unit is comprised of a newly renovated bright &spacious private 2nd floor office space with kitchenette which is 650sqft plus the main floor open warehouse space also 650sqft totaling approximately 1300sqft for both levels. Each level has central air conditioning, and a 2 piece bathroom. Ideally located in established business park with convenient access to Ford Performance Centre, Major Highways, TTC & Go. Space is ready for a variety of permitted businesses. Tenant pays utilities and arranges for own waste removal/disposal at Tenant's cost. (id:60365)
1229 Minaki Road
Mississauga, Ontario
Welcome to 1229 Minaki Rd A Custom-Built Family Home in Prestigious Mineola West. Nestled in one of Mississauga's most coveted neighbourhoods, this David Small-designed residence, built by the award-winning Legend Homes, is a rarely offered gem. Situated on a tranquil, tree-lined street in Mineola West, 1229 Minaki Rd offers timeless elegance, superior craftsmanship, and modern comfort on every level. This stunning home boasts 4 generously sized bedrooms, each featuring either an ensuite or Jack and Jill bathroom. With rich hardwood flooring, spacious walk-in closets, and an abundance of natural light, every bedroom is a private retreat designed with both function and beauty in mind. The heart of the home is the chefs kitchen a perfect blend of style and practicality. Complete with top-tier appliances, it seamlessly overlooks the breakfast area and flows into the great room. Here, custom built-ins, a cozy gas fireplace, and expansive views of the backyard oasis set the scene for everyday living and effortless entertaining. The finished basement is an entertainers dream, featuring a custom-built bar equipped with a dishwasher and ice machine, a games area, an exercise room, and a luxurious steam shower for post-workout relaxation. Step outside to your private backyard sanctuary. Surrounded by lush, mature trees for ultimate privacy, the professionally landscaped yard features a saltwater pool and custom-built hot tub an ideal space to unwind or host unforgettable gatherings. Location is key enjoy walking distance to Kenollie Public School, the Port Credit GO Station, and the vibrant shops, restaurants, and waterfront trails of Port Credit.1229 Minaki Rd is more than a home, it's a new chapter to create new memories. Luxury Certified. (id:60365)
1570 Park Royale Boulevard
Mississauga, Ontario
Discover your dream home in a tranquil, family-oriented community of Mississauga! This charming, beautifully maintained bungalow offers the perfect blend of cozy comfort and spacious outdoor living. Sitting on a generous 80x110 ft lot, it features a stunning backyard with a sparkling swimming pool, ideal for relaxing summer days, barbecues, or enjoying quiet evenings under the stars. The expansive front and backyards provide plenty of space for outdoor activities, gardening, or creating your perfect outdoor oasis. Inside, the home exudes warmth and character, with a thoughtfully designed layout that includes three comfortable bedrooms upstairs, a versatile basement bedroom, and two full bathrooms perfect for accommodating family, guests, or a home office. The interior is meticulously cared for, creating an inviting atmosphere that instantly feels like home. The wide driveway and garage comfortably fit up to eight cars, offering convenience and plenty of parking for family and visitors. Located just minutes from Highway, you can enjoy effortless access to downtown Toronto, only a 30-minute drive away. Nearby, you'll find the lush Toronto Golf Club and scenic spots along Lake Ontario, providing endless opportunities for outdoor recreation, golf, or lakefront strolls. The neighbourhood itself is a thriving community full of renovated homes, presenting a fantastic investment opportunity with potential for future development or expansion. Whether you're looking to downsize without sacrificing space, or seeking a cozy, stylish retreat, this home offers exceptional value in a highly desirable area. (id:60365)
40 Finsbury Drive
Brampton, Ontario
Look no further ... Nestled on a quiet cul de sac this first time offered all brick 4 bed, 4 bath detached home has been meticulously maintained. Situated on a desired 138.75 ft approx. mature manicured lot with gardens and a mini orchard of veggies with added privacy. Double car garage with separate entrance to finished basement, kitchen, bedroom & 3-pc bath. Features gleaming strip hardwood flooring, wrought iron pickets staircase, crown moldings, California shutters, pot lights, family room with alluring FP and walk out to awning. LR & DR comb with quality vinyl flooring, remodelled main floor 3-pc accessible bath, spacious catina, 2 gates to back yard, back yard swivel Bbq great for roasting marrshamallows. Upgrades include windows 02, roof 17, fence 18, furnace and humidifier 22, double door entry 23, sealed driveway Aug 25 and the list goes on .... This home is shown with pride, nothing gone unnoticed. A great place to call home. (id:60365)
2402 - 330 Burnhamthorpe Road W
Mississauga, Ontario
Open Concept Layout with a spectacular panoramic floor to ceiling windows design, giving you breathtaking views of the city! With 9Ft Ceilings, massive living room, executive kitchen, dining room, an open space and a walkout open balcony. The massive bedrooms both featuring their own full bath ensuites and walk-in closets. And a powder room for your guests. Truly feels like you are living in a 5-star hotel. Amenities Include 24Hr. Concierge, Security System, Indoor Pool, Virtual Golf, Guest Suites, Games Room, Party Room. Only steps away from Square One Shopping Mall, Sheridan College, public transit, YMCA, library And more. This executive penthouse is in one of the most highly sought-after neighbourhoods in the city, don't miss this unique opportunity! (id:60365)

