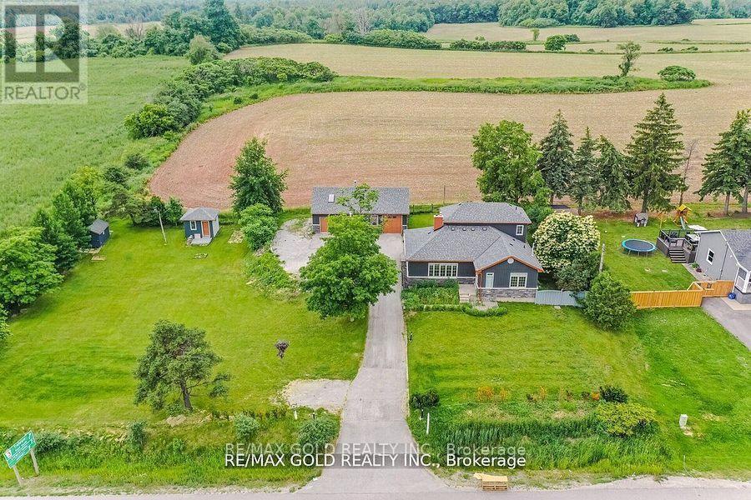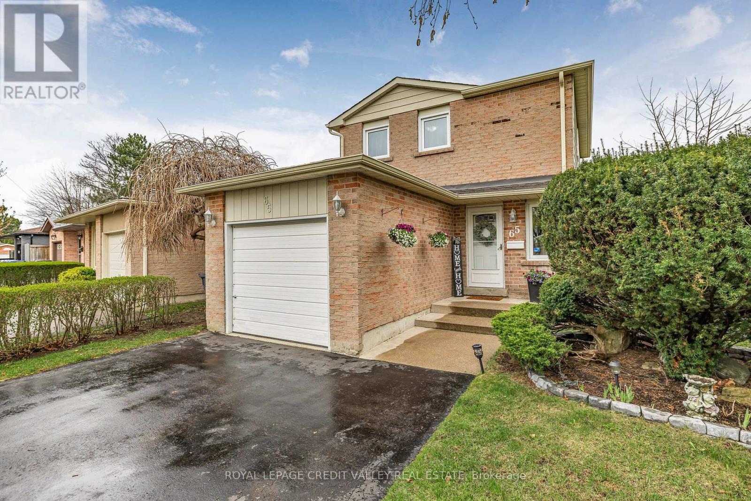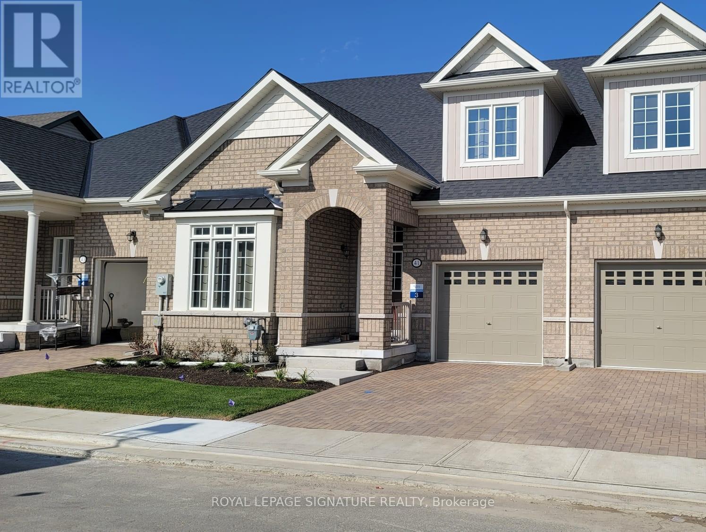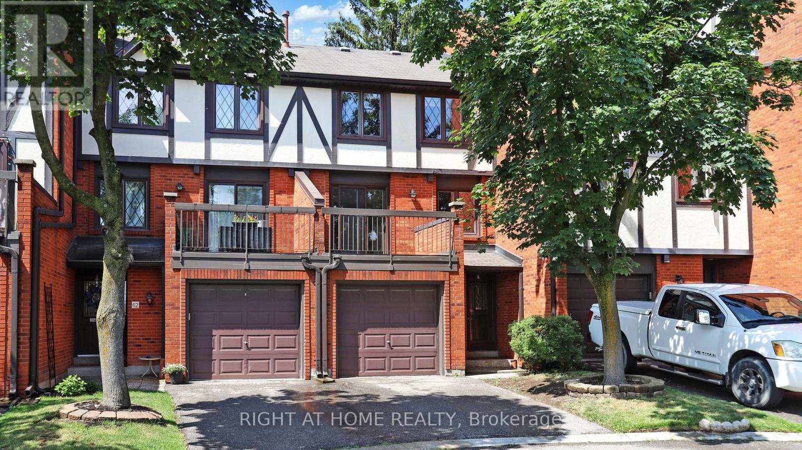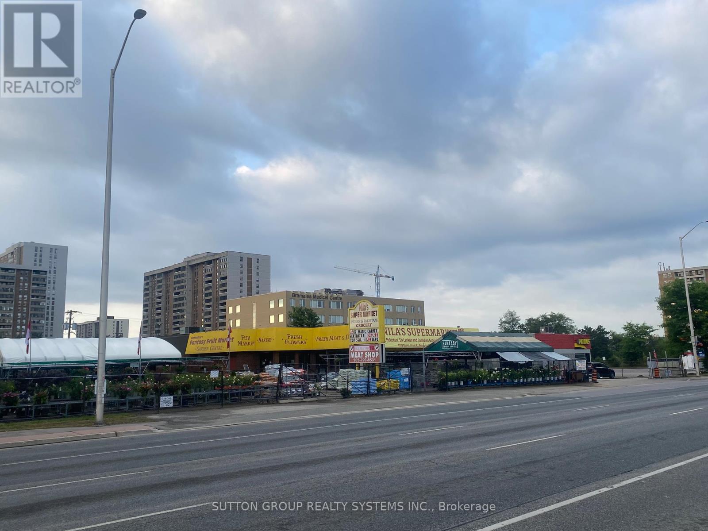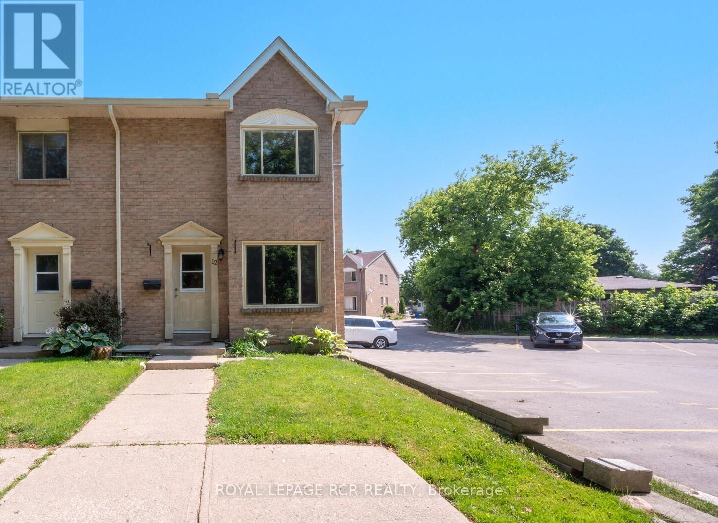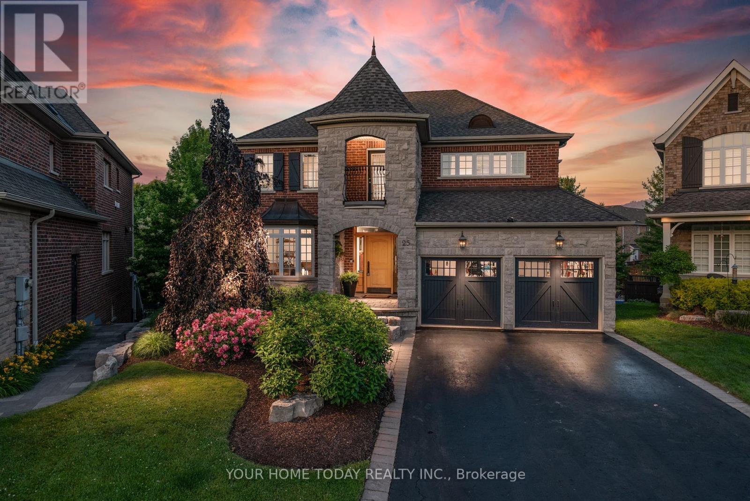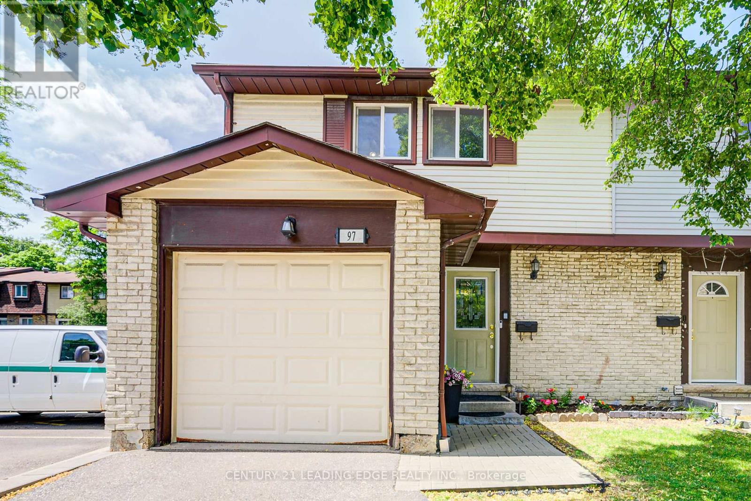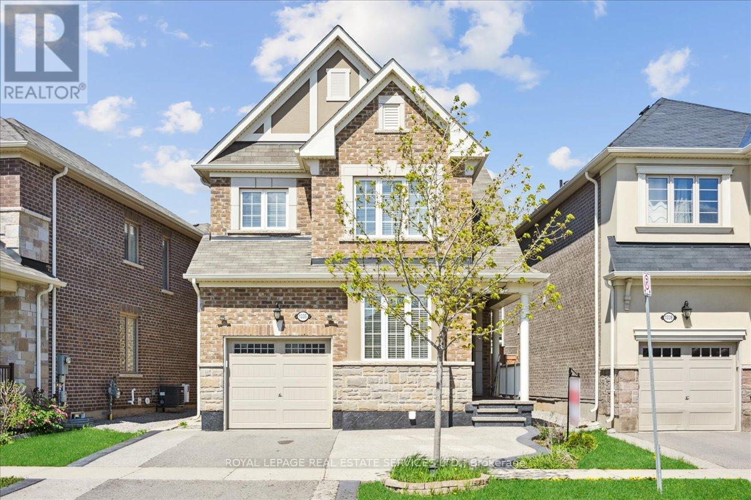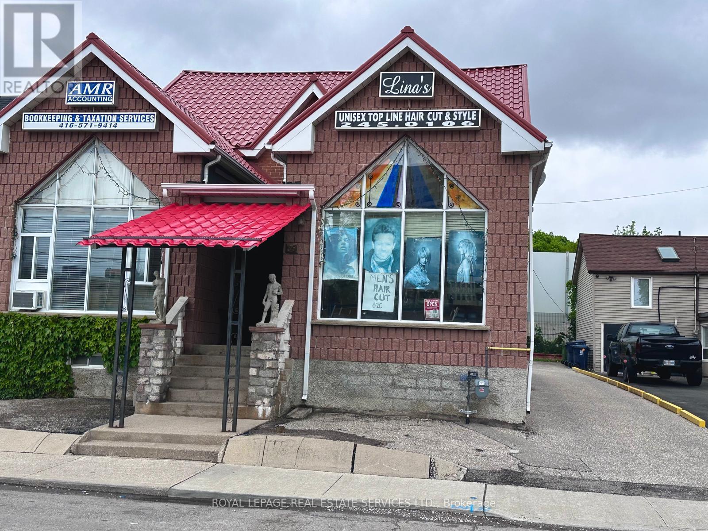13618 Highway 7
Halton Hills, Ontario
Located on the edge of town, this beautiful country home is just minutes away from the city. It features a spacious garage/workshop with Car Hoist, making it ideal for those who enjoy working with tools. With stunning 3-bedroom, 3-bathroom. Main level boasts an oversized living room with hardwood floors and a woodstove. The kitchen features a beautiful design with a center island and stainless steel appliances. Main floor full washroom with heated floors. Upstairs, the primary bedroom offering a walk-in closet, a fireplace, and a fabulous 5-piece ensuite (renovated in 2021). The ensuite is equipped a stand-alone tub, an amazing glass shower, and even a walk-out to a private balcony. The lower level of the house is partially finished and includes a fourth bedroom and a3-piece bathroom (renovated in 2017). This space offers flexibility for various needs and preferences. Outside, you can enjoy country views while relaxing in the hot tub located in the private yard. 2 Sheds on Property. (id:60365)
65 Martindale Crescent
Brampton, Ontario
Home lives HERE! Located on a quiet, family-friendly street in the heart of a Brampton West neighbourhood, this beautifully maintained, MOVE-IN READY, detached home offers nearly 1,100 sq ft of functional and stylish living space. With 3 bedrooms, 2 bathrooms, plus a finished basement including the second full bathroom, a separate side entrance and a serene backyard retreat, this home is perfect for families, first-time buyers, empty nesters or investors seeking income potential. The main floor features a bright open-concept layout with a modern flow between the living, dining, and kitchen spaces. The updated galley kitchen is stylish and efficient, ample cabinetry and convenient flow into the living and dining areas, with direct access to a sun-filled living space with sliding doors leading to a private, fully fenced backyard - a perfect space for outdoor entertaining, gardening or quiet relaxation. Upstairs, three spacious bedrooms share an updated 4-piece bathroom. The finished basement includes a second full bathroom, ample living space, and a convenient side entrance, offering great potential for an in-law suite, rental income, or a private guest space. Outside, enjoy your own private oasis with a serene backyard space - perfect for morning coffee, outdoor dining, or simply unwinding. Located close to schools, parks, transit, shopping, and all amenities, this home offers incredible value in a family-friendly neighbourhood. This exceptional property offers timeless charm, modern upgrades, and an unbeatable location. Don't miss this fantastic opportunity to make this your forever home! (id:60365)
2 Lawnview Court
Brampton, Ontario
Gorgeous 3 bedroom, 3 bath detached home on a small " child safe " Court in the desirable " Loafers Lake " area of Heart Lake West ! Extensive upgrades including a gourmet " all white " kitchen with quartz countertops, stainless steel appliances, 24" X 24" tiles and South facing bay window. Large master bedroom with his and her closets, open concept great room with upgraded laminate floors and pot lights, nicely finished rec room with 3 -pc bath and separate entrance potential on either side. Oak staircase, high efficiency furnace, central air and tankless hot water ( rented for $55 / mo ). Fully fenced yard with garden shed, concrete patio, large side yard ( separate entrance potential ), 4 car driveway, updated garage door, walking distance to schools, Loafers Lake, walking trails, shopping and quick access to HWY # 410. Excellent curb appeal and shows 10 +++ ! (id:60365)
41 Overlea Drive
Brampton, Ontario
Gorgeous Brand New Bungaloft In Rosedale Village - Gated Adult Lifestyle Community. Grand Entrance with 17' Ceiling, Open Concept Great Room with Cathedral Ceiling, Wood Floors, Gas Fireplace & Walk-out To Yard. Primary Bedroom On Main Level with 3 Pc En-Suite Bath. Main Floor Den Can Be Used as A Bdrm/Office. Modern Kitchen with Quartz Counter & Breakfast Bar. Wood Stairs Leading To 2nd Floor with Loft/Family Room, 1 Bedroom & 4 Pc Bath. Full Basement Awaiting Finishing Touches. Resort-Like Amenities Featuring A 9-Hole Executive Golf Course, Clubhouse, Gym, Tennis, Pool, Party Room & More. Condo Fees Include Lawn Maintenance & Snow Removal (Including Driveway) - Perfect Place To Enjoy Your Retirement. (id:60365)
61 - 3360 Council Ring Road
Mississauga, Ontario
Welcome to this charming and spacious townhouse located in Mississaugas desirable Erin Mills neighbourhood! This well-maintained home features 3 generously sized bedrooms + 1, 3 bathrooms, a built-in 1-car garage, and a private driveway with an additional parking space.Step into the custom-upgraded kitchen with soaring ceilings, ample storage, and a walkout to a cozy backyard retreat. The inviting living room, with a walkout to a large Terrace, overlooks the formal dining area, creating an ideal space for entertaining. Upstairs, the primary bedroom features two closets and access to a semi-ensuite 3-piece bathroom. Two additional sun-filled bedrooms, each with their own closet, provide plenty of space for family or guests.The finished lower level includes a versatile rec room with kitchenette, a 3-piece bathroom, and endless possibilities for an in-law suite, home office, or extra living space.Located just minutes from shopping, parks, top-rated schools, and with quick access to major highways, this is the perfect entry-level home in a vibrant and family-friendly community. Don't miss this opportunity. book your showing today! SOLD AS IS WHERE IS without warranty or representation. (id:60365)
1729 Queen Street E
Brampton, Ontario
Excellent location on Queen St. 1.18 acres with for development potential .In a very high demand and future growth area.The area of Queen Street and Bramalea Road is a key area for infrastructure for the future of this area. (id:60365)
12 - 4 Cedar Drive
Orangeville, Ontario
Refreshed and ready for you to move right in! This great end unit townhouse is neatly tucked away at the rear of this townhouse complex and features lots of natural light with windows to the south and west. Clean, neutral decor throughout with easy maintenance laminate flooring on the main level, and updated lighting fixtures. Enjoy ample cabinets in the eat-in kitchen and it includes the refrigerator and stove. The second level features brand new plush broadloom, and updated 4-piece bath. The lower level basement offers additional living space in the recreation room and there is a separate laundry/utility room with clothes washer and dryer and plenty of space to store off-season items. Don't delay in seeing this beautiful turnkey home today! (id:60365)
103 - 1333 Bloor Street
Mississauga, Ontario
Location & Price!!! An amazing opportunity to own a bright 2-bedroom, corner condo with secluded wrap-around terrace over looking green space for under 500k! Open concept living and dining room along with updated kitchen has 2 walkouts to private terrace. This suite offers two generous bedrooms, eat-in kitchen with stainless steel appliances, full bathroom, in-suite storage locker and one parking. All Inclusive Maintenance Includes: Heat, Hydro, Water, Cable, Internet, Parking, Building Insurance, Common Elements Use. Family- friendly community living with resort like amenities include: 24-hour concierge/ security, multiple party rooms, indoor pool, jacuzzi, sauna, rooftop deck and garden, exercise rooms, guest suites, bike storage, party room, library/ craft room, workshop, tennis/ pickle-ball court, putting green, outdoor visitor parking, laundry for every level, & main floor Convenience Store on site is an added bonus! Prime location has Public Transit, Schools, Shopping & easy access to Highways 427, 403 & The QEW! (id:60365)
25 View Point Circle
Halton Hills, Ontario
Double Oak excellence teamed with impeccable taste plus a gorgeous ravine lot with heated saltwater pool a win, win, win!! Nestled on one of the nicest & rarely available cul-de-sacs in town, this impressive 5-bdrm, 3.5-bthrm home offers over 5,000 sq. ft. of beautifully finished living space with attention to detail & superior quality throughout. A stylish stone portico, lovely landscaping & striking entry system set the stage for this exceptional home & property. The main level features a spacious layout with 9 ft. ceilings, tasteful flooring, crown, pot lights, U/G trim/window frames & more. Formal dining & living rooms are perfect for entertaining guests or sneaking off for some quiet time, while the kitchen & family room, the heart of the home, are nestled at the back O/L a magical setting! The kitchen & servery feature extended height shaker style cabinetry with crown detail, quartz counter & glass subway tile bcksplsh. An island with seating, SS appliances, breakfast area & W/O to the large glass paneled deck O/L a backyard oasis are sure to delight the chef in the house. The adjoining family room enjoys a toasty gas F/P & large view over the breathtaking yard. An office, powder room, laundry room & mud room complete the level. The upper level offers 5 spacious bdrms, one with W/O to balcony & all with ensuite access. The primary suite features an eye-catching feature wall, W/I closet & decadent 5-pc. An O/C basement adds to the enjoyment with a party-sized rec room, exercise area, office area & large workshop/utility room. A toasty gas f/p set on a shiplap feature wall, large A/G windows & W/O to the covered patio, pool & cabana add to the enjoyment. Wrapping up this extraordinary offering is the breathtaking ravine lot with stunning tiered gardens, pool, extensive patio area, huge deck & cedar-lined cabana. Great location for commuters. Steps to the amazing Hungry Hollow trail & close to rec centre, schools, parks, shops & more. (id:60365)
97 - 45 Hansen Road
Brampton, Ontario
Stunning End Unit Townhouse With 4 Bedrooms & Garage Parking!!( This One Will Go Fast! You Can Just Move In And Enjoy. Feels Like A Semi & Features Huge Living/Dining Open Concept , W/Out To Huge Fenced Backyard, Modern Kitchen With Back Splash, No Carpet Through Out. Hardwood flooring on the main floor (Living room and Dining room), Upper Level With Luxury Vinyl Plank, 4 Very Good Size Bedrooms With Finished Basement. Upgraded Main washroom. New kitchen backsplash, and living room accent wall upgrades. Maintenance Fee Includes water, internet, Cable TV. Transit ,Shopping Plazas, Parks & Schools Nearby. minutes away to Brampton downtown and the GO train station. (id:60365)
1335 Rose Way
Milton, Ontario
PRICE IMPROVEMENT! Welcome to this completely finished, move-in ready family home located in the desirable Cobban area of Milton. Close to all amenities and major highways. Freshly painted, this home features an open concept main floor with 9' ceiling height, hardwood flooring, gas fireplace, as well as a front office. Laundry is on second floor for convenience. Separate side entrance to fully finished basement with an extra bedroom and full bathroom , electric fireplace and kitchenette for possible income potential or in-law suite with secondary laundry. Fully fenced yard with large outdoor shed. Built by Mattamy Homes in 2019. Bonus: EV charger in garage. Don't miss out on this great home! (id:60365)
Main Floor - 39 South Station Street Sw
Toronto, Ontario
Prime Commercial Space in High-Traffic Weston /Lawrence Area! Location, Location, Location! Excellent exposure in a bustling area with heavy foot traffic just steps to TTC, Weston GO Station, and surrounded by local amenities. Easy access to major highways, Downtown, and Uptown Toronto. Currently operating as a Hair Salon & Beauty Spa, this versatile space is ideal for a wide range of professional uses including legal, accounting, real estate, tutoring, counselling services, and more. Bright main level with street-front visibility, plus a basement (approx. 300 sq. ft.) perfect for storage. Landlords are flexible and open to layout modifications. Don't miss this fantastic opportunity in a vibrant, well-connected neighbourhood! (id:60365)

