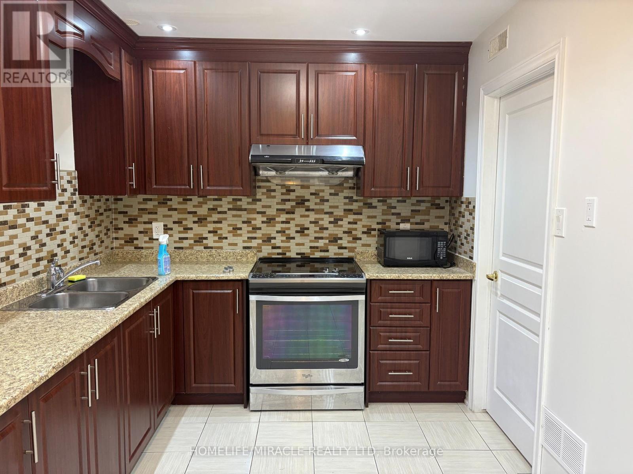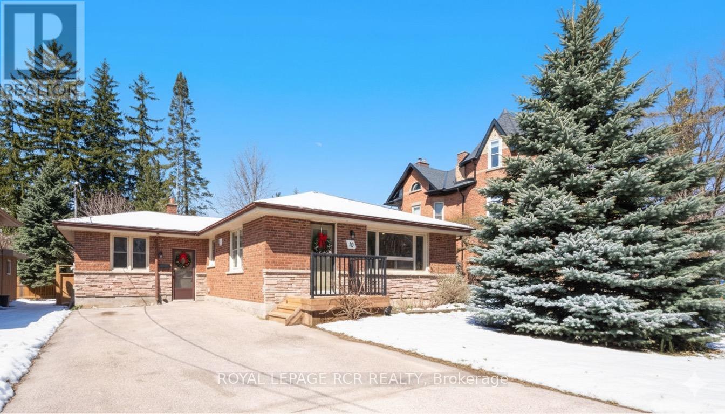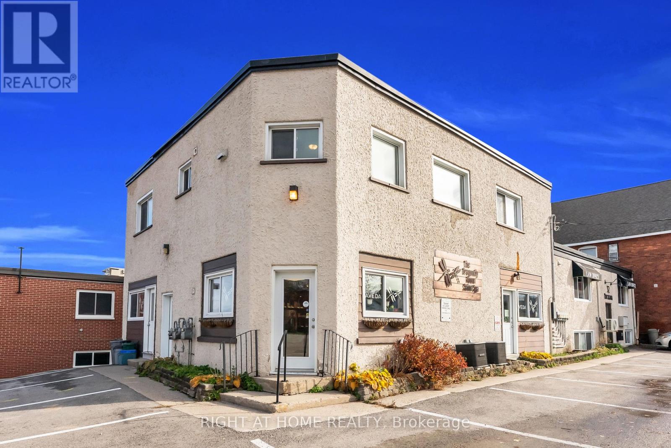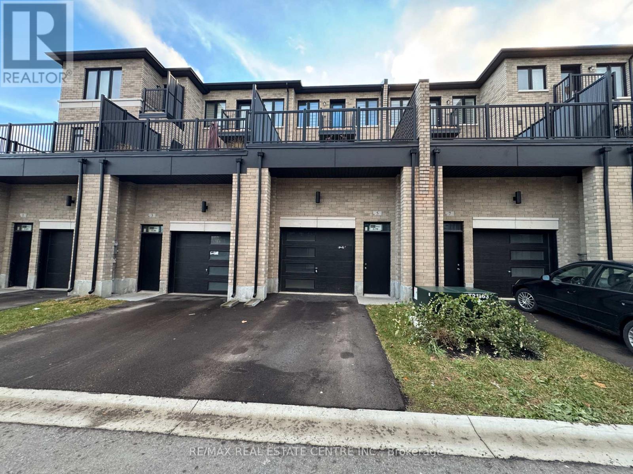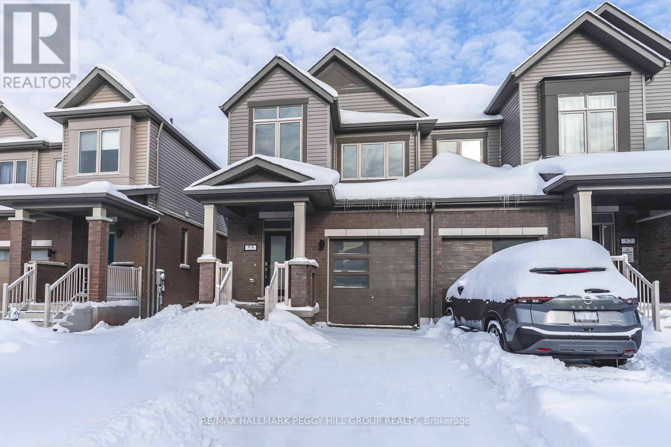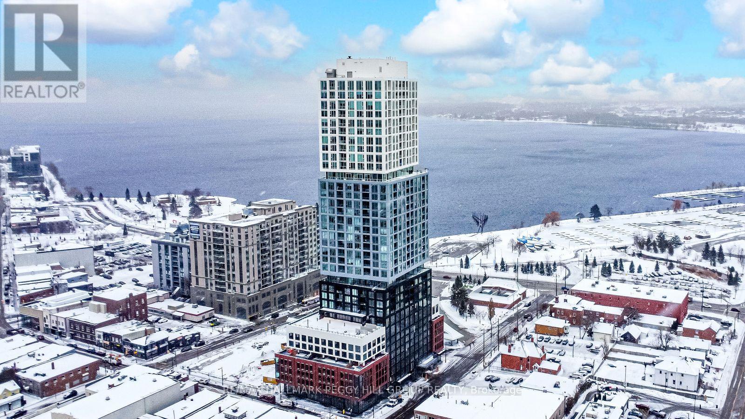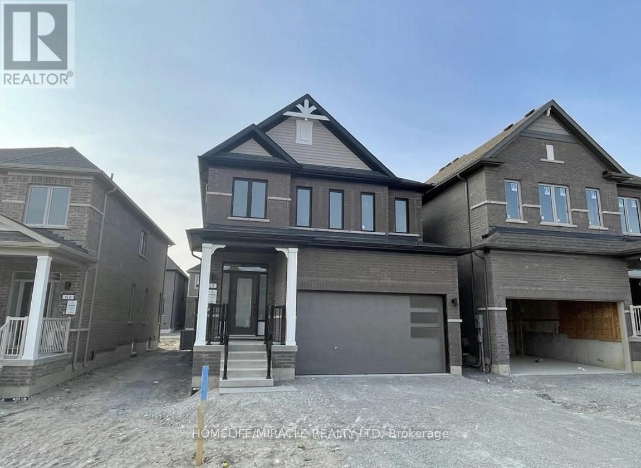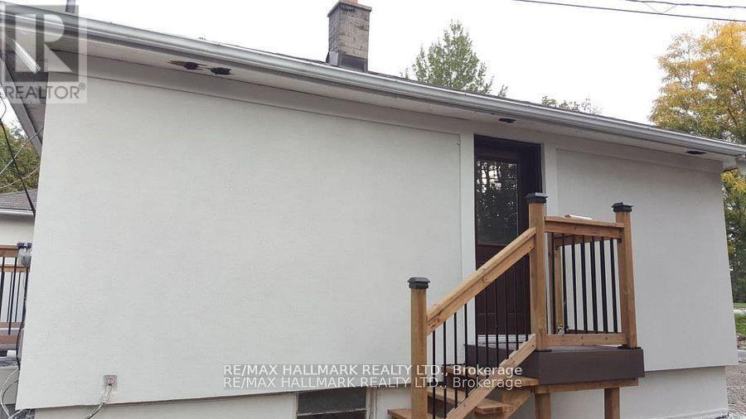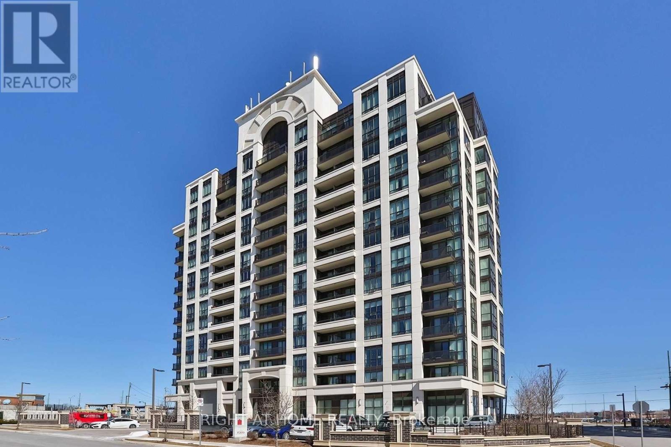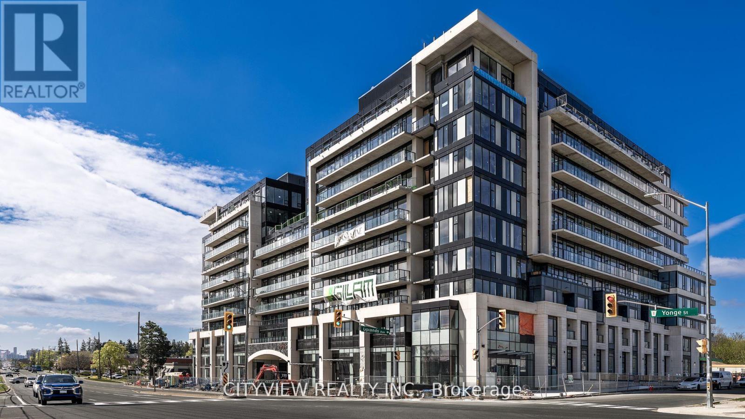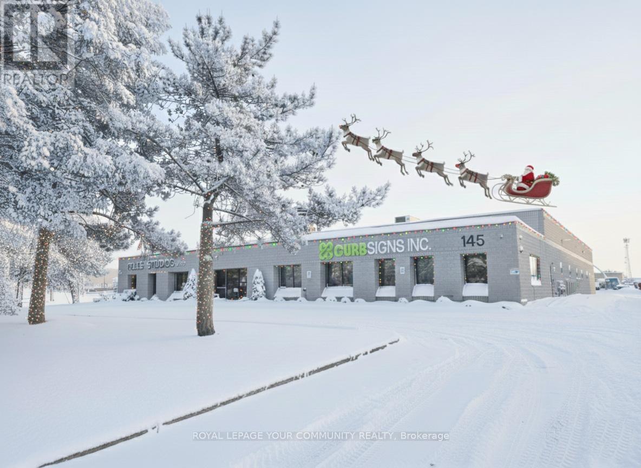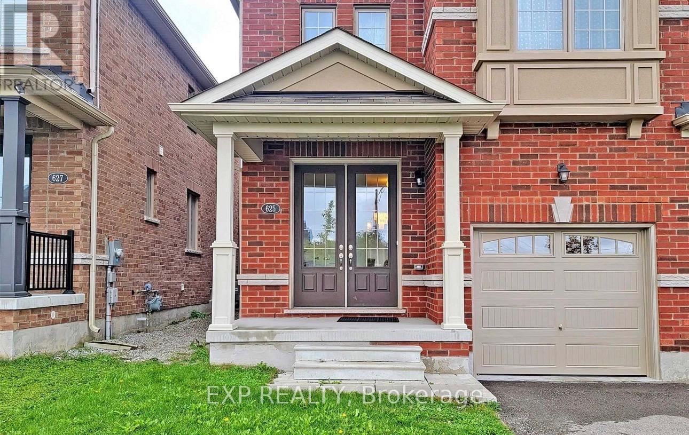93 Thornbush Boulevard
Brampton, Ontario
Gorgeous 2 Bedroom, 2 Washroom Legal Basement Apartment With lookout Separate Double Door Entrance, Available Immediately For Rent. Very Bright With Large Windows Ensuite Laundry. Laminate Throughout. One Parking Spot Included, Great Location Close To Mt Pleasant, Go Station, All Amenities. (id:60365)
10 Faulkner Street
Orangeville, Ontario
No Stairs - yes, your life all on one floor- take advantage of this exciting opportunity for a charming brick bungalow in central Orangeville. This mature neighbourhood offers an easy walking distance to downtown shops, cafes, restaurants, Theatre and Farmers Market. The one-level home has recently undergone renovations throughout, making it move-in ready. Featuring a beautiful Barzotti kitchen, loads of cabinet storage space, built-in pantry and quartz counters. A huge centre island is the focal point of this gourmet space for ease of entertaining and food prep. The Great Room offers lots of options for dining and open concept living. Check out the spacious primary suite overlooking the rear yard - it features a large walk in closet and 3 piece bath with walkin shower. The home features quality engineered flooring throughout, beautiful neutral decor and lots of natural light. The main floor family room leads to rear multi-purpose room with walkout to the private, fenced yard. You find lots of space for storage and off season items in the custom shed, and parking for 3 vehicles. See attached floor plan for layout. (id:60365)
32 Matchedash Street N
Orillia, Ontario
CASH FLOW FROM DAY 1: Here is your chance to add a Freehold, Mixed Use, Multiplex to your portfolio. Located just minutes from Orillia's Growing, Vibrant Waterfront, this well maintained, HANDS OFF INVESTMENT property with LOW ANNUAL EXPENSES, features FIVE INCOME PRODUCING UNITS with long term, stable tenants, making it the perfect addition or start to an investment portfolio. Unit Details - SUITE 101: Main Level Commercial unit, Tenanted by Salon - SUITE 102: Main Level Commercial Unit, Tenanted by Law Office - UNIT A: Second Level Residential Unit, 3 Bedrooms, 1 Bathroom - UNIT B: Lower Level Residential Unit, 2 Bedroom, 1 Bathroom, Tenanted by same Law Office - UNIT C: Lower Level Residential Unit, 1 Bedroom, 1 Bathroom - Possibility to subdivide a commercial unit into a 6th unit. Additionally, the property features a Newly Paved Parking Lot (2023) with 15 parking spaces, and over $100,000 worth of upgrades and updates since 2022, including a renovation in Suite 102, Unit B, and Unit C (2025). This property stands out from the rest with its strong tenant mix with long term, reliable occupants, future development options, ideal location just seconds from the waterfront, staple amenities and stores. This is a rare opportunity to purchase a cash flow positive investment early into the gentrification and growth of an established city. (id:60365)
5 Cherry Hill Lane
Barrie, Ontario
Welcome to your new home in the heart of Barrie! This stunning, 3-bedroom, 3.5-bathroom townhome offers luxurious living in a vibrant community, just steps from the Go Train. The spacious layout is perfect for entertaining, featuring a modern kitchen with stainless steel appliances, white cabinetry, a pantry, and sliding glass doors to a huge private terrace. The living room boasts large windows that fill the space with natural light, overlooking a park, and laminate flooring. Each bedroom is a retreat with ample closet space and an en-suite bathroom for ultimate privacy and convenience. The primary suite is a true oasis, complete with a beautiful walk-in shower, walk-in closet, and private balcony. Additional highlights include an unfinished basement for extra storage, garage entry to the home, a two-car garage, one exterior parking space, main floor laundry, and access to a community park.Conveniently located near shops, restaurants, schools, and transit, Go Station, this townhome offers the best of city living. Don't miss out on this opportunity to live in luxury. Schedule your showing today! (id:60365)
55 Sagewood Avenue
Barrie, Ontario
BRAND-NEW END UNIT TOWNHOME WITH MODERN UPGRADES & QUICK CLOSING AVAILABLE! Move right into this stunning brand-new end-unit townhome, part of the highly desirable Ventura South Townhome Collection, offering 1,650 sq ft of beautifully designed living space with 3 bedrooms and 3 bathrooms. Priced to sell and ready for quick closing, this home delivers exceptional value and peace of mind with a 7-year Tarion Warranty. Located near HWY 400, the South Barrie GO Station, walking and cycling trails, top-rated schools, shopping, and dining, with quick access to golf and Friday Harbour Resort offering year-round recreation. Curb appeal impresses with a charming covered front porch and a stylish front door with a frosted glass insert and transom window that fills the entryway with natural light. With no sidewalk in front, enjoy parking for two vehicles in the driveway. Upgraded laminate and tile flooring enhance the main level, laundry room, and bathrooms, offering durability and a modern aesthetic. The open-concept kitchen showcases quartz countertops, white cabinets, a tile backsplash, stainless steel chimney-style range hood, French-door refrigerator, electric range, dishwasher, and a large island with breakfast bar seating for five. The adjacent great room offers a bright, welcoming space with a walkout to the partially fenced backyard featuring wood privacy fencing along the rear and side lot lines and a convenient gate. Completing the main level is a powder room and a laundry room with garage access, a side-by-side Whirlpool washer and dryer, overhead storage cabinets, and a clothing rod. Upstairs highlights upgraded laminate flooring throughout the hall and bedrooms, a 4-piece main bathroom with a quartz-topped vanity, and a primary bedroom with two walk-in closets and a 3-piece ensuite. Central air conditioning, quality upgrades, and modern finishes throughout make this new #HomeToStay a standout choice in one of Barrie's most convenient neighbourhoods! (id:60365)
2909 - 39 Mary Street
Barrie, Ontario
BRAND-NEW 2-BED PLUS DEN CONDO WITH VIEWS OF KEMPENFELT BAY, OWNED PARKING & LOCKER! Rise above it all in this brand-new, never-occupied condo on the 29th floor of 39 Mary Street, offering over 1,000 square feet of bright, modern living with breathtaking views at every turn. Nearly every room is wrapped in floor-to-ceiling windows, filling the home with natural light and capturing panoramic views of Kempenfelt Bay, the marina, the city skyline, and the iconic Spirit Catcher. The sleek kitchen showcases built-in appliances, contemporary cabinetry with warm wood accents, under-cabinet lighting, and polished countertops, complementing the open living and dining areas with a sophisticated, cohesive design. The spacious primary bedroom features a walk-in closet and a modern 4-piece ensuite with a glass-walled walk-in shower and dual vanity, joined by a bright second bedroom and a flexible den ideal for work or a creative space. Everyday convenience shines with in-suite laundry, an owned garage parking space, and a storage locker. Perfectly positioned in Barrie's vibrant downtown, steps from the waterfront, Heritage Park, trails, restaurants, cafes, shops, and transit, this exceptional residence also grants access to resort-inspired amenities including an infinity pool, fitness centre, fire-pit and BBQ area, business lounge, and elegant indoor and outdoor dining spaces. Modern design, panoramic views, and a vibrant downtown address, this is elevated living in Barrie! (id:60365)
63 Shepherd Drive
Barrie, Ontario
Indulge In Modern Elegance 2-Storey Detached 4 Bedroom With 3 Washrooms. Home Has Many Updates And Upgrades!!! The Open-Concept Design Seamlessly Connects The Great Room, Dining Area, Chef's Kitchen And Breakfast Area. The Kitchen Is Equipped With Stainless Steel Appliances, Custom Cabinetry, And Expansive Countertops, Which are perfect for both everyday meals and entertainment. The Great Room Features Large Window, Pot Lights And Fireplace. No Carpet. Large Windows And Sliding Door To Backyard Flood The Interior With Natural Light And Offer Picturesque Views Of The Private Backyard. The Primary Bedroom Has A Luxurious 4 Piece Ensuite With Freestanding Tub And Separate Glass Shower. All 4 Bedrooms come with W/I Closet. Great Family Friendly Location Close To All Amenities. (id:60365)
Lower - 9884 Bayview Avenue
Richmond Hill, Ontario
Bright, Clean and speciuos Lower One Bedroom Apartment On A Fabulous Area on Bayview Ave. Private Entrance,3 Pc Bath. Eat-In Kitchen, Separate Laundry! Large bedroom with window. A very cozy Family room with potlights. Internet included. Steps To All Shops, Restaurants, Cafes, Walmart, .Great Neighbourhood! Mins To Go Train.; Good For Single Person Or a Couple. (id:60365)
1116 - 9582 Markham Road
Markham, Ontario
Welcome to the Arthouse Condominium, Suite 1116. Fully Furnished, Bright, Spacious and Clean. 1bedroom+ den. 9 Ft Ceiling & Laminate Flooring Throughout, Open Concept Layout. Modern Kitchen With Stainless Steel Appliances, Granite Countertop & Backsplash. Walk Out To Private Balcony. West Exposure. Building Amenities Include 24 Hr Security/Concierge, Visitors Parking, Exercise Room, Party Rm, Guest Suite, And More. Steps To Mount Joy Go Station, Public Transit, Supermarkets, Shops & Restaurants. Nearby Schools, Parks, Playgrounds. Parking Included. (id:60365)
233 - 8188 Yonge Street
Vaughan, Ontario
Brand new never before lived in stunning one bedroom plus den!! Unit features laminate flooring throughout. Open concept living/dining room walking out to spacious balcony. Large open concept den could be used as study, storage or open concept bedroom. Modern kitchen with B/I appliances. Spacious primary bedroom with 3pc ensuite. 1 Parking 1 Locker. Close To Yrt, Hwy 407, Schools, Parks, Restaurants, Shopping, Etc. Excellent Neighbourhood. (id:60365)
145 Engelhard Drive
Aurora, Ontario
A rare opportunity to secure a substantial freestanding industrial building with exceptional land coverage, flexible zoning, and multiple operational advantages. Ideal for businesses looking for efficiency, scalability, and long-term growth potential. Building & Land Size 23,500 sq ft freestanding building located on a 1.83-acre lot, providing extensive space for operations, parking, outdoor uses, and potential expansion - Shipping & Loading Capabilities Three truck-level doors supporting 53-foot trailers & One oversized drive-in door, ideal for large equipment or flexible loading scenarios - Outside Storage (Permitted)- The property allows outside storage, creating valuable flexibility for equipment, materials, and fleet vehicles (buyer to confirm specific rules and restrictions under current zoning guidelines) - E1 Zoning Allows for a broad range of industrial and business uses excellent for manufacturing, warehousing, logistics, trades, service commercial, private schools, and various hybrid business operations - full list of uses available through listing agent. Fantastic Expansion Potential the 1.83-acre site offers room for future growth, enabling businesses to scale operations or customize the site to meet evolving needs. (id:60365)
625 Sweetwater Crescent
Newmarket, Ontario
Lovely, well-maintained home located in a popular family-friendly neighbourhood. Features include a double-door entry, 9 ft ceilings, and hardwood flooring on the main level. The living and dining rooms share a double-sided gas fireplace, offering a cozy and functional space.The kitchen is equipped with stainless steel appliances and a breakfast bar, with a walk out to the covered front porch. The primary bedroom offers a spacious layout with a 5-pc ensuite and walk-in closet. The backyard is fully fenced for added privacy.Conveniently positioned close to schools, parks, shopping at Upper Canada Mall, transit, and major highways (400 & 404).*Unit Virtually staged** (id:60365)

