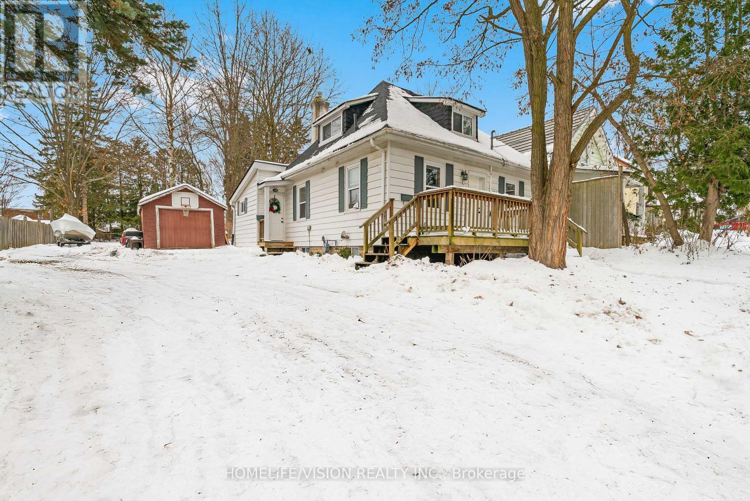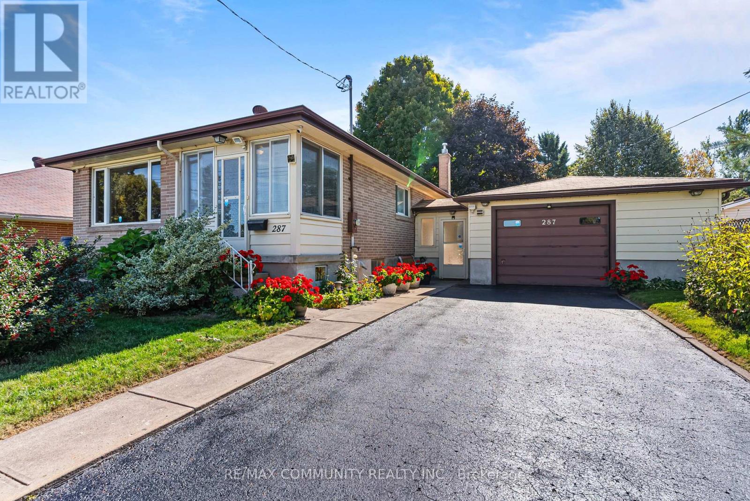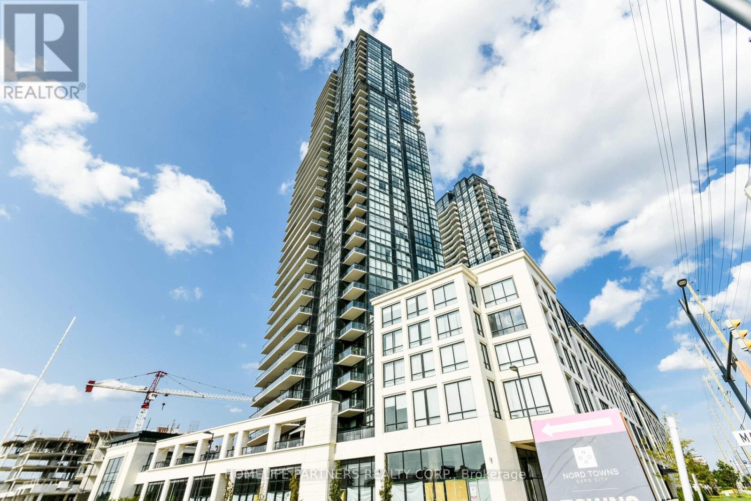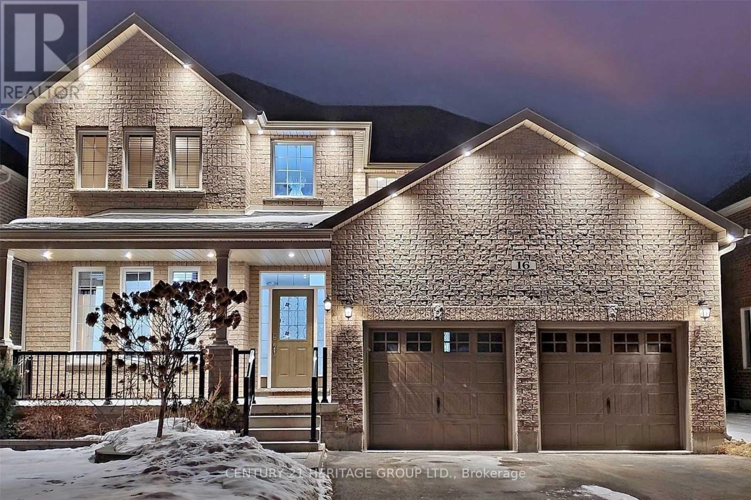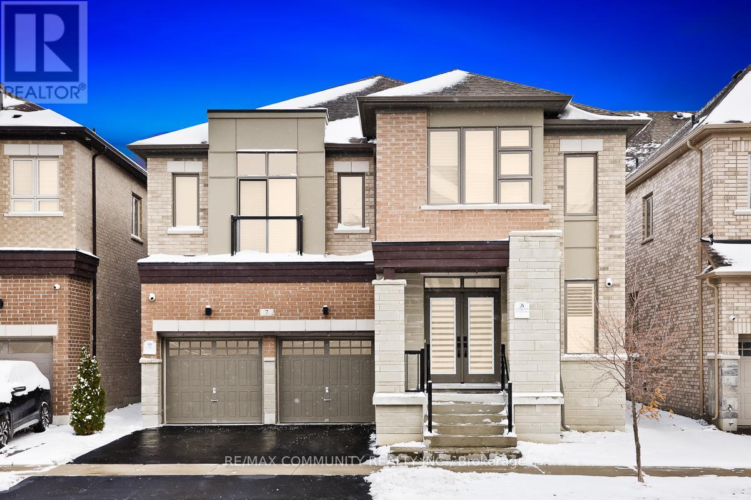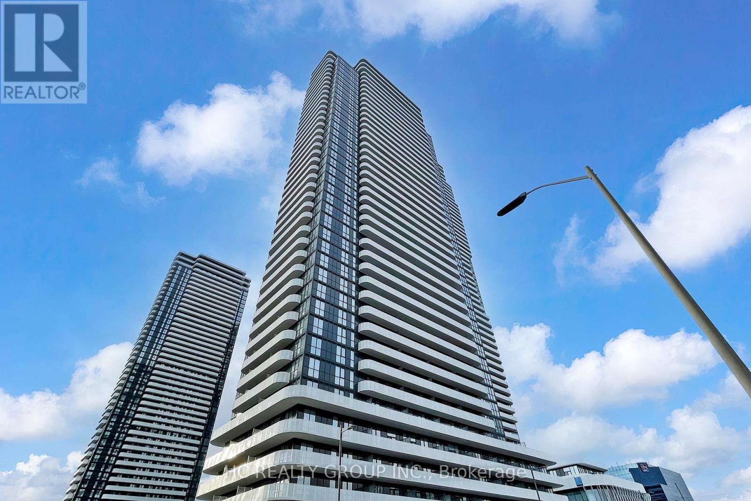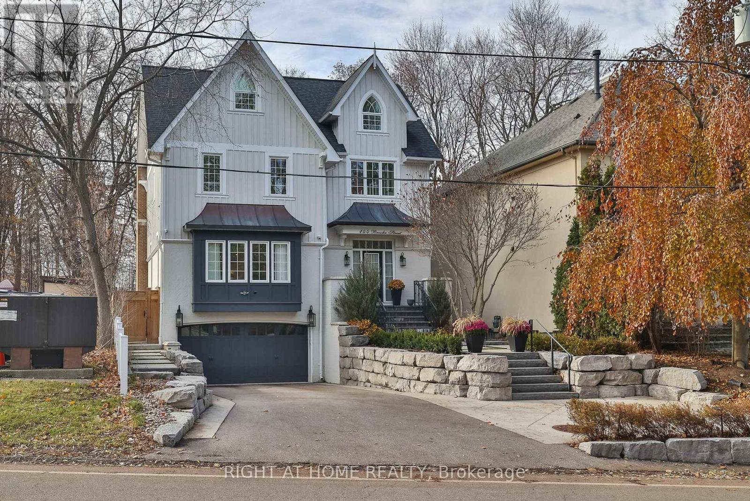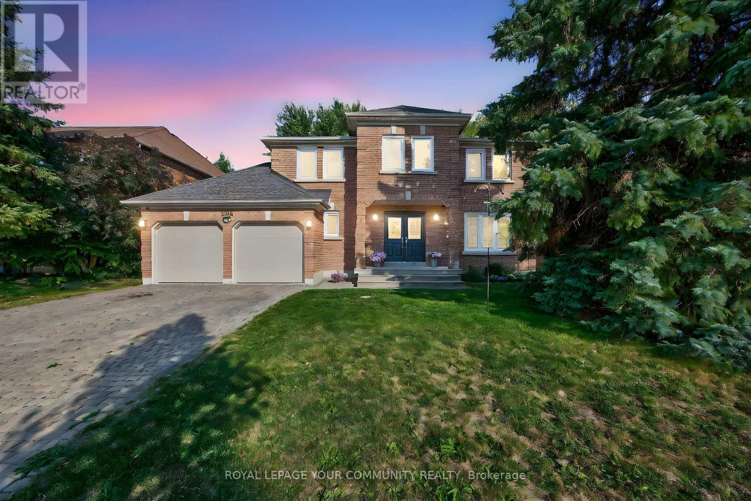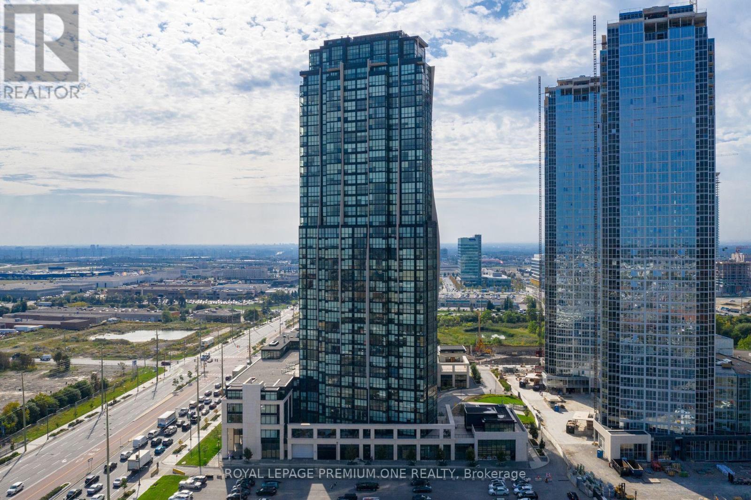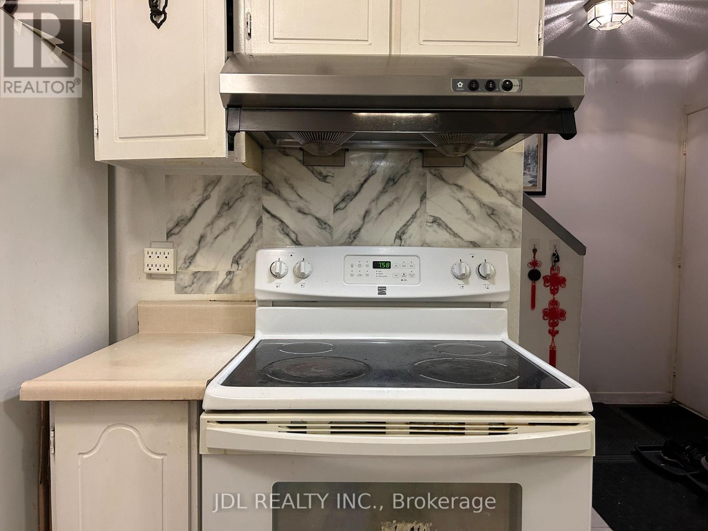314 Russell Street
Midland, Ontario
This Two Unit Home located steps from Midlands charming Main Street. Offers A Great Opportunity To Either Live In One Unit, & Subsidize Your Cost Of Living With Rental Income From The Second Unit, Or Rent Both As An Investment Property. Front Unit Features 2-Bedrooms, 1-Bath And Back Unit Features 1-Bedroom, 1-Bath. Both Units Have Beautiful Wide Plank Pine Floors Throughout With Updated Kitchens & Bathrooms. Both units have separate Laundry. Full Height Basement Which Could Be Finished To Offer Extra Living Space. This property has potential severance into two separate addresses. Owner has looked into for future development. Additional Features: Large In Town Lot On Quiet Street, Detached Garage/Shop, Forced Air Gas Heat, High-Speed Internet. New roof fall 2025. (id:60365)
287 John Street
Midland, Ontario
Welcome to this beautiful and well-maintained bungalow situated on a quiet street in Midland. Featuring 1,061 sq ft above ground, this home includes two spacious bedrooms, cozy living room, kitchen, and den on the main floor. The finished basement features one extra room, workshop, living room with bar, bathroom, and laundry room. Step into the spacious, fully fenced backyard. Perfect for BBQs and relaxation. Conveniently located near Little Lake Park, downtown Midland, two public schools, and the local high school. This property is perfect for first-time home buyers or upsizers. (id:60365)
1006 - 2910 Highway 7 Road W
Vaughan, Ontario
Beautiful Well Maintained Unit With 775 Sqft Interior + 172 Sqft Balcony. Floor To Ceiling Windows. Open View To Stunning Sunsets. Amazing Layout, 9Ft Ceiling, 2 Baths, Large Kitchen With Stainless Steel Appliances, Granite Counter & Breakfast Bar, Spacious Living Space. Parking & Locker Included. Additional Features Include Visitor Parking, Individual Climate Control, And Access To On-Site Conveniences Such As A 24-Hour Store, Medical Clinic, And Dental Office. Minutes Away From VMC Subway Station, Highways 400, 401 & 407, Making Commuting A Breeze. Just Steps From Cortellucci Square, The First Public Park In The VMC - This Vibrant Area Features A Playground, Splash Pad In The Summer, And A Skating Loop In The Winter. (id:60365)
Lower - 107 Murray Drive
Aurora, Ontario
Enjoy the privacy of your own exclusive three car driveway, and your own exclusive private outdoor yard! Complete with your own separate private entrance and private laundry room. This is a rare combination of amenities and privacy that is very hard to find. The spacious open concept lower level rental features large above grade windows that allow plenty of natural light. The home has been meticulously updated inside and out with quality modern finishes; quartz counters, stainless steel appliances, no carpet engineered floors, two large bedrooms with his/hers closets, above grade windows, pot lights, eat in kitchen and more. Located only a short walk to all amenities, trails, parks, schools, Yonge St and transit. (id:60365)
16 Tim Jacobs Drive
Georgina, Ontario
Beautiful 4 bedroom 4 bathroom home nestled in a quiet neighbourhood. Approx. 2800 sq ft. Granite kitchen with a waterfall countertop finish and s/s appliances. Backyard interlocked for minimal maintenance. Basement finished as a in-law suite w/ 2 bedrooms, 1 bath, kitchenette setup. Only 5 minutes away from the 404 and minutes to Lake Simcoe. Close to schools, parks, shopping and many amenities. Visit www.16timjacobsdr.com for additional pictures. (id:60365)
7 Seager Street
Richmond Hill, Ontario
Rare Opportunity in Prestigious Richmond Hill Luxury Detached Home on a 43 Lot, built by Fieldgate home, offers 3,332 Sq ft of sun-filled living space in one of Richmond Hills most coveted master-planned communities. Designed for modern family living, this home features 4 spacious bedrooms, Library room on main Floor + Media Rm on 2n Floor can convert to 5th Bedroom. 9 FT Ceiling On Main, 2nd Floor And Basement. premium hardwood flooring, pot lights, a cozy fireplace, and a gourmet kitchen equipped with a gas Cooktop, Wall Oven & Microwave, Range hood, Centre island, Caesarstone counter Top & backsplash, and Kitchenaid appliances. Step To High-Ranked Richmond Green S.S., Costco, Home Depot and Richmond Green Park! Minutes to Highway 404. (id:60365)
3101 - 8 Interchange Way
Vaughan, Ontario
Higher Level, 2 beds 2 baths And 1 locker. Open Concept, Great Layout, Close to Subway, YRT, York University, Banks, Shops. World Class Amenities and More. (id:60365)
144 Brooke Street
Vaughan, Ontario
Beautiful Custom-Built Home Backing Onto Scenic Ravine Conservation! Luxury Finishes Throughout with Large Principal Rooms and High Ceilings. Large Dining Room Seating 12+ Guests. Kitchen with Marble Counters and Backsplash, Panelled Fridge and D/W, Wolf Gas Stove and Heated Flooring. Lots of Natural Light Throughout. Custom Window Coverings/Blinds. CentralVAC. Professionally Landscaped with Mature Trees. Entertain Outdoors with Large Patio and Fire-pit. Irrigation System, Alarm System with Cameras, Motion Lighting Outdoors, and Much More! Ideal Location - Close to All Amenities Including Schools, Shops and Transportation - Steps to YRT, Short Drive to HWY 407. A Must See, Stunning Property! (id:60365)
684 Exceller Circle
Newmarket, Ontario
Discover this inviting home located on a quiet street in the prestigious Stonehaven subdivision, perfectly situated on a very large lot with a spacious backyard, ideal for future pool installation. The extensive yard features a brand-new back deck, offering a private outdoor space surrounded by mature trees and a secure fence. Inside, the home boasts spacious rooms filled with natural light, including a large kitchen and breakfast area that opens onto the back deck-perfect for gatherings with family and friends. The kitchen also overlooks the family room area, enhancing the home's warm and welcoming atmosphere. The spacious master bedroom, complete with an ensuite bathroom, serves as a comfortable retreat. This is a well-maintained home and carpet free. Conveniently located just steps from local schools, this property also offers quick access to Highway 404, as well as a variety of restaurants, parks, and all essential amenities. Don't miss out on the opportunity to make this charming home in Stonehaven your own! (id:60365)
2303 - 2910 Highway 7 Road
Vaughan, Ontario
Welcome to Expo 2 Condos Where Style Meets Convenience This stunning corner unit offers 936 sq. ft. of beautifully designed living space, featuring 2 spacious bedrooms, a versatile den, and 2 full bathrooms. The open-concept layout is enhanced by soaring 9-foot ceilings, upgraded engineered hardwood floors, and expansive floor-to-ceiling windows that fill the suite with natural light. The kitchen is sleek and functional with stainless steel appliances, while the in-suite front-load stacked washer/dryer adds everyday convenience. Parking and locker are included. Enjoy access to an impressive collection of building amenities: a luxurious indoor pool, fully equipped fitness cent re, stylish party/meeting room, guest suites, and 24-hour concierge service. (id:60365)
#17 - 2451 Bridletowne Circle
Toronto, Ontario
Very bright! Close to all amenities. Shopping centers, TTC, supermarkets, schools, restaurants, etc. (id:60365)
Room1&2 - 156 Main (Unionville) Street
Markham, Ontario
Two Fully Furnished/Renovated Rooms inside well-established Medical Spa On Main Street Unionville Available For Lease. Perfect for Massage, Chiropractic, Acupuncture, Psychotherapy, other Therapy Clinic, Hair/Beauty Salon, Dental Office and etc, with Shared Reception & common areas. RARE High Demand Prime Retail location at the Heart of Historic MAIN STREET UNIONVILLE. High Tourist Area Surrounded By Upscale Residential Density. Bright Large Windows Overlooking Main Street With Great Sign Exposure. Functional Layout Including Reception Area, Common Area, 2 Rooms (A Choice of any Two, $2000/Month per Room), 3-Pc Washroom, Washer/Dryer And Lots Of Storage. Turn-Key Condition. (id:60365)

