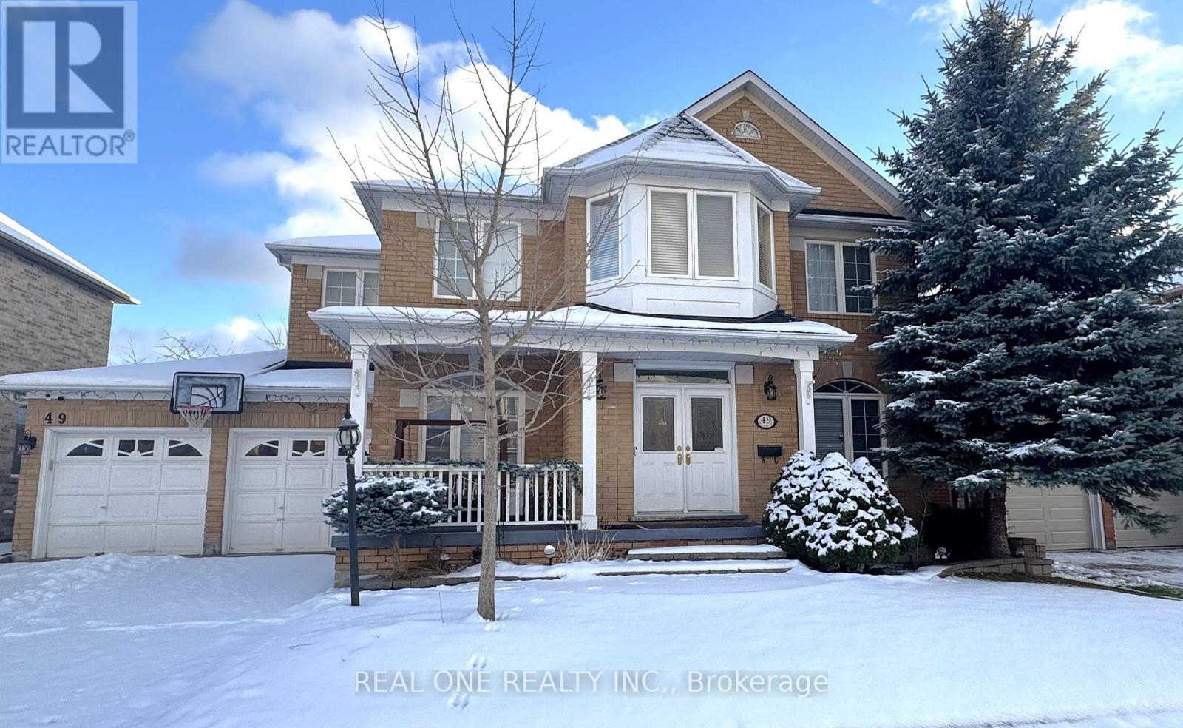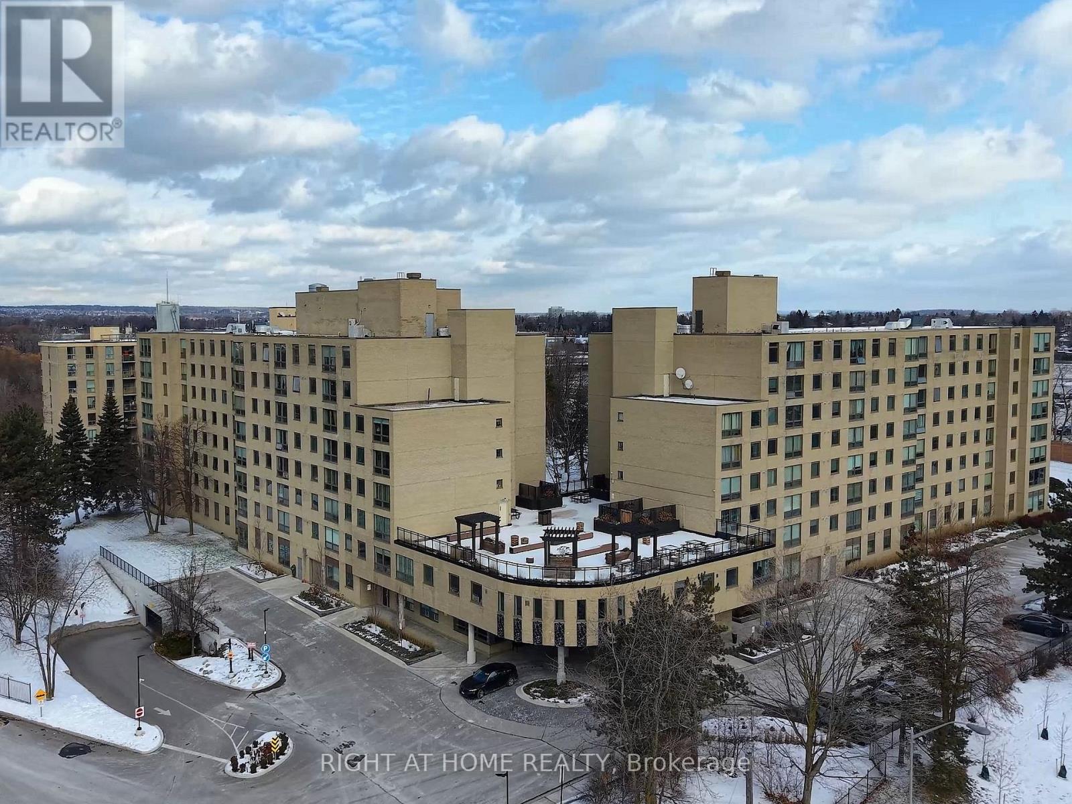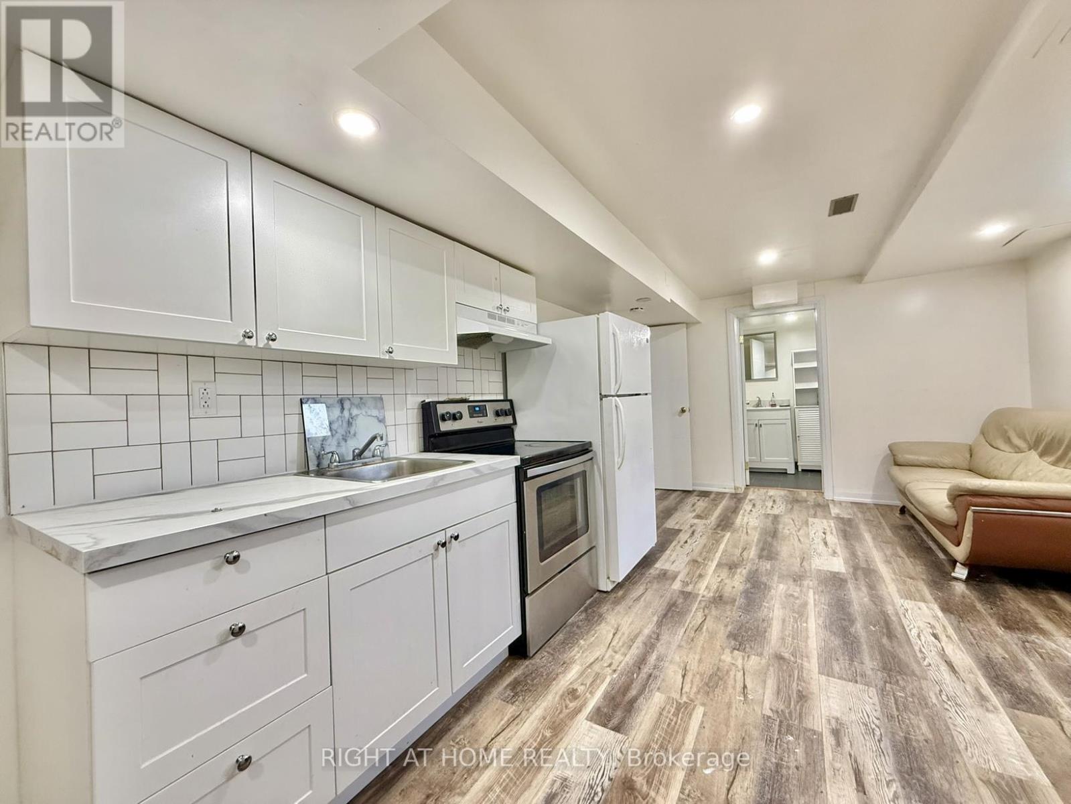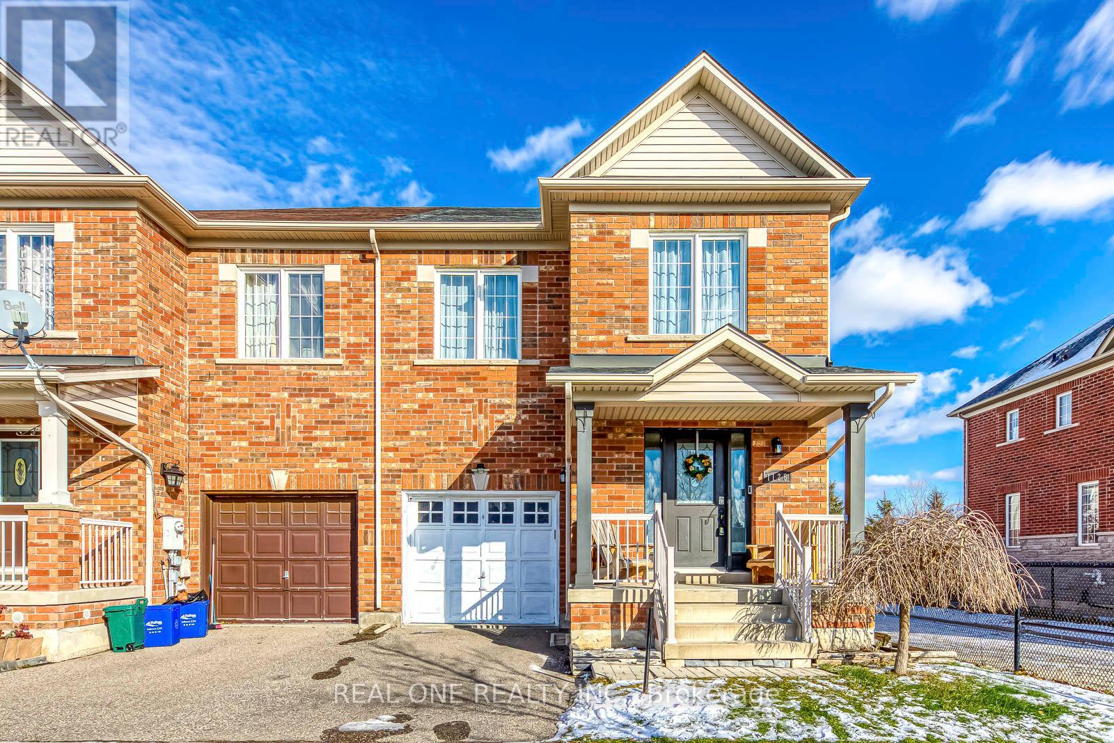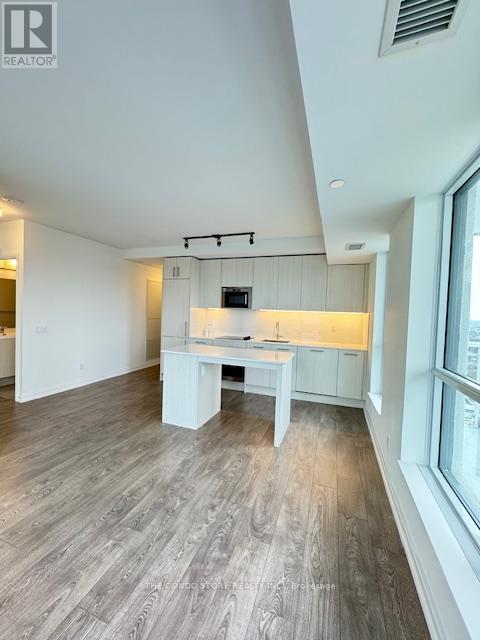49 Drawbridge Drive
Markham, Ontario
Beautiful, well-kept 4+1 bedroom, 4+1 bathroom family home with a 60' frontage, approx. 3,200 sq. ft., finished basement, and a 3-car tandem garage in one of the top school zones (Castlemore PS & Pierre Trudeau HS). Features include 9' ceilings, skylight, pot lights, crown moulding, and a modern open-concept kitchen with centre island, upgraded cabinets, and granite countertops. The finished basement offers a spacious rec/home theatre room, wet bar, extra bedroom with ensuite, and a full bath-ideal for extended family or entertaining. Exterior features include a large deck, interlock driveway, and a private backyard with side yard. Located in a safe, family-friendly neighbourhood close to parks, schools, transit, and amenities. Move-in ready. and perfect for families. (id:60365)
116 - 326 Major Mackenzie Drive E
Richmond Hill, Ontario
Welcome to Tridel's built Mackenzie Square, right in the heart of Richmond Hill. All utilities included! Renovated, move-in-ready unit with a super functional layout and a very convenient location - sauna and pool literally steps from your door. A brand new and thoughtfully designed kitchen with quartz counters, backsplash, breakfast bar and all new stainless steel appliances. High-quality flooring, lighting and a fresh modern feel throughout. Spacious bedroom with his-and-hers closets. A 3-pc bath and a separate laundry room with shelves, sink and washer/dryer. Great amenities include: 24-hr concierge, indoor pool, sauna, spectacular rooftop patio, tennis courts, gym, library, guest suites, party room and underground car wash. Plenty of visitor's parking. Excellent Transit access with bus stop right in front, steps to the GO Train and quick access to 404/407. Close to parks, schools, hospital, library, groceries and more. Unit is Virtually Staged. (id:60365)
Bsmt 1 - 116 Cherrywood Drive
Newmarket, Ontario
Open-concept 1-bedroom Fully Furnished basement apartment in a well-maintained, smoke-free bungalow, perfectly located in the heart of Newmarket. Modern laminate floors and potlights throughout. Private 3-piece ensuite. The kitchen offers quartz countertop and backsplash, includes a breakfast area and is combined with living room. Home is steps away from Upper Canada Mall, Newmarket & East Gwillimbury GO Stations, Costco and Fairy Lake. You're also within walking distance to public transit, schools, parks, grocery stores and shopping centres. A short drive takes you to Southlake Regional Hospital and Highways 400 & 404. Ideal for a single professional or couples looking for convenience and access to all amenities. Tenant pays 25% utilities. Internet is included. (id:60365)
2301 - 95 Mcmahon Drive
Toronto, Ontario
Seasons Is A newly built Building That Focuses On Luxury Living In The Concord Park Place Community. This Stunning Unit Features 1 Bedroom + Den, 1 Bathroom, 530Sqft Inside With A 120Sqft Balcony, 1 Parking Space And 1 Locker Included In The Lease. The High-End Finishes And Built-In Miele Appliances Make This Unit A Special Place To Be. Easy Access To Subway Stations, Highway 401 And Dvp, Local Amenities, And Residents Will Have Exclusive Access To 80,000Sqft Megaclub Amenities (Full-Sized Indoor Swimming Pool, Tennis,/Basketball Court, Etc.). The Place You've Been Waiting For Has Arrived. (id:60365)
1775 Shawson Drive
Mississauga, Ontario
Don't Miss This Fantastic Opportunity to Lease, This 2nd Floor High Class Finished Office Space, With its own Separate Main Door Entrance, Leading Up to a Spacious Reception Area Having *** Five Finished Offices *** Two Washrooms ( HIS & HER )*** Kitchen 4 Parking Spots, Located In a Busy Transportation Area Suitable For a Lawyers Office, Accounting Office, Import or Export Business, Or Any Other Office Related Business Located Close To Dixie And 401. (id:60365)
19 - 100 Dufay Road
Brampton, Ontario
Corner Unit! 2 Bedrooms & 2 Washrooms, 1 parking Townhouse , Absolutely Stunning Condo Town Home, Neighborhood Of Mount Pleasant On Mississauga Rd. 1 Parking Spot. Ensuite Laundry, Master Bedroom 4Pc Semi Ensuite Washroom. Lots Of Visitors Parking. Minutes To Mount Pleasant Go Station & Superstores And Business Plaza, Close To Hwy 401, 403, Grocery, Public Transit. (id:60365)
1126 Tupper Drive
Milton, Ontario
Beautiful, bright freehold end-unit townhome offering nearly 2,000 sq ft of above grade living space, beautifully finished basement (2022) as extra working or entertain space, plus a 3 piece modern finshed washroom. The unit is backing onto serene green space and ponds. Exceptionally spacious-truly feels like a semi. Features a large primary bedroom with a generous walk-in closet and a 4-piece ensuite. Updated with new flooring in the great/family room. New roof shingle (2023), Heat pump (2023), newly upgrade attic insulation (2023), Owner owned HW replace in 2022. Prime location just steps to Bruce Trail and St. Anthony of Padua schools, and walking distance to the GO Station, transit, shops, library, skate park, pool, and the sports & rec centre. (id:60365)
1217 Alexandra Avenue
Mississauga, Ontario
This property can easily be converted into a Mortgage Helper! Rare opportunity in sought after Lakeview! Nestled in one of Mississauga's most desirable communities, this spacious 4-bedroom back-split sits on an exceptional 36.5 x 297.5 ft lot - offering endless potential for families, investors, or builders alike. Features include a 26-ft family room with cozy wood-burning fireplace, updated 3-pc bath, finished basement with cold cellar, and extensive crawlspace storage. Easily converted into two income-generating suites (mortgage helper). Upgrades include windows, exterior doors, garage door, and roof. Elegant plaster crown mouldings and classic wood bannisters add timeless charm.Enjoy a private greenhouse, oversized garage with loft storage, and interlocking stone driveway with ample parking. The fully fenced yard provides incredible outdoor space - ideal for gardening, a pool, home additions, or future redevelopment. Prime Location: Steps to 300,000+ sq. ft. of retail and office space featuring top-tier dining, shopping, and services. Surrounded by 18 acres of parkland including a 13-acre waterfront park with European-style promenades. Minutes to Marina, park, lakefront trails, golf, highways, public transit, and top schools. Whether you're searching for a family-friendly home, a lucrative investment, or the perfect lot for your dream build, this Lakeview gem delivers unmatched potential and lifestyle. Floor plans included. (id:60365)
615 - 9015 Leslie Street
Richmond Hill, Ontario
This bright and airy condo has everything you need, including a rare bonus of TWO separate parking spots! The open-concept kitchen flows into a comfy living space that's perfect for hanging out or entertaining friends. With 2 bedrooms, 2 full bathrooms, and a versatile den that works great as a home office, guest room, dining area, or even a nursery, there's plenty of room to make it your own. You'll love the sleek laminate floors throughout and the easy access to Highways 404 & 407, bus routes, schools, and tons of great eats nearby. Plus, you'll get exclusive use of the Sheraton Parkway Health & Racquet Club, so gym days, swims, and relaxing after work are just steps away. A rare find that blends comfort, convenience, and a touch of luxury. (id:60365)
504 - 7895 Jane Street
Vaughan, Ontario
RARE PARKING INCLUDED, AND LOCKER! 2 Bedroom, 2 Washroom, Luxury Condo Amenities such as High End Gym, and Whirlpool Sauna! Beautiful South East Corner Unit Suite At The Met Vaughan. Large Balcony With Fabulous Views Over The Pond. WHITE KITCHEN CABINETRY, LIGHT FLOORING! Quality Finishes: Quartz Counter Tops, Stainless Steel Appliances, 9 Ft Ceilings, Laminate Flooring, Window Coverings, Frameless Glass Shower. Steps From The Vaughan Metropolitan Centre, Subway, Short Ride To York University, Minutes From Hwy 400 & Hwy 407, Close To Vaughan Mills Mall. 24 Hours Concierge (id:60365)
2 - 8220 Bayview Avenue
Markham, Ontario
Beautiful family home located on a high-demand street in the Greenlane area, offering numerous updates and a well-maintained interior perfect for modern living. Features include a renovated kitchen with granite countertops and a Jenn-Air cooktop with built-in BBQ, a cozy family room with fireplace and a custom built-in wall unit with TV, and ceramic flooring in the main hallway and kitchen. The home is situated in a top-tier school district, including St. Robert CHS (IB Program), Bayview Glen PS, and Thornlea SS, and is just minutes to Highways 404, 407, and 7, as well as parks, community centres, and shopping. This is a rare opportunity to live in a highly sought-after neighbourhood with excellent amenities and convenience. (id:60365)
2403 - 296 Main Street
Toronto, Ontario
Great Opportunity To Live In This Stunning Condo Located In The Prominent East End Of The Danforth Neighborhood. This Spacious One Bedroom + Den Condo Has A Massive 200 Sq Ft. Terrace And Offers A Functional Open Concept Layout With Beautiful Aesthetic Finishes In A Building With Great Amenities. Attention To Details Throughout The Suite. All Appliances are In Suite and Upgraded. The Subway And Go Station Are Across The Street. Walking Distance To Many Lifestyle Shops and Restaurants. (id:60365)

