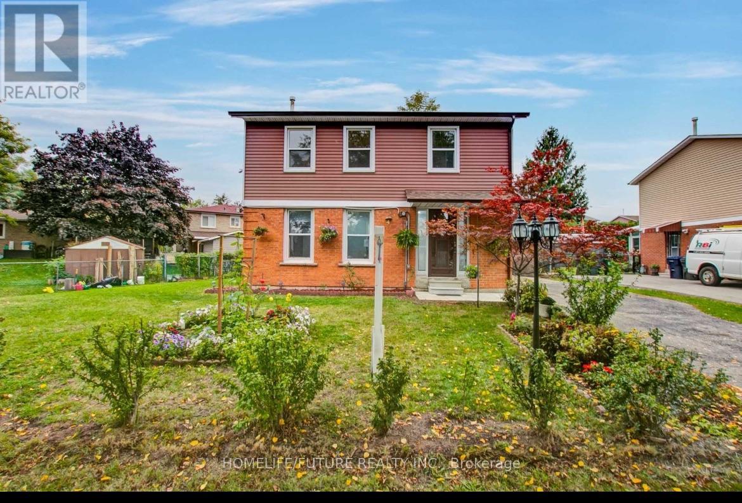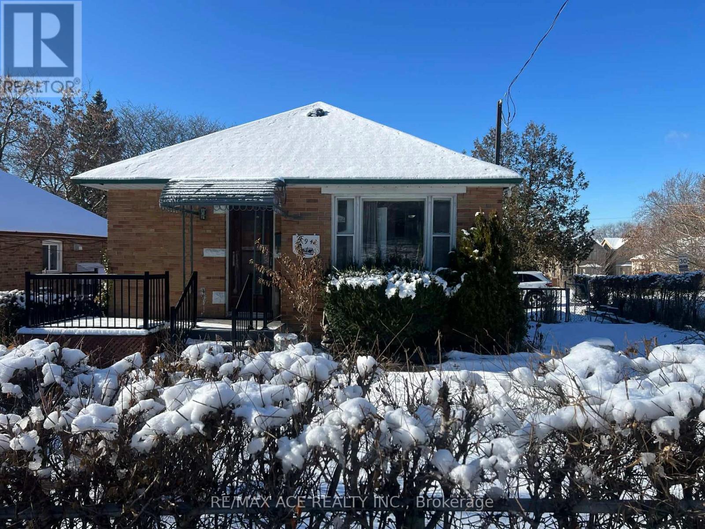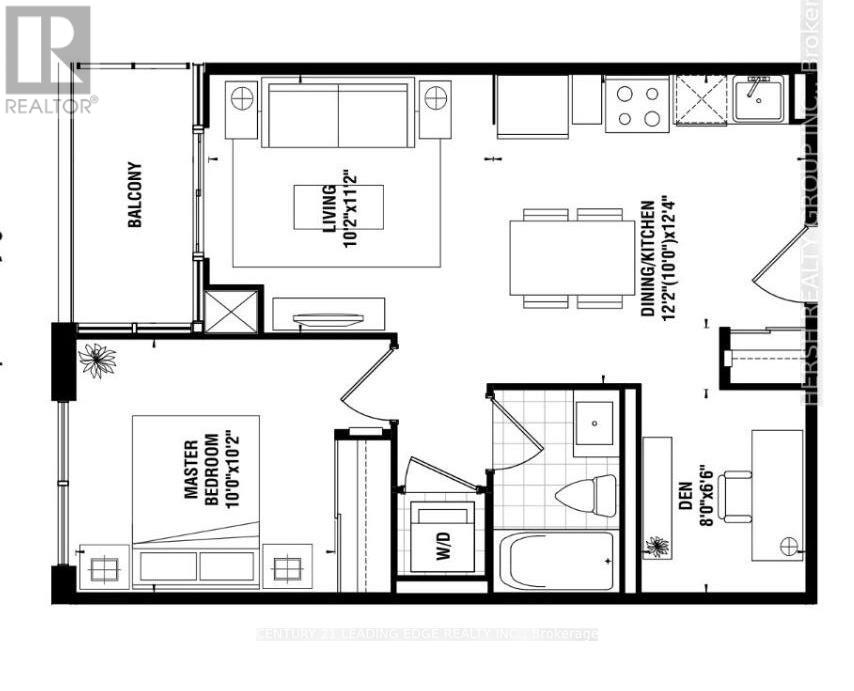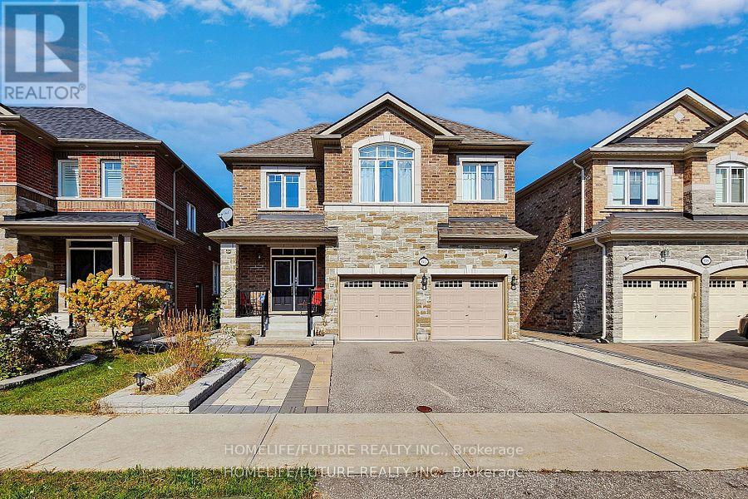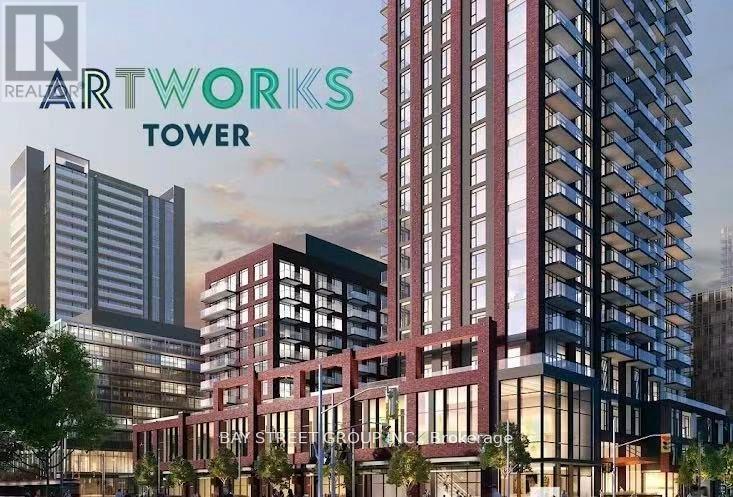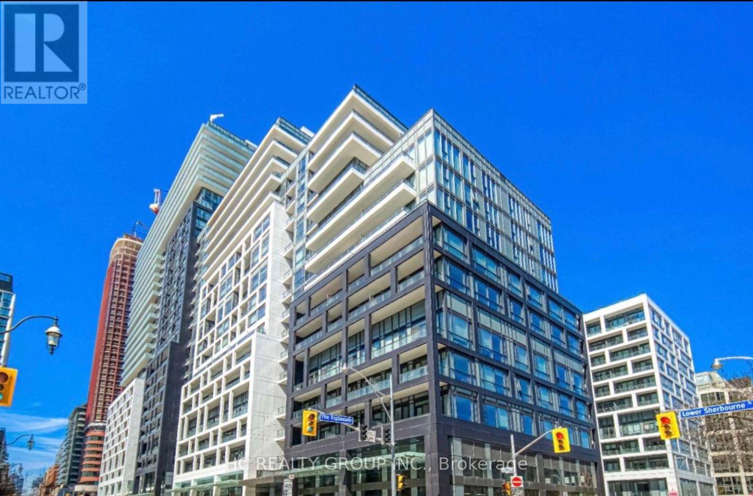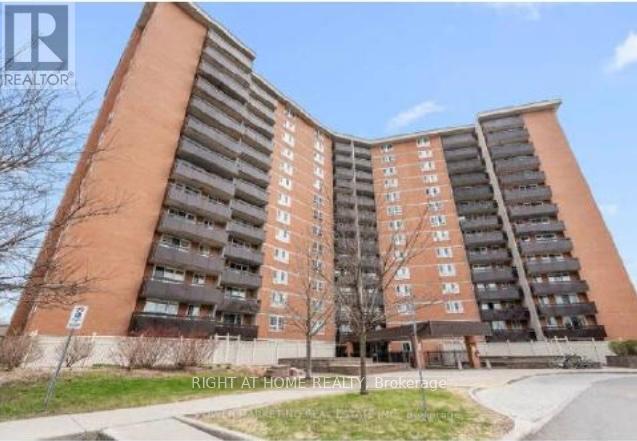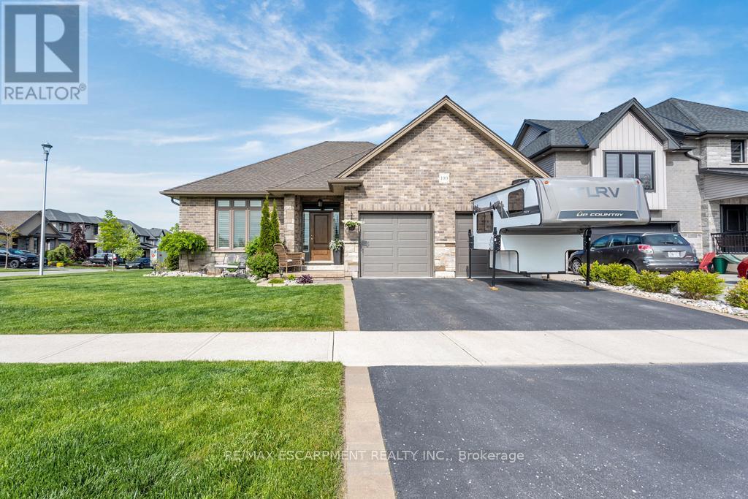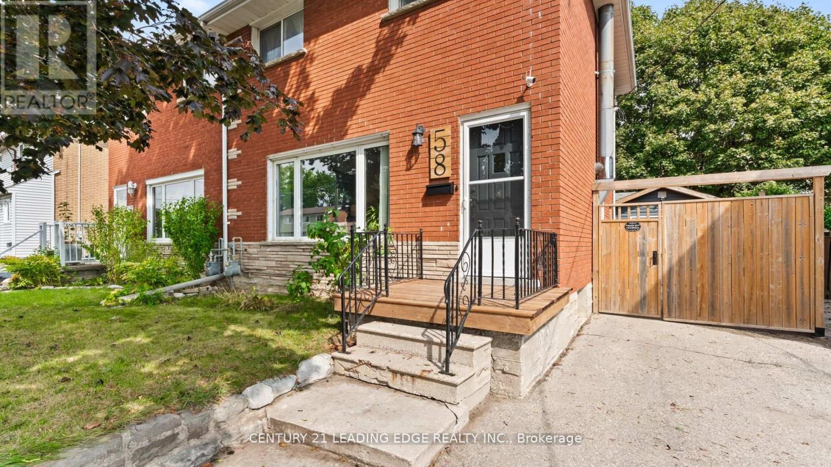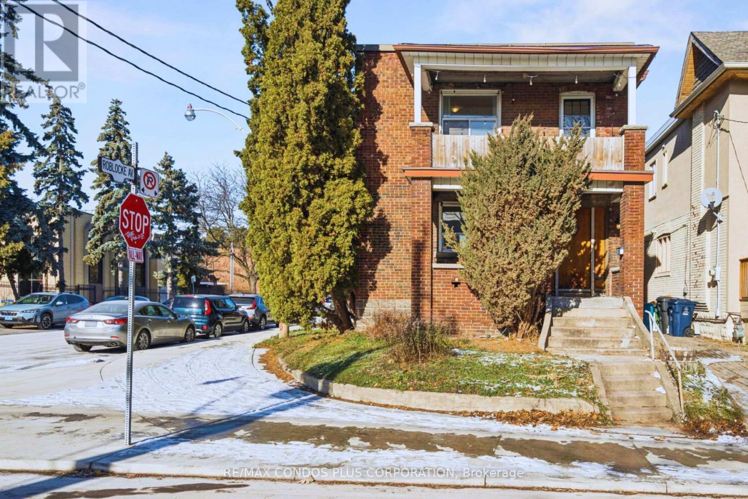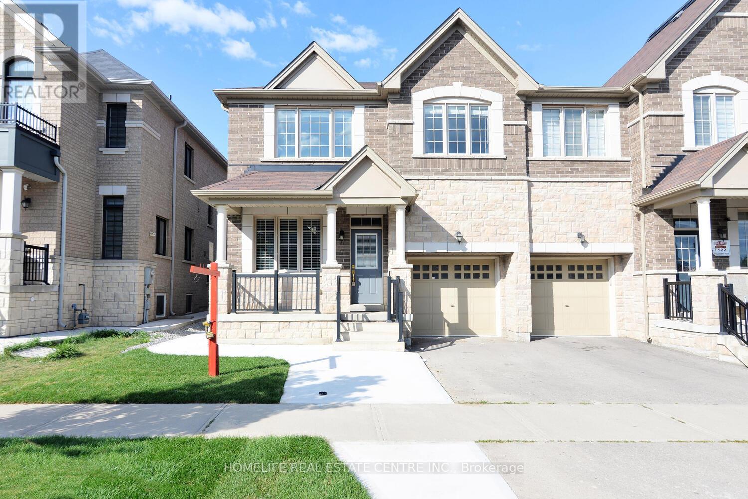Main - 4 Stanbridge Court
Toronto, Ontario
This Beautifully Renovated 4-Bedroom Home Is Located On A Quiet Court. The Main Floor Has Been Completely Updated For Modern Living W/ Pot Lights. Bright Spacious Freshly Painted. Quartz Counter Top And Tile Back Splash. Separate Laundry For Main Floor. Enjoy Nearby Walking Trails, Shopping, Restaurants, Public Transit, And Great Schools. Close To Uft Scar. Short Distance To TTC Bus. Must See Home! (id:60365)
294 Pharmacy Avenue
Toronto, Ontario
Detached Solid Brick Bungalow 3+2 Bedroom at Pharmacy Ave / South of St. Clair Ave. Open Concept Kitchen & Dining with Hardwood Flooring. Basement has a Separate Entrance and Renovated in 2025, New Roofing 2025, Upgraded Basement Plumbing 2025. Basement tenant is Month to Month, will vacate before closing. Hot Water Tank & A/C are owned. Well Maintained Property. First Time Home Buyer, Rental Income Potential, Investment Opportunity and many more options. A MUST SEE!!! (id:60365)
A116 - 3453 Victoria Park Avenue
Toronto, Ontario
This stunning condo townhouse in Victoria Garden offers a quiet, safe community with excellent amenities. The functional layout includes 1 bedroom plus a den convertible to a second bedroom. A large private patio enhances the living space. The location is supremely convenient: doorstep bus service, minutes to Highways 404/401, and within walking distance of Seneca College and numerous private schools. (id:60365)
66 Woodgrove Drive
Toronto, Ontario
Primary Location in a Desirable Neighborhood. This charming House is the perfect place to call home. With a cozy fireplace, spacious backyard, and plenty of natural light, you'll never want to leave. Calling all foodies! This gourmet kitchen is a dream come true. Featuring high-end appliances, custom cabinetry, and plenty of counter space, you'll love cooking and entertaining in this space. Absolutely Stunning 4 Bedrooms Executive Double Garage Home in The Highly Sought After Area OF West Hill. Featuring Double Entry Door, Hardwood Floors On Main and Upper Hallway. 9 Foot Ceiling, Granite Counter Tops, Modern Kitchen With Bluestar 6Pc Gas Stove, Backsplash, Minutes From Highway 401, University of Toronto Scarborough. The Lake, Go Station and The Highland Creek Village and Schools. 5Pc En-Suite Master Bath and walk in Closet. Flexible Floor Plan. High Ceilings. Central Heating and Central Air Conditioning. En-Suite Laundry Room. Only The Main Floor and Second Floor. Close to Proximity to Schools, parks and recreational Facilities. Well Maintained Streets and Sidewalks. Very Safe Neighborhood. William G. Miller Public School And St. Malachy Catholic School Just Mins Away. BASEMENT NOT INCLUDED. (id:60365)
3101 - 130 River Street
Toronto, Ontario
Welcome to Unit 3101 at 130 River Street-a beautifully designed 1+1 bedroom condo offering just under 600 sq. ft. of intelligently planned living space. The contemporary layout features an open-concept kitchen equipped with stainless steel appliances, a sleek center island, and a built-in cooktop and oven, all seamlessly integrated into a bright and spacious living area-ideal for both everyday comfort and entertaining guests. Step out onto your generous private balcony and enjoy breathtaking, unobstructed views. The versatile den provides an excellent space for a home office, study, or occasional guest room. In-suite laundry adds everyday convenience. Residents enjoy access to an impressive array of modern amenities, including a state-of-the-art fitness center, arcade and games lounge, party room, children's play area, expansive outdoor terrace with BBQ stations, co-working spaces, and more. Located in the dynamic and rapidly growing Regent Park neighborhood, you're just steps from green spaces like the Don Valley trails and close to the Pam McConnell Aquatic Centre, St. Lawrence Market, the Distillery District, and a vibrant selection of local cafés, restaurants, and boutiques. With TTC streetcars, buses, subways, and easy highway access nearby, getting around the city couldn't be more convenient. (id:60365)
1238 W - 135 Lower Sherbourne Street
Toronto, Ontario
Welcome To Time & Space By Pemberton! Prime Location On Front St E & Sherbourne - Steps To Distillery District, TTC, St Lawrence Mkt & Waterfront! Excess Of Amenities Including Infinity-edge Pool, Rooftop Cabanas, Outdoor Bbq Area, Games Room, Gym, Yoga Studio, Party Room And More! Functional 1+Den, 1 Bath W/ Balcony! South Exposure. Parking & Locker Included (id:60365)
5145 Kitchener Street
Niagara Falls, Ontario
Welcome to 5145 Kitchener Street, a versatile 2-unit home ideally situated in the heart of Niagara Falls with desirable DTC zoning. Just steps from Clifton Hill, Niagara Falls, Fallsview Casino, Casino Niagara, the University of Niagara Falls, restaurants, parks, and transit, this property offers exceptional convenience and walkability in one of the city's most vibrant districts. Designed for flexible living, the home features two self-contained units, each with its own entrance, kitchen, bathroom, and living area. The Front Unit includes 2 bedrooms and 1 bathroom, while the Back Unit offers 1 bedroom and 1 bathroom with private access-an excellent setup for extended family, guests, or added privacy, along with appealing future income potential. A separate entrance to the unfinished basement, abundant storage, and in-house laundry add valuable functionality and long-term upside. The property also includes parking for two vehicles, a deep backyard, and a quiet residential setting within a high-demand neighbourhood. A rare opportunity combining location, versatility, and value in the core of Niagara Falls. A must-see for buyers seeking comfort today and potential for tomorrow. (id:60365)
514 - 1599 Lassiter Terrace
Ottawa, Ontario
**2 BEDROOM CONDO IN DESIRABLE BEACON HILL NORTH NEIGHBOURHOOD** BALCONY** COVERED SURFACE PARKING**CAC** LOCKER** OUTDOOR POOL** (id:60365)
100 Tamarack Boulevard
Woodstock, Ontario
If you're hunting for the ultimate Christmas gift, something real, something that actually improves your life, this bungalow delivers. Built in 2017 and upgraded steadily ever since, 100 Tamarack is the kind of property people in Woodstock wait for. It sits on one of the widest lots in this quiet, upscale pocket where neighbours trade in the million-plus range. This is proper bungalow living: bright, open, 1,557 sq.ft., and laid out in a way that works. Inside, the upgrades are intentional. Samsung gas range and matching fridge. Moen sensor faucet with a double sink. Soft-close cabinetry. Shade-O-Matic shutters with a 25-year warranty. A custom gas fireplace with built-ins, shiplap, and storage bench, Benjamin Moore paint and a new laundry suite. It's very clean, turnkey, and move-in ready. The basement is almost another home on its own. 1,595 sq.ft. with a bathroom rough-in, loads of storage, and a ton of future value. Whether you finish it for more living space, a suite, or a full rec level, the upside here is obvious. Outside, everything has been looked after. Terrazzo-finished garage floor (2024), resealed driveway (2024), a solid wood shed on a concrete pad (2022), a new deck (2022), coated metal fencing with a lifetime warranty, and added pine trees for privacy. The lot even runs past the fence line, so you get more yard than you think. Nothing here is cookie-cutter. Nothing is rushed. This is a solid, thoughtfully upgraded bungalow in a premium neighbourhood with space, privacy, and a long runway of potential. 100 Tamarack is worth seeing. (id:60365)
58 Falesy Avenue
Kitchener, Ontario
Welcome to 58 Falesy Ave, Kitchener! This charming 3-bedroom, 2-bathroom all-brick home is perfect for first-time buyers, growing families, or savvy investors. Offering a smart layout and plenty of updates, this property checks all the boxes. Step inside to find a bright living space with hardwood flooring, large picture window, and a cozy wood burning fireplace. The functional eat-in kitchen provides plenty of counter and cupboard space with a large window overlooking the private backyard space. The entire home is painted in neutral colours throughout giving it a fresh and airy feel. There is plenty of space with an updated bathroom and 3 comfortable sized bedrooms on the upper level. The finished basement with a separate side entrance and another updated full bathroom provides excellent potential for an in-law suite or additional living space. Outside, enjoy a fully fenced backyard with plenty of room workshop with hydro ideal for hobbyists, DIY projects, or extra storage. Located in a family for entertaining, gardening, or relaxing under the covered patio. A standout feature is the friendly neighbourhood, this home offers quick access to shopping, schools, parks, and major highways, making commuting and daily errands a breeze. Don't miss this opportunity to own a solid home with great potential in the heart of Kitchener! Some noteworthy updates include: Furnace with 10 yr transferrable warranty (2025), Dishwasher (2025), washer/dryer (2025), pressure treated wood porch (2025), basement flooring (2024), water softener-owned (2024) (id:60365)
18 Leeds Street
Toronto, Ontario
Impressive detached duplex with two car garage detached on a large corner lot in trendy Dovercourt Village, ideal for families or investors. Steps from the Bloor-Ossington subway hub, U of T, shops, restaurants, and Christie Pits Park, this property offers convenience and a highly desirable, family-friendly lifestyle. The main floor features 3 bright bedrooms, a kitchen, living room, 4-piece bath, and a large porch, while the second floor includes 2 bedrooms plus a den, a kitchen, living room, 2 full 4-piece baths, and a large balcony. Both units enjoy private front and rear entrances. The finishable basement provides potential for a 2-bedroom income-producing unit, subject to proper permits. This must-see property combines privacy for two families, spacious living, and excellent investment potential in a prime location. (id:60365)
71 Villadowns Trail
Brampton, Ontario
***LEGAL BASEMENT***. Experience modern family living at its finest in this stunning, newly constructed 4-bedroom townhouse located in a thoughtfully designed master-planned community just minutes from Hwy 410 for easy commuting. Boasting 2,141 sq. ft. of bright, open living space, this home offers the perfect blend of comfort, functionality, and style.The main level features elegant hardwood flooring that extends through to the upper hallways, creating a warm and cohesive feel. The open-concept kitchen is a true center piece ideal for entertaining with plenty of counter space, modern cabinetry, and an effortless flow into the dining and living areas. Large windows throughout the home bring in an abundance of natural light, making every room feel airy and inviting.Upstairs, you'll find four generously sized bedrooms, including a luxurious primary suite complete with a spacious walk-in closet and a 5-piece en suite featuring a soaking tub, double vanity, and glass shower your own private retreat. Adding even more value to this incredible home is a brand-new, never-lived-in LEGAL 2-BEDROOM BASEMENT APARTMENT WITH IT'S OWN SEPARATE ENTRANCE, offering privacy and flexibility. Whether you're considering a rental opportunity, in-law suite, or private space for extended family, this basement unit is fully finished and ready for immediate use. Located within walking distance to one of four newly built schools in the neighbourhood and surrounded by future parks, shopping, and community amenities, this home offers unmatched convenience and long-term potential for families and investors alike. (id:60365)

