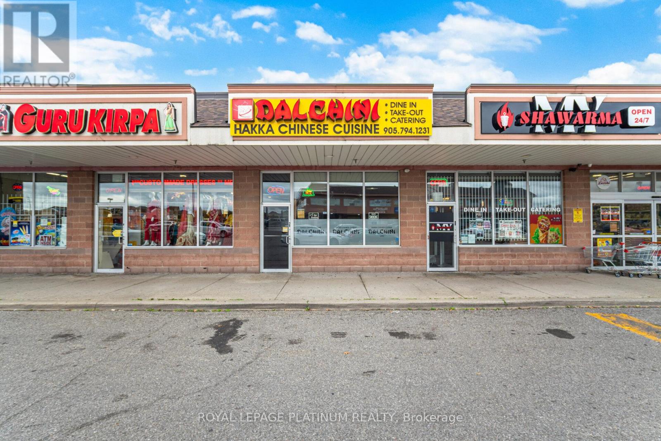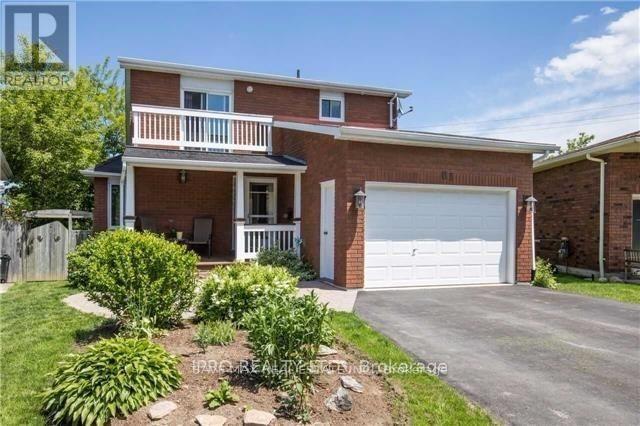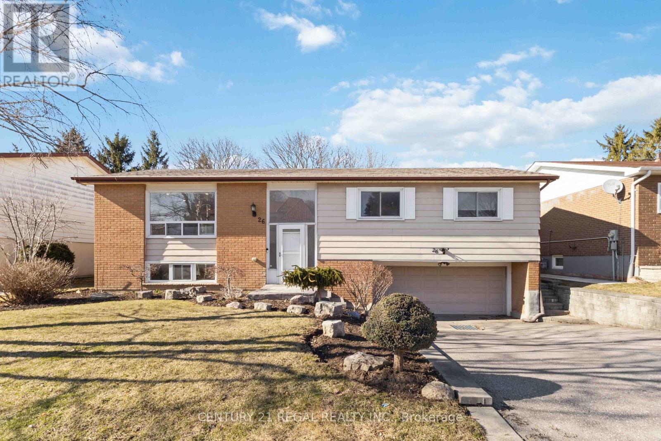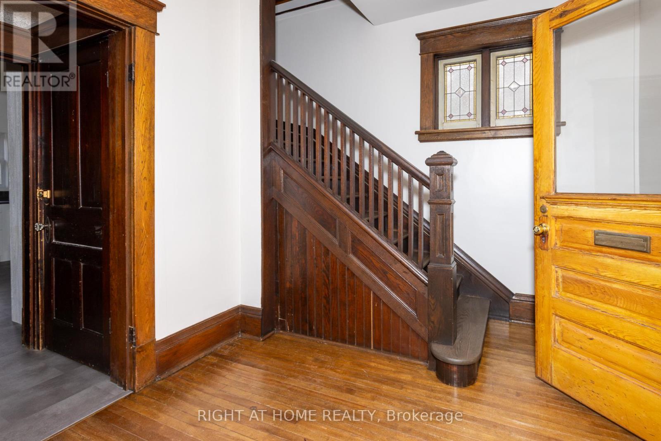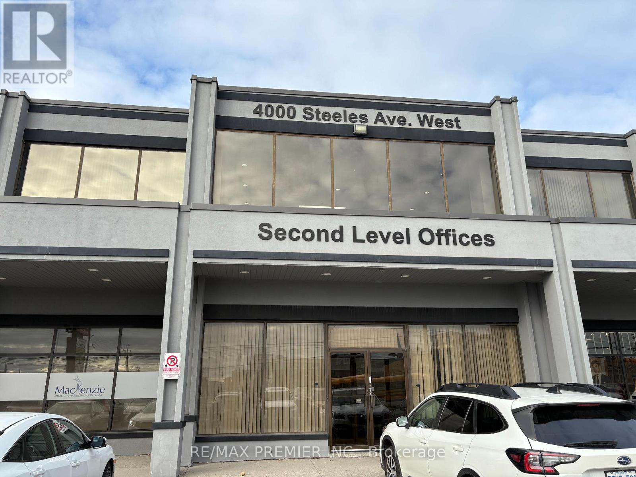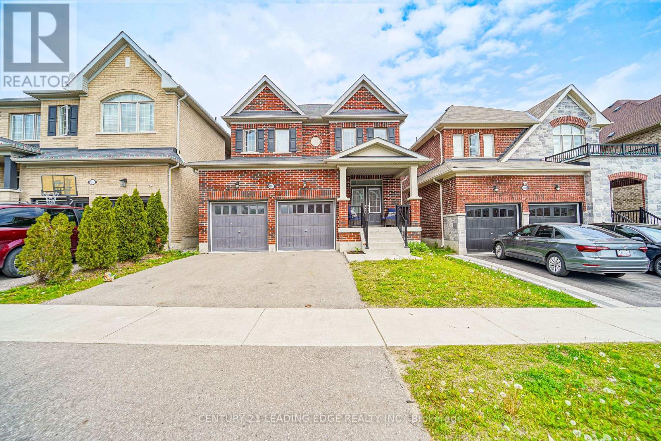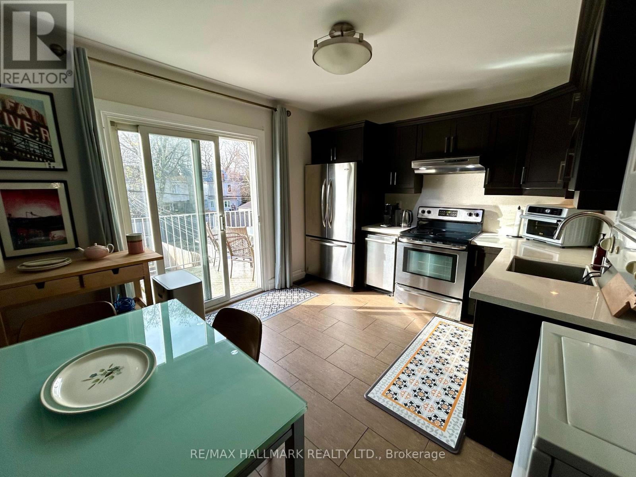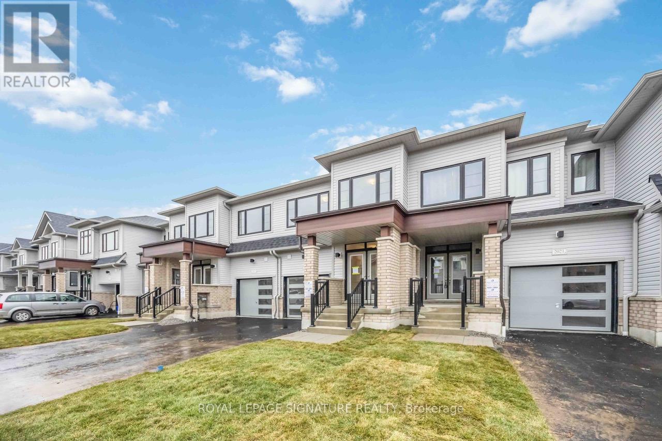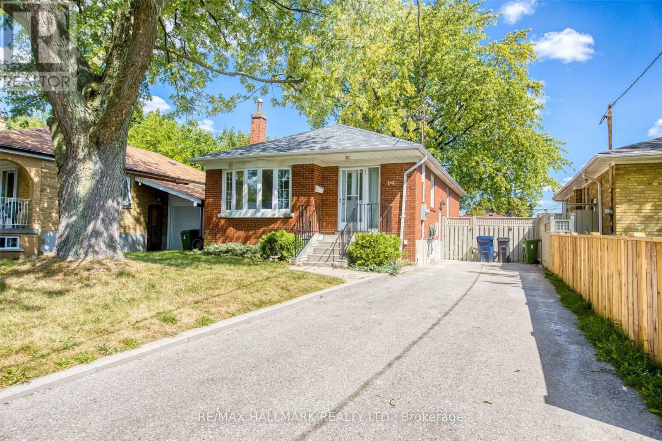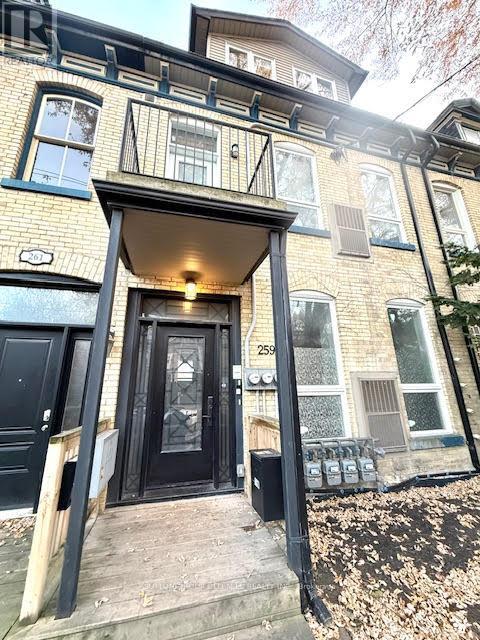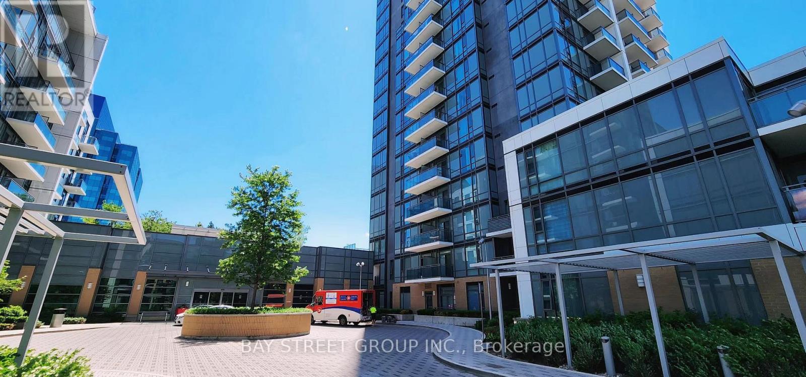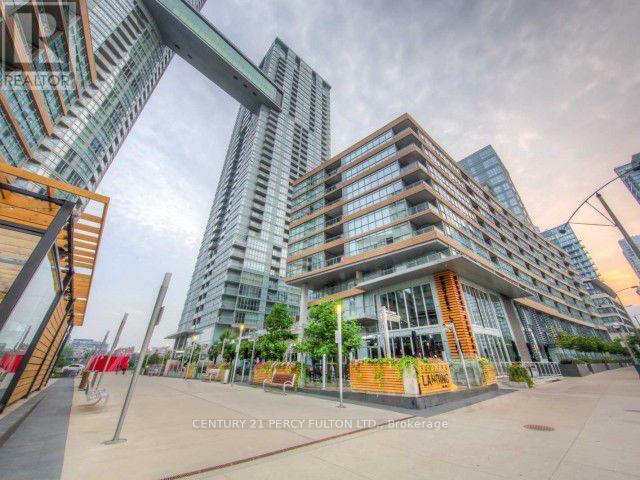9 - 4525 Ebenezer Road
Brampton, Ontario
Introducing Dalchini Restaurant, a well-established and beautifully maintained Hakka-style restaurant located at 4525 Ebenezer Rd, Brampton one of the city's fastest-growing corridors! This thriving restaurant is known for its bold flavors, loyal clientele, and strong community presence. Situated in a high-traffic commercial plaza near Hwy 50 and Ebenezer, the location offers excellent visibility, ample parking, and steady dine-in and takeout business. The space is thoughtfully designed with a modern dining area, professional commercial kitchen, and high-quality equipment, all ready for a smooth transition to new ownership. With exclusive rights for Hakka-style cuisine in the plaza, this restaurant enjoys a unique competitive advantage and protected market niche a rare find in Brampton's busy food scene. Whether you're an experienced restaurateur or an investor seeking a turn-key opportunity, Dalchini Restaurant delivers exceptional potential for growth and expansion through catering, delivery partnerships, and digital marketing. Don't miss your chance to own this profitable setup in a premium Brampton location where culture, cuisine, and opportunity meet. (id:60365)
Lower - 61 Buchanan Street
Barrie, Ontario
Beautiful all-inclusive 1-bedroom walk-out basement apartment located in one of Barrie's most desirable and quiet neighbourhoods. This bright unit features large windows, double patio doors, a fireplace, ensuite laundry, and a 4-piece bathroom. Enjoy a spacious layout of approx900 sqf with plenty of natural light and a private interlocking patio area. Walking distance to schools, restaurants, Kempenfelt Park, and scenic trails. Just minutes from Georgian College and RVH. Includes 2 tandem parking spots. Backyard access not included (under deck area only).All utilities included! (id:60365)
26 Sir Bedevere Place
Markham, Ontario
Your Markham dream home is here! Sitting on a premium 60 ft lot in sought-after Markham Village, this beautifully renovated raised bungalow delivers style, space, and serious wow-factor. Freshly painted with modern lighting, sleek flooring, and updated bathrooms-every room shines. The bright living/dining area is perfect for hosting, and the refreshed kitchen offers all the space you need. The finished lower level with separate entrance adds endless possibilities: rec room, office, gym, you name it. Plus, enjoy a landscaped backyard built for relaxing and entertaining. All of this in a quiet, family-friendly neighborhood minutes to great amenities! (id:60365)
Upper - 333 Millard Avenue
Newmarket, Ontario
Welcome to 333 Millard Avenue, a beautifully restored century home in one of Central Newmarket's most sought-after neighbourhoods. Thoughtfully updated while preserving its timeless character, this elegant residence features soaring ceilings, expansive windows, rich original millwork, and gracious, light-filled living and dining spaces perfect for both everyday comfort and entertaining. The spacious eat-in kitchen offers stainless steel appliances, generous new cabinetry, and a walkout to the backyard deck. Upstairs are four bright and beautiful bedrooms, including a sun-filled primary with an adjoining south-facing sunroom ideal for a home office, reading nook, or peaceful retreat. The newly renovated spa-worthy bathroom is also sure to impress. Situated on a charming tree-lined street surrounded by long-term families, this home offers unparalleled walkability, just steps to Historic Main Street's restaurants, shops, festivals, library, Fairy Lake, parks, and scenic walking trails. Additional features include a private front entrance with a stunning covered front porch, in-suite laundry, updated mechanicals and appliances, beautifully maintained gardens, and driveway parking. A rare opportunity to live in a true character home in a vibrant, highly coveted Newmarket community. (id:60365)
206 - 4000 Steeles Avenue W
Vaughan, Ontario
Professional office space available for lease on the second floor of a well-maintained building at 4000 Steeles Ave West. This private and functional 350 sq.ft. space is ideal for professionals or small businesses seeking a convenient and accessible location. The building offers a clean, professional environment with shared washrooms, ample unreserved parking and easy access to Highways 400, 407, and public transit. Perfect for accountants, consultants, or service-based businesses looking for a private and efficient workspace in a prime commercial area. (id:60365)
Bsmt - 1263 Ronald Inche Drive
Oshawa, Ontario
New 1 Bedroom Basement Apartment with Separate Entrance & 1 Garage Parking. Bright & Spacious with tons of Natural Light from numerous Large Windows. Doesn't feel like a Basement Apartment! Stunning Layout with 1 Large Bedroom with Walk-in Closet; Huge Living Room with a Modern Family Size Kitchen with Quartz Countertops and Stainless Steel Appliances. Tons of Storage with an extra Storage Room. Separate Laundry Room for your convenience. Nearby all amenities! Walk to Durham Transit Bus Stop, School, Parks and Nature Trails. Close to Smart Centre Shopping, tons of Restaurants, Grocery Shopping, Delpark Home Recreation Centre & Library & New Costco.RENT INCLUDES ALL UTILITIES! PERFECT FOR single or double occupancy! (id:60365)
2 - 18 Pape Avenue
Toronto, Ontario
Welcome home to this Furnished, bright and charming upper-level retreat in Leslieville - a cozy two-bedroom haven spread across the second and third floors of a legal duplex.Your own private front entrance opens into a foyer that's all yours, giving you a comfortable place to settle in before heading upstairs to your sunlit second and third floors, where a welcoming eat-in kitchen comes fully equipped with extra appliances for easy meals at home in your eat in kitchen or on your sunset facing, wrap around terrace. The living area feels warm and inviting with gas heating, split A/C for added comfort, and thoughtful touches throughout. The primary bedroom is especially charming, featuring a cozy gas fireplace and a California King bed dressed in luxury linens. Ensuite laundry is conveniently tucked in the kitchen, and you'll have your own private parking spot off the lane. Up on the third floor, the bright south-east facing attic offers a queen-bed sleeping area on one side of the staircase and a flexible bonus space on the other - perfect for a playroom, office, or creative nook.Hypoallergenic dogs are welcome here, and the home comes with fresh towels and thoughtful extras to make moving in effortless. With all utilities and Wi-Fi included, you can simply settle in and enjoy a truly comfortable, worry-free home for a few months. Home is available for short term stays. This is a great spot for families needing temporary accommodation or execs wanting that little extra feeling of home. A smoke free home. If you're new to the area, you'll quickly realize that Leslieville has become a destination for foodies and great coffee shops for those who work from home and want those walkable breaks. All in all this is a bit of a unicorn find. I hope you enjoy it. (id:60365)
2023 Horace Duncan Crescent
Oshawa, Ontario
Welcoming You & Your Family To 2023 Horace Duncan Cres. Brand New Freehold Townhome ByFieldgate. A Modern Luxury and Thoughtfully Designed Home In North Oshawa, A Perfect Blend OfMetropolitan Living and Natural Habitat. Step Through The Inviting Double Doors To A Large Foyer,Oak Staircase And Sun filled Open Concept Main Floor With Hardwood Floors.Spacious 4 Bedrooms , 3Washrooms, 1790SqFt And A Walkout Basement Offers Functional Layout. Beautiful Kitchen CabinetsWith Quartz Counter Top. Full Tarion Warranty. Easy Access To Highways, Universities,Retail,Shopping, Golf Courses, Parks And Much More. (id:60365)
Main - 69 Barrymore Road
Toronto, Ontario
Welcome to 69 Barrymore Rd In The Heart Of Bendale. Featuring 3 Bedrooms, 1 Washroom & Spacious Principle Rooms. Oversized Windows W/ Abundance Of Natural Lighting Gleaming Throughout. Separate Laundry. Steps To TTC, Highway and Many Amenities. (id:60365)
1a - 259 Gerrard Street E
Toronto, Ontario
Newer Build Loft Like HUGE Studio Apartment. 10' Ceilings, Over-sized Windows, Generous Living Room Open Concept, spacious and Airy Feel. Huge Bedroom With Closet. Modern Fresh Kitchen With Island, Quartz Counter Top, Glass Backslash & 4 S/S Appliances. In Suite Laundry, Separate Heating And A/C System In Unit. Great Central Location W/Walking Distance To Subway, Ttc At Door Step. Downtown amenities surround....Universities, Hospitals, Financial and Tech. UTILITIES INCLUDED (id:60365)
2507 - 55 Ann O'reilly Road
Toronto, Ontario
Cozy 1 Bdrms+Den Unit W/ Beautiful South View. Located On A Very Convenient Location At Sheppard Ave And 404. Granite Countertop In Kitchen. Built By Tridel Green Building; One Parking Spot Included. Steps To Fairview Mall, Don Mills Subway Station And T&T Supermarket .Minutes To Major Hwy 404 And 401 (id:60365)
1211 - 15 Iceboat Terrace
Toronto, Ontario
Stylish and newly updated 1-bedroom suite at 15 Iceboat Terrace, located in the iconic Parade buildings at Cityplace. This bright and functional open-concept unit has been freshly painted and features brand-new flooring, offering a clean and modern feel throughout. Enjoy contemporary urban living in the heart of Toronto's waterfront community, with access to premium amenities including an indoor pool, fully equipped gym, squash court, sauna, theatre room, party lounges, and more. Ideally situated just steps from the beautiful 8-acre Canoe Landing Park, TTC transit, grocery stores, cafés, restaurants, banks, and all everyday conveniences. Minutes to the Financial District, Entertainment District, and everything downtown Toronto has to offer. (id:60365)

