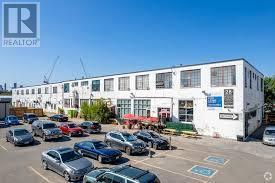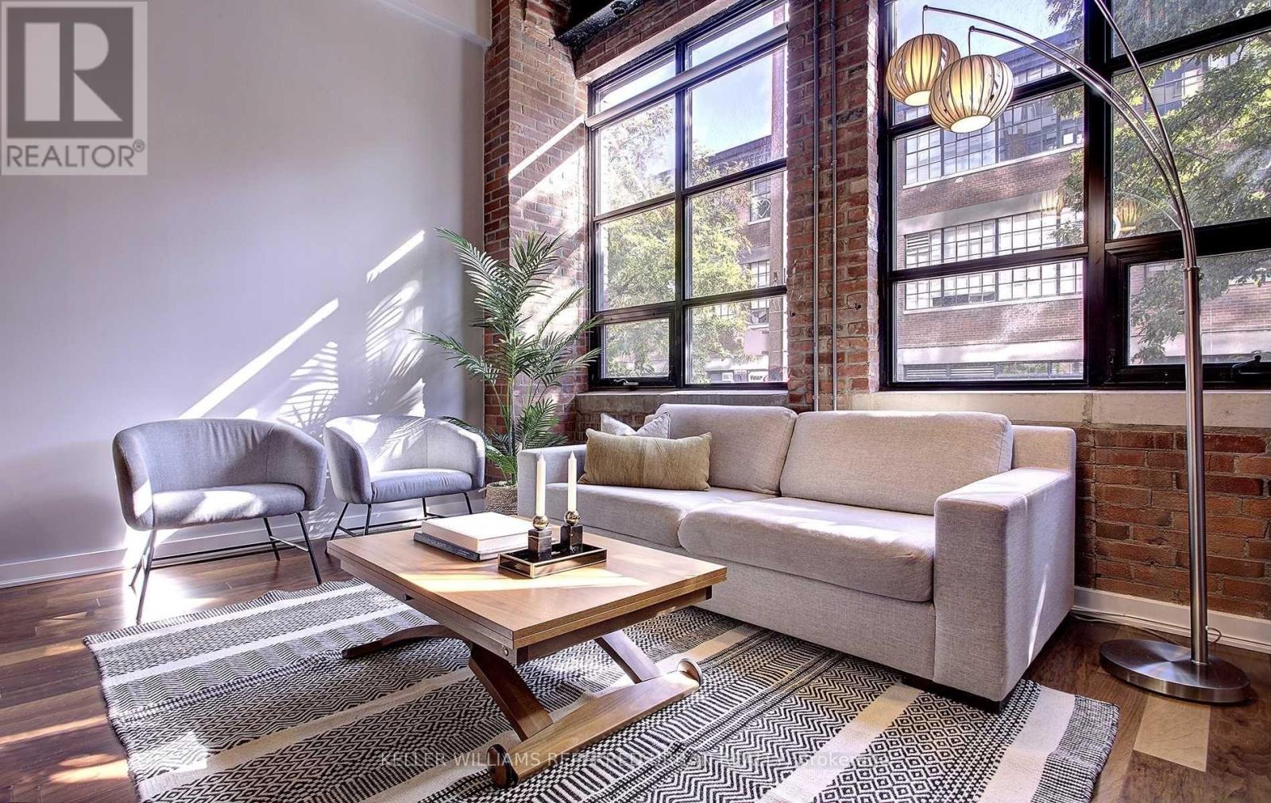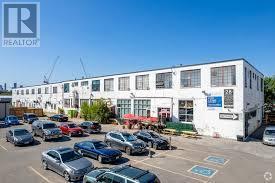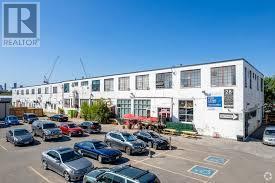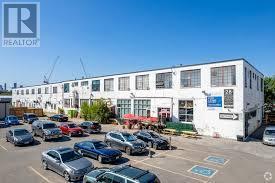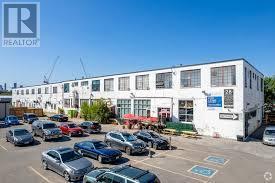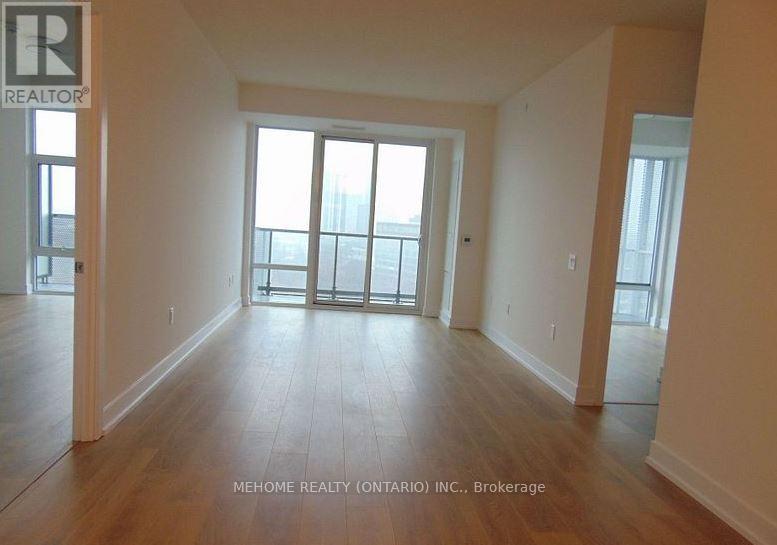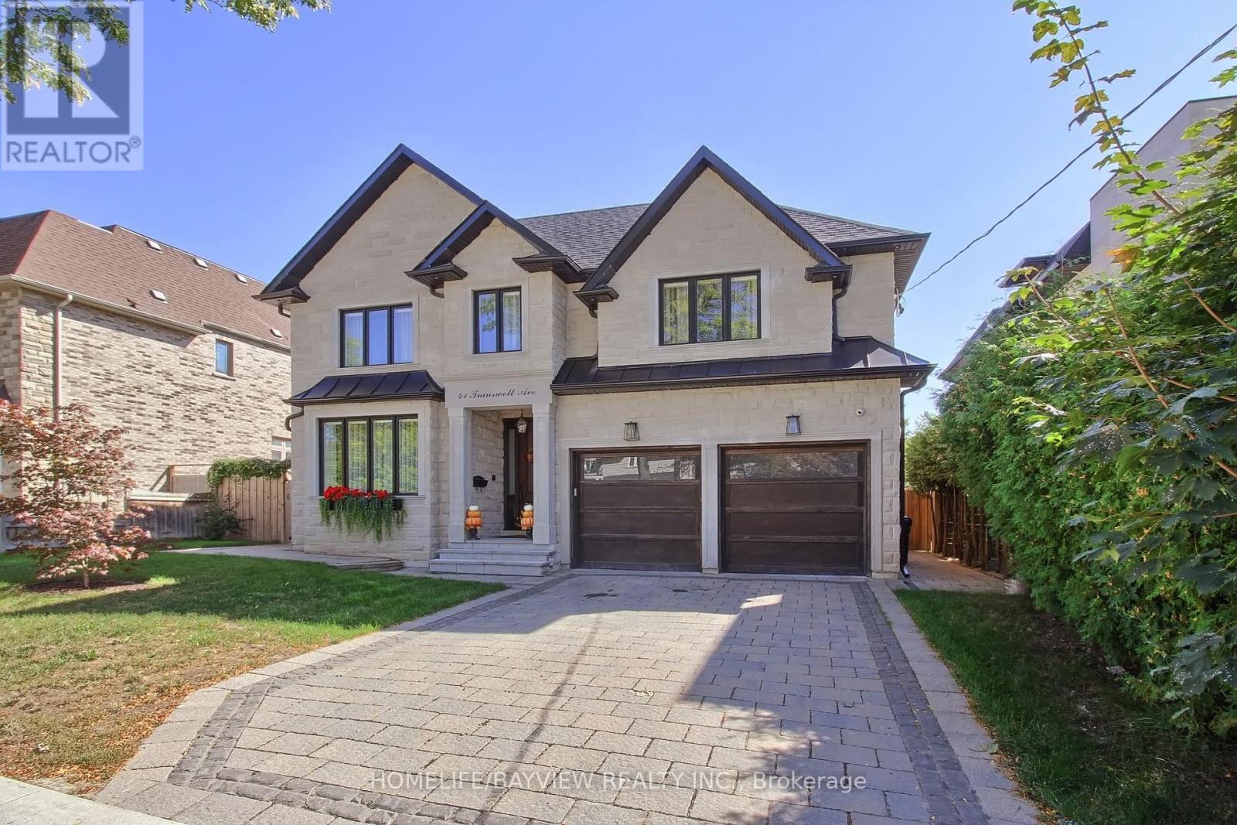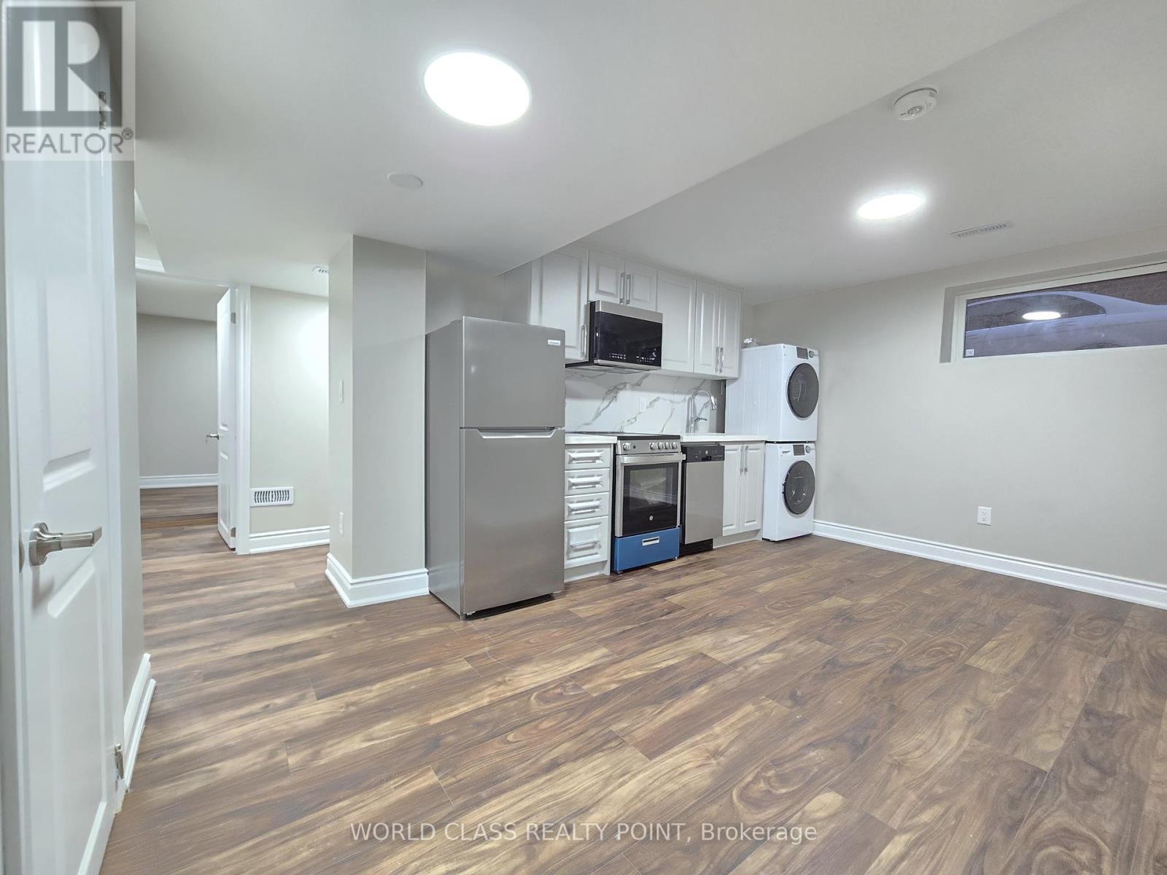114 - 28 Industrial Street
Toronto, Ontario
Main floor studio/office /light industrial with concrete floors and 14 ft ceiling, 2pc washroom insuite (id:60365)
112 - 43 Hanna Avenue
Toronto, Ontario
The historic Toy Factory Lofts is one of the most sought after and exclusive hard loft communities in Toronto. Unit 112 is a beautiful 1 bedroom plus den with rustic exposed brickwork, soaring 13 foot ceilings, exposed fur wood and steel beams, and all of the inspiring character you could imagine from true loft living. Situated on the main floor, you have quick and easy access to the gated courtyards and exits, the main floor units on this side are elevated up from the street level so you are hovering above head-height to the sidewalk and Overlooking East Liberty Street. Lush vines frame the exterior of the massive windows for a surprisingly sunny and green backdrop to your life at home. Toy Factory is equipped with a stunning balance of historic charm and high end modern amenities, from your meeting room, to the gym, the main lobby, the rooftop patio, and the central atrium you'll get to enjoy every time you return home. Make this one yours before it's too late. (id:60365)
114 - 28 Industrial Street
Toronto, Ontario
Main floor light industrial space , open concrete floors, with 14 ft ceilings, abundant light and insuite 2pc washroom. On site free parking space (id:60365)
112 - 28 Industrial Street
Toronto, Ontario
Main floor light industrial or office, 14 ft ceilings, mezzanines, 2 pc insuite washroom (id:60365)
112 - 28 Industrial Street
Toronto, Ontario
Main floor studio/office, with 14 ft ceiling , concrete floors, insuite 2 pc washroom and onsite free parking space (id:60365)
121 - 28 Industrial Street
Toronto, Ontario
Main floor, light industrial or office unit, 2 levels (approx 375 sqft per floor) 2pc washroom (id:60365)
1131 - 25 Adra Grado Way
Toronto, Ontario
Welcome to Signature Luxury Scala Condo by Tridel. This Spacious 2 Bedrooms and 2 Bathrooms Suite With 11 ft High Ceiling With All Throughout Natural Lighting. Open Concept With Wall-To-Wall And Floor-To-Ceiling Windows Overlooking South Clear Ravine View And Large Balcony. Large Primary Bedroom With Walk-in Closet With Built-in Closet Organizer and Spacious Bathroom With Double Sink Vanity. Lots of Upgrades To Bathroom Cabinet, Floor, Vanity Wall Tile, Centre Island, Pot Lights in Primary Bedroom, And Much More. High-end Amenities Including The Grand Lobby, Indoor Pool, Outdoor Pool, Hot Tub, Outdoor BBQ, Yoga Area, Sauna, And Visitor Parking. Steps to Ravine And 5km Trails To Steeles Ave. Minutes To Subway Station, Bayview Village Shopping Centre, Loblaw, Fairview Mall, T&T Supermarket, Ikea, Canadian Tire, And N.Y. General Hospital. Easy Access To Highway 401 & DVP. (id:60365)
517 Glengarry Avenue
Toronto, Ontario
This stunning, uniquely designed detached home offers over 3,000 sq ft of elegant living space. Featuring 4 spacious bedrooms and 4 modern bathrooms, this home combines comfort and style in every detail. Double Car Garage, Close To Amenities: Shopping, Parks, School. Located In Great School Zone.Ideal for families, this home is situated in a highly desirable neighborhood. (id:60365)
41 Transwell Avenue
Toronto, Ontario
Very Elegant Custom Home Nestled On A Huge 60X125 Lot. Located on Quiet Street With Private Backyard. Dramatic Skylight. Stunning Natural Limestone Exterior.Wall Panels, Millwork & Built In's Throughout. Spacious Office.Lux Sun-Filled Family Room. Kitchen W/Quartz Countertops &Top-Of-The-Line Appliances.Master Bedroom W/Sitting Area & Spa-Like 6 Pc En-Suite, Huge W/I Closet W/B/I Shelves. Rec Room W/Wet Bar & WalkOut To Garden. Approx. 5700Sf Of Luxury Living Space **EXTRAS** Heated Basement Floor, B/I Speakers, Security Cameras, Designer Light Fixtures, Paneled Double Door Fridge, Built In Oven and Microwave,Wine Cooler. 2 Laundry Rooms. (id:60365)
Unit #2 - 10 Jamie Ann Street
Hamilton, Ontario
Welcome to a fully renovated beautiful apartment rental which features an open-concept living room and kitchen, perfect for modern living. Enjoy 2 cozy bedrooms, a full bathroom, and convenient in-unit laundry. The kitchen is fully equipped and opens to a small backyard with a sliding door ideal for relaxing or entertaining. Don't miss out on this fantastic opportunity! Looking for exceptional tenants with a strong credit score, stable employment, and excellent references. RENT INCLUDES- HEAT ,ELECTRICITY and WATER .Property has been virtual staged (id:60365)
Basement - 42 Skylark Drive
Vaughan, Ontario
This Amazing brand New renovated basement. In the heart of Woodbridge close to all Major Highways and steps away from all the shopping malls and go station. Walkout basement with plenty of light and walks out to good size Patio. Great for young professionals or a young family. (id:60365)
Basement - 89 Cayuga Avenue
Toronto, Ontario
New, Elegant and legal, architect-designed 1 Bedroom + Den apartment has an open-concept design. A short flight of stairs leads to the private entrance and there are no shared spaces. All electrical, plumbing and interiors walls and finishes are brand new. Pastel colours throughout make it appear cool and pleasing to the eye. It also has an amazing washroom and powder room. An efficiently planned kitchen offers all required appliances for a fast-paced life in the City. Wide windows light up the space during the day and numerous LED lights keep it softly lit at night. Brand new central air-conditioner to cool the space and sound insulation between the Units help keep the air-bourne sounds out. The street is it is lined with trees, has widely spaced houses, a low density and within a 5-minute walk to 24-hour TTC buses that reach Keele subway station in minutes. Two large parks, good schools, walking trails are within steps. Weston Road shops, bakeries, small shops, several gourmet restaurants and other amenities are around the corner. Stockyards shopping Mall is a 12-minute walk away and Walmart is an 8-minute bike ride away. (id:60365)

