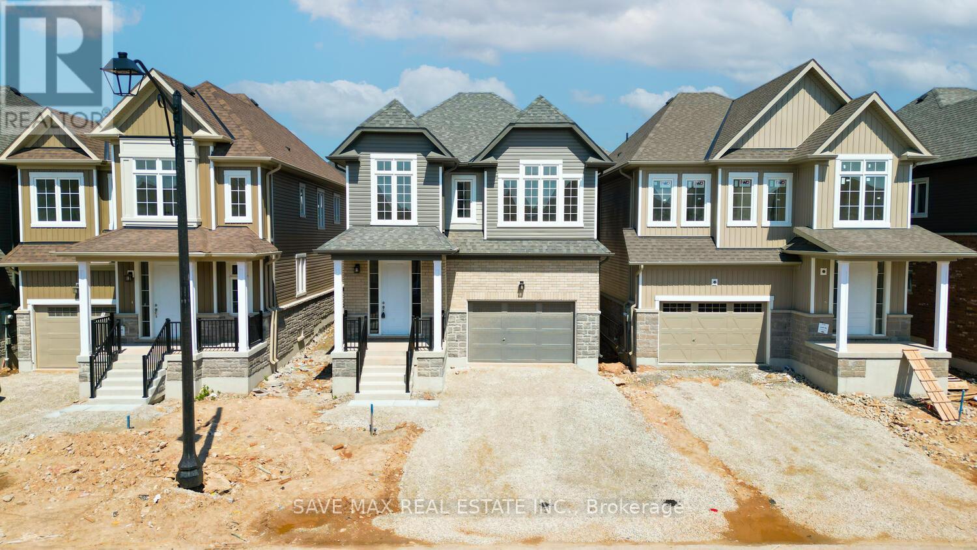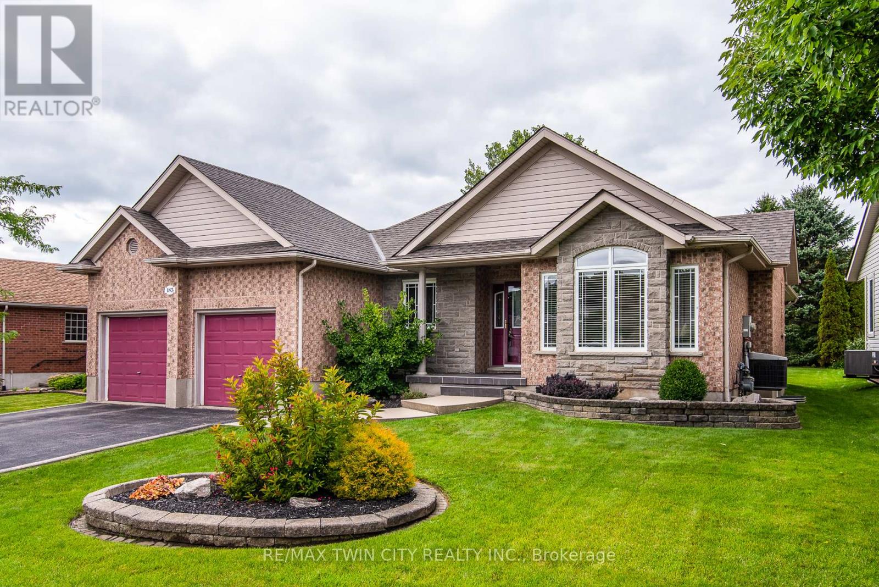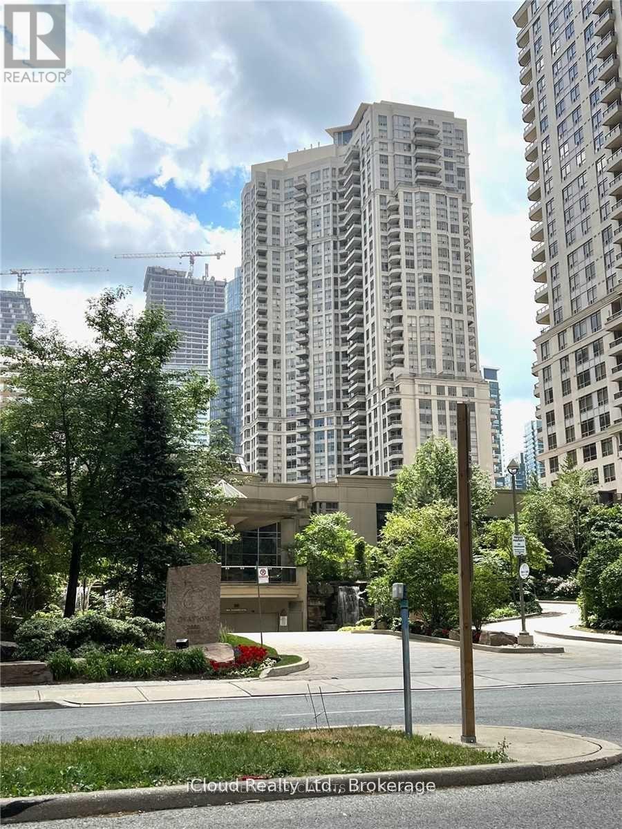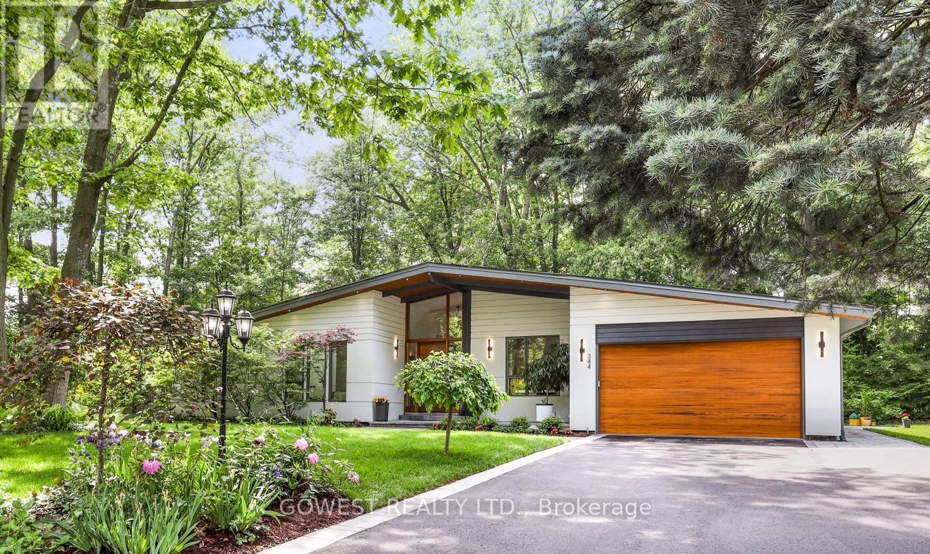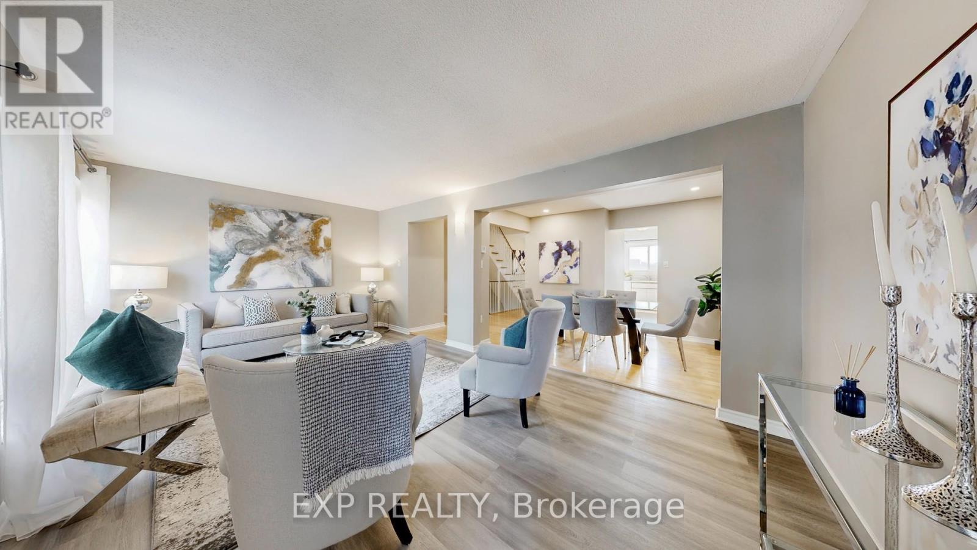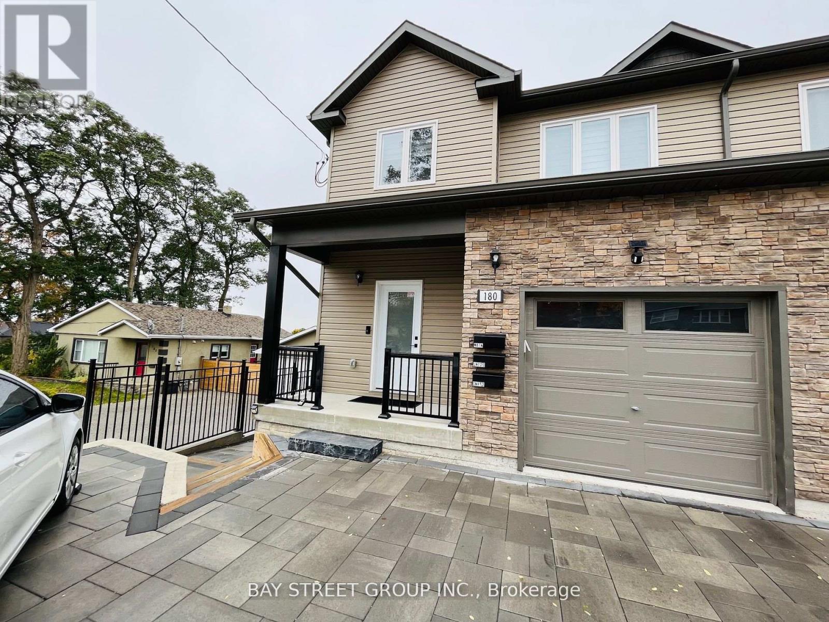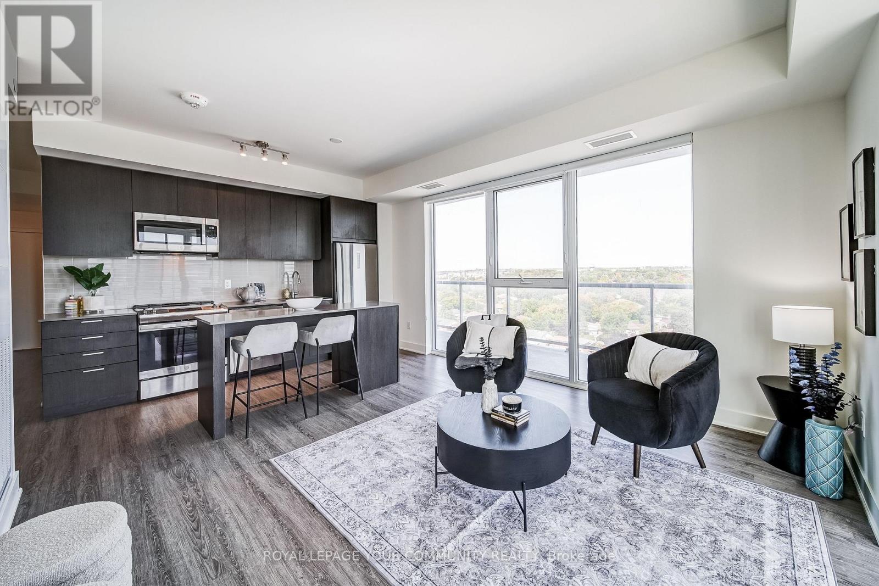82 Sanders Road
Erin, Ontario
An Absolute Show Stopper!! Never Lived Brand New 2 Storey 4 Bedroom 3 Washroom Detached Home Located In Desirable Location In Erin For Lease, Sep Great Room, Open Concept Bright Open Concept Kitchen Combined Breakfast Area W/O Yard, Hardwood & 9 Feet Ceiling On Main & Oak Stairs, Second Floor Offer Master With 5 Pc Ensuite/ W/I Closet, 3 Good Size Room With Closet, Laundry On 2nd Floor. Access To The Garage From Inside, Ideally Located Just Steps From Erins Vibrant Downtown, Enjoy The Peaceful Setting Near The Headwaters Of The Credit & Grand Rivers, Combining Natural Beauty With Small-Town Charm. Future Connectivity Is A Bonus With The Proposed Highway 413 Set To Enhance Accessibility In The Area, This Property Offers Easy Access To Local Favorites Including Tin Roof Cafe, Deborahs Chocolates & The Busholmes Popular Patio. A Unique Opportunity To Enjoy Both Lifestyle & Location Don't Miss Out! (id:60365)
185 Golf Links Drive
Wilmot, Ontario
Foxboro Green Active Adult Living - Spacious bungalow quietly tucked away, backing onto the community trail system. Welcome to Foxboro Green, where comfort, convenience, and an active lifestyle come together. This updated home offers 2 bedrooms, 3 full bathrooms (including a private ensuite), a double car garage, and easy main-floor living. The bright, open layout features hardwood flooring, California shutters, and a cozy living room with a gas fireplace. The main bathroom is thoughtfully designed with the laundry neatly tucked away for added convenience. Step directly from the kitchen or primary bedroom to your private decks, overlooking landscaped green space. The finished lower level adds a large recreation room, extra storage, and room to expand if desired. The exterior is beautifully landscaped and includes a full sprinkler system for low-maintenance care. Lifestyle at Foxboro Green - Residents enjoy exclusive use of a private recreation centre with indoor pool, spa, sauna, fitness room, and games lounge. For hobbies, theres a woodworking shop, craft rooms, and a library/reading lounge. Outdoors, explore 4.5 km of walking trails through mature woods and ponds, or stay active on the tennis and pickleball courts, shuffleboard, and horseshoe pits. Golfers will love having Foxwood Golf Club next door, featuring 27 holes, a practice area, restaurant, bar lounge, and disc golf. Have a trailer/RV - no problem, an onsite trailer storage area is part of the amenities. With a full calendar of clubs, events, and activities, Foxboro Green is known for its well-maintained grounds, welcoming neighbours, and true community feel. Location - Just minutes from Kitchener-Waterloo on the edge of Baden, Foxboro Green is a hidden gem offering connection, recreation, and natural beauty. Love where you live - discover Foxboro Green today. Don't forget to check out the Interactive walk-through tour plus YouTube video available for this home. (id:60365)
9 Forward Avenue
London North, Ontario
Welcome to Forward Ave. This large lot offers stunning perennial gardens, well maintained home with back covered sun room and large garage. Just a 20 minute walk to Western's Campus or a short bus ride with city bus stop across the street. Perfect opportunity for young family with 2 large bedrooms on the main floor and a finished room in the lower level. Common spaces include kitchen, living room, lower level rec room, laundry and 2 washrooms. The back yard is perfect for a BBQ, lounging in the shade of 30 foot maples and there is enough parking for 5 cars if needed. (id:60365)
3371 Folkway Drive
Mississauga, Ontario
Spectacular Lot! Huge Living/Dining Room Offers Large Bay Window W/Newer Hardwood Floors. Eat-In Kitchen With Ceramic Floors W/Opening To Family Room & Patio Doors To Huge, Private, Pool Sized Fenced Yard. 3 Bedrooms, 2 Bathrooms. Lower Level Has Large Rec Room, Above Grade Windows, Good Ceiling Height, Plenty Of Storage. Two family rooms. (id:60365)
236 - 3888 Duke Of York Boulevard
Mississauga, Ontario
Welcome to a very spacious and bright 1 bedroom condo, large walkout private terrace. World class amenities, parking and locker on the same level steps to the suite. Short walk to Square One, Licing Arts Centre, library, transit and mins to major highways. (id:60365)
709 - 1700 The Collegeway
Mississauga, Ontario
Welcome to the prestigious Canyon Springs, perfectly nestled amid lush, mature trees an ideal retreat for nature lovers. This bright and spacious 2-bedroom, 2-bath suite is move-in ready and filled with natural light. Thoughtful upgrades to the kitchen and bathrooms enhance its appeal, while the open-concept living and dining area offers beautiful views of the tree tops and landscaped front gardens. The kitchen includes a cozy eat-in nook, perfect for enjoying both morning breakfasts and evening dinners at home. The primary bedroom boasts a 4-pieceensuite and a generous walk-in closet. Step outside to explore nearby walking trails, including Glen Erin Trail and Sawmill Creek Trail, or take advantage of the buildings exceptional amenities: 24-hour concierge, indoor pool, hot tub, sauna, fully equipped fitness centre, party and games rooms, library, car wash, bike storage, and more. Ideally located within walking distance of the University of Toronto Mississauga. (id:60365)
344 Dalewood Drive
Oakville, Ontario
Modern luxury renovated bungalow on a massive, third-of-an-acre pie-shaped lot, backing into a park. Almost 3800 square feet of the total luxury finished livable space. Situated at the end of a quiet cul-de-sac on one of the most prestigious streets in South-East Oakville. Surrounded by mature trees, the west-facing backyard provides year-round privacy. Upon entering, you are greeted by soaring ceilings, skylights and 13-foot Inline Fiberglass windows providing a direct view into the private, treed backyard and patio. Complementing the great room with a fireplace is a spacious and modern kitchen, dining room, powder room, mudroom and laundry. There are three bedrooms on the main level, two with their en-suite bathrooms, with the third currently being used as a home office. The lower level has been completely redesigned and can function as a separate unit with its own entrance or as an in-law or nanny suite. Complete with a large open concept living room and kitchen, there are three bedrooms, two bathrooms, a gas fireplace and a dedicated laundry. All upgraded "Inline" fibreglass windows throughout. All upgraded electrical with 200 Amp Service, All Upgraded Gas Line. The house has a double-car garage with a Tesla charging station, a large park-like, landscaped lot with a storage shed and big patios. Cul-de-Sac in South East Oakville with a gorgeous forest view! Not to be missed! **EXTRAS** Please note the house is backing into a park - but it's not subject to conservation authority - for a client interested in future development. It's approximately 216' across the back of the property. Original Survey attached. Brand New Commercial Flat Roof with Skylights installed in 2025. (id:60365)
73 - 1235 Radom Street
Pickering, Ontario
Great Opportunity ! Spacious 3 bedroom 2 washroom Condo townhouse with lots of natural light.Close to Waterfront ( Frenchman's Bay and Lake Ontario ),Restaurants ,trails,shopping, schools, daycare and 401 hwy. This Townhouse is located Steps to Pool ,Rec center,Visitors parking and underground parking spot .Finished basement,ample storage, Workshop .Kitchen with Gas Stove ,ample cupboard space over looking front yard. Spacious Primary bedroom with walk in closet over looking front yard .Private Zen like backyard backing onto Beautiful open Courtyard and nature ravine/creek .Exclusive parking. walking distance to Douglas park with play ground for kids See attached Floor Plans & 3D Tour .Must see !! (id:60365)
70 - 1235 Radom Street
Pickering, Ontario
Spacious clean Condo Townhouse 3 bedroom 3 washroom . approx 2000 sq ft livable space . Lots of Natural sunlight .Finished basement with lots of storage and 3 pc bathroom and large window . This is located in Beautiful Pickering Bay Ridges. Walking distance to City-Run Daycare, Close Access To Hwy 401, Pickering Go, Pickering Town Center, Marina, Water Front & trails/nature,parks,restaurants .All rooms Freshly painted. Large Primary Room with W/I closet . Bright Living Room With Walkout Fenced Yard with gate excess out to large open Courtyard . Big Dining Area, Great For Dinner Parties.. Ample Storage In Laundry . Steps to underground parking and Pool . New AC installed June 2025. See attached Floor Plans & 3D tours (id:60365)
3936 Leonardo Street
Burlington, Ontario
Newly Built Spacious 4 BR Detached Home in Prime Location Is Available for lease. Located In The Alton West Community! Featuring A Modern kitchen with tall cabinets and Quartz counter tops. 10 Ft Ceiling through out Main Floor,. Breakfast Area. Hardwood floors through out main floor and broadloom in bedrooms. Master Bedroom With 5 Pc Ensuite And Other Three Spacious Bedrooms. Main Floor Laundry. Well ventilated with no houses in front and facing to the park. More Than 2500sft above ground living space. Leasing Main and Second floors only. Fully fenced backyard for exclusive use of upper level Tenant. (id:60365)
180 Ardagh (Lower) Road
Barrie, Ontario
Welcome to this Newly Built walk out basement apartment! Bright Spacious like a Brand new! This delightful space features modern elegance energy efficiency . Boasting two generously sized bedrooms with above-grade windows, natural light streams in effortlessly, creating a warm and inviting ambiance. A four-piece bathroom & Ensuite laundry ensures comfort and convenience. Abundant windows scatter throughout the unit, flooding each room with ample light, keeping the entire space bright and vibrant. The kitchen showcases stainless steel appliances, combining style with functionality. The large living room is perfect for relaxation and entertaining, with a convenient walkout leading to a private backyard patio. (id:60365)
1110 - 185 Deerfield Road
Newmarket, Ontario
Welcome to The Davis Condos! This corner suite with NO side by side neighbors, is the ideal condo layout, with 2 bedrooms, a full size spacious den and 2 full bathrooms. The den adds extra flexibility, ideal as an office, guest room, or even additional storage space. This unit features 9 foot ceilings, over 850 square feet, and a 300+ SF wrap around balcony with clear views - an exceptional outdoor space for relaxing or entertaining. This modern unit is perfect for those seeking both comfort and style. The open-concept living area features sleek finishes, laminate flooring, a contemporary kitchen with a built in island, stainless steel *FULL SIZE* appliances, and floor to ceiling windows for plenty of natural light throughout. Complete with all the modern amenities, including maintenance fees that cover high-speed internet, making it easy to stay connected and work from home. The building itself offers a wide range of luxurious amenities, such as a fully-equipped fitness centre, party room, a rooftop terrace, a pet spa, games room, and a 24/7 concierge service. Located just minutes from historic Main Street Newmarket and Upper Canada Mall, you'll have access to premier shopping, dining, and entertainment options,all while being close to major highways and public transit with the VIVA right at your doorstep. Whether you're commuting or simply enjoying the local area, this condo offers the perfect combination of location, luxury, and convenience. Dont miss the chance to make this beautiful new space your home! (id:60365)

