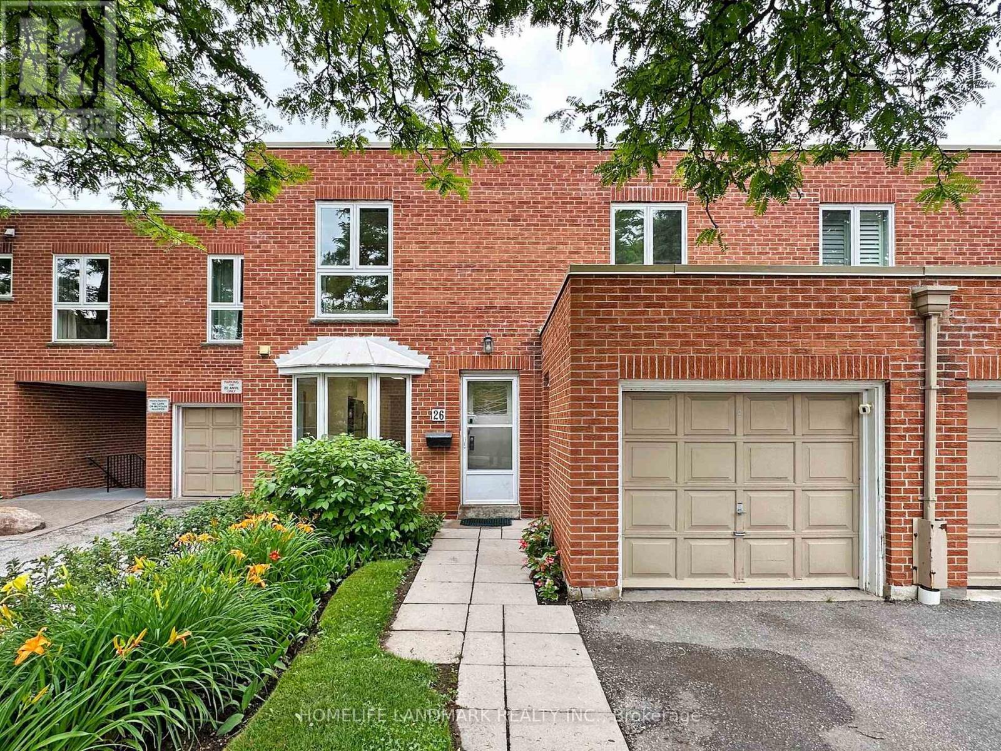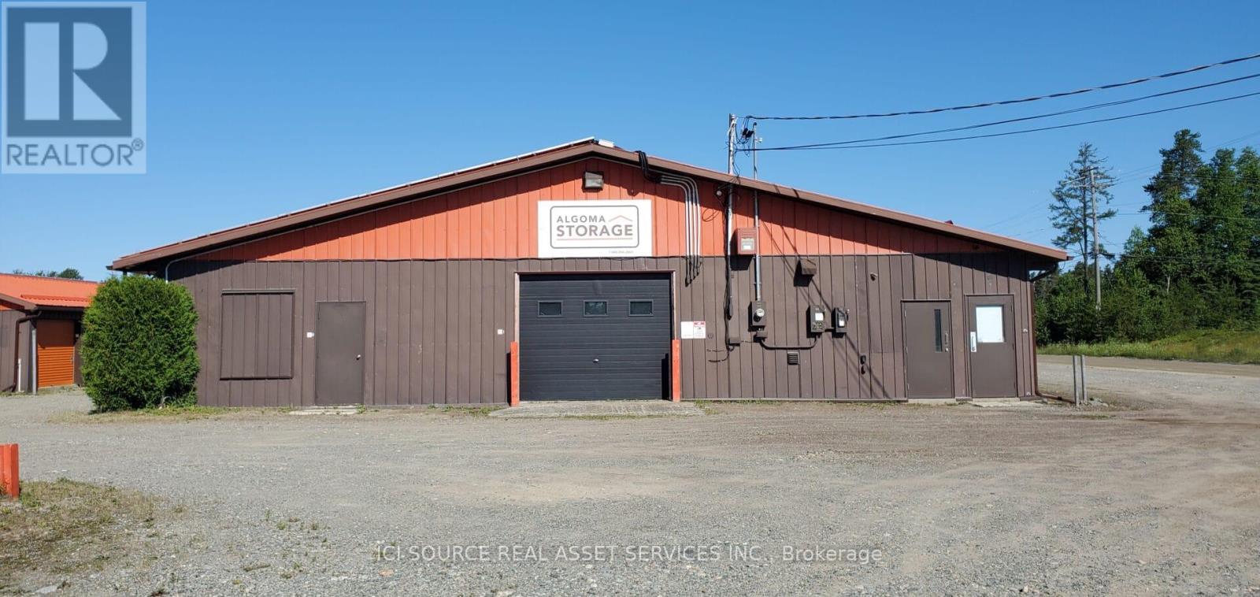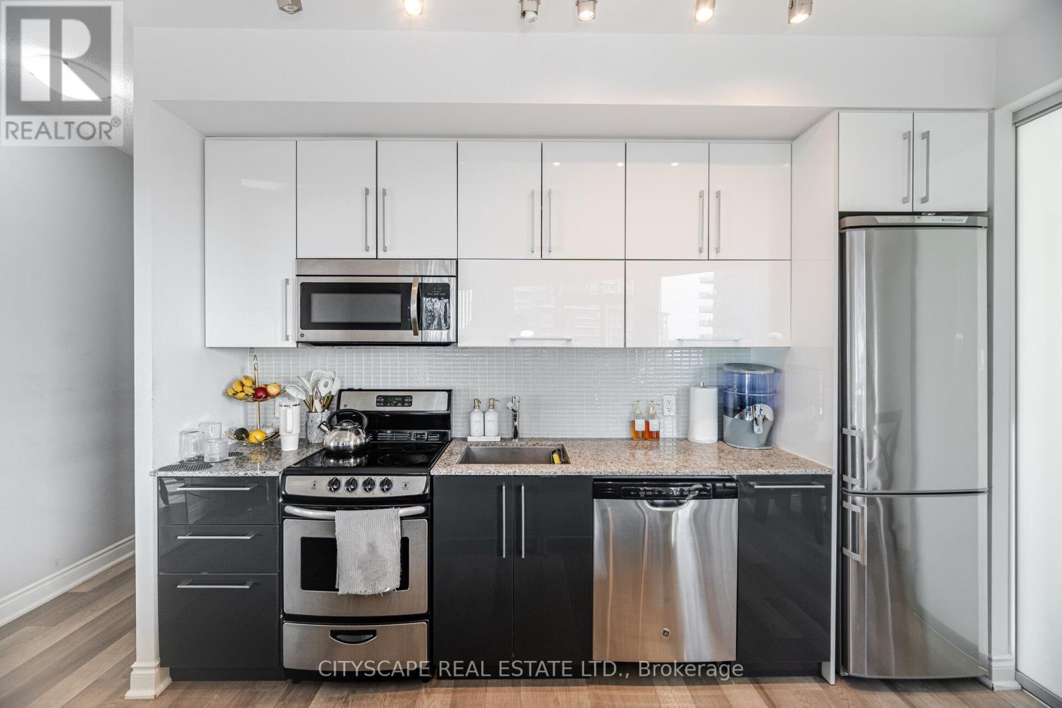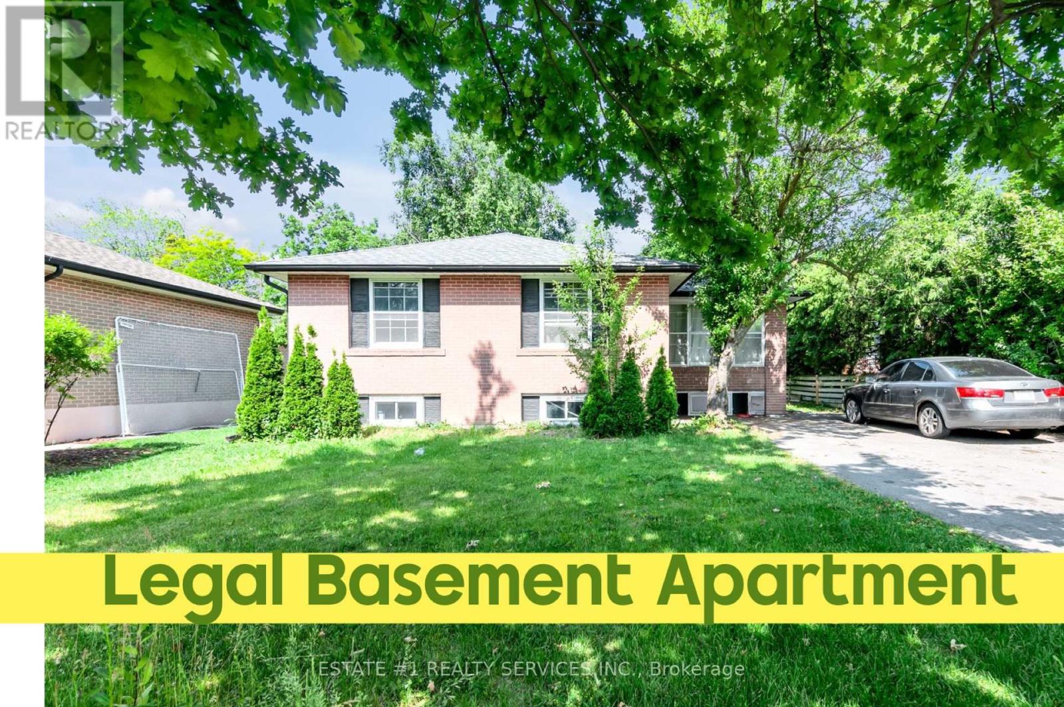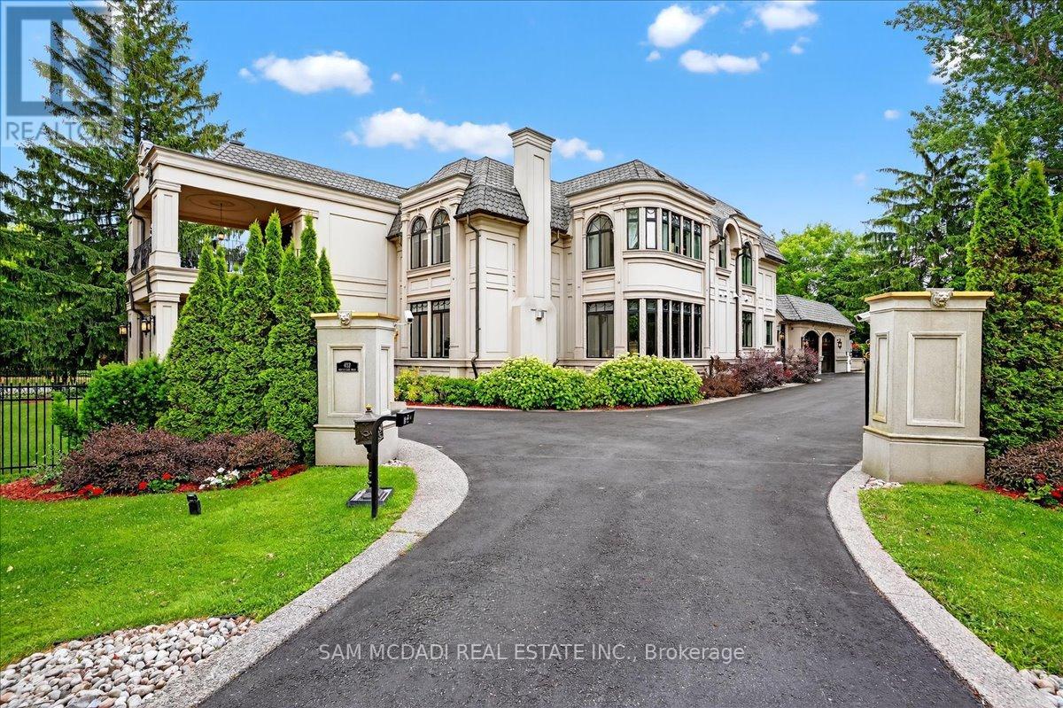2213 - 150 East Liberty Street
Toronto, Ontario
Liberty Village, Highly Desirable Area. Spectacular Extra Large 1 Bedrm + Large Den, 2 Bathroom Suite. Breathtaking South-West Views Overlooking Lake. Large, Apr. 670 Sf + 100 Sf Balcony W/ 2 Full Bathrooms And Extra Large Den That Could Be Used As 2nd Bedroom. Building Amenities Include: 24 Hr Concierge, Party Room , Large Gym & Exercise Room, Bbq Area Yoga Studio, Free Wifi In Lounge Room. Game Room, Metro Grocery Store Next To Building, Easy Access to King street with TTC/Subway in Close Reach. Exhibition Place Go station is 5 minutes walking distance. (id:60365)
26 Anvil Mill Way
Toronto, Ontario
Nestled Townhouse In The Prestigious St. Andrew-Windfields Neighbourhood. 26 Anvil Millway Offers Over 2,400 Sq Ft Total Living Space Including The Walk-Out Lower Level Functions Like A Traditional 2-Storey Home. 4 Bedroom, 3 Bathroom With An Indescribable Living Experience For Families & Is Complemented By An Abundance Of Natural Light Throughout. Expansive Open Concept Living/Dining Room Leads To The Large Walk-Out Terrace Overlooking Outdoor Swimming Pool & Backyard. Modern Eat-In Kitchen Provides Ample Storage & Preparation Space. Large Primary Bedroom With 4pc Ensuite, Walk-In Closet & Organizer. Fully Finished Lower Level Equipped With 760 Sq Ft Multi-Purpose Rec-Room, A Massive Laundry/ Furnace/ Storage Room, Expansive Window/Door That Ensure Plenty Of Natural Light, Convenient Walkout To Large Private Backyard Garden. Easy Access To TTC Station, Top Rated Schools, Parks, Restaurants, Shopping Center, Hwy 401/404 And More! (id:60365)
30 Pinewood Drive
Wawa, Ontario
Own a Thriving Self-Storage Business in Northern Ontario! Conveniently located at 30 Pinewood Drive, adjacent to Highway 17 in Wonderful Wawa, Ontario. Algoma Storage is a well-established and highly regarded self-storage facility offering a diverse range of storage solutions. A strong residential and commercial client base ensures a consistent revenue stream. High occupancy rates and plenty of growth potential makes this turn-key operation a must see! The property consists of two buildings totaling 8000 square feet on a 200 x 400 corner lot with an undeveloped area offering plenty of room for expansion or diversification. The main building is 60 x 100 and includes office space and a 3 piece washroom. The second building is 20 x 100 and is wired. Both buildings feature metal roof and siding. A video surveillance system and well lit grounds offer security and peace of mind. Dont miss out on this rare investment opportunity! *For Additional Property Details Click The Brochure Icon Below* (id:60365)
6052 Highway 6 Line
Centre Wellington, Ontario
Step back in time and imagine the possibilities on this remarkable property where history and nature come together in perfect harmony. Built in 1870, the existing home is filled with character and charm, offering a rare opportunity for restoration or redevelopment. Whether you're inspired to bring new life to the original structure or envision building your dream home from the ground up, this property is the ideal canvas. Set on a beautiful parcel of land and backing onto a quiet cul-de-sac, the lot is graced by stunning 100+ year old maple trees that create a peaceful, storybook setting. The mature trees and natural landscape provide a sense of privacy and serenity that's hard to find, making it an exceptional location for anyone looking to create a one-of-a-kind living space. This property offers both the appeal of timeless heritage and the flexibility for future plans. With its historic roots and unmatched surroundings, it presents a truly rare opportunity to own a piece of the past while building for the future. (id:60365)
27 - 1200 Courtland Avenue E
Kitchener, Ontario
A spacious lower stacked townhouse offering over 1,000 sq ft of comfortable and independent living. This well-designed unit features a main floor kitchen and bedroom, with a second bedroom and bathroom located on the upper level, providing privacy and functionality for a variety of living arrangements. Ideally located just 250 meters from the Blockline LRT station and within close proximity to Fairview Park Shopping Centre, this home offers exceptional convenience for commuters, students, or busy professionals. Rent includes water, sewage, and condo fees. Gas heating and hydro are extra. Up to two parking spaces are available. Coin-operated laundry is located between Units 24 and 25. Enjoy a well-connected lifestyle in a vibrant Kitchener neighbourhood available for immediate occupancy. (id:60365)
808 - 80 Marine Parade Drive
Toronto, Ontario
Bright Corner Unit Steps to the Lake at Humber Bay Shore Park. This bright and spacious 1-bedroom, 1-bathroom corner suite in the heart of Etobicoke features modern design flooded with natural light with floor-to-ceiling windows, offering breathtaking view. Enjoy a spacious open-concept layout with a stylish kitchen featuring granite countertops, modern cabinetry, and a designated dining area. The suite is beautifully finished with laminate flooring throughout, adding warmth and elegance to every corner. Additional highlights include secure underground parking, a storage locker, and access to top-tier building amenities such as a fully equipped fitness centre, indoor pool, party room, 24/7 concierge service, and more.Located minutes from the Gardiner Expressway, with public transit and streetcar access just steps away from the building. Commuting to downtown Toronto is seamless with TTC access. Surrounded by lakeside trails for jogging, cycling, and scenic walks, plus walkable dining, near by shopping, and leisure options, this unit is the perfect blend of modern living and natural beauty. (id:60365)
9 Dowling Crescent
Brampton, Ontario
3 + 3 BEDROOM DETACHED BUNGALOW WITH LEGAL BASEMENT APARTMENT, POSITIVE CASH FLOW PROPERTY and loaded with upgrades !! Welcome to this exquisite, 3 + 3-bedroom detached bungalow in in one of Bramptons most desirable neighborhoods. Just minutes to BRAMLEA GO STATION. This beautiful house is sitting on 57 x 120 ft premium lot.. Bright Open Concept Living At It's Finest! Smooth Ceilings, Hardwood, Above Grade Windows, Pot Lights, Walk-Out To Oversized Backyard Retreat, Deck & Shed. 3 FULL WASHROOMS Breathtaking legal 3 bedroom Finished Basement with SEPARATE ENTRANCE. BIG DRIVEWAY: LOTS OF PARKINGS. CLOSE to all essential amenities Bramalea GO Station, highways, top-rated schools, shopping centres, parks.Tremendous Value for Investors and Families Alike. Dont Miss (id:60365)
346 Chantenay Drive
Mississauga, Ontario
Location, Location, Location! INCREDIBLE VALUE AND RARE OPPORTUNITY In A Sought After Location. The Property Features A Five Bedroom Backsplit That Is TURN KEY Ready, Complete With A Separate In-Law Suite, A Double Car Garage And Sits On A Generous 57' x 122' Lot, Making It An Ideal Choice For Families Or Investors Alike. The Open-Concept Living And Dining Area Seamlessly Connects To A Modern Kitchen, Featuring Ample Pantry Space, Quartz Countertops, Stainless Steel Appliances, Undermount Sink, And A Large Kitchen Island. The Spacious Bedrooms Cater To All Your Needs, And All Three Bathrooms In The Home Have Undergone Complete Renovations. The Family Room, Equipped With A Gas Fireplace, Provides A Cozy Retreat During Winter Months And Opens Up To The Backyard, Perfect For Summer Barbecues. An Adjacent Bedroom Offers Versatility As A Home Office Or Guest Bedroom. The Finished Basement Enhances The Property's Value, Boasting A Three-Piece Bathroom, A Second Kitchen With A Dining Area, And A Fifth Bedroom. With A Separate Side Entrance That Allows For Potential Rental Income And Separate Laundry Facilities, This Home Is Conveniently Situated Near Excellent Schools, Trillium Hospital, Major Highways, GO Station, Square One and Sherway Mall, As Well As Numerous Parks And Trails. **Link For Video Tour Above And Eight Pictures Are Virtually Staged** (id:60365)
103 - 4640 Kimbermount Avenue
Mississauga, Ontario
Stunning 1-Bedroom Ground Floor Unit in Amica Erin Mills! This beautifully upgraded ground-floor unit offers comfort, security, and vibrant community living in an adult lifestyle residence. 65+ building features a full-time live-in superintendent and access to Amicas renowned Health & Vitality services, including optional dining, fitness and wellness programs tailored for seniors.The monthly maintenance fee includes heat, water, cable TV, high-speed internet, and more. Underground parking and a locker are included for added convenience. Tottaly upgraded unit has new vinyl flooring, stainless steel appliances, quartz countertops, fresh paint, and modern light fixtures throughout. The open-concept layout with 9-ft ceilings enhances the spacious feel, while the primary bedroom features a 3-piece ensuite with a walk-in tub for added safety and comfort. Prime location close to Credit Valley Hospital, Erin Mills Town Centre, major grocery stores, restaurants, libraries, public transit, and highways. Ideal for those looking to downsize or retire, this rarely offered unit in a well-managed building is a perfect opportunity. Don't miss out book your visit today and make it yours! (id:60365)
1328 Waverly Avenue
Oakville, Ontario
*Please review Virtual Tour* Welcome to this stunning brand new build! Thoughtfully designed for modern living. Bright, open concept layout seamlessly connecting kitchen, dining and living areas, perfect for entertaining Large windows flood with space with natural light, highlighting high-end finishes and contemporary design. Featuring four spacious bedrooms upstairs, including a luxurious primary suite, this home offers comfort and privacy for every member of the household. The walk-up basement offers additional flexibility with two bedrooms, a full bathroom and a separate entrance, ideal for extended family. Quality craftmanship throughout and a functional, stylish layout, this home is ready to meet your needs and grow with you into the future. (id:60365)
508 - 4850 Glen Erin Drive
Mississauga, Ontario
Best Location in top ranking school area! Beautiful South East Facing Corner Unit with Lot of Windows and Unobstructed Views. Comes with Two (2) Parking Spaces and locker! Walking Distance to Mall, Schools, Grocery, Community Centre, Minutes Away from 403, 401, 407. Renovated and very well kept. Enjoy the 13,000 Sq Ft Club Papillon Rec Centre. (id:60365)
432 Bob-O-Link Road
Mississauga, Ontario
Set in South Mississauga's exclusive Rattray Marsh enclave, this mesmerizing custom built estate offers nearly 10,000 SF of luxurious living space & resort-like amenities rarely found in the GTA. Gated, grande & architecturally refined, this residence showcases timeless interior & exterior finishes including exceptional curb appeal of well-manicured lands. Upon entering, a dramatic open to above front foyer with sweeping staircase & coffered ceilings welcomes you in. Prodigious elite living spaces feature statement finishes including intricate wainscotting, built-in surround sound, expansive windows & custom millwork throughout. Designed for the ultimate chef's culinary experience, the kitchen integrates high-end appliances, custom countertops & an oversized island with ample space to gather around. The family room with floor to ceiling gas fireplace & 20ft ceilings can be seen from the kitchen & provides an overview of the indoor swimming pool. Designed for year-round entertainment, the indoor pool area boasts a wet bar, a sauna, a 3pc bathroom & a lounge area with direct access to the meticulously kept grounds. Ascend above into the Owners Suite elevated with a 6pc ensuite, a boutique inspired walk-in closet & a private balcony. Each additional bedroom on this level showcases its own design details with ensuites & walk-in closets. The lower level completes this home & tailors to a wide range of entertainment options including a large recreational area, a wet bar, an exercise room, a guest bedroom, a theatre & more. An abundance of sought-after amenities can be found throughout including a smart home automation system, multiple gas fireplaces, a secondary kitchen, radiant floors, custom lighting & a back-up generator. Situated moments from superb private & public schools, lakefront parks, Clarkson Village and Port Credits renowned restaurants, this home is tailored for the most discerning of Buyers looking for the absolute best in location, size, and amenities. (id:60365)


