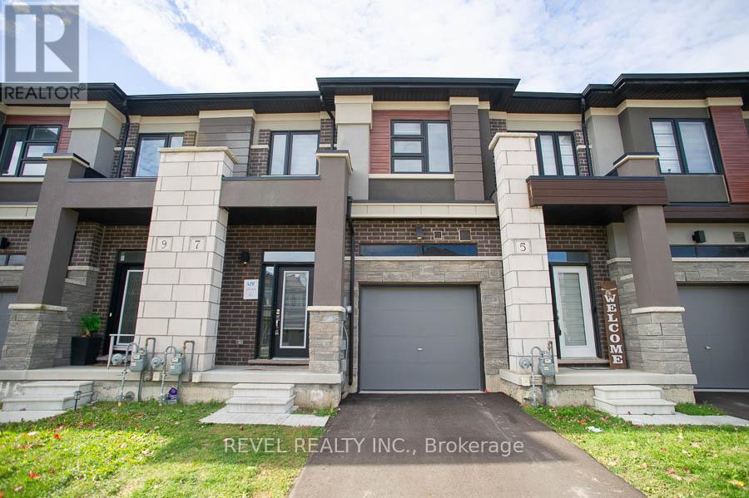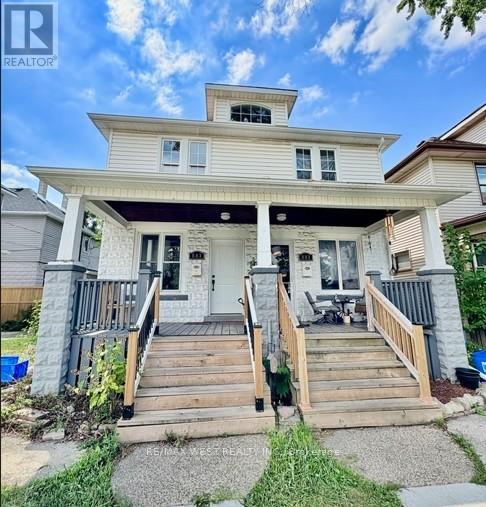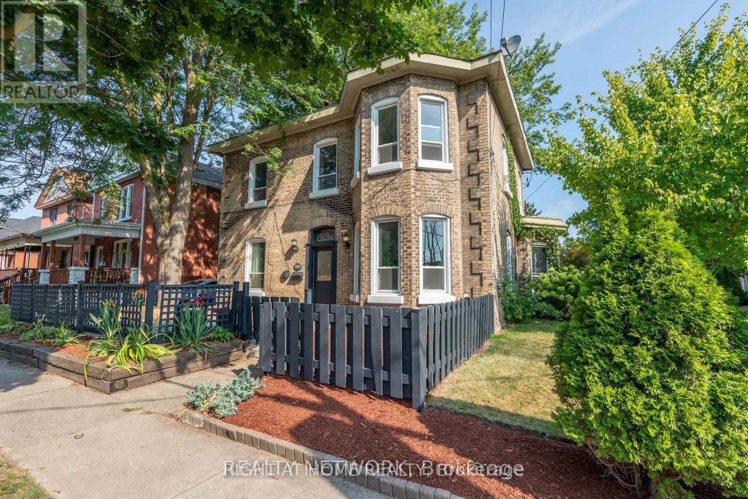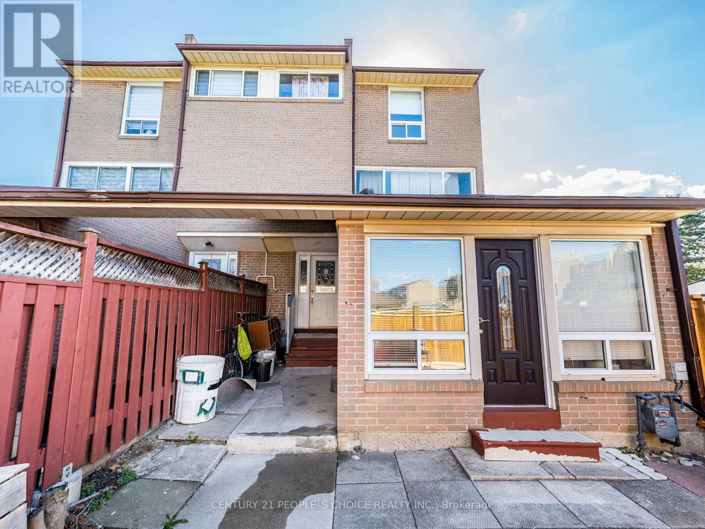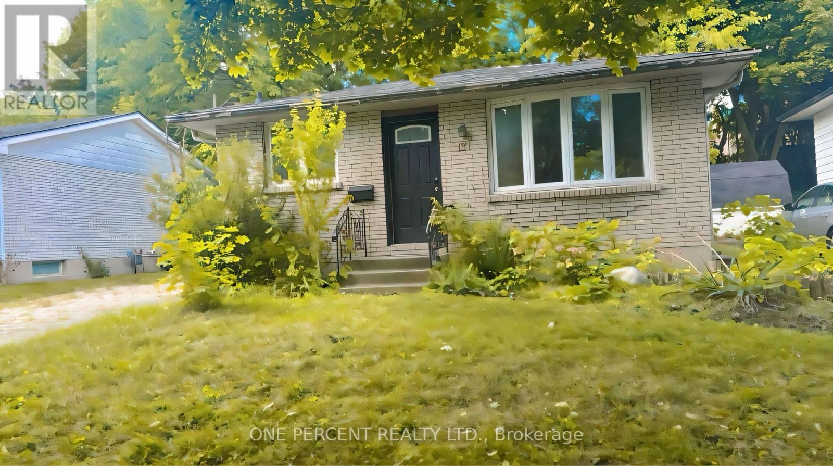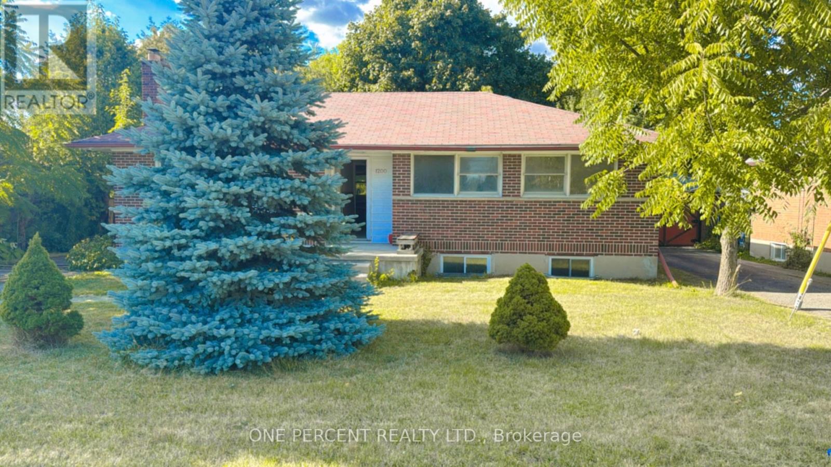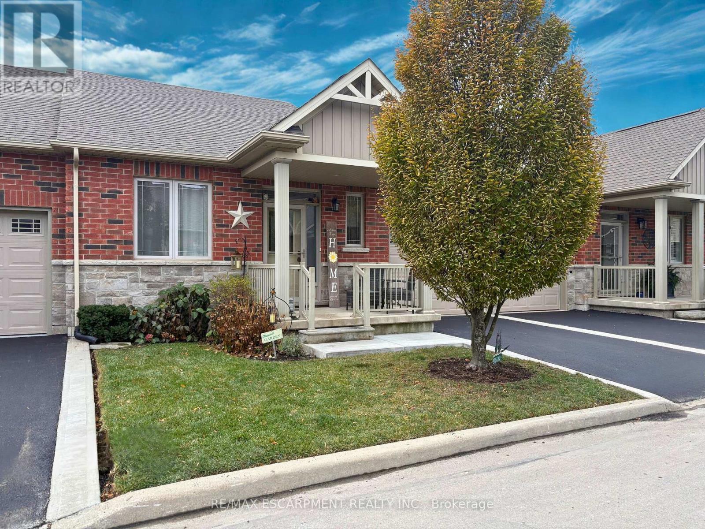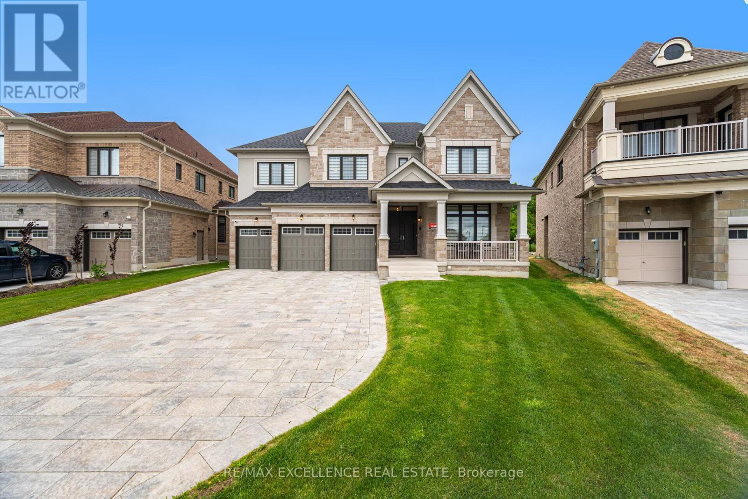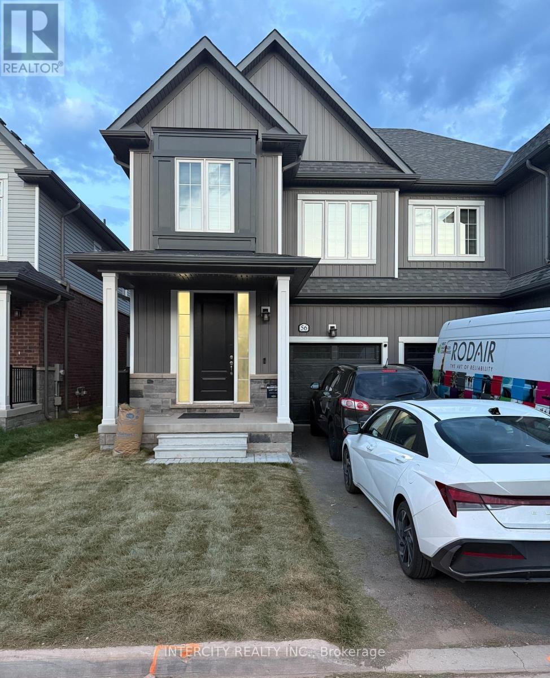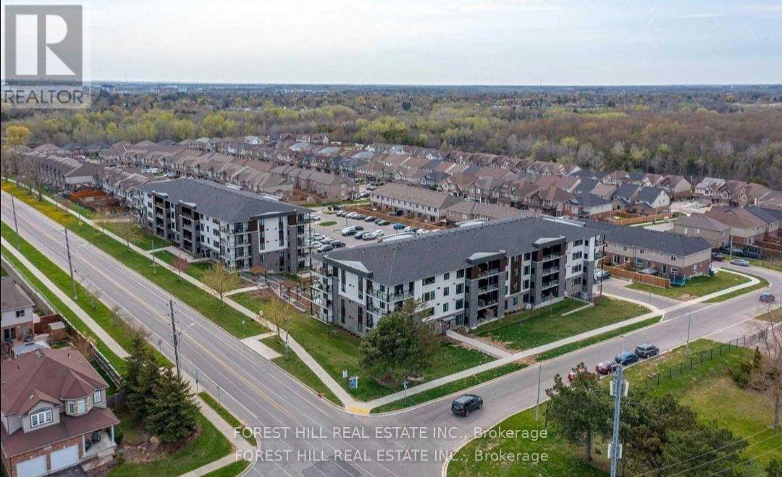7 Poole Street
Brantford, Ontario
Welcome to this bright and spacious 3-bedroom, 2.5-bath townhouse located in Brantford's sought-after Holmedale neighbourhood. Offering almost 1600 sq. ft. of thoughtfully designed living space, this home is perfect for those looking for comfort, style, and convenience.The open-concept main floor features a modern kitchen with ample cabinetry, quality stainless steel appliances, and generous counter space, seamlessly connecting to the dining and living areas-ideal for relaxing or entertaining.Upstairs, you'll find three spacious bedrooms, including a primary suite complete with a walk-in closet and private ensuite bathroom. Enjoy the convenience of inside garage access, in-unit laundry, and a backyard space perfect for warmer months. Situated in a family-friendly community just minutes from schools, parks, highway access, and the Grand River trail system, this home combines everyday comfort with an unbeatable location. (id:60365)
9 Arlington Avenue
St. Catharines, Ontario
ROOM TO LIVE, ROOM TO GROW ... Fully finished and with fresh paint throughout, this 1.5-storey home is nestled at 9 Arlington Avenue in a desirable St. Catharines neighbourhood, offering space, comfort, and an unbeatable location for families or those seeking a vibrant community lifestyle. Set on a corner lot surrounded by mature trees, this property boasts a private, XL fenced backyard - an ideal setting for kids, pets, and summer entertaining. The expansive deck is perfect for outdoor dining or relaxing with friends, while the lush greenery adds both beauty and privacy. Inside, the main level features NEW flooring that flows through a bright, welcoming layout. The spacious living and dining areas are perfect for everyday living, while the main floor laundry and 2-pc powder room adds convenience. Upstairs, find four bedrooms and a 4-pc bathroom, offering plenty of space for everyone. The FINISHED BASEMENT with NEW carpet extends your living area with a cozy recreation room - ideal for movie nights, a play area, or a home gym. Located in a family-friendly neighbourhood, just steps to parks, schools, shopping, and public transit, ensuring everything you need is right at your fingertips. Whether raising a family, working from home, or simply enjoying life in a welcoming community, 9 Arlington Avenue checks all the boxes. With its spacious layout, outdoor oasis, and prime location, this is a home you'll love coming back to. Roof shingles 2025. (id:60365)
881 - 883 Marion Avenue
Windsor, Ontario
Welcome to 881-883 Marion Ave, a well-kept semi-detached home offering comfort, character, and excellent value in one of Windsor's most walkable neighbourhoods. This property features 2 bright and functional layouts with inviting living spaces, making it perfect for first-time buyers, families, or investors seeking a steady rental opportunity. This semi-detached home offers a 3 bedroom and 1 full bath unit and a 3 bedroom and 1.5 bathroom unit with lots of upgrades. The home sits on a quiet residential street just steps from Ottawa Street Village, giving you easy access to cafés, restaurants, boutique shopping, parks, schools, and transit. Enjoy a spacious backyard ideal for entertaining, gardening, or relaxing outdoors, along with private parking and great curb appeal. With its mix of charm, location, and potential, 881 Marion Ave is a fantastic opportunity to own a solid home in a desirable area of Walkerville, Windsor. Separate water and electricity metres. (id:60365)
104b - 1100 South Service Road
Hamilton, Ontario
2nd floor - Clean, bright open concept collaborative office space facing the QEW in Stoney Creek. Work in a modern multi unit Industrial/Commercial/Office complex. 875 square feet on the second floor with en-suite washroom. Lots of windows with plenty of natural light. On-site parking. Plenty of amenities nearby and in close proximity to Winona Crossings, Costco, Go Station and more. Rent includes utilities and TMI. Sublease until July 30, 2027. (id:60365)
2 - 301 Grand River Avenue
Brantford, Ontario
This space is fully self-contained with its own private entrance and plenty of natural light. It features two bedrooms, an open-concept living room and kitchen with stainless steel appliances, and a spacious bathroom complete with a separate standing shower, a soaker tub,Heated floors and its own washer and dryer. Spanning the entire second floor, it offers generous room for comfortable living and working from home. Nestled in an established neighbourhood with mature trees, the property combines the charm and character of century homes with the modern comforts of today. Parking for two cars is included. (id:60365)
2 - 242 John Garland Boulevard
Toronto, Ontario
Beautiful End Unit, with spacious living room, renovated both Washrooms, Newer Kitchen cabinetry with backsplash, Quartz countertop, Central Air conditioning, Double closet on 2nd storey Primary bed room, one extra washroom in the basement with a working toilet, Laundry in basement, Walking Distance To Humber College, Etobicoke General Hospital, Grocery stores, TTC, And Only Minutes To Highway 401, 409 & 427. Be courteous to tenants, knock before you enter, lock box for easy showings. Motivated seller (id:60365)
131 Paperbirch Crescent
London North, Ontario
Spacious 6-Bedroom Home Near Western University - For Lease! Don't miss this incredible opportunity to lease a detached three-level back split at 131 Paperbirch Crescent, just minutes from Western University. This bright, spacious, and well-kept home offers comfort, convenience, and independence in a highly desirable area close to campus. The main floor features a sunny, south-facing living area with a large front window that brings in natural sunlight, a kitchen with breakfast area, and an adjoining dining space. Just a few steps up, you'll find three bedrooms and a three-piece bathroom. The walk-up lower level includes a separate entrance, a second kitchen with its own appliances, three additional bedrooms, a three-piece bathroom, and a cozy living area with above-grade windows providing plenty of natural light and fresh air. The hot water tank is owned, so there is no rental fee-saving additional monthly costs. Enjoy outdoor living with a deck, side bench seating, and a spacious backyard-perfect for relaxing or gathering outdoors. Conveniently located close to Western University, University Hospital, bus routes, grocery stores, coffee shops, and popular restaurants and entertainment options in downtown London, including The Morrissey House, Cintro on Wellington, and Lucy's Pizza & Cocktails.Clean, spacious, and move-in ready. Don't wait-book your showing today and secure this great home near campus! (id:60365)
1200 Huron Street
London East, Ontario
6-Bedroom Home Near Western University for Rent! Looking for a bright and spacious place to call home in London? Welcome to 1200 Huron St, a comfortable detached raised bungalow offering generous living space with 6 bedrooms and 2 full bathrooms - 3 on the main floor and 3 in the lower level - providing plenty of room for privacy, work, and relaxation. Enjoy a large, open living area with a big south-facing window that fills the space with natural light, plus a modern kitchen with plenty of room for cooking and dining. The lower level includes its own living, dining, and kitchen area complete with appliances, along with a separate entrance from the backyard, offering excellent flexibility for shared living arrangements. Each bedroom has its own window and bright atmosphere, and there's on-site laundry, a huge backyard, four private driveway parking spaces, and an owned hot water tank - meaning no rental fees to worry about, saving tenants money each month. Conveniently located close to Western University, bus routes, shopping, Beacock Library, parks, and local amenities, this property offers both comfort and convenience in a desirable London location. Groups or individuals are welcome! Don't miss this opportunity! Book your private showing or group viewing today! (id:60365)
4 Hillgartner Lane
Hamilton, Ontario
Welcome Home to this beautifully built John Bruce Robinson Bungalow! This community awaits in sought-after Binbrook Heights, a well-maintained retirement neighbourhood. 4 Hillgartner Ln is a tastefully upgraded, 1 Bedroom, 2 bath beauty quietly nestled at the rear of the complex. Some of the many features include hand-scraped hickory hardwood throughout the main level, exquisite Quartz Kitchen counters, a corner gas fireplace in the incredibly spacious living room, oversized Primary bedroom ensuite with glass shower doors, and so much more! Front porch and plenty of privacy with a perfectly crafted rear deck in the backyard haven. The massive basement space awaits a creative eye and finishing touches, with a bonus rough-in for a 3rd bathroom. Complete with an oversized single-car garage and driveway this exceptional home offers a rare blend of comfort, style, and tranquil living in an unbeatable location. The low condo fee includes all outside maintenance, snow removal, and also a cable package! (id:60365)
78 Appleyard Avenue
Vaughan, Ontario
A rare opportunity to experience true luxury living on a premium pie-shaped ravine lot, with $400K spent on the lot premium alone. This exceptional residence is crafted by a top-tier executive builder, with over $400K in upgrades, all professionally completed through the builder. Showcasing two opulent primary suites with private balconies, spa-inspired 6-piece ensuites, and heated floors. The elevator provides seamless access to all levels. The main floor features a versatile library with a full ensuite, perfect as a 6th bedroom. The chefs kitchen impresses with a stunning 16-ft quartz island, Wolf range, Sub-Zero fridge/freezer, and extended custom cabinetry. Additional highlights include full smart home wiring, an integrated security system, a 3-car garage with EV charging, and parking for 8+ vehicles. Set on a pool-sized ravine lot, this home defines luxury, privacy, and exceptional craftsmanship. (id:60365)
56 Brown Street
Erin, Ontario
Almost new 1-year-old 4-bedroom modern semi-detached In The Heart Of Erin. The Open-Concept Main Level Features High Ceilings, Upgraded Hardwood Flooring, a Modern Kitchen with Quartz Countertops, and overlooks the living and dining room with hardwood flooring. A 5-piece ensuite bathroom and a walk-in closet accompany the spacious primary bedroom. Three Additional Bedrooms Generously Sized. Bathrooms With Upgraded Finishes. Live In This Stunning Home Nestled In A Friendly, Oriented Neighbourhood. Minutes From Rated Schools, Parks, Hiking Trails And A Variety Of Local Amenities. Simply Move In And Enjoy. (id:60365)
110 - 104 Summit Ridge Drive
Guelph, Ontario
Quiet, Pet Friendly, Very Affordable Low Rise Condo At Grange Hill Point. Beautiful Walking andBike Trails. Golf Course, Shopping, Schools, Community Centre, Everything You Need Just MinutesAway. Close To Hwy, Downtown Guelph & Bus Stop! Very Clean, Freshly Painted 1st Level Unit Has AnEasy Exit Right Next Door To The Outside Exit. (id:60365)

