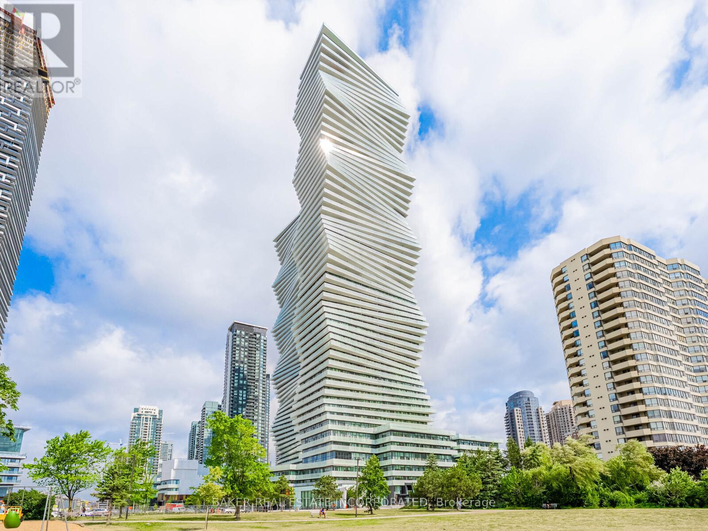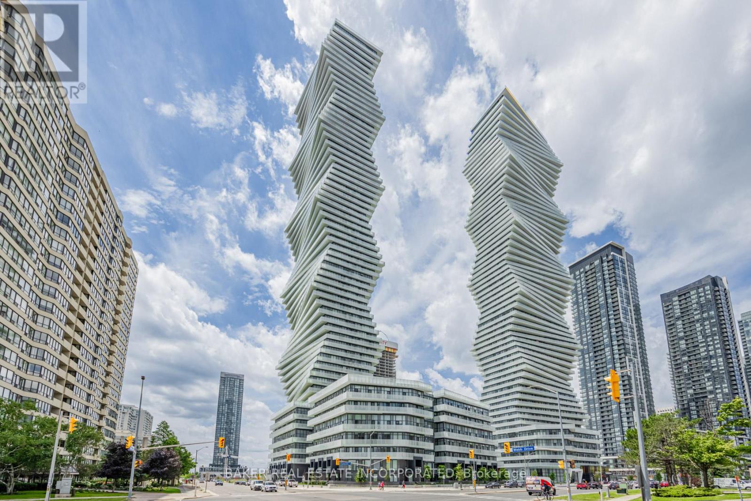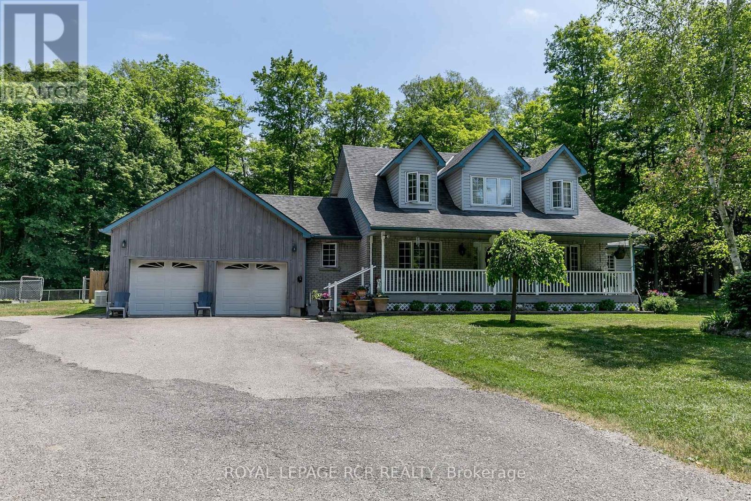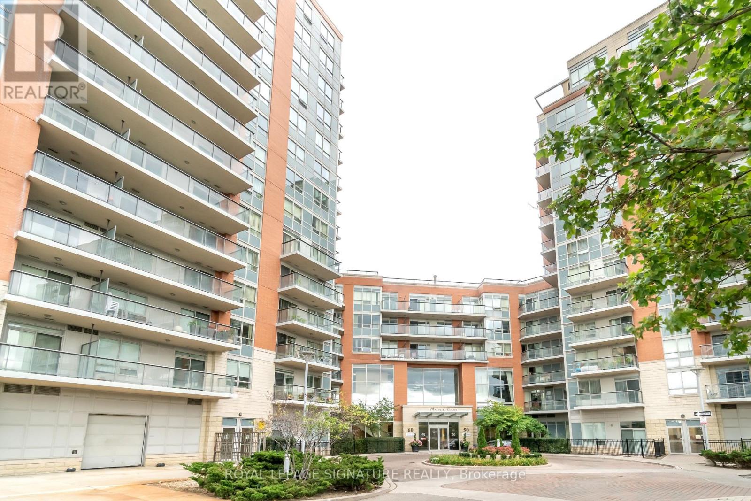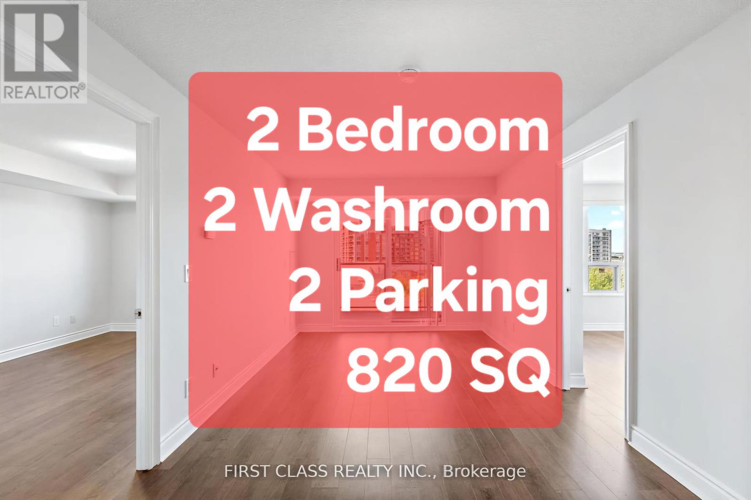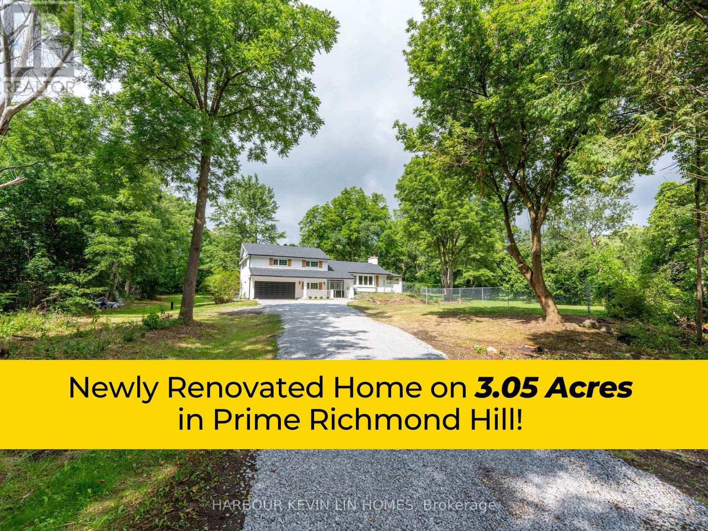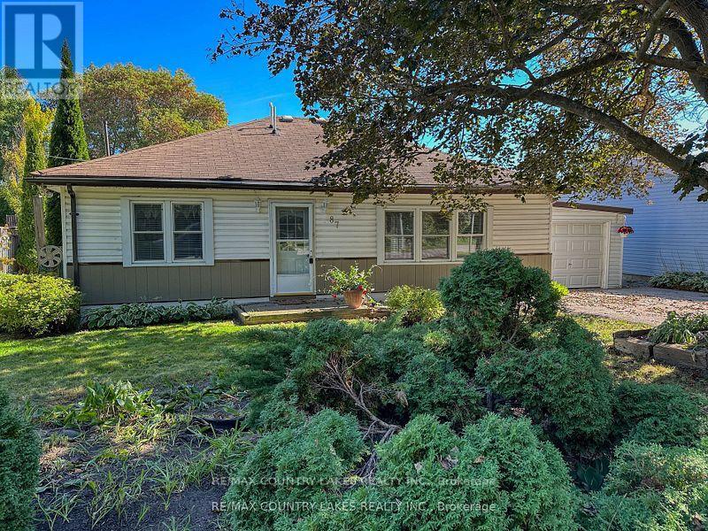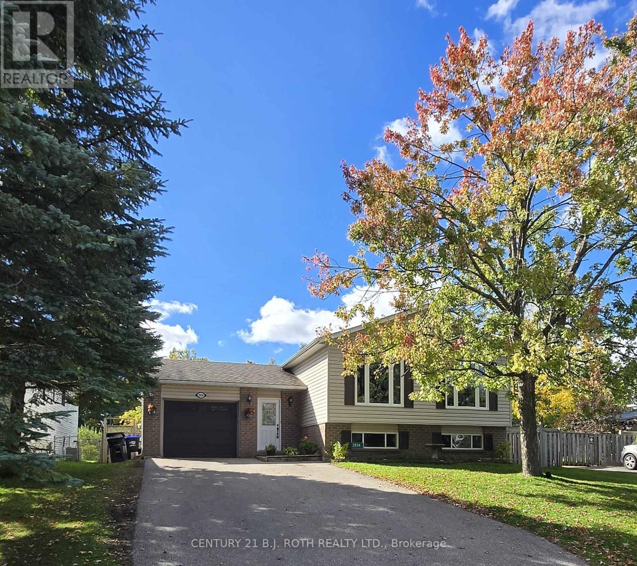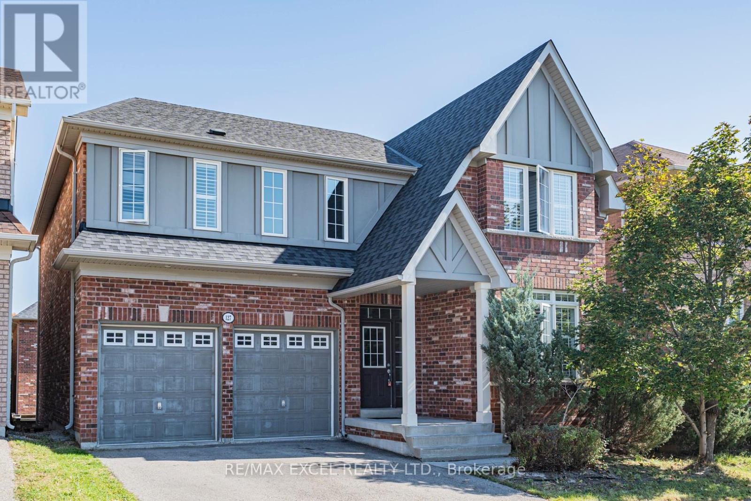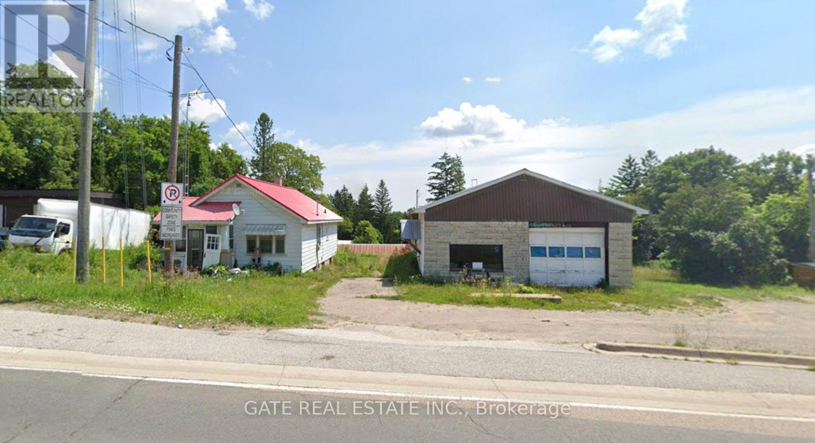407 Webb Drive
Mississauga, Ontario
This contemporary 3Bed/2.5bath Townhouse is located in the award-winning luxurious residence of M City 2. The bright living room area flows seamlessly into the expansive private terrace. The primary bedroom includes a large walk-in closet and a 3pc ensuite Enjoy worldclass amenities including state-of-the-art fitness center, outdoor pool, party rooms, indoor/outdoor playgrounds for kids, saunas, sports bar, rooftop terrace with BBQ and dining area and much more. Located in the heart of Mississauga, steps away from Square One, dining, entertainment and public transit. Close to Sheridan College and UTM. Easy access to major highways. One parking included. Don't miss this opportunity to make this luxury suite your new home. Parking maintenance fees are included in the maintenance fees. (id:60365)
205 - 3883 Quartz Road
Mississauga, Ontario
Rare 3-Bedroom Corner Unit at M City 2! Welcome to Unit 205 a beautifully upgraded 3-bedroom, 2-bathroom suite offering 1,084 sqft of interior space plus a 234 sqft wrap-around balcony with southeast exposure. This thoughtfully designed layout is ideal for families or professionals seeking both space and style in the heart of Mississauga. Enjoy a bright, open-concept living space with tons of upgrades throughout, including quartz countertops, built-in stainless steel appliances, upgraded fixtures, and premium finishes. The modern kitchen flows seamlessly into the living and dining areas perfect for entertaining or relaxing. All three bedrooms are generously sized, and each features a walk-in closet a rare and highly sought-after feature in condo living. The primary suite includes a private ensuite with elegant finishes and great storage. Step outside to your oversized wrap-around balcony with southeast views ideal for enjoying the morning sun, fresh air, or evening gatherings. Additional features include: high-speed internet included in maintenance fees, one parking space, locker available for purchase, and the unit is pre-wired for a smart home monitoring system. M City 2 offers world-class amenities including a saltwater swimming pool, fitness centre, lounges, kids play zones, and more. Just steps from Square One, restaurants, transit, parks, and major highways, this location is as convenient as it is vibrant. (id:60365)
4 - 23 Progress Drive
Orillia, Ontario
4136 s.f Industrial Condo unit available. Office space in front of unit is about 948 s.f. with handicap washroom, office and kitchenette. Balance of Unit is 3188 sq. ft. of warehouse plus approximately 800 sq. ft. bonus mezzanine. Warehouse area is heated with ceiling hung forced air gas furnace and 2 separate air conditioning units. 3 HVAC units total. Large 12x14 feet drive in overhead door at rear. 20' clear to underside of deck, 14.9' to heating unit. 3 Transformers also installed and available for buyer if interested. (id:60365)
14808 Hwy 12
Tay, Ontario
Pride of Ownership in this Immaculate 2 Storey Cape Cod Home sitting on 33 Mature Acres with Walking/Ski trails, Hardwood Bush, Natural Gas, High Speed Internet, 2 minutes to Georgian Bay Boat Ramp. This home features 3 BRS & 3 WRS. Primary BR with 4 pce Ensuite & W/I closet. Main level Office, DR or 4th BR. Oak Hardwood and Porcelain Tiles throughout. Quality Kitchen with Quartz countertops, Convention oven, Gas Cook Top. Family Rm with Gas Fireplace, Bengal Autumn Tiles, large windows boasting views of woods, gardens and wildlife. W/O to deck with screened Pavilion having hydro, ceiling fan and being very peaceful. MF laundry with access to heated garage with epoxy floor. Ponds for irrigation with pump. Low taxes with Managed Forest Incentive. Updates: 2020 Septic Tank, 2021 Bosch Fridge, 2022 well pump, 2023 Kitchen Dishwasher, 2024 Carrier Gas Furnace, 3 ton Heat Pump with A/C unit, water filtration unit and stair runner. Feel a sense of comfort with any power outage with the 18 KW Generac . (id:60365)
709 - 18 Harding Boulevard
Richmond Hill, Ontario
One of the best opportunities on the market! Condo at Richmonde by Greenpark. *2 BEDROOMS, 2 FULL BATHS, 2 LOCKERS, and PARKING*. In the heart of Richmond Hill. Bright, spacious, and move-in ready, recently renovated (2023) with fresh paint, upgraded flooring (no carpet), and two renovated bathrooms. South-facing exposure with unobstructed views and floor-to-ceiling windows brings in tons of natural light. No buildings or neighbours in front for maximum privacy! The open-concept living area is both inviting and functional, with access to a private balcony ideal for enjoying morning coffee or evening drinks. A cozy dining nook provides space for a bistro table. Functional and fully equipped kitchen with granite counters, plenty of cabinets, stainless steel appliances, and a breakfast bar for extra seating. Smart home features include a new smart dishwasher, washer, and dryer. Spacious open-concept living/dining room is perfect for entertaining friends and family. Huge primary bedroom with large walk-in closet, oversized window, and renovated 4-piece ensuite. Generous 2nd bedroom with big closet with organizers, oversized window, and renovated 4-piece bath.Low maintenance fees with incredible amenities: 24-hr concierge, fitness centre, guest suites, visitor parking, and pet-friendly building. Unbeatable location! Steps to VIVA transit, minutes to GO station, Hillcrest Mall, local shopping, dining, library, hospital, parks, top-ranked schools, and quick access to Hwy 404/407/400. Great combo! It is an almost 900 sq ft apartment with parking + 2 lockers, renovated space, low fees, and a prime Richmond Hill location. Entertainment, recreation, and essential amenities at your convenience. Dont miss out! Virtual Tour (id:60365)
809 - 60 South Town Centre Boulevard
Markham, Ontario
Dont miss this beautifully updated 1+1 bedroom condo at Majestic Court, featuring newer commercial-grade extra durable vinyl flooring, installed glass shower door, bathroom mirror, toilet, and electric light fixtures, making it a more comfortable and move-in ready home in one of Markhams most convenient locations. The spacious bedroom and versatile den with closet and door can easily function as a second bedroom, guest room, or home office. A modern kitchen with granite counters and a centre island adds both style and functionality. Located near toprated schools and just steps to the ViVa bus station with direct connections to Finch Subway and York University, this condo offers both comfort and convenience. With a reasonable monthly condo fee and access to exceptional amenities including 24-hour concierge, indoor swimming pool, sauna, rooftop garden with BBQ, guest suite, and game room, this is truly a lifestyle property. Comes with 1 parking and 1 locker in a premium P1 location (id:60365)
805 - 37 Galleria Parkway
Markham, Ontario
Well Maintained Condo with 2 Bedrooms split layout with 2 washrooms and 2 parking. Not Facing 407!!! Low condo fee includes all utilities except Hydro. 24 hour concierge, excellent rec facilities, a Large Indoor Pool, a Party Room Hall, Guest Suites, And Visitor Parking. Big size balcony. Walking distance to doctors, restaurants, HWY, public transit & all amenities. Condo Fees Includes All Utilities Except Hydro. Current Tenant Leaves on Nov 3 with N11 Signed. (id:60365)
12056 Leslie Street
Richmond Hill, Ontario
Nestled on a serene 3.05-acre lot in Rural Richmond Hill, 12056 Leslie Street is an enchanting country retreat blending rustic charm with modern elegance. Surrounded by mature trees offering exceptional privacy, the expansive property is situated on a premium lot 277.31 ft wide at rear and 675.05 ft deep, complete with an attached two-car garage and private driveway accommodating up to 10 vehicles. Meticulously renovated, this inviting 3+1 bedroom, 3-bathroom sidesplit home offers approximately 3,000 sq ft of thoughtfully designed living space (1,746 sq ft above grade per MPAC plus finished basement), enhanced by recent upgrades totaling $200,000. The bright, open-concept main level showcases newly installed engineered hardwood floors, a spacious living room with an electric fireplace, a dining area with walk-out to a cedar deck, and a fully updated gourmet kitchen featuring new quartz countertops, and premium built-in appliances including a new LG fridge, GE gas stove, Frigidaire dishwasher, and Samsung microwave. Upstairs, engineered hardwood floors continue throughout three bedrooms, each with custom cabinetry, the primary bedroom includes a luxurious 5-piece ensuite and walk-in closet, while two additional bedrooms provide ample closet space. The fully finished basement adds versatility with new vinyl plank flooring, a welcoming recreation room, a bedroom, and a wood-burning fireplace. This property is equipped with a full, comprehensive whole-house water treatment system, including a working water softener, an iron removal system, a UV light purifier, and a whole-house sediment filter, ensuring clean, safe, and high-quality water throughout the home. Ideally located close to top-ranked schools, parks, and amenities, this exceptional residence beautifully blends rural tranquility with urban convenience, offering impeccable craftsmanship, abundant natural light, and seamless indoor-outdoor living a place to truly call home. (id:60365)
87 Grew Boulevard
Georgina, Ontario
Perfect Bungalow Starter or Retirement Home on an Amazing Quiet Street, Close to All Amenities in the Beautiful Lakeside Town of Jacksons Point, This Picture Perfect 3 Bedroom 1.5 Bath Home Offers a Large 67 x 137 Lot & Fully Fenced Rear Yard, Single Attached Garage, Walk in to Large Living Room Open to Newer Updated Kitchen With Walk Out to Rear Yard, Main Floor Laundry, 3 Good Sized Bedrooms, Primary With Big Double Closets, 2nd Bedroom With 2 piece Ensuite, Updated Gas Furnace (2019) & Gas Hot Water Tank, A Must See! (id:60365)
2834 Dempster Avenue
Innisfil, Ontario
WOW. Major Price Improvement! Motivated Seller...Welcome to 2834 Dempster, a beautifully maintained 5-bedroom, 2-bathroom raised bungalow nestled in a peaceful, family-friendly neighborhood. The upper level features gleaming hardwood floors and ceramic tile, bathed in natural light from UV-protected windows that provide year-round comfort. Both bathrooms are 4-piece and have been updated with elegant granite countertops, huge glass showers, and a soaker tub for a touch of luxury. With a versatile layout, this home also offers potential for an in-law suite, making it ideal for extended family or multi-generational living. Step outside to your fully fenced private backyard oasis, which backs directly onto a lush greenbelt. Enjoy outdoor living with a spacious deck, patio, gazebo, and cozy firepit, perfect for entertaining or relaxing under the stars. Garden enthusiasts will love the large vegetable garden, thriving fruit gardens, and mature fruit trees, including a Macintosh apple tree (great for pie making!) and an Italian plum tree, offering fresh, homegrown produce just steps from your door. Utility vehicle access to the backyard adds extra functionality for recreational toys, landscaping, maintenance, or outdoor projects.The property includes a single attached insulated garage with a built-in workbench and a convenient access door leading directly to the backyard. Additional highlights include a separate laundry room, parking for six vehicles, a brand-new heat pump A/C unit (contract to be fulfilled by the seller), a driveway that will be freshly sealed before closing, and a septic system built in 1989 that is professionally pumped every five years, ensuring peace of mind for years to come. Located within walking distance to Dempster Park & Playground, shopping, and amenities, this home offers the perfect blend of comfort, nature, and convenience. Some photos have been virtually staged. (id:60365)
127 Alpaca Drive
Richmond Hill, Ontario
Welcome to Your Gorgeous Family Home in the Prestigious Jeff erson Community!This bright and spacious detached residence features 4 generously sized bedrooms, each with its own walk-in closet. The chefs kitchen boasts granite countertops and seamlessly connects to the open-concept main floor with soaring 9 ft ceilings and a large family room filled with natural light. Freshly painted throughout with all hardwood floors, this home is truly move-in ready.A rare walk-out basement offers incredible potential for future living space or an in-law suite. Surrounded by beautiful protected ravines, countless walking/biking trails, and neighborhood parks, the lifestyle here is second to none. (id:60365)
6279 (Hwy 11) Yonge Street
Innisfil, Ontario
Power of SALE Property! Being SOLD "AS IS"! Commercial Zoned-HWY 11 Large Frontage Exposure with 900 Sq Ft Home along with 1665 Sq Ft Industrial Building! A Complete NEW Development Project for Plaza, Building, Originally Approved for Gas Station Zoning and Development! Surrounded by Commercial and Residential business! Area getting Re-Vitalized with New Development Opportunities! For motivated Buyers, a short term FINANCING can be arranged! (id:60365)

