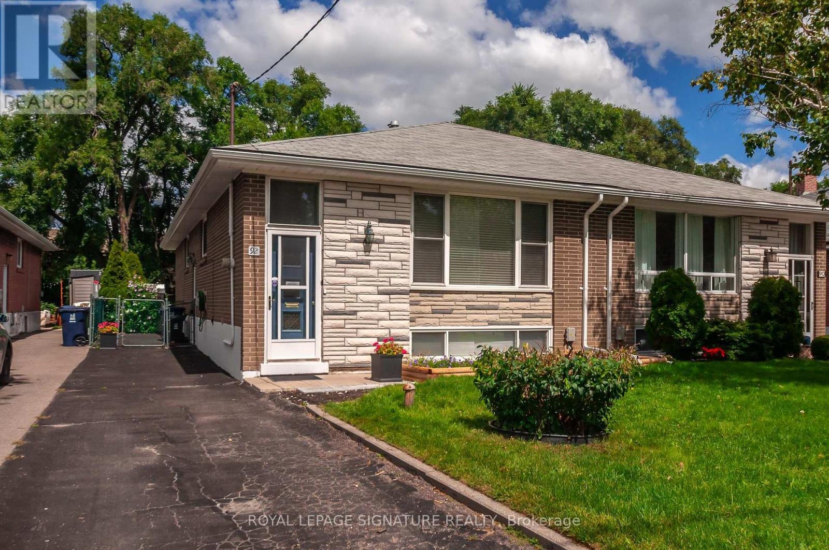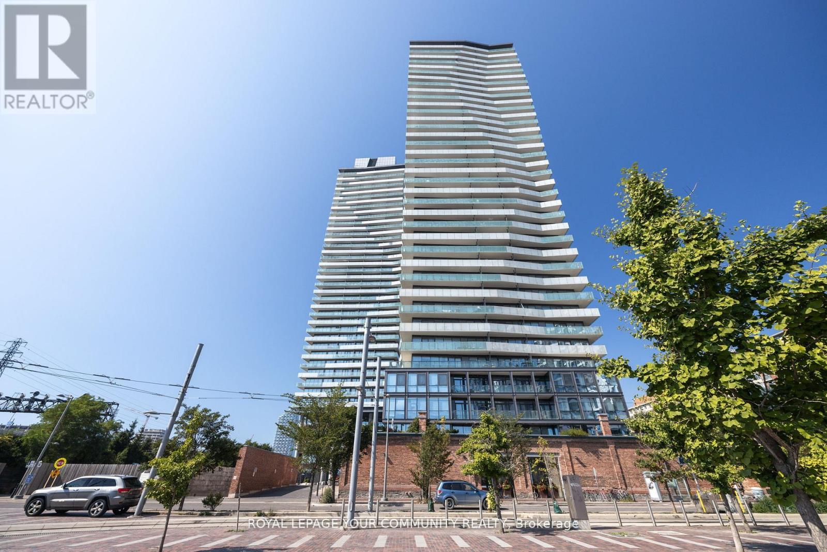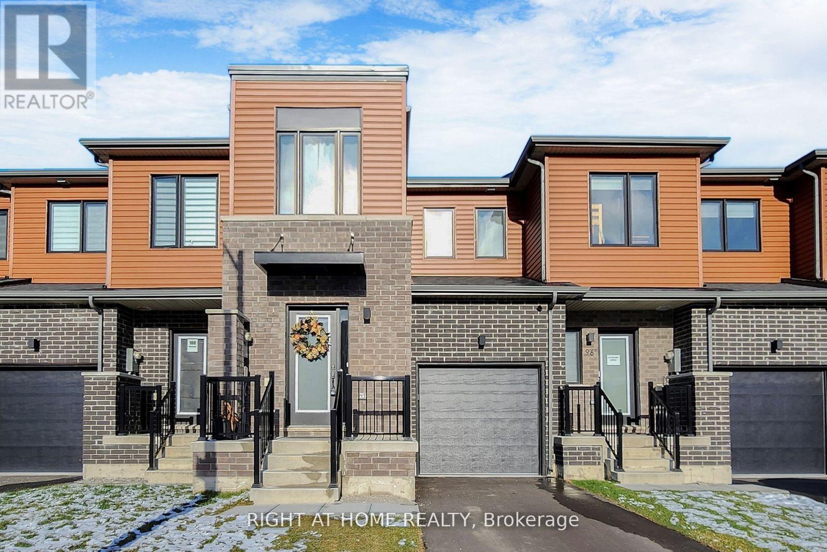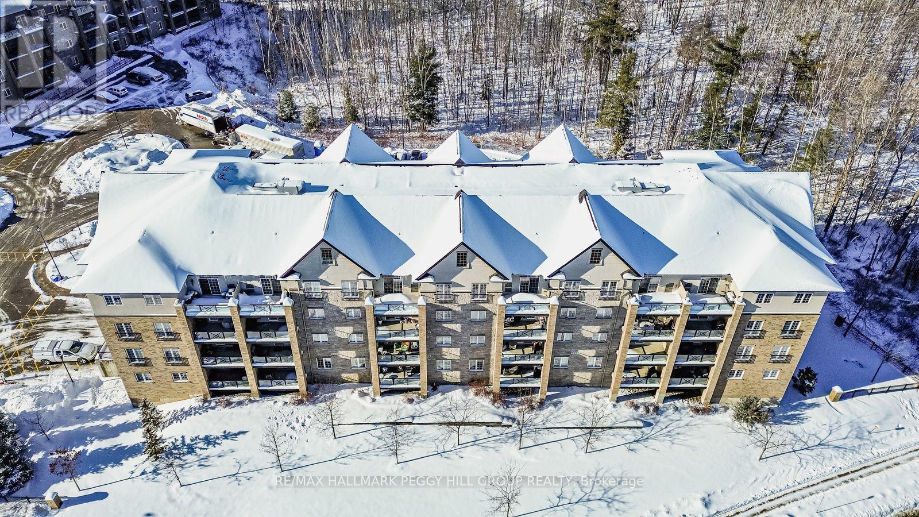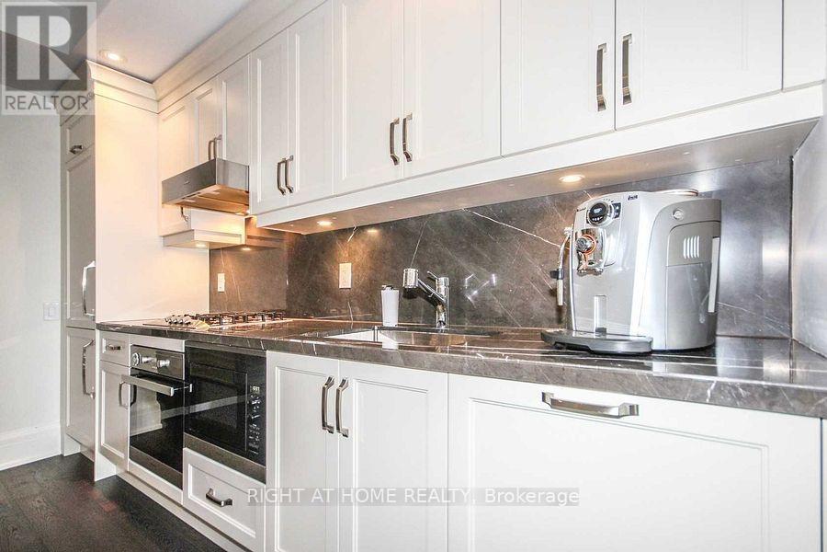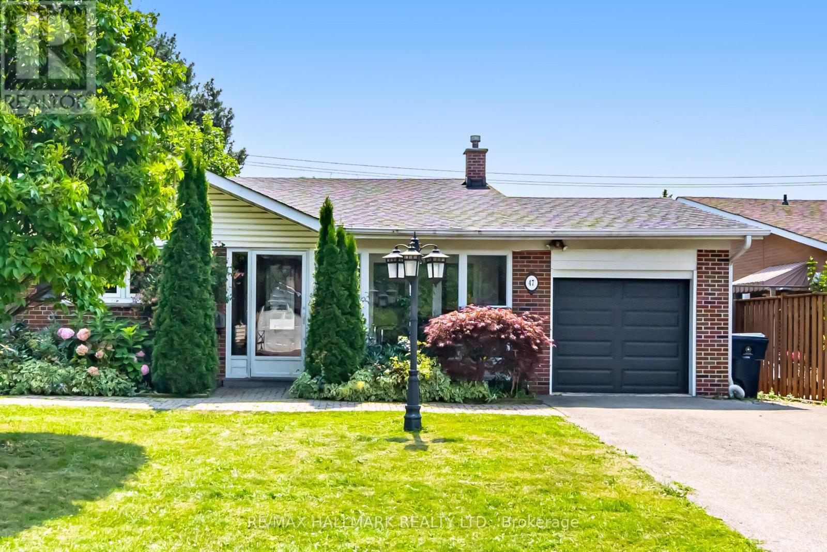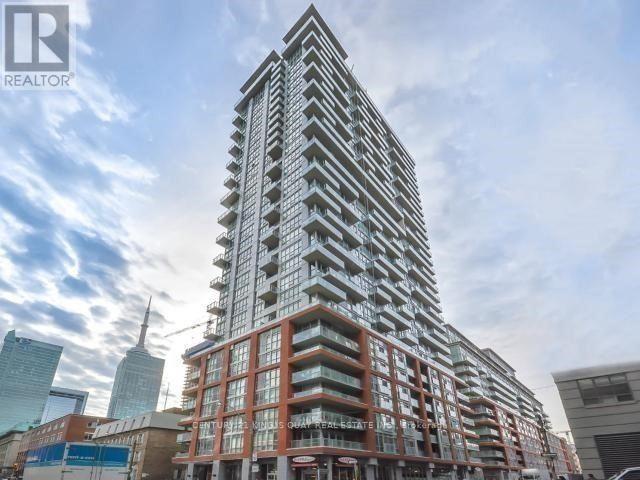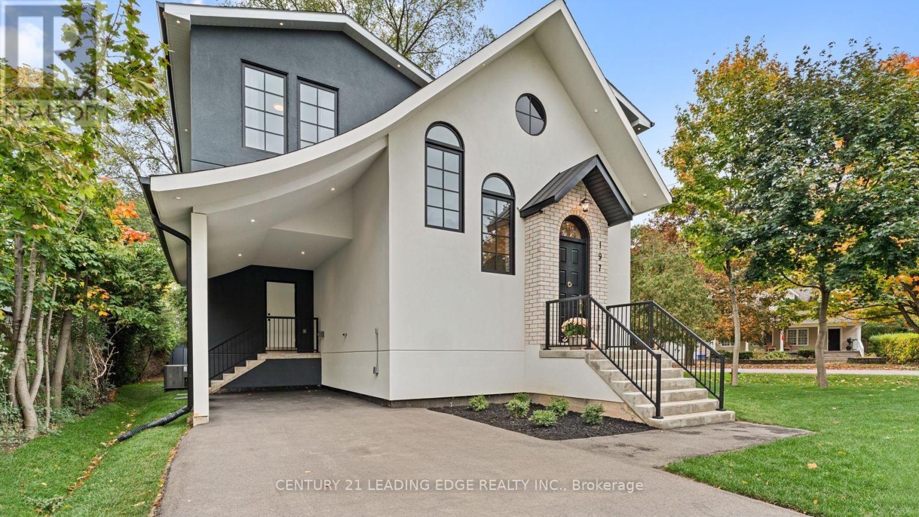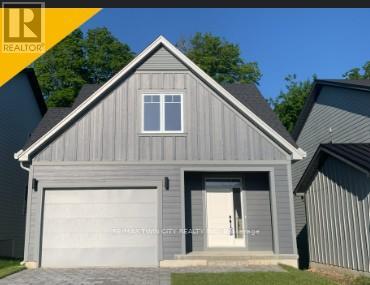92 Fortrose Crescent
Toronto, Ontario
The Entire House For Lease! Welcome To Your New Home. Spacious ,Light Filled 3+1 Bedroom Home In Great Condition. 2 Full Baths & A Finished Basement With A Family Room, A Bedroom,& Even An Office/ Study Area. Fantastic City Location Close To Everything You Need: TTC Only A 2 Minute Walk From Home, Great Schools& Park Nearby. Very Easy Access To Shopping, & Major Hyws. Hardwood Floors, Eat In Kitchen, Finished Basement & Rear Patio Overlooking Private Garden. Solid, Triple A Tenant Only. Must Submit The Following By Email Prior To Sending Offer Thank You: Rental Application W/ Photo ID, Employment Letter &2 Pay Stubs, Strong, Full Credit Report. No Guarantors, No Pets, No Smokers. Tenant Responsible For Grass Cutting & Snow Removal Of Driveway &Sidewalk In Front of House . Landlord to Provide Lawn Mower & Shovels. (id:60365)
705 - 390 Cherry Street
Toronto, Ontario
ABSOLUTELY PRICED TO SELL TODAY!!FABULOUS TWO Bedroom Two Bath Condo in the Gooderham Building in the Heart of the Distillery District; a pedestrian only area with quaint cobblestone streets, once home to the Gooderham Whisky Distillery. Renown for the chic indie restaurants, bars and boutiques as well as the sculptures, art galleries and local theatres, this is THE PLACE TO LIVE and it is only a few km from the heart of the Financial District. Christmas is on the horizon along with Toronto Christmas Market celebrated annually at your doorstep. Light pours through the Ceiling to Floor Windows in Every room (except the baths!!) of this Large END UNIT (784') Enjoy the Expansive unobstructed City views from the Wrap around porch or look down on the pedestrians ambling through the Distillery District shops. Great Split bedroom floorplan with ample space for separate living and dining areas. Or, add an island for more versatile daily living options. AGGRESSIVELY PRICED TO SELL TODAY! Quick closing so you can be home for the Holidays! (id:60365)
501 - 85 East Liberty Street
Toronto, Ontario
Stunning Liberty Village suite offering 1,067 sq ft of stylish living space across 2 bedrooms plus a versatile den with a sliding barn-board door, easily used as a 3rd bedroom. Features include a kitchen breakfast bar, a full dining room ideal for hosting, a generous walk-in closet, and exceptional walkability with TTC and neighbourhood amenities just steps away. A rare blend of comfort, space, and urban convenience-won't last! (id:60365)
98 Fairlane Avenue
Barrie, Ontario
Beautiful Sun Filled Bright Open Concept Layout 1291 Sq Feet Unit 2 Story, 3 Bed, 3 Bath, Townhouse Modern Kitchen With Granite Counter, Direct Entry From Garage, Brand New Appliances, Master Bedroom 4 Piece Ensuite, Laundry On Second Floor, Basement Is Unfinished With Large Window, Just Minutes Away From Go Transit, Waterfront, Shopping, Schools, Hwy, Downtown Barrie .Short or Long Term Rent, Fully Furnished Option Is Available. (id:60365)
402 - 40 Ferndale Drive S
Barrie, Ontario
RARE TOP-FLOOR CORNER PENTHOUSE OFFERING SUN-FILLED LIVING, MODERN COMFORTS, & NATURE AT YOUR DOORSTEP IN DESIRABLE ARDAGH! Welcome to this top-floor corner penthouse in the desirable Ardagh neighbourhood, celebrated for its peaceful atmosphere and everyday convenience. Just steps to public transit, schools, parks, and dining, and only minutes to downtown Barrie, you'll love being close to shopping, entertainment, Centennial Beach, shoreline trails, waterfront parks, and the Allandale GO Station for an easy commute. Set across from Bear Creek Eco Park and backed by forest, this home offers a serene natural backdrop. Inside, oversized windows fill the open-concept living and dining areas with light, while the adjoining kitchen keeps you connected to the heart of the home. Step out to your private balcony and enjoy the fresh air, or retreat to the spacious primary suite with its walk-in closet and 4-piece ensuite. Two additional bedrooms and a 3-piece bath add space for family, roommates, guests, or a home office. Everyday living is made simple with in-suite laundry, a secure underground parking space, and a dedicated storage locker. Building amenities such as a party room, playground, visitor parking, and inviting outdoor spaces for relaxation and gatherings add to the appeal of this exceptional home. Penthouse living with everyday convenience and nature at your doorstep - this #HomeToStay is ready to impress! (id:60365)
306 - 181 Davenport Road
Toronto, Ontario
Welcome To This Fabulous 2Br Suite, Crafted With High-End Luxurious Finishes In Prestigious Yorkville. Unprecedented Attention To Details. Enjoy 9Ft. Ceilings, Led Pot Lights, Hrdw Floors Throughout. Sheff's Kitchen With Custom Cameo Cabinetry, High-End B/I Appliances, Balcony Overlooking Ramsden Park, Steps To Bay St. & Rosedale Subway Station, Yorkville World-Class Shopping, Dining & Entertainment.Executive unit for Executive Tenants!!! (id:60365)
47 Marthclare Avenue
Toronto, Ontario
This stunning, fully renovated 4-bedroom home sits on an impressive 50 x 125 ft lot in one of Don Mills most sought after communities. Thoughtfully updated throughout, it features a gorgeous chefs kitchen with high-end finishes and brand-new appliances, sleek modern bathrooms, updated windows and doors, and a brand-new roof making it completely move-in ready. Inside, you'll find elegant hand scraped hardwood floors, a bright and spacious family room with a large picture window, and smooth ceilings enhanced by pot lights. The home offers four generously sized bedrooms, a dedicated dining area, and a fully finished basement complete with a large recreation room perfect for entertaining or easily converted into an in-law suite. Step outside to the peaceful and expansive south-facing backyard ideal for gardening or relaxing under the charming gazebo covered patio. Enjoy excellent privacy with full fencing, creating the perfect outdoor retreat. Additional features include an attached garage, a large driveway with ample parking for up to five cars, an enclosed front porch that offers a cozy space to relax while doubling as the perfect family mudroom, and a convenient garden shed for extra storage. Enjoy unparalleled convenience with quick access to the DVP, Highways 401, 404, and the TTC. Everyday essentials are just minutes away, and the home is located within top rated school districts offering IB programs, as well as public, Catholic, French, and private school options. Stylish, modern, and priced to sell, don't miss your chance to own this stunning urban retreat! (id:60365)
407 - 126 Simcoe Street
Toronto, Ontario
Spacious 2 Bedroom Carpet-Free Condo Unit (Boutique 2 Condo) in the Heart of Financial District. Walk Score of 100. Two Full Bathrooms and One Underground Parking. Walking Distance to TTC, Subway, The Path, Roy Thompson Hall, University, Theatre, Great Restaurants, etc. Amenities include Rooftop Pool, Patio, BBQ Area, Party Room, Guest Suites, Visitor Parking, & 24-Hr Concierge. (id:60365)
197 Glen Oak Drive
Oakville, Ontario
Welcome to 197 Glen Oak Dr.,a modern and timeless custom residence in prestigious South Oakville. Meticulously designed by Simple Design and crafted by award-winning Pine Glen Homes,this home-completed just over a year ago-exudes refined elegance,superior materials,& enduring craftsmanship on a commanding corner lot.This custom-built residence seamlessly blends design,location, & lifestyle.Set on a beautifully landscaped 78x140ft property,the thoughtfully composed layout maximizes light,space, & function.Located in a coveted southwest Oakville enclave,it's just steps from Lake Ontario,downtown boutiques,fine dining,Coronation Park,historic downtown,Appleby College & top-rated schools,& the QEW/403 & Oakville GO Station.Just under 2,000 Sq Ft of carefully considered living space flows from an impressive hand-crafted custom marble foyer to a bespoke waterfall-edge kitchen anchored by an oversized quartz island.Designed for entertaining,the kitchen features integrated premium appliances,Perrin & Rowe high-end faucets finished in English Gold,& custom cabinetry that opens to expansive living & dining areas finished with rich oak flooring,integrated pot lighting,high 10ft ceilings,& Sunrise custom windows that bathe every room in natural light.An Optimist fireplace provides a cozy,sophisticated focal point.The main level also includes a dedicated home office with oversized custom windows & a butler's pantry.Elegant French doors lead to a private covered patio & an expansive backyard-perfect for outdoor relaxation & entertaining.Upstairs,the primary bdrm suite features wraparound custom windows,W/I closet with extensive B/I wardrobes,a spa-inspired ensuite with skylights,a curbless glass-enclosed shower,& a designer soaker tub,all bathed in natural light.The primary & second bdrms also feature 12ft vaulted ceilings.Additional features inc:Central Vac,EV Charging station,BBQ gas line hookup,B/I speakers in the living area,Tankless Water Heater. (id:60365)
67 Julie Court
London South, Ontario
Discover your path to ownership ! Introducing the Coach House Flex Design! This innovative property offers the versatility of two homes in one, making it perfect for a variety of living arrangements including large families, multigenerational households, or as a smart mortgage helper with the option to rent both units separately. Featuring a generous 2764 sq ft of finished living space, this home truly has it all. The main house boasts a convenient layout with the primary bedroom on the main floor, alongside 2 additional bedrooms, a well-appointed kitchen, spacious living/dining/loft areas, and a dedicated laundry room. The lower portion of the house is fully finished and operates as a self-contained rental unit. It features carpet-free flooring throughout, 2 bedrooms, a second kitchen, a modern bathroom, separate laundry facilities, and a comfortable living room. Its private entrance located at the side of the house ensures privacy and convenience for tenants. Ironstone's Ironclad Pricing Guarantee ensures you get: 9 main floor ceilings Ceramic tile in foyer, kitchen, finished laundry & baths Engineered hardwood floors throughout the great room Carpet in main floor bedroom, stairs to upper floors, upper areas, upper hallway(s), & bedrooms Hard surface kitchen countertops Laminate countertops in powder & bathrooms with tiled shower or 3/4 acrylic shower in each ensuite Stone paved driveway Don't miss this opportunity to own a property that offers flexibility, functionality, and the potential for additional income. Pictures shown are of the model home. This house is ready to move in ! Garage is 1.5 , walk out lot , backs onto green space . SALES OFFICE / MODLE HOME located at 999 Deveron cres open SAT/SUND 12-4 . (id:60365)
57 Sycamore Street
Welland, Ontario
Beautiful Open Concept End Unit Townhouse, Boasting 1732 Sqft Of Living Space And An Open Unfinished Basement With A Separate Entrance. This Home Is Flooded With Abundant Natural Light. The Spacious Kitchen Features Stainless Steel Appliances And An Island. The Main Floor Offers A Large Open Concept Layout With A Walk-Out To The Yard. On The Second Floor, You'll Find Three Generously Sized Bedrooms, A Loft/Den, And A Master Bedroom Complete With His And Her Walk-in Closets And An En-suite Bathroom. For Added Convenience, The Laundry Is Located On The Upper Floor. With Three Car Parking Spaces Available, This Property Is Just Minutes Away From Schools, Parks, A Shopping Plaza, Niagara College, And The Highway. Don't Miss Out On The Opportunity To See It! (id:60365)
56 East 34th Street
Hamilton, Ontario
Welcome to 56 East 34th Street, Hamilton - a fully reimagined, turn-key luxury home rebuilt from the studs up with full building permits, perfect for buyers who value quality, peace of mind, and modern living. This property has been completely gutted and upgraded, featuring brand-new electrical (ESA certified), plumbing, ductwork, HVAC, windows, siding with a modern awning, and a high-efficiency tankless water system. Inside, the home showcases luxury wide-plank flooring, designer finishes, and a beautifully upgraded kitchen with new appliances, offering a stylish and comfortable open-concept layout ideal for today's lifestyle. Located in a highly sought-after Hamilton Mountain neighbourhood, you're steps from parks, schools, Concession Street shops and cafés, Juravinski Hospital, and minutes to highway access-a prime location for families, first-time buyers, and professionals. The property also includes an oversized backyard and permit street parking, providing versatility, functionality, and future potential. With thousands invested in top-to-bottom renovations, this is a true move-in ready home where you can simply unpack and enjoy modern living in a vibrant, community-focused area. (id:60365)

