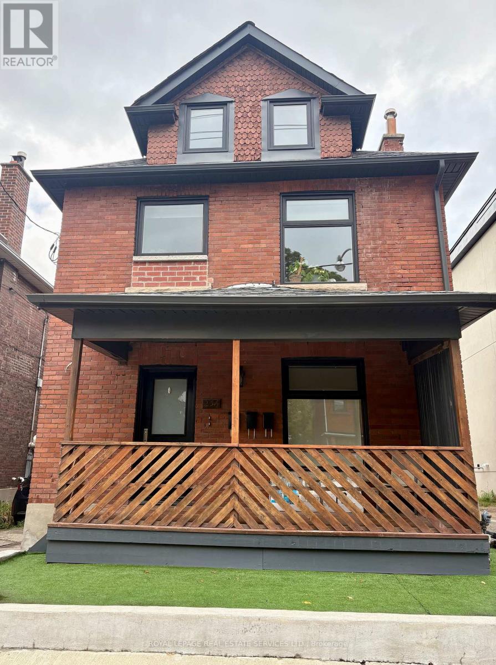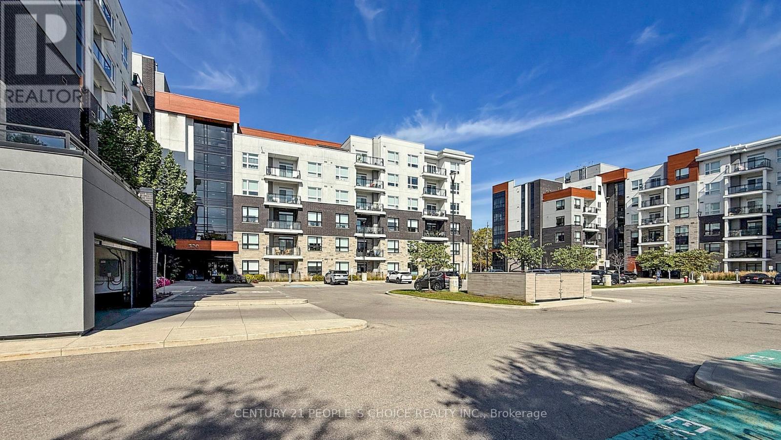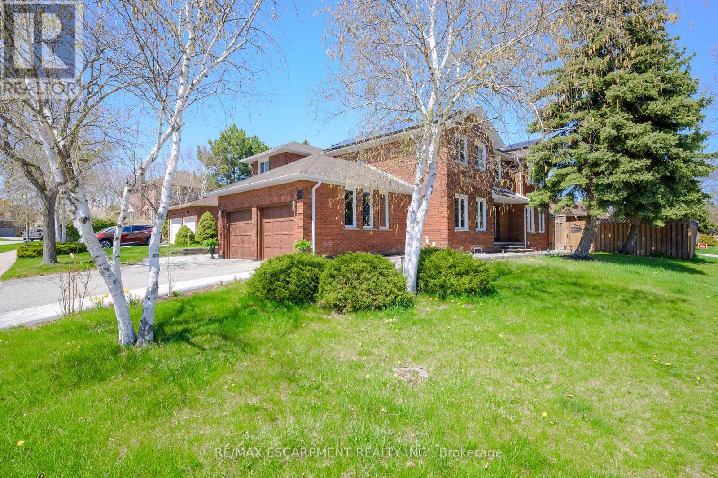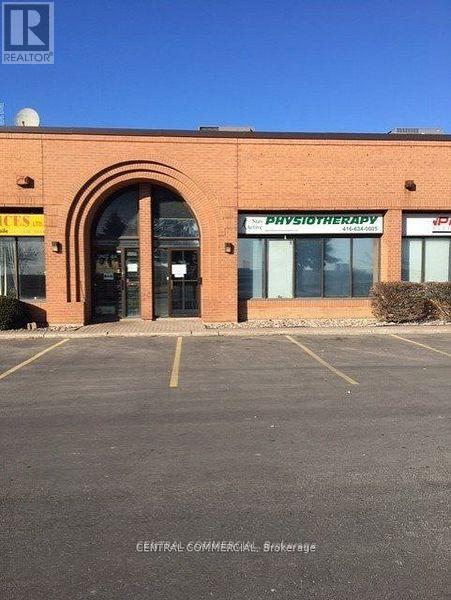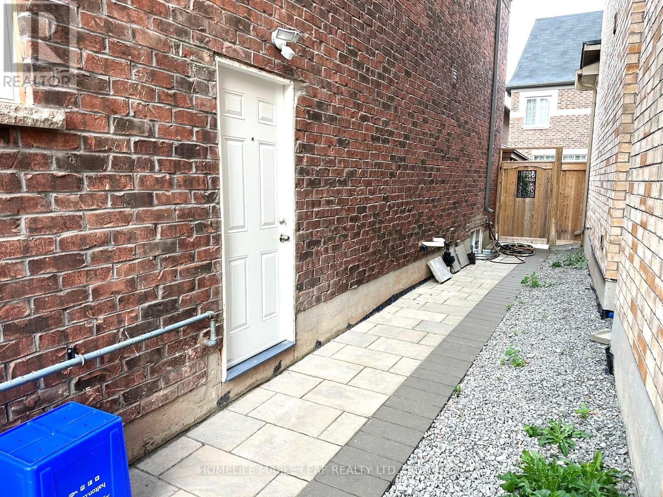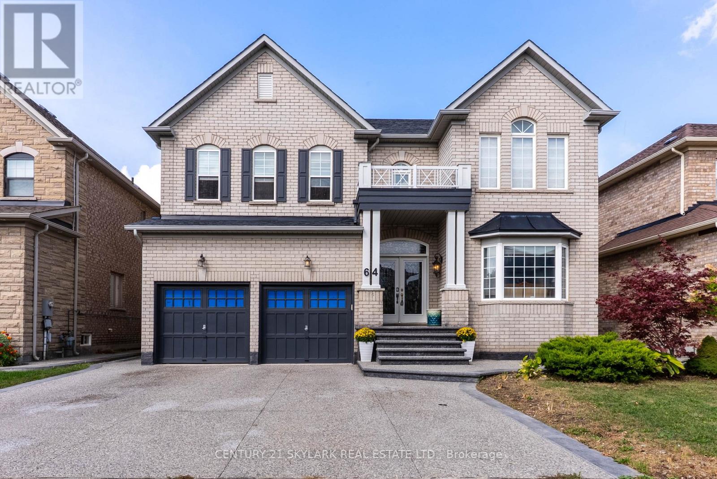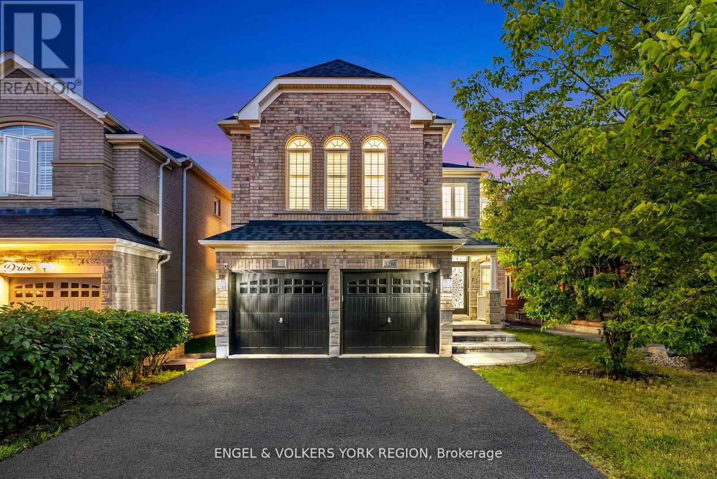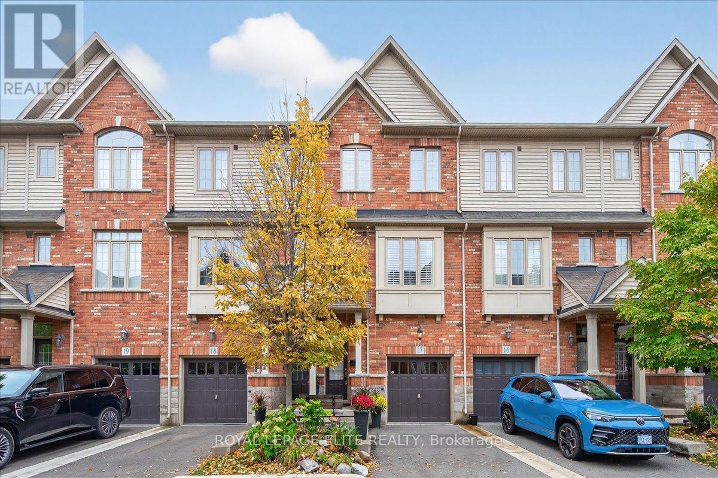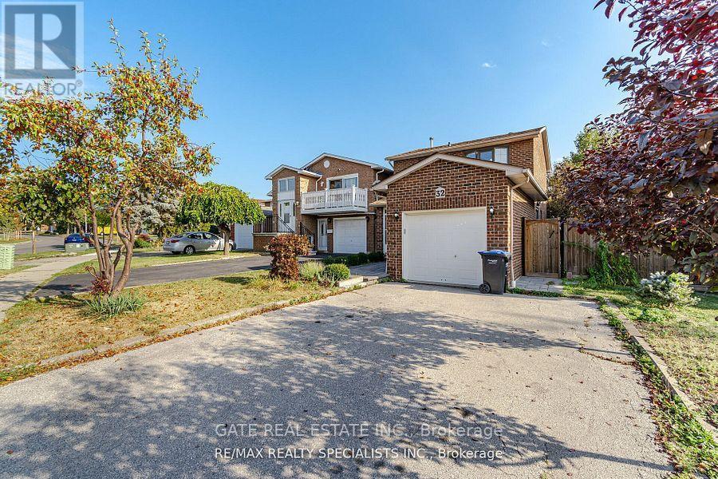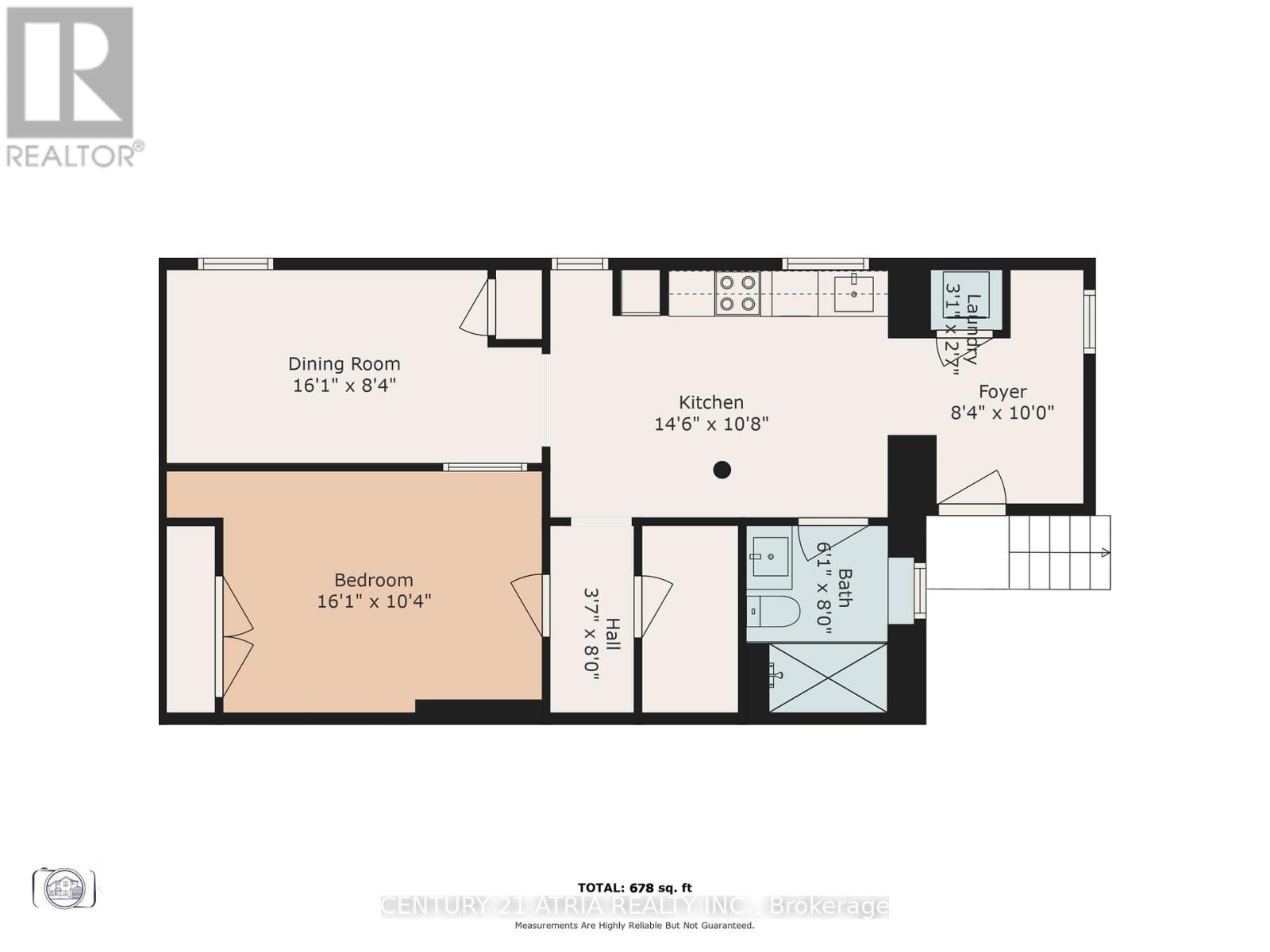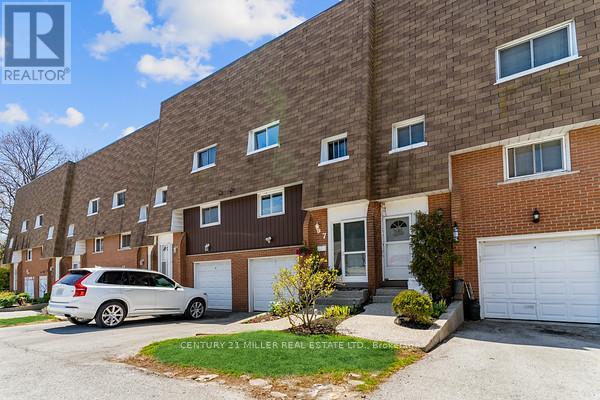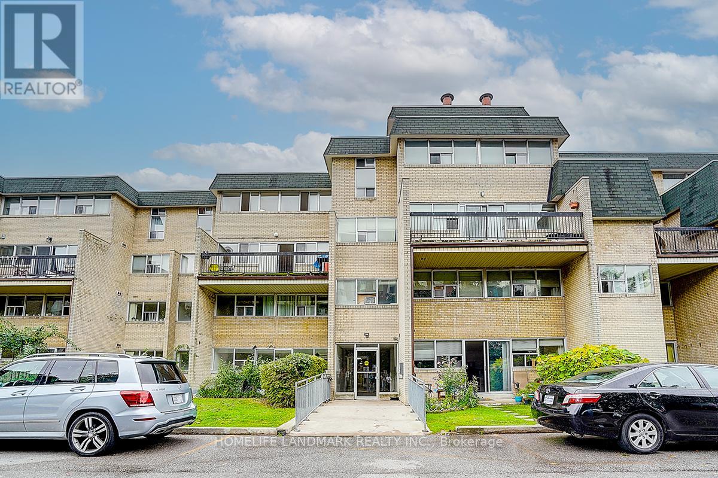Lower - 256 Annette Street
Toronto, Ontario
Beautifully RENOVATED lower-level unit with HEATED FLOORS and HIGH CEILINGS offers a bright, warm and welcoming atmosphere with elevated finishes throughout. TWO FULL BATHROOMS and a super functional layout complete with a versatile den that could serve as a second bedroom. The unit has been meticulously renovated, taken back to the brick with attention to every detail. Features include: Spray foam insulation for superior energy efficiency, HEATED FLOORS throughout, Stone countertops and WHIRLPOOL STAINLESS STEEL APPLIANCES in the kitchen, two beautifully appointed bathrooms, extra deep storage closet, plus two entrances/exits for easy access. Steps to the laundry room and storage garage. Whether you're working from home, entertaining or simply relaxing, this unit offers comfort and style in one of west Toronto's most desired neighbourhoods. Steps to Friendly Neighbour, Annette Food Market and THE JUNCTION. Just move in & enjoy! (id:60365)
314 - 320 Plains Road E
Burlington, Ontario
Rosehaven Affinity Condo. Aldershot Neighborhood; Modern One Bedroom + Den Unit W/1 Parking Spots & Locker. State Of the Art Finishes. High Smooth Ceilings, High-End Laminate, Contemporary Kitchen W/Quartz Counter & Backsplash, Floating Vanity & Glass Tub Frameless Enclosure. Balcony W/Street Views. Entertain In Grand Party Room W/ Games & Billiards Table or Visit Rooftop Patio W/Fire-Pit & BBQ, Gym & Separate Yoga Studio. Short Term Rental Welcome! (id:60365)
2728 Guilford Crescent
Oakville, Ontario
Client RemarksUnbeatable Value & Incredible Income Potential in this one of a kind Clearview stunner! With approximately 5000 sq. ft of total living space, this home offers TWO, 2-bedroom basement suites (1 legal apartment & 1 in-law suite) both VACANT with a separate, covered entrance, modern styling, in-suite laundry for each unit and dedicated parking. The above ground living space is equally impressive with a rare FIVE bedrooms, foyer flex space and 3 beautifully renovated, ensuite bathrooms on the second story. The main level offers a spacious and functional layout - perfect for family life, work from home professionals and entertaining. It features a grand foyer open to the formal living and dining rooms, a massive eat-in kitchen boasting travertine floors, high end stainless steel appliances and tons of storage, a more casual family room with a cozy wood burning fireplace, as well as a dedicated office space!!! You'll also enjoy the convenience of a main floor powder room and third laundry room that doubles as a mud room with both exterior access as well as interior entry to the large double car garage, wired for electric vehicle charging. Outside, you'll find a beautiful extra wide stamped concrete driveway, walkways and back patio covered by a gazebo with lights. The private backyard also offers a generous grassy area for kids and pets to enjoy, a convenient storage shed, and a covered, glass-enclosed entry to the basement suites. As an added bonus, the fully owned solar panels on the roof save thousands in energy bills! Carpet free with hardwood and travertine flooring, tons of modern upgrades and fresh paint throughout, this home is turn-key and ready to generate multiple streams of extra income for your family! Enjoy all that family-friendly Clearview has to offer, including top-rated schools, parks, ravine trails, shopping, and easy access to the QEW & the 403 as well as public transit & the Clarkson GO. (id:60365)
45a - 1170 Sheppard Avenue W
Toronto, Ontario
Welcome to 1170 Sheppard Ave. 1400 SqFt of Retail / Industrial Space For Lease. The zoning is 'Employment Light Industrial Zone' and it allows for many different uses but NO Restaurant as per management . ***Excellent Transit Score of 82*** Conveniently located off of Highway 401, at Sheppard & Allen Road, with Downsview Park Go Station and Finch West Station (Line 1 Yonge/University) minutes from property. Bus Lines Nearby Include: 117 Alness-Chesswood, 384 Sheppard West Night, 106 Sentinel, 108 Driftwood.High Traffic Area with Service Ontario in the complex and York University, Costco Wholesale, The Hangar, Yorkdale Shopping Center, Walmart Supercenter and lots of residential nearby! ***Unit is visible from the main road offering unparalleled visibility and access*** (id:60365)
Studio Basement - 3266 Mintwood Circle
Oakville, Ontario
Welcome to this spacious *** STUDIO APARTMENT *** with 1-bedroom & 1-bathroom, Available for lease starting with ASAP or Flexible Dates. Featuring Studio style living with wet bar, mini fridge, 3pc bathroom and shared in-unit laundry. this home is a perfect fit for single individual. Conveniently located near Dundas St E & Ernest Appelbee Blvd, this unit offers easy access to public commute, major bus routes, Highways 403 & 407, and more. Enjoy nearby amenities including Fowley Park with a splash pad, soccer field, tennis and basketball courts. A major shopping plaza featuring Walmart, Superstore, and many other retailers is just minutes away. Landlords prefer AAA Tenant. Parking is not included. (id:60365)
64 Jacksonville Drive
Brampton, Ontario
luxury living 4 bedroom house . prestegious neighbourhood of castlemore. this double car garrage sits on 50 plus feet front lot. lots of money spent on upgrades through the builder.hardwood floors all over, high cieling in the foyer. den/ office on the main floor.walkout from kitchen to the backyard.moderen kitchen.basement finished with two legally registered one e bed room apartments with separate entrance. entrance from the garrage. walking distance to the park, kids play ground nearby. very convenient to the public tansit system. (id:60365)
3236 Tacc Drive
Mississauga, Ontario
Experience luxury family living at its finest in this executive Great Gulf residence, perfectly situated in prestigious Churchill Meadows. Offering over 4,300 sq. ft. of total finished living space, this home blends elegance, comfort, and functionality across every detail. Designed with intention and freshly updated, it features 4+1 spacious bedrooms, 5 bathrooms, a rare second-floor media loft, and a private main-floor office perfect for todays modern lifestyle. Wide-plank hardwood flooring, granite countertops, LED pot lights, California shutters, and a timeless designer colour palette create an elevated yet inviting atmosphere. Custom walnut paneling, feature millwork, and architectural detailing bring refined character to the living and family rooms. The expansive primary suite offers a large ensuite with dual vanities, while generously sized secondary bedrooms provide comfort for growing families. The rare second-floor loft/family room with built-in speakers is an ideal home theatre or lounge retreat. The professionally finished lower level is a seamless extension of the home, featuring an in-law suite with walk-in closet, large living and dining areas, fireplace, wet bar/kitchenette, and built-in speakers perfect for multigenerational living or effortless entertaining. Step outside to your private backyard oasis, beautifully landscaped with interlock stonework, composite decking, and a built-in Napoleon natural gasBBQ with stone counter tops an entertainers dream. Located in one of West Mississaugas most sought-after neighbourhoods, you're just steps from top-rated schools, community centres, parks, premier shopping, and minutes to Highways 401/403/407 and transit. A rare offering with one of the best layouts in the community this is the dream home you've been waiting for. (id:60365)
17 - 4165 Upper Middle Road
Burlington, Ontario
BEAUTIFULLY UPGRADED BRANTHAVEN LUXURY TOWNHOME IN MILLCROFT. 3RD BEDRM IS ON MAIN LVL W/4PC BATH w/ACCESS TO BACKYARD PATIO. UPGRADED WOOD STAIRCASES & HARDWD FLRS ON 3RD LVL (JUL.2022). UPGRADED 2PC BATH W/VANITY (JUL.2022). LARGE KITCH. w/DINETTE AREA, CENTRE ISLAND, S/S APPL.,GRANITE COUNTERS, EXTENDED CABINETS & W/O TO ELEVATED DECK.9FT CEILINGS ON MAIN & 2ND LVLS. LR/DR COMBO W/POT LIGHTS. 3RD FLR LAUNDRY W/SIDE BY SIDE DRYER & WASHER. UPGRADED lights. 3RD LVL BATH W/SEP.TUB & SHOWER. BACKING ONTO PRIVATE TREED & COMMON AREA. NEWER FURNACE (JAN.2022) NOTE: LOW CONDO ROAD MAINT.FEE! (id:60365)
32 Panda Lane
Brampton, Ontario
****** POWER OF SALE****** BRAND NEW 2 BEDROOMS LEGAL BASEMENT*****Stunning Detached Home in a Prime Neighbourhood! Discover your dream home in this sought-after community! This beautifully maintained property boasts: 5 Bedrooms: 3 spacious bedrooms upstairs + 2 in the fully finished legal basement, 3 Modern Bathrooms, Gourmet Kitchen with sleek stainless steel appliances, Elegant Hardwood Flooring throughout. Expansive Family/Living Room with walkout to a large, serene backyard. Move-In Ready and just steps from the scenic Professors Lake! Don't miss this opportunity to own a home that blends comfort, style, location and tons of natural lighting. VERY WELL KEPT AND CLEAN PROPERTY.Priced to sell. Property will be sold AS IS Schedule your SHOWING today! (id:60365)
Basement Front Unit - 451 Lansdowne Avenue
Toronto, Ontario
Welcome to 451 Lansdowne Avenue, a legal, newly renovated rental property located in one of Toronto's most vibrant neighborhoods. This front-facing basement unit combines comfort, functionality, and modern design at an affordable price point. Features include: Bright, functional layout with straight kitchen and combined dining space; Modern kitchen with undermount task lighting and brand new, full size appliances; 1 bedroom plus den or home office (or both!); In-suite laundry, brand new and unused; Privately controlled and newly installed high efficiency heating and cooling units; Private entrance; Clear height of approx. 7, with slightly lower in isolated areas due to bulkheads (see pictures); Neighborhood Highlights: Close to public transit TTC subway station (7 min walk), GO Train (15 min walk); Walking distance to parks, cafes, restaurants, grocery stores, and shopping; Nearby schools, libraries, and recreational facilities; Minutes from the vibrant Bloor St West, Dundas West, and Little Portugal areas (id:60365)
7 - 2056 Marine Drive
Oakville, Ontario
Just a block from Lake Ontario, this beautifully updated 3-bedroom, 2-bathroom condo-style townhouse offers the perfect blend of charm and city convenience. Featuring 1,254 sq ft of thoughtfully renovated living space, the main level boasts a bright, open-concept layout with new flooring, pot lights, and a updated kitchen with oversized quartz counters, glass cabinetry, and pullout pot drawers. The living and dining areas flow seamlessly for effortless entertaining, while the powder room adds main-floor convenience. Upstairs, the spacious primary bedroom includes mirrored closets and serene, indirect lake views. The stylishly updated 4-piece bath showcases quartz countertops, ample cabinetry, extra shelving, and a deep soaker tub. The basement-level offers a rare mudroom, laundry area, and a flexible bonus room ideal for a family room, guest suite, or home office with private client access. Enjoy evenings on your backyard deck surrounded by greenery, complete with privacy fencing and vibrant seasonal planters. This property located in a tucked-away nook just steps to Bronte Harbour, shops, restaurants, parks, and transit, is move-in ready and waiting for its next chapter. (id:60365)
65 - 1624 Bloor Street
Mississauga, Ontario
This 2 Story Condo Townhouse located in High Demand Applewood Neighbourhood! Bright with lots of natural light. 5-bedroom, 2-bathroom condo offers ample living and workspace. Main floor master bedroom with 3-piece washroom, perfect for in-laws, guests, Large size living and dining areas feature large windows W/O to big balcony. 2nd floor with 4 bedrooms with plenty of closet space. ideal for large households. Amenities include indoor pool, gym, sauna, bike storage, party room & visitor parking. Maintenance Fees include heat, water, HWT fees, high speed internet & TV. Steps to parks, schools, shopping, and transit, with quick access to major highways. Close to 401, 427 & QEW. 10 mins to airport! Perfect for commuters, students, or anyone seeking the balance of space and convenience. (id:60365)

