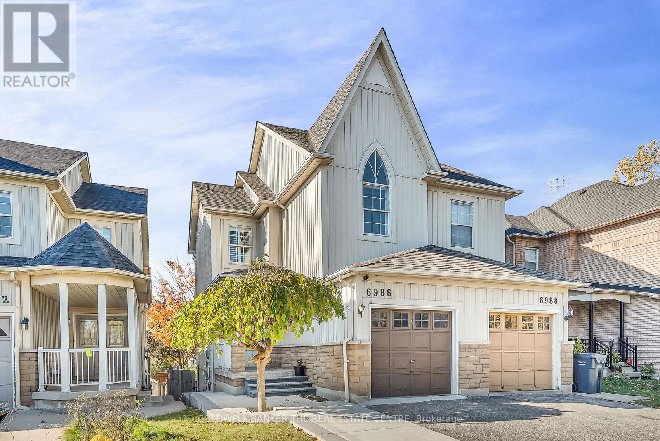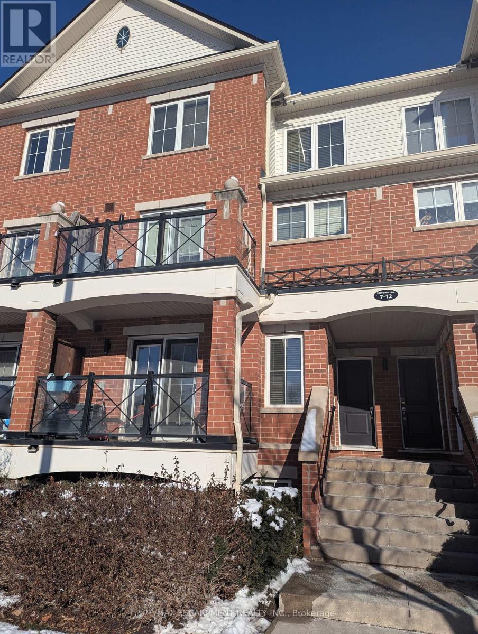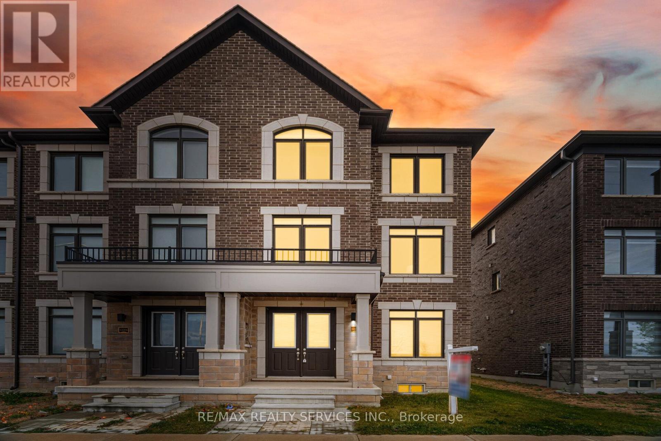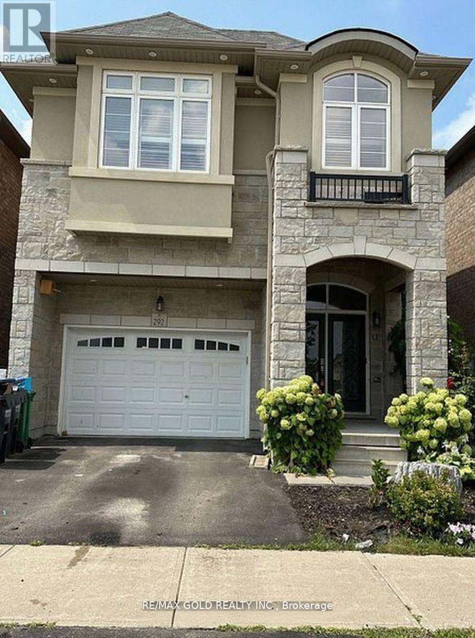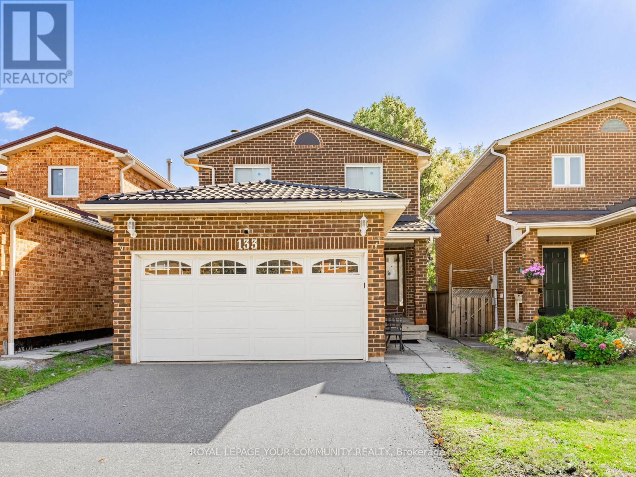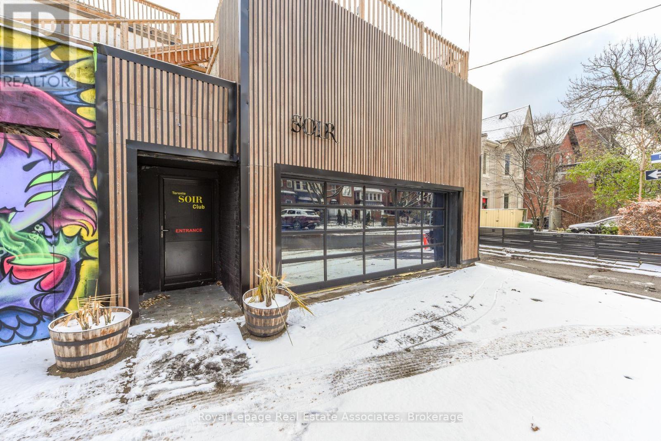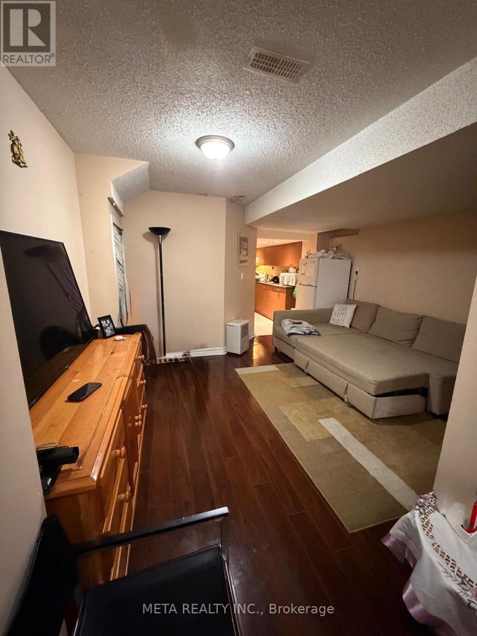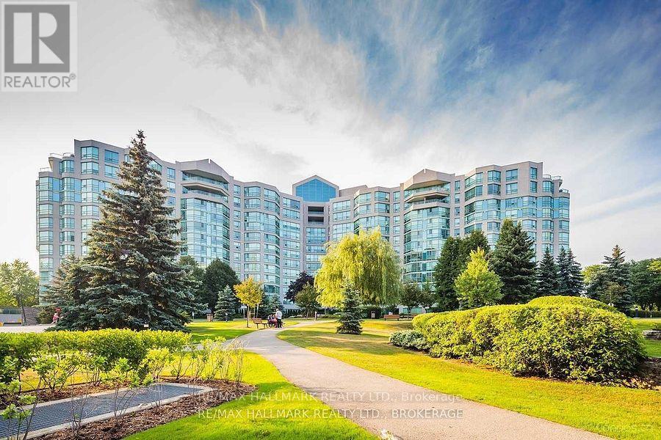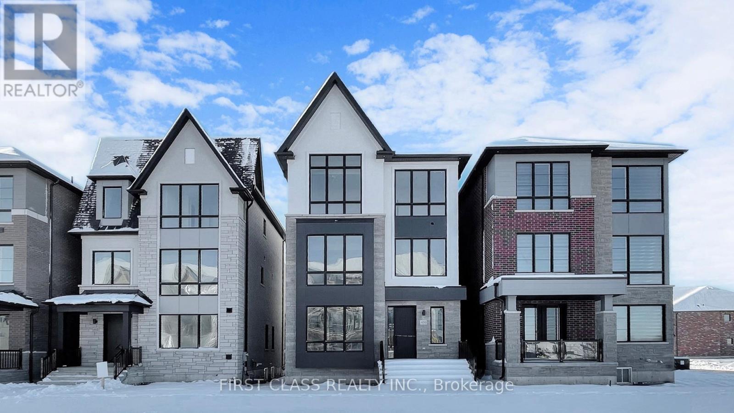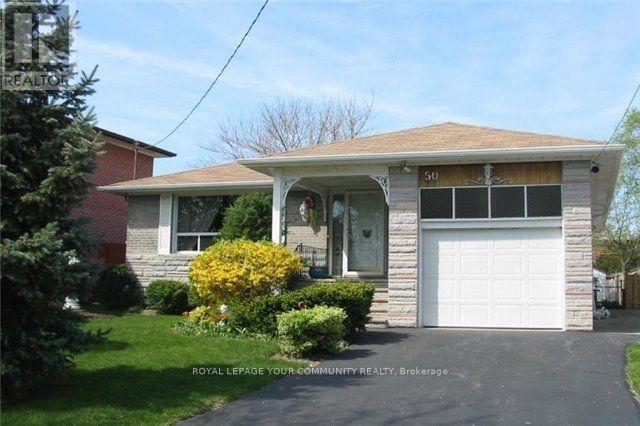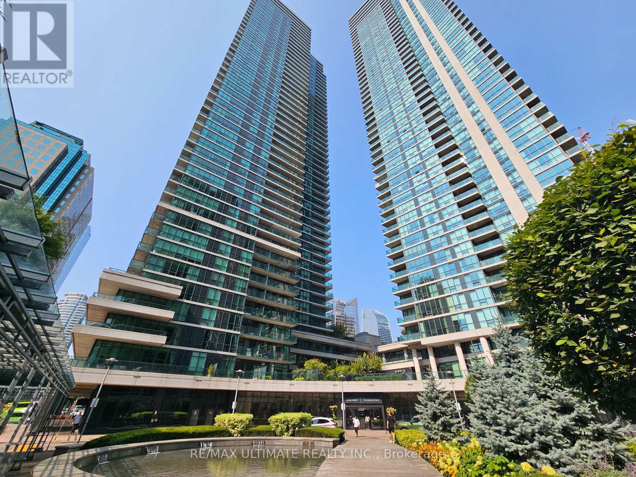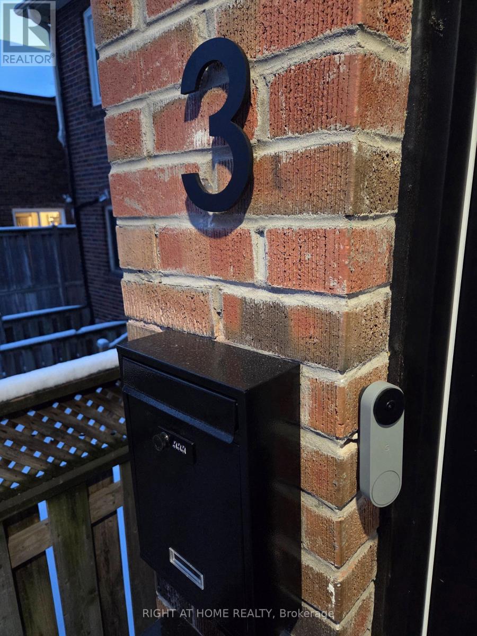6986 Haines Artist Way
Mississauga, Ontario
Welcome to this bright and inviting semi-detached home in the heart of Meadowvale Village, one of Mississauga's most charming and desirable neighborhoods. This sun-soaked 3-bedroom upper unit has been lovingly cared for and boasts a spacious open-concept living and dining area-ideal for cozy family evenings or entertaining friends. Expansive windows fill the space with natural light. Enjoy the convenience of exclusive use of the garage and driveway with two dedicated parking spaces. The location is unbeatable: walk to top-rated schools, scenic parks, and trails, with shopping and everyday amenities just minutes away. Commuters will appreciate quick access to Highways 401 and 403, connecting you effortlessly to the GTA.Situated in a safe, family-friendly neighborhood with quiet streets and a welcoming community, this property is more than just a home-it's an opportunity to join a vibrant enclave that blends tranquility with convenience. Don't miss your chance to make this exceptional property your next home. (id:60365)
8 - 2579 Sixth Line
Oakville, Ontario
For Lease: Beautiful, modern condo located in the highly desirable Oak Park neighbourhood. This Cardinal model offers approximately 986 sq ft with 2 bedrooms and 2 bathrooms, plus the convenience of in-suite laundry on the 3rd floor. The home features a bright, spacious kitchen with dark cabinetry and ceramic tile, along with dark laminate flooring throughout the living and dining areas. Walk out to an open balcony for additional outdoor space. Both bedrooms are generously sized with neutral sunlight beaming through. Enjoy easy access to major highways, the GO Station, schools, parks, and all amenities. Includes 1 parking space and 1 locker. Tenant to pay utilities. No smokers and no pets. Rental application, credit check, and references required. (id:60365)
12208 Mclaughlin Road
Caledon, Ontario
//Rare To Find 6 Cars Parking// Double Car Garage 1924 Sq Feet Fully Freehold Town-House In Newer Caledon Sub-Division! Immaculate 3 Bedrooms & 4 Washrooms Luxury End Town House! Open Concept Layout & Filled With Natural Light! Main Floor Laundry & Bonus 2 Pcs Washrooms! Separate Living, Dining - Walkout To Huge Balcony! Modern Style Kitchen With Quartz Counter & S/S Appliances!! **Stone & Brick Elevation** Master Bedroom Comes With Walk-In Closet & 4 Pcs Ensuite!! 3 Good Size Bedrooms!! Laundry Is Conveniently Located In Main Floor. ** No Sidewalk For Extra Parking ** 6 Cars Parking Including Double Garage! Must View House! Shows 10/10* (id:60365)
292 Remembrance Drive
Brampton, Ontario
Gorgeous, Fully Detached House. In One Of The Prime Locations & Family Orientated Neighborhood. Main Floor Offers Foyer, Living, Dining, Breakfast, Separate Family Room and Modern Kitchen With Back-Splash & Central Island. Lot of windows with California Shutters, Plenty of Light, Pot Lights. Nine feet Ceiling, Hardwood Flooring & Staircase. 2nd Floor Offers 4 Spacious Bedrooms and 3 Full Washrooms. Master Bedroom With 5 Pc EnSuite and Nine Feet Ceiling. Bedroom's With Windows N Full Of Sun Light ,Lots Of Storage, Two Parking's. Very Close To Go Station. Close To all Amenities, Mnts To Bus Stops, Schools. This is your ideal family home! Do Not Miss This One. Basement Is Not Included. Plus Utilities 100% (id:60365)
133 Wexford Road
Brampton, Ontario
This clean and spacious 3-bedroom, 3-bathroom home offers comfortable living with the convenience of having the entire main portion to yourself - no basement tenants. The main floor features a practical layout with a combined living and dining area, a functional kitchen with plenty of cabinet space, and a bright family room with walkout to the backyard. Upstairs includes three well-sized bedrooms, including a primary with ensuite and walk in closet. Parking and laundry are included. Located in a quiet, family-friendly area close to parks, schools, grocery stores, and major transit routes for easy commuting. Limited access to garage. House has been freshly painted with new pot lights throughout! (id:60365)
81 Elm Grove Avenue
Toronto, Ontario
Exceptional opportunity in the heart of South Parkdale. This spacious property offers a versatile layout ideal for a variety of uses. The building provides ample interior space suitable for hospitality, lounge, entertainment, retail, or service-based operations. The main level offers an open, flexible floor plan with existing bar-style layout. Located steps to Queen St W, transit, and high-traffic pedestrian corridors, this property delivers excellent exposure and accessibility. Ideal for end-users, investors, or businesses seeking a strategic west-downtown location. (id:60365)
4757 Bluefeather, Bsmt. Lane
Mississauga, Ontario
Welcome to Spacious and Bright Semi-Detached in a Highly Desired Neighbourhood. Elegant and Beautiful, 2 Bedrooms Basement Apartment. Entrance from Garage. Generous Bedrooms with windows. Lovely Living room. Comes with One (1) Parking On The DriveWay. Located in The Heart Of Mississauga. Shared Laundry. A Really Lovely Place In an Excellent Neighbourhood. Close To Schools, Library, Golf Course. Mins away from Square One and Heartland and All Amenities. Good Transit facilities. (id:60365)
319 - 7805 Bayview Avenue
Markham, Ontario
Bright & Spacious Renovated 2 Bdrm + Den & 2 Bath Condo In Prestigious Landmark Building In Prime Thornhill. Steps To Public Transit, Shopping, Restaurants, Places Of Worship, Schools, Community Centre, Library. *Minutes To Go Train Station, Hwy's 7/407/404 *. Amazing Amenities.Inc Indoor Pool, Squash, Racquetball Court, Tennis Court, Gym, Library, Party Room! (id:60365)
410 York Downs Boulevard
Markham, Ontario
Brand New, Never-Lived-In Home in Prestigious Angus Glen South Village. Approx. 3,100 sq. ft. featuring 4 bedrooms, One Office/Den, 2 full bathrooms, and 2 powder rooms. Modern design with expansive windows throughout, filling the home with natural light. Chef-inspired kitchen equipped with high-end appliances. Spacious family room with gas fireplace and walk-out to deck-perfect for everyday living and entertaining. Primary bedroom offers a luxurious 5-piece ensuite. Double car garage plus 2-car driveway. Steps to trails, green space, and parks; close to community centre, Angus Glen Golf Club, Main Street Unionville, and Toogood Pond Park. Minutes to Hwy 404. A must-see. (id:60365)
50 Araman Drive
Toronto, Ontario
Great Location. Close To Ttc, Highway 401, Scarborough Grace Hospital, Scarborough Town Center, Schools And Much More. Whole House For Rent. Three Bedroom Bungalow With Finished Basement. Fully Fenced Backyard With Garden Shed. Walk to two nearby grocery stores and Starbucks. Enjoy quick access to Hwy 401 and DVP/404 and just minutes to Fairview Mall. There is direct access to Birchmount Street from the Backyard, and the TTC stop is right there. Main Floor Will Be Painted and Carpet Will Be Cleaned Before Possession. Tenant to pay deposit of first and last month rent on offer acceptance and 10 Post Dated Cheques on Possession. Tenant to Pay their own utilities (hot water tank owned), Obtain Tenant's insurance, and cut the grass and snow removal. (id:60365)
4901 - 33 Bay Street
Toronto, Ontario
Fully furnished luxury 2 bed and 2 bath condo in one of Toronto's nicest buildings with every amenity you could imagine. Steps to Toronto's waterfront and walking distance to the financial district, Sports arenas, amazing shops, restaurants, and more. The kitchen features upgraded countertops, high end stainless steel appliances, and a breakfast bar. The Primary bedroom features a walk-in closet and an ensuite washroom with separate shower. Huge windows fill the rooms with natural light and the views from your balcony are breathtaking. (id:60365)
3 - 55 Camberwell Road
Toronto, Ontario
Experience luxury modern living in this approximately 1,280 sq. ft., brand new, never lived in before, beautifully designed residence. Ideally situated for growing families, this home offers convenient access to the highly regarded, IB-designated Cedarvale Community School within the vibrant Bathurst and Eglinton neighborhood. This spacious 3+1 bedroom unit features a smart, open-concept layout flooded with natural light. The chef-inspired kitchen is equipped with premium Samsung stainless steel appliances and sleek, high-end finishes. Designed for the future, the home boasts a fully integrated smart system, including voice-controlled lighting and split AC, built-in wall speaker, and keyless smart lock entry. Relax in the primary ensuite, featuring a double vanity with a picture-size LED mirror and a spa-like shower with a bench and electric towel warmer. The second bathroom offers equal luxury with a fog-free LED mirror and a heated towel rack for ultimate comfort. Step out onto your private, front-facing balcony to sip your favorite drink while watching the sunset over the neighborhood. One parking spot is available for an extra fee. Just a 5-minute walk to both the ECLRT and TTC lines, with quick access to Allen Road and a 20-minute commute to Union Station. A rare opportunity to secure brand-new, smart-home luxury in a prime community. (id:60365)

