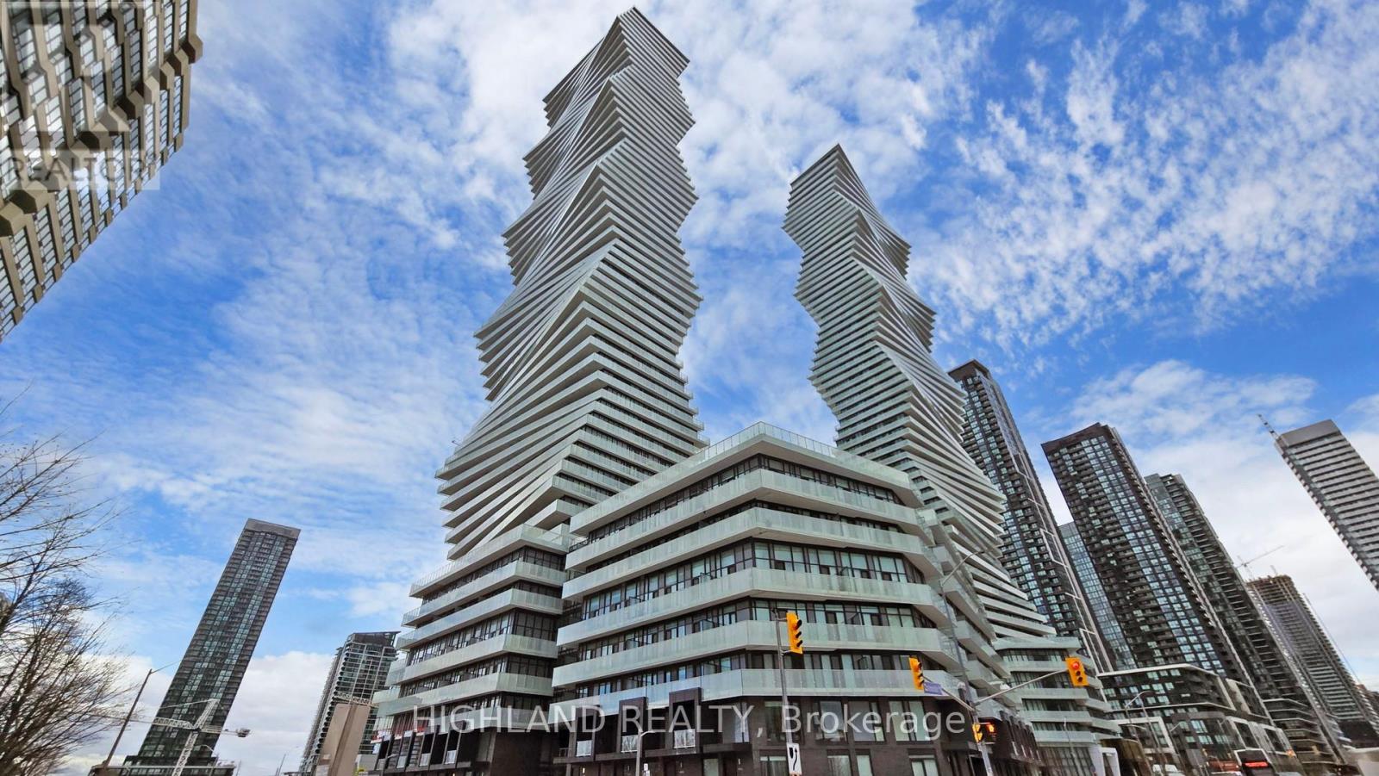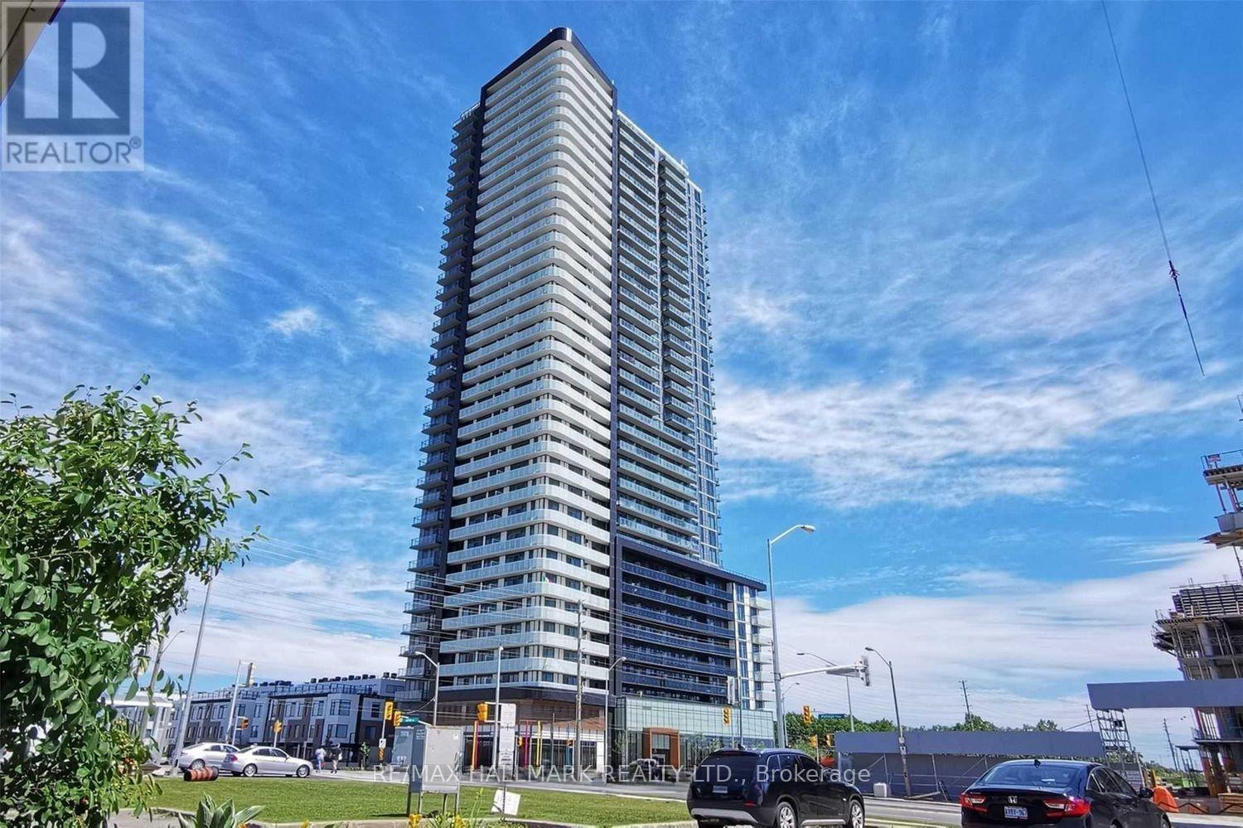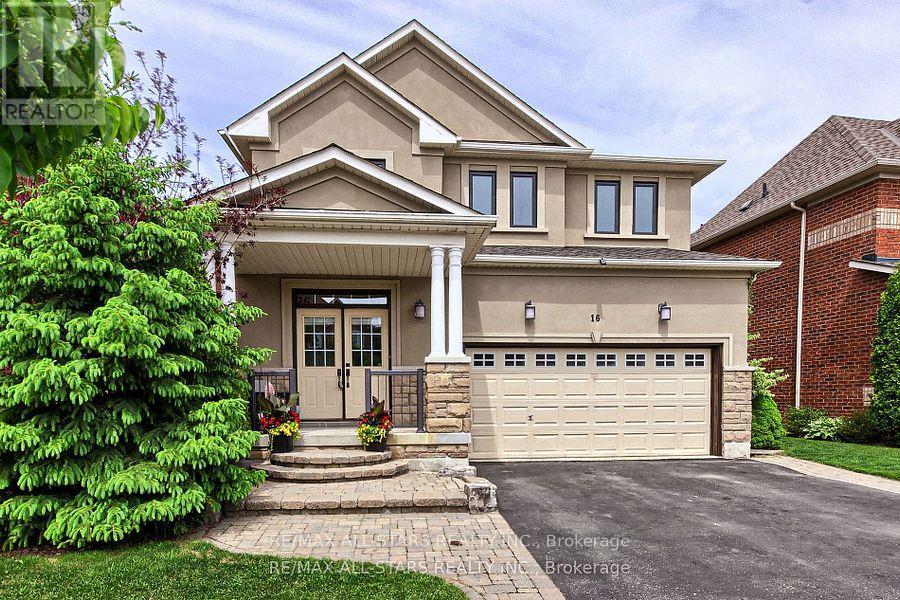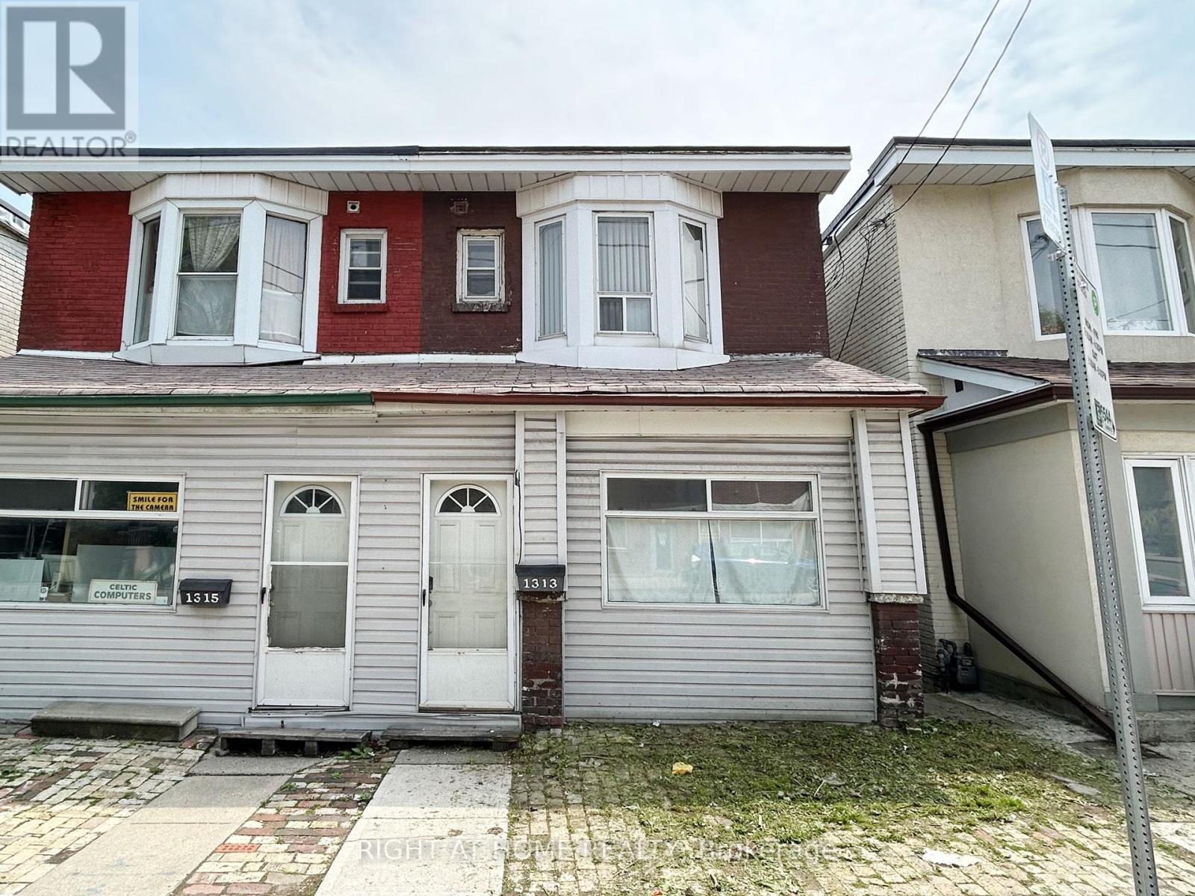3302 Mintwood Circle
Oakville, Ontario
Welcome to 3302 Mintwood Circle! Located in desirable North Oakville, you'll find this beautiful 4 bedroom, 3.5 bath home, offering the perfect blend of elegance and comfort. Enjoy the large eat-in kitchen with stainless steel appliances, walk-in pantry and centre island, perfect for those casual meals with the family or entertaining. Adjacent to the kitchen you'll find the inviting family room with the cozy gas fireplace creating a warm and welcoming atmosphere for movie nights or quiet evenings in. Upstairs there are four spacious bedrooms including a laundry room and an oversized ensuite primary bathroom. The finished basement provides a great space for a home gym, kids play area or media room. Stepping out to the backyard you'll find the beautifully landscaped patio with a hot tub and BBQ, the perfect retreat to unwind during the cooler evenings! Close proximity to parks, trails, and all the amenities Oakville has to offer. Don't miss out! (id:60365)
603 - 3883 Quartz Road
Mississauga, Ontario
** One Locker Included ** Experience luxury living in this iconic M City 2 condominium, an award-winning architectural masterpiece in the heart of Mississauga. This stylish studio unit boasts a bright and functional open-concept layout, highlighted by 9-foot ceilings and floor-to-ceiling windows that flood the space with natural light. The modern kitchen features high-end built-in appliances, sleek cabinetry, and a contemporary design perfect for urban living. The unit is finished with laminate flooring and an oversized 4-piece bathroom, adding both comfort and elegance. Enjoy being minutes away from square one shopping mall, kariya park, T&T supermarket, transit hubs, major highways, restaurants, entertainment. Perfect for first-time buyers seeking a modern city lifestyle in a landmark development at Mississauga. (id:60365)
2802 - 7895 Jane Street
Vaughan, Ontario
-THIS IS THE VIEW you have BEEN waiting FOR - PRIZED SOUTH EXPOSURE - Experience the power of location in the heart of Vaughans vibrant core! This sun-drenched suite offers unobstructed southeast views, an exceptional layout with an extra guest room or home office, and ultimate privacy with no direct neighbors facing in. Ideal for first-time buyers, professionals, or savvy investors, with quick access to Downtown Toronto, York U, Seneca College, the Cortellucci Vaughan Hospital, Vaughan Mills, Canadas Wonderland, top restaurants, and major highways.The open-concept plan features floor-to-ceiling windows, high ceilings, a sleek chefs kitchen, a spacious primary bedroom with walk-in closet & ensuite, a second full bath, and a private oversized balcony. Includes 1 parking spot + locker.Enjoy resort-style amenities: 24-hr concierge, gym, spa, sauna & steam room, yoga & tech rooms, movie theatre, games & party rooms with full kitchens, outdoor lounge & BBQ area, plus ample visitor parking.Dont miss this turn-key urban retreat perfect for modern city living! (id:60365)
685 Reid Street
Innisfil, Ontario
* Permits are ready to build a second floor and a garage * This beautiful bungalow is located on a peaceful, low-traffic street with the added benefit of no neighbours behind, on a huge lot. Ideal for investors or those looking to downsize, this home has a newer metal roof, a high-efficiency furnace (2021), and an owned hot water tank (2020). Located within walking distance of Lake Simcoe and just a short drive to Friday Harbour and local amenities, this home combines natural beauty with convenient living, making it a perfect opportunity for your next move. (id:60365)
337 - 101 Cathedral High Street
Markham, Ontario
Welcome to 101 Cathedral High Street, Unit 337 a modern 1-bedroom plus den condo offering 633 square feet of thoughtfully designed living space with a north-facing open balcony. Built in 2024, this residence combines contemporary finishes with an unbeatable location.The open-concept layout provides a versatile den, perfect for a home office or guest space. Enjoy a bright, airy living area with seamless access to your private balcony.Nestled beside the landmark Cathedral of the Transfiguration and surrounded by boutique shops, cafés, and amenities along Cathedral High Street, this home offers both convenience and character. An excellent opportunity for first-time buyers, downsizers, or investors seeking a turn-key property in a vibrant community. (id:60365)
178 Matawin Lane
Richmond Hill, Ontario
Brand New, this meticulously designed townhome is located w easy access to Hwy 404 & GO Transit, Banks, Costco, Walmart, Home Depot, Top-ranked schools, Community centers, parks, and a wide variety of dining and retail options. 1,435 sf of above grade modern living space + finished basement. Features a bright, south-facing open-concept layout with two large walk-out balconies overlooking a scenic park view. Includes 2 spacious bedrooms, a walk-in closet with built-in organizers, and 3 full bathrooms. The ground-level flex space can serve as a home office or 3rd bedroom. The chef-inspired kitchen showcases quartz countertops, premium stainless steel appliances, double sink, and extended cabinetry. Direct-access garage, smart home technology. (id:60365)
20 James Ratcliff Avenue
Whitchurch-Stouffville, Ontario
If you'd like your morning coffee with a side of privacy and greenspace this home is for you! This Beautiful 9 foot main floor ceiling- Sun Shiny 4 bedroom 4 washroom Lebovic home(Squirel model) is 2632 square feet plus additional area in the finished basement. Generous sized bedrooms with an abundance of closet space. Newly renovated eat in kitchen with quartz countertops and backsplash. Located in the heart of Stouffville, you are a short distance to the elementary and high school, Leisure center ,memorial park, transit, trails and not to forget the 275 meter skating trail. Enjoy the brisker evenings by the fire pit! Overlooking the green space- imagine the trees in the fall. The views are undeniably perfect! Finished lower level is an ideal space for "movie nights", a teenagers "retreat" or has ideal in law potential. A true treasure to show. (id:60365)
16 James Ratcliff Avenue
Whitchurch-Stouffville, Ontario
Say YES to this address- 16 James Ratcliff-Backing on to trees/green space and walking trails- - Lebovic Homes very own "Oriole Special" Model- With its stucco finish- this home sure stands out on the street- over 2600 square feet. 9 foot ceilings. We are located on the best side of the street-backing on to CONSERVATION and trails. Imagine the view of the trees in the fall. This lovely 4 generous sized bedroom home has been freshly painted, new light fixtures and features a renovated "white" kitchen with a pop of grey in the island- granite tops and backsplash to create a clean, seamless look-there's even a c/vac kickplate for easy clean up. Main floor laundry/mud room. Above grade basement windows. Relax in the peacefulness of nature on your back deck which overlooks green space. Ideal location to elementary and high school, transit, recreation centre, skating trail,Library and NATURE! (id:60365)
D3 & D11 - 3101 Kennedy Road
Toronto, Ontario
** Frontage SIGNAGE on KENNEDY ROAD *** Gourmet City Commercial Condos is a newly developed culinary hub in Scarborough, ideally located at the southeast corner of Kennedy Road and McNicoll Avenue. This project offers excellent exposure and accessibility from both Kennedy Road and Milliken Boulevard. Developed by H & H Group, the plaza features modern architecture and high-quality finishes. The site benefits from high visibility and consistent foot traffic, making it ideal for a wide range of business opportunities.This is a brand-new unit with 20-foot high ceilings and in raw condition, ready for customization. The listing includes two combined units (D3 + D11), totaling 1,136 square feet (see floorplan). Permitted uses include restaurant, dine-in bakery, café, dessert shop, bubble tea, bar, and moreperfect for serving diverse cultural tastes.Just minutes from Highways 404 and 407. (Tax estimate $1485/mon, Management fee $395/mon, Insurance estimate $100/mon). Unit D11 faces Kennedy Road for prime visibility, while Unit D3 faces the interior parking lot. Features include two entry doors and two electrical panels for flexible use. (id:60365)
1221 Rexton Drive
Oshawa, Ontario
Welcome to the Beautiful Townhouse in Kedron Community of Oshawa. This property is less than 2years old and Home features 4 Spacious Bedrooms and 3 Bathrooms. Enter the house with Double Door entrance and 9 Foot Ceilings on Main Floor with Hardwood flooring on Main and 2nd Floor. Modern Kitchen with Quartz countertops and Elegant Kitchen cabinets and Stainless Steel Appliances. Family Room features a beautiful Fireplace. Convenient Laundry on 2nd Floor Walking Distance Onto Green Space, Backyard has a privacy pond view, Features Huge Windows In Almost Every Room, Allow in Lots Of Natural Light. Master Bedroom 4 Piece Ensuite Bathroom complete with a stand-up shower and walk-in Closet Conveniently Located Near Schools, Banks, Transit, University, Parks Grocery Stores, Restaurants, Costco, Close Access To Major Highways(401/407/Hwy 7) (id:60365)
6 Carmichael Drive
Whitby, Ontario
Welcome to 6 Carmichael Drive, a newly renovated home in one of Whitby's most desirable neighbourhoods. Blending comfort, style, and functionality, this property is perfect for families seeking a move-in-ready home with long-term value. From its updated finishes to its inviting curb appeal, this residence offers a lifestyle of convenience and opportunity. Inside, the main floor features a bright open-concept living and dining area with large windows that fill the space with natural light. The kitchen has been refreshed with modern finishes, ample cabinetry, and a casual eat-in breakfast area overlooking the backyard ideal for family meals or morning coffee. Upstairs, spacious bedrooms provide plenty of comfort for the entire family. The primary suite is a private retreat with a walk-in closet and updated ensuite, while additional bedrooms are versatile for children, guests, or a home office. One of the standout features is the finished basement with a separate entrance, offering incredible flexibility. Whether used as an in-law suite, space for extended family, or a rental unit to help offset mortgage payments, this lower level adds tremendous value and versatility. The landscaped backyard is designed for relaxation and enjoyment, featuring a patio perfect for barbecues, with ample space for kids and pets to play. Families will also appreciate that the home is located within one of Durham's top school catchments, ensuring access to excellent education. Commuting is a breeze with just 8 minutes to Whitby GO Station and minutes to Highway 401, while nearby shopping, parks, and amenities provide everything needed for daily living. 6 Carmichael Drive is more than just a house its a newly renovated home where comfort, opportunity, and convenience come together. Don't miss your chance to make this exceptional property your own. Seller is willing to offer a Vendor Take Back Mortgage. (id:60365)
1313 Gerrard Street
Toronto, Ontario
Prime Investment Opportunity in Toronto's Gerrard - Coxwell Area. Nestled in the up and evolving Gerrard - Coxwell neighborhood. This property is an exceptional investment opportunity for those with a keen eye on future development, the area is undergoing a dynamic transformation. Semi-Detached Home, Walk To All Amenities, Park And Gerrard Square Mall, 24 Hrs T.T.C., Sep. Entrance To Finished Basement. *Buyer/Buyer Realtor Is Responsible For All Measurements/Taxes. **House, chattels & fixtures are being sold in "as is, where is" condition. (id:60365)













