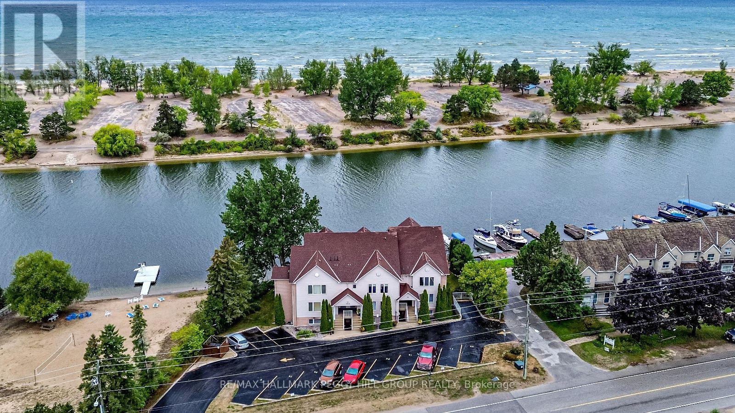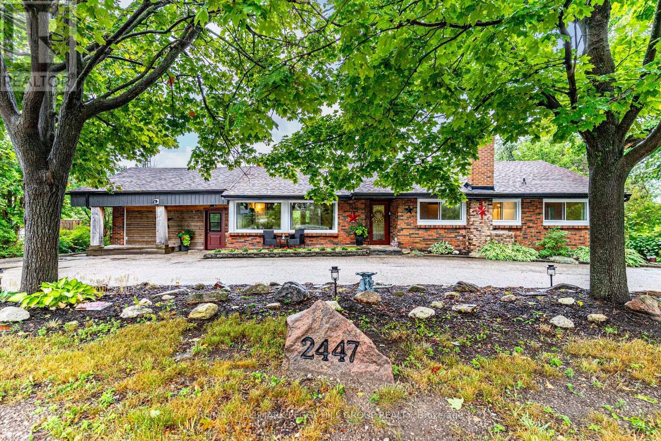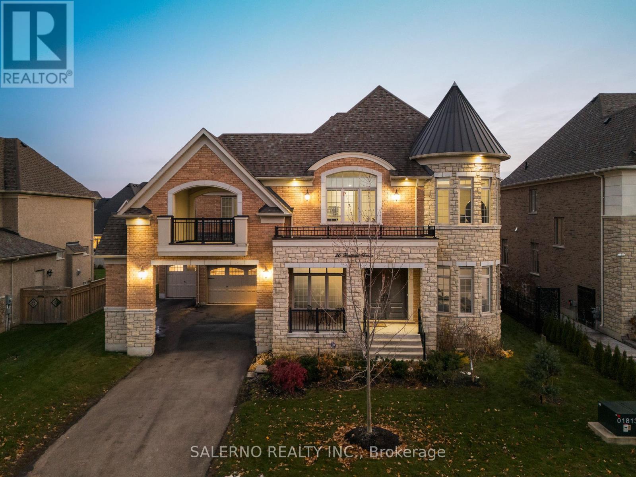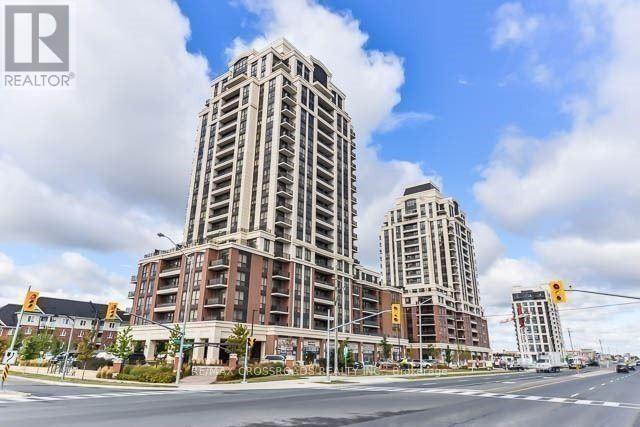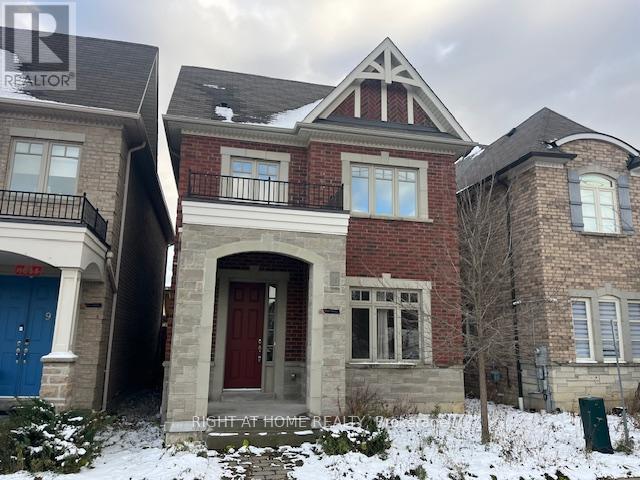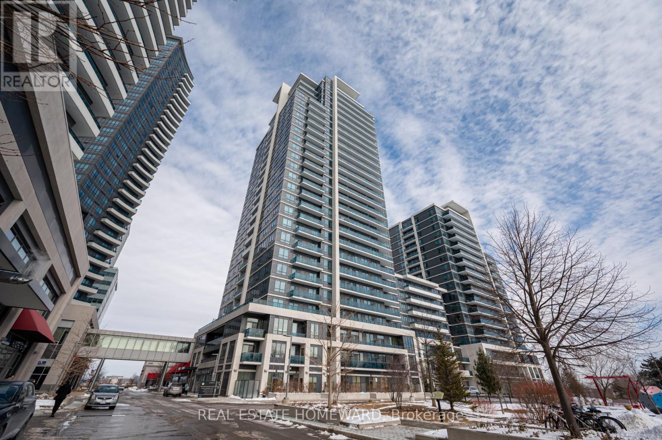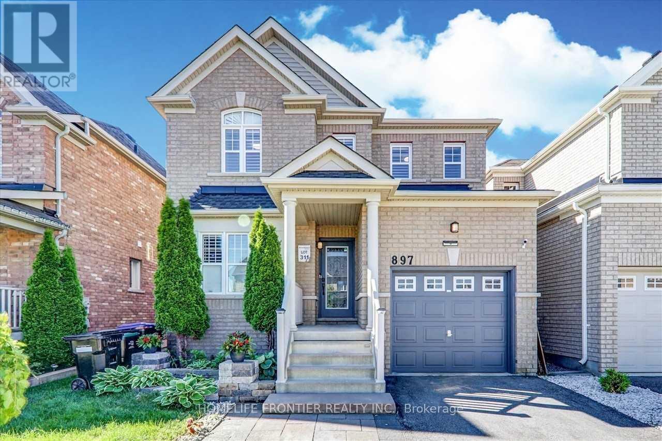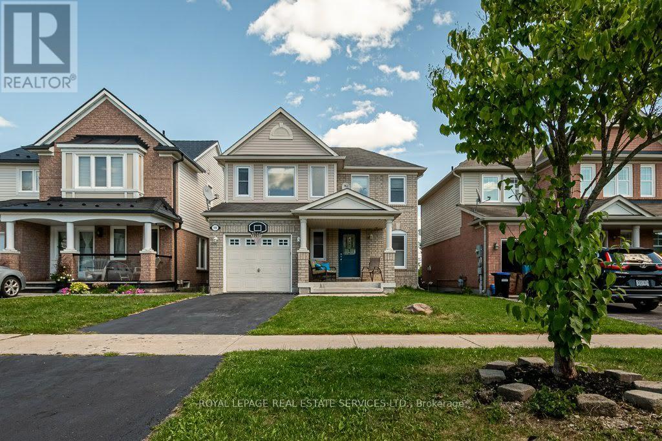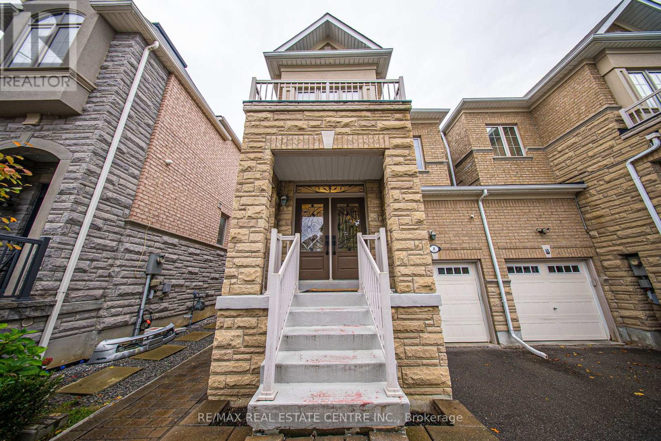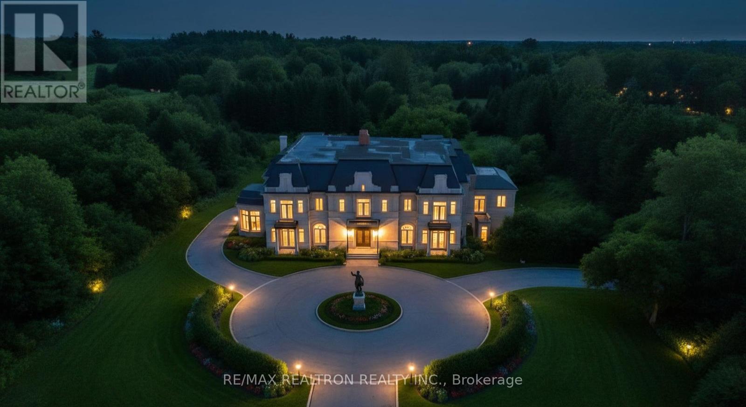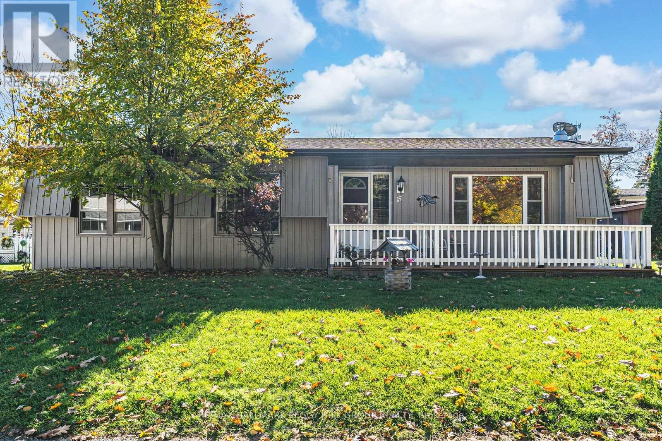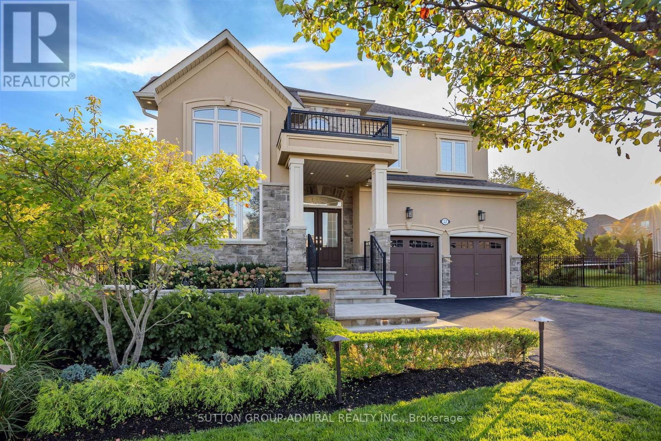3b - 194 River Road E
Wasaga Beach, Ontario
SPACIOUS & RARE WATERFRONT CONDO WITH DOCK ACCESS & INCREDIBLE VIEWS! Imagine mornings on the Nottawasaga River, coffee in hand as the sunlight sparkles across the water, followed by a paddle or a quick boat ride to Georgian Bay from the dock before wandering down to the worlds largest freshwater beach. After time spent by the shore, return to your bright and spacious top-floor condo, one of only three in a boutique building of nine, where 1,478 square feet of comfort and style await with bamboo and tile flooring, crown moulding and pot lights. Prepare delectable meals in the open concept kitchen with its white cabinetry and breakfast bar, then sit down to enjoy them in the dining area while watching the river drift by. As evening settles in, gather in the living room by the glow of the gas fireplace or open the double garden doors and step onto the balcony for barbecues and sunsets over the water. At the end of a long day, retreat to your generously sized primary bedroom with a walk-in closet and private three-piece ensuite, while guests settle into a welcoming second bedroom with its own full bathroom. Everyday ease is built in with in-suite laundry and parking, and when you are ready for more, you are just steps from shops, restaurants, entertainment, a marina and parks, with Barrie, Collingwood and The Blue Mountains only a short drive away. Here, every day unfolds like a story, filled with beauty, ease and endless possibilities for waterfront living! (id:60365)
2447 Ridge Road W
Oro-Medonte, Ontario
PRIVATE SHANTY BAY SHOWSTOPPER WITH AN ABOVE-GROUND POOL, WALKOUT BASEMENT, & A BACKYARD BUILT FOR ENTERTAINING! Discover the lifestyle youve been waiting for with this fully finished bungalow in coveted Shanty Bay, where peaceful forested surroundings and no rear neighbours create a private retreat just minutes from Barrie. Surrounded by natural beauty and year-round recreation, with easy access to Lake Simcoe, parks, schools, golf, trails, beaches and skiing, this home is perfectly positioned to be enjoyed year-round. Step into a beautifully landscaped property with stone accents, lush gardens, and generous green space, then relax or entertain in the fully fenced backyard with its gazebo lounge, expansive deck and patio, and sparkling above-ground pool. The crescent driveway provides ample parking and the space to build a new garage, or easily convert the existing mudroom back into a garage if desired. Inside, soaring exposed beams, oversized windows and dual walkouts to the deck fill the open-concept main floor with light, while a cozy fireplace anchors the inviting living space. Three spacious bedrooms, including a serene primary retreat overlooking the forest, provide comfort for family and guests, complemented by a stylish 4-piece bath with a dual vanity and a modern glass-enclosed shower. The versatile walkout basement offers abundant living space with two recreation rooms, a family room, a den, a full 4-piece bath, and a wet bar with pantry storage, making it ideal for entertaining, extended family living, or in-law suite potential. With major updates already completed - including furnace, roof, eavestroughs, soffits, windows, and doors - plus the added value of an owned water heater and softener, this move-in ready home provides exceptional value and lasting peace of mind. Dont miss your chance to call this private Shanty Bay #HomeToStay your own and start enjoying everything this incredible four-season community has to offer! (id:60365)
20 Ballard Drive
King, Ontario
Set On A Premium 78.74 Ft X 131.23 Ft Lot, Contemporary Modern Style 20 Ballard Dr. Offers Exceptional Space, A 4-Car Tandem Garage & Elevator! Finishes And Functionality Throughout, Offering 4 Bedrooms, 5 Bathrooms And Approximately 5,080 Sq.Ft. Of Above Grade Living Space. The Main Floor Features A Bright And Spacious Layout With 10Ft Ceilings, Crown Moulding, Upgraded Lighting And Large Windows Bringing In Tons Of Natural Light, Along With A Formal Living And Dining Room, Main Floor Office And A Custom Built Kitchen With Walk-In Pantry, Large Centre Island, Top Of The Line Stainless Steel Appliances And Breakfast Area With Walkout To The Patio. The Family Room Includes A Coffered Ceiling, Gas Fireplace And Oversized Windows Overlooking The Backyard. The Upper Level Offers A Primary Bedroom With Large Walk-In Closet And 6Pc Ensuite, Plus Three Additional Bedrooms All With Their Own Ensuite, Walk-In Closet And Hardwood Flooring. Pool Sized Backyard With Covered Patio Area And Endless Possibilities To Create Your Ideal Outdoor Space. (id:60365)
218 - 9506 Markham Road
Markham, Ontario
Spacious, bright, immaculate 2 bedrooms plus one den, 2 bathrooms corner unit, 9 foot ceiling. Rental monthly price including one parking and one locker and partially furnished. 912 SF approximately as per builder. Walk to Mount Joy Go Train Station, Few minutes walk to Grocery Stores, Restaurants, Parks and Supermarket. (id:60365)
11 Calamint Lane
Richmond Hill, Ontario
Entire house for lease, vacant now, move in ready, very flexible (id:60365)
402 - 7165 Yonge Street
Markham, Ontario
Convenience And Location Is Key! Located In The World On Yonge Complex, This Spacious 1+Den Is 750Sf With A Large 80Sf Balcony! Immaculate Unit W/ An Open Concept Kitchen And Large Bright Living Room. The Den Can Either Be Used As An Office Or Second Bedroom. With A Supermarket And Ample Shops/Restaurants Below, You Will Never Need To Go Far For Your Daily Needs. Public Transit Available Right Outside The Complex That Will Take You Directly To Finch Stn. 1 Parking + 1 Locker included (id:60365)
897 Miller Park Avenue
Bradford West Gwillimbury, Ontario
A stunning, fully renovated detached home with a modern open-concept layout designed for today's lifestyle. The bright family room with a cozy fireplace flows effortlessly into the dining space, creating the perfect setting for gatherings. The sleek, upgraded kitchen features extended cabinets, quartz countertops, and premium stainless steel appliances-ideal for any home chef. Spacious master retreat boasts a luxurious 5-piece ensuite and a walk-in closet. With hardwood floors, stylish pot lights, a partially finished basement, and a large backyard for endless outdoor fun, this home has it all! The extended driveway adds extra convenience. Tenant Responsible For Lawn Care & Snow Removal and Pays For All Utilities. Walking Distance To Schools, Buses, Restaurants, 24Hr Grocery, Banks & Shopping Plazas, Minutes drive To Hwy 400 & Hwy 404 & Go Station, Upper Canada Mall & Much More. (id:60365)
19 Callander Crescent
New Tecumseth, Ontario
Your family's next chapter begins here! This beautifully updated 3-bedroom, 2.5-bath detached home is nestled in one of Alliston's most sought-after, family-friendly neighbourhoods. Completely refreshed from top to bottom, this move-in-ready home combines modern style with everyday comfort. The bright, open-concept main floor features a spacious living room seamlessly connected to the modern kitchen, complete with brand-new stainless steel appliances, ample cabinetry, and a convenient walkout to the backyard. A separate dining room provides the perfect setting for family meals or entertaining guests. Upstairs, you'll find three generous bedrooms, including a primary retreat with a 4-piece ensuite and walk-in closet. The two additional bedrooms share a modern full bath, ideal for growing families. The newly finished basement offers a stunning L-shaped recreation room with dual-mode pot lights and durable LVP flooring-perfect for a home theatre, playroom, or office. Step outside to enjoy a large, freshly painted deck, ideal for barbecues, entertaining, or relaxing in your private backyard oasis. Additional highlights include updated bathrooms, a main floor powder room, and fresh paint throughout. Located close to schools, parks, shopping, and all amenities, this turn-key home truly checks every box. Don't miss this opportunity to own a fully updated gem in the heart of Alliston! (id:60365)
8 Bristlewood Crescent
Vaughan, Ontario
Experience the pinnacle of luxury living in the heart of Thornhill Woods with this absolutely stunning linked home (linked by garage only) spanning 2,217 sq. ft. Meticulously upgraded with up to $90k in enhancements, this residence exudes style and sophistication from its striking stone façade to the beautifully interlocked front and backyard. Step inside to discover soaring 9-foot ceilings on the main and second floors, smooth finishes, and hardwood flooring throughout, complemented by California/Max Mara shutters on the main floor and elegant blinds upstairs. The gourmet, open-concept kitchen is a chef's dream, featuring a center island with built-in glass-top breakfast table, maple cabinetry, granite countertops, stylish backsplash, high-end GE Café appliances with warranty, and an additional fridge in the basement, all illuminated by thoughtfully placed pot lights. Relax in the inviting living room or enjoy a quiet moment in the study nook. The primary suite offers a 5-piece spa-inspired ensuite and dual closets for ultimate comfort. Additional touches such as upgraded light fixtures, access from the garage, and a new hot water tank rental underscore the attention to detail and modern convenience. This home is a rare combination of elegance, functionality, and prime location, offering a lifestyle of unparalleled refinement in Thornhill Woods. (id:60365)
15230 Keele Street
King, Ontario
DREAM HOME OPPORTUNITY in KING CITY! Approx. 20,500 sq.ft. of ultra-luxury living space (~14,000 sq.ft. above grade + ~6,500 sq.ft. lower level) on a flat 5-acre lot surrounded by multi-million-dollar estates. This majestic residence is approximately 70% complete, offering an incredible opportunity to add your final design touches and complete a custom masterpiece in one of King City's most prestigious enclaves. Designed for grand-scale living, the home features a 10-car underground garage, built-in panic room, helipad, observation deck with hot tub, state-of-the-art gym, recreation room, and nanny suite for added privacy. Constructed with the finest materials and craftsmanship, this property provides the rare chance to personalize and finish your dream home to exacting standards. Situated on a quiet, private street in a sought-after area. Architectural drawings, permits, and approvals are available on request.EXTRAS: House being sold in "As Is, Where Is" condition. (id:60365)
15 Riverview Circle
Innisfil, Ontario
DISCOVER A CAREFREE LIFESTYLE FILLED WITH COMMUNITY AMENITIES & COMFORT! Get ready to fall in love with this adorable bungalow offering nearly 1,400 square feet of inviting living space in the heart of a vibrant community. Step inside to discover a cozy interior where the open concept layout is anchored by a warm gas fireplace and sun-filled windows that make every day feel bright. The functional kitchen is filled with cabinetry and counter space for easy meal prep, while the four-season sunroom invites you to enjoy morning coffee, hobbies, or quiet afternoons with a walkout to the back deck. The primary bedroom offers a walk-in closet and private three-piece ensuite, while the second bedroom is conveniently served by a four-piece bath combined with laundry. Outside your door, you'll enjoy an incredible lifestyle at Sandycove Acres with access to an on-site mall, three clubhouses, fitness and games rooms, libraries, two heated outdoor pools, and walking trails, all just minutes from the shores of Lake Simcoe, South Barrie's shopping centres, the GO Station, and Innisfil Beach Park. This is more than a home, its a community and a lifestyle waiting to welcome you. (id:60365)
22 James Bowman Court
King, Ontario
Luxury Resort-Style Living At Home! Welcome to your private oasis- where every day feels like vacation! This stunning property is designed for ultimate entertaining and relaxation, featuring a 20' x 36' inground concrete pool with a two-sided spillover infinity edge, glass mosaic waterline tiles and a custom full-length (36') solid concrete entry steps. Enjoy resort-style amenities in the approx. 650 sq.ft. custom cabana, complete with a stone gas fireplace, cedar ceilings, 2-piece outdoor bathroom, rough-in for outdoor shower, cedar change room, and an outdoor kitchen equipped with a large concrete counter-top, bar fridge, Napoleon grill & burner, and built-in sink. The professionally landscaped yard includes approx. 1500 sq.ft of natural stone patio and pool decking, architectural stone walls, raised planter beds, stone walkways, and landscape lighting throughout. Mature trees ensure privacy, while a large irrigated lawn area offers the perfect play space for kids. Step inside to a beautifully designed home featuring a main floor office w/ cathedral ceilings& a large window overlooking the front yard, a formal living room w/ gas fireplace and an extended laundry/mudroom with access door into tandem garage, plus a variance for an added tandem garage that can be built (as per seller's).The Gourmet kitchen is equipped with high-end Viking Appliances and the family room showcases cathedral ceilings and a large upgraded window overlooking the pool, creating a stunning focal point. The basement has been professionally finished and offers a spacious recreational/games room, a3-piece ensuite with steam shower & infrared sauna, a R/I for bar and two additional rooms that can be used as a bedroom and office or as additional storage areas. Perfectly situated on a premium large lot in a quiet exclusive court, this property has great curb appeal illuminated by exterior pot lighting, it combines luxury, privacy and convenience-a true entertainer's paradise and family retreat! (id:60365)

