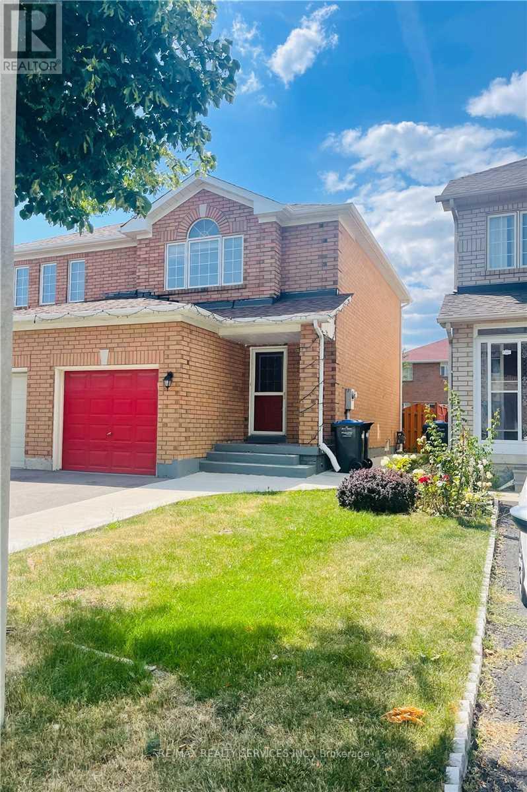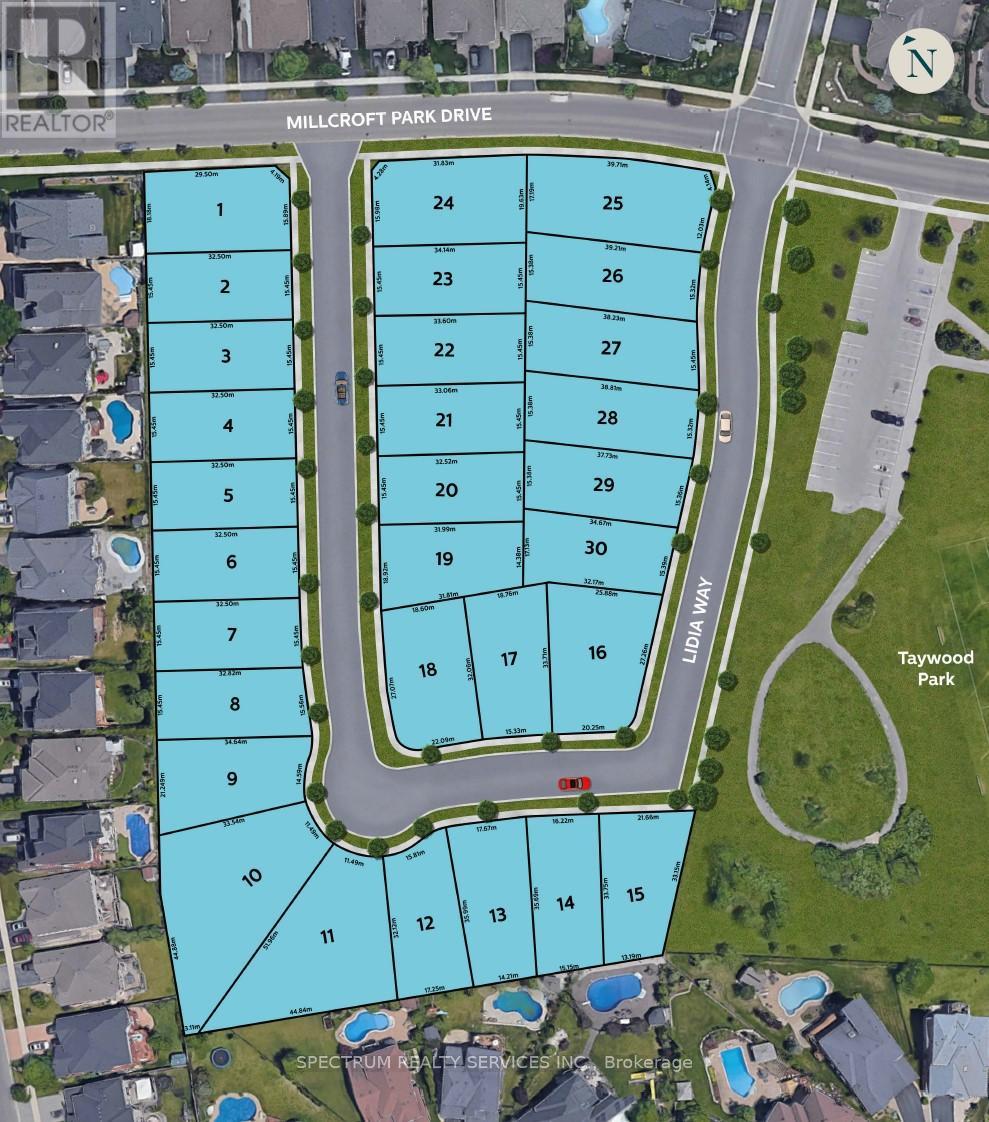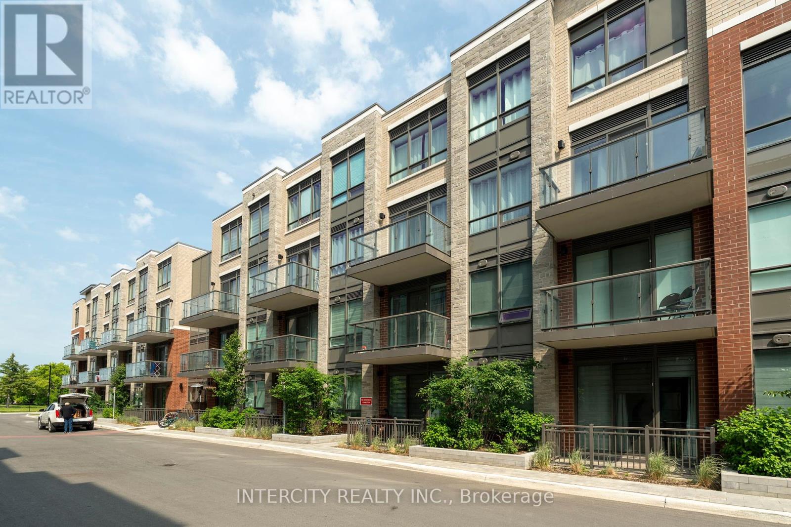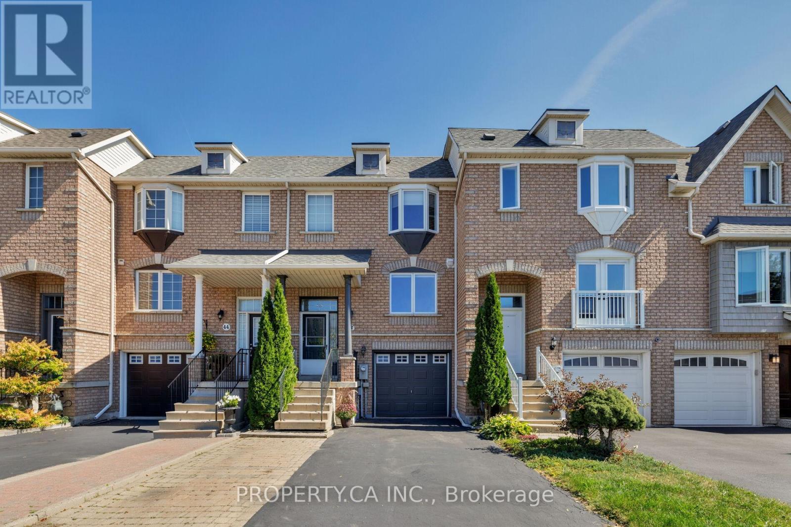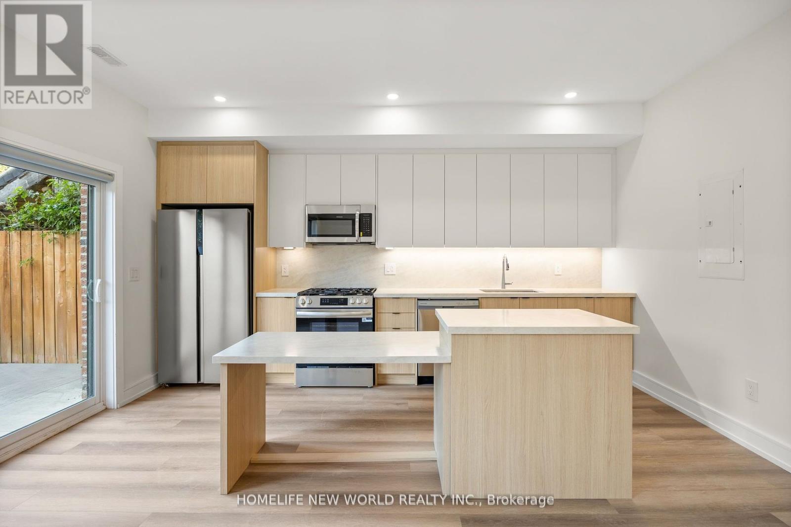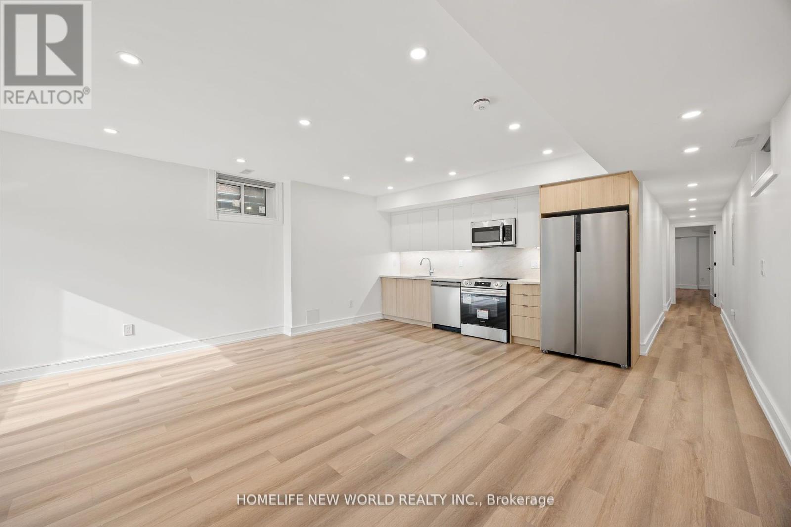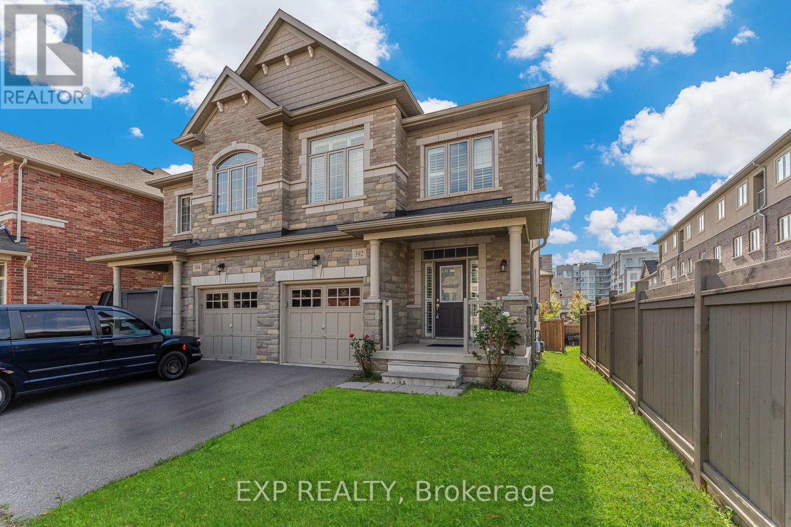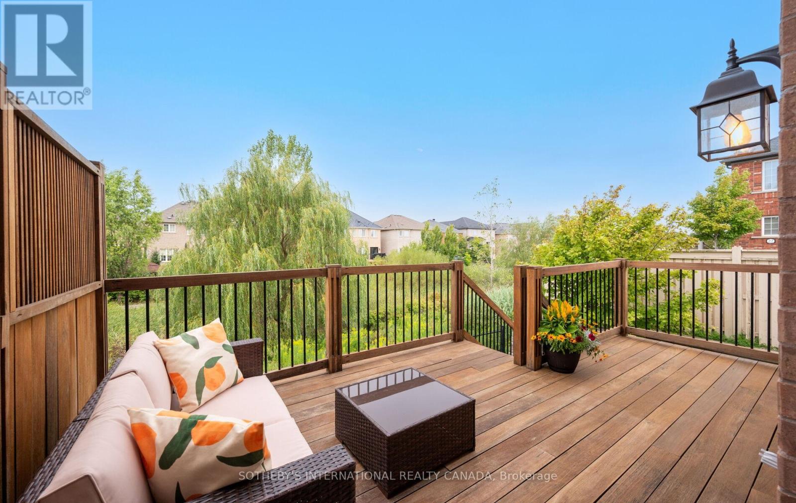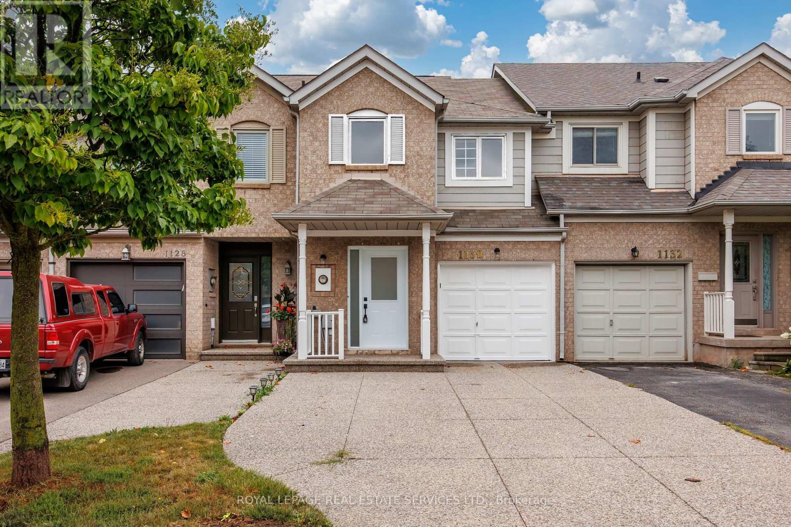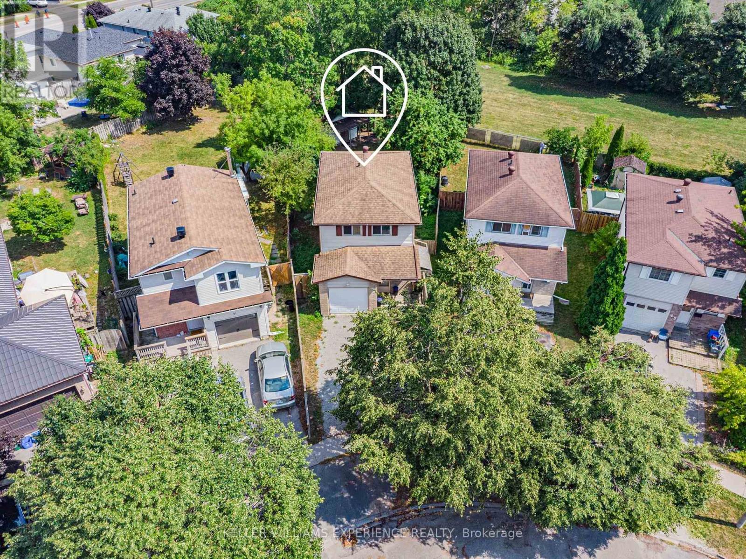20 Whiteface Crescent
Brampton, Ontario
Absolutely Beautiful 3 Bedroom Home!!! Completely Finished From Top To Bottom. This Home Boosts Approx. 2000 Square Feet Living Space. Double Door Entry. Spacious Foyer. Gorgeous Open Concept Layout. Spacious Bedrooms, Fully Fenced. Professionally Painted. Pot Lights, Huge Back Yard And Much More Must See . Near Go Station, Highway, Shopping, Schools, Hospital, Park And Public Transit. (id:60365)
4307 Lidia Way
Burlington, Ontario
Luxury Living Awaits You in coveted Millcroft. Within a deeply rooted community, Comfort and elegance harmonize in this well-appointed entertainer's delight. Steps to Taywood Park and surrounded by sprawling greenery and tranquil trails, this stunning stone and brick built home is a 3,016 sq ft (above grade) 4 beds, 3.5 baths, 2-car garage home. A spacious main floor offers large separate dining room. Culinary enthusiasts will love the functional kitchen layout with backyard. The great Room complete with large window and fireplace is connected to the breakfast area, offering a wonderful entertainment space. Enter the large double car garage through the mud room. Office and powder room off the front foyer. There is a golf course right in the neighbourhood, top rated school adjacent, fantastic shopping nearby and easy access to major highways and public services. (id:60365)
131 - 85 Attmar Drive
Brampton, Ontario
WELCOME TO THE prime location of Bram East built by Royal Pine Homes, 1 bedroom end unit suite model Hazel 1A(B) approx. 510 Sq.Ft. beautiful sun filled corner unit. In a high demand area (bordering Brampton to Vaughan) with 2 car tandem underground parking and 1 cage locker included. Spectacular view with upgraded open concept layout. Large windows, modern kitchen with quartz countertops and backsplash. Great location: walking distance to bus stop. Easy access to Hwy's 7, 427, 407 and shopping. (id:60365)
42 West Oak Crescent
Toronto, Ontario
Welcome to 42 West Oak Crescent bright, stylish, and ready for whats next! This freehold townhouse is an amazing alternative to condo living. It offers 2+1 bedrooms, 2 baths and an open-concept living and dining room, flowing into a sleek stainless-steel kitchen with a custom, built-in breakfast bar. Step right out to your elevated deck right off of the dining room. A perfect spot for morning coffee, evening wine, or summer hangouts overlooking your backyard. The finished walk-out basement opens to a private, fenced backyard, with a storage shed and a newly built, beautiful deck, creating the ultimate indoor-outdoor flex space for play, gardening, or weekend BBQs. The half-size garage, with access from inside or outside, is ideal for bonus storage, a hobby corner, or a woodworkers dream shop. Modern finishes, sunlight in every room, and flexible spaces (office, gym, guest suite) make this home move-in ready. Friendly street, close to parks, schools, shopping, and Hwy 401. Your next chapter starts here! (id:60365)
Lease - 6 - 43 Batavia Avenue
Toronto, Ontario
1 MONTH FREE - Welcome to your Brand New Never Lived In Urban Oasis. Approximately 1600 sqft, this stunning 3 Bedroom 3 BathroomLaneway House with 1 Parking Spot and private backyard offers the perfect blend of convenience and comfort. Situated just steps away fromthe Stockyards, transit, a variety of restaurants, groceries, and an array of amenities, this location puts everything you need right at yourfingertips. Inside, you'll find a bright and airy living space with modern finishes with a gas stove, tiled floors and high end finishes. The site isprofessionally maintained with garbage removal and common element cleanup. Whether you're commuting to work or exploring the vibrantneighborhood, this unit offers the ideal home base for urban living. Don't miss your chance to experience the best of city living in this primelocation! Steps away from Transit and Shopping. (id:60365)
Lease - 1 - 43 Batavia Avenue
Toronto, Ontario
Brand new Never Lived in Lower 3 Bedroom and 2 Bathroom Unit for the perfect blend of convenience and comfort. Situated just steps awayfrom the Stockyards, transit, a variety of restaurants, groceries, and an array of amenities, this location puts everything you need right at yourfingertips. Inside, you'll find a bright and airy living space with modern finishes with a gas stove, tiled floors and high end finishes. The site isprofessionally maintained with garbage removal and common element cleanup. Whether you're commuting to work or exploring the vibrantneighborhood, this unit offers the ideal home base for urban living. Don't miss your chance to experience the best of city living in this primelocation! Steps away from Transit and Shopping. (id:60365)
392 Grindstone Trail
Oakville, Ontario
Discover this beautifully designed semi-detached home offering over 2,550 sq ft of modern living space. Built in 2018 and meticulously maintained, it blends contemporary finishes with a thoughtful, family-friendly layout.The main floor welcomes you with 9 smooth ceilings, rich hardwood flooring, and an open-concept design that seamlessly connects the large family room with the upgraded kitchen. The kitchen is a true centerpiece, featuring stainless steel appliances, quartz countertops, a generous island with breakfast bar, and plenty of space for casual dining.Upstairs, youll find three spacious bedrooms, including a primary retreat complete with a walk-in closet and a spa-inspired 5-piece ensuite with double sinks, soaker tub, and separate glass shower. A full laundry room on this level adds everyday convenience.The third-level loft is a rare bonus, offering endless flexibilityideal as a family lounge, home office, or even a fourth bedroom with its own 3-piece bathroom and private balcony.Outside, enjoy a low-maintenance backyard with interlocking stone and landscaped flower bedsperfect for entertaining or relaxing in a private setting.Located in one of Oakvilles most desirable family communities, this home is steps from a playground and splash pad, with trails, shopping, restaurants, and the hospital just minutes away. The Sixteen Mile Sports Complex and easy access to Highways 403, QEW, and 407 make commuting simple and convenient. (id:60365)
1502 - 50 Kingsbridge Garden Circle
Mississauga, Ontario
Stunning, Fully Renovated 1+Den Condo in Prime Location! Experience modern living in this beautifully updated 1 bedroom + den suite located in one of the area's most desirable neighbourhoods. Featuring premium laminate flooring throughout, a fully renovated kitchen with granite countertops, a stylish breakfast bar, under-mount sink, and upgraded cabinetry. The elegant bathroom showcases a granite vanity and contemporary finishes. Enjoy a bright and spacious open-concept living/dining area with breathtaking views. The functional den is perfect for a home office or guest space. Additional highlights include in-suite laundry, convenient access to shopping, Square One, public transit, and more. A perfect blend of style, comfort, and location this gem wont last long. Featuring 2 parking and 5 lockers!!! 4 lockers rented out for monthly income! (id:60365)
21 - 745 Farmstead Drive
Milton, Ontario
Fabulous on Farmstead! Located in the desirable Willmott neighbourhood of Milton, Unit 21 is a beautifully landscaped corner lot, end-unit townhome that backs on to tranquil green space. Take a few steps into this home and be wowed by all the natural light that pours in from its many windows & French doors. On the main floor the 9 Ft ceilings, warm hardwood floors, crisp white walls and pot lights add to its bright & airy feel. Your open concept living area has distinct zones for cooking, dining & unwinding. A modern kitchen which features a breakfast bar, double sink, ample cabinet & counter space, full sized stainless steel appliances & granite countertops. Open up those French doors (Yes! Both open to let in all that fresh air) and walk out on to your extended deck that offers stunning views of the ravine & a lovely willow tree. It's also equipped with a motorized awning for those extra sunny days plus stairs that bring you down to your stamped concrete patio, which wraps around the exterior of the home. Exterior pot lights illuminate the home from all angles. Both deck and patio have gas lines for the BBQ aficionados! You'll also find a two piece powder room on the main floor as well as access to your attached garage. Head upstairs and you'll find three spacious bedrooms, as well as two full bathrooms and two linen closets. The primary bedroom is a true retreat with separate sitting area, two large windows, a walk-in closet and four piece ensuite bathroom with a soaker tub and separate shower. The lower level is a finished walkout basement that is as stunning as it is versatile. The open concept space can be used as a recreation room, home office, home gym & so much more, with a sleek full bathroom (Yes, that's a total of four bathrooms!), stacked Electrolux full size washer & dryer and laundry sink - plus the second set of French doors lead you out into the backyard. This home has parking for three cars and additional visitor parking in the area. (id:60365)
1130 Westview Terrace
Oakville, Ontario
Welcome to Your Dream Home! This bright and spacious residence has been meticulously renovated from top to bottom, providing everything you need for a comfortable and convenient lifestyle in a sought-after location. With easy access to nature, recreational activities, and highly rated schools, this home offers key features such as a brand-new, owned furnace for peace of mind, direct backyard access to a beautiful park with a splash pad, and nearby trails perfect for walking, running, or cycling. The main floor boasts nearly 1,400 square feet of open concept living space, with a stylishly updated kitchen equipped with stainless steel appliances and quartz countertops. The dining area flows seamlessly into a fantastic backyard, featuring a new 200-square-foot deck and fresh sod, ideal for family gatherings. Upstairs, youll find three inviting bedrooms, two of which include their own ensuite bathrooms. The finished basement expands your living space by an additional 600 square feet, complete with an additional bedroom and another full bathroom. The wide driveway accommodates up to three cars, with additional parking available in the garage. This home is perfect for families, outdoor enthusiasts, or anyone seeking a peaceful, well-connected living environment dont miss out on this incredible opportunity! (id:60365)
611 - 2489 Taunton Road
Oakville, Ontario
Finally a 2bed/2bath Corner unit in the Oak and Co buildings, known for the unbeatable walk-to-everything location, which brings me to the top 7 reasons to buy 611: 1. Once you go corner unit, you never go back! The corner unit ensures adequate light year-round and is essential for every condo, but buildings only have so many corners to go around! 2. Genuine 2 bed, 2 bath suite with proper windows and closets for each bedroom located on opposites sides of the suite for maximum privacy. 3. Open concept/pragmatic layout includes a living room and dining area, and surprising amount of hallway closet storage. 4. This barely 3 year old condo is 100% move-in-ready with modern paint tones, flooring, baseboards, doors and hardware. Featuring the trendy white kitchen with matching backsplash, quartz counters, island, and built-in s/s appliances. 5. Underground parking means security from theft, and no shovelling snow in the winter. The accompanying owned locker is a great size too! 6. Amazing amenities: Top floor gym with multiple treadmills and ellipticals with a skyline views, plus multiple benches with free-weight rack, pulley systems, rowing machine etc, outdoor-terrace pool with lounge area, sauna, outdoor BBQ terrace, games room, kids play room, Chefs Table & Wine Tasting area, Pilates Room, Theatre, Karaoke Room, Party room, and EV chargers. 7. Near-everything location! Steps from the Superstore, Walmart, Dollarama, Beer Store, lots of restaurants, and Uptown Core Bus Terminal. Also a short drive to the Multi-Billion dollar Oakville Hospital, GO Train station, 403 and QEW. Book your showing today as these corner units are hard to find! (id:60365)
49 Laurie Crescent
Barrie, Ontario
Charming Opportunity in North Barrie! Situated on a quiet, family-friendly street in a desirable North End neighborhood, this delightful two-story home is nestled beside a sports field and playground, making it ideal for active families. Enjoy convenient access to parks, schools, RVH, Hwy 400, and shopping, making this an excellent location for commuters and families alike. The home is filled with natural light and offers 3 bedrooms, 1.5 bathrooms, and a partially finished basement, perfect for additional living space, an office, bedroom, gym, or storage. The south-facing lot features mature trees, a spacious garden shed, and room to personalize your outdoor space. An attached single-car garage with inside entry provides secure parking and extra storage. Please note, the property is being sold as is, where is, with no representations or warranties. While some updates are needed, this home offers outstanding potential for the right buyer to make it their own. (id:60365)

