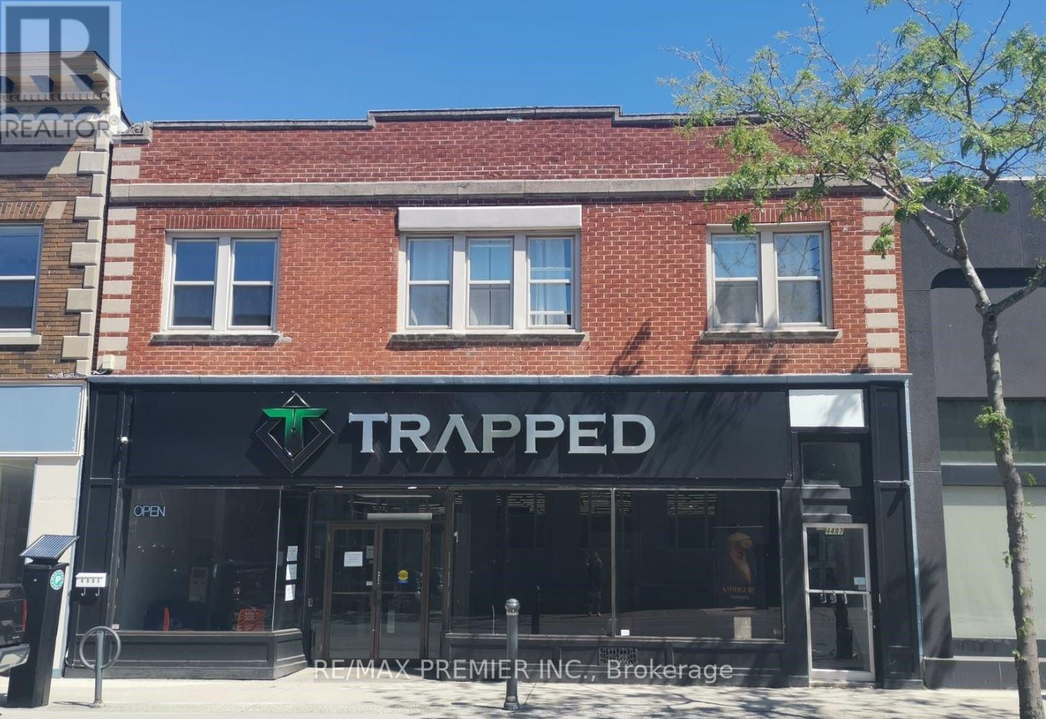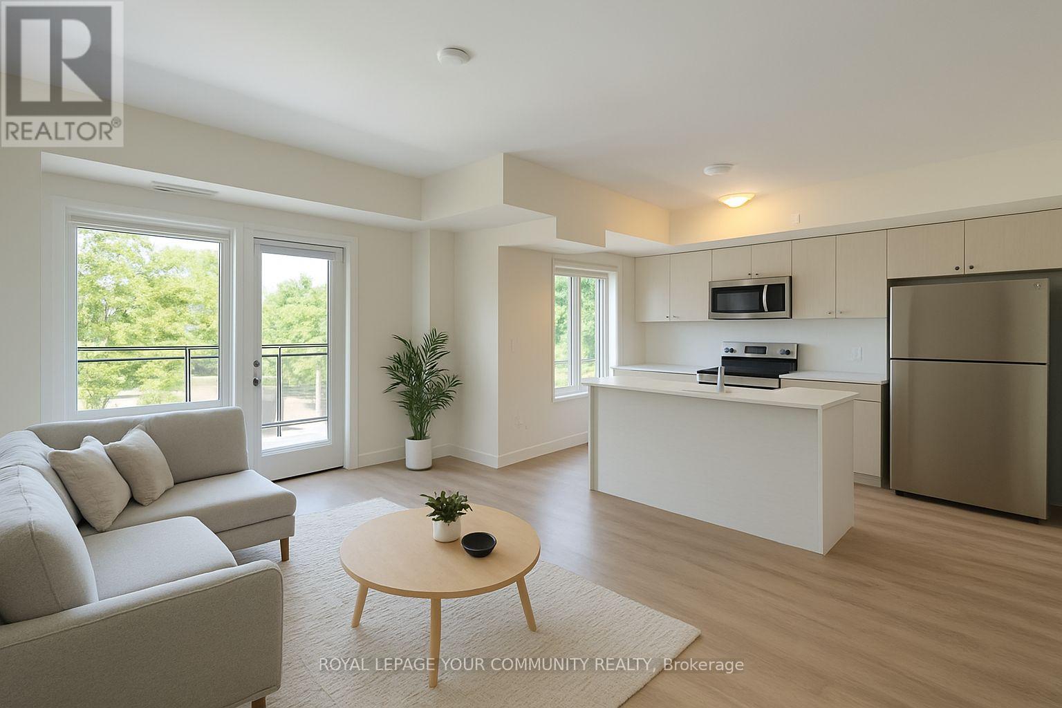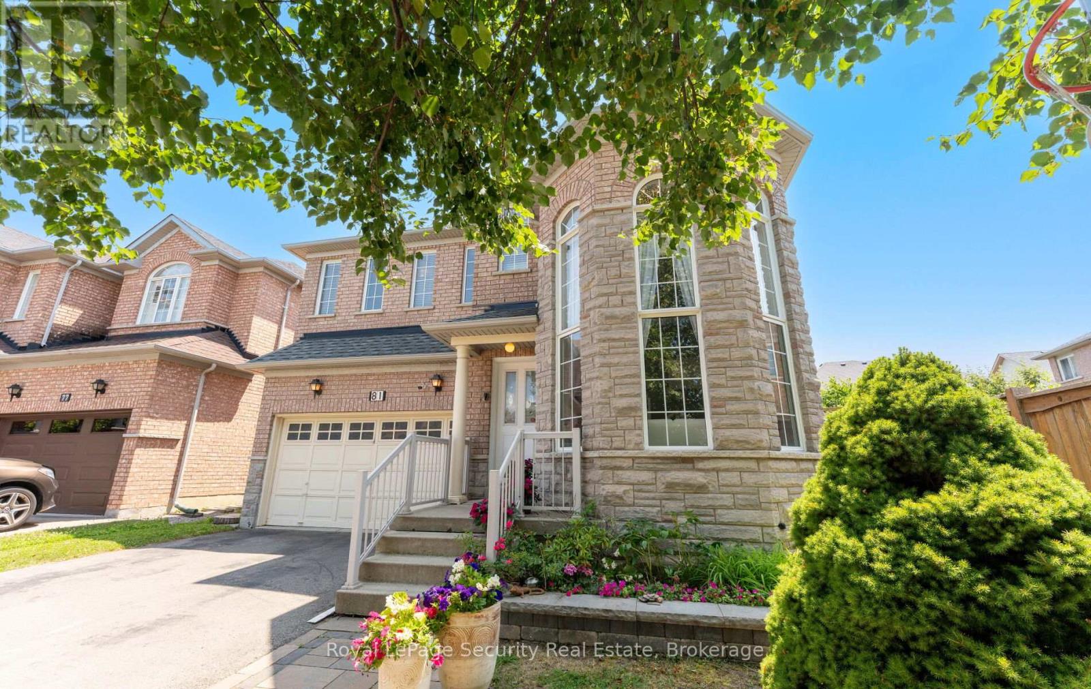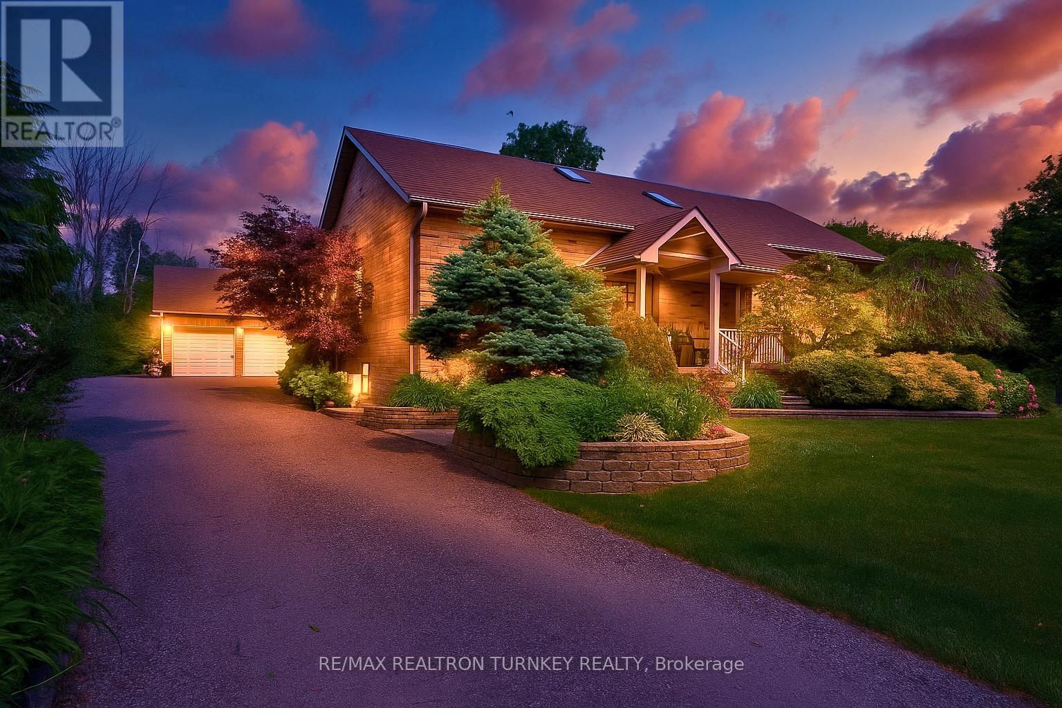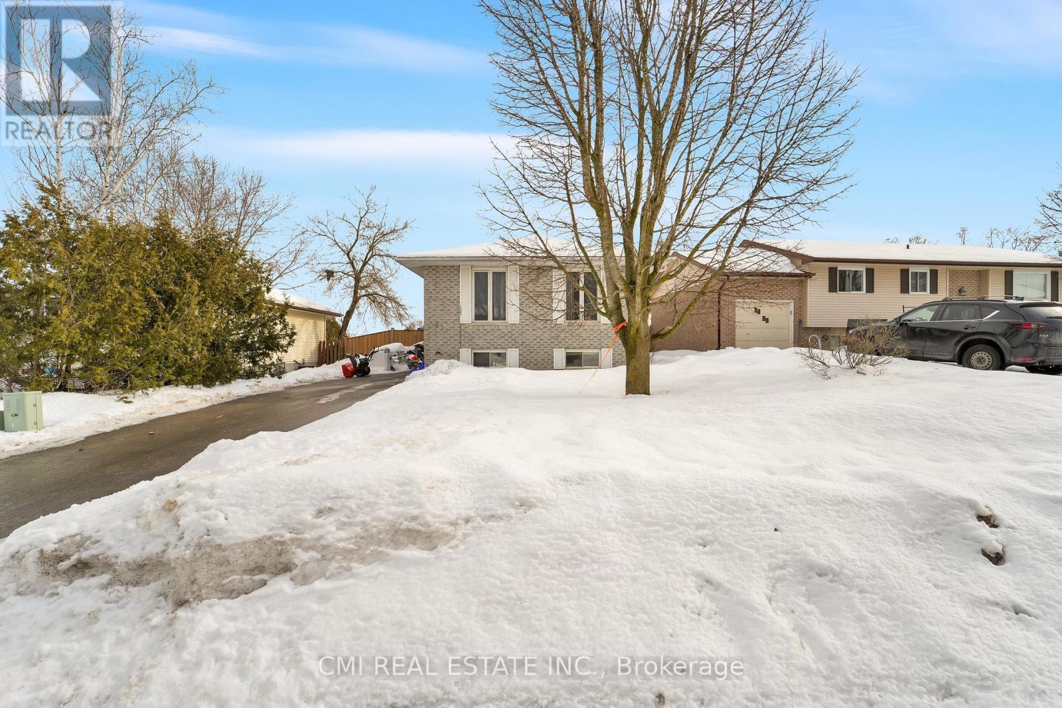5411 Highway 6
Guelph/eramosa, Ontario
Welcome to 5411 Highway 6, Guelph. Nestled just beyond the city limits, this charming 2-bedroom, 1-bathroom bungalow offers the ideal blend of serene country living and everyday urban convenience. Perfect for small families, couples, or professionals, this home provides a peaceful retreat without sacrificing accessibility. Step inside to find a warm and inviting living space, designed for comfort and functionality. The layout features two well-sized bedrooms, a full bathroom, and a cozy living area perfect for relaxing or entertaining. Located just minutes from Guelphs major amenities, youll enjoy quick access to Walmart, grocery stores, local restaurants, parks, and more all while coming home to a quiet, spacious setting away from the hustle and bustle of the city. Key Highlights: 2 Bedrooms | 1 Full Bathroom Private and peaceful location just outside the city Close proximity to shopping, dining, and parks All-inclusive rent (utilities included; internet not included) Ample parking space available This is a fantastic opportunity to enjoy the best of both worlds a quiet lifestyle with city conveniences at your fingertips. Dont miss out on making this your next home! (id:60365)
Bsmt - 40 Sorrento Street
Kitchener, Ontario
IN THE HEART OF Kitchener NEVER LIVED IN a BRAND NEW LEGAL WALK OUT basement FEATURING ONE BEDROOM. LIVING AND KITCHEN ON GROUND LEVEL. PRIVATE LAUNDRY AND WASHROOM. LOTS OF STORAGE, ONE PARKING ON DRIVEWAY. ENJOY YOUR SUMMER IS BACKYARD. COMPLETELY SEPARATE THE LEGAL APARTMENT WHICH IS ON GROUND LEVEL. YOU WON'T FEEL THIS AS BASEMENT. (id:60365)
Upper - 40 Sorrento Street
Kitchener, Ontario
Detached Home in a Highly Sought-After Neighborhood Upper Level Only. This beautifully maintained multi-level detached home is located in a high-demand area, offering a spacious and functional layout ideal for families. Enjoy a covered front porch and a bright foyer leading into a family room with soaring 13-ft ceilings, open to the upper-level kitchen and dining area. The modern kitchen features quartz countertops, a center island with updates, and an upgraded pantry cabinet. The primary bedroom includes a 4-piece ensuite with a jetted tub, stand-up shower, and walk-in closet. Two additional generous bedrooms are steps away, conveniently located next to another 4-piece bath. An above-ground recreation room provides a walkout to a stamped concrete patio, perfect for relaxing or entertaining. The upper-level 6-ft sliding doors open to a composite deck overlooking a fenced backyard. Basement is leased separately this listing is for the upper portion only. Upon agreement, the lease will be transferred to the Ontario Standard Lease form. (id:60365)
9 Robin Drive
Woolwich, Ontario
Birdland Bungalow on a Spacious Lot with Pool! Jump into summer fun with this well-maintained Elmira bungalow, perfectly situated on a 70x140 ft lot with mature trees and an inground pool. Nestled on a charming, tree-lined street, this solid home offers space, comfort, and the chance to enjoy small-town living at its best. Step through the front door into a bright and welcoming living room featuring hardwood floors. The oak kitchen offers ample cabinetry, appliances included, and a cozy dining area overlooking the sunroom and backyard. Three bedrooms (all with hardwood floors) and a 4-piece bathroom complete the main level. Relax in the sunroom, the perfect spot to unwind with views of the pool and yard. Outside, beat the heat in the inground pool or enjoy the extra green spaceideal for family fun, gardening, or relaxing in the shade. The lower level offers a huge finished rec room ready for games, movie nights, or hobbies, plus plenty of storage, a cold room, and a laundry/utility area. An attached single garage and a large driveway with parking for 4 add to the convenience. Located within walking distance to schools, parks, trails, and the WMC rec centre, this home is your opportunity to embrace small-town living while making it your own. Dont miss out on this Birdland gem! (id:60365)
1031 Obelisk Trail
Minden Hills, Ontario
Escape to Tranquility! Your private 3-season, turnkey, furnished, waterfront property, with close proximity to the GTA, is tucked away on a rarely offered 375' spectacular, pristine granite shoreline on highly desired Davis Lake! Surrounded by lush forest and few neighbouring cottages or docks in sight, this is the perfect sanctuary for those seeking serenity and seclusion in nature. Shallow water off the shore and 12' deep off the dock allows for all kinds of water enjoyment. The natural wooded landscape provides a large grassy area to enjoy family games during the day and the firepit by night. Enjoy amazing sunrises every morning while you have coffee on your deck or your dock! The cozy cottage provides everything you need when you are not outdoors: 3 bedrooms, ample space for entertaining, gathering, indoor games, eating and sharing stories. Large windows invite natural light and views of the trees and lake while the screened in porch extends your living space and allows you to enjoy the outdoors comfortably! The property has plenty of room to build a bunkie if additional space is required. The large crawl space under the cottage has an outdoor shower (with hot water), washing machine, dryer, extra fridge, freezer, ample storage for all your lake toys & yard/garden tools. It also houses your hot water tank, pump, water treatment and UV equipment replaced in 2022. New doors in 2021. The amazing boardwalk (built in 2016) allows a smooth path to the dock area of your waterfront. Davis Lake is known for its deep clear waters, granite terrain, amazing fishing (trout, perch, bass) swimming, and allows for motorized boats. A public boat launch is located nearby. 20 minutes to stores and restaurants, and a friendly lake community means you have all boxes checked here! This private, serene retreat is a rare offering that delivers the opportunity to unplug, reconnect with nature and start a new chapter of family memories. Make this exceptional gem yours this summer! (id:60365)
4497 Queen Street
Niagara Falls, Ontario
Great Location, two levels with a total of 6800 sq ft, 4400 Sqft Commercial and 2400 sq ft residential Building located In Downtown Core Of Niagara Falls with a full basement. commercial spaces AAA Tenant, and long term lease. Second Floor Has Three fully renovated and fully furnished, 2 One Bedroom Apartments, one unit two bedrooms. ready for short term rental (Airbnb or long term rental) steps away from newly opened Niagara University. Near The City Hall, and train station, High Foot Traffic Area. High Cap Rate (over 7%), Zoning CB Central Business locations. Fully renovated, it can be purchased with 4507 Queen st. (id:60365)
612 Romaine Street
Peterborough Central, Ontario
Discover A Rare Gem At 612 Romaine StA Standout Investment Property Offering Over 4,500 Sq Ft Of Finished Space. This Versatile Home Features A Total Of 10 Bedrooms: 8 In The Main Area And An Additional 2-Bedroom Unit Above The Double Car Garage With In-Law Suite Potential. The Double Car Garage Can Be Rented For Extra Income. Inside, Enjoy An Expansive Family Kitchen Designed For Comfort And So Much More Room For Dining And Gatherings. The Oversized Living Room And Recreation Area, Create Perfect Spaces For Relaxation And Fun. With Five Baths, Ample Storage, And Well-Appointed Bedrooms Providing Privacy, This Versatile Layout Adds To The Home's Appeal. Located Conveniently Near Transit And Amenities, Residents Can Easily Access All Peterborough Offers. Currently In Use As A 10 Bedroom Student Rental With An Established Rental History, This Property Isn't Just A Home But A Lucrative Investment With Ongoing Revenue Potential. There's Also Exciting Potential For A Legal Accessory Apartment Above The Garage, With Initial Discussions Indicating Possible City ApprovalAn Opportunity To Significantly Boost Rental Income. Dont Miss This Exceptional Income Property! Schedule A Viewing Today And Take The First Step Toward A Smart, Profitable Investment. (id:60365)
2302 - 58 Elizabeth Street
Richmond Hill, Ontario
Looking for a stylish, low-maintenance place to call home? This brand-new 2-bedroom + den/office, 3-bathroom stacked townhouse in Richmond Hill's sought-after High Point Urban Towns by Laurier Homes might be just what you're looking for. Tucked away on a quiet cul-de-sac, this upper-level unit features modern finishes, a smart open layout, and a huge private rooftop terrace perfect for relaxing or hosting friends under the stars. Enjoy a mix of open green space and mature surroundings offering a sense of calm with no direct neighbours in front. Inside, both bedrooms are bright and generously sized, with great closet space. The dedicated office is ideal for working from home, as a quiet retreat or a guest room. And with three bathrooms, everyone gets their own space no more morning lineups! Location-wise, you're steps from Yonge Street, with easy access to highways, GO Transit, schools, parks, Costco, Hillcrest Mall, restaurants, Mackenzie Health Hospital, and more. It's the perfect blend of convenience and comfort in a well-established, walkable neighbourhood. Whether you're a couple, small family, or professionals looking for a fresh start in a vibrant community, this home checks all the boxes. Tenant to pay all utilities. Non-smokers. Come experience it for yourself! (id:60365)
12 Fulsom Crescent
Kawartha Lakes, Ontario
Welcome to this exceptional 5-bedroom, 4-bathroom home, custom built in 2015 and thoughtfully designed for multigenerational living or income potential. Featuring a spacious 2-bedroom in-law suite with its own full kitchen and living area, this home offers comfort, versatility, and style throughout.The interior is fully upgraded with high-end finishes, including quartz countertops, updated flooring, and modern fixtures. A grand front-to-back foyer provides separate entrances to both the main home and the in-law suite, as well as shared access to a laundry area with a convenient 1-piece bathroom.The oversized 3-car garage is a standout featurefully insulated, heated, and equipped with water and propane connections. It also includes a third overhead door for backyard access and extensive racking for storage.Step outside to your private oasis featuring a large entertainers deck, a luxurious heated saltwater pool, and a covered porch with soaring cathedral ceilingsall within a fully fenced backyard. Enjoy the greenhouse, fruit trees, beautifully maintained gardens, gazebo, and drive-through gate access.Additional highlights include a Generac automatic backup generator system and membership in the sought-after Sunrise Cove lakeside community, offering exclusive access to a private park, beach, and boat launch on Lake Dalrymple.Ideally located just 15 minutes to Brechin, Washago, Kirkfield, and Rama for shopping and dining. A short drive also brings you to Orillia, Beaverton, and Lindsay for expanded amenities and entertainment. Enjoy year-round activities in this serene and welcoming neighborhood. (id:60365)
81 Ten Oaks Boulevard
Vaughan, Ontario
Welcome to 81 Ten Oaks Blvd A Beautifully Maintained 4-Bedroom Home on a Premium Pie-Shaped Lot This exceptional residence showcases a thoughtfully designed, functional layout with quality upgrades throughout. Step into the bright, inviting living room featuring soaring 20-footcathedral ceilings and a charming bay window that fills the space with natural light. Host elegant dinners in the formal dining room or relax in the open-concept family room, where a cozy gas fireplace adds warmth and character. The space flows seamlessly into a spacious eat-in kitchen, highlighted by granite countertops and a walk-out to the backyard. Gleaming new hardwood floors run throughout the home, complemented by a striking wrought iron staircase that brings a touch of sophistication. The exterior boasts stylish stone facing, while the extra-wide driveway and garage provide parking for up to 6 vehicles perfect for families and entertaining guests. Situated on a premium pie-shaped lot, the fully fenced backyard offers a peaceful retreat with mature fruit trees and plenty of room for outdoor enjoyment. Upstairs, you'll find four generously sized bedrooms, each with ample closet space, and an extra-wide hallway that enhances the open, airy feel of the second floor. The full-size unfinished basement provides endless potential and awaits your personal touch whether its a home gym, recreation area, or additional living space. Conveniently located near top-rated schools, parks, the GO Train, and major highways including Hwy 7, 407, and 400 commuting is effortless. This move-in ready home combines comfort, elegance, and exceptional convenience in one of the area's most desirable neighborhoods. (id:60365)
20173 Bathurst Street
East Gwillimbury, Ontario
Country Charm/Modern Home- Truly Unique Raised Bungalow with Self Contained 1-Bedrm In-Law Suite! Bursting with Character and Charm - Step into this one-of-a-kind home where timeless charm meets modern living. Nestled in a beautifully landscaped front yard, the home is framed by interlocking walkways and lush shrubbery, creating an inviting first impression. Designed with an open concept flow, the heart of the home features a dramatic Great Room with soaring vaulted ceilings and a cozy wood-burning fireplace insert. The beautifully renovated modern kitchen is a chef's dream, offering abundant cabinetry, sleek stone countertops, and a custom built-in stone top Breakfast Bar area ideal for a quick meal. The adjacent dining room boasts a large built-in pantry, combining elegance with practicality and the main-floor office provides a quiet retreat for work or study. Enjoy year-round comfort in the fully enclosed sunroom with walk-out access to a spacious deck, ideal for morning coffee or sunset gatherings. The primary bedroom offers a private retreat with its own walk-out to the deck, a generous walk-in closet, and a 4-piece ensuite. Two additional bedrooms feature large windows & ample closet space. Downstairs, the fully finished basement expands your living space with a massive rec room w/Gas Fireplace, perfect for extra guests or games nights, R/I Bathrm PLUS a separate RENOVATED In-Law suite includes its own ground-level entrance, a stunning custom kitchen with wood top built-in table, a bright living room with Electric f/p, and a full 4-pc bath, making it ideal for extended family or guests. Outside, enjoy the expansive deck overlooking the grounds, and take advantage of the detached Heated & Insulated 3-car garage with R/I Plumbing for all your vehicles, tools, or hobbies. Located just minutes from both Newmarket and Bradford, this home offers easy access to transit, shopping, the Go Station, and major highways 404 and 400, making it a commuter's dream. (id:60365)
1337 Tudor Crescent
Peterborough East, Ontario
Charming raised bungalow offering 2+2bed, 2 baths, approx 2000sqft of total living space located in desirable South East Peterborough mins to parks, schools, shopping, restaurants, Liftlock Golf Course, & Hwys. Upper living presents open-concept living comb w/ dining space. Eat-in family sized kitchen w/ pantry. *Convenient separate laundry* Two spacious bedrooms & 4-pc bath perfect for growing families. Primary bedroom W/O to rear deck. Bsmt in-law suite finished w/ 2 additional bedrooms, open concept living comb w/ dining, galley kitchen, 3-pc bath & separate laundry. Perfect home for buyers looking for a finished bsmt in-law suite. Live upstairs while renting the bsmt. Ideal for buyers looking for single-level living. Fully fenced backyard for summer entertainment & all pet lovers. (id:60365)






