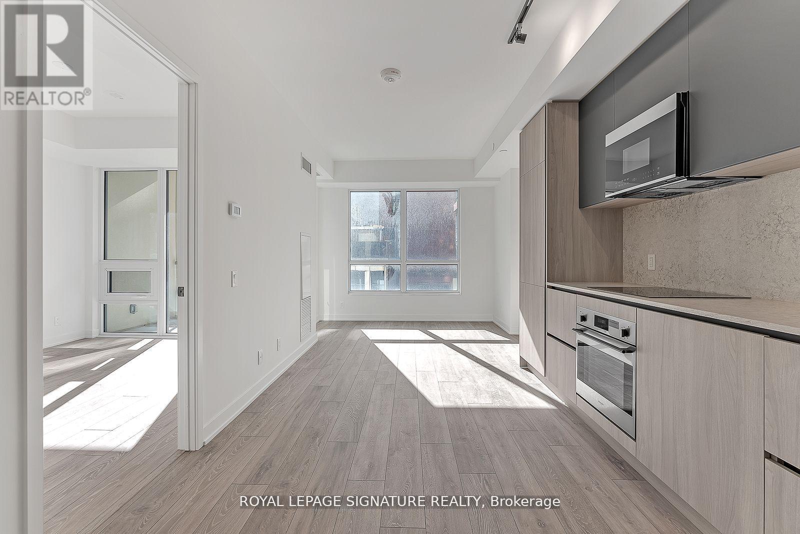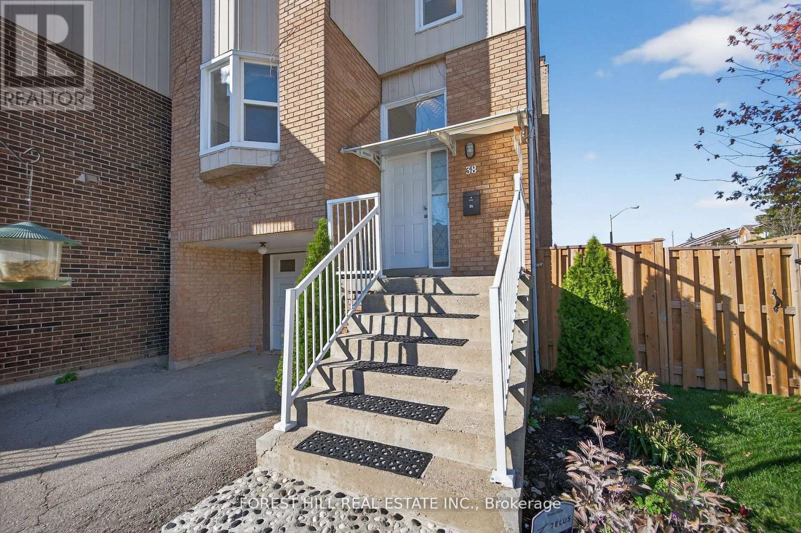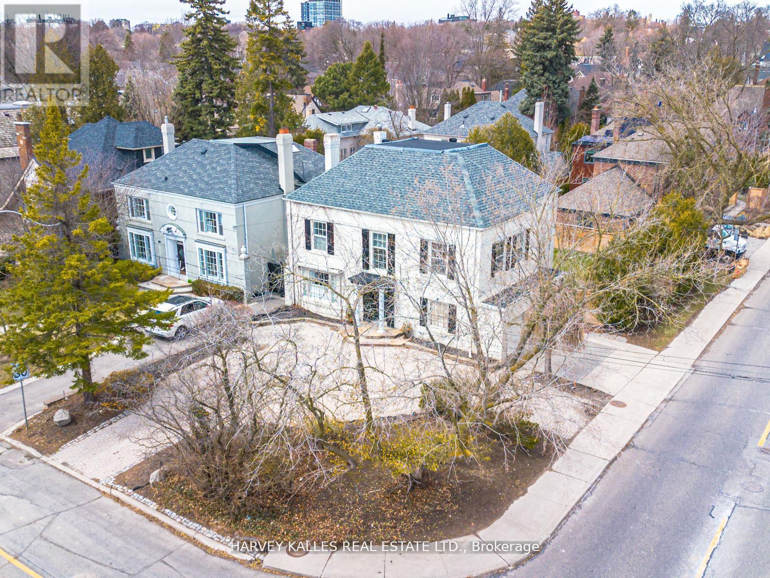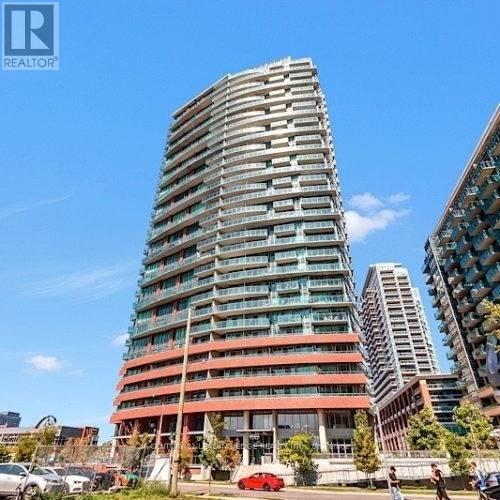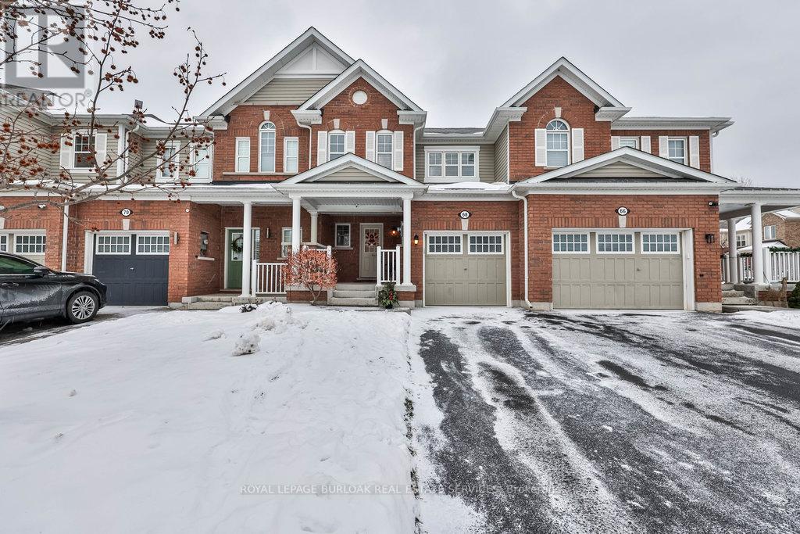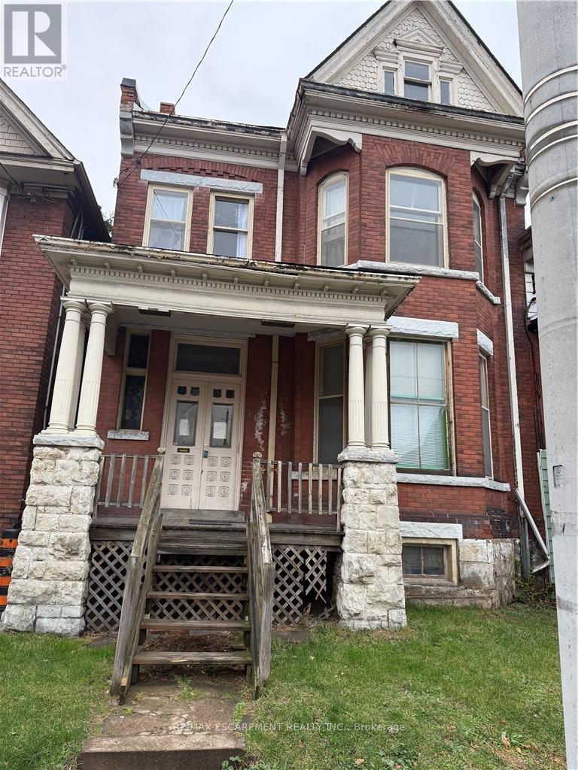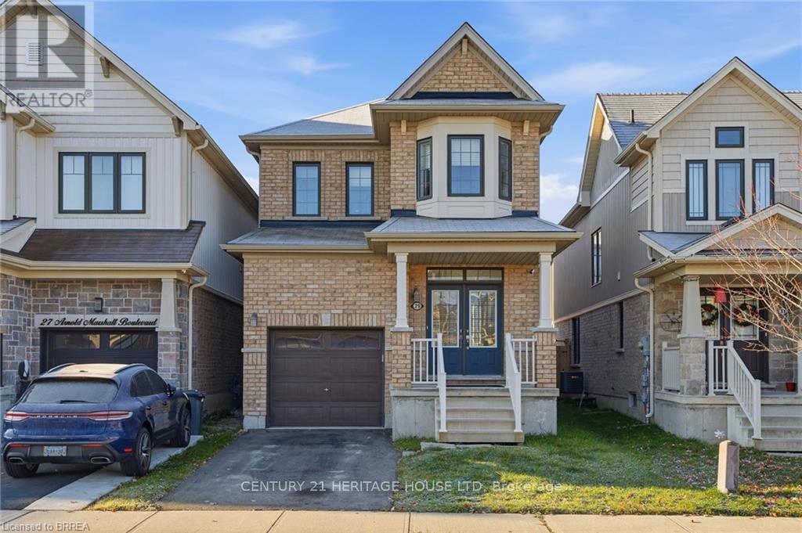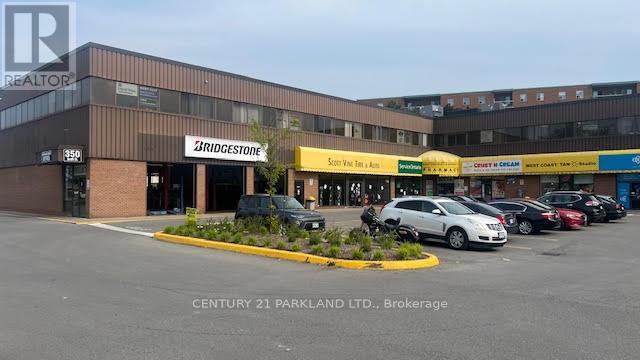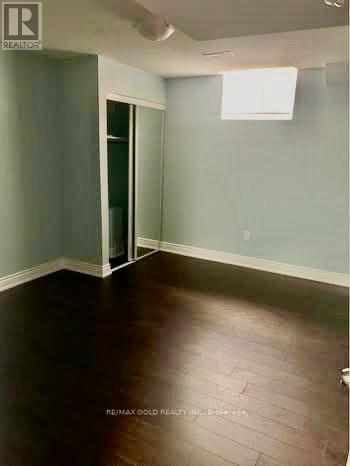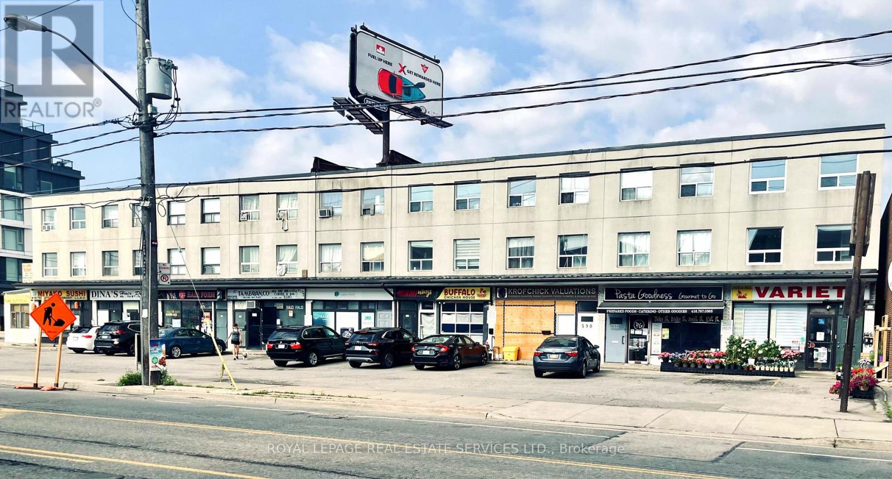810 - 108 Peter Street
Toronto, Ontario
Welcome to PETER and ADELAIDE, an exquisite building offering a blend of modern design, craftsmanship, and unrivaled convenience. Situated in a highly sought-after neighborhood, PETER and ADELAIDE offers a wealth of amenities inside and out. Close to PATH, Financial/Entertainment Districts, Subway and Transit Access and a whole lot more to explore and discover in the area. Come check out these freshly finished units and make it your next home. Amenities pending completion - Co-working & Rec Room, Outdoor Lounge, Fitness & Yoga Studio, Infra-Red Sauna & Treatment Rooms, Demo Kitchen, Private Dining Room, Party Lounge, Terrace, Outdoor Communal Dining and Kids Zone & Arts & Crafts. Book your viewing today!! (id:60365)
38 Carnival Court
Toronto, Ontario
Welcome to this beautifully cared-for 3-bedroom, 4-bath home on a quiet court in highly sought-after Westminster-Branson. Filled with warmth and pride of ownership, this home offers modern comfort and practical updates, including a new roof (2025) in a peaceful, family-friendly setting. The bright main floor features a spacious open-concept living and dining area with large picture windows and a walkout to a private backyard-perfect for morning coffee, outdoor dining, or entertaining. The eat-in kitchen provides plenty of cabinetry, counter space, and a smart layout ideal for everyday family life. Upstairs, you'll find three generous bedrooms, each designed for comfort and relaxation. The primary suite includes its own ensuite and great closet space, while the additional bedrooms are perfect for kids, guests, or a home office. Neutral finishes make it easy to move right in and make it your own. The finished walkout basement adds valuable living space, offering flexibility for a family room, gym, play area, studio, or guest suite-with direct access to the backyard for seamless indoor-outdoor living. Outside, enjoy a low-maintenance yard with space to garden, gather, or let kids and pets play safely. Parking is easy, and the quiet court location ensures privacy and minimal traffic. Conveniently located steps to TTC, shopping, and restaurants, and just minutes from G. Ross Lord Park, with walking trails, sports fields, and year-round recreation. Quick access to Finch Subway, York University, Bathurst & Steeles, community centres, and major routes makes commuting and daily errands effortless. A perfect blend of location, comfort, and value ready for you to move in and enjoy. ** This is a linked property.** (id:60365)
2 Silverwood Avenue
Toronto, Ontario
Offering In The Heart Of Forest Hill. Set Amongst Toronto's Most Prestigious Addresses, Live in as-is , renovate or rare Development opportunity. 50' x 11O' Offers An Exceptional Opportunity To Create Something Truly Special. Approx. 2,400 Sq Ft Above Grade, Featuring 4 Bedrooms And 4 Bathrooms, With Endless Possibilities To Renovate, Build A Bespoke Single-Family Estate, Or Develop 4 condo Luxury Town homes , laneway house ,or multiplex (as of right Subject To Approvals). An Irreplaceable Location, Steps To Forest Hill Village, Top Private And Public Schools, Parks, TTC, And The Best The City Has To Offer. A Blank Canvas Surrounded By Multi-Million Dollar Homes - A Place To Bring Your Vision To Life. (id:60365)
909 - 150 East Liberty Street
Toronto, Ontario
Welcome to Unit 909 at 150 East Liberty Street Liberty Place Condos! This bright and modern studio suite offers an open-concept layout with soaring 9' ceilings, floor-to-ceiling windows, and a private balcony with skyline views, with parking ! The sleek kitchen features granite countertops, stainless steel appliances, and plenty of storage, while the spacious living/sleeping area offers flexible functionality. Enjoy laminate flooring throughout, a well-appointed 4-piece bath, and in-suite laundry for added convenience. Located in the heart of Liberty Village, steps to shops, cafes, restaurants, Metro grocery store, and TTC transit. Enjoy premium building amenities including 24-hr concierge, gym, yoga studio, party room, guest suites, and a rooftop terrace with BBQs. Perfect for first-time buyers, investors, or young professionals looking to live in one of Torontos most vibrant neighbourhoods. Move-in ready! (id:60365)
68 Lupo Drive
Hamilton, Ontario
Welcome to an ideal first step into homeownership-a lovely freehold townhome nestled in one of Waterdown's most sought-after family communities. This warm and welcoming 2-storey residence is perfectly tailored for new families looking for comfort, convenience, and room to grow. Tucked onto a quiet street with minimal through traffic, it offers peace of mind while still being just moments from parks, green space, trails, schools, shopping, and everyday essentials. Commuters will appreciate the easy access between Hamilton and Burlington, making daily routines smoother for the whole family. The inviting front exterior features professional landscaping, a deep covered porch for morning coffees, a 2-car driveway, and an automatic garage. Inside, the main level showcases an open-concept layout designed for connection, whether it's little ones playing nearby or hosting family and friends. Laminate flooring flows throughout, leading to an eat-in kitchen with custom white cabinetry and a bright walkout to the yard. The family room is filled with natural light, creating a warm backdrop for everyday moments. Upstairs, the floorplan continues to shine for growing families. The spacious primary suite includes both a walk-in closet and an additional closet, plus a private 4-piece ensuite. Two additional bedrooms share a 4-piece main bath, giving kids, guests, or a home office their own dedicated spaces. The lower level includes laundry and the opportunity to customize further as your family's needs evolve. Outdoors, the fully fenced yard offers a safe and private place for kids and pets to play, complete with a wooden deck for summer BBQs and mature greenery-including a beautiful hydrangea tree that blooms year after year. This is the perfect starter home in a community where families put down roots. Move in, make memories, and begin your next chapter with confidence. (id:60365)
105 Wellington Street
Hamilton, Ontario
Welcome to 105 Wellington Street South - a charming Victorian home ideally located in Hamilton's vibrant Corktown community. This 2.5-storey residence blends timeless character with functional living, offering a warm and inviting atmosphere from the moment you step inside. High 11-foot ceilings, original detailing, and a stunning bay-window living room create a bright, airy space perfect for relaxing or entertaining. The spacious kitchen provides abundant cabinetry and room to customize to your taste, while a main-floor bedroom adds flexibility-an excellent option for guests, multigenerational living, or a dedicated home office. A full 4-piece bathroom on this level enhances everyday convenience. Upstairs, you'll find two additional well-sized bedrooms and a second full bathroom, making the home ideal for families, professionals, or investors seeking a versatile layout. Set on a deep 27' x 121' lot, the property offers rear driveway parking and outdoor space with potential for gardening, patio seating, or future enhancements. Whether you're envisioning a private urban retreat or a low-maintenance yard, the possibilities are plentiful. The location is truly exceptional-just steps from the Hamilton GO Centre, parks, restaurants, shops, and the downtown core. Commuters will appreciate the seamless access to transit, while those who love walkable neighbourhoods will enjoy the area's historic charm, tree-lined streets, and vibrant community amenities. Perfect as a first home, investment opportunity, or character-filled alternative to condo living, 105 Wellington Street S delivers the ideal blend of heritage appeal and modern convenience in one of Hamilton's most connected neighbourhoods. Property is being sold under power of sale. (id:60365)
178 Klager Avenue
Pelham, Ontario
Welcome to this one year old beautiful Freehold end unit Townhouse in one of the most desired neighborhood in Fonthill, offering a perfect blend of comfort and convenience. Perfect for families as the house is facing a future park. This beautiful property comes with an open concept main floor living, Kitchen and Dining room with 9 Ft Ceiling on the Main Floor. Your new home has four Bedrooms & 2.5 Bathrooms flooded with natural light, Laundry On 2nd Floor. Conveniently Located near Public & Catholic Schools, Minutes away from Niagara College Well and Campus and Brock University, Easy drive to HWY 406 and walking distance to Groceries, Restaurants and all amenities. Tim Horton, McDonald, Starbucks are located nearby. (id:60365)
29 Arnold Marshall Boulevard
Haldimand, Ontario
Welcome to 29 Arnold Marshall, a beautifully maintained all-brick 2-storey home featuring 3 generously sized bedrooms and 2.5 bathrooms, an updated kitchen with quartz countertops, sleek cabinetry, and pot lights throughout. The living area offers a stunning TV fireplace set against a rock feature wall, perfect for relaxing or entertaining. Upstairs, the primary bedroom includes a walk-in closet and private ensuite, with laundry conveniently located on the second floor. The remaining bedrooms are well-sized, providing comfort for family or guests. The unfinished basement is ready for your personal touch, offering potential for additional living space, and the fenced backyard is ideal for pets, kids, and outdoor enjoyment. (id:60365)
116 - 350 Scott Street
St. Catharines, Ontario
1,494 Sq.Ft. Retail Space for Lease in Well Known, Very Busy & Well-Maintained Scott-Vine Plaza, Highly Visible & Great Location in North St. Catharines, Excellent Street Visibility, Steps from Public Transportation. Successful Retail Tenant Mix includes: Giant Tiger, Salvation Army, Service Ontario, Pharmacy, Co-op Insurance, Crust N Cream, Free Standing KFC with Drive-Through, and other successful Retailers! Close To QEW, the property offers a clean, friendly and professional environment, must be seen to Appreciate! This could be an Incredible Deal! **EXTRAS** Great Exposure at Scott St! Super Signage! Many Major Credit Tenants within Blocks! Would suit any upscale high profile Retail Business. (id:60365)
3130 Goodyear Road
Burlington, Ontario
Step inside this professionally painted 4 bedroom 2.5 bathroom corner lot detached home located in the Alton Village West neighbourhood. Main floor offers library, great room, kitchen and dining room. Second floor features primary bedroom with a 5-pc ensuite, along with three additional bedrooms and 4-pc main bathroom. Excellent location close to parks, schools and more! (id:60365)
5 Lockport Crescent
Brampton, Ontario
For Lease: Very Spacious two bedroom legal basement for rent in quiet area. Legal and very spacious 2-bedroom basement apartment in a quiet, family-friendly neighborhood near McVean and Castlemore. Approximately 1,300 sq. ft. of bright, open-concept living space with large windows, laminate and ceramic flooring throughout, and a separate side entrance. Features 2generous bedrooms, 1 full bath, ample storage, and 1 outdoor parking space. Located directly across from a French Immersion primary school and walking distance to plaza and amenities. Ideal for a small family. No smoking and no pets. 30% utilities. Available January 1st. Rent is $1,900/month. Tenant pays 35% utilities. (id:60365)
604-606 Marlee Avenue
Toronto, Ontario
Great Investment Opportunity in Prime Location! Fully leased ground-floor retail space provides stable income. The upper levels feature two spacious, two-storey, 2-bedroom apartments. Apartment A is currently vacant, offering immediate rental or end-user potential, while Apartment B is tenanted, generating steady cash flow. Don't miss this versatile mixed-use property with strong upside potential. (id:60365)

