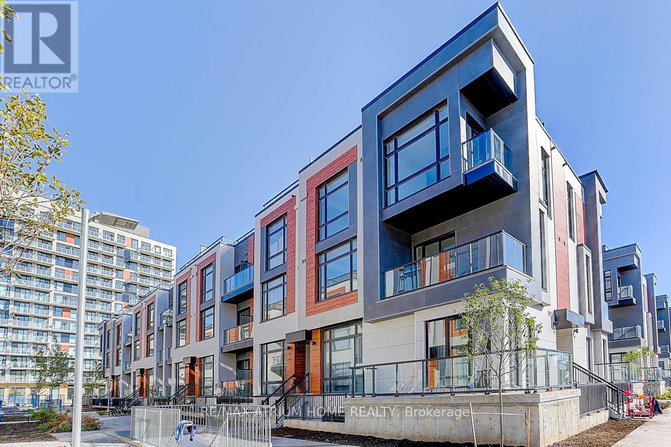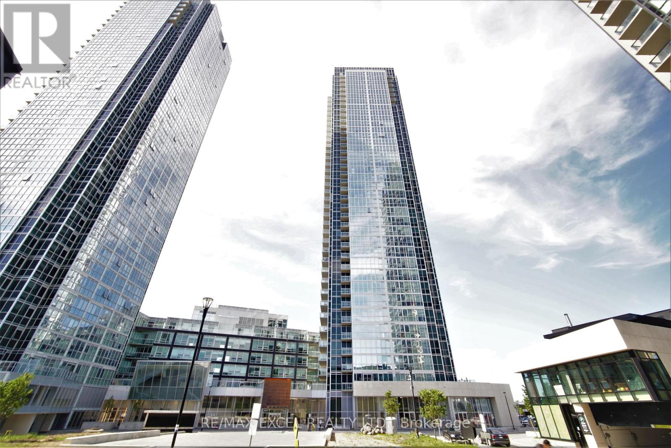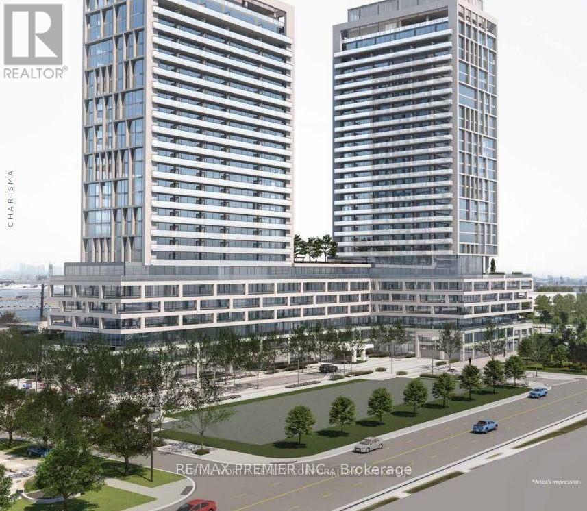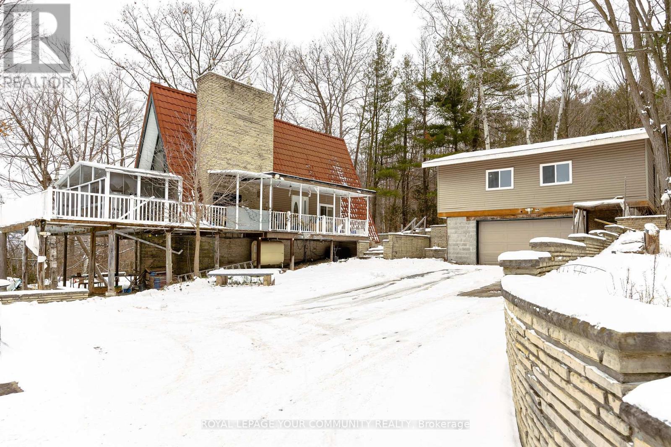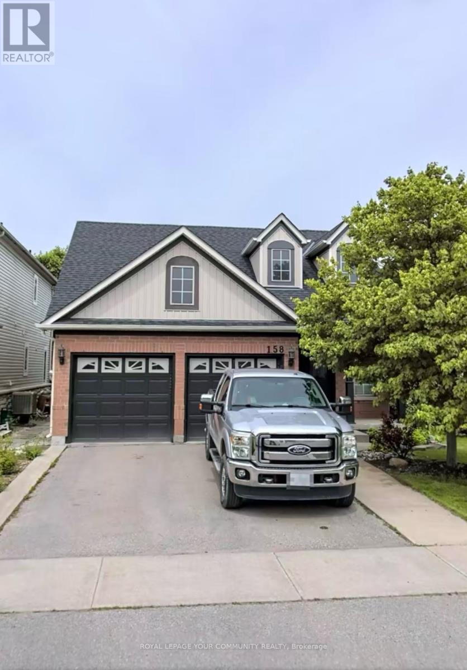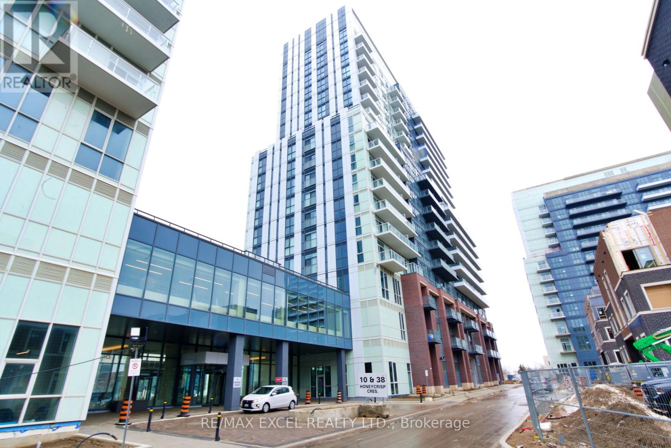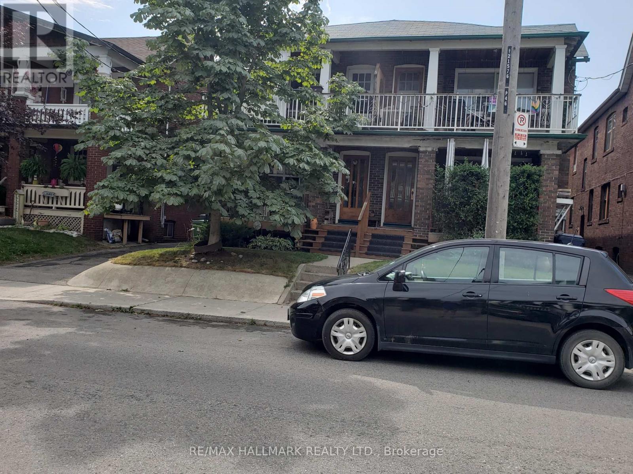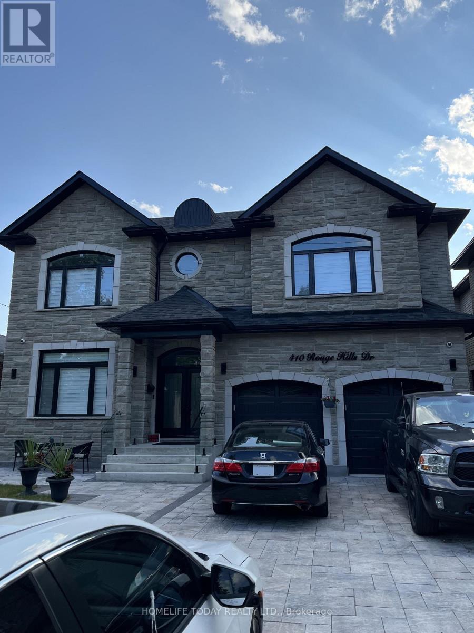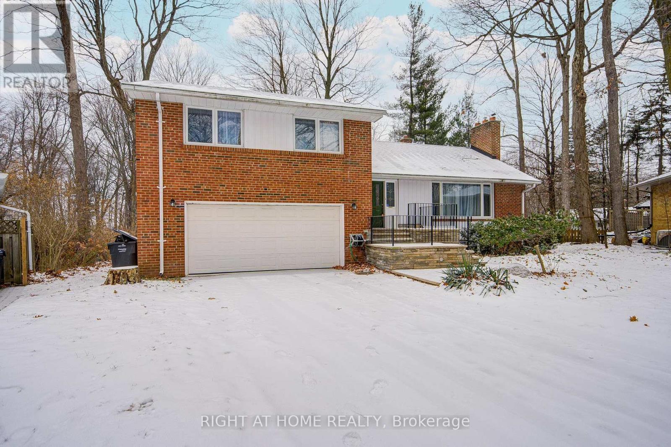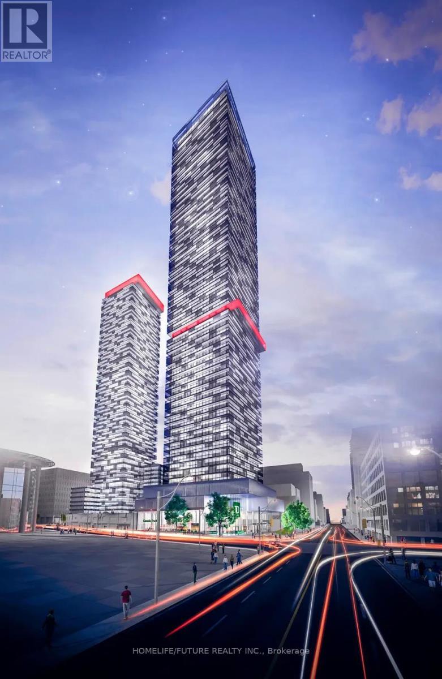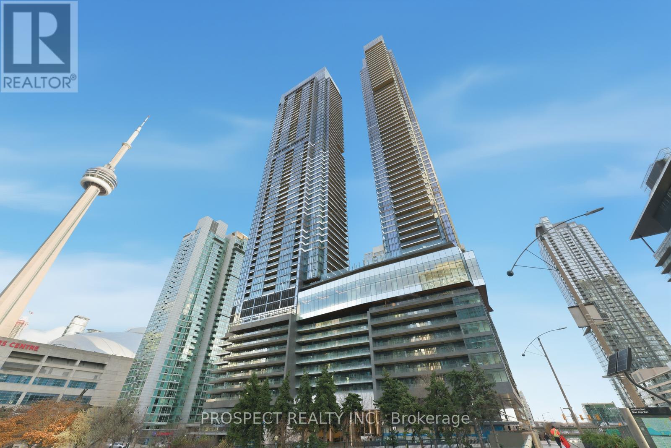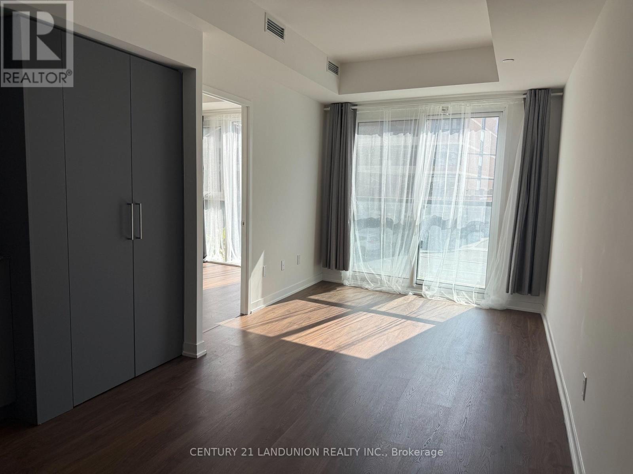1103 - 12 David Eyer Road
Richmond Hill, Ontario
You can not miss this! Brand new luxury 3 bedrooms, 3 washroom End unit condo townhouse(1,664 sqft+630 sqft outdoor space) Upper unit condo townhome features bright and spacious open concept layout, 10 ceilings main floor, 9 ceilings upper floor, modern kitchen with integrated appliances, quartz counter top in the kitchen with LED under cabinet lighting. Primary bedroom with ensuite bath, large windows and w/o balcony. There is lot of enjoy in this house with plenty of indoor as well as outdoor space with balconies and a huge dream rooftop terrace. Great location, Proximity Hwy 404, Costco, Grocery, Schools, Parks, Public Transit and top schools! Maintenance include parking/lock maintain and high speed internet. (id:60365)
2607 - 2908 Highway 7 Road
Vaughan, Ontario
Beautiful 2 Bedrooms, 2 Washrooms Condo located in the heart of the City of Vaughan next to the Vaughan Metropolitan Centre and Subway. Gorgeous Upgraded Kitchen W/Quartz Countertop, Backsplash, Ensuite Laundry, Large Living & Dining, Harwood Floors, Floor To Ceiling Windows, 9Ft Ceiling, North-West View with no obstructions.Close To York University Steps To Mall, Park, Plaza, Major Hwys Modern Building W/Exercise Rm, Concierge, Gym, Yoga & Party Rm, Movie Theatre, Guest Suites, Indoor Swimming Pool, Games Room. (id:60365)
1410 - 8960 Jane Street
Vaughan, Ontario
Charisma South Tower! 2 Bedroom 3 Bathrooms Corner Suite + Parking + Bicycle Locker! Featuring 9 ft. Ceiling, Facing Spectacular South West City Views! Preferred Floor Plan (969 Sf + 174 Sf Balcony) Ultra-Modern Finishes, European Style Kitchen With Centre Island, Quartz Countertop, Ceramic Backsplash, Full Size Appliances Package, Grand Primary Bedroom 3Pc Ensuite With 24 Hrs. consirge.Open Concept Layout And Modern Finishes Throughout. Indulge In Top-Tier Amenities: Relax In The Theatre, Billiards And Games Rooms, Play Bocce, Groom Pets, Or Host In The Private Dining Room On The Main Floor. The 6th Floor Features An Outdoor Pool, Terrace, Lounge, Fitness Club And Yoga Studio. The Rooftop Offers A Party Room And Terrace For Unforgettable Gatherings. Located In An Established Community, You're Minutes From Transit, Hospitals, Shopping And Dining. Make Charisma Your Home Today! Large Walk-In Closet., Close To Hospital, Vaughan Mills, T.T.C. Subway & Much More! (id:60365)
3132 Twelfth Line
Bradford West Gwillimbury, Ontario
WOW!! Need space for a homehased business? Need space for multiple trucks or other vehicles? Need access to Highway 400, Barrie and the GTA? You found it! An exceptional opportunity awaits the right entrepreneur!! Angel stone exterior and cedar interior in this "A" frame style home. Replete w/a steel roof with a lifetime warranty and flexible living space this special residence sits on a nearly I acre, totally private wooded lot minutes from Bradford. Vibes of cottage country, yet this one is so much more!! Detached, partially finished BONUS 30 x 30 Workshop with Hydro, Woodstove Heat and a separate entrance sits atop a 2 car garage (1407 sq ft as per MPAC- Reroofed 2023). All this sits amidst woods and trees with the view of a private pond spring fed from the Mouth of the Notawasaga River. You pay nothing for Water, Septic and your Water heater which are all owned. New Drilled 55' Well with the freshest water, septic system, and Hot water tank belong to you so you pay nothing for water. New Oil tank (2022- Approx $600 to .'ill) Hydro System updated 2012 with Breakers, (Winter $400-$500 mo- Summer $200-$300mo). Book your private viewing today!! (id:60365)
158 Roselena Drive
King, Ontario
Spacious 2 Bedroom, 1 Bathroom Basement Apartment available For Lease In Beautiful Schomberg. Ensuite laundry, full kitchen, fireplace and partially furnished (if tenant would like to keep it on site.) (id:60365)
1102 - 38 Honeycrisp Crescent
Vaughan, Ontario
Beautiful 2 Years Old 1 Bedroom Condo, By Menkes, Next To Ikea, Minutes To TTC Subway, Viva Bus, Vaughan Metropolitan Centre, Hwy 400 /407 And 7, Shopping Mall, And York University. This Spacious 1 Bed Offers: Unobstructed North/West Views, Open Balcony, Open Concept Kitchen & Living Room, Ensuite Laundry, Large Windows & 9' Ceiling, Modern Kitchen With Stainless Steel & Paneled Appliances, Quartz Counter Top & Backsplash, Elegant Laminate Floors, Marble Counter In Bathroom. Excellent Building Amenities: Party Room, Theatre Room, Fitness Centre, Lounge & Meeting Room, Terrace With BBQ Area, Guest Suites, Kids Play Room & More. (id:60365)
44 Scarboro Beach Main Boulevard
Toronto, Ontario
Just seconds away from the shimmering lake, this spacious 2 bedroom, 1-bathroom apartment with an ensuite laundry is a true gem. Meticulously maintained, it offers a comfortable living space perfect for relaxation and enjoyment. The location provides easy access to a variety of amenities that enhance anyone's lifestyle, including convenient transit options, highly regarded schools, and beautiful parks. Enjoy leisurely walks along the boardwalk and access to a vibrant shopping and dining scene featuring a diverse selection of restaurants, cafes, and boutique shops. This apartment is well-suited for individuals seeking a balance of comfort and the advantages of urban living. The Tenant pays for hydro (heat and water are included) $100 for parking. (id:60365)
Bsmt - 410 Rouge Hills Drive
Toronto, Ontario
Very Big And Bright 3 Bedroom And 1 Bathroom pot lighted Basement, Located In A Very Desirable, Quiet And Prestigious Neighborhood, Close To Schools, University, College, Library, Waterfront, lake, 401, go train, and Shopping Plazas. (id:60365)
1445 Ryan Place
Mississauga, Ontario
Huge Treed Lot With Direct Access To Conservation Area !!! Gorgeous 4+1 Bedroom Sidesplit On A Quiet Cul De Sac With Breathtaking Views Of Private Ravine.Great Neighborhood. Endless Possibilities Come With This Character Home. Potential Of In-Law Suite With Above Grade Windows & Separate Entrance. Dining Room With Walk-Out To Backyard Oasis. Double Garage & Extra Long Driveway. This Property Must Been Seen To Be Appreciated. (id:60365)
4312 - 8 Eglinton Avenue E
Toronto, Ontario
Luxury E Condo, 9 Ft Ceiling, 1 Bedroom + Den, 620 Sqft With 100 Sqft Balcony, Den Can Be Used As 2nd Bedroom With Sliding Door. South Exposure, High End Integrated Energy Efficient European Appliances, Direct Access To Yonge/Eglinton Subway Station, Walk To Shopping Centres, Movie Theatre, Restaurants, And Entertainment Within Minutes. Swimming Pool, Gym, Party Lounge, Yoga Studio, Etc. (id:60365)
933 - 3 Concord Cityplace Way
Toronto, Ontario
Welcome to 933 - 3 Concord CityPlace, a brand new luxury residence in the vibrant heart of downtown Toronto. Be the very first to live in this beautifully designed suite, offering modern comfort, elevated finishes, and an unbeatable urban lifestyle steps from everything the city has to offer.This bright and intelligently laid-out unit features floor-to-ceiling windows, sleek contemporary flooring, and a spacious open-concept living area perfect for relaxing or entertaining. It has a massive heated terrace for entertaining on summer, spring or fall nights. The gourmet designer kitchen comes equipped with premium integrated appliances, quartz countertops, and ample storage, making everyday living effortless and stylish. The 2 bedrooms offers generous closet space and serene city views, while the spa-inspired bathroom is finished with modern fixtures and hotel-level detailing.Enjoy access to world-class building amenities, including a fully equipped fitness centre, co-working spaces, an elegant party lounge, 24-hour concierge, and beautifully curated outdoor areas with skating rink. Located in one of Toronto's most connected neighbourhoods, you are just minutes from the waterfront, Union Station, Rogers Centre, CN Tower, Financial District, top restaurants, parks, and all major transit lines.This is an exceptional opportunity to live in Toronto's newest landmark community-perfect for professionals seeking style, convenience, and a true downtown lifestyle. Required with all applications: Full Equifax credit report, completed rental application, and landlord references. Tenant is responsible for utilities. (id:60365)
207 - 500 Wilson Avenue
Toronto, Ontario
Don't miss This 1+1 bedroom with 2 full size bathroom unit in Clanton Park. over 600sq.ft unit with a wonderful layout. The Den can be used as an office or a second bedroom. South View bring the nature sun light everyday~ Party room, Study area, Board room, Gym, Yoga room ready to use. You must be enjoy the green outdoor lounge areas with BBQs. Step to Subway Station, 5 minutes to Hwy 401, Yorkdale Mall & More! Close To Parks, Shopping Mall, Restaurants & Transit. You must love it. book a showing now! (id:60365)

