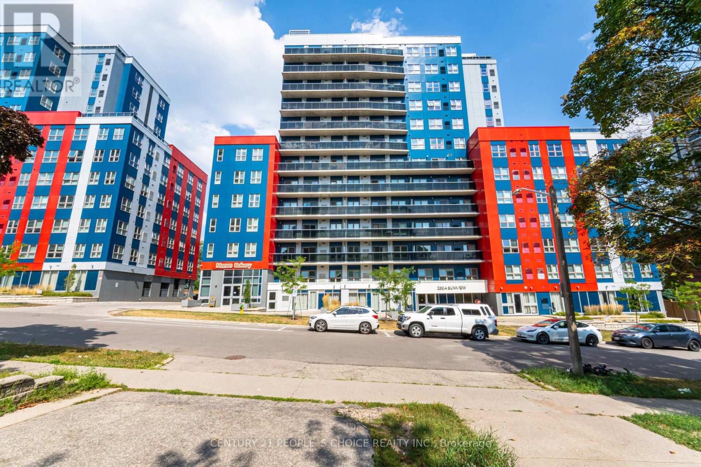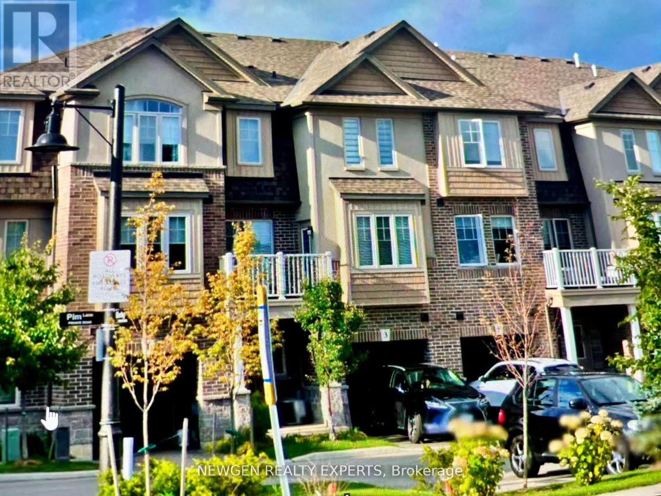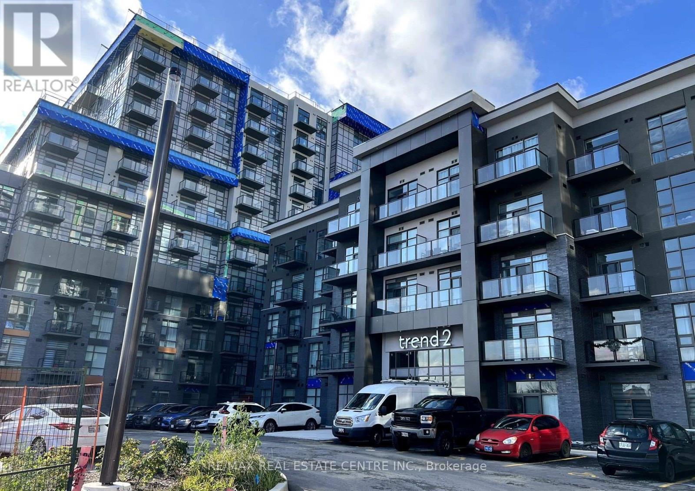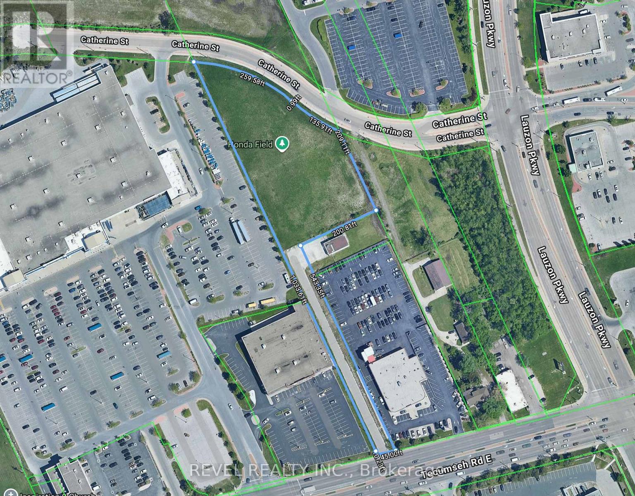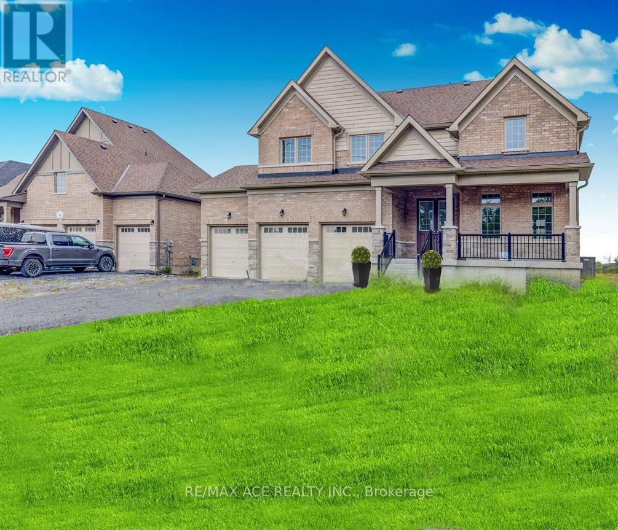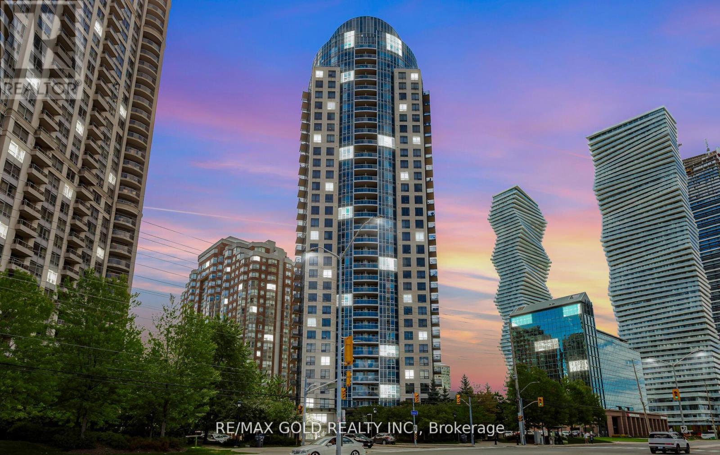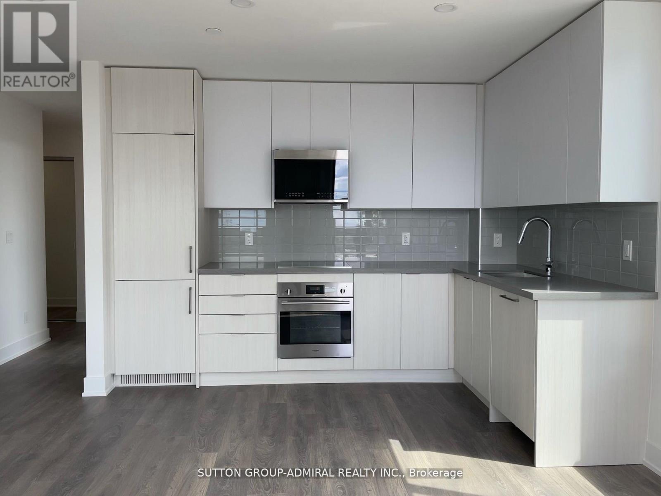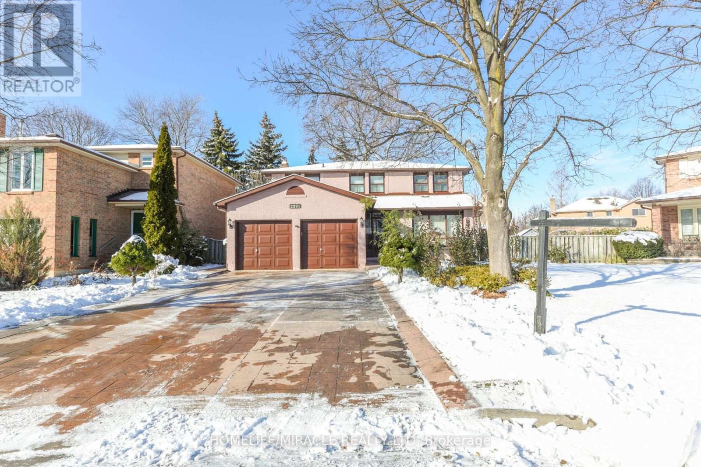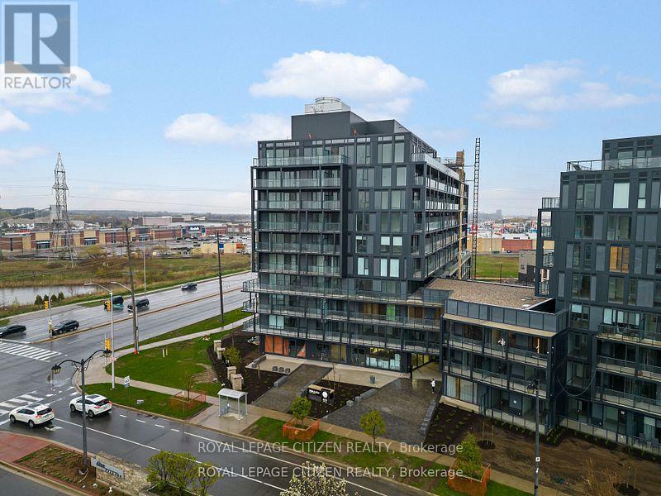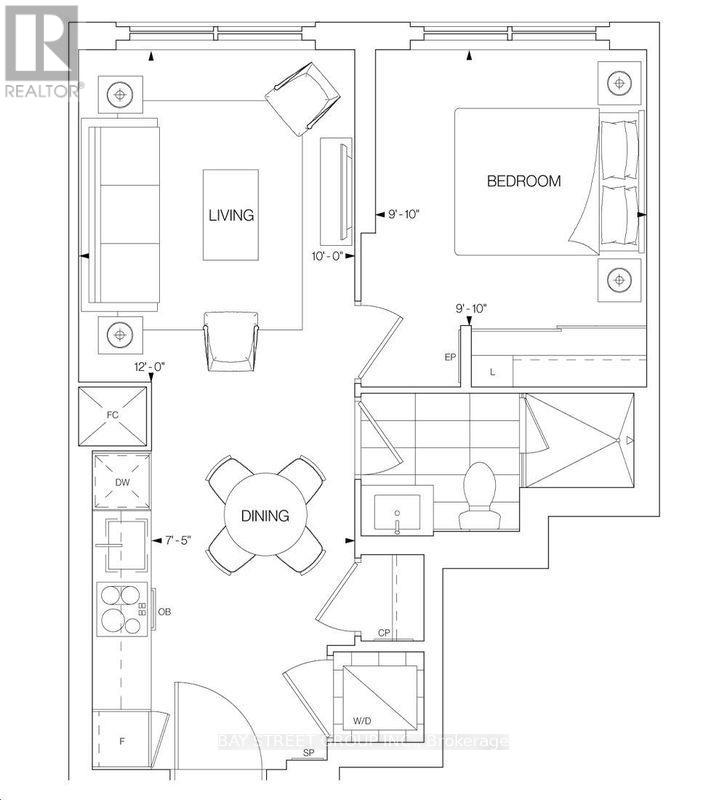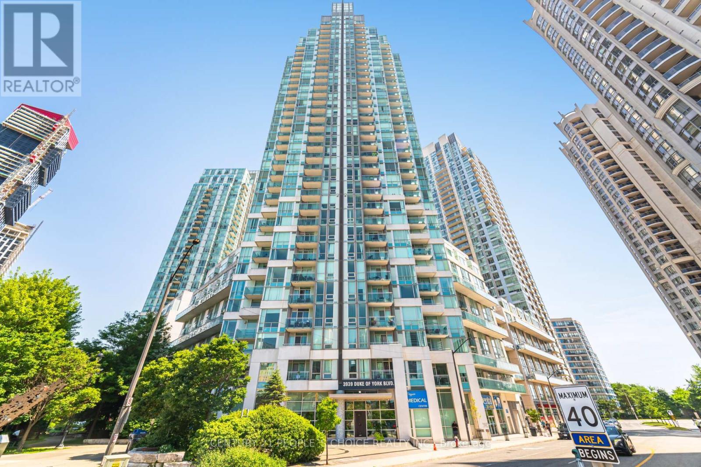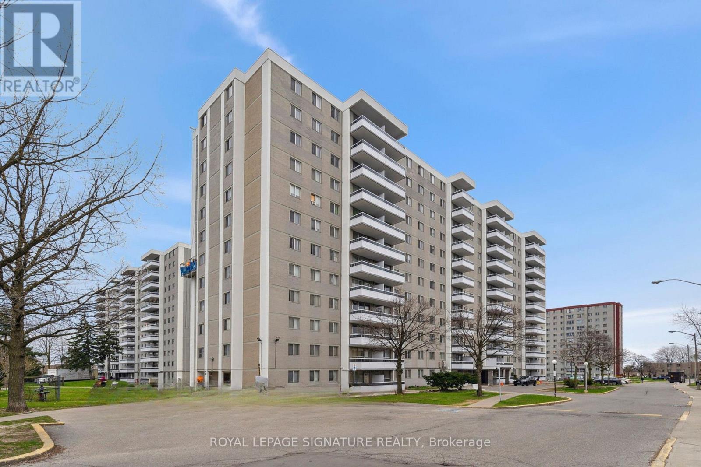1316 - 258 A Sunview Street
Waterloo, Ontario
Location Location Location! Fully Furnished End/Corner Unit In The Heart Of Waterloo City, School District, Bright & Spacious Sun-Filled Corner unit w/stunning views. Amazingly Located just steps from the prestigious University of Waterloo, Wilfrid Laurier University, Conestoga College, as well as being in the midst of a tech hub, this condo is superbly central. Incredible Investment Opportunity, First time home Buyer's and for Students. Freshly Painted. This Corner End Unit Offers Two spacious bedrooms, a bathroom, and a cozy living space. The stylish eat-in kitchen is complete with stainless steel appliances, countertops, and plenty of cabinet space, with ensuite laundry and wireless internet. Minutes away from HWY, With easy access to ION/LRT/GO transit, restaurants, shops, and more, the location simply cannot be beat. Take advantage of this opportunity to own a turnkey, worry-free investments. Schedule a viewing today! (id:60365)
3 Pim Lane
Hamilton, Ontario
Crafted by the award-winning Marz Homes, This 2BR + DEN property is set in a quiet and serene location, offering convenient access to Highways, Schools, Shopping Centers, and Parks. The three-story home features a bright and open main floor with 9-foot ceilings, stunning vinyl flooring, a pantry, and a laundry area adjacent to the kitchen, along with access to the terrace from the dining area. Upper level offers a spacious Master Bedroom with a 4PC Ensuite , a Second Bedroom, and a Full Bathroom. The lower level includes a welcoming den and direct entry from the Garage. (id:60365)
1107 - 460 Dundas Street E
Hamilton, Ontario
Spacious and Bright unit on the 11th floor with Clear views, available for lease, one of the largest One Bedroom plus Den, Built by award winning New Horizon Development Group, This bright and welcoming unit comes with a modern kitchen, upgraded stainless steel appliances, breakfast bar, plenty of cabinets, in-suite laundry, walk-in closet, and walk-out to a private balcony. Open Concept layout with 9' ceilings. Includes 1 underground parking and 1 locker. Conveniently located in Waterdown community near HWYs 407 and 403, with short drive to downtown Burlington and the Aldershot GO Station, schools, parks & more. No smoking in building, no pets. (id:60365)
0 Tecumseh Road E
Windsor, Ontario
Exceptional 2.71-acre commercial parcel offering a rare build-to-suit plaza opportunity in a high-traffic, high-visibility location directly beside a major Walmart. Situated in one of Windsor's strongest retail corridors, this site benefits from excellent exposure, strong surrounding anchors, and steady daily traffic. Ideal for a wide range of commercial uses including retail, medical, professional services, and food concepts. Flexible build-to-suit options available to accommodate tenant or investor requirements. Outstanding opportunity to secure a presence in a proven commercial node with long-term growth potential. (id:60365)
16 East Vista Terrace
Quinte West, Ontario
Welcome to this spacious and beautifully appointed 4-bedroom, 3-bath,3 car garage detached home, Well-balanced layout ideal for family living and entertaining. Hardwood Floors Throughout Main Floor, Direct Gas Fireplace, Stainless Steel Appliances, Open-concept living space: bright foyer leads to a well-appointed living and dining area, Stylish kitchen: large center island, breakfast bar, modern finishes, quartz countertops, The Second Level Offers An Expansive Master's Bedroom That Includes 5-Piece En-suite And Three Additional Generously Sized Bedrooms. Conveniently Located In Minutes To 401, Shops, Wineries, Ski Resort, & Beaches. (id:60365)
804 - 330 Burnhamthorpe Road W
Mississauga, Ontario
Absolutely Stunning 2 Bedroom + Den in Tridel's Ultra Ovation! This spacious 992 sq. ft. suite offers a bright and functional layout with floor-to-ceiling windows, and an open-concept living and dining area. The upgraded maple espresso kitchen features granite countertops, a center island, and a pantry perfect for everyday living and entertaining. Highlights include:2 bedrooms + large sun-filled den (separate room, can be used as 3rd bedroom)2 full bathrooms, including a 4-piece ensuite in the primary bedroom with double closets **Brand New Laminate flooring throughout** New Paint Job** Spacious balcony with unobstructed views overlooking Celebration Square .Enjoy world-class amenities in this luxurious Tridel-built residence: fitness center, indoor pool, party room, guest suites, and 24-hour concierge. Prime Location Just steps to Square One, Celebration Square, Living Arts Centre, Sheridan College, YMCA, Central Library, City Hall, restaurants, and public transit, with easy access to Hwy 403/401. (id:60365)
604 - 297 Oak Walk Drive
Oakville, Ontario
Welcome To A Gorgeous 2 bedroom, 1 bath Condo In The Trendy Oak & Co. live A Desirable Lifestyle In The Heart Of Oakville's Uptown Core. Stunning Upgraded 2 Bedroom 9 Ft. Ceilings W/Beautiful laminate Flooring Throughout. Attractive 0/C Living W/Modern Kitchen & S/S Appliances. Primary Bedroom Features W/I Closet & Stunning Views. Large 2nd Bedroom W/Double Mirrored Closets & Same Gorgeous Nature Views. Unwind And Enjoy Breathtaking Unobstructed Views In One Of 2 Balconies That Faces North/West W/Clear Views Of Trees, Ponds And Toronto Prime And Convenient Location, Close To The Go Bus Station, Groceries, Shopping, Restaurants & Entertainment. Easy Access To Sheridan College, Parks, Trails & All Major Highways. The Condo Comes With 1 underground Parking Space & Locker!! This Building Has 5 Star Amenities That Include: 24 Hours Concierge, Outdoor Terrace, Party Room, Fitness Room, Yoga Studio. (id:60365)
2291 Marzipan Court
Mississauga, Ontario
Welcome to this spacious 4-bed, 3-bath detached home nestled on a generous pie-shaped lot (45.60 X 123.42 Ft) at the end of a quiet cul-de-sac and in one of Mississauga's most desirable neighbourhoods. Situated in the Streetsville area, known for its village-like charm, localshops, restaurants, and community events. Entering through the front door into a bright and spacious living and dining area, designed in an open-concept layout that creates a warm and welcoming flow for family gatherings and entertaining. Just beyond, the kitchen overlooks the backyard, offering plenty of natural light and a comfortable breakfast area with direct access to the backyard-perfect for morning coffee or seamless indoor-outdoor living. The main floor also features a cozy family room, ideal for relaxing evenings, along with the convenience of a main-floor laundry room. Heading upstairs, the primary bedroom offers a peaceful retreat complete with a walk-in closet and a private ensuite bathroom. The second floor also includes three additional generously sized bedrooms, each with spacious closets and abundant natural sunlight, creating bright, comfortable spaces for family members or guests. The finished basement adds valuable living space, featuring a large recreation room, two bedrooms, and a 3-piece bathroom perfect for extended family, teenagers, or a future in-law suite setup. Short drives to major routes for quick access to Highway 401, 403, and 407. Easily accessible to lot of amenities as "Erin Mill Town Centre", Walking distance to Streetsville Go Station, walking distance to Parks & Top-rated Schools. (id:60365)
B418 - 3200 Dakota Common
Burlington, Ontario
2 bedroom Condo with 2 parking!! Located in the highly sough after Burlington & posses a fully functional layout! Featuring an open and spacious balcony, with south facing view and luxurious modern interior finishes. Close to transit (Hwy 407 & Hwy 403). Nearby gyms (LA Fitness, Goodlife), medical clinics, GO Station, Costco shopping & amenities (id:60365)
25 Cordova Avenue
Toronto, Ontario
Westerly offers a chance to be part of the vibrant transformation of Etobicoke Centre, spanning a 2.8 km stretch along Bloor and Dundas. This emerging downtown hub features pedestrian- and bike-friendly boulevards lined with trees, new parks, modern amenities, and captivating street art, creating a dynamic and green urban community.Discover life in a thoughtfully designed community. This stunning 20-storey condominium offers a 1bedroom suite 1 Bath complemented by amenities tailored to enhance your lifestyle. At Westerly, youll enjoy spaces designed for wellness, recreation, and socializing. Stay active with state-of-the-art fitness facilities, keep the kids entertained with dedicated play areas, and host gatherings in beautifully appointed social spaces. Every detail is curated to support your comfort, connection, and well-being (id:60365)
3304 - 3939 Duke Of York Boulevard
Mississauga, Ontario
On The 33rd Floor In The Heart Of Mississauga City Centre, This Suite W/10 Ft Ceilings is Full Of Quality Penthouse Upgrades & Panoramic Views. Fireplace, Counter Tops, Hardwood Floors And S/S Appliances. Walking Distance To Square One. Bright & spacious sun-filled corner unit w/stunning views with one parking spot & One locker. Prestigious 3939 Duke of York Blvd one of the most sough-after buildings in City Centre. Gorgeous unit situated on the 33rd floor, this suite offers breathtaking southwest views and an abundance of natural light through its floor-to-ceiling windows. Featuring 1 bedroom plus a versatile den, two bathrooms, & an impressive 635 sq ft of well-designed living space! This unit boasts 10-ft ceilings, modern light-toned hardwood flooring throughout, stylish upgraded light fixtures, open-concept living & dining area with a walk-out to the private balcony. All plumbing has been done for the unit, as per building code. Stunning kitchen w/upgraded countertops, backsplash, S/S appliances, & a spacious eat-in area where you can enjoy meals with a view. Generously sized primary bedroom featuring a private ensuite bathroom, big closet, & large windows. Rarely does a maintenance fee include utilities-in this building heat/hydro and water are included offering exceptional value and convenience. This is an opportunity to live in a desirable building in the heart of City Centre where exceptional amenities await including a fabulous indoor pool, whirlpool, party room, media room, sundeck, gym, BBQ area, beautifully landscaped courtyard, security guard, and visitor parking. Exceptional location within walking distance to Celebration Square, Square One, restaurants, transit, Ymca, Sheridan College, the Living Arts Centre, public library, movie theatres, shops, medical offices, banks, and more. Great location for commuters with easy access to Highway 403/401/410 making this an ideal spot to call home! (id:60365)
1211 - 200 Lotherton Pathway
Toronto, Ontario
Discover comfort and convenience in this updated two bedroom condo apartment offering impressive penthouse style views from its open south facing balcony. The suite has been thoughtfully refreshed with a renovated bathroom, newly installed flooring, fresh paint throughout, and a clean tiled kitchen. With all utilities included and a parking space provided, this home offers exceptional value. Perfectly positioned near Yorkdale Mall, Costco, major retail plazas, restaurants, schools, parks, and hospitals, you'll also benefit from quick access to public transit, nearby bus routes, Lawrence Subway Station, and Highway 401, making everyday living effortless and connected. Book your showing today! (id:60365)

