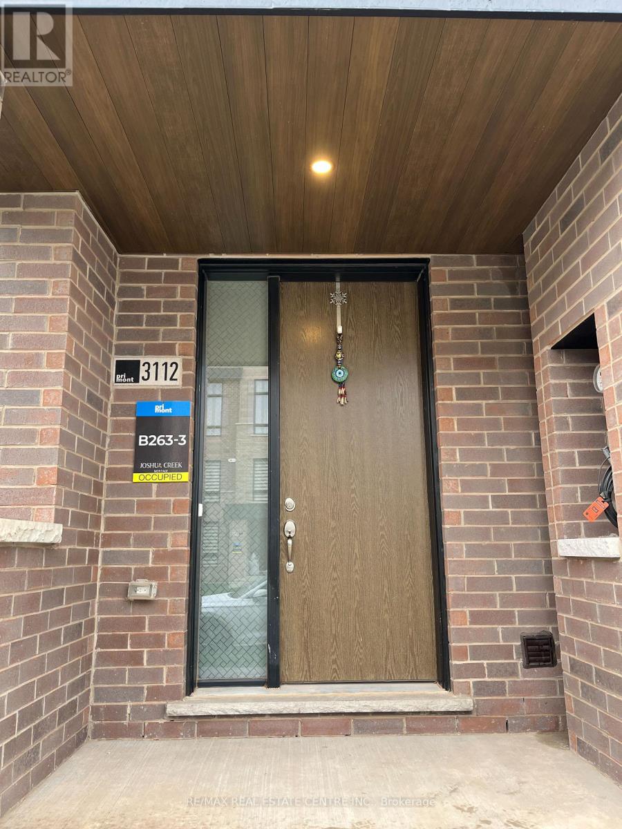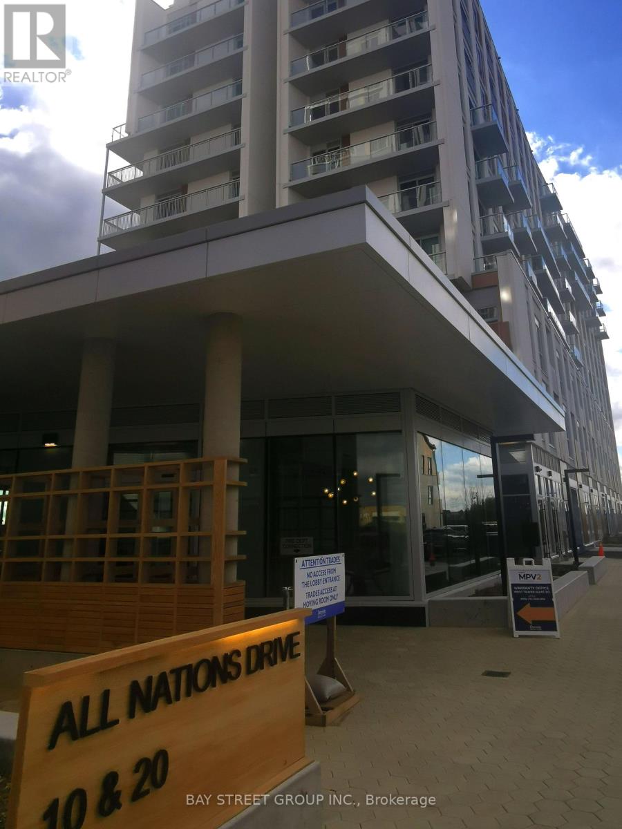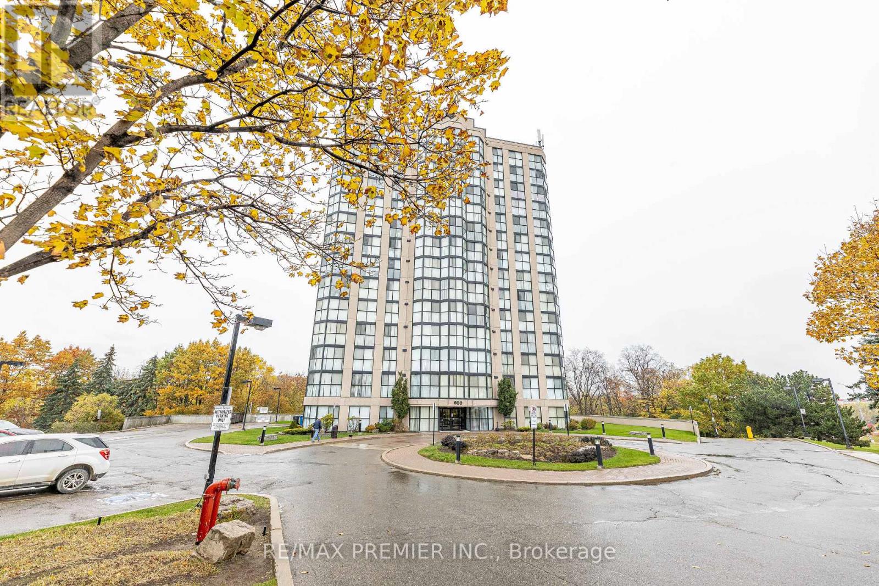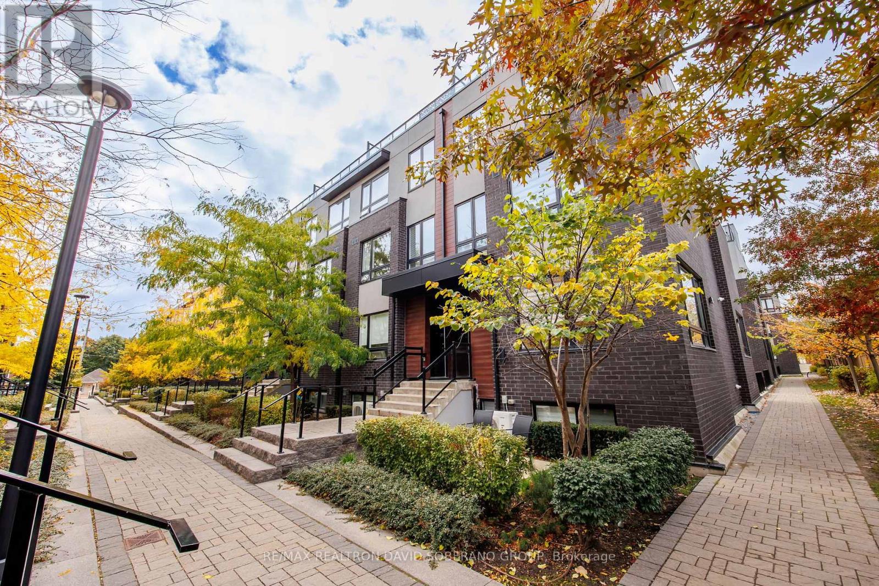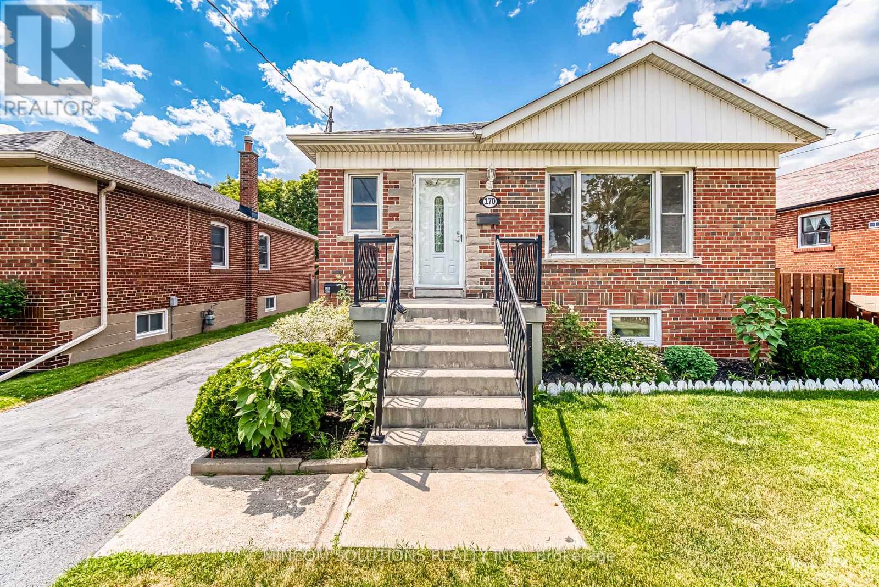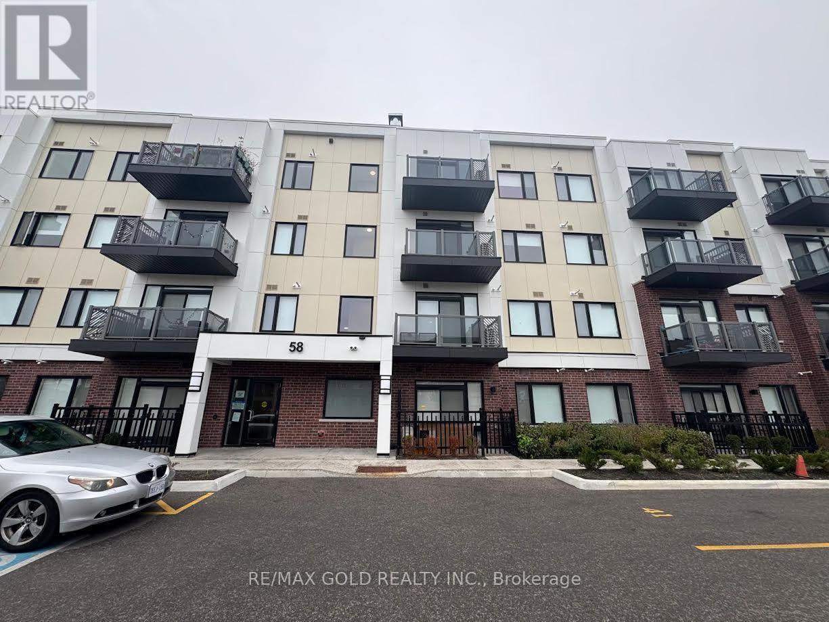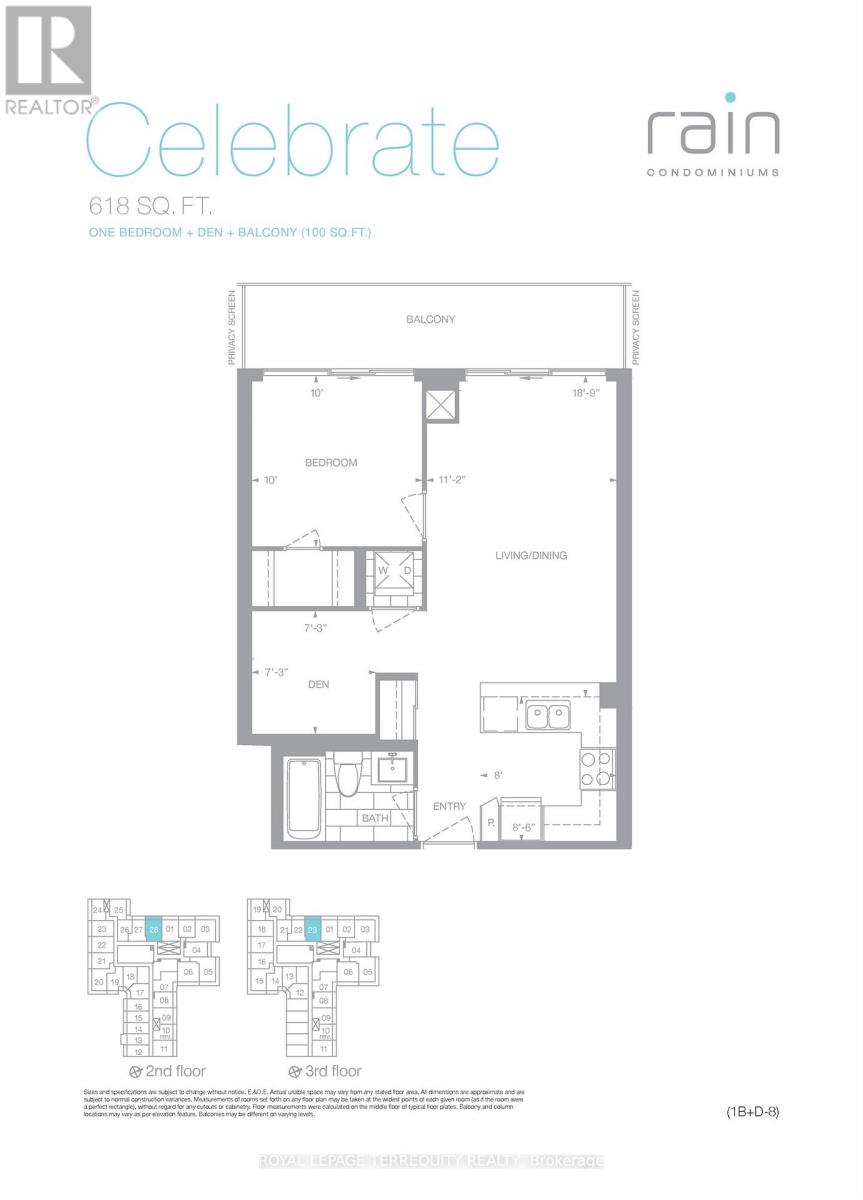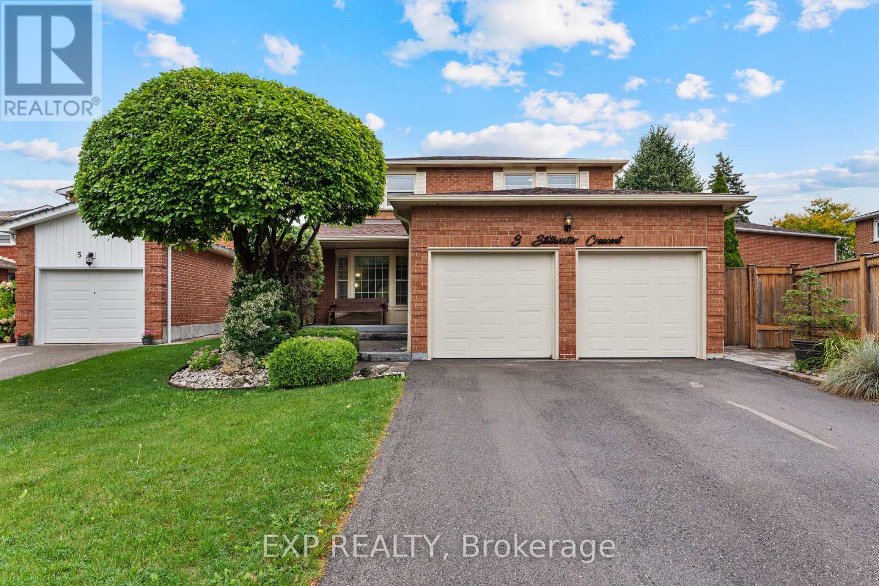1707 - 3 Marine Parade Drive
Toronto, Ontario
Looking for a RETIREMENT option at a fabulous price? Upgraded 1-bedroom suite in a highly sought-after RETIREMENT CONDOMINIUM. Unlike most retirement options that are rental-only, Hearthstone offers a rare chance to own your home while receiving full retirement services. The mandatory service package ($1,923.53 + HST) includes 4 hours of housekeeping, $277.50 dining credit in the on-site restaurant, 24/7 registered nurse access, daily fitness and social programs, and a private shuttle for shopping and local amenities. Monthly condo fees apply in addition to the service package, with additional services available a-la-carte. Enjoy comfort, community, and peace of mind at exceptional value. You can't beat this price in Toronto! *Mandatory Service Package Extra **EXTRAS** Mandatory Club Fee: $1923.53 +Hst Per Month. Includes a Variety of Services. Amenities Incl: Movie Theatre, Hair Salon, Pub, Billiards Area, Outdoor Terrace. Note: $265.06+Hst Extra Per Month for Second Occupant. (id:60365)
100 - 2115 South Service Road W
Oakville, Ontario
Alternawork Is A State-Of-The-Art Shared Office Facility Located In Oakville Steps From The Bronte Go Just Off The Qew.We Offer Various Size Private Offices, Dedicated Workstations. Amenities Include- 24/7 Access To The High Speed Internet (Secure Private Fibre Network, Guest Wifi)Shared Kitchens, Boardrooms, Breakout Rooms, Common Lounges, Phone Booths, Event Space Mail Service, Printing, Cleaning, Coffee,Parking**Also Access To On Site Warehouse Storage. (id:60365)
2284 Glastonbury Road
Burlington, Ontario
A home like no other in Brant Hills! Welcome to 2284 Glastonbury Rd, a fully renovated executive residence just steps from a tranquil park. Offering a perfect blend of luxury, wellness, and privacy in one of the city's safest neighbourhoods. With 1,962 sq. ft. of beautifully finished upper living space plus an additional 900 sq. ft. in the fully finished basement, this sun-filled home provides over 2,800 sq. ft. of thoughtfully designed living area that combines sophistication with everyday comfort. Every element has been upgraded with precision and care, featuring more than $500,000 in high-end renovations. The renovated, insulated garage with epoxy floors and a private entrance adds versatility, ideal for use as an office, gym, studio, or potential guest suite. The open-concept main floor offers seamless flow and abundant natural light, creating an inviting atmosphere for daily living and entertaining alike. Perfect for hosting large gatherings, intimate celebrations, or even small wedding ceremonies, the home exudes warmth and elegance throughout. Featuring five spacious bedrooms, three and a half designer bathrooms, two full kitchens, and two independent living units, including a private in-law suite with its own separate entrance, the property offers exceptional flexibility for multi-generational living or rental potential. Expansive park views fill the interiors with sunlight all day long, while the large lot, 3-car driveway, and ample visitor parking enhance both curb appeal and practicality. Set in a quiet, upscale, and family-friendly community close to top-rated schools and minutes from the Tyandaga Golf Course, this home is a rare opportunity to experience refined living surrounded by nature and serenity. (id:60365)
140 Magnolia Crescent
Oakville, Ontario
Welcome to Preserve's finest block! This executive 4+1 bedroom, 4.5 bathroom beautiful home located on a quiet crescent. Upgraded 5500+ sq ft (incl. finished basement) of living space. High ceilings on main, 9ft ceilings on bedroom level, Hardwood flooring, crown mldg, light fixtures, LED pot lights, oversized foyer tiles. Open concept kitchen with oversized quartz Island & breakfast bar ledge. Extra large 'Dacor' gas stove, oven & microwave, oversized fridge & upgraded range hood with backsplash. Open breakfast & family room, walkout to finished and fenced yard. Open Staircase with wrought iron railing. Second level with open concept loft with hardwood; 4 spacious bedrooms, 3 full baths & an oversized laundry room. Master features twin walk-in closets & twin sinks and oversized soaker tub. Walking distance to schools & parks. Minutes to Oakville hospital, shopping centers, Walmart & Costco, 407, 401, 403 & QEW. Extras: $$$ in upgrades, California shutters; High end appliances; Pot lights & fixtures T/O, Finished basement (1500+ sq ft) - large entertainment area, pot lights & fixtures. Basement offers a large entertainment area and full 3 piece bathroom. Must see the floor plan attached. (id:60365)
3112 Meadowridge Drive
Oakville, Ontario
New 3 Storey Town Home in Oakville's Most Prestigious Community ( Joshua Creek ), 4 Bed Plus Den, 3.5 Washroom, Spacious Living With Open Concept Kitchen with Quartz Island, Wall Oven And Built in Microwave, Walkout to Huge Patio from Kitchen, Master Bed With Ensuite And Walkout to Balcony, All Bedrooms Spacious, 4th Bedroom Conveniently Located On Main Floor With Full Washroom and Standing Shower, Laundry on Main Floor, Located In A friendly Neighborhood, JustMinutes From Top-Rated Schools, Parks, Transit, Libraries, And Highway 403. Don't Miss Your Chance To Rent This Rare Gem In a Prime Location, the Perfect Blend Of Modern Living. Double Car Garage with Extra Parking On Driveway, Garage Door Opener Installed, Internet Also ReadyWith Extra Charge of $65 a Month. Only 4 Bedrooms Have Carpet and Rest All Hardwood and Ceramic Floor. (id:60365)
324 - 20 All Nations Drive
Brampton, Ontario
Welcome to this brand-new one-bedroom one bathroom suite at MPV2 Community by Daniels. Absolutely Gorgeous . Kitchen With Centre Island, Custom Cabinetry And Laminate Flooring Throughout.The windows face the community garden and natural wetlands Very conveniont location. Short distance to the Mount Pleasant GO Station, Large Retailers Anchored Throughout the Neighbourhood, Close To Schools, Parks, Shops, Transit. Building Amenities Include Gym, Circular Economy Hub, Kids' Club, Social Lounge,Party room,Co-Work Space, Games Lounge , Outdoor BBQs and party area. (id:60365)
907 - 600 Rexdale Boulevard
Toronto, Ontario
Freshly painted , beautifully designed 1-Bedroom plus Den condo, perfectly combining comfort, style, and natural beauty... Enjoy Stunning ravine views , offering a peaceful escape right at home...Open-concept layout with floor-to-ceiling windows that flood the space with natural light.... Nice sized kitchen boasts sleek cabinetry and stainless steel appliances - perfect for both everyday living and entertaining. The primary bedroom offers generous closet space , while the den provides a versatile area ideal for a home office, guest room, or creative space.... Additional highlights include in-suite laundry and underground parking..... The building offers first-class amenities such as a fitness centre, outdoor pool, visitor parking, Sauna, Recreation Room & Security System..... Located in a sought-after community surrounded by walking trails, parks, shopping, and transit , this condo offers the perfect balance of urban convenience and natural beauty. (id:60365)
202 - 1120 Briar Hill Avenue
Toronto, Ontario
Welcome to 1120 Briar Hill Ave, Unit 202 - a well-maintained 2-bedroom condo in the desirable Briar Hill City Towns community! This thoughtfully designed suite features large windows, a functional open layout, a comfortable living and dining area, and a kitchen with stainless steel appliances. Enjoy in-suite laundry, an exclusive locker, underground parking, and the comfort of a quiet, established building with a welcoming community feel. This suite also features exclusive use of front patio on ground level by entrance. Ideally located near Yorkdale Mall, TTC, Allen Rd, Hwy 401, parks, and schools, this move-in-ready home is perfect for first-time buyers, professionals, or investors seeking value and convenience in a great Toronto location! (id:60365)
170 North Carson Street
Toronto, Ontario
Exceptional opportunity to own a beautifully upgraded CUSTOM built home with a LEGAL basement apartment in the highly coveted Alderwood neighborhood. Nestled on a premium 43-foot by 126-foot lot, this property features a bright and expansive layout with 4 spacious bedrooms and 2 full bathrooms ( inclusive of the ground and basement level ). The thoughtfully designed LEGAL basement apartment, complete with a private separate entrance, is perfect for extended family living or generating rental income. This home showcases upgrades throughout, including laminate flooring, recessed pot lighting, crown moldings, replaced windows and upgraded electrical system to 100 amp service. The basement is enhanced with tinted thermal windows, providing both comfort and privacy. A newly re-shingled roof (2025) offers peace of mind for years to come. The exterior boasts a long private driveway that accommodates up to 5 vehicles, along with a large detached garage ideal for storage, a workshop, or additional parking. Located just steps from major highways, schools, beautiful parks, and a wide range of shopping and amenities, this property offers the perfect blend of convenience, functionality, and modern elegance. A must-see home that checks every box for families, investors, and multi-generational living. (id:60365)
206 - 58 Sky Harbour Drive
Brampton, Ontario
Welcome to your dream home! Presenting a stunning one-bedroom plus DEN ( can be used as a small 2nd bedroom), one-bathroom unit for lease in the vibrant Steeles Ave W & Mississauga Road neighborhood. This brand-new unit features laminate flooring, stainless steel appliances, and an open balcony, offering modern comfort and style. Relax in a spacious bedroom and enjoy a modern bathroom designed for convenience. Nestled in a highly desirable area, you'll have easy access to shopping centers, restaurants, parks, schools, banks, and fast food. Located at the heart of a thriving community, this home provides excellent connectivity with nearby public transit and quick access to HWY 401. Perfect for anyone looking for comfort, convenience, and a welcoming neighborhood. New immigrants are welcome! (id:60365)
323 - 65 Speers Road
Oakville, Ontario
Welcome to Rain & Senses Condominiums. Excellent 1+1 bedroom floor plan with no wasted space in high demand area of Oakville, plus 2 parking spaces rarely available. Good sized bedroom + large den. High-end finishes and upgrades throughout. 9 Foot ceiling, hardwood floor, upgraded cabinets in open concept kitchen with stainless steel appliances and granite countertop. Walk-out to huge terrace-like balcony from both living room and bedroom. Desirable building with 5 Star Facilities! Storage locker on same level as unit. Convenient location! Steps to GO station, shopping and schools. Immediate availability. Heat included. Tenant pays for water, hydro and tenant insurance. (id:60365)
3 Stillwater Crescent
Brampton, Ontario
Beautiful 3-bedroom, 4-bathroom detached home in the desirable Brampton West community, featuring hardwood flooring on the main floor, large windows throughout, and a bright living room with charming bay windows. The spacious kitchen offers a breakfast area and a walkout to the backyard, complete with a gazebo for outdoor enjoyment. The primary bedroom boasts a walk-in closet and a private 3-piece ensuite, while the finished basement adds valuable living space with its own fireplace. With plenty of natural light, a cozy family room with a wood-burning fireplace, and a convenient location close to schools, shopping, public transit, and major highways, this home is the perfect blend of comfort and convenience. UPGRADES: Kitchen (2022) Roof (2021) Basement (2020) Hardwood Floors (2018) Hot Water Heater (2018) Windows (2011) (id:60365)





